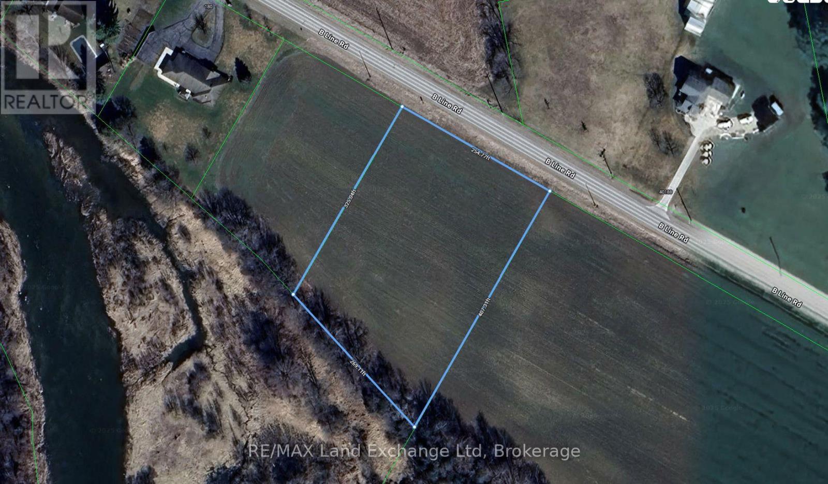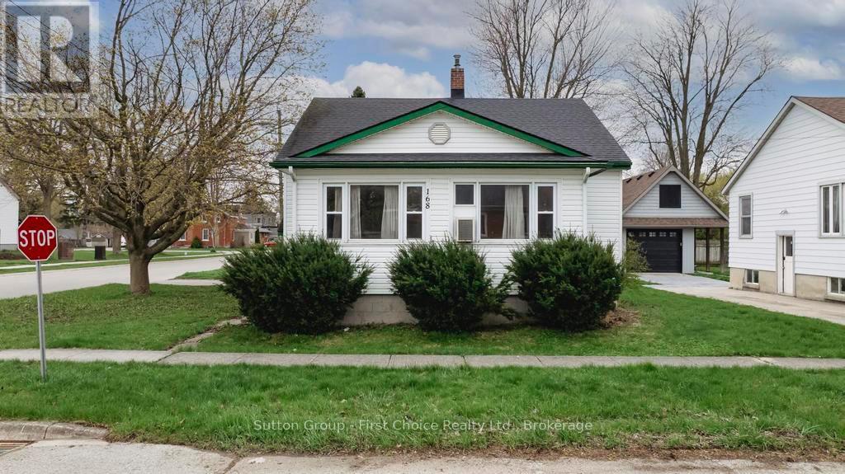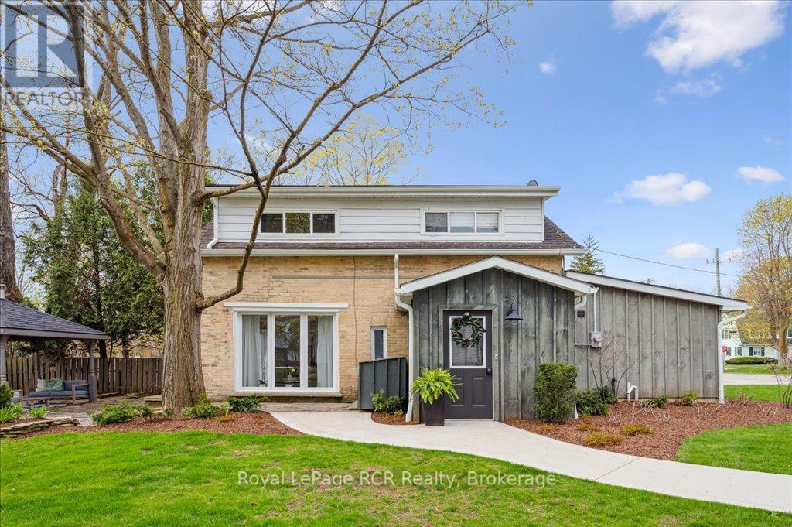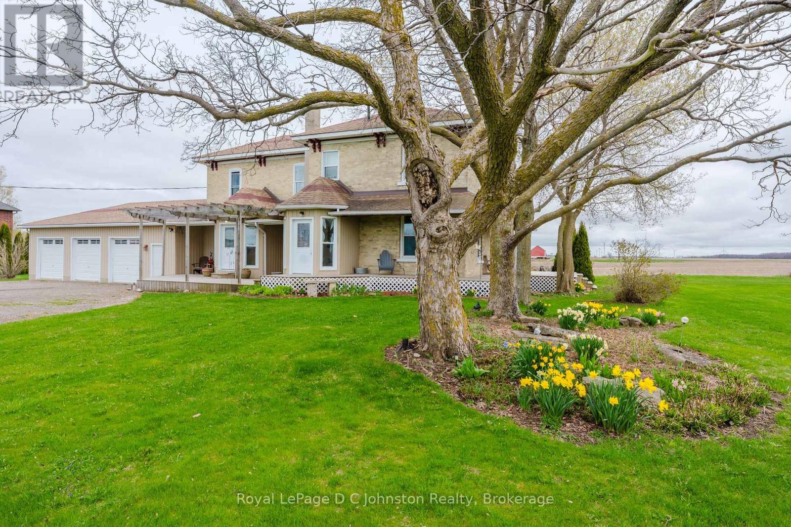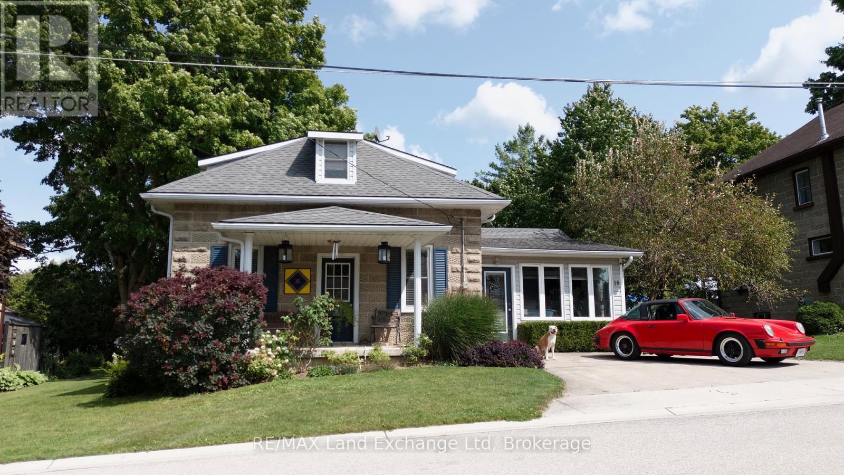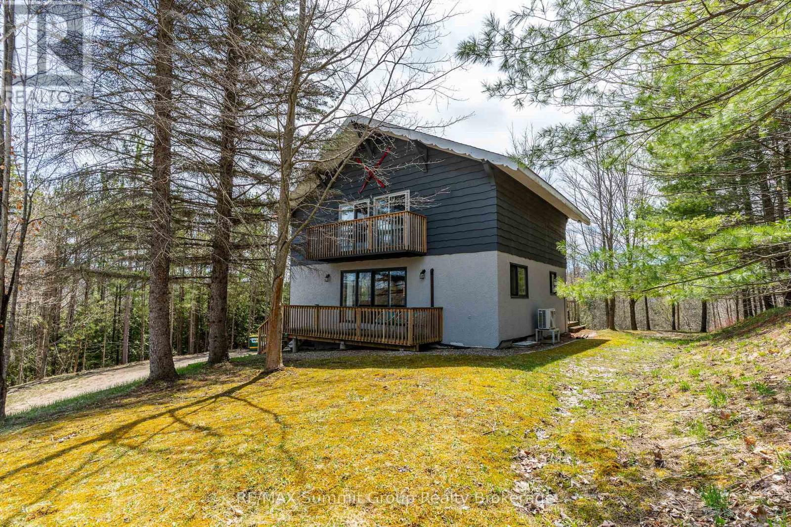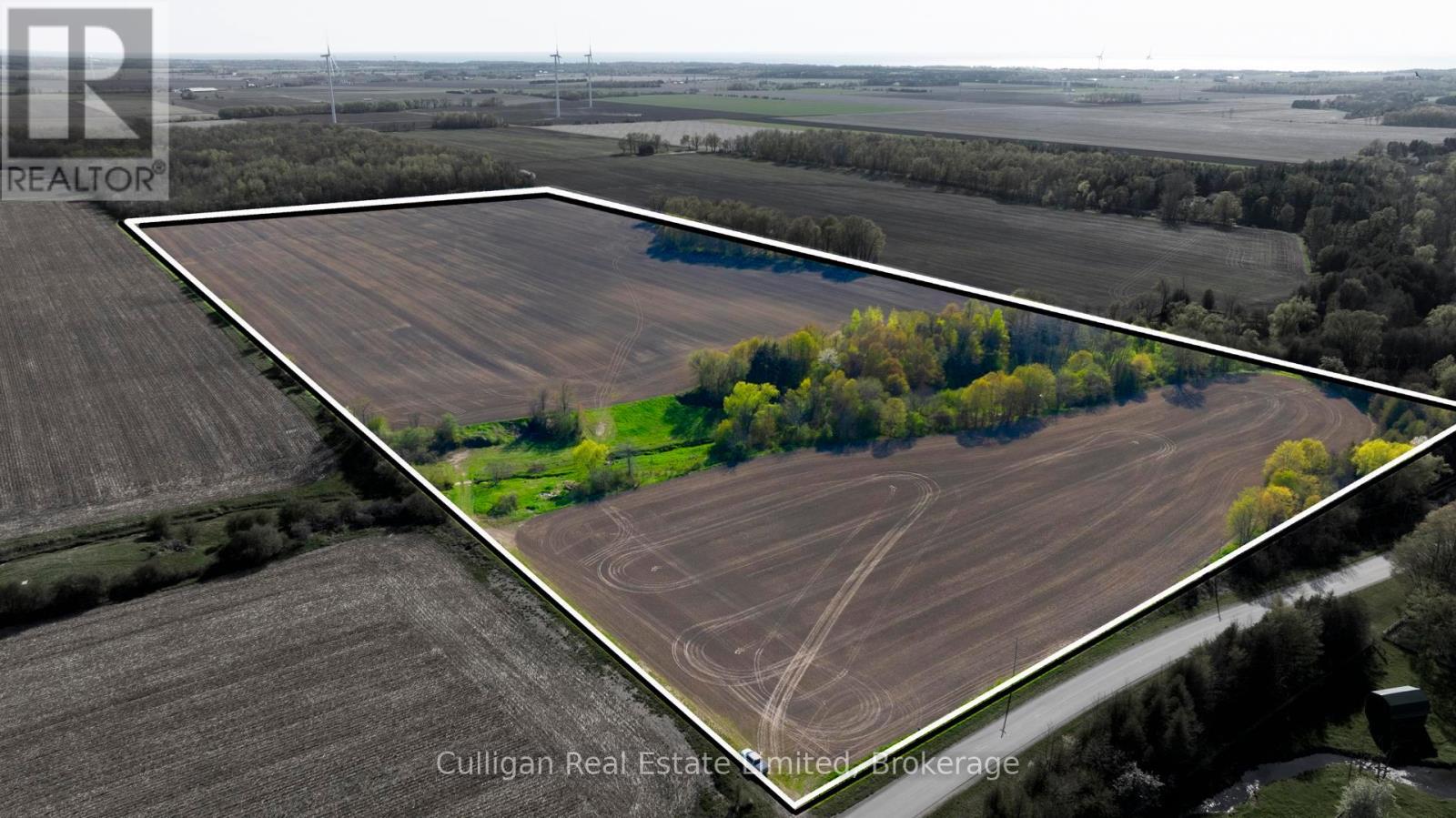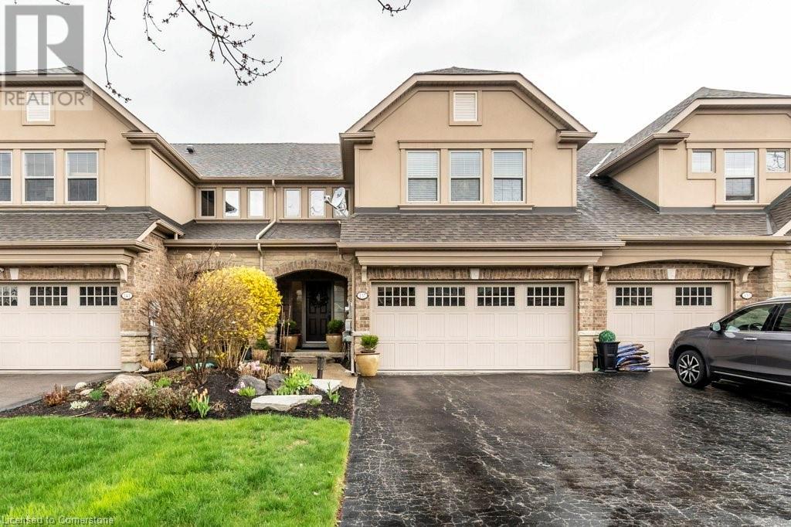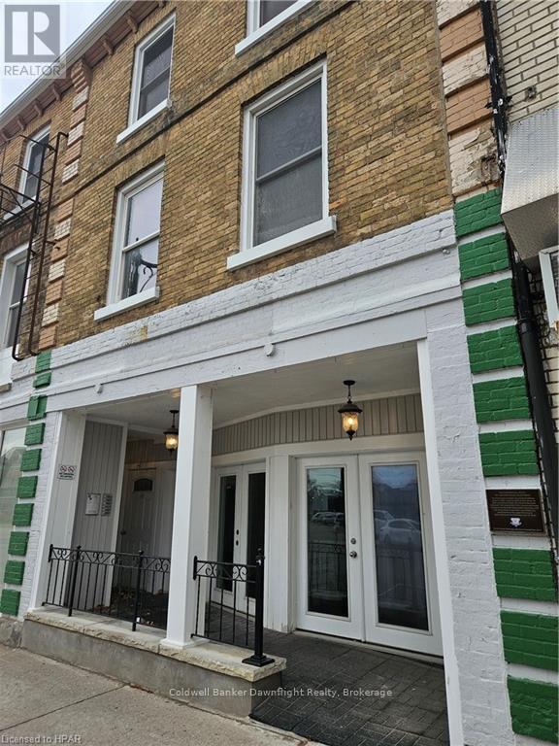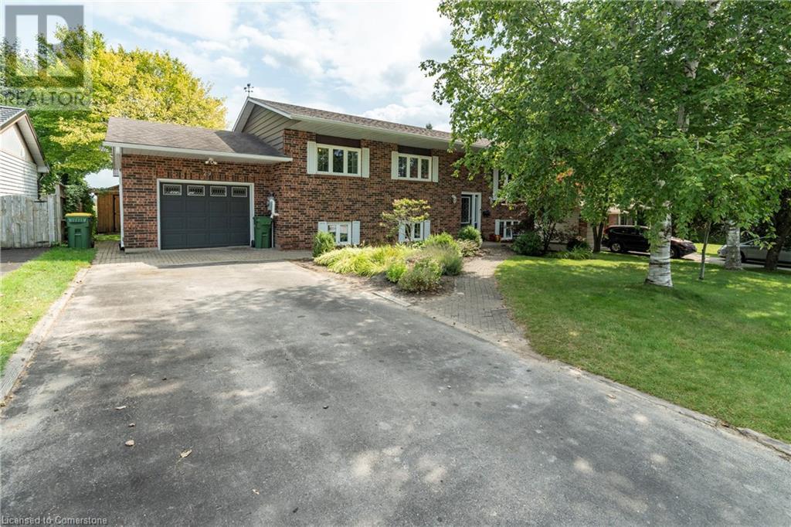Listings
B Line Road
Morris-Turnberry, Ontario
*For Sale: 2.15 Acre Building Lot* Escape to your own piece of paradise with this stunning 2.15-acre building lot that backs onto the picturesque Maitland River. This prime location offers not only a serene environment perfect for fishing enthusiasts but also a unique opportunity to build your dream home. The property is easily accessible via a paved road, ensuring convenience while maintaining that sought-after country feel. Enjoy the best of both worlds close proximity to town amenities while surrounded by the tranquility of nature. With ample space and a variety of building possibilities, this lot is perfect for those looking to create a personal retreat, a family home, or an investment property. Don't miss out on the chance to own this exceptional piece of land; the perfect canvas for your future awaits! (id:51300)
RE/MAX Land Exchange Ltd
168 Trafalgar Street
West Perth, Ontario
Welcome to this delightful 2-bedroom home, perfect for first-time buyers or those looking to downsize. Step inside to find a spacious living room ideal for relaxing or entertaining, a bright sunroom filled with natural light, and a dedicated dining room for family meals. The well-appointed kitchen offers plenty of workspace, and the newly renovated 4-piece bathroom adds a touch of modern comfort.Downstairs, the partially finished basement provides extra space for a rec room, home office, or storage. Outside, enjoy a good-sized lot with room to garden or play, plus the convenience of an attached single-car garage.Located in a family-friendly neighborhood close to parks, schools, and local amenities, this home has everything you need to start your next chapter. Dont miss out, schedule your private viewing today! (id:51300)
Sutton Group - First Choice Realty Ltd.
204 Durham Street E
Wellington North, Ontario
Move Right In. This 3 bedroom, 2 bath including ensuite shows Pride of Ownership Throughout. New windows, new doors, new bathroom, air conditioner, water heater, concrete driveway & sidewalk, landscaped back yard are some of the upgrades to this home. New roof as well. No updates required. You will especially enjoy the living room with the big windows looking onto the gazebo in the back yard. (id:51300)
Royal LePage Rcr Realty
3622 Highway 21
Kincardine, Ontario
Convenient country living awaits at this stunning Underwood property, ideally located between Kincardine and Saugeen Shores, and just minutes from Bruce Power. Set on a beautifully landscaped 2.25-acre lot and set back from the road for added privacy, this grand two-storey century home offers approximately 2,700 square feet of meticulously maintained living space.The home features four spacious bedrooms, 2.5 baths, and an oversized living room with hardwood floors, beverage bar and abundant natural light. A gathering area connects the eat-in kitchen, formal dining room and outdoor areas - perfect for entertaining. The kitchen is beautifully appointed with solid surface countertops, stone floor, a breakfast bar, and all appliances included.The luxurious primary retreat boasts a spa-inspired ensuite with a glass-enclosed shower, complete with multiple jets and a built-in steam system, plus a bonus area ideal for a home gym or private sitting room with private balcony overlooking the peaceful countryside. Additional main floor highlights include a bright home office with fabulous windows and two front entrance foyers. Step outside to enjoy the inviting wraparound front porch, an expansive armour stone-accented deck, and a hot tub - perfect for both relaxation and entertaining. Practical features include a three-car attached garage, ample outdoor parking, forced air oil heating, a drilled well, and a recently serviced septic system.With the added benefit of commercial zoning potential, this exceptional property offers the perfect blend of charm, function, and future opportunity. (id:51300)
Royal LePage D C Johnston Realty
18 Clarinda Street S
South Bruce, Ontario
Charming Family Home with Prime Location* Welcome to your new oasis! This delightful three-bedroom, two-bathroom home is perfectly situated, backing onto a vibrant ballpark, baseball diamond, arena, and fairgrounds. Imagine the convenience of living just steps away from recreational activities and community events! This move-in ready residence features a cozy gas heating system to keep you warm during those chilly nights. Nestled on a mature lot, the property offers ample space for outdoor enjoyment and gardening. One of the standout features of this home is the spacious sunroom, where you can relax and watch the grass grow, soaking in the warmth of the sun. Its the perfect spot for morning coffee or evening relaxation after a long day. Don't miss the opportunity to make this fantastic home yours! Ideal for families and individuals alike, it combines comfort, convenience, and a great community atmosphere. Schedule a viewing today! (id:51300)
RE/MAX Land Exchange Ltd
37 Vincent Street
Centre Wellington, Ontario
Discover Comfortable Living At 37 Vincent Street In Fergus. Located In A Quiet, Family-Friendly Area, This Home Combines Practically With Comfort. This Well-Designed 4-Bedroom Home Offers Privacy With No Neighbours Across The Street, Providing A Peaceful Setting From Your Front Door. The Primary Bedroom Stands Out With Two Walk-In Closets And A Spacious Ensuite Featuring Double Sinks, Separate Shower And Tub. The Second Bathroom Also Includes Double Sinks For Added Convenience, And All Bedrooms Are Generously Sized. The Main Floor Laundry Adds Everyday Practicality, While The Great Rooms' Fireplace Creates A Welcoming Focal Point For Gatherings. The Eat-In Kitchen Is Equipped With Stainless Steel Appliances, A Built-In Electric Cooktop, Two Built In Ovens, A Space For Your Microwaves, An Island For Extra Workspace, And A Separate Pantry For Organized Storage. California Shutters Throughout. An Unfinished Basement With A Rough-In Offers Flexibility For Future Renovations. A Large Backyard With A Firepit For Your Family's Enjoyment. This Home Offers The Perfect Blend Of Spaciousness, Functionality, In A Coveted Neighborhood. Schedule Your Private Tour Today To See All It Has To Offer. (id:51300)
Royal LePage Credit Valley Real Estate
144 Talisman Boulevard
Grey Highlands, Ontario
Looking for a getaway that's built for more than just weekends? This 5-bedroom, 2.5-bath chalet near Kimberley is your basecamp for ski days, summer nights, and every kind of memory-making in between. With three finished levels, there's space for everyone to unwind, hang out, and feel at home. The walkout lower level is perfect for après-ski vibes. Drop your gear in the generous mudroom, relax in the family room or games area, and give guests or teenagers their own zone with a fifth bedroom and full 3-piece bath. On the main floor, the open-concept kitchen, living, and dining areas are framed by big windows and sliding doors that lead to front and back decks, ideal for indoor/outdoor living. A wet bar and 2-piece bath make hosting a breeze, whether it's casual drinks with friends or a full house over the holidays. Upstairs, you'll find four more bedrooms and a full bath, including two that walk out to a private upper deck, a quiet spot for morning coffee or a nightcap under the stars. Outside, it just keeps getting better: a hot tub, wood-fired sauna, and a fire pit tucked among the trees create a year-round retreat. Whether you're moving in full-time, escaping for weekends, or offering it as a short-term rental (STA licensed, buyer to reapply), this place is turnkey and ready for whatever you've got planned. Close to the village of Kimberley and just a short drive to Thornbury and Meaford, you'll have great dining, coffee, and charm at your fingertips, trails, slopes, and the kind of scenery that never gets old. (id:51300)
RE/MAX Summit Group Realty Brokerage
0 Hawkins Road
Ashfield-Colborne-Wawanosh, Ontario
. (id:51300)
Culligan Real Estate Limited
137 Millview Court
Rockwood, Ontario
Welcome to 137 Millview Court in the Town of Rockwood. Home to an incredible Conservation Park known for its caves, Glacier bluffs and some of the oldest dated trees in Ontario. Minutes to the Acton Go station for commuters and 20 min to the 401 for access. The home features 2000+ sqft and 9' ceilings with an additional fully finished basement boasting almost 10' ceilings. The sellers have upgraded the heating and cooling system to a very efficient forced air Heat pump. These Freehold Executive Townhomes never seem to last on the market long! (id:51300)
RE/MAX Real Estate Centre Inc.
441 Main Street
South Huron, Ontario
This impeccably renovated single office unit is located in a fully updated multiplex in the desirable south end of Exeter. Offering a prime location near downtown, shopping, the hospital, pharmacy, and other essential amenities, this property combines modern convenience with stylish living.The unit has been completely refreshed with brand-new flooring and paint throughout. These thoughtful updates create a bright, welcoming, and move-in-ready space that tenants can easily make their own.The building also offers convenient amenities, such as exclusive bathroom, updated common areas, and front and side entrances for added accessibility. For those interested, an online application is required before scheduling a viewing. (id:51300)
Coldwell Banker Dawnflight Realty
9577 Sideroad 17
Erin, Ontario
+/- 8,752 sf Industrial/ Commercial building in Erin, plus +/- 1,200 sf storage mezzanine and 2 Quonset (+/- 1,500 sf & +/- 1,295 sf). +/- 7.76 acres of lot. Large parking area. Currently used as RV dealership with repair and overhaul bays. Multi-unit building with Zoning that allows transportation terminal, outside storage, contractors' yard, government/public building. Other potential uses could be equipment sales/rental/manufacturing, body shop, hardware/building supply outlet, industrial/commercial/warehouse. Please call listing agent to discuss other uses and/or partial lease. Located In Erin Industrial Park. Erin is a fast growing community with numerous new subdivisions. (id:51300)
D. W. Gould Realty Advisors Inc.
29 Armstrong Crescent
Grey Highlands, Ontario
This well-maintained brick-raised bungalow is located in one of the area's most sought-after neighbourhoods. The main floor features hardwood floors, a spacious living room with stone fireplace, and a dining room with a large bow window offering beautiful countryside views. The kitchen includes a breakfast bar and French doors leading to a 24' x 12' deck—perfect for entertaining. There are three bedrooms on the main level, including a primary suite with en-suite bath. The finished lower level adds a fourth bedroom, 2-piece bath combined with laundry, a hobby or flex room, and a family room with walkout to the backyard. Enjoy summers in your private, fully fenced yard complete with a 38' x 23' heated in-ground pool and 6-person waterfall spa. A wonderful home for family living and entertaining. (id:51300)
Revel Realty Inc.

