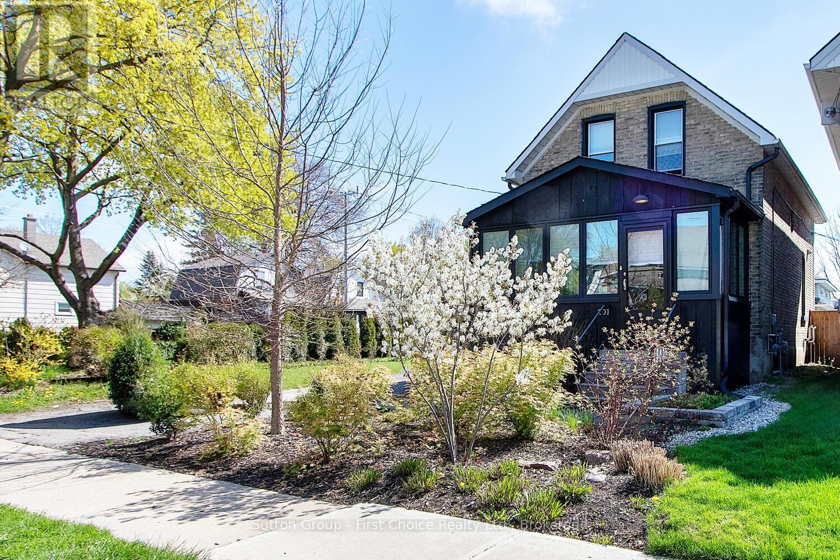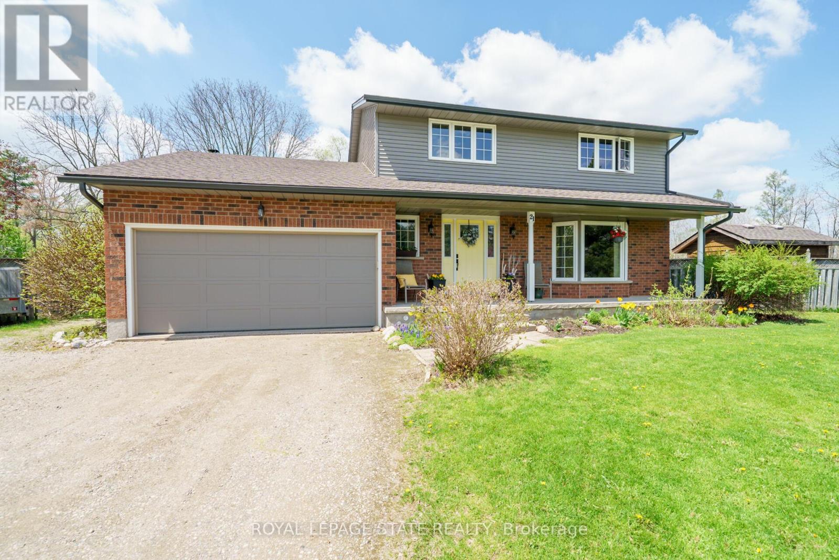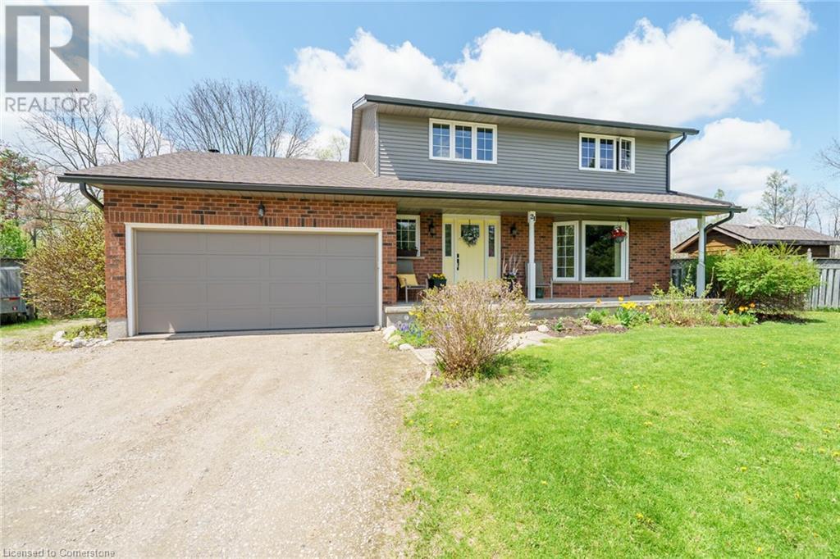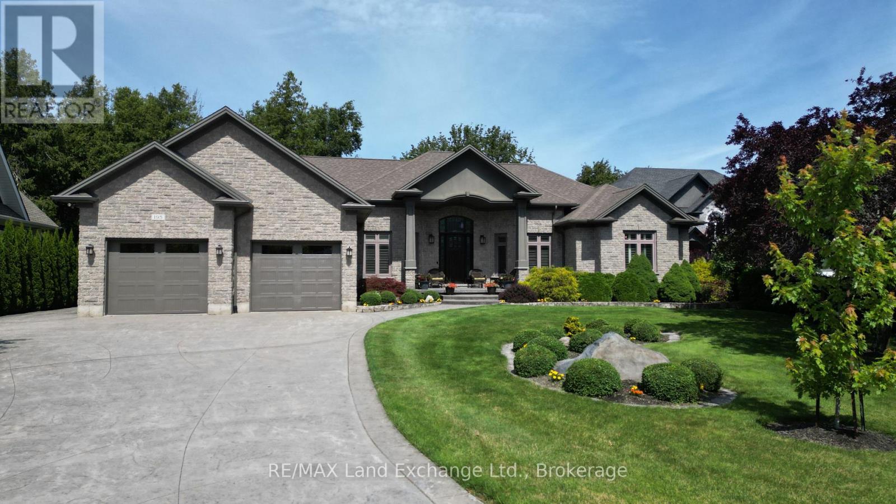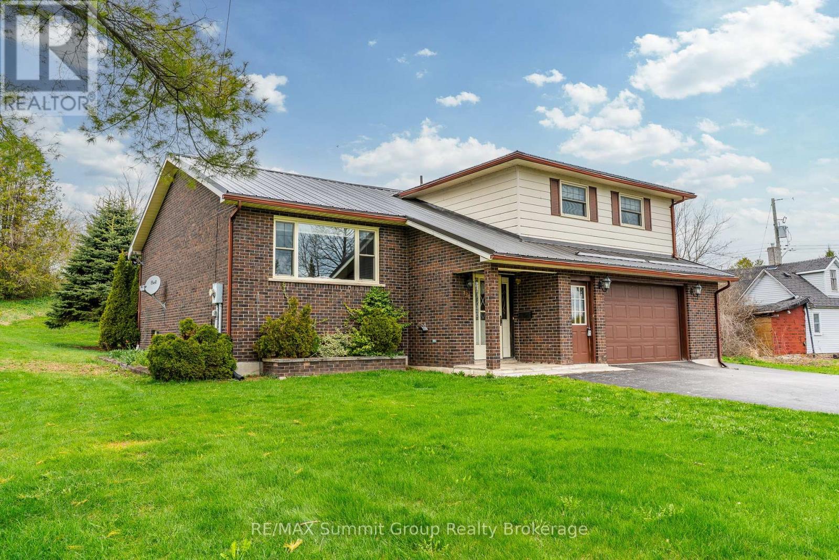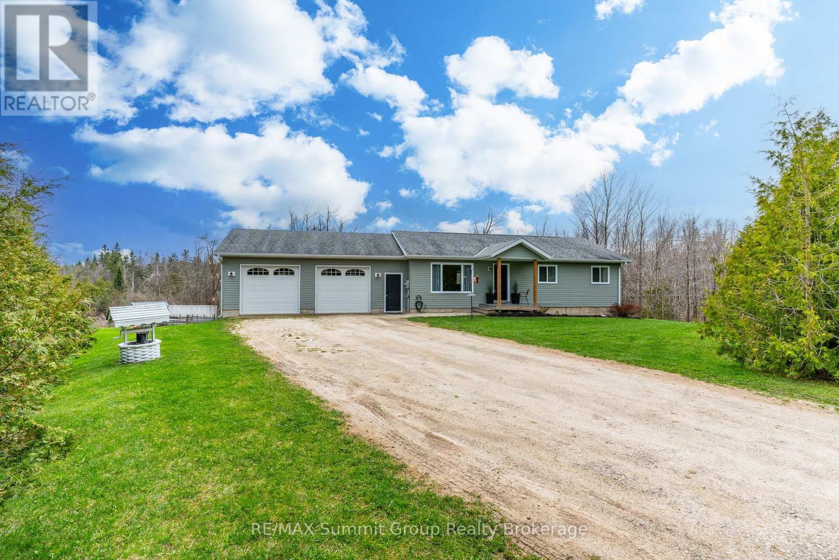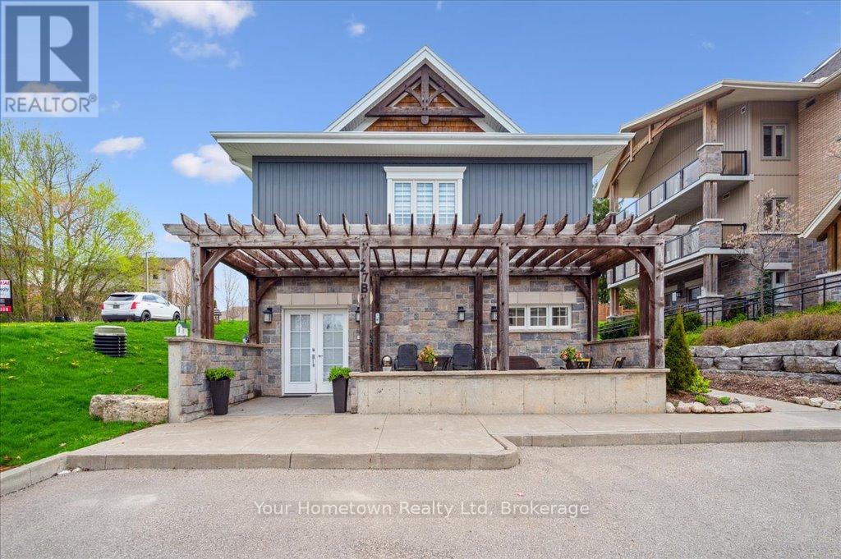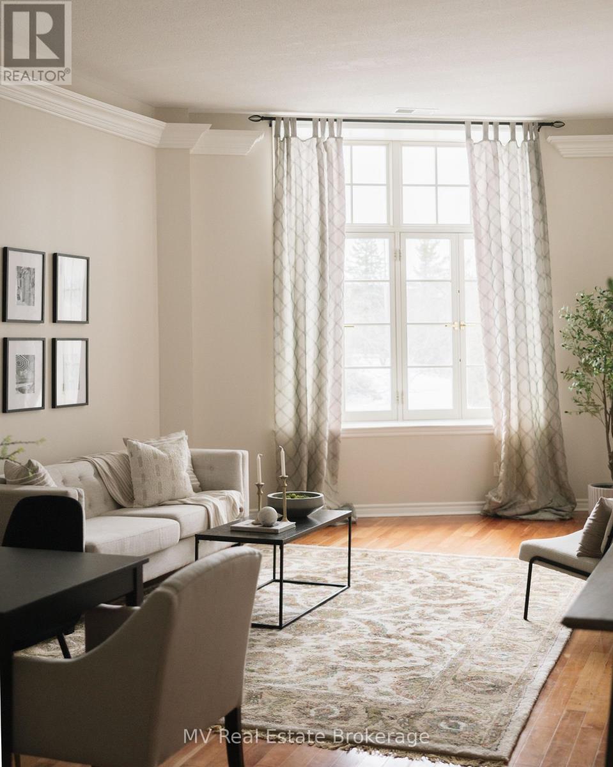Listings
201 Queen Street
Stratford, Ontario
Welcome to 201 Queen Street in beautiful Stratford, Ontario! Are you a first time home buyer or looking to live in the city? This renovated 3 bedroom, 1.5 bath all brick home is the one for you! This nicely landscaped, corner lot is a desirable location to get downtown on Brunswick or across on Queen to the Stratford Shakespearean Festival (mainstage). Bright covered front porch, attached garage and private back deck. Book your private showing today! (id:51300)
Sutton Group - First Choice Realty Ltd.
207 Foxborough Place
Thames Centre, Ontario
Welcome to this exceptional "to be built" 2-bedroom bungalow, perfectly situated in a quiet, sought-after neighbourhood in the charming community of Thorndale. Designed for effortless living and elegant comfort, this home offers stunning curb appeal, premium finishes throughout, and the rare advantage of backing directly onto serene greenspace. Step through the front door into a sun-drenched, open-concept living space with large windows that flood the home with natural light. The heart of the home is the spacious living and dining area, which opens up to a private backyard retreat with no rear neighbours, a perfect place to relax, host gatherings, or enjoy peaceful morning coffee with nature as your backdrop. The luxurious primary suite offers a spacious walk-in closet and a spa-inspired 5-piece ensuite complete with a double vanity, soaker tub, and a separate glass-enclosed shower. Located just minutes from London, with easy access to parks, trails, and local amenities, this property offers the perfect balance of small-town charm and modern convenience. Photos are from a previous model for illustrative purposes. Each model differs in design and client selections. Elevation may include upgrades not included in the standards. (id:51300)
Century 21 First Canadian Corp
21 Hughson Street
North Dumfries, Ontario
Welcome to 21 Hughson Street an exceptional, original-owner home that has been meticulously maintained and thoughtfully updated over the years. Nestled on a breathtaking 1.72-acre country-like lot in the village of Branchton, this 4-bedroom, 2.5-bathroom home offers the perfect blend of privacy, space, and comfort. Step outside to your own private oasis featuring a 36 x 18 inground pool, pool shed, and a newly updated patio (2023) ideal for summer entertaining or peaceful relaxation. Inside, you'll find a bright and spacious layout with a large eat-in kitchen, updated countertops (2020), and a refreshed powder room (2024). The fully finished basement adds even more living space, complete with a large rec room and abundant storage perfect for growing families or hosting guests. Key updates include the roof (2019), soffits and eaves (2021), chimney (2020) and septic tank lid (2022), offering peace of mind for years to come. This is a rare opportunity to own a lovingly cared-for home on a stunning piece of property. It is a true retreat just minutes from city conveniences. Dont miss your chance to call 21 Hughson Street home! (id:51300)
Royal LePage State Realty
21 Hughson Street
Branchton, Ontario
Welcome to 21 Hughson Street – an exceptional, original-owner home that has been meticulously maintained and thoughtfully updated over the years. Nestled on a breathtaking 1.72-acre country-like lot in the village of Branchton, this 4-bedroom, 2.5-bathroom home offers the perfect blend of privacy, space, and comfort. Step outside to your own private oasis featuring a 36 x 18 inground pool, pool shed, and a newly updated patio (2023) – ideal for summer entertaining or peaceful relaxation. Inside, you'll find a bright and spacious layout with a large eat-in kitchen, updated countertops (2020), and a refreshed powder room (2024). The fully finished basement adds even more living space, complete with a large rec room and abundant storage – perfect for growing families or hosting guests. Key updates include the roof (2019), soffits and eaves (2021), chimney (2020) and septic tank lid (2022), offering peace of mind for years to come. This is a rare opportunity to own a lovingly cared-for home on a stunning piece of property. It is a true retreat just minutes from city conveniences. Don’t miss your chance to call 21 Hughson Street home! (id:51300)
Royal LePage State Realty
167 Academy Place
Guelph/eramosa, Ontario
This charming 1,371 + 382 sq ft, 3-bed, 2-storey home is tucked away on a quiet court in a family-friendly Rockwood neighbourhood. Enjoy small-town charm with commuter convenience, just minutes to Hwy 7, the Acton GO Station, and under 20 minutes to Guelph, Milton, and the 401.Ideally located near top-rated schools, parks, and everyday amenities, you're also just minutes from the stunning Rockwood Conservation Area and the villages local shops, cafés, and restaurants.The home offers great curb appeal with shady trees, a mature front garden, a long driveway for six vehicles, and a detached 2-car garage. The front steps and covered porch were redone in 2024, creating a lovely space to enjoy the quiet court.A sliding door off the eat-in kitchen opens to the fully fenced backyard complete with patio space, lush gardens, a garden shed, cedar play structure, and a gate to forest trails.Inside, a bright foyer welcomes you with tile flooring and a spacious front closet. The cozy family room features hardwood flooring, a gas fireplace, and large windows. The eat-in kitchen offers ceramic flooring, under-cabinet lighting, ample storage, and access to the backyard.The dining room, just off the kitchen, boasts hardwood floors and a second gas fireplace, ideal for entertaining. A 2-piece powder room completes the main level. Upstairs, the primary bedroom features a high ceiling, ceiling fan, two bright windows, a walk-in closet, and a private 4-piece ensuite with tub/shower, vanity, and storage. Two additional bedrooms, a linen closet, and a 4-piece main bath complete this level.The finished basement includes a large storage closet, spacious rec room, a 2-piece bath with double-door storage, utility room with washer/dryer, laundry sink, furnace, water heater, workbench, under-stair storage & so much more! (id:51300)
Exp Realty
125 Dingman Street
Wellington North, Ontario
Discover Refined Living in Arthur, Ontario Welcome to the Cambridge model by Cachet Homes a nearly new, exquisitely designed 4-bedroom, 3.5-bath residence that perfectly blends modern elegance with everyday comfort. With 2,923 sq ft of thoughtfully curated living space, this home is ideal for families who desire room to grow, entertain, and unwind in style. Step inside and experience sun-filled interiors, expansive windows, and an inviting open-concept layout. At the heart of the home is a beautifully appointed kitchen, complete with a gas line for future stove installation ideal for the home chef. The spacious great room creates a warm and welcoming atmosphere, perfect for family time or hosting guests. This home features two luxurious primary suites, each with its own ensuite bath offering flexibility for multigenerational living, guests, or a private retreat. A thoughtfully designed Jack and Jill bathroom connects two additional generously sized bedrooms, ensuring convenience and privacy for the whole family. Enjoy a double-car garage, elegant finishes, and ample storage throughout. The home's true potential lies in the expansive 1,302 sq ft basement, a blank canvas ready for your creative vision whether that's a media room, gym, guest suite, or additional rental unit. Currently tenanted at $3,200/month, the property provides excellent rental income while allowing you time to plan your move or explore investment possibilities. Ideally located close to parks, schools, and everyday essentials, this exceptional home offers the best of small-town charm with modern convenience. Don't miss the opportunity to make this versatile, income-generating gem your own book your private tour today! (id:51300)
Save Max Global Realty
714329 Baseline Road
Grey Highlands, Ontario
18 acre estate on paved road just outside of Flesherton with fabulous views. Winding driveway through the maples to the pristine setting with open views for miles over the Beaver Valley and beyond. The 2 storey home features antique hemlock floors on the main level and quartz counters in the kitchen, spacious living room, dining area, office and powder room. Second level bedrooms include primary bedroom, ensuite and walk-in closet, as well as a separate suite of rooms (living, bedroom and kitchenette) that could be reverted to an additional 2 bedrooms. Full finished lower level with bedroom, family room and bath. There is also a self-contained 2 storey apartment with in-floor heat. Efficient geothermal system means lower utility costs. Outbuildings include a 24x26 garage with loft, shop 28x64, 16x69 storage building, and a 32x56 shop with 12 ceilings and wood furnace. An exceptional place! Whether multi-generational living or frequent guests, this property provides all the space needed. DO NOT USE GPS to find the property (by appointment only) follow the written directions. (id:51300)
Royal LePage Rcr Realty
195 Birchwood Avenue
Kincardine, Ontario
This stunning lakefront property located in a very desirable neighbourhood just north of Kincardine, boasts a custom-built home that exudes pride of ownership; almost every detail of this approx 2800 sq ft.bungalow has been carefully and painstakingly crafted and built by the Sellers, resulting in a truly unique and exceptional space. Its picturesque location and breathtaking views from the main living areas in the home plus spacious multi-level deck, provide the perfect vantage point to enjoy the stunning landscaping and lake views. A stamped concrete driveway and footpath lead to a welcoming covered porch and, entering the home, you will be greeted by the warmth and elegance of solid oak hardwood floors throughout the main living areas. The open concept layout allows for a seamless flow between the living, dining and kitchen areas perfect for entertaining; the three bedrooms are spacious and offer a peaceful space, including the luxurious master retreat with stand alone tub, tile and glass shower plus walk -in closet. The Sellers' attention to detail extends to the solid oak doors and trim throughout the home; the craftsmanship also evident in the cabinetry. The kitchen is a chef's delight boasting granite countertops and island, built-in appliances, plenty of cupboards, drawers and counter space. Also complementing this residence: great room with stone fireplace; den/office with French doors; the dining area has patio doors onto deck; laundry room with cupboards; second bathroom and guest two piece bathroom; California shutters and roller shades on most windows; lower level partially finished with drywall on exterior walls, bathroom rough-in and walk-up to backyard; double car garage w basement access. The Sellers' dedication to quality extends to the exterior with the detailed facade of the home, footpaths and exquisite gardens. The Old Coach Road walking trail is located at the lake between the shoreline and subject property. Enjoy the 3D tour! (id:51300)
RE/MAX Land Exchange Ltd.
330 Mill Bridge Road
Grey Highlands, Ontario
Room to grow, space to play, and a place that just feels like home. Set on just over half an acre in the heart of Feversham, this wonderful 3-bedroom side split has been cared for by its original owners and is ready for its next chapter. Inside, the layout is family-friendly from top to bottom, starting with a bright front living room that's perfect for after-school chats, homework sessions, or simply putting your feet up after a long day. The semi-open main floor brings everyone together with a spacious kitchen and dining area that flows out to the back deck. It's the ideal spot for summer dinners and weekend BBQs. Whether it's a playset, a trampoline, or a game of tag, there's more than enough outdoor space to let imaginations run wild. Upstairs, you'll find three comfortable bedrooms and a 3-piece bath, with the option to convert it back to a 4-piece if you prefer. The lower level is a true bonus with a family room made for movie nights, a propane fireplace, a 2-piece bath, and a walkout to a private patio. It's the perfect hangout space or a great place to host friends and family. An attached 1.5-car garage connects directly to the unfinished basement, offering tons of potential whether you're thinking home gym, workshop, rec room, or a future fourth bedroom. Outside, the property is nicely maintained with great curb appeal and is just a short walk from the local park, playground, arena, Feversham Gorge trails, and more. It's a welcoming village setting where you can enjoy the outdoors, connect with your neighbours, and feel part of a close-knit community. If you've been searching for a place where your family can truly settle in and make lasting memories, this might just be the one and needs to be seen in person to be appreciated. (id:51300)
RE/MAX Summit Group Realty Brokerage
429528 8th Concession B
Grey Highlands, Ontario
Looking for a home that offers space, flexibility, and the kind of setting that makes everyday life feel like a getaway? This 2+1 bedroom, 3 full bath bungalow sits on just under 2 acres, surrounded by mature trees, a peaceful pond, and a natural wetland that welcomes ducks every spring. Just 15 minutes from Collingwood, this property offers the perfect blend of comfort and country charm. Inside, the open-concept main floor is bright and functional. The kitchen, dining, and living areas flow together seamlessly, ideal for both everyday living and entertaining. The primary bedroom is steps from a full bath with a soaker tub. If main floor laundry is important to you, it's included in this space, while the second bedroom has a dedicated bathroom across the hall, creating a thoughtful and flexible layout. The finished walkout basement adds even more versatility. Set up as a self-contained apartment with its own kitchenette, full bath, and 2nd laundry, it's ready for extended family, guests, or a private entertaining space, whatever fits your life best. Step outside, and the lifestyle begins. The oversized 24'x30' garage gives you room for vehicles, tools, or hobbies. A chicken coop offers a chance to enjoy farm-fresh eggs, while an included sea can provides secure extra storage for seasonal gear or equipment. The backyard is private enough that you'll feel completely at ease enjoying the seller's favorite feature, the outdoor shower. Once you've tried it, you'll wonder why you didn't have one all along. The back deck, shaded by a gazebo, is the perfect spot to sit and take it all in. Whether it's morning coffee, an evening drink, or just a quiet moment at the end of the day, the peace and privacy here are what make this place feel like home. (id:51300)
RE/MAX Summit Group Realty Brokerage
27b - 27 Stumpf Street
Centre Wellington, Ontario
Two bedroom condo bungalow in the Stumpf St Elora Heights complex. Enjoy all the amenities that these buildings have to offer, with the convenience of a walk-out bungalow with your own private patio, and your car right out front of your unit. Welcoming double door entrance, with large hall closet. A good sized kitchen with stainless appliances and plenty of cabinet and counter space. Lovely spacious living room, with room for your dining table. Primary bedroom features two huge closets and an ensuite tiled bathroom, with glass door shower. The second bedroom has a large closet as well as a walk in utility room/storage closet. The second bathroom is perfect for guests and has a tub for soaking in! In-suite laundry. All of this steps to the river, and close to downtown Elora with all of amenities, restaurants and shops. (id:51300)
Your Hometown Realty Ltd
104 - 478 St Andrew Street E
Centre Wellington, Ontario
Welcome to Unit 104 at the iconic Fergus Mill - a historic gem where charm, character, and breathtaking river views converge. This rare waterfront, ground-level suite offers an unparalleled front-row seat to the Grand River Falls, with stunning views of both the top and bottom of the waterfall from every window, a truly one-of-a-kind setting in Fergus. Step inside to soaring ceilings, elegant crown moulding, gleaming hardwood floors, and oversized windows that flood the space with natural light. The beautifully updated kitchen features high-end appliances and tasteful finishes, seamlessly flowing into an open-concept living and dining area. Here, you can unwind by the fireplace while listening to the soothing sounds of the falls just outside your window. Thoughtfully designed and freshly painted, this 1-bedroom-plus-den suite has been meticulously maintained by its original owners. Adding to its appeal are two exclusive parking spaces, a private garage spot and an outdoor space in the most convenient location to the building - as well as a large personal storage locker in the basement. The Fergus Mill is rich in history and character, offering a pet-friendly atmosphere and multiple common-area patios overlooking the river, ideal for gatherings or quiet moments of reflection. Located within walking distance of downtown Fergus and just minutes from Elora, this exceptional home provides easy access to charming shops, fantastic restaurants, and the vibrant local culture. Centre Wellington is an incredible community for retirement or just a quieter pace of life. Experience the beauty and uniqueness of this remarkable suite - book your private showing today! (id:51300)
Mv Real Estate Brokerage

