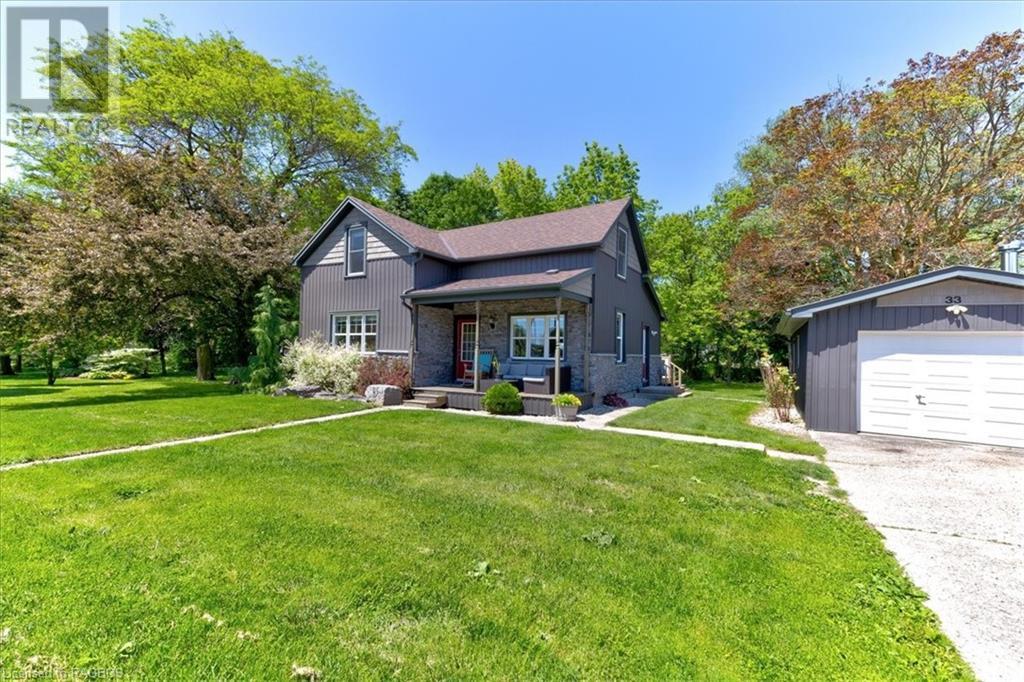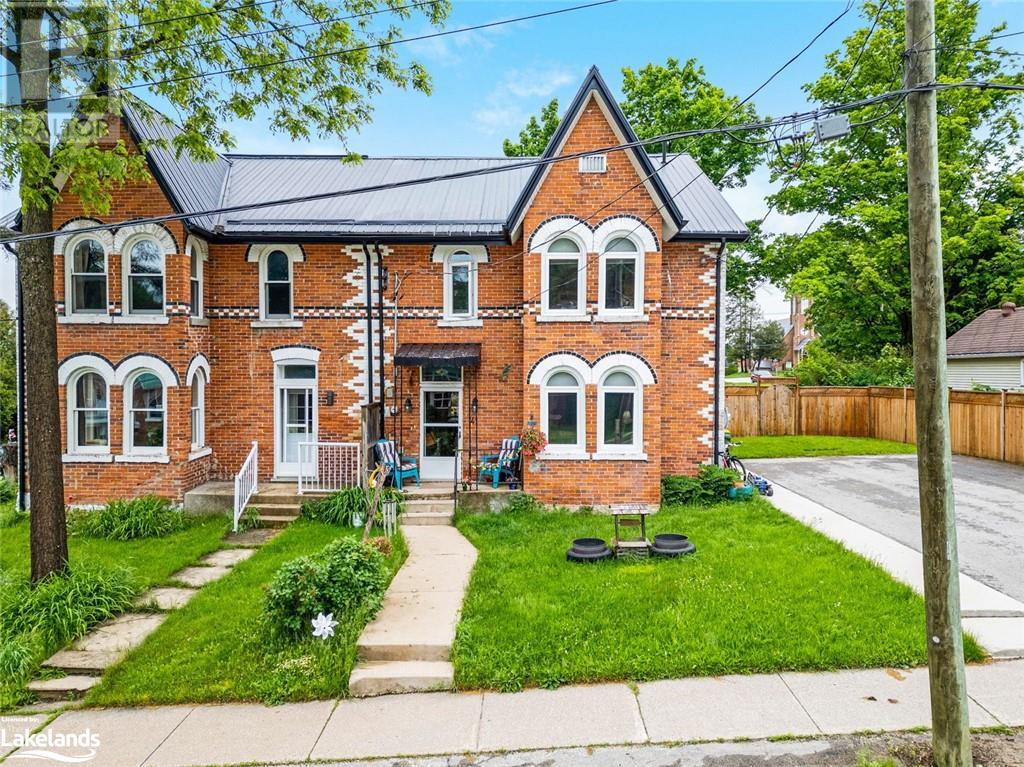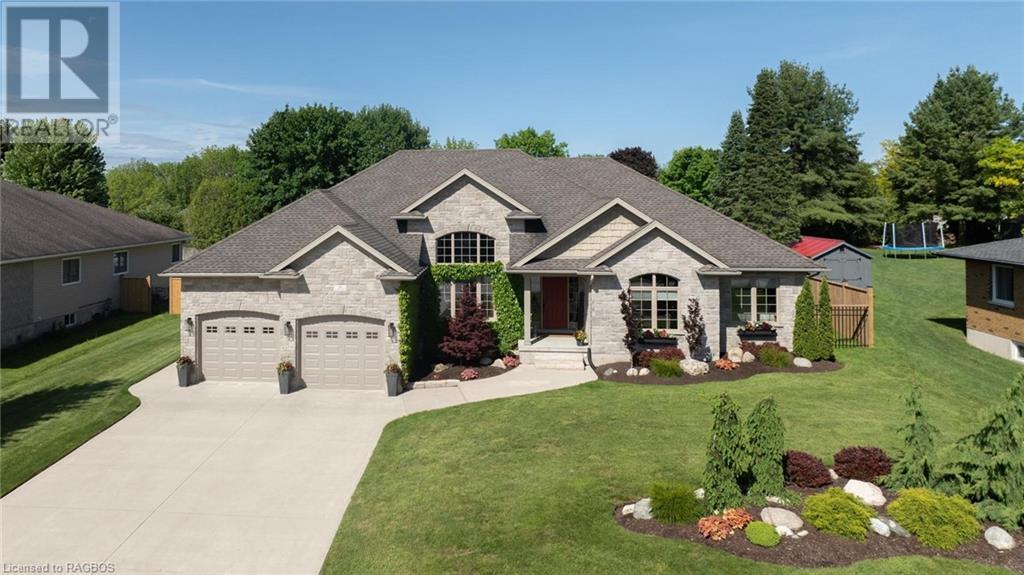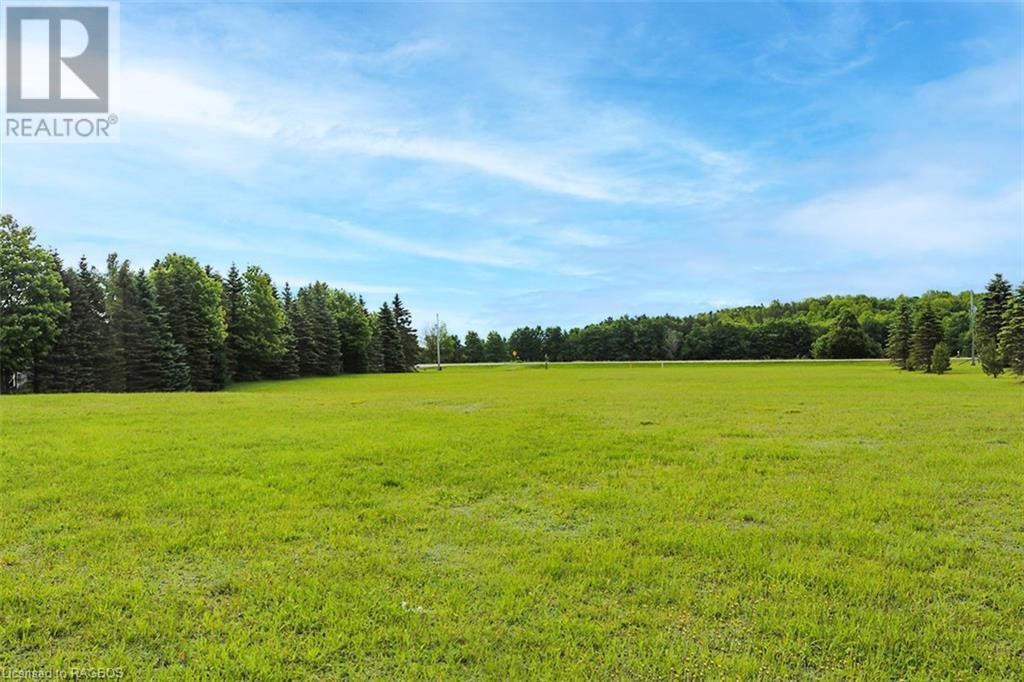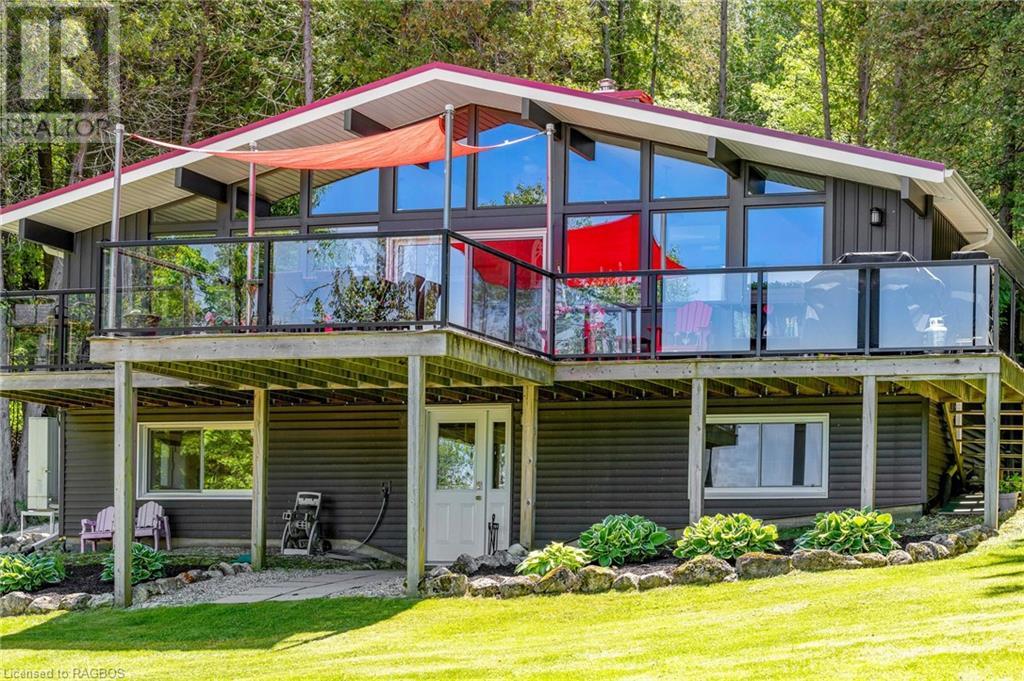Listings
50 East Glen Drive
Lambton Shores, Ontario
The 'Laurent' model by Banman Developments is a luxurious home with 1,923 sq ft on the main floor, featuring 3 bedrooms, an office, 2.5 bathrooms, & a triple car garage. The house is built with high quality finishes, including custom cabinetry, quartz countertops, & engineered hardwood & tile flooring. A linear gas fireplace adds warmth & ambiance to the living space. The master suite is a luxurious retreat with a large walk-in closet, ensuite, & direct access to the covered porch. The property is situated on a prime lot in the subdivision, backing onto Arkona Fairways Golf Course. This home is ready for quick possession or have the opportunity to pick a lot of your preference & build this model, or one of many other plans, to create your dream home, or bring your own builder. Price includes HST. Property tax & assessment not set. Hot water tank is a rental. To be built, being sold from floor plans. (id:51300)
Keller Williams Lifestyles
54 East Glen Drive
Lambton Shores, Ontario
The 'Rivera' model by Banman Developments is a luxurious home featuring 2,462 sq ft on the main floor. It offers a spacious layout with 4 bedrooms & 2.5 bathrooms. The house is built with high-quality finishes, including custom cabinetry, quartz countertops, & engineered hardwood & tile flooring. A gas fireplace adds warmth & ambiance to the living space. The master suite is a luxurious retreat with a large walk-in closet, ensuite, & direct access to the covered porch. The property is situated on a prime lot in the subdivision, backing on Arkona Fairways Golf Course. This home is ready for quick possession or have the opportunity to pick a lot of your preference & build one of many other plans to create your dream home or bring your own builder. Price includes HST. Property tax & assessment not set. Hot water tank is a rental. To be built, being sold from floor plans. (id:51300)
Keller Williams Lifestyles
230 Wiles Lane
Grey Highlands, Ontario
Welcome to 230 Wiles Lane, a rare opportunity to own one of the premier lakefront properties, featuring over 210 feet of pristine shoreline and offering unparalleled panoramic views that extend for miles. This meticulously maintained 4-bedroom walkout cottage is set on a spacious 0.8-acre level lot, perfectly blending comfort with the serene natural beauty of its surroundings. Upon arrival, you will be immediately captivated by the unobstructed vistas that greet you, ensuring every moment is accompanied by breathtaking scenery. The expansive, level lot provides ample space for outdoor activities, from family gatherings to leisurely relaxation, all while enjoying the tranquil ambiance of the lakefront setting. This cottage exemplifies true pride of ownership, having been thoughtfully upgraded to meet modern standards while preserving its charming character. Recent enhancements include a new fireplace, and a state-of-the-art heat pump system with individually controlled units for personalized comfort. The exterior has been refreshed with new siding, windows, and a durable metal roof, all designed to enhance both aesthetics and functionality. The home is fully connected with almost everything controlled from your phone. One of the highlights of this property is the spacious main deck, featuring a custom sail system that provides shade and adds a touch of elegance. Here, you can dine alfresco as you marvel at the sweeping lake views, watch the local wildlife, or simply unwind in the peaceful surroundings. The covered boat lift and private dock make it easy to explore the lake, offering endless opportunities for fishing, boating, and water sports. Located in a quiet and secluded part of the lake, 230 Wiles Lane ensures maximum privacy while still being easily accessible. For those looking to expand, the adjacent lot is available with a first right of refusal, potentially increasing the property size to 1.28 acres and offering future expansion opportunities. **** EXTRAS **** Carbon Monoxide Detector, Dishwasher, Dryer, Freezer, Furniture, Microwave, Refrigerator, Smoke Detector, Stove, Washer, Window Coverings, Other, Negotiable (id:51300)
Forest Hill Real Estate Inc.
33 Mill Street
Harriston, Ontario
Step into your dream home nestled in the picturesque town of Harriston, where tranquility meets comfort. This charming 1.5 storey, 2-bedroom, 2-bathroom home explodes character at every turn. As you approach, a welcoming front porch invites you to sit and savour all moments of the day. Step inside to discover a cozy yet spacious interior, illuminated by natural light. The heart of the home boasts a large open concept kitchen complete with ample counter space, perfect for culinary adventures. Adjacent, a comfortable living area with a barn board feature wall invites relaxation or lively gatherings with friends or loved ones. Venture upstairs to find two inviting bedrooms and a 4 piece bath, convenience is assured for both residents and guests. But the real gem lies just steps away—a detached garage transformed into the ultimate man cave. Imagine evenings spent gathered around the comfort of a wood-burning stove, sharing stories and laughter with friends. And when the weather permits, step out onto the deck to enjoy in the beauty of your surroundings. The large rear deck off the house offers a serene oasis perfect for unwinding or entertaining, overlooking the waters of the Maitland river. Whether hosting summer barbecues or simply enjoying a quiet morning coffee, this outdoor space is sure to become your favourite retreat. This home offers the perfect blend of peaceful countryside like living with all the convenience. Don't miss your chance to make this your own—schedule a viewing today and prepare to fall in love. (id:51300)
Royal LePage Rcr Realty
41 Eliza Street
Markdale, Ontario
Looking for a great Investment opportunity? Look no further, this is the one! Cherish the charming small town vibe in this rare and idyllic property just steps from Historic Downtown Markdale. This recently renovated townhome consists of two large individual apartments generating an expected combined income of approximately $3700 per month with tenants paying for Gas and Hydro. Both apartments have individual separate entrances and both units include washers and dryers. The larger of the two apartments has 3 bedrooms on the upper level with a great kitchen and large living area on the main floor. The main floor also provides each apartment with its own direct access to their own private fenced backyard from the main level. The second apartment is a vacant two bedroom unit with both bedrooms and laundry on the upper level and large kitchen and family room on the main floor. Parking for tenants and guests is a complete breeze with a newly paved driveway with room for 6 vehicles. Recent additions to this income property include a new lifetime metal roof, lots of interior improvements including drywall, paint, mechanicals and fixtures. The property boasts two newer high efficiency furnaces and two new owned hot water tanks allowing for ample tenant needs while making utility consumption calculations simple to understand and bill accordingly. Located within walking distance, residents enjoy easy access to the grocery store, LCBO, Tim Hortons, and local churches and shops. The rental market continues to be very strong in Markdale and this great income property wont last long. Book a showing today! (id:51300)
RE/MAX Four Seasons Realty Limited
152 St Patrick Street
Stratford, Ontario
Downtown Stratford living! 150 - 152 St Patrick Street Stratford is a mixed use (residential and commercial) duplex with a main floor commercial Tenant and a second floor residential Tenant in place. Self Managing makes for effortless ownership with solid Rents in place for the investment minded. Exciting options for those who would want to live downtown Stratford. Truly a one-of-a-kind opportunity. (id:51300)
Sutton Group - First Choice Realty Ltd. (Stfd) Brokerage
14 Warwick Avenue
Lambton Shores, Ontario
Close to the beach and everything you are looking for in Grand Bend! Showstopper year round cottage or home that has been renovated from top to bottom. The first thing you'll notice when you walk up to this property is both the interior and exterior space. You get an amazing wrap-around front AND rear deck, perfect for sitting out on crisp spring mornings, warm summer nights, cozy fall evenings. Exceptional updated floor plan and design provide ample room for bed and heads as well as entertaining for all. This property, only a walk to the beach, is outfitted in all the bells and whistles: new bathroom, stunning kitchen,. which is perfect for a year-round home or private summer getaway. This home features 3 bedrooms, 2 bathrooms, but could easily sleep up to 10 people for those fun summer trips! The perfect location, no need to fight over parking spaces for beach access, walking distance to the best sunsets in Ontario and holiday fireworks, and amazing restaurants in Grand Bend. Deck spa (id:51300)
Prime Real Estate Brokerage
303 - 15 James Street
South Huron, Ontario
NOW LEASING for August occupancy! James Street Commons in Exeter offers one and two bedroom suites including accessible options, with in-suite laundry. This aesthetically pleasing and well-designed property is located just one block from the vibrant Main Street core with shopping, dining and the hospital nearby, and a quick 30 minute commute to London or Stratford, these suites are conveniently located, yet situated on a quiet residential street with 24/7 secure access. Luxurious finishes, oversized windows and 9 foot ceilings provide for an elegant, yet bright and comfortable space to call home. The open concept kitchen and dining area boasts stainless steel appliances, quartz countertops, two-tone cabinetry, subway tile backsplash, and an island. A large primary bedroom is adjacent to a 4'x 9' walk-in closet, and an accessible washroom with a shower. Start the day by watching the sunrise on your balcony, and enjoy evening walks along Main Street and theMorrison Trail. **** EXTRAS **** One and two bedroom suites are available. All suites have a patio/balcony. Leasing applications are in the documents section and can be sent to [email protected]. Interior photos will be available soon. Tenant insurance is required. (id:51300)
Prime Real Estate Brokerage
423 Main Street
South Huron, Ontario
CALLING ALL INVESTORS! Exciting opportunity to own a prime commercial building in the heart of Exeter, Ontario. This outstanding commercial unit features high traffic, versatile office space, 10 ceilings, ceramic tile floors and large windows for natural light. This property currently has a reputable business occupying the space, which has been a long-term tenant. The long-term tenant in place offers a stable income stream, making it a reliable investment choice. Located on the upper level is a 1 bedroom, 1 bathroom residential unit that has seen many updates throughout the summer of 2023. Additionally, the residential unit located above the commercial unit adds an intriguing opportunity. With features like a separate entrance, updated interior, and the potential for rental income this set up provides a blend of comfort and investment potential. With its convenient location and exceptional design, this property is ideal for investors keen on expanding their portfolio. (id:51300)
Sutton Group - Small Town Team Realty Inc.
26 Martha Avenue
Chesley, Ontario
Nestled in the heart of the most sought-after neighbourhood in Chesley, this exquisite 4-bedroom, 3-bathroom executive home offers an unparalleled blend of elegance, luxury and comfort. Cathedral ceilings soar overhead as you enter a bright and airy living room, framing a natural gas fireplace that creates a cozy focal point for gatherings and relaxation. A spacious kitchen, complete with a stylish island and bar stool seating, is perfect for casual dining or socializing while cooking. Just off the kitchen, step into the inviting Van Dolder’s three-season sunroom, where you can bask in natural light and enjoy the serenity of the outdoors in comfort and style. The formal dining room boasts a majestic 14’ tray ceiling, adding grandeur to every mealtime experience or the perfect location for your Rockefeller Christmas tree during the holiday season. In the north wing, you’ll find a 3-piece bathroom and three generously sized bedrooms, including a luxurious primary bedroom complete with a spacious walk-in closet and 4-piece ensuite. Descend to the fully renovated basement rec room, designed for entertainment and leisure. Here, you'll find ample space for a pool table, seating by the fire, a cozy wet bar for refreshments, and a built-in entertainment system for movie nights or game days. An additional bedroom, 3-piece bathroom, endless storage and room for your home gym complete the lower level. Boasting a tranquil atmosphere, meticulously maintained lawns and gardens, a spacious 2-car garage complete with basement walk up, and a sprawling 95.5' x 209.5' lot, your property will be the perfect for outdoor gatherings and peaceful relaxation. Whether you're seeking a peaceful retreat from city life or a place to create lasting memories with family and friends, this home is waiting for you. Don't miss your chance to make this dream home your reality today! (id:51300)
RE/MAX Grey Bruce Realty Inc Brokerage (Chesley)
RE/MAX Grey Bruce Realty Inc Brokerage (Tara)
Pt Lt 98-100 Grey Road 12
West Grey, Ontario
Vacant Land, Make West Grey your home on this beautiful vacant property approximately 2 acre in size on the north side of Grey Road 12 just west of Markdale with Natural Gas at the road. Well maintained paved road with Municipal plowing. Close to the Beaver Valley, with hiking trails and skiing. The Beaver River and Lake Eugenia are just a couple sources for water activities, The Bruce Trail and other trails all close by. 5 minutes to Markdale for all your needs and a new Hospital that opened in September of 2023. 40 minutes to Blue Mountain. 30 Minutes to Thornbury and Georgian Bay. Close to groceries, restaurants and plenty of activity centres. Markdale Golf and Curling club is close and very active. Buyer to confirm own building approvals and permits from the authorities having jurisdiction over the property. (id:51300)
Sea And Ski Realty Limited Brokerage (Kim)
230 Wiles Lane
Eugenia, Ontario
Welcome to 230 Wiles Lane, a rare opportunity to own one of the premier lakefront properties, featuring over 210 feet of pristine shoreline and offering unparalleled panoramic views that extend for miles. This meticulously maintained 4-bedroom walkout cottage is set on a spacious 0.8-acre level lot, perfectly blending comfort with the serene natural beauty of its surroundings. Upon arrival, you will be immediately captivated by the unobstructed vistas that greet you, ensuring every moment is accompanied by breathtaking scenery. The expansive, level lot provides ample space for outdoor activities, from family gatherings to leisurely relaxation, all while enjoying the tranquil ambiance of the lakefront setting. This cottage exemplifies true pride of ownership, having been thoughtfully upgraded to meet modern standards while preserving its charming character. Recent enhancements include a new fireplace, and a state-of-the-art heat pump system with individually controlled units for personalized comfort. The exterior has been refreshed with new siding, windows, and a durable metal roof, all designed to enhance both aesthetics and functionality. The home is fully connected with almost everything controlled from your phone. One of the highlights of this property is the spacious main deck, featuring a custom sail system that provides shade and adds a touch of elegance. Here, you can dine alfresco as you marvel at the sweeping lake views, watch the local wildlife, or simply unwind in the peaceful surroundings. The covered boat lift and private dock make it easy to explore the lake, offering endless opportunities for fishing, boating, and water sports. Located in a quiet and secluded part of the lake, 230 Wiles Lane ensures maximum privacy while still being easily accessible. For those looking to expand, the adjacent lot is available with a first right of refusal, potentially increasing the property size to 1.28 acres and offering future expansion opportunities. (id:51300)
Forest Hill Real Estate Inc. Brokerage




