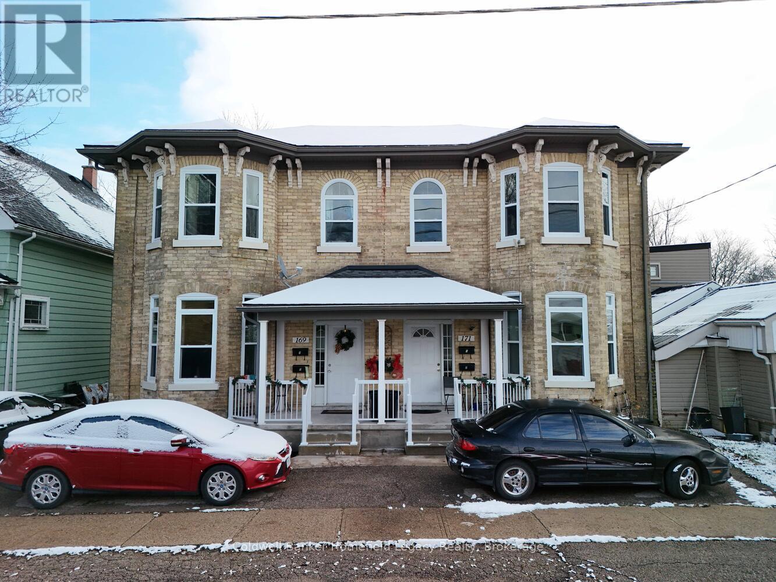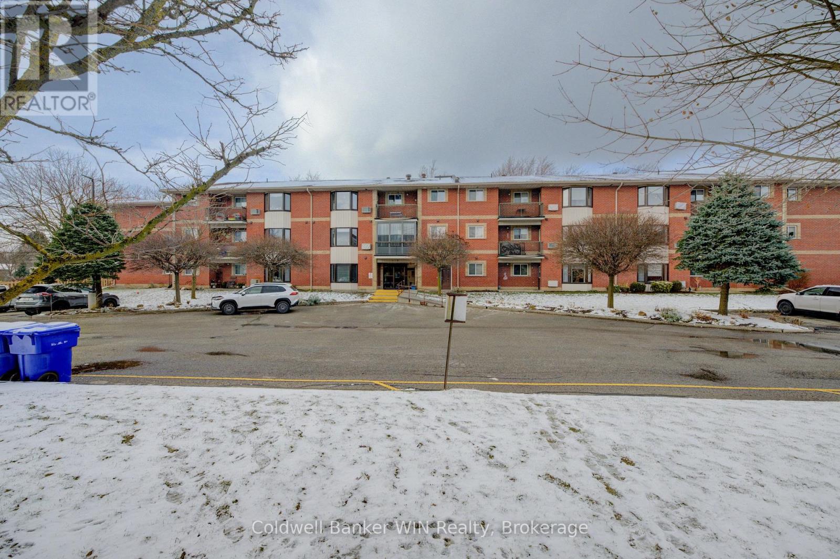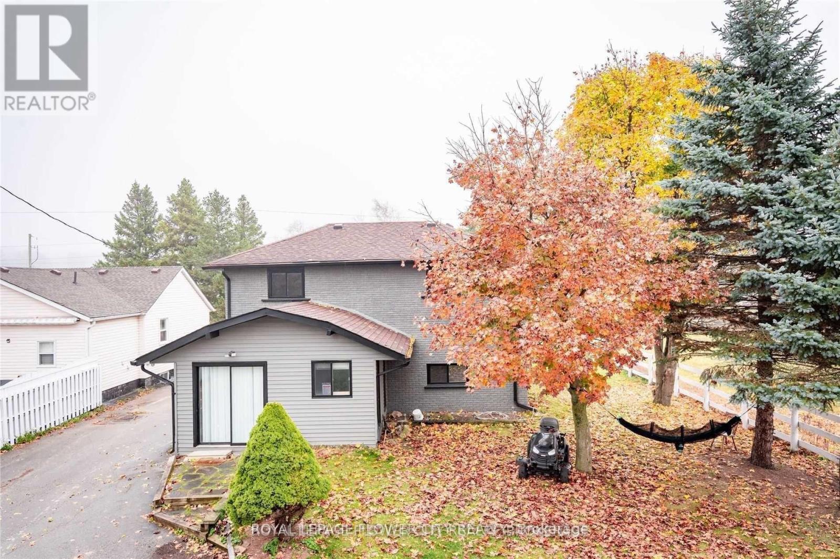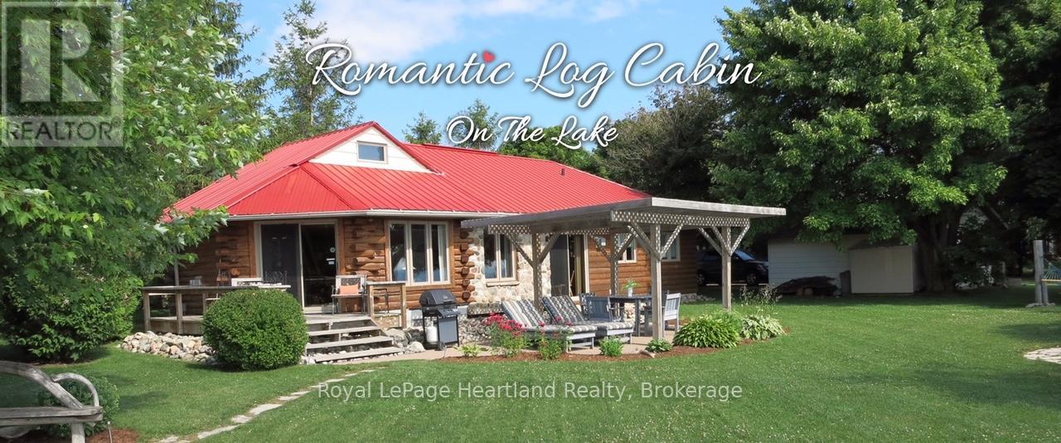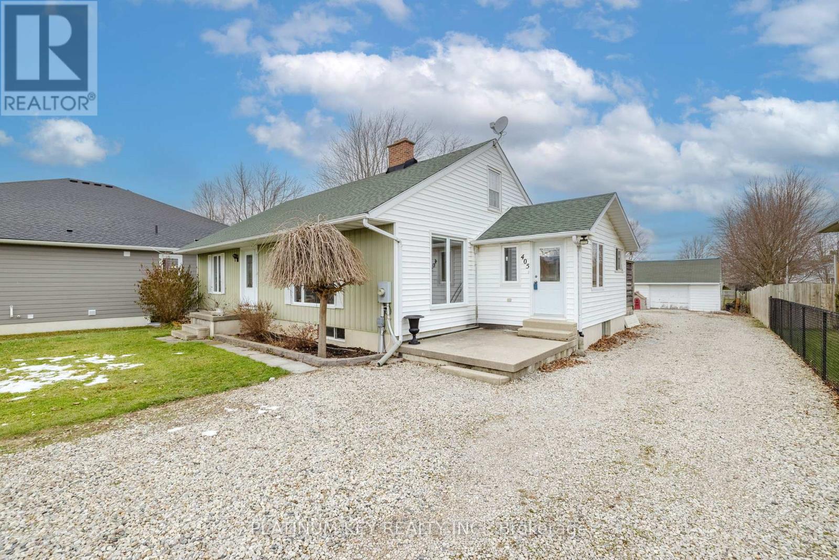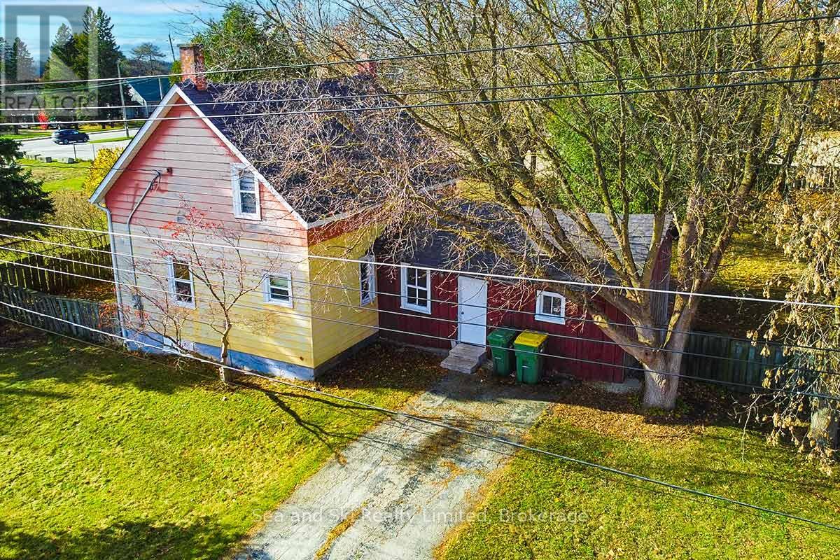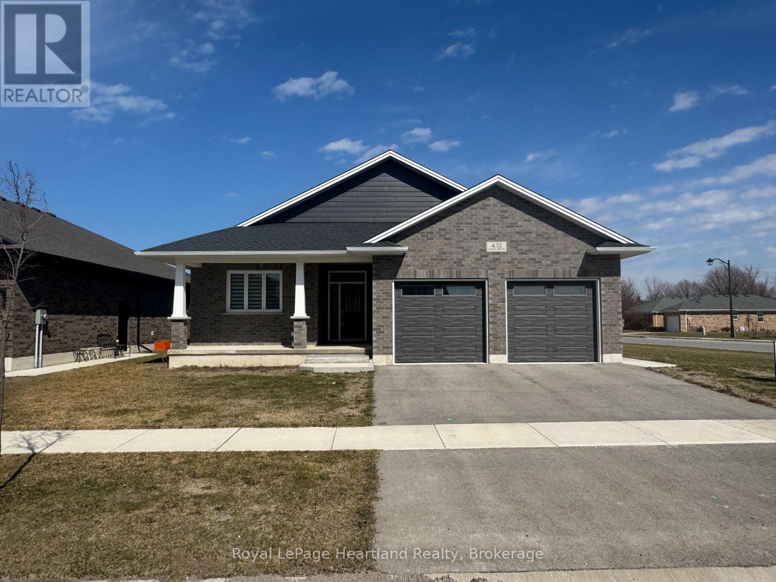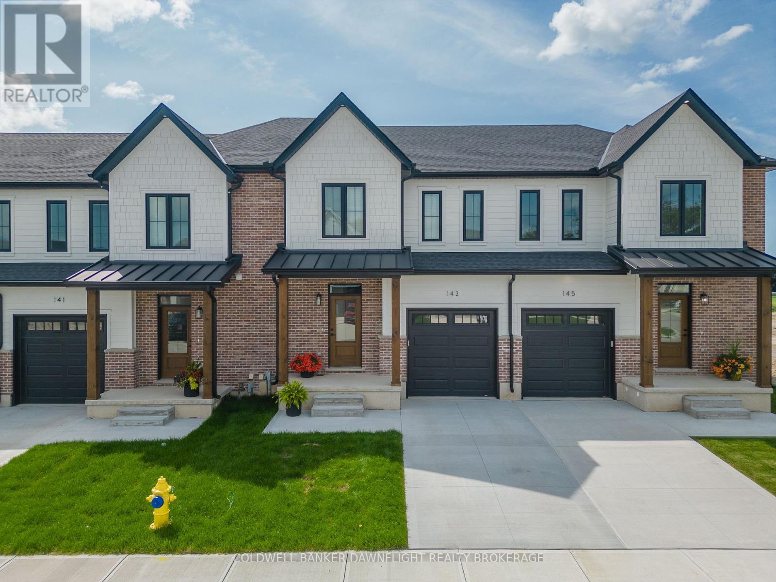Listings
171 Nile Street
Stratford, Ontario
Investor opportunity in a prime location! This well-maintained 4-plex features four 1-bedroom + den units, each with its own furnace and dedicated utilities for ease of management and tenant independence. With great tenants in place, it offers immediate income alongside flexible options for buyers seeking personal use or maximizing rental potential.The most updated unit provides excellent versatility: keep the current tenant and negotiate market rent, have the tenant vacate for personal use, or re-lease as a long-term or short-term rental to capitalize on Stratford's vibrant festival season. Conveniently located near downtown, this property is a rare chance to secure steady income with room to enhance returns. (id:51300)
Coldwell Banker Homefield Legacy Realty
108 - 460 Durham Street W
Wellington North, Ontario
Main floor condo apartment located in a secured building in Mount Forest with over 1,000 sqft of living space. This unit is located on the main floor and faces the south allowing ample amount of light into the home year round. This unit has seen some major renovations over the last year including all new flooring, light fixtures, paint, kitchen hardware, window coverings and bathroom vanity. The large kitchen is accented with a fresh subway tile backsplash, ample countertop and shelving as well as a large island. The open concept of the unit allows for natural light to filter throughout. With the patio and bay window capturing the sunlight, growing plants year round is a breeze. Complete with a large master bedroom with walk-in closet, good sized guest bedroom and in-suite laundry. The building is equipped with a secured entry, party room and elevator. This is a great opportunity for main floor condo living ready for you to move right in and relax. Come check for yourself what this fully accessible lifestyle has to offer as its sure to please. **EXTRAS** Fridge, Stove, Washer, Dryer, Dishwasher, Built In Microwave, Owned Hot Water Tank (id:51300)
Coldwell Banker Win Realty
9622 10th Side Road
Erin, Ontario
Discover a unique country gem featuring two (2) fully renovated homes on expansive open fields. The main house boasts 3 bedrooms, a games room, and a master suite with a private Jacuzzi tub. The guesthouse includes 2 bedrooms and a bright office, complemented by sunlit windows and skylights. Exposed brick walls add character, while convenient mudrooms in each home enhance practicality. Enjoy a large fenced yard with a cozy shed, ample parking, and breathtaking summer sunrises. Close to town, both homes are newly painted with a new kitchen in the back house and fully renovated washrooms. All skylights were updated in 2021, blending rustic charm with modern amenities. Easy access with lockbox located at the front house. (id:51300)
RE/MAX Realty Specialists Inc.
72631 Princess Street
Bluewater, Ontario
Furnished, utilities included, lakefront and move in ready! Just waiting for you, price is all inclusive! Are you thinking of a move out of the city? This 1323 square feet lakefront rental would allow you to check out Lake Huron living. Your Easiest Move Ever is available! Located between Bayfield and Grand Bend, so close to White Squirrel Golf - this charming 2-bedroom, 1-bath lakefront cottage offers everything you need for a stress-free living. Just move in and start enjoying your peaceful retreat, no extra effort required! Features you"ll love: Fully furnished: right down to cozy bedding, linens, dishes & cookware. Utilities and internet included: Stay connected with high-speed internet while enjoying the convenience of pre-set utilities all rolled into the rent! Private and tranquil: Tucked away at the end of a dead end street on a double lot. Away from the hustle and bustle, the cottage features a private yard perfect for relaxation. Spectacular sunsets: Lake Huron Sunsets offer a new canvas daily. Enjoy the sunsets from all rooms inside, the yard, or take the stairs down to the private beach. Cozy comforts: Two gas fireplaces create a warm, inviting atmosphere year-round. Outdoor living: Grill your favourites on the BBQ while soaking in the natural beauty surrounding you. The good news - it's a long term escape. You'll feel like you're on vacation and pinch yourself when you walk in the door to the views. Additional perks are numerous. Don't miss your chance to savour unparalleled privacy, comfort, and the beauty of Lake Huron.Pack your bags, you've found your new favourite spot! (id:51300)
Royal LePage Heartland Realty
429570 8th B Concession Road
Grey Highlands, Ontario
Private 2 Acre lot on a well maintained country road just 3 Km from Singhampton(The Hamptons). Elevated building envelope is partially cleared. Driveway is installed. Land survey has been completed. Build your rural retreat or getaway chalet amongst gentle nature, mature cedar and wild apple trees in this quiet location close to quaint villages, downtown Collingwood and the ski hills of Devils Glen, Beaver Valley Ski Club, Blue Mountain. Exactly a scenic 20 minute drive into Collingwood proper. Fresh air and clean living, greener pastures do exist! Reputable Builders incentives available. (id:51300)
Engel & Volkers Toronto Central
405 Victoria Street
Warwick, Ontario
This charming bungalow is situated in a delightful small town located between Sarnia & London within close proximity to Lake Huron making it perfect for commuters and locals alike. The home features a spacious and inviting layout with two generously sized bedrooms on the main floor and a beautifully updated kitchen & bathroom plus so much more! The modern kitchen is a chefs dream, boasting a large center island, ideal for meal prep or gathering with family and friends, plus under cabinet lighting & loads of storage. The living room is a bright and cozy retreat with expansive windows that flood the space with natural light, a wood-burning fireplace, and built-in shelving for added character and storage. Main floor laundry & spacious mud-room entry is a bonus! A staircase leads to an unfinished attic space, offering endless possibilities to expand your living area or create your dream hideaway. The finished basement includes a bar area, perfect for entertaining, a third bedroom (window size is not to code) with attached roughed-in 2nd bathroom. Step out the kitchen doors onto the huge deck with a 15 x 15ft covered area & salt water heated above ground pool. For hobbyists or car enthusiasts, the 20 x 30 ft (approx.) detached garage/workshop with hydro & propane hookup is where you will want to be! The expansive 66 x 332 ft lot provides plenty of space for the kids & pets to play and has ample parking for 10+ vehicles, plus plenty of space for an RV or other recreational toys. This property offers the perfect blend of small-town charm, modern living, and space for all the things you love to do. New sump pump in 2021. Room measurements as per floor plan in photos. (id:51300)
Platinum Key Realty Inc.
3590 Lobsinger Line
Woolwich, Ontario
A rare opportunity in town of St. Clements to own this mixed use commercial building offers rented vet clinic (approx. 1000 sq ft), tenanted warehouse with loading dock (approx. 1430 sq. ft. ), 2 tenanted residential apartments and an opportunity to rent another unit for uses like restaurant, massage/spa clinic or health/beauty related business. This location is at a corner of most busy intersection. A huge size parking lot at the rear of building further adds huge potential in this building. Upstairs you will find 2 decent sized apartments with 1 bedrooms + den each along with 1 washroom each. A must visit on this listing to explore endless possibilities for redesigning a space to both live and run your business. Only 10 mins from waterloo/conestoga mall (id:51300)
RE/MAX Realty Services Inc.
22 Greenview Lane
Grey Highlands, Ontario
Opportunity knocks! Take advantage of this older home on an oversized double in-town lot to either update the home or move in at a very competitive price. This solid home has three bedrooms and one bathroom with original hardwood flooring. Located in Markdale this property has easy walking access to the local golf course and curling club, downtown shops and restaurants. Close to Chapmans Ice cream. All windows and exterior doors were replaced approximately 10 years ago with a modern style product. Reach out to the town authorities to determine if the lot could be severed or possibly change the Zoning to better suit the location. Don't miss this chance, once it's gone, it's gone. (id:51300)
Sea And Ski Realty Limited
195851 Grey Road 7 Kimberly Road
Grey Highlands, Ontario
Welcome To A Truly Spectacular Lifestyle Property Spanning 48.5 Acres Of Breathtaking Views And Trails Across The Enchanting Beaver Valley. Features An Architecturally Designed, Modern 4 Bedroom, 5 Bathroom Home Intentionally Crafted To Embody The Soul Of An Old Farmhouse. 10Ft Glass Doors And Soaring Cathedral Ceilings Seamlessly Integrate The Open Concept Main Living Space, Along With The Stunning Valley Vistas. Custom Kitchen With Walk-In Pantry Flows Into The Dining And Living Area, Highlighted By A Charming Rumford Fireplace. Step Outside The Covered Porch (With BBQ Hook-Up) Perfect For Al Fresco Dining And Lounging While Soaking In The Serene Surroundings. Steps From the Porch, A Fenced Garden With Raised Beds Allows You To Grow Your Own Fresh Vegetables Creating A True Farm-To-Table Experience. Wake Up Each Sunrise From The Principal Wing, Offering Panoramic Views, Walk-In Closet And Luxurious 5-Piece Bath With Soaker Tub. Another Bedroom With Ensuite And 2 Upper-Level Bedrooms With 4-Piece Bath Provide Ample Space, Views And Comfort. Heated Floors In Mud Room Ensure Feet Stay Warm And Outdoor Ski Wear Dries Quickly. Finished Lower Level Is A Haven For Relaxation And Entertainment, Featuring Sauna, Wet Bar, And Gym Area. Original Bank Barn Lovingly Restored To Capture Valley Views Is Ideal For Celebrations. Trails Are Perfect For Hiking, Side-By-Side, Tobogganing, And Snowmobiling. End Your Day By The Firepit Under The Stars. Close To Ski/Golf Clubs, Thornbury, Blue Mountain. (id:51300)
Exp Realty
77 Montreal Street
Goderich, Ontario
Investors take note! With approximately 10,800 sq. ft. of combined finished and development ready floorspace on all levels combined, the income potential here is palpable! Currently set up as a functional and legal 5-plex with strong income potential in its current, turn-key state, this property also features a number of unique development opportunities to expand your investment further well beyond current average CAP rates even after including further development costs! Each unit is large and spacious for their respective bedroom counts. There are two 1 bed units, two 2-beds, and a surprisingly large 4 bedroom unit! With extra, unused gas meter hubs, plenty of additional hydro meter slots, unfinished basement for development access or additional units, and plenty of parking space, a savvy investor will find plenty of opportunity waiting to be unlocked. (id:51300)
Pc275 Realty Inc.
432 Coast Drive
Goderich, Ontario
Move in ready! Welcome to coastal living in Goderich! This 3 bedroom, 2 bath bungalow is situated less than a block away from Lake Huron, the waterfront trail, and the lakeside park, along exclusive Coast Drive. This two year old home boasts a prime position in the custom area, on a large, premium lot. Step into modern elegance with this upgraded build, quality crafted by Heykoop Construction. The kitchen features quartz counters, ceiling-height cabinetry, large island, stainless steel appliances, and a convenient pantry. The main open concept area is enhanced by an extended back wall, providing extra living space and an abundance of natural light. The chandelier light fixtures add a touch of glamour to the living space. Double-car attached garage wired for an electric vehicle. BBQ gas line and hot tub rough-ins awaiting your personal touch on the exterior of the home. The basement offers the potential for second living quarters, complete with large windows and plumbing rough-ins for a kitchen and bathroom. This provides the groundwork for creating a versatile and functional lower level for family or as a rental. This property not only presents a rare opportunity to live along the shores of a picturesque lake but also invites you to enjoy the myriad of possibilities for customization and expansion. Don't miss the chance to make this exclusive Coast Drive address your new home. It's not just a property; it's a lifestyle awaiting your personal touch! (id:51300)
Royal LePage Heartland Realty
28 - 147 Scotts Drive
Lucan Biddulph, Ontario
Welcome to 145 Scotts Drive unit 28 in phase 2 of the Ausable Fields development by the Van Geel Building Co, which is just steps away from the Lucan Community Centre that is home to the hockey arena, YMCA daycare, public pool, baseball diamonds, soccer fields and off the leash dog park. The Carver plan (1640 sqft) is a red brick two story freehold townhouse that features an attached one car garage, concrete laneway, open concept kitchen and living room plus a 2pc powder room. The second floor includes a spacious primary bedroom with large walk-in closet, ensuite with double vanity and tile shower, two additional bedrooms, 4pc main bath and laundry room. All bathrooms and kitchen include quartz countertops and hardwood floors on the main and upstairs hallway, with two colour/design packages to pick from. Basement finishing and Whirlpool or Kitchen Aid appliance packages are optional. This is an end unit, to be built and is also available in the Willow Package. Note-Listing prices vary due to the location within the development. (id:51300)
Coldwell Banker Dawnflight Realty Brokerage

