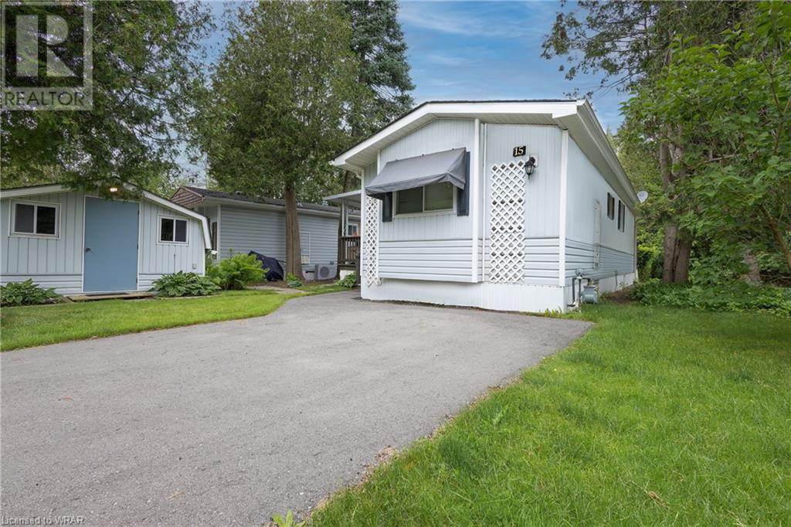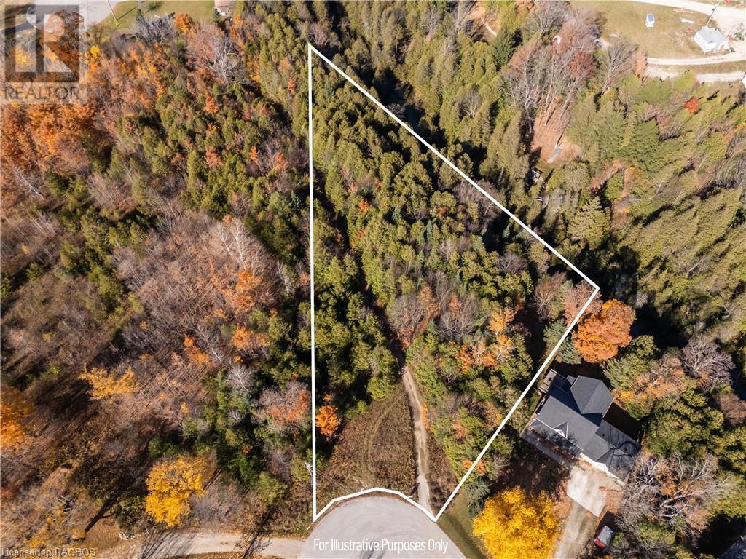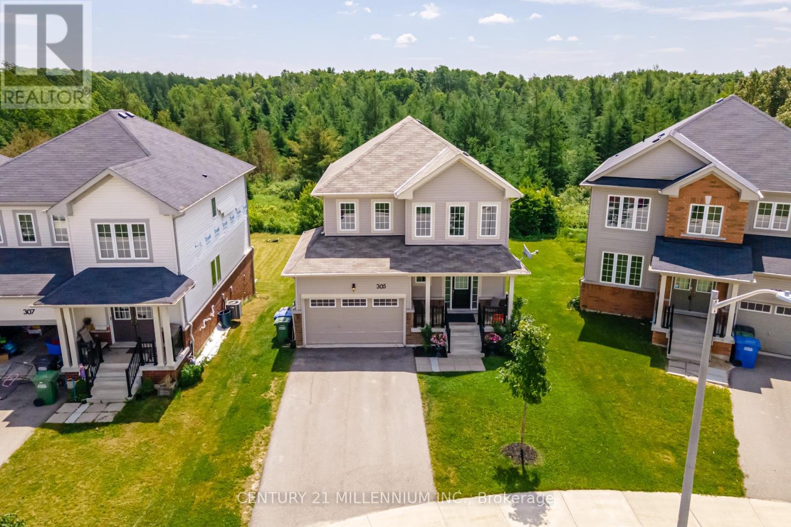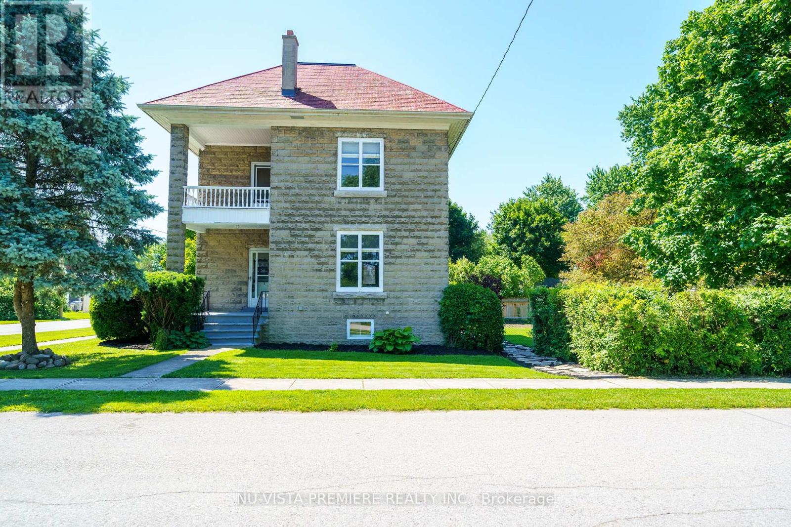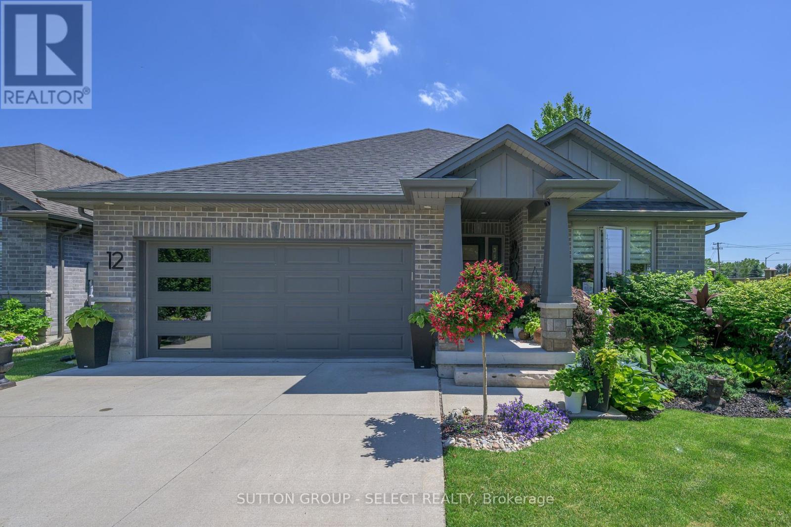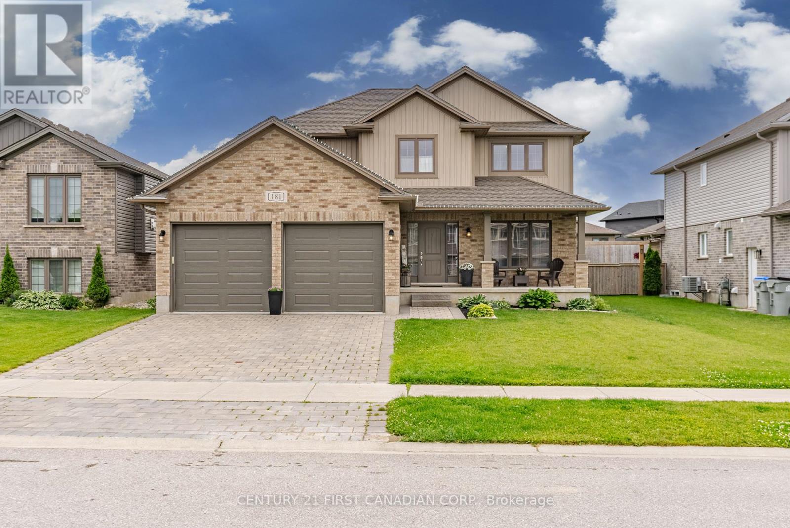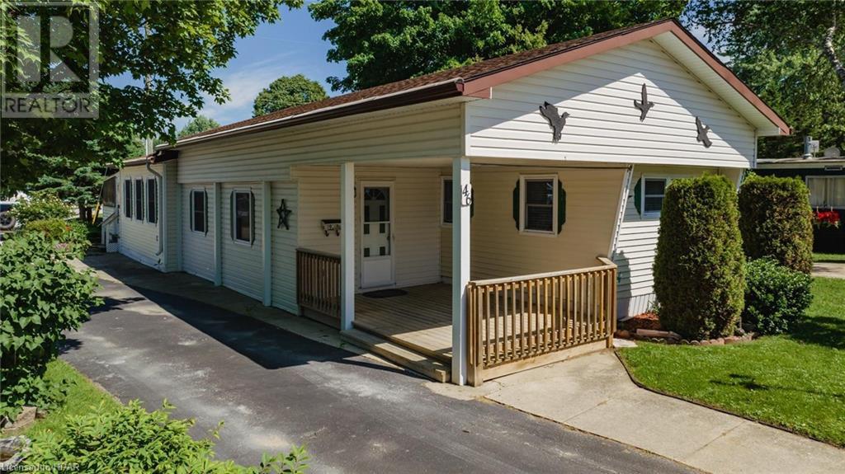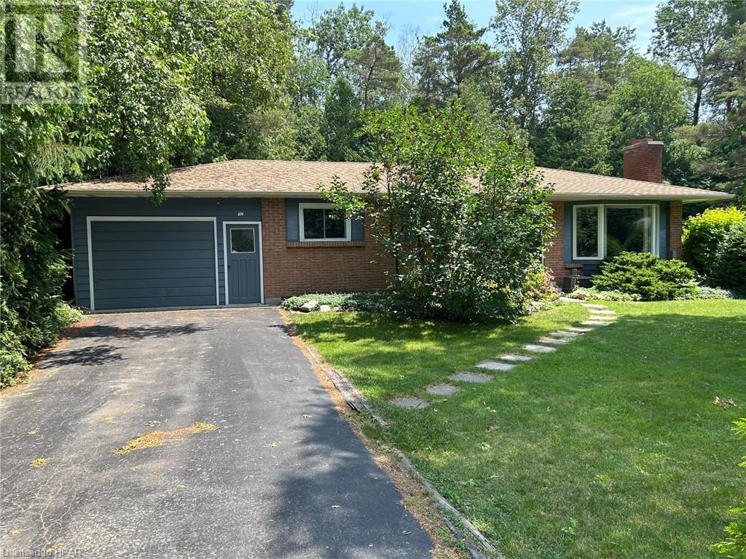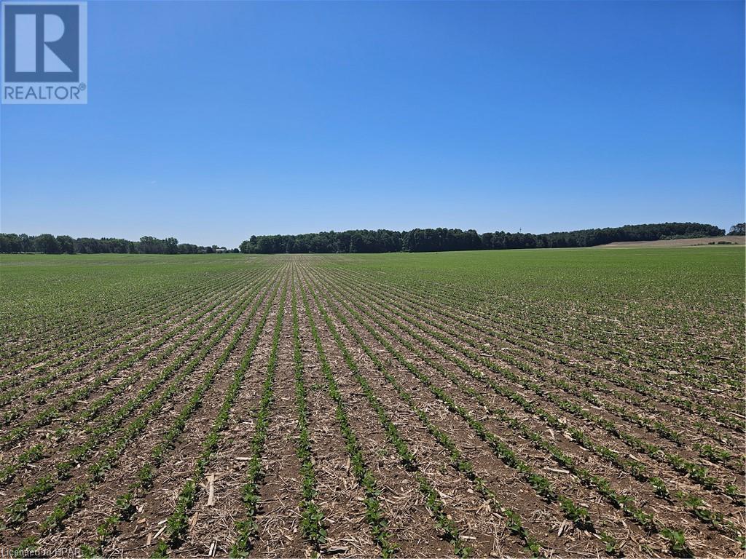Listings
15 Bush Lane
Puslinch, Ontario
Welcome to Millcreek Country Club and year round living. The community is recommended for Adults 55+ and located in Aberfoyle, close to the growing city of Guelph. Toronto and Hamilton are also nearby. Millcreek is set amongst man-made lakes with mature and beautiful landscaping. Beautiful and quiet community to live in. Featuring a single wide home that backs onto the Millcreek Watershed (natural) and feels like cottage living all year long. The interior has 1 bed, 1 bath a full kitchen, vaulted ceilings, large back windows, custom storage and living area. Exterior has wrap around covered deck for extra space and entertaining which allows for outdoor living during the warm times of the year. 2 Car Parking and Large Shed. Enjoy the sounds & views of a waterfall, mature trees, ducks swimming in the pond off your backyard & so much more. Truly a wonderful oasis. (id:51300)
Coldwell Banker Peter Benninger Realty
104 Mccausland Drive
Markdale, Ontario
Attention First time buyers, investors & young families! Don't miss this 3 bed, 3 bath INTERIOR* Townhome Unit currently under construction with a December 2024 closing! Built by esteemed developer Devonleigh Homes and located in the up-and-coming Masterplanned Community, Centre Point South in Markdale! For a limited time, you still have the option to select your upgrades, and finishes...customize them to your heart's desire! The standard layout features a 2pc powder on the main, garage entry, large open-concept kitchen living dining combo. A large primary ensuite walk-in closet and 3pc ensuite. The 4 piece main bath compliments the two remaining well-sized secondary bedrooms featuring double closets with an additional double linen closet for bonus storage! Large unfinished basement for a rec room or storage and don't forget a great sized backyard with the 26x111ft deep lot! This community abuts a brand new public school, grocery store & a new hospital just 2 min away! Don't forget the beautiful stormwater management pond with scenic walking trails just a short walk away along with future natural walking trails through the forest! (NOTE - Under construction, PHOTOS & Tour FOR ILLUSTRATION purposes only - SAME MODEL TO BE BUILT. Exterior Colours, features and finishes will vary but the layout is the same, some room measurements may vary slightly) See the Media Tour link for floorplans, 3D Tour & more! (id:51300)
Exp Realty Brokerage
Lt 1 Pt 821 Inglis Drive
Grey Highlands, Ontario
This hidden gem is a 1+ acre treed lot at the end of a quiet cul-de-sac, bordering the tranquil Beaver River. The property boasts a limestone bluff near the river, adding unique character. A mix of trees provides privacy and serenity, you can enjoy beautiful views of the river. Additionally, a 4-acre open space park block along one side adds extra privacy. Build your dream home on this idyllic property with over 250' of riverfront and enjoy the soothing sounds of the rippling water. An excellent spring is present at the base of the property, and the entrance is already in place, ready for you to start crafting your dream home. This incredible location offers ample opportunities for recreation and relaxation. Enjoy year-round activities with Beaver Valley and Blue Mountain ski resorts just a 20-minute drive away, as well as numerous golf courses and hiking trails nearby. A short trail takes you straight into the charming Village of Feversham. Own your piece of nature and love where you live. (id:51300)
Century 21 In-Studio Realty Inc.
305 Moody Street
Southgate (Dundalk), Ontario
Large Home at a Great Price: Investment or Live in It Yourself. Cash in Your Equity and Move to This Sought-After Neighborhood. Nestled in the Growing, Highly Sought Community of Dundalk Southgate, This Beautiful Home Offers Picturesque Surroundings in a Quiet, Safe Family Neighborhood. Enjoy the Convenience of All Amenities, Including Schools, Parks, Trails, Shopping, and a Recreation Centre. The Haliburton Model is Detached and Backs onto Green Space. This Bright and Airy Home Features an Open Plan with Lots of Windows, Huge Closets, and a Nice Master with Ensuite. Located 1 Hour from Brampton and 1.15 Hours from Mississauga, It Also Boasts A Big Walk Out Basement Ready For You!. Perfect for Growing Families and Entertaining Young Families. **** EXTRAS **** All Existing Light Fixtures, Fridge, Stove, D/W, Washer, Dryer (id:51300)
Century 21 Millennium Inc.
34500 Saintsbury Line
Lucan Biddulph (Lucan), Ontario
Discover an exceptional opportunity to own 5 acres of prime land in Lucan, perfectly situated just outside the residential areas and still conveniently close to shopping. This expansive property features a charming one-floor home that offers comfortable living with easy access to the entire property. Additionally, multiple outbuildings are included, providing excellent spaces to keep your animals safe and secure. This is the perfect location for a small hobby farm, offering ample space for gardening, raising animals, or other agricultural pursuits. Whether you're looking to expand your business, create a family estate, or invest in a property with potential, this offering provides a unique chance to secure a valuable piece of real estate. The strategic location in Lucan ensures you are never far from essential amenities while enjoying the peace and privacy of a more rural setting. This property combines the best of both worlds: a spacious, versatile land area with the convenience of nearby shopping and residential amenities. Don't miss out on this rare opportunity! (id:51300)
Century 21 First Canadian Corp.
441 Queen Street
Perth South (51 - Blanshard Twp), Ontario
Escape the city and enjoy country living in a small, close-knit community. Welcome to 441 Queen St, a beautiful 2-storey, 3-bedroom home located in the heart of Granton, a hidden gem just 10 minutes east of Lucan and 15 minutes north of London. Set on a large corner lot with mature hedges and meticulously maintained landscaping, this home offers a private and tranquil retreat. Step into the inviting foyer and experience the charm of this residence. The spacious living areas feature large baseboards and detailed wood finishes that add character and warmth, with large windows allowing sunlight to fill the rooms.Upstairs, you'll find three large bedrooms with ample closet space, including one with a walk-through closet. The upper level also includes a 4-piece bathroom and a door leading to the spacious balcony ideal for curling up with a book or stargazing on a clear night. Additionally, there are stairs leading up to an undeveloped attic space, offering potential for a beautiful third floor.The lower level provides a large space perfect for a family room or games area, along with a laundry room, work area/storage, and a cold cellar. There is also a convenient walk-out door to the spacious backyard.Just steps away is Granton Park, offering a tennis court, basketball court, soccer field, baseball diamond, playground equipment, and a pavilion with an attached kitchen. In the winter, the park features an outdoor skating rink, providing year-round recreation.Conveniently located on a school bus route, this home is perfect for families. This rare find won't last long. Schedule your viewing today and fall in love with this piece of beautiful history. (id:51300)
Nu-Vista Premiere Realty Inc.
12 - 38 Elliott Trail
Thames Centre (Thorndale), Ontario
Welcome to this pristine bungalow located in the charming town of Thorndale. This custom designed home is full of upgrades and is a true showstopper! Taking curb appeal to a new level, enjoy the craftsman style exterior with the most tranquil landscaping. These gardens have been featured in the Green Thumb garden tour 2022 and are sure to impress. But don't worry, all easy to maintain with thoughtful Perennials that bloom all summer long. The private backyard oasis features a covered concrete porch with a lovely shaded breeze, step onto the sunny deck with glass railings to entertain or enjoy dinners watching the sunset. You even have your own putting green! Step inside and appreciate the thoughtful and elegant colour palette that is so versatile, the heart of the home, the kitchen featuring a custom island with farmhouse sink and high end stainless-steel appliances is well appointed with ample cabinet space, prep areas and large pantry. 2 bedrooms and 2 full baths grace the main floor including a dreamy primary with walk-in closet and ensuite. Convenient and spacious mudroom off the garage with laundry make every day life a breeze. The lower level is no exception with finished family room, third bright bedroom and 3 piece bath, you have endless space to enjoy. Stylish details like transom windows, custom doors, tray ceilings and stone feature walls in main living spaces make this home exceptional. Extra upgrades include 200 amp panel, HRV system with extra ventilation and gas bbq hook-up. With London only a short drive away, you will love coming home to the quiet small town feel that Thorndale offers while still being close to all major amenities. (id:51300)
Sutton Group - Select Realty
181 Gilmour Drive
Lucan Biddulph (Lucan), Ontario
Located in the beautiful Town of Lucan ON, nestled in the heart of the popular Ridge Crossing subdivision, this custom built family home features 4+1 bedrooms, 3.5 bathrooms and offers plenty of space for everyone. Step inside and experience the warmth and character of this traditional layout. With distinct living spaces, including an inviting family room, a separate dining room and a functional kitchen, each area offers its own unique atmosphere. Enjoy family gathering in the dining room, where conversations flow easily around the table, or unwind in the comfort of the family room with its cozy gas fireplace. The kitchen, just off the family room provides ample space for the entire family and offers stunning quartz countertops, a pantry and large island that overlooks your private backyard oasis. Retreat to your main floor primary bedroom which offers a peaceful space for rest and relaxation with the convenience of a walk-in closet and an ensuite bathroom. Upstairs, you'll find three more bedrooms, a handy loft area for a kids play area or a quiet space for a home office. Also on the second floor you find your laundry room for added convenience. The finished basement provides an inviting extra bedroom, perfect for guests, along with a spacious rec room that's ideal for entertaining or movie night. The backyard is fully fenced and includes a deck, stamped concrete and amour stones, making it a great space for outdoor activities. An attached 2-car garage offers extra storage and parking. This home is perfect for a growing family. Don't miss out on making it yours! Close to Wilberforce Public School & soon-to-be soccer fields. 20 minutes to North London and 30 minutes to Grand Bend and shores of Lake Huron. (id:51300)
Century 21 First Canadian Corp.
46 Cranberry Drive
Huron Haven, Ontario
Goderich, also known as Canada’s prettiest town! And the home of the double sunsets! Prepare to be astonished at the amount of space and areas to enjoy in this affordable, well maintained mobile home. Located in Huron Haven Parkbridge Community – revel in the breathtaking views of the Lake Huron sunsets or sharpen your golf skills at the nearby golf course. Features include: 2 bedroom + 1 bath. Prime corner lot with pull through driveway. One level living. Enclosed sunporch. Formal living room, family room & den. Spacious foyer. Shed. Landscaped. Access to recreation hall (New in 2023) and pool (New in 2024). Close to nearby shopping and amenities. Come imagine your new life here! Call your REALTOR® today! (id:51300)
Royal LePage Heartland Realty (Wingham) Brokerage
11 Pioneer Grove Road
Puslinch, Ontario
Welcome to 11 Pioneer Grove Road - a sanctuary where luxury meets sustainability. Discover over 10 acres of breathtaking land, offering a perfect blend of tranquility and seclusion while remaining within a 5-minute proximity of amenities and the 401 hwy. This custom-built home is a masterpiece of sustainable design, constructed with natural full-bed river rock from the property and accented with Fir timbers. Upon entering, you are greeted by the warmth of reclaimed elm flooring, sourced from original Ontario barns built in the late 1800s. Large, south-facing glass windows invite nature indoors, flooding the space with natural light. Enjoy radiant in-floor heat throughout the home and the garage. A wood-burning stone fireplace adds both warmth and rustic charm. The main floor features one bedroom and bathroom, providing both comfort and convenience. The 24-ft high, open-concept living space boasts handcrafted timbers and cathedral ceilings with wrought iron elements crafted by a local blacksmith. The kitchen features painted glazed cabinetry, a natural wood island, quartz countertops, a natural stone backsplash, stainless steel appliances, and a Wolf 6-burner dual-fuel stove. On the second floor, the primary bedroom offers an ensuite walk-in closet, a private walk-out deck, and a spacious yoga room bathed in natural light. The fully finished lower level includes a bedroom, a bathroom, and an open-concept layout with a walk-out basement, seamlessly connecting indoor and outdoor living spaces. The pond enhances the estate's beauty and plays a key role in the geothermal heating and cooling system. Dockside chairs invite you to sit back, relax, and savor the peaceful surroundings. Explore wooded trails winding through a mature forest. This exclusive eco-friendly estate offers a unique opportunity to live in luxury while embracing a sustainable, nature-connected lifestyle. Reach out to your realtor to arrange a private showing! (id:51300)
Real Broker Ontario Ltd.
12 Stark Street
Bayfield, Ontario
Quaint & tidy retreat on Stark Street! Discover this charming 3-bedroom home, built in 1976, nestled on picturesque Stark Street in Bayfield's west side. The freshly painted interior welcomes you into a cozy living room featuring a stone wood-burning fireplace, perfect for those chilly evenings. The galley kitchen, seamlessly connected to a dining area, opens up to a spacious family room with a cathedral ceiling and rustic pine interior walls. Large patio doors lead to a generous deck overlooking a private, tranquil rear yard, ideal for outdoor entertaining. This delightful home includes two bathrooms, one of which is a convenient 2-piece ensuite. Main-floor laundry ensures ease of living. The sale includes all furnishings and appliances, making this home move-in ready. Modern comforts abound with natural gas heat, central air, and fiber internet. An attached garage with a paved driveway adds to the convenience. The exterior boasts a tasteful blend of brick and wood, complementing the serene 66' x 132' yard bordered by a cedar hedge for added privacy. A charming bunkie provides extra space for guests or storage. Located a short walk from the beach, historic Main Street, park, and splashpad, this home offers year-round enjoyment. It’s also just a short drive to beautiful golf courses, wineries, and breweries, ensuring a perfect balance of tranquility and accessibility. Can double as a home or cottage. Don't wait on this one! (id:51300)
RE/MAX Reliable Realty Inc.(Bay) Brokerage
N/a Parr Line
Holmesville, Ontario
49 Acres +/- of Developmental land currently rented till the soybeans are removed this fall of 2024 Land is located in Holmesville ON. 4 building lots have been severed from this parcel and are waiting to be registered There is an 6 deep well casing on the property This is a perfect opportunity to start farming or further develop the land this is the perfect property to do so (id:51300)
Kaptein Real Estate Inc.

