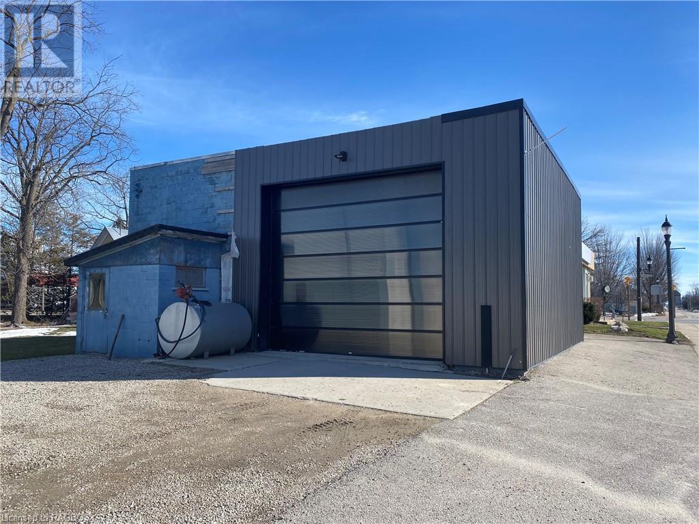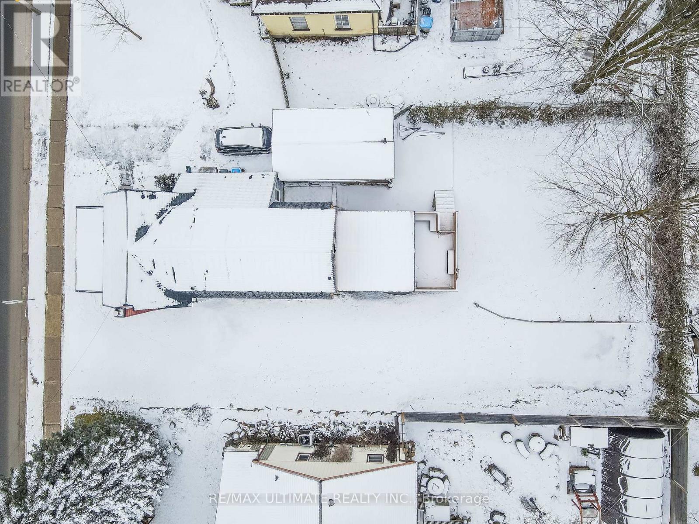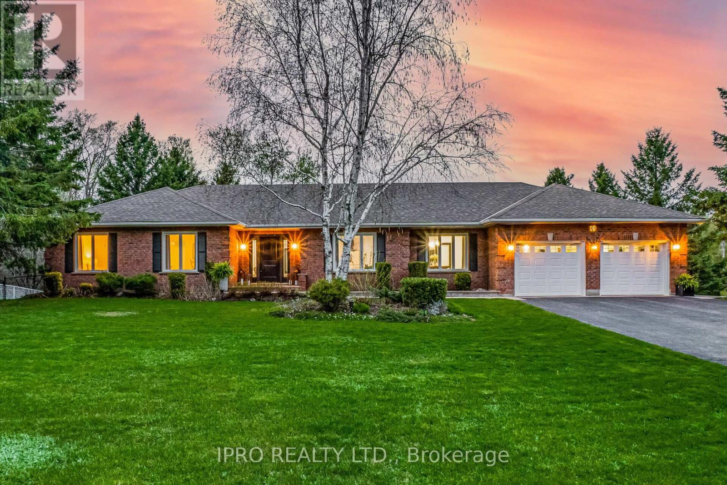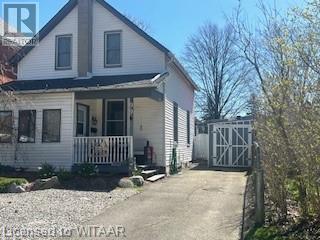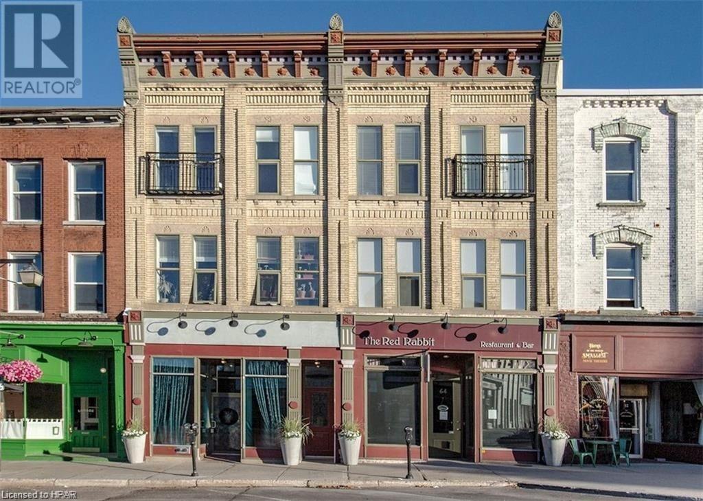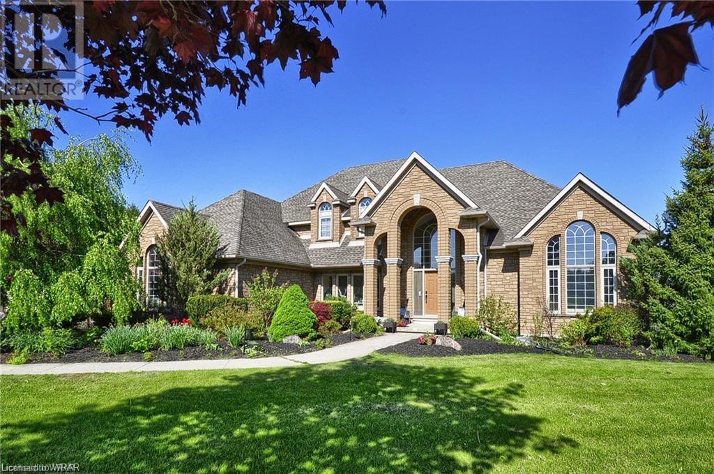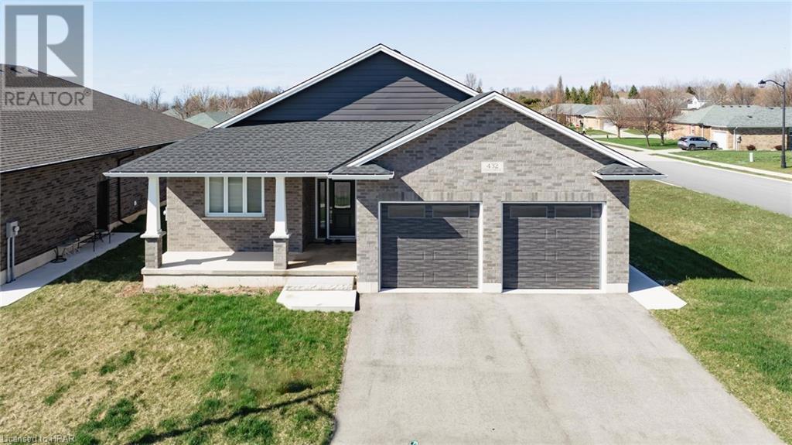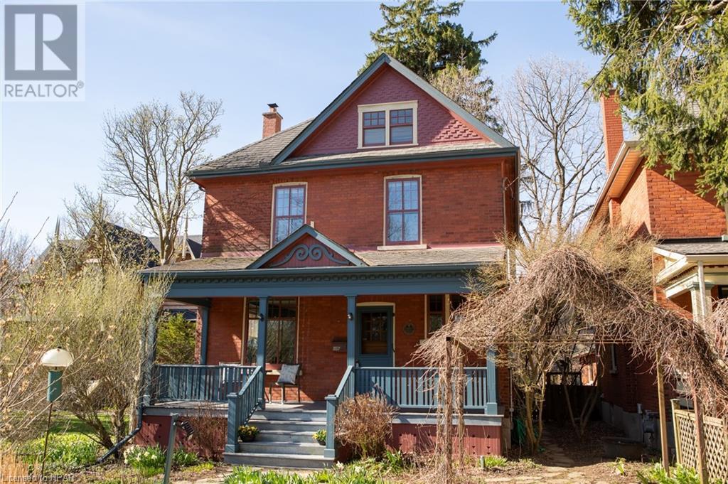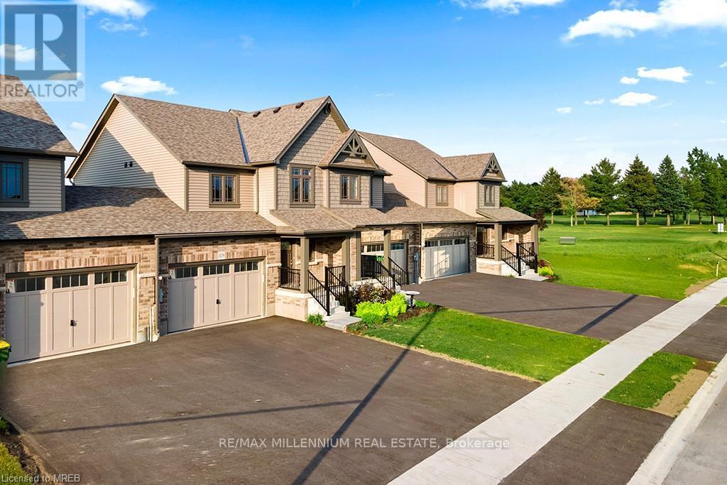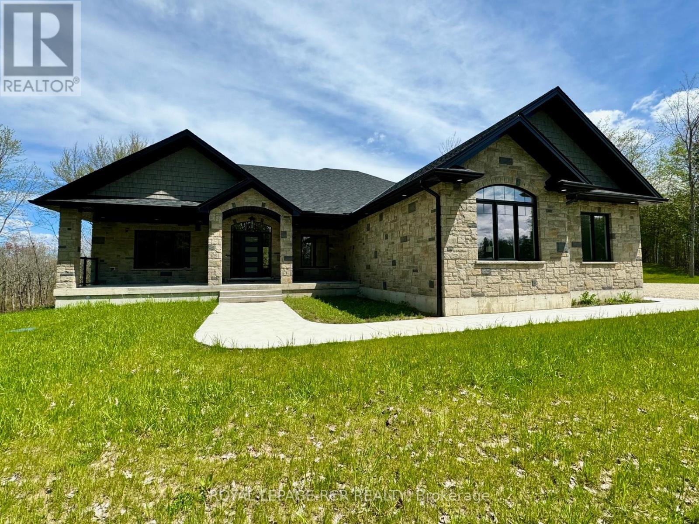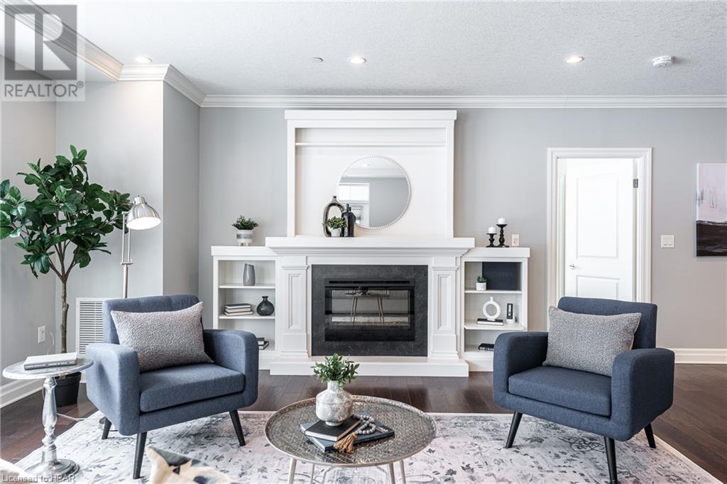Listings
39 Queen Street
Ripley, Ontario
Interested in starting your own business or expansion of an existing business. 2 shops 34 x 54 and 24 x 50 are included on this property with downtown core exposure. Features include Multi fuel boiler heating system. (id:51300)
Lake Range Realty Ltd. Brokerage (Point Clark)
720 Main Street W
North Perth, Ontario
INCREDIBLE VALUE IN THE LAND! The lot permits the construction of 2 semi-detached homes. This beautifully renovated 2-Bedroom family residence, perfect for first-time homebuyer or investor. The open-concept main floor boast a Living Room with wide plank flooring, Fireplace, Pot Lights and the Kitchen with Granite Counters, Backsplash, and Samsung Chef Collection appliances. Dinning Room with walkout to spectacular deck with gas line and outside sink. The Upper Level, has large Primary bedroom featuring 3-piece ensuite & the 2nd bedroom has a 4-piece bathroom. While the partially finished basement awaits your personal touches. The property includes a garage with a 100 AMP charging station for your electric car. Renovations encompass - Roof - 2020, Foam Insulation-2020, Electrical 200AMP - 2020, HVAC-2020, Central Vacuum-2020, Deck-2021, Heat Flooring in Rec. Room **** EXTRAS **** Samsung Chef Collection Appliances, Granite Counters, Blanco Double Sink, Pot Lights, Electric Fireplace, All Window Coverings, HVAC and Light Fixtures. (id:51300)
RE/MAX Ultimate Realty Inc.
19 Patrick Drive
Erin, Ontario
Absolutely Stunning Property Backing Onto Ravine Situated On A Quiet Cul-De-Sac Located In The Beautiful Town Of Erin. This 3 +1 Bungalow Is Minutes To All Amenities And Has Been Extensively Upgraded With The Finest Materials, From Top To Bottom. Fabulous Walk Out Finished Basement With Access To The Massive Private Oasis Backyard. Thousands Spent In This Entertainers Dream Backyard Which Includes A Newly Installed 14 X 30 Salt Water Inground Pool & Hydropool Hot Tub. This Immaculate Family Home Was Made For Every Family Dynamic! Bring The In-Laws And Enjoy Complete Privacy With Separate Living Quarters. Extra Long Driveway, Spacious Rooms, Gorgeous Home With An Outstanding Property.\nExtras (id:51300)
Ipro Realty Ltd.
99 Dufferin Street
Stratford, Ontario
Welcome to 99 Dufferin Street. This well kept property blends beautiful original trim and mouldings with a modern kitchen, main floor laundry, lots of storage in the basement and lots of updates. As you enter the home, you walk into the enclosed porch that is large enough to keep all your outdoor apparel out of your home. The living room, dining room are original to the home with 9 foot ceilings and continue back to the addition that accommodates a bright open kitchen with island, gas stove and lots of windows. The kitchen leads out to the fully fenced backyard with new deck installed in 2021. Outside you will also find two sheds (2022) for your gardening and outdoor equiptment. With parking for 3 vehicles (one space is double wide), new A/C (2023) and water softener. (id:51300)
RE/MAX A-B Realty Ltd Brokerage
66 Wellington Street Unit# 201
Stratford, Ontario
VERY RARE FIND!!! Welcome To Highly Sought-After Stratford CITY CORE/ Market Square location. This elegant one-bedroom condo offers smart living space. Large Master bedroom with huge closet, combination living and dining room, lovely newer kitchen and very generous four piece newer bathroom. Large windows offer plenty of natural sunlight, wood floors throughout, brick and beam interior, cathedral ceilings, and exposed brick walls adds the extra ''WOW factor'' to this well-appointed unit. All six upgraded appliances included. Cozy downtown living at its best. Watch shows, events and Sunday Slow Food market right from your living room window. Step outside to the finest restaurants in Stratford. Imagine having theatre, shopping and parks just steps away from your home. All that and more, at very affordable price. Very reasonable utility bills, easy to heat and cool in hot days. City Core life at the best. Call your REALTOR® to view it today. PLEASE NOTE: ALL CONDO WAS PROFESSIONALLY REPAINTED IN JUNE 2023 (CURRENT PICTURES DO NOT REFLECT NEW PAINT) (id:51300)
RE/MAX A-B Realty Ltd (Stfd) Brokerage
56 Conservation Trail
Belwood, Ontario
Custom-built home on 2.44 acres overlooking Belwood Lake. Massive home offers nearly 7000 sqft of finished living space! Cottage lifestyle lake side (ALL YEAR ROUND) while remaining less than 10mins to Fergus & Elora, 20-30mins to Guelph & KW & just over an hour to Toronto! Stunning home W/high-end finishes, multiple vaulted ceilings & ideal layout. Eat-in kitchen W/high-end built-in S/S appliances, granite counter tops, tiled backsplash, built-in desk & 2-tiered centre island W/bar seating & pendant lighting. French doors off dinette lead to balcony W/scenic views. Open to family room W/soaring ceilings, impressive gas fireplace & wall-to-wall windows. Grand main floor master W/hardwood floors, tray ceilings, walk-in closets & large sitting room W/cathedral ceilings & 2-storey window. Double doors lead to luxurious ensuite W/his/her’s vanities, freestanding soaker tub, tiled shower & separate bathroom. Main floor laundry W/ample storage, sink & counter space. Curved staircase lead to 2nd floor offering 3 massive bedrooms W/large windows, ample closet space &each W/own 4pc ensuite! Perfect for multi-generational family! Additional living in finished walkout basement W/ rec room with hot tub, games rooms, kitchen & sauna/spa area! Impressive backyard W/stunning inground saltwater pool surrounded by poured concrete patio. Spacious interlocking patio W/tranquil pond! Recent renovation include new windows at back of home up and down, new carpeting throughout, pool upgrade including new safety cover, heater, pump, lights and vacuum, new hot tub cover, updated lighting throughout including pot lighting, led lights, finished attic space, blinds, duct sealing and repair, new plumbing and main and upper floors, new basement fridge, main floor kitchen range, washer and dryer, new garage organizer, invisible fence and fresh paint throughout. Amazing family home, set up nicely for home schooling and home office. (id:51300)
RE/MAX Real Estate Centre Inc.
618 Bruce Rd 23 Road
Kincardine, Ontario
Luxury, Country lifestyle & Lakeside living unite into one incredibly rare offering. This stunning 20ac Estate, set on the outskirts of Kincardine, walking distance to Lake Huron & KIPP trail system. As you venture up the laneway you immediately appreciate the space this property offers. Whether its the 10 acres of orchard (500 apple, peach & pear), the existing barn, ideal for hobbiest along with acres of suitable pasture, grapes, rare hops, & open space for gardens, this property allows for a self-sustaining lifestyle & an opportunity to run a business. As you approach the home which stands like a castle, offering 6 bedrooms, 6 bathrooms & over 6000sf of finished, luxurious, living space on 3 levels. The exterior of the home has been masterfully designed with the stone & stucco blend. Watch the sunsets from the expansive front porch, or enjoy the sunrise from the large back deck. One of the highlights of the property is the custom HEATED IN-GROUND SWIMMING POOL & the backyard dream that you have to come see to appreciate. The oversized, 3-car garage leads you into the walk-out lower level which has its own kitchen & laundry & could be a future in-law or rental suite. As you walk up to the main level you appreciate the floor-plan including the spacious front foyer, main floor primary bedroom, welcoming living room with gas fireplace & built-in coffee/bar which flows to the expansive designer eat-in kitchen. The gleaming quartz waterfall countertops match the large island, pot filler & masterfully designed cabinetry along with high end appliances makes this kitchen a dream. The main floor includes a second formal dining room, a large office/study with glass doors & more. Head up the engineered stairs to the second level where you will find the 4 large bedrooms, including a shared ensuite, and the main primary bedroom with the walk-in closet & ensuite of your dreams. It's impossible to include all the highlights of this home,you just need to come see it for yourself. (id:51300)
Royal LePage Exchange Realty Co. Brokerage (Kin)
432 Coast Drive
Goderich, Ontario
Welcome to coastal living at its finest! This property, nestled less than a block away from Lake Huron, the waterfront trail, and the lakeside park, offers a lifestyle of luxury. Located along the prestigious Coast Drive in Goderich, this one year old home boasts a prime position in the custom area, on a large, premium lot. Step into modern elegance with this upgraded 3-bedroom, 2-bath bungalow quality crafted by Heykoop Construction. The heart of the home, the kitchen, features quartz counters, ceiling-height cabinetry, stainless steel appliances, and a convenient pantry. The main open concept area is enhanced by an extended back wall, providing extra living space and an abundance of natural light. The chandelier light fixtures add a touch of glamour to the living space. Double-car attached garage wired for an electric vehicle. BBQ gas line and hot tub rough-ins awaiting your personal touch on the exterior of the home. The basement offers the potential for second living quarters, complete with large windows that illuminate the space. Plumbing rough-ins for a kitchen and bathroom provide the groundwork for creating a versatile and functional lower level for family or as a rental. This property not only presents a rare opportunity to live along the shores of a picturesque lake but also invites you to enjoy the myriad of possibilities for customization and expansion. Don't miss the chance to make this exclusive Coast Drive address your new home. It's not just a property; it's a lifestyle awaiting your personal touch! (id:51300)
Royal LePage Heartland Realty (God) Brokerage
357 St David St Street
Stratford, Ontario
Character, Charm and Location! Proudly standing within a highly sought after prominent neighbourhood in Stratford, this 2 1/2 story Queen Anne Box Style home is awaiting your arrival. Upon entry, the large foyer is warm and welcoming with hard wood flooring and classic high baseboards and wide trim. Guest entertaining at its best in the living/dining room boasting large windows and an abundance of natural light. The fun white kitchen has red accents and is functional and bright! Bamboo flooring finishes off this unique decor. 4 Bedrooms upstairs, one currently set up and used as an office. The primary bedroom allows access to a small deck overlooking the mature backyard full of trees, shrubs and greenery. Four piece bath with claw-foot tub rounds out this floor. The unfinished attic provides the opportunity to create additional living space for a growing family. An additional 3 piece bath is in the basement, along with a brand new furnace. Built in 1916, the history and charm radiate from this architecturally sound home. Professional award-winning landscaped property, front and rear, this home has been loved for many years. Historically Designated house for its type and period of unique, creative style, close to walking trails, schools and the hospital. Now is the time! (id:51300)
Home And Company Real Estate Corp Brokerage
109 Stanbaker Boulevard
Grey Highlands, Ontario
Beautiful 2 Storey freehold traditional townhouse backing into golf course with 3 Bedrooms, 2.5 WR,\n1.5 car garage, Newly painted with 1500 sqtf. Of approx space & access to garage from house. Over\n$25,000 in upgrades close to new hospital under construction in highly growing town of Markdale.Only\none shared wall and an oversized car garage that provides entry to the foyer and direct access to\nyour large backyard!\n!!!Yes, it is priced right!!! Second floor laundry!! Priced to sell immediately. This one won't last\nlong!! **** EXTRAS **** Basement features a 3pc bath rough-in + Upgraded 56x24\" windows. (id:51300)
RE/MAX Millennium Real Estate
135 Louise Creek Crescent
West Grey, Ontario
New stone bungalow in Forest Creek Estates. Incredible style and comfort throughout with all the features expected in a home of this calibre. Grand foyer opens in to living room with gas fireplace, kitchen and dining areas. Butler’s pantry provides additional work space, cabinetry, storage, sink and more. Walkout to covered back deck with waterproof vinyl drip-proof decking. Three main floor bedrooms including master suite with 5 piece ensuite, custom shower and walk-in closet. Double attached garage is Trusscore-lined and enters in to boot room; laundry and 2piece bath just inside the door. Lower level is completely finished with walkout from family room to covered patio. Two additional bedrooms, full bath, office, cold storage, plywood-lined mechanical room with on-demand hot water, propane furnace, in-floor basement heat and water softener. Direct access from basement to garage. Fibre optic internet, New Home Warranty (Tarion). **** EXTRAS **** HST is included in purchase price. Great community atmosphere with access to Boyd Lake and walking trails. (id:51300)
Royal LePage Rcr Realty
36 Front Street Unit# 103
Stratford, Ontario
Prime Stratford location sets this condo apart! 36 Front Street is located just minutes walking distance from both the Stratford Festival and Tom Patterson Theatre. It is steps away from the Avon River, and an easy stroll to the shops and restaurants in the downtown core. Rarely offered, 1290 sq ft, 2 bedroom unit with spacious living and dining area, premium hardwood flooring and built-in electric fireplace with elegant mantle and shelving. The inviting open-concept chef’s kitchen, features an extended granite-topped island and stainless-steel appliances including upgrades to a new Café Induction Stove with Convection Oven and Bosch Benchmark Model Dishwasher (2022). Also new are the custom Hunter-Douglas Duette Blinds with Smart Remote. All closet spaces are maximized with flexible Rigel Closet organizer systems. The home has 4 and 3pc baths (ensuite with walk-in glassed shower and heated floors), a spacious primary bedroom with walk-in closet and a covered balcony offering peaceful outdoor space. This is quietly sophisticated living in a superb location. (id:51300)
Home And Company Real Estate Corp Brokerage

