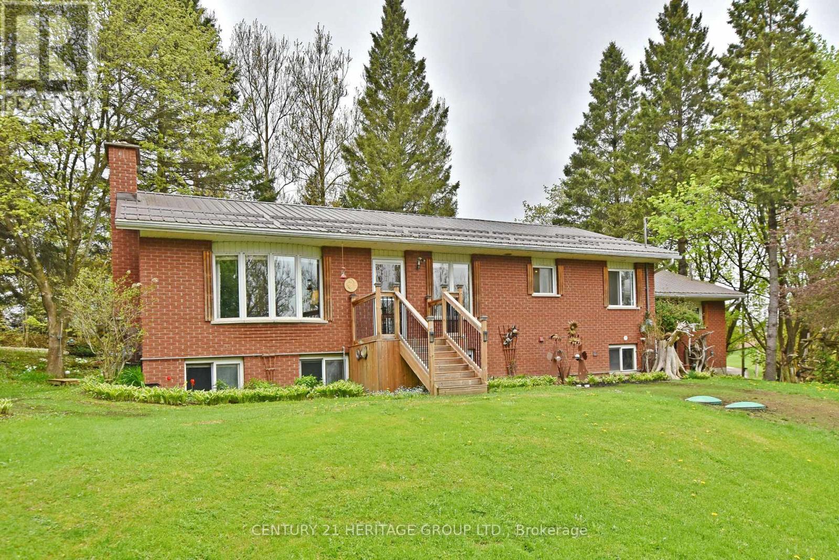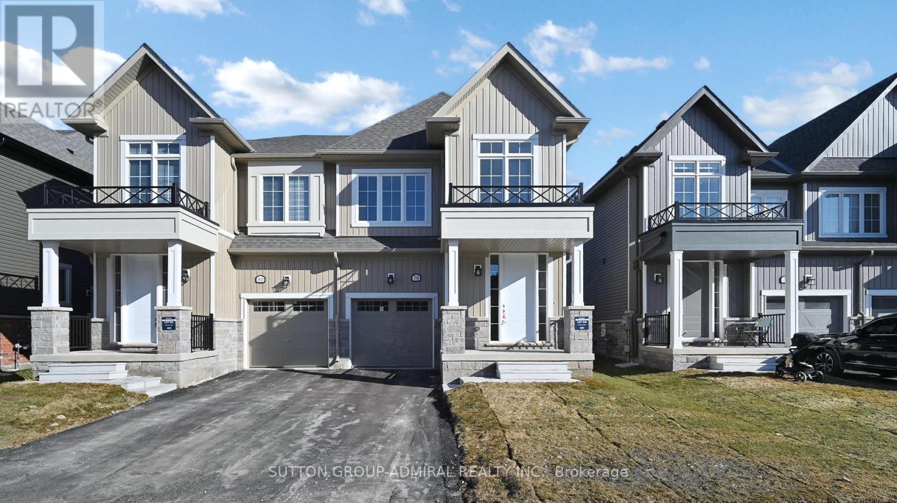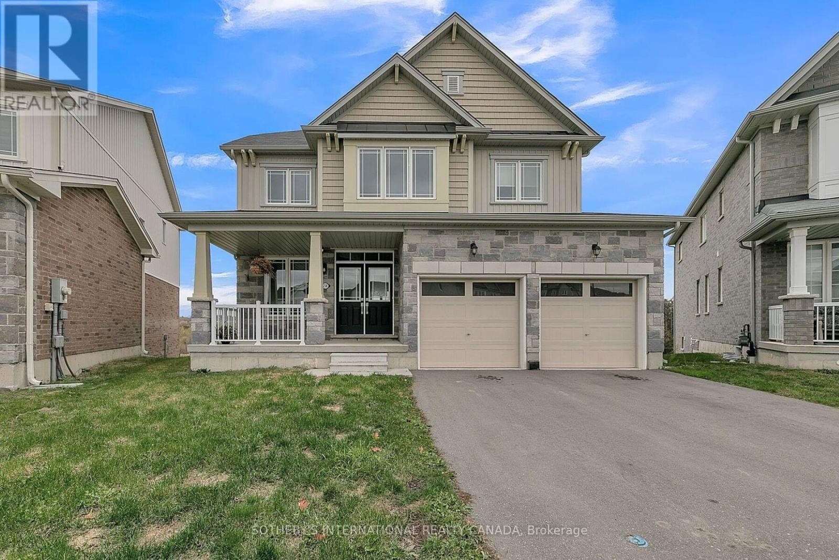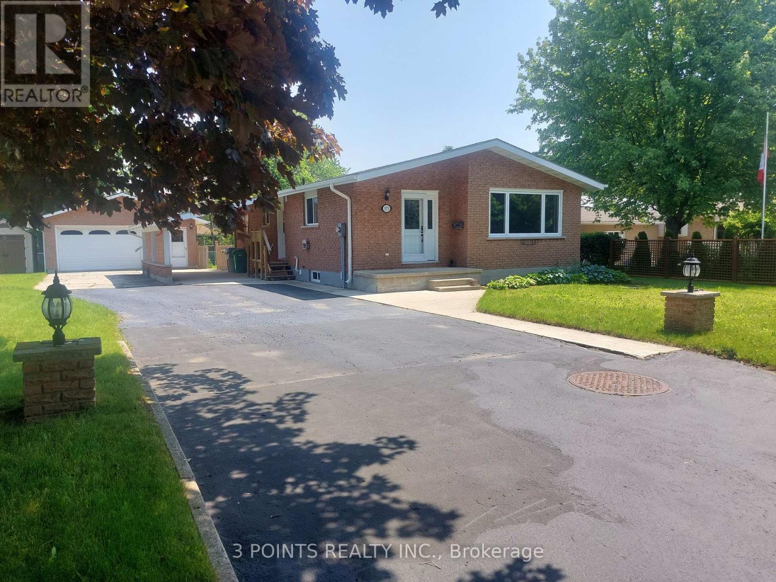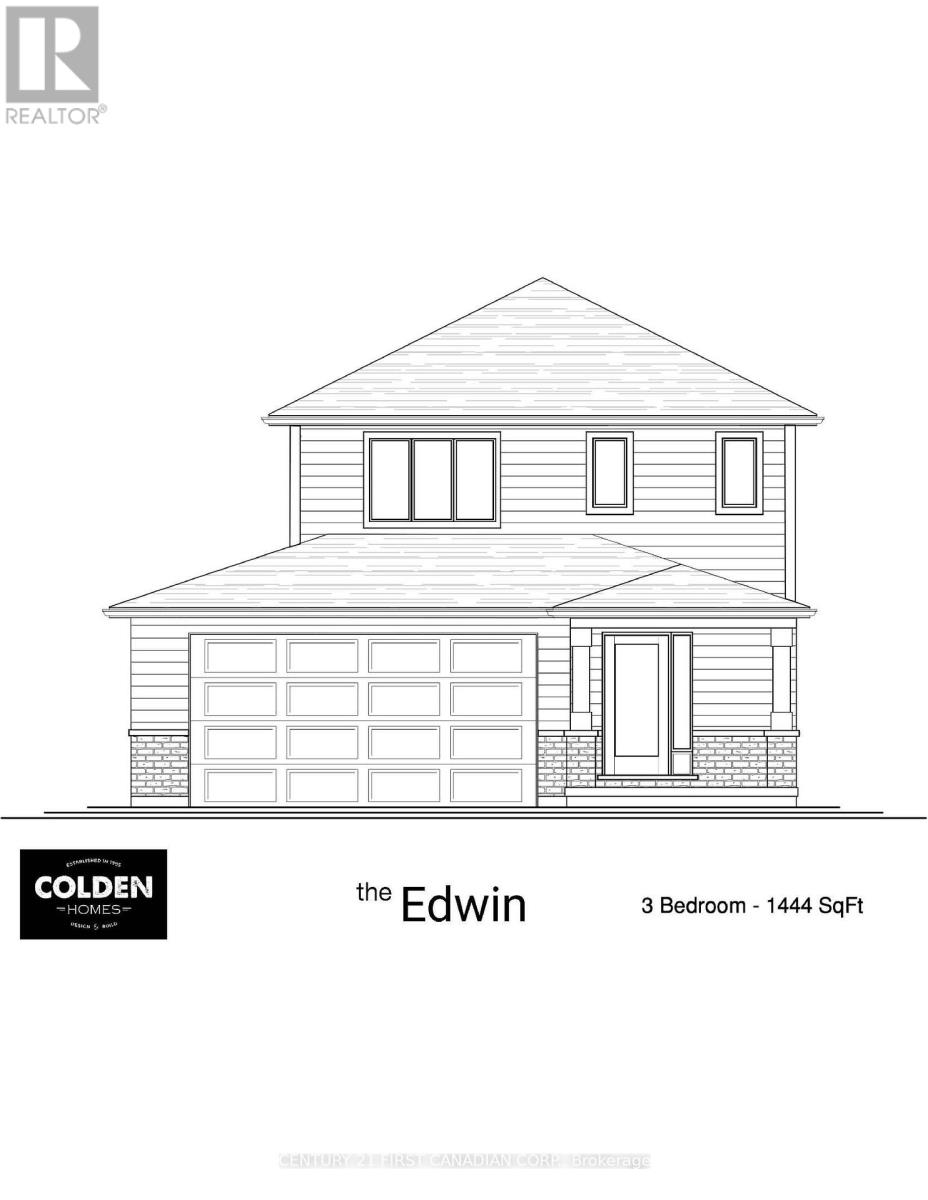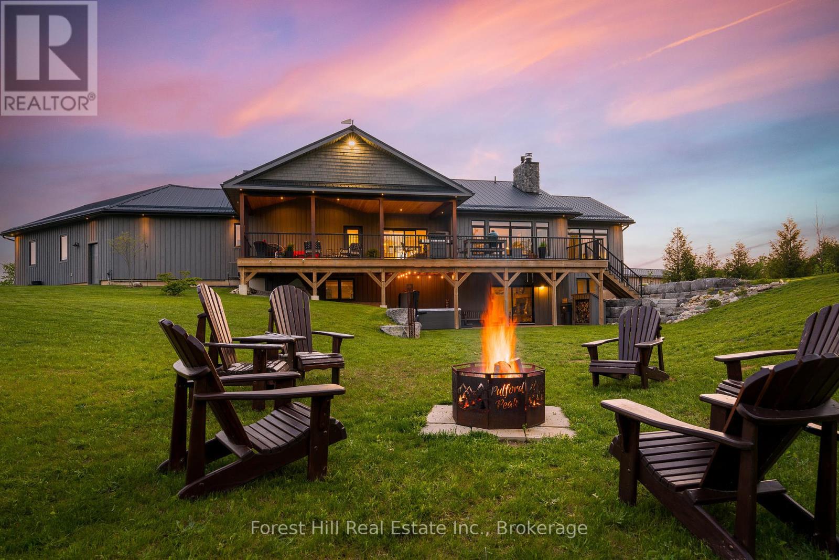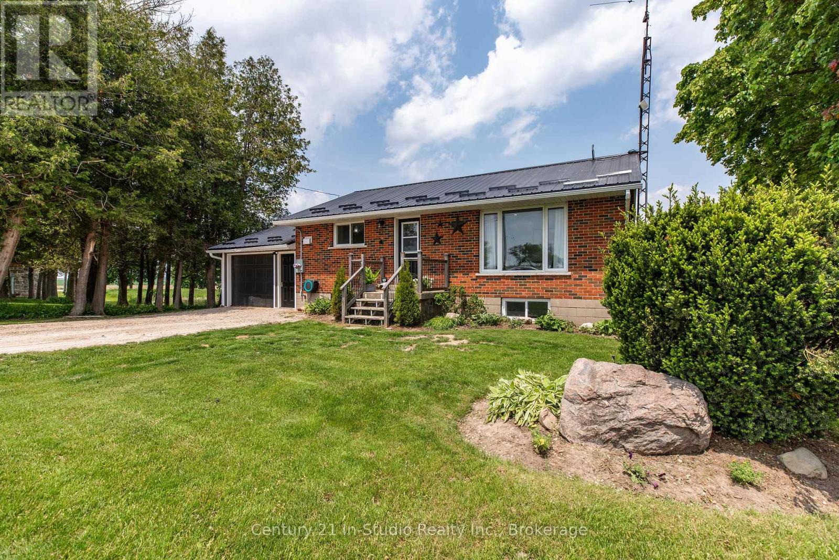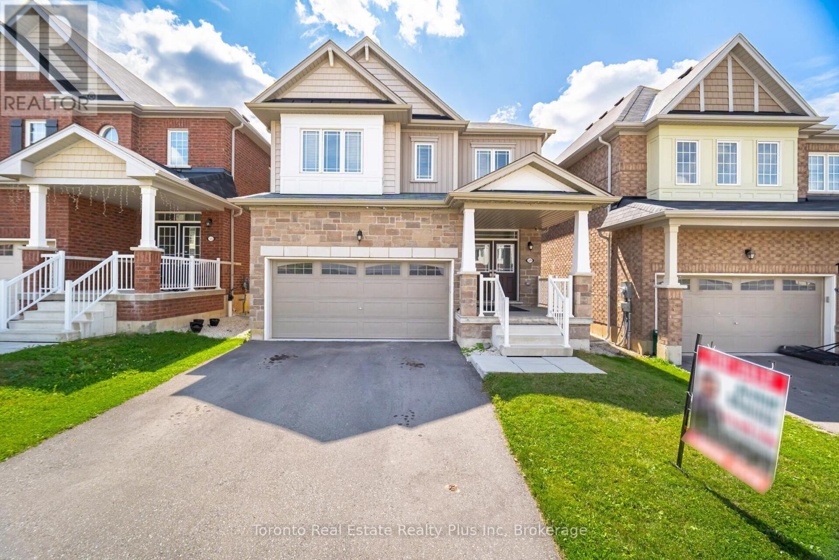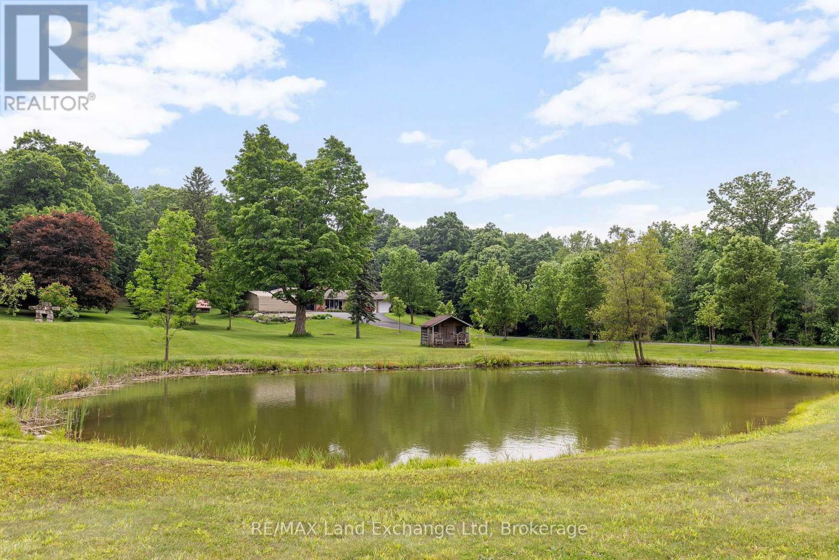Listings
74 Brown Street
Erin, Ontario
Nestled in the heart of Erin, this stunning home at 74 Brown St. offers the perfect blend of modern comfort and small-town charm. Featuring 4 bedrooms and 3 bathrooms, this beautifully maintained property boasts a spacious open-concept layout, a gourmet kitchen, and a private backyard oasis-ideal for entertaining or relaxing. Located on a quiet street, yet close to schools, parks, and local amenities, this is an opportunity you don't want to miss! (id:51300)
Homelife Silvercity Realty Inc.
110 Old Highway 4
Grey Highlands, Ontario
Welcome to 110 Old Highway 4, Flesherton, Ontario! Set on just over 2 acres of picturesque countryside, this charming bungalow offers 3+1 bedrooms, 2 full bathrooms, and 1+1 kitchens perfect for a growing family or an ideal setup for an in-law suite. The home is situated on a beautiful corner lot that combines privacy with convenience. A standout feature of this property is the impressive detached shop, providing over 1,100 sq. ft. of workspace ideal for hobbyists, entrepreneurs, or additional storage needs. This property must be sold in conjunction with MLS# X12203743, offering a unique opportunity to own a versatile piece of real estate in a peaceful, rural setting. Don't miss your chance to own this exceptional property with endless potential! (id:51300)
Century 21 Heritage Group Ltd.
78 Brown Street
Erin, Ontario
This stunning Brand-New 4-bedroom home is nestled in the scenic Town of Erin, offering the ideal combination of a charming old-town atmosphere and easy access to Toronto, just minutes away. The property boasts countless upgrades, ensuring comfort and style in every corner. 9' Ceilings. Spacious & Bright Living Areas: Enjoy an open-concept living and dining space that fills with natural light, creating an inviting atmosphere for family gatherings and entertaining, Upgraded Dream Kitchen features elegant stone countertops, a large island with a breakfast bar, and plenty of cabinet space for all your culinary needs! Upgraded flooring and a solid wood staircase provide a touch of luxury and sophistication! The Primary Bedroom suite includes a massive walk-in closet, an ensuite bathroom, and spacious proportions for your ultimate relaxation! Generously Sized Bedrooms: All bedrooms are spacious and thoughtfully designed for comfort and privacy. Full Basement: Perfect for extra storage, potential living space, or a home gym, the full basement is ready for your personal touch. Healthy Home Features: This home is equipped with a heat recovery ventilator (HRV), a tankless water heater, a water softener, and a Drain Water Heat Recovery system making it not only energy-efficient but also environmentally friendly! Be sure to check out Charming Downtown Erin with Boutique shops and restaurants, Close To Conservation area, Golf course. Many Upgrades Thru-out (See Inclusion section) below. This home is perfect for those seeking a modern, high-quality living experience in a charming town, with easy access to the city. Don't miss your chance to make it yours! (id:51300)
Sutton Group-Admiral Realty Inc.
238 Dolman Street
Woolwich, Ontario
Nestled in the sought-after Riverland community of Breslau, this stunning 6-bedroom, 4-bathroom home offers the perfect blend of luxury and tranquillity. With breathtaking waterfront views backing onto the Grand River, this property is designed for those who appreciate nature while enjoying modern comforts. The open-concept main floor features a beautifully designed kitchen with stainless steel appliances, ample cabinetry, and a spacious pantry with access from the garage for easy day-to-day living. A seamlessly flowing floor plan that is inviting throughout all living and dining areas. Upstairs, the primary suite is a true retreat, complete with a spa-like ensuite and a walk-in closet. Generously sized bedrooms and well-appointed bathrooms provide comfort for the whole family. Adding to its appeal, the home includes a fully equipped in-law suite with a separate entrance, ideal for multi-generational living or rental potential. With a walkout basement to a beautifully landscaped backyard that backs directly onto the Grand River, offering a serene escape for morning coffees, summer barbecues, or simply unwinding in nature. Located just minutes from Kitchener, Waterloo, and Guelph, Riverland provides a family-friendly atmosphere with parks, trails, and top-rated schools nearby. A rare opportunity to enjoy riverside living with all the conveniences of city life, don't miss your chance to make this exceptional property your own. (id:51300)
Sotheby's International Realty Canada
377 South Street S
Goderich, Ontario
Attractive and well maintained 4 bedroom family home in south Goderich. A short walk to schools, shopping and the beach, this home boasts an updated kitchen with attractive island and stainless steel appliances. The living area is open concept throughout the living room, kitchen and dining area. The primary bedroom has a walkout to a porch, patio and the large fenced back yard. The spacious lower level is appointed with a large family room finished with a gas fireplace and wet bar as well as a spacious laundry and storage room, 3 piece bathroom and 4th bedroom that has a large window and window well. The home is climate controlled by a newer forced air gas Lennox furnace and central air and has updated vinyl windows & exterior doors throughout. Hobbiests and do-it-yourselfers will love the detached 2-car gas heated garage/workshop. Access on the coldest or wet days is a breeze with the carport that provides direct entry into the kitchen. Act now, this won't last! (id:51300)
3 Points Realty Inc.
21 Postma Crescent
North Middlesex, Ontario
TO BE BUILT - Welcome 21 Postma Crescent. The Dylan by Colden Homes Inc. features 1364sqft of open concept living and is nestled in the desirable Ailsa Craig community of Ausable Bluffs. This is perfect starter home, with 3 bedrooms, a 4 piece bathroom on the upper level and a primary bedroom with a walk-in closet. The main living area offers an open concept design with a stylish kitchen showcasing quartz countertops and an island overlooking the dinette and family room. This space is ideal for both relaxation and entertaining, the home also offers lots of natural light with is large windows and patio door. Located within close proximity to parks, walking trails, amenities and for the little ones in your life, the splash pad. This home presents an excellent opportunity to embrace modern living in a welcoming neighborhood. Ausable Bluffs is only 20 minute away from north London, 15 minutes to east of Strathroy, and 25 minutes to the beautiful shores of Lake Huron. Taxes & Assessed Value yet to be determined. (id:51300)
Century 21 First Canadian Corp.
34 Postma Crescent
North Middlesex, Ontario
TO BE BUILT - Welcome 34 Postma Crescent nestled in the desirable Ailsa Craig community of Ausable Bluffs. The Edwin by Colden Homes Inc. is a well-appointed model featuring 1444sqft of open concept living with 3 bedrooms and 3 bathrooms, including a primary suite with a walk-in closet and 3-piece ensuite. The main living area offers an open concept design with a stylish kitchen showcasing quartz countertops, a pantry, and island overlooking the family room. Ideal for both relaxation and entertaining, the home also offers lots of natural light with is large windows and 6' patio door. Located within close proximity to parks, walking trails, amenities and for the little ones in your life, the splash pad. This home presents an excellent opportunity to embrace modern living in a welcoming neighbourhood. Ausable Bluffs is only 20 minute away from north London, 15 minutes to east of Strathroy, and 25 minutes to the beautiful shores of Lake Huron. Taxes & Assessed Value yet to be determined. (id:51300)
Century 21 First Canadian Corp.
240 Lookout Drive
West Grey, Ontario
Experience elevated country living on 20 acres in the heart of Grey County! Designed for both relaxation and entertaining, this stunning casual yet refined home offers exceptional privacy, stunning sunrise and sunset views, and a seamless connection to nature. The Great Room is a showstopper featuring a floor-to-ceiling stone fireplace with an antique barn beam mantel, and expansive windows that frame breathtaking views. Step outside to a covered deck ideal for outdoor entertaining. The gourmet Kitchen is equipped with high-end appliances and a versatile Butler's Pantry with 2nd fridge and dishwasher perfect for hosting. The fully finished lower level offers in-floor heating, 2 additional Bedrooms, 2 Bathrooms, a spacious Rec Room with a wood burning fireplace and Kitchenette, a Bunk Room (this home easily sleeps 14!), and a walk-out to a new hot tub & covered patio area. An oversized, heated and insulated double garage with Trusscore paneling adds convenience and durability. The beautifully landscaped yard, featuring native plantings, mature trees and multiple activity areas creates a true outdoor haven. Relax on the inviting covered front porch (perfect for viewing sunsets!), explore your own private walking trails through a Managed Forest, or enjoy easy access to the Bruce Trail, Irish Lake, Lake Eugenia, the Saugeen and Beaver Rivers, and several local ski clubs. Whether paddling, cycling, hiking or skiing, 4-season recreation is just minutes away. Ideally located close to Flesherton, Markdale, and Durham for everyday amenities, with larger centres like Collingwood and Owen Sound within easy reach. Live above it all on Lookout Drive, where unparalleled country living meets refined luxury in a truly one-of-a-kind setting. More than just a home, this is a private countryside retreat offering exceptional comfort, seclusion, and a lifestyle rich in adventure. (id:51300)
Forest Hill Real Estate Inc.
8404 Wellington Road 15 Road
Wellington North, Ontario
Looking to escape the hustle and settle into peaceful rural living? This well-maintained all-brick bungalow offers the best of country life with modern updates already in place. Set on a tidy 0.25-acre lot, this 2+1 bedroom home features a durable steel roof and an energy-efficient furnace, both updated in 2020--so you can move in with confidence.Inside, you'll find a bright and inviting layout with a fully finished basement, ideal for extra living space, a home office, or guest accommodations. Step outside to your back deck and take in the private setting that is perfect for quiet mornings, evening sunsets, or watching deer graze in the nearby fields. Located in the scenic Township of Wellington North, this property combines small-town charm with access to conservation lands, excellent schools, and year-round recreation. Whether you're a first-time buyer, downsizer, or looking for a simpler lifestyle, this home delivers comfort, privacy, and value. Schedule a showing today! (id:51300)
Century 21 In-Studio Realty Inc.
59 Stamford Street
Woolwich, Ontario
BUYERS ALERT! Absolute Show Stopper Home with Legal Basement Suite & New Fencing! VERY MOTIVATED SELLER. Come and Discover this fantastic 2800 Total sqft(approx) carpet free home, now featuring brand new fencing and a highly sought-after legal basement suite perfect for boosting your rental income! The open-concept main floor welcomes you with soaring 9-foot ceilings, sun-drenched great room with hardwood floors, and an updated kitchen boasting quartz countertops and tile flooring. It seamlessly connects to the dining area and leads to your private backyard. The legal basement offers a complete kitchen, 2 bedrooms, a bathroom, and laundry. Upstairs, find 4 bright bedrooms, including a spacious master with a walk-in closet and ensuite. Enjoy a charming neighbourhood, close to schools, a community center, and just 20 minutes from Waterloo University, Guelph, Cambridge, Kitchener, and the GO Station. Don't miss out book your viewing today! (id:51300)
Toronto Real Estate Realty Plus Inc
70 Gerber Drive
Perth East, Ontario
Welcome to 70 Gerber Drive, Milverton! This stunning 5-bedroom, 4-bathroom home offers exceptional space and comfort, perfect for families or those who love to entertain. Featuring a bright and airy open-concept layout with soaring 9-foot ceilings, this home is designed to impress.The kitchen is a chefs dream with an island, hard surface countertops, and plenty of space for hosting. The spacious primary suite includes a walk-in closet, a luxurious soaker tub, and a separate shower for your relaxation. Enjoy the convenience of main floor laundry and a beautifully finished basement complete with a wet bar area, a dedicated office space, and a walk-up to the attached 2-car garage. Step outside to a gorgeous deck, ideal for outdoor entertaining, and a generously sized yard perfect for family activities or quiet evenings . Dont miss your chance to own this incredible home in a charming town of Milverton. Schedule your private showing today! (id:51300)
RE/MAX A-B Realty Ltd
14519 Elginfield Road
Middlesex Centre, Ontario
Discover your dream retreat on this stunning 5.7-acre country estate, where tranquility meets modern living. Nestled at the southern end of the property, you'll find a private camping spot, perfect for weekend getaways or family adventures. Enjoy refreshing swims in the picturesque swimming pond, providing a serene backdrop for relaxation. This mid-century modern home features three spacious bedrooms, making it ideal for families or guests. The expansive layout is designed for entertaining, with open living spaces that flow seamlessly together. A standout feature is the inviting four-season sunroom, where you can bask in natural light year-round. For those with a passion for projects or hobbies, the property includes a two-car garage and a detached shop, providing ample space for all your needs. And lets not forget the ultimate man cave basement, perfect for unwinding or hosting gatherings with friends. This estate is a rare find, offering a fantastic blend of privacy, outdoor fun, and modern amenities. Don't miss the opportunity to make this exceptional property your own! (id:51300)
RE/MAX Land Exchange Ltd


