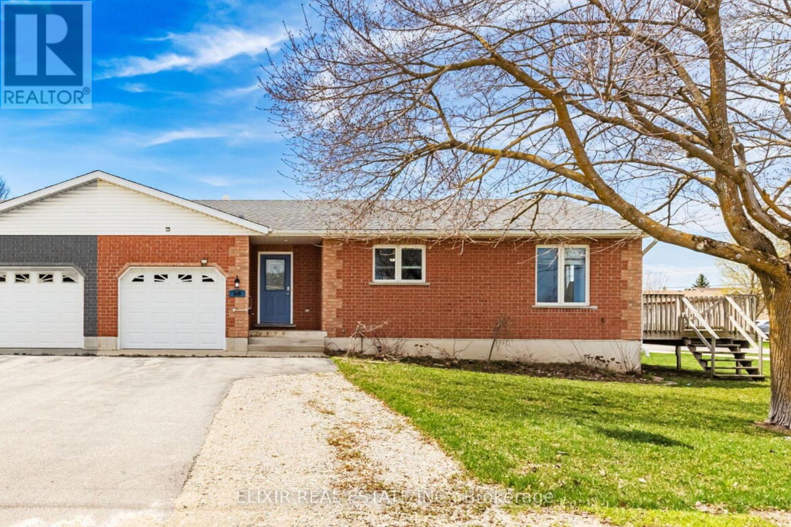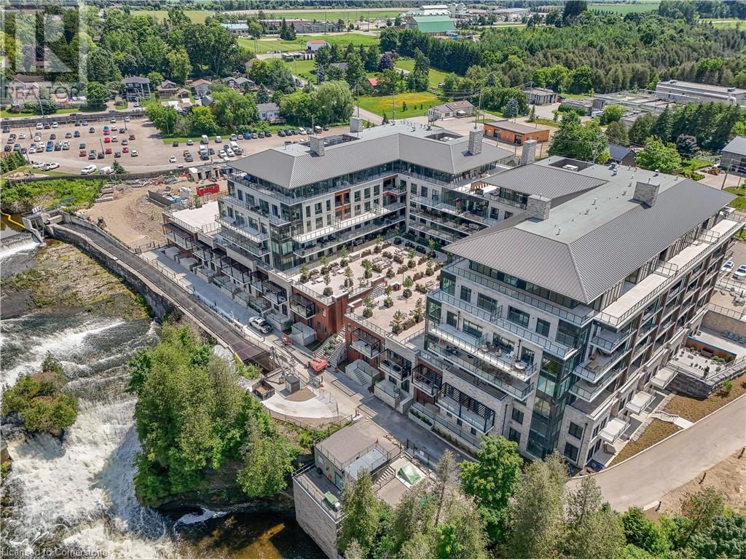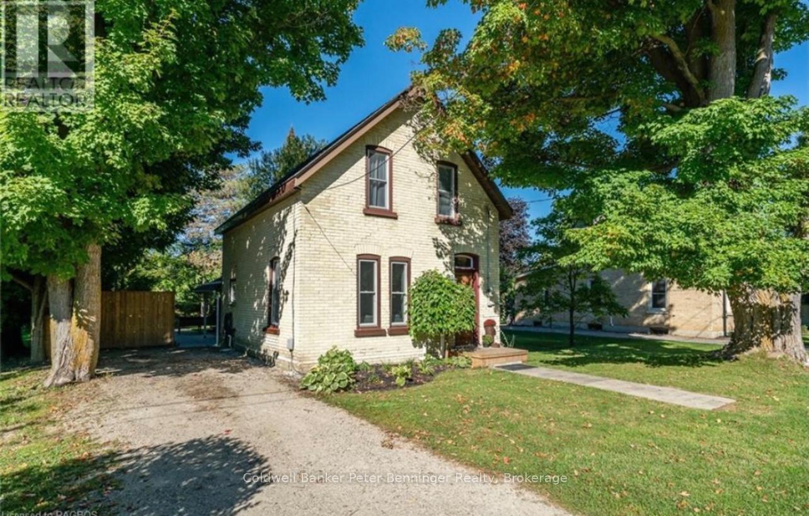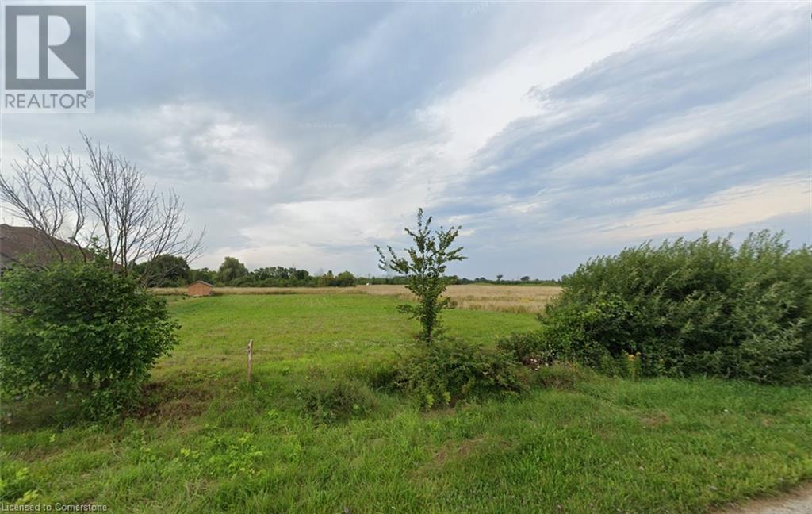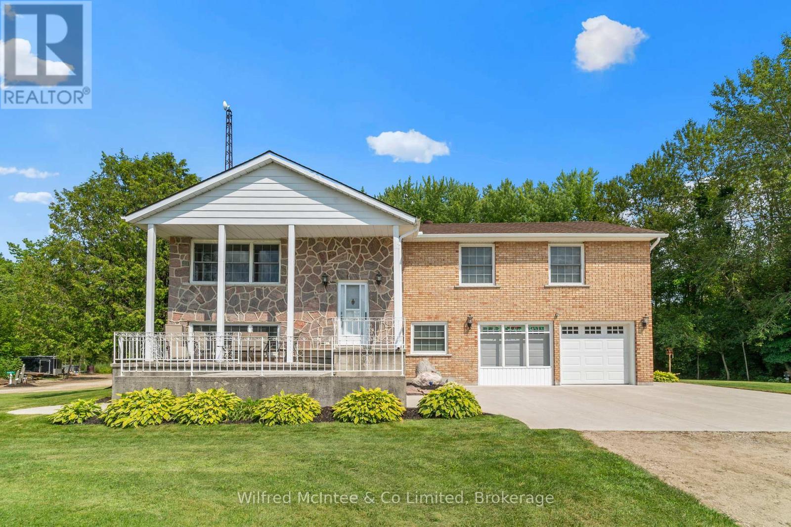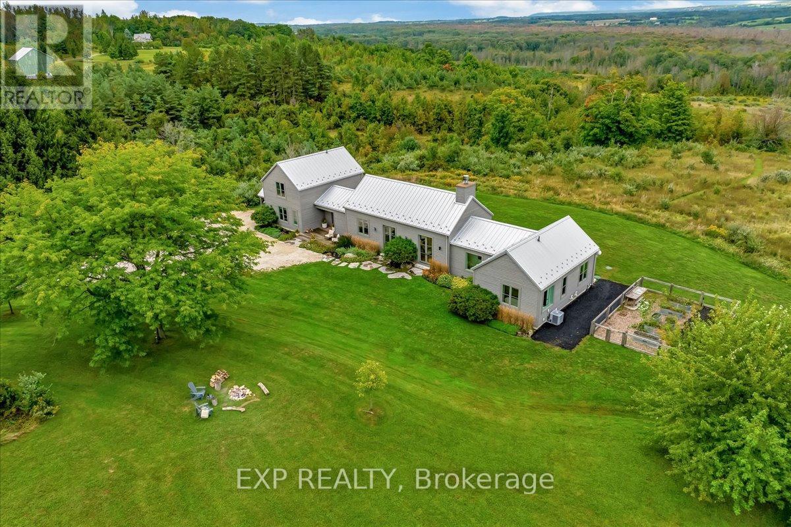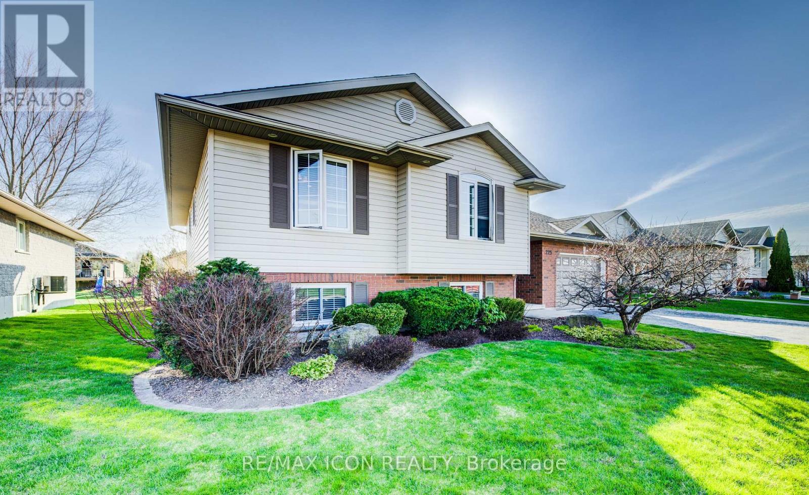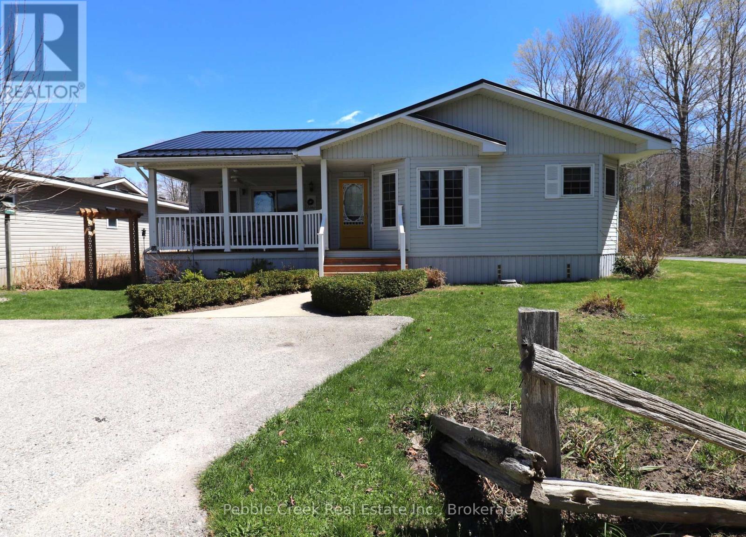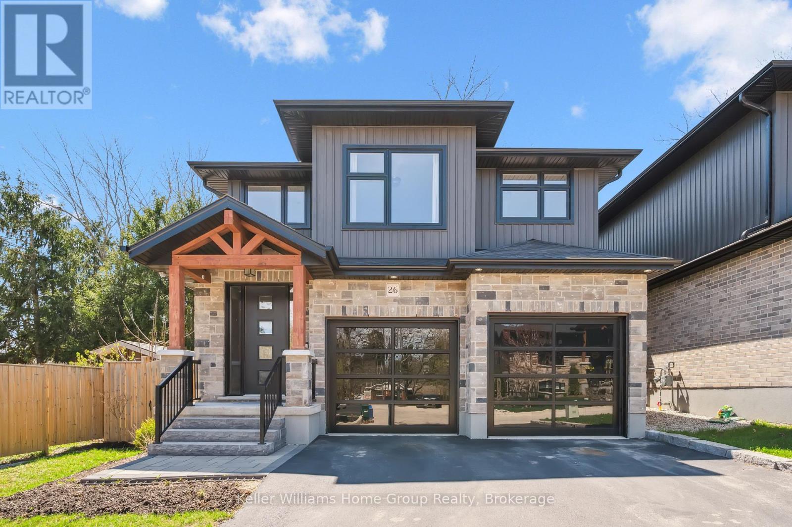Listings
399 Church Street N
Wellington North, Ontario
Welcome to 399 Church Street North a beautifully maintained 3-bedroom, 2-bathroom corner semi-detached home, situated on a spacious lot in a quiet, family-friendly neighborhood. This charming property features a bright open-concept living and dining area, a cozy kitchen with quartz countertops, stainless steel appliances, and ample cabinetry. Two generously sized bedrooms are located on the main floor, along with convenient main floor laundry. The finished basement adds a third bedroom, a full bathroom, and additional living space ideal for a family room, home office, or recreation area. Enjoy the outdoors in the large backyard, perfect for entertaining, gardening, or relaxing. A single-car garage and ample driveway parking offer extra convenience and storage. Located minutes from downtown Mount Forest, parks, schools, the hospital, and all daily amenities. Move-in ready with excellent potential for future updates or expansion. A fantastic opportunity to own a lovingly cared-for home in one of Mount Forests most desirable pockets! (id:51300)
Elixir Real Estate Inc.
6523 Wellington 7 Road Unit# Rs127
Elora, Ontario
Experience the charm and beauty of one of Ontario’s most picturesque communities with this exceptional 1-bedroom + Den, 2-bathroom riverside condo at the prestigious Elora Mill Residences. Just steps from the Elora Mill Spa and offering breathtaking views of the Elora Gorge Falls from your private balcony, this home offers the perfect blend of natural beauty and modern luxury. Inside, the open-concept kitchen, living, and dining areas are flooded with natural light from expansive windows and glass doors that seamlessly connect the interior to the outdoors. The kitchen is a chef’s dream, featuring a large island with stunning waterfall edges, upgraded appliances, and premier lighting, making it perfect for both entertaining and relaxing. The spacious primary suite provides a peaceful retreat, complete with a large walk-in closet and a luxurious ensuite bathroom. Additional features include a convenient laundry closet, an extra 4-piece bathroom, and a versatile Den—each space thoughtfully designed for comfort and functionality. The town of Elora itself is a true gem, known for its vibrant downtown filled with unique shops, local restaurants, and a welcoming atmosphere that effortlessly blends history with modern flair. With scenic hiking trails and nature reserves, Elora is a paradise for outdoor enthusiasts. Just across the nearby bridge, you’ll find yourself in the heart of downtown, where you can enjoy all the local culture, events, and attractions. As a resident of Elora Mill Residences, you’ll enjoy an array of world-class amenities, including a concierge, fitness center, yoga studio, garden courtyard, private dining room, lobby coffee bar, and an outdoor pool overlooking the Grand River. This is more than just a place to live—it’s a chance to immerse yourself in the best of riverside living in one of Ontario’s most desirable communities. Don’t miss the opportunity to call this extraordinary property home! (id:51300)
Corcoran Horizon Realty
113 William Street
Brockton, Ontario
Great family home for rent! Offering 3 bedrooms and bath on upper level. Main floor laundry, kitchen has loads of newer cabinets. Dishwasher, fridge and stove are included as well as washer and dryer. Main floor 2pc bath, office area and spacious rear mudroom. Enjoy the lovely grounds and spacious yard. Tenant responsible for all utilities including the $56/month rental on the water softener, as well as obtaining liability and content insurance. If interested, a rental application will need to be completed. (id:51300)
Coldwell Banker Peter Benninger Realty
40 Russell Street
Port Albert, Ontario
Looking for the exciting opportunity to build your new Dream home ? This beautiful 103 x 207 Ft Prime lot in the quiet area of Port Albert allows you to escape to your own piece of Paradise – a place where Cottage life and Dream full-time living meet. Located at close proximity to Goderich & Kincardine, this prestigious neighbourhood offers easy access and convenience to a wide range of amenities including shopping centers, medical services, restaurants, golf courses, recreational facilities, beautiful beaches and more. For those interested in employment in the energy sector, Bruce Power is an excellent employer offering excellent opportunities. At just a short Walk to beautiful beaches of Lake Huron, you will be astonished by the magnificent sunset, spectacular views and the tranquility this location can offer - don't miss this out. (id:51300)
Peak Realty Ltd.
22 Bluffs View Boulevard
Ashfield-Colborne-Wawanosh, Ontario
Welcome to Huron Haven Village! Discover the charm and convenience of this brand-new model home in our vibrant, year-round community, nestled just 10 minutes north of the picturesque town of Goderich. This thoughtfully designed WOODGROVE B FLOORPLAN with two bedroom, two bathroom home offers a modern, open-concept layout. Step inside to find a spacious living area with vaulted ceilings and an abundance of natural light pouring through large windows, creating a bright and inviting atmosphere. Cozy up by the fireplace or entertain guests with ease in this airy, open space. The heart of the home is the well-appointed kitchen, featuring a peninsula ideal for casual dining and meal prep. Just off the kitchen is a lovely dining area which opens up to the living area. With two comfortable bedrooms and two full bathrooms, this home provides both convenience and privacy. Enjoy the outdoors on the expansive deck, perfect for unwinding or hosting gatherings. As a resident of Huron Haven Village, you'll also have access to fantastic community amenities, including a newly installed pool and a new clubhouse. These facilities are great for socializing, staying active, and enjoying leisure time with family and friends. This move-in-ready home offers contemporary features and a welcoming community atmosphere, making it the perfect place to start your new chapter. Don't miss out on this exceptional opportunity to live in Huron Haven Village. Call today for more information. Fees for new owners are as follows: Land Lease $619/month, Taxes Approx. $207/month, Water $75/month. (id:51300)
Royal LePage Heartland Realty
034079 5 Ndr Side Road
West Grey, Ontario
Nature Lover's Paradise just 10 Minutes from Hanover! Welcome to this private, 25-acre retreat and outdoor enthusiasts dream come true! Offering the perfect blend of peaceful seclusion and everyday convenience, this one-of-a-kind property is designed for those who crave a connection with nature without sacrificing proximity to town. This unique slab-on-grade home features an inviting open-concept upper level, where natural light pours into the beautifully appointed kitchen, dining, and living areas with gleaming ash hardwood floors. With three spacious bedrooms and a stylish 4-piece cheater ensuite, the layout provides both comfort and functionality. The main level presents flexible living options with two garage bays currently used as living space but easily restored into a garage. The walk-out lower level features a warm and welcoming family room complete with a wood-burning insert, perfect for those cozy nights. You'll also find a 2-piece bathroom, laundry, and a private office ideal for working remotely with the bonus of Eh Tel Fibre internet. Outside, this property continues to impress with a 16' x 20' shop equipped with water and hydro, plus five outdoor tarped buildings each 12' x 24' with power and lights, offering excellent storage and room for all your recreational gear or workshop projects. Explore winding trails that meander throughout the property, perfect for hiking, an ATV excursion or simply soaking in the peaceful surroundings. Don't miss your chance to own a piece of country paradise where peace, privacy, and natural beauty await, just minutes from Hanover. Your outdoor lifestyle begins here! (id:51300)
Wilfred Mcintee & Co Limited
194109 Grey Road 13
Grey Highlands, Ontario
This extraordinary estate blends timeless charm & modern comfort on 21.68 acres of scenic beauty. Whether you're seeking a peaceful retreat, an entertainer's paradise, or a unique wellness or getaway destination, this property is designed to inspire. The two-story living room features a striking stone fireplace & floor-to-ceiling windows showcasing beautiful views. The well-appointed kitchen, complete with a gas range, wall oven, spacious island & butler's pantry with a prep sink, makes hosting effortless. The dining room has set the stage for countless memorable gatherings, while the cozy sitting room opens to a covered back deck, seamlessly connecting indoor & outdoor living. The main-floor primary suite offers private deck access, his-&-her closets & a luxurious 5-piece ensuite. Upstairs, a loft area, three additional bedrooms & a full bath provide space for family & guests. The walkout lower level enhances the versatility with a fifth bedroom, office/den, family room, second kitchen & mud/ski room perfect for guest quarters or an in-law suite. Designed with both character & modern convenience in mind, this home offers an array of thoughtful features like antique hemlock floors, in-floor heating, a spacious mudroom next to the main-floor laundry & a walk-in fridge next to the heated triple-car garage. The garage also includes a separate storage room with a roll-up door & a Generac generator. Above, the loft is plumbed & ready for future possibilities. Outdoors, there's space for an inground pool & a 40' x 64' detached shop featuring two heated bays, two large bays for vehicles/projects & an office with a washroom. Experience this estate, carefully crafted by its owner, where every detail creates an inviting atmosphere. More than just a home, it offers a lifestyle. To truly appreciate all this home and property has to offer, you need to see it for yourself. (id:51300)
RE/MAX Summit Group Realty Brokerage
195851 Grey Road 7 Kimberly Road
Grey Highlands, Ontario
Welcome To A Truly Spectacular Lifestyle Property Spanning 48.5 Acres Of Breathtaking Views And Trails Across The Enchanting Beaver Valley. Features An Architecturally Designed, Modern 4 Bedroom, 5 Bathroom Home Intentionally Crafted To Embody The Soul Of An Old Farmhouse. 10Ft Glass Doors And Soaring Cathedral Ceilings Seamlessly Integrate The Open Concept Main Living Space, Along With The Stunning Valley Vistas. Custom Kitchen With Walk-In Pantry Flows Into The Dining And Living Area, Highlighted By A Charming Rumford Fireplace. Step Outside The Covered Porch (With BBQ Hook-Up) Perfect For Al Fresco Dining And Lounging While Soaking In The Serene Surroundings. Steps From the Porch, A Fenced Garden With Raised Beds Allows You To Grow Your Own Fresh Vegetables Creating A True Farm-To-Table Experience. Wake Up Each Sunrise From The Principal Wing, Offering Panoramic Views, Walk-In Closet And Luxurious 5-Piece Bath With Soaker Tub. Another Bedroom With Ensuite And 2 Upper-Level Bedrooms With 4-Piece Bath Provide Ample Space, Views And Comfort. Heated Floors In Mud Room Ensure Feet Stay Warm And Outdoor Ski Wear Dries Quickly. Finished Lower Level Is A Haven For Relaxation And Entertainment, Featuring Sauna, Wet Bar, And Gym Area. Original Bank Barn Lovingly Restored To Capture Valley Views Is Ideal For Celebrations. Trails Are Perfect For Hiking, Side-By-Side, Tobogganing, And Snowmobiling. End Your Day By The Firepit Under The Stars. Close To Ski/Golf Clubs, Thornbury, Blue Mountain. (id:51300)
Exp Realty
19 Dover Lane
Centre Wellington, Ontario
Look no further for luxurious living in the heart of Fergus! Close to all amenities, fine dining, parks, and the historic charm Fergus has to offer, we proudly present this exquisite, fully customized, fully finished, 2+1-bedroom, 3-bathroom bungalow with every modern update imaginable. Maintenance free landscaping with turf, concrete walkways and massive back patio for entertaining overlooks stunning perennial gardens with numerous varieties of trees, flowers and perennials that bloom all year long. Large foyer invites guests with double closet, wood accent wall, glass railing/custom maple staircase and flows into the open concept kitchen/living/dining room boasting leather granite counters, 10' breakfast bar, top of the line black stainless steel appliances, floor to ceiling cabinets, undermount lighting, 9' ceilings, custom leather granite accent wall with built in tv and huge sliding doors with transom windows which walks out to back patio. Primary bedroom with walk in closet & custom 3-piece ensuite with walk in shower. Additional bedroom and custom 4-piece bathroom complete the main level. Lower level features spectacular rec/games room with custom 3D accent wall, enormous built in tv, huge laundry room, 3rd bedroom, 3-piece bathroom and storage room. **EXTRAS** Custom updated trim, doors, exquisite lighting, speaker system throughout, blink cameras, custom electronic blinds - the list doesn't end! (id:51300)
Royal LePage Rcr Realty
225 Wendy's Lane
Wellington North, Ontario
This beautifully maintained raised bungalow with a fully self-contained lower-level apartment offers the perfect blend of comfort, flexibility, and thoughtful designideal for multi-generational living or generating rental income. Built in 2004 by award-winning Schwindt & Sons, this home showcases exceptional craftsmanship and genuine pride of ownership throughout.The bright, open-concept main level showcases two generously sized bedrooms, a spacious front foyer, and a warm, inviting family room with a walkout to the outdoor spaceperfect for everyday living and effortless entertaining. You'll also appreciate the convenience of main floor laundry, along with the added comfort of in-floor heating in the family room.The fully permitted lower-level apartment includes a private entrance, oversized windows for plenty of natural light, in-floor heating for year-round comfort, a full kitchen and bath, and a brand new stackable washer and dryer (2024). Whether you're hosting extended family, welcoming guests, or creating rental income, this space is ready to serve a variety of needs.Recent Upgrades Include:In-floor heating (lower level apartment & family room)New boiler (2023)Roof replacement (2019)Water softener (2025)Hookup for electric fireplace in family roomNew stackable washer/dryer in lower-level apartment (2024)Tucked into the peaceful, family-friendly community of Mount Forest, this home is just under an hour from Orangeville, Guelph, and Waterloooffering small-town charm with easy access to big-city amenities. Whether you're downsizing, investing, or planning for family flexibility, this home is ready to grow with you. (id:51300)
RE/MAX Icon Realty
74 Iroquois Lane
Ashfield-Colborne-Wawanosh, Ontario
Amazing location! This stunning Royal Home is situated on one of the best lots at Meneset on the Lake, an adult lakefront community located just minutes north of Goderich. This fabulous home offers a partial seasonal lakeview and is located across the road from a forested area and path leading to the community's beachfront area! As you walk up to the inviting covered front porch, you will know you have found your new home! Step inside and you will be very impressed with the spacious interior including cathedral ceilings and gorgeous wood flooring. The impressive kitchen features newer premium appliances, an abundance of cabinets and several windows for lots of natural light. There is also a formal dining room, living room and stunning family room addition with cathedral ceiling, skylights and natural gas fireplace! Down the hall from the main living area is a laundry room with sink and primary bedroom with 3 pc en-suite bath and walk in closet. There is a spacious second bedroom as well. At the back of the home there is a deck for grilling, concrete patio, private fenced area and large shed/workshop. Services include forced air gas heating, central A/C, high speed internet and whole home generator. An added bonus is the entire roof was replaced in 2022 with long lasting metal. This is a great opportunity to acquire a beautiful home in a very desirable land lease community, complete with its very own club house and recreational activities! If that is not enough, several golf courses, walking trails and lots of shopping are available nearby in The Prettiest town of Canada! (id:51300)
Pebble Creek Real Estate Inc.
Pvt - 26 Creekside Terrace
Centre Wellington, Ontario
Experience refined living in this luxurious custom home, perfectly situated in an exclusive enclave of just seven residences in the historic town of Fergus, Ontario. Offering 1,832 sq ft of exceptional design, this home features soaring 9-foot ceilings on both levels, a spacious living room, and a stunning kitchen with high-end finishes, ideal for both everyday living and entertaining. The three bedrooms include a serene primary suite with a spa-like en suite and freestanding tub, complemented by a second full bathroom on the upper level and a stylish powder room on the main floor. Premium details abound, from the timber-framed front porch and sleek glass double garage doors to the high-end second-floor laundry room and built-in central vacuum. The unfinished basement, with exterior walls already framed and insulated, includes a cold room and rough-in for a future bathroom, offering endless potential while leaving the interior layout open for customization. Enjoy the fully fenced backyard with a stamped concrete patio that's perfect for summer gatherings. With top-tier craftsmanship and timeless curb appeal, this rare offering is your chance to own a piece of elegance in one of Ferguss most coveted neighbourhoods. (id:51300)
Keller Williams Home Group Realty

