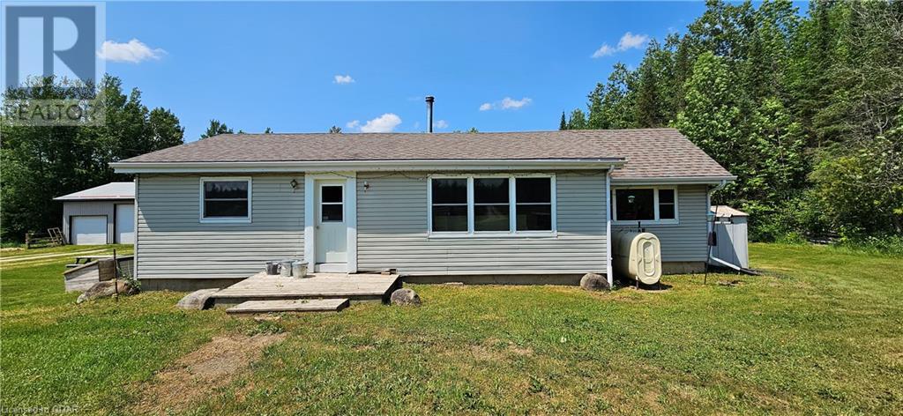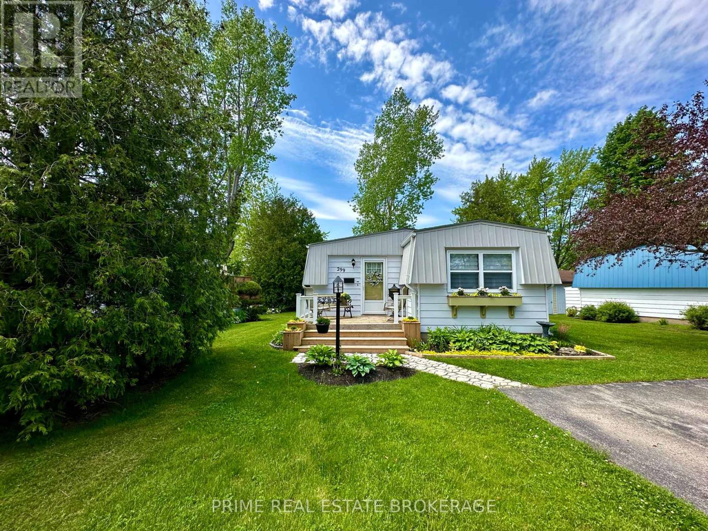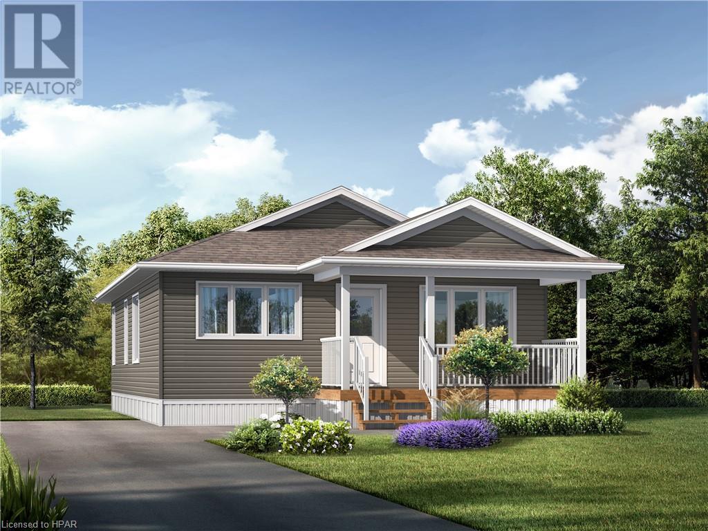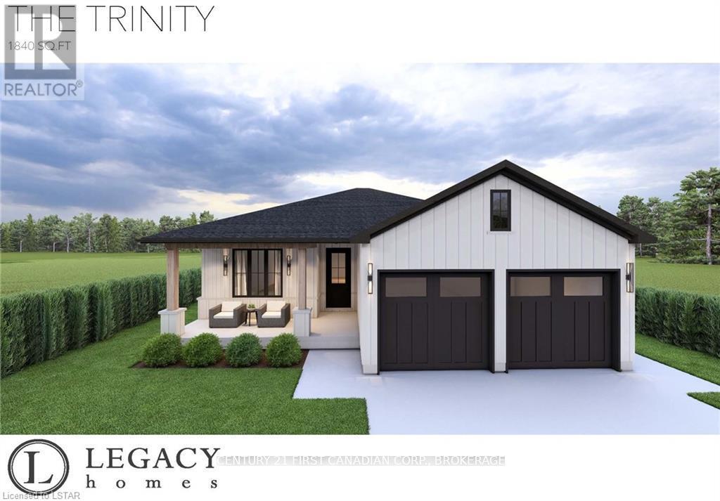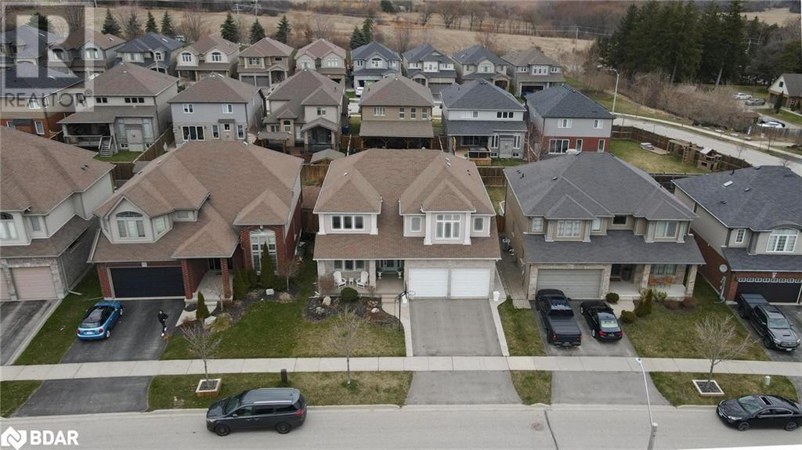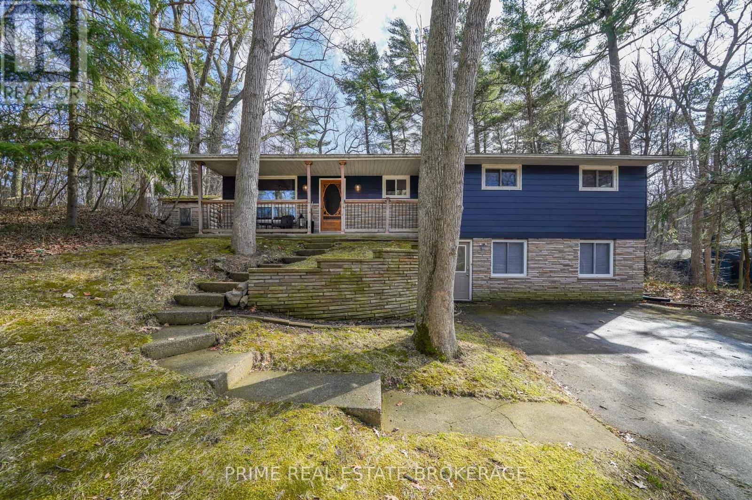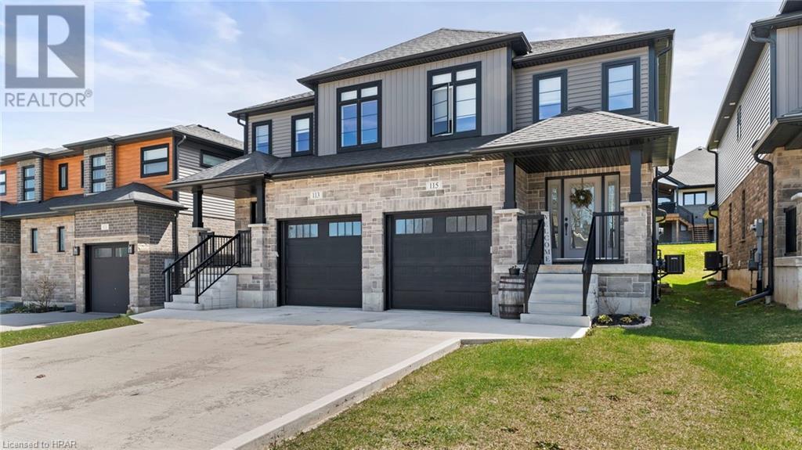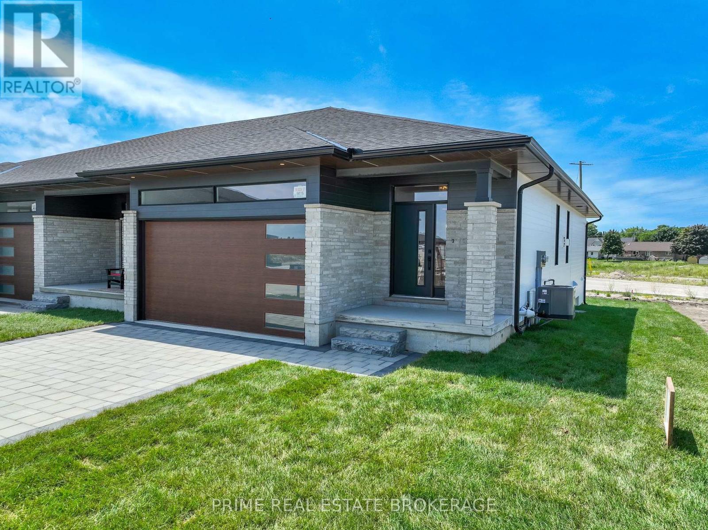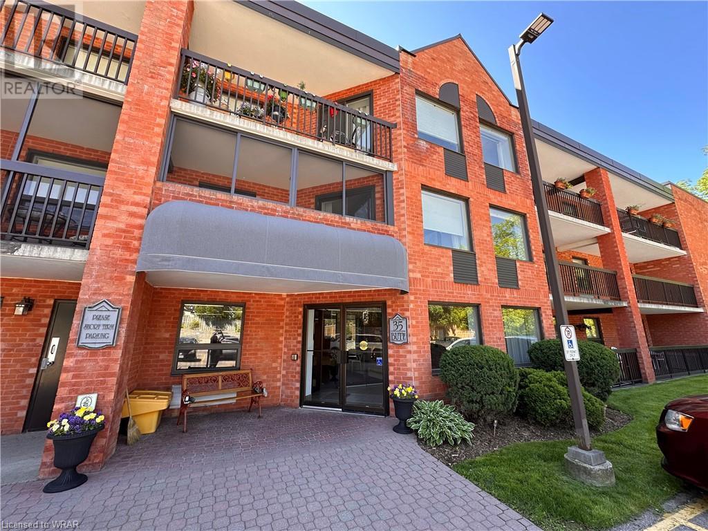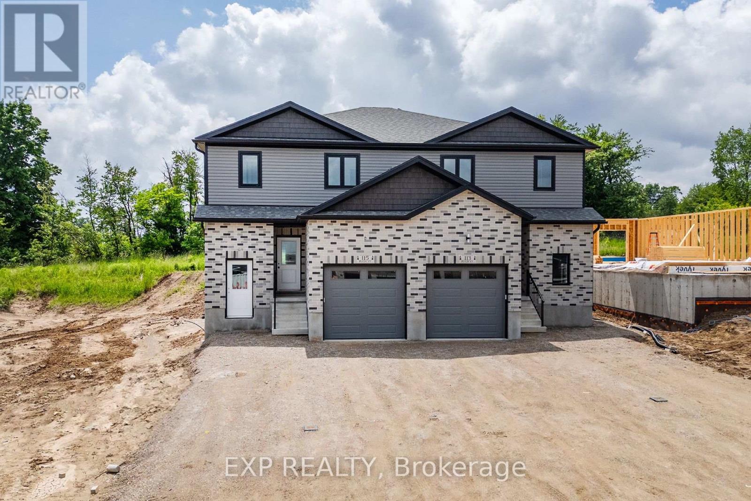Listings
111724 Grey 14 Road
Conn, Ontario
Ready to go hobby farm within driving distance to major work centers? This 1504 sq/ft, 3 bedroom bungalow with office and good sized kitchen is well set back from the road. The wood stove helps supplement heating costs. Most mechanical items have been updated. Furnace and oil tank 2018, windows 2015, chimney 2019, water pump and pressure tank 2022. There is a 40 x 32'6 x 12' H insulated workshop with wood stove and a 52 x 25 barn with 3 large stalls, hydro and water. This property is set up for horses, goats, chickens etc. The large front field which is tile drained and with electric fence and two smaller pastures behind the barn is perfect for raising animals. There is a movable chicken enclosure and a well established 30x30 garden. The property has been managed as organic. This property is set up for country living with the farm and lots of walking trails that back onto the conservation lands. Come out and see what this home has to offer. (id:51300)
Coldwell Banker Neumann Real Estate Brokerage
299 Glen Abbey Court
South Huron, Ontario
Escape to paradise & retire in style amidst the sandy beaches & endless recreation of Grand Cove Estates. Nestled on a serene cul-de-sac, this turnkey bungalow offers a haven of luxury living. Step into the rare ""Nantucket"" floor plan, boasting 2spacious bedrooms & 2 full bathrooms. The heart of the home is the modern kitchen, recently fully updated & adorned w/ sleek gold handles, a deep farmhouse sink, built-in microwave, & exquisite backsplash & countertops. Gleaming stainless steel appliances complete the picture of culinary perfection. Plentiful storage solutions with thoughtful additions to every room. Bask in relaxation in the insulated family room, complete with a cozy gas fireplace & a walk-out to the recently extended rear deck, featuring added privacy for serene outdoor enjoyment. Updates abound, with recent upgrades to the roof, windows, furnace, and AC, providing peace of mind for years to come. A storage shed sits conveniently adjacent to the home, offering additional space for your belongings. Entertain with ease on the deck, equipped with a natural gas hookup for BBQs, ideal for hosting gatherings with friends and family. Explore the plethora of outdoor activities within the Cove, from the heated inground saltwater pool to lawn bowling, tennis, pickleball, shuffleboard, and bocce. Alternatively, venture beyond the community to indulge in golf at Oakwood or witness the breathtaking sunsets at Grand Bend's Main Beach. Welcome home to a life of leisure and adventure! (id:51300)
Prime Real Estate Brokerage
20 Blfs Vw Boulevard
Huron Haven, Ontario
Discover a new standard of contemporary living at Huron Haven Village, where every detail is meticulously crafted to enhance your lifestyle. Situated amidst the picturesque landscape, our community offers the perfect blend of tranquility, convenience, and modern design. Just minutes away from Goderich, known as “Canada's prettiest town” and is Huron County's largest community. Explore the charm and elegance of our pre-construction bungalows, including the sought-after Woodgrove Type B floor plan, featuring 2 bedrooms, 2 Full bathroom, vaulted ceilings, inclusive kitchen appliances, and a warm and welcoming community atmosphere. Contact us today to learn more about our pre-construction opportunities and start your journey to the home of your dreams. (id:51300)
Royal LePage Heartland Realty (Exeter) Brokerage
126 Timberwalk Trail
Middlesex Centre, Ontario
Under Construction - Embark on a journey to find your ideal sanctuary within Ilderton's coveted Timberwalk subdivision! Nestled within this picturesque locale awaits the Trinity model, a stunning one-floor bungalow meticulously crafted by Legacy Homes. Spanning 1840 sqft, this residence promises luxurious living at its finest. Upon entering, be greeted by expansive 9’ ceilings and 8’ doors, enveloping you in a harmonious open concept layout. The gourmet kitchen, a focal point of style and functionality, seamlessly connects to the inviting family room—perfect for hosting gatherings and creating lasting memories. Discover two generously sized bedrooms, including a tranquil primary suite complete with an exquisite ensuite and an expansive walk-in closet. The unfinished basement, boasting 8'4"" heights, presents endless possibilities for customizing to your unique desires. Outside, the facade is a testament to craftsmanship, blending brick and hardie board siding, crowned by a welcoming covered front porch. This residence embodies the epitome of comfort and elegance, with the added allure of tailored customization opportunities courtesy of the esteemed custom builder. Unlock the door to your dream lifestyle! (id:51300)
Century 21 First Canadian Corp.
196 Townsend Drive
Breslau, Ontario
Fantastic Opportunity to purchase this beautiful executive home in the desirable neighborhood of Hopewell Heights. From the first step into the home, be prepared to be blown away with soaring double high ceiling in the living room. This bright and spacious home provides a lot of natural light. Designer kitchen with stone counters, ample cabinets and high end appliances sure to impress with a generous breakfast area that leads to a large backyard. Family room gives you the ability to entertain family and friends with tasteful finishes that will keep you loving your home everyday. 4 spacious bedrooms upstairs to accommodate a large family. Main floor has a large laundry room leading to an extra wide 2 car garage. This home is situated in a convenient location, mins from Waterloo Intl Airport and future Breslau GO Train. (id:51300)
RE/MAX West Realty Inc.
196 Townsend Drive
Woolwich, Ontario
Fantastic Opportunity to purchase this beautiful executive home in the desirable neighborhood of Hopewell Heights. From the first step into the home, be prepared to be blown away with soaring double high ceiling in the living room. This bright and spacious home provides a lot of natural light. Designer kitchen with stone counters, ample cabinets and high end appliances sure to impress with a generous breakfast area that leads to a large backyard. Family room gives you the ability to entertain family and friends with tasteful finishes that will keep you loving your home everyday. 4 spacious bedrooms upstairs to accommodate a large family. Main floor has a large laundry room leading to an extra wide 2 car garage. This home is situated in a convenient location, mins from Waterloo Intl Airport and future Breslau GO Train. (id:51300)
RE/MAX West Realty Inc.
10217 Parkside Crescent
Lambton Shores, Ontario
Welcome to 10217 Parkside Crescent in Grand Bend's sought-after Southcott Pines subdivision. This 4-bedroom, 2.5-bathroom raised bungalow offers tranquil lakeside living against a backdrop of dedicated parkland with exclusive access to Sun Beach. The residence boasts a deep lot enveloped in mature trees, updated exterior, and a meticulously landscaped front entrance. The triple-wide driveway beckons with ample space for boats and gatherings with loved ones. Inside, the foyer provides ample storage for summer and winter activities alike, while the living room features wooden beams and a gas fireplace overlooking picturesque outdoor vistas. The updated kitchen with beamed ceilings, skylights, and a dedicated dining area opens onto an expansive composite deck, where summer barbecues and cherished memories await. The main floor includes three generously-sized bedrooms, including a primary suite with double closets and 2 piece ensuite. The fully finished lower level offers an additional bedroom, living space, and an additional room with a walkout beside, ideal for storage or potential rental opportunities. Outside, the tastefully landscaped backyard invites you to gather around the fire pit, tend to the garden shed, or escape to the whimsical treehouse. Embrace the essence of lakeside living and embark on leisurely strolls to the deeded beach access of Lake Huron's sandy shores. Welcome home to 10217 Parkside Crescent a retreat where every day feels (id:51300)
Prime Real Estate Brokerage
115 Second Street
Walkerton, Ontario
Elegance, Style, Convenience & Peace of Mind all come to mind with this beautiful 3 year new semi-detached home. This quality built semi-detached home is boasting with features inside and out that will be sure to suit your family's living & entertainment desires. You will be impressed from the moment you walk up the concrete drive and into the inviting foyer that leads you to the attached garage, main floor powder room and opens into the family room featuring a beautiful fireplace feature. The open concept kitchen & dining room boast a large island with seating for 4, modern quartz countertops, shaker cabinetry & stainless steel appliances with space large enough for your family heirloom harvest table service as the heart of the home and lead you through glass sliders onto your covered back deck and yard. The finished lower level allows for an additional space to host family and friends to unwind & and watch the game or a movie in your bright rec room with second fireplace feature all benefitting from additional storage & 2 pc powder room. The spacious Primary Bedroom boasting a luxurious ensuite and large walk-in closet, convenient second-level laundry, 4 pc main bath, and 2 additional Bedrooms all pouring with natural light & a bright & airy feel complete the second level of the home. Conveniently located walking distance to schools, grocery shopping, hospital, dining, splash pad, pool, playground, tennis courts and more. Whether you're looking for a modern and cozy home to rest & relax or space to host family & friends, all while having peace of mind of having Tarion Home Warranty, 115 Second Street has it all. Call Your REALTOR® Today To View What Could Be Your New Home. (id:51300)
Royal LePage Heartland Realty (Wingham) Brokerage
55 - 2 Coastal Crescent
Lambton Shores, Ontario
Welcome Home to the 'Huron' Model in South of Main, Grand Bends newest and highly sought after subdivision. Professionally interior designed, and constructed by local award-winning builder, Medway Homes Inc. Located near everything that Grand Bend has to offer while enjoying your own peaceful oasis. A minute's walk from shopping, the main strip, golfing, and blue water beaches. Enjoy watching Grand Bends famous sunsets from your grand-sized yard. Your modern bungalow (end of 3-plex unit) boasts 2,179 sq ft of finished living space (includes 978 sf finished lower level), and is complete with 4 spacious bedrooms, 3 full bathrooms, a finished basement, and a 2 car garage with double drive. Quartz countertops and engineered hardwood are showcased throughout the home, with luxury vinyl plank featured on stairs and lower level. The primary bedroom is sure to impress, with a spacious walk-in closet and 3-piece ensuite. The open concept home showcases tons of natural light, 9 ceiling on both the main and lower level, main floor laundry room, gas fireplace in living room, covered front porch, large deck with privacy wall, 10' tray ceiling in living room, and many more upgraded features. Enjoy maintenance free living with lawn care, road maintenance, and snow removal provided for the low cost of approx. $265/month. Life is better when you live by the beach! *This property is currently being used as the South of Main Model Home. (id:51300)
Prime Real Estate Brokerage
35 Bute Street Unit# 206
Ayr, Ontario
Introducing The Village Condominiums! Tucked away at the end of Bute street in Ayr's charming village, this desirable low-rise condominium enclave is meticulously maintained and in high demand. This building is accessible with no stair access to the front entry, elevator wide hallways. Step into this tastefully renovated unit (2024), boasting 2 bedrooms, 1.5 bathrooms, and 1,250 sq. feet of contemporary living space. Recently upgraded with luxurious vinyl plank flooring and sleek baseboards throughout, this unit exudes a fresh ambiance accentuated by new stylish black lighting fixtures, door handles, and cabinetry hardware. The airy living and dining area seamlessly flows to a private covered balcony, inviting an abundance of natural light indoors. The newly remodelled kitchen is a culinary masterpiece, featuring elegant quartz countertops, stainless steel appliances, white shaker cabinets with ample pantry space, chic black hardware, and modern drop ceilings with recessed lighting. The open-concept design ensures seamless interaction while showcasing your culinary skills and entertaining guests. Unwind in the spacious primary bedroom offering generous closet space, a modern 4-piece ensuite bathroom, with LOW STEP Bath Tub, and a sliding glass door leading to the private balcony. The versatile second bedroom serves as an ideal den or office space. Updated toilets and vanities adorn both the main 2-piece bath and the 4-piece ensuite. Convenience meets style in the In-suite Laundry/Utility Room furnished with custom navy cabinetry, quartz countertops, and a stackable washer and dryer— all appliances being brand new and included! A designated parking spot is provided for your convenience. ONE PARKING SPOT INCLUDED. Residents of this condo complex enjoy access to a party room, two private outdoor areas, controlled entry, and an elevator. Explore the delightful attractions in the village of Ayr, with easy access to Hwy 401, schools, parks, and the quaint downtown area! (id:51300)
RE/MAX Twin City Realty Inc.
RE/MAX Twin City Realty Inc. Brokerage-2
115 Pugh Street
Perth East, Ontario
** Now offering for a limited time only, $5,000 towards appliances for your new home.** Located in Milverton, this exceptional new construction semi-detached property offers 3 spacious bedrooms and 2.5 bathrooms, providing approximately 1,800 sq ft of comfortable living space for your family. Experience the rare luxuries found in a semi-detached home, including a second-floor laundry room, an en-suite bathroom, and a walk-in closet in the primary bedroom. Convenience is at your fingertips with a second-floor laundry room located just steps away from the generously sized bedrooms. Retreat to the private backyard and enjoy views of trees and fields, creating a space for relaxation. The main living space features a walkout and ample windows, allowing you to enjoy the natural surroundings from the comfort of your home. The basement has been thoughtfully roughed in for a duplex or additional living space offering endless customization possibilities, from additional space for your family or rental income. With over 30 years of experience, Cedar Rose Homes Inc. understands the needs of families, as evident in their commitment to exceptional customer service and thoughtful design showcased in this remarkable home. Say goodbye to expensive upgrades, as you can select your own high-quality finishes within the standard, alleviating the burden of additional expenses. From fair deposit structures to tall ceilings and oversized windows in the basement, every detail has been meticulously considered. Make this extraordinary home your own and experience the renowned craftsmanship and attention to detail that Cedar Rose Homes Inc. is known for. Embrace the opportunity to call this exceptional property yours, and start creating cherished memories in a home designed to exceed your expectations. (id:51300)
Exp Realty
115 Pugh Street
Milverton, Ontario
** Now offering for a limited time only, $5,000 towards appliances for your new home.** Located in Milverton, this exceptional new construction semi-detached property offers 3 spacious bedrooms and 2.5 bathrooms, providing approximately 1,800 sq ft of comfortable living space for your family. Experience the rare luxuries found in a semi-detached home, including a second-floor laundry room, an en-suite bathroom, and a walk-in closet in the primary bedroom. Convenience is at your fingertips with a second-floor laundry room located just steps away from the generously sized bedrooms. Retreat to the private backyard and enjoy views of trees and fields, creating a space for relaxation. The main living space features a walkout and ample windows, allowing you to enjoy the natural surroundings from the comfort of your home. The basement has been thoughtfully roughed in for a duplex or additional living space offering endless customization possibilities, from additional space for your family or rental income. With over 30 years of experience, Cedar Rose Homes Inc. understands the needs of families, as evident in their commitment to exceptional customer service and thoughtful design showcased in this remarkable home. Say goodbye to expensive upgrades, as you can select your own high-quality finishes within the standard, alleviating the burden of additional expenses. From fair deposit structures to tall ceilings and oversized windows in the basement, every detail has been meticulously considered. Make this extraordinary home your own and experience the renowned craftsmanship and attention to detail that Cedar Rose Homes Inc. is known for. Embrace the opportunity to call this exceptional property yours, and start creating cherished memories in a home designed to exceed your expectations. (id:51300)
Exp Realty

