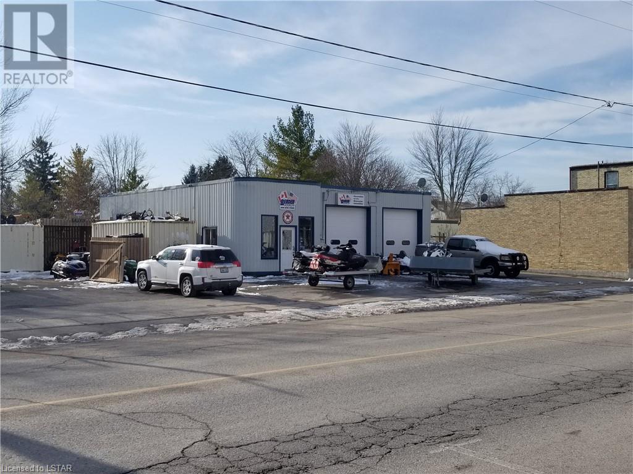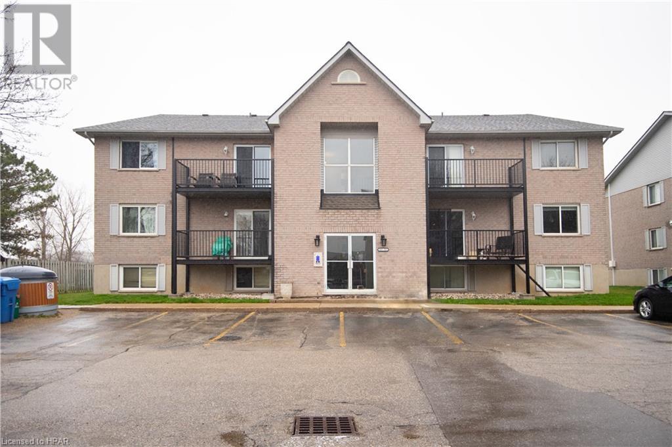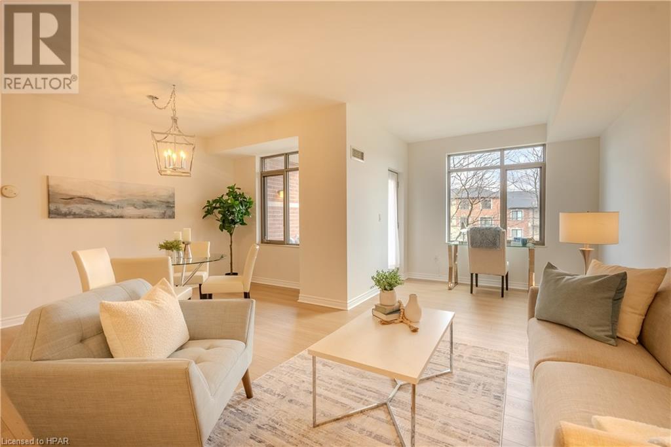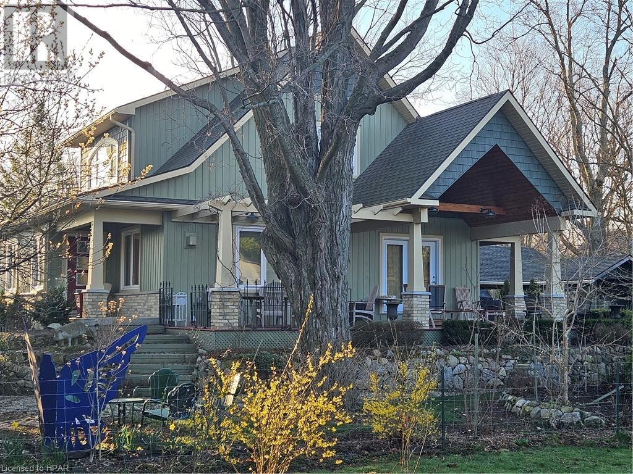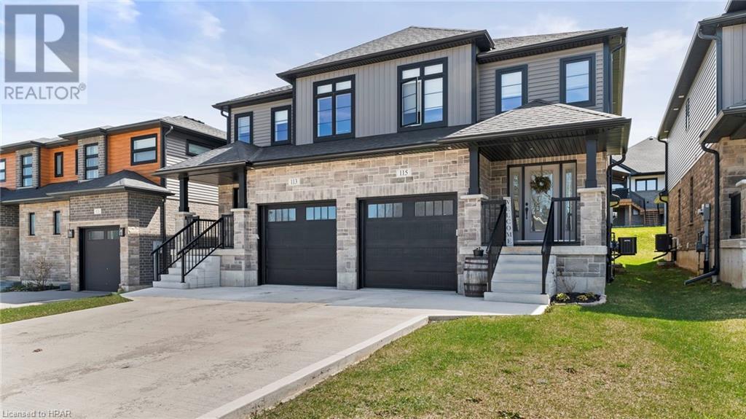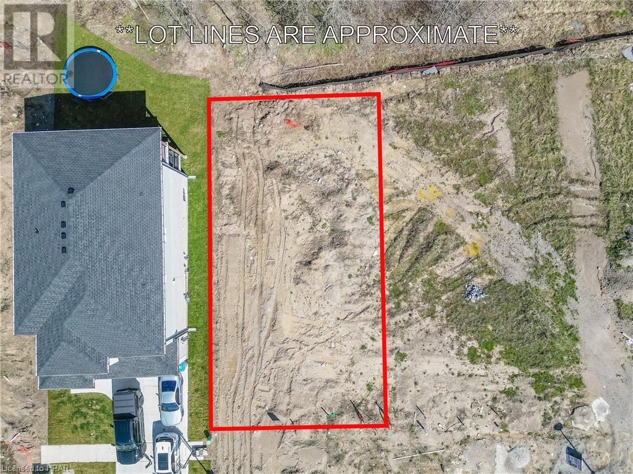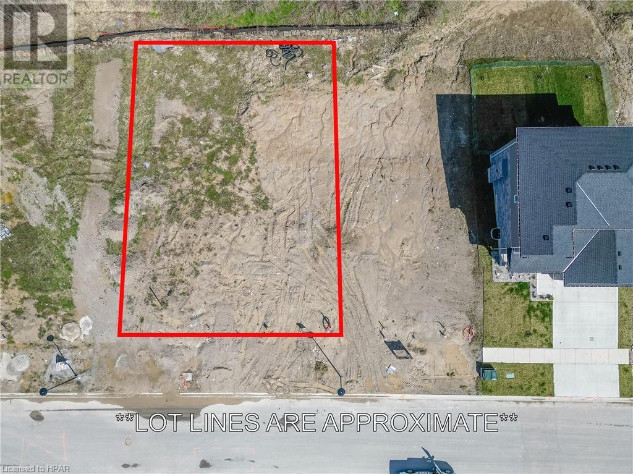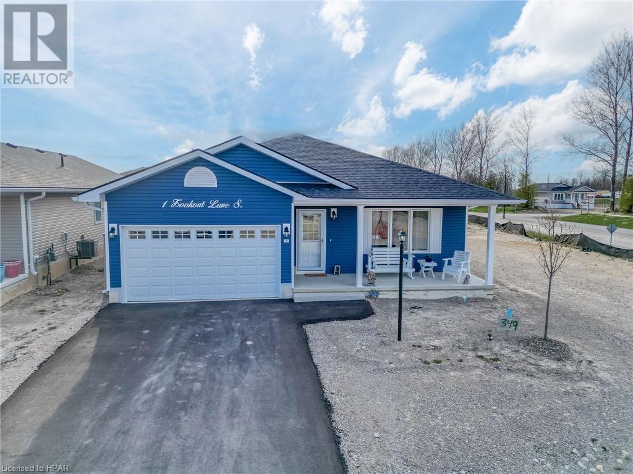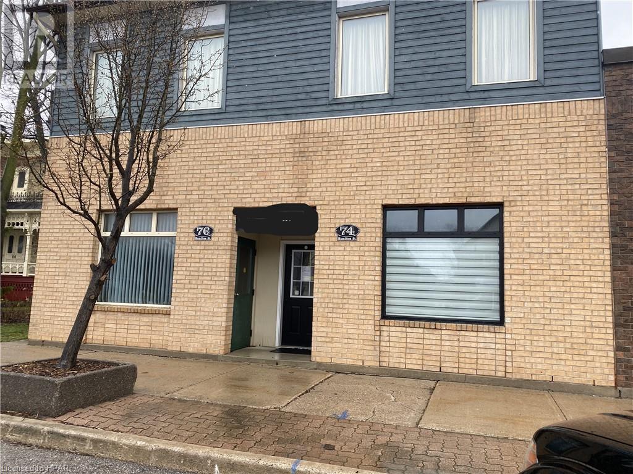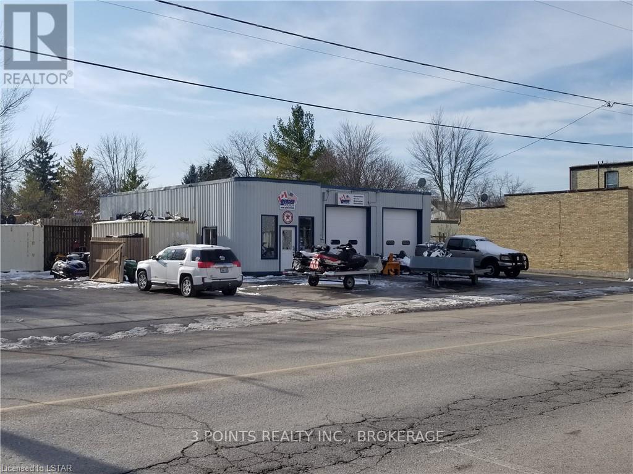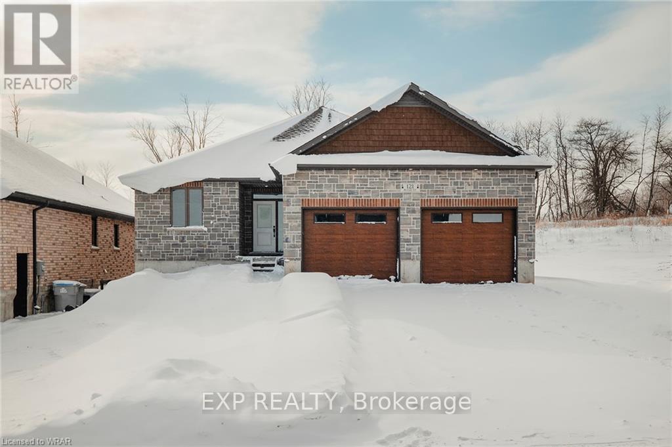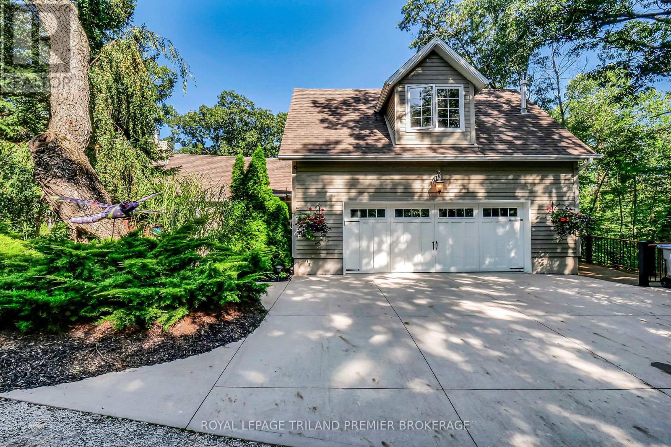Listings
35 Main Street E
Zurich, Ontario
Main Street Zurich Automotive Centre Zoned C3 Providing Flexibility of Use Fantastic street exposure Highly functional with 3 service bays. Great Live/Work space on site and is permitted use Large paved front pad Fenced and paved yard on east side of structure (id:51300)
3 Points Realty Inc.
50 Campbell Court Unit# 207
Stratford, Ontario
Welcome to Convenient Living on Campbell Court! This updated, charming 2-bedroom, 1-bathroom condo offers the epitome of simplicity and comfort. With just a handful of steps up to one-floor living, convenience is truly at your doorstep. Step into a modern space featuring a newer kitchen adorned with sleek stainless steel appliances, perfect for entertaining. Whether it's enjoying your morning coffee or unwinding after a long day, the private balcony accessible through large sliders off the living room flood the interior with natural light. Practicality meets functionality with the inclusion of a storage unit, providing ample space to stow away your belongings and maintain an organized living space effortlessly. Located close to the Rotary Rec Centre where the farmer's market tempts your tastebuds Saturday mornings and many events throughout the year. A simple life..isn't that what we all want? Contact your REALTOR ® today to schedule your exclusive tour and embark on a journey to effortless, affordable living. (id:51300)
Home And Company Real Estate Corp Brokerage
400 Romeo Street N Unit# 212
Stratford, Ontario
*NEW PRICE* Chic and inviting! This stunning 2 bedroom, 2 bathroom condo offers a perfect blend of contemporary design and comfort, located in one of Stratford's most desirable condo buildings. Featuring a spacious open-concept layout that seamlessly integrates the kitchen, living, and dining areas, this unit is move-in ready, having recently been updated with light fixtures, flooring throughout, fresh paint, and new s/s appliances in the kitchen. Imagine enjoying your morning coffee at the breakfast bar or unwinding after a long day on the private patio. The master bedroom boasts a whirlpool bathtub in the en-suite and a walk-in closet offering plenty of storage space. The second bedroom is equally spacious and bright, with easy access to the second bathroom. Convenience is key with parking located next to the elevator, making grocery trips and daily commutes a breeze. Residents of Stratford Terraces also enjoy access to a party room, fireplace lounge, and fitness room. Don't miss out on this fantastic opportunity for turn-key living in one of the most desirable locations in Stratford. Schedule your showing today and experience urban living at its finest! (id:51300)
Streetcity Realty Inc.
8 Bayfield Terrace
Bayfield, Ontario
8 Bayfield Terrace Located in the heart of old Bayfield on the Historic Trail, this 5 bedroom 5 bath home offers more than enough space for friends and family. Built in 2018, enjoy the benefits of new construction with design that reflects the historic style of Bayfield, down to details such as local reclaimed brick. The main floor boasts a spacious principle bedroom and ensuite, with two more large bedrooms and an office/Den upstairs. Main floor laundry is a bonus. The basement is set up for additional sleeping accommodations with 2 bathrooms and a kitchenette, ideal for an in-law suite and additional visitors. Low-maintenance luxury vinyl plank flooring throughout is perfect for days returning from the beach. An impressive 37x12 deck with 15x12 cathedral ceiling covered porch is designed to enjoy outdoor dining and entertaining. A 20x20 carport with attached 8x14 workspace with a concrete floor finishes off a property lush with mature gardens. Ideally located only a short walk to the marina, the beach, the river flats and the shops. This property is a must-see! (id:51300)
Kaptein Real Estate Inc.
115 Second Street
Walkerton, Ontario
Elegance, Style, Convenience & Peace of Mind all come to mind with this beautiful 3 year new semi-detached home. This quality built semi-detached home is boasting with features inside and out that will be sure to suit your family's living & entertainment desires. You will be impressed from the moment you walk up the concrete drive and into the inviting foyer that leads you to the attached garage, main floor powder room and opens into the family room featuring a beautiful fireplace feature. The open concept kitchen & dining room boast a large island with seating for 4, modern quartz countertops, shaker cabinetry & stainless steel appliances with space large enough for your family heirloom harvest table service as the heart of the home and lead you through glass sliders onto your covered back deck and yard. The finished lower level allows for an additional space to host family and friends to unwind & and watch the game or a movie in your bright rec room with second fireplace feature all benefitting from additional storage & 2 pc powder room. The spacious Primary Bedroom boasting a luxurious ensuite and large walk-in closet, convenient second-level laundry, 4 pc main bath, and 2 additional Bedrooms all pouring with natural light & a bright & airy feel complete the second level of the home. Conveniently located walking distance to schools, grocery shopping, hospital, dining, splash pad, pool, playground, tennis courts and more. Whether you're looking for a modern and cozy home to rest & relax or space to host family & friends, all while having peace of mind of having Tarion Home Warranty, 115 Second Street has it all. Call Your REALTOR® Today To View What Could Be Your New Home. (id:51300)
Royal LePage Heartland Realty (Wingham) Brokerage
Lot 15 Greene Street
Exeter, Ontario
Prestigious Buckingham Estates of Exeter Ontario. Lot #15 offers privacy, serene views while backing onto a forest backdrop. This building lot offers so many options for your future dream home in a superior location. This property offers endless possibilities for the construction of a new home that suits your family's needs while offering tranquility and privacy. With the lot backing onto a lush forest, you'll enjoy a retreat away from the hustle and bustle of every day life. Greene Street in Buckingham Estates offers luxury homes in a newly built part of Exeter that is selling fast! Call today to discuss your new home! (id:51300)
Coldwell Banker All Points-Fcr
Lot 60 Greene Street
Exeter, Ontario
Prestigious Buckingham Estates of Exeter Ontario. Lot #60 offers one of the largest frontages in the subdivision with privacy, serene views while backing onto a forest backdrop. The lot size offers so many options for your future dream home with both size and location. With approx. 70 feet of frontage, this property offers endless possibilities for the construction of a new home that suits your family's needs while offering size and privacy. With the lot backing onto a lush forest, you'll enjoy a tranquil retreat away from the hustle and bustle of every day life. Greene Street in Buckingham Estates offers luxury homes in a newly built part of Exeter that is selling fast! Call today to discuss your new home! (id:51300)
Coldwell Banker All Points-Fcr
1 Lookout Lane S
Ashfield-Colborne-Wawanosh, Ontario
Welcome to the epitome of lakeside adult lifestyle living! This stunning property is nestled on a premium corner lot within the serene community known as “The Bluffs at Huron”, and offers the perfect blend of comfort and luxury. Key features of the community include a friendly clubhouse with an inground salt water pool, gathering room, exercise room, and more, where you can enjoy the beautiful views and famous sunsets of Lake Huron. Built in 2023, this attractive slab on grade construction Stormview Model ensures durability and stability while providing approximately 1400 square feet of spacious living. You’re sure to be impressed by the airy feel of this home. The convenient layout allows you to transition from the kitchen into the dining area, and the bright sunroom with patio doors leading to the concrete patio & back and side yards. A primary bedroom with walk-in closet, linen closet, and ensuite, a second bedroom or office, main bathroom, spacious kitchen pantry, plenty of storage, and separate laundry room are also incorporated in the floorplan. The luxury vinyl plank flooring throughout and radiant in-floor heating will bring you extra warmth in the colder months. With eastern exposure, the covered porch is the perfect spot to sit and enjoy your morning coffee. This residence presents a rare opportunity to own a like-new home. Don’t miss out on the chance to make this dream home yours! (id:51300)
Coldwell Banker All Points-Fcr
74 Hamilton Street
Goderich, Ontario
Well located just off the Square. Newly renovated space with reception area, 2 Offices, board room, 2 piece bathroom, closet storage space and potential additional back room Storage. Monthly rent includes heat. (id:51300)
K.j. Talbot Realty Inc Brokerage
35 Main Street E
Bluewater, Ontario
Main Street Zurich Automotive Centre Zoned C3 Providing Flexibility of Use Fantastic street exposure Highly functional with 3 service bays. Great Live/Work space on site and is permitted use Large paved front pad Fenced and paved yard on east side of structure (id:51300)
3 Points Realty Inc.
121 Pugh Street
Perth East, Ontario
Located in Milverton, this exceptional bungalow property features 2 spacious bedrooms and 2 bathrooms, it offers approximately 1,690 sq ft of living space for your family. Experience the luxury of the primary bedroom, featuring an en-suite bathroom, a walk-in closet, and a private walk-out to the backyard. The second bedroom offers a cheater en-suite and a large double-door closet. Step into the main living space, where youll find vaulted ceilings, a cozy fireplace, and an upscale kitchen perfect for your day-to-day life and hosting family and friends. Abundant windows and a walkout provide stunning views of the surrounding trees and farm fields, bringing nature indoors. Convenience is at hand with a designated laundry/mudroom off the garage. The basement has been carefully planned, featuring a rough-in for a 3-piece bathroom and wet bar, direct access from the garage, and a cold cellar. Should you choose to finish the basement, you can add additional living space, 2 bedrooms, and a full bathroom. The possibilities don't end thereoption to convert to duplex provides the potential for additional rental income for your family. Cedar Rose Homes Inc. brings over 30 years of experience to this remarkable home, evident in their commitment to exceptional customer service and thoughtful design. Enjoy high-quality finishes as standard, eliminating the need for costly upgrades. From fair deposit structures to tall ceilings and oversized windows in the basement, every detail has been carefully considered. Make this extraordinary home your own and experience the renowned craftsmanship and attention to detail that Cedar Rose Homes Inc. is known for. Embrace the opportunity to call this exceptional property yours, and start creating cherished memories in a home designed to exceed your expectations. (id:51300)
Exp Realty
9941 Nipigon Street
Lambton Shores, Ontario
Relax and unwind at your private oasis nestled in the woods! This stunning home is situated on over 3 acres of lush green forestry in desirable Port Franks. Drive up one of the two private winding paths to this updated 1.5 storey home boasting all the amenities for everyday life and play! Enter through the front door into the grand and spacious foyer, through to the sprawling open concept main level featuring great room with hardwood floors, vaulted ceilings, fireplace with stone surround, skylights and access to the large rear deck; updated kitchen loaded with storage, wet bar, granite counter tops, large island with breakfast bar, and direct access to side deck perfect for a serene dinner in the treetops. Lovely main floor primary suite with walk in- closet and updated ensuite including double sinks, granite countertops and tiled shower with glass enclosure. The convenience of mudroom, laundry and 4-piece bathroom complete the main level. Travel up one of the two staircases to the additional 2 bedrooms and generous den/recreation room with fireplace. You can't miss the central outdoor entertainment spot! Boasting large timber framed gazebo (2018) with wet bar, outdoor kitchen, beer taps, ice maker, multiple fridges, TVs, wood burning fireplace, hot tub and sauna you have everything you need to entertain your friends and family all day and night long! Wander down the path to the beautiful 1 bedroom guest house with living room, kitchenette, bathroom, laundry, covered deck, fire pit and parking- the perfect private place for your guests to unwind or to rent out for additional income. Down the path there are 3 storage sheds, space to park a camper, and potentially sever lots. The grand finale is the huge 40'x40' 4-car detached heated garage with 2-piece bathroom (separate septic), 2x30amp service for campers, and 14'x14' garage door perfect to park all of the toys you'll want for exploring beautiful Lake Huron! Steps to beach, community centre, trails and more! **** EXTRAS **** Sqft from geowarehouse and room measurements from Matterport. Additional notable features in documents. (id:51300)
Royal LePage Triland Premier Brokerage

