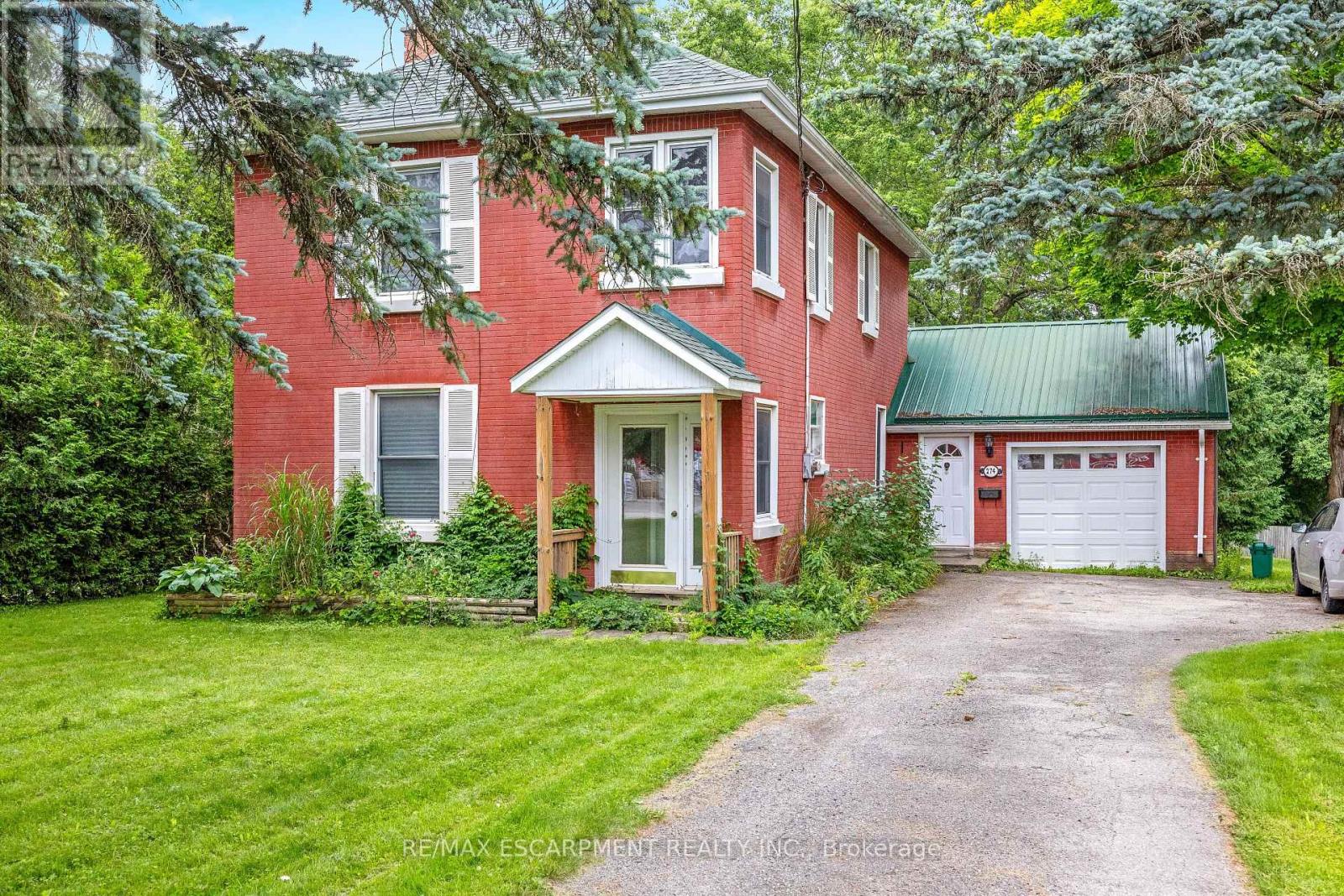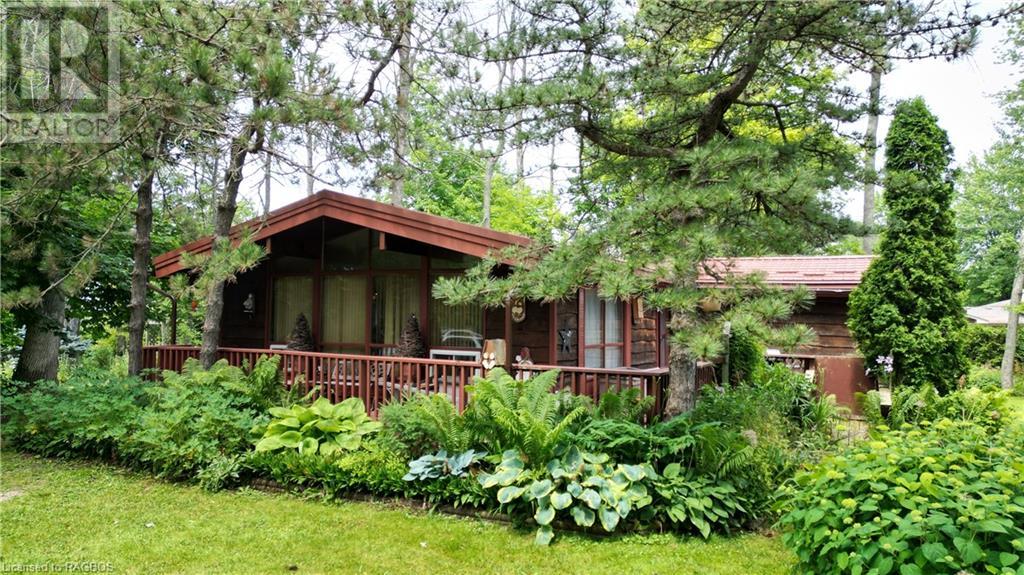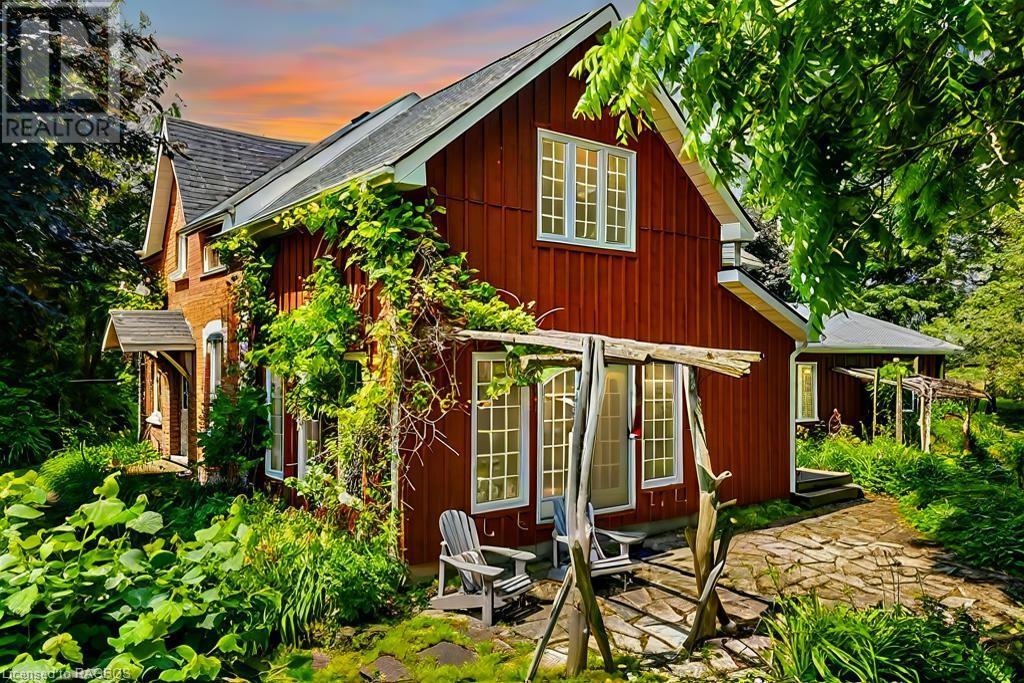Listings
274 Alma Street
Guelph/eramosa, Ontario
Welcome to this charming Victorian-style home nestled on a spacious, mature lot, offering tranquility and modern comforts in one. Boasting three bedrooms, this residence exudes classic elegance with contemporary updates throughout. The heart of the home lies in its updated kitchen, featuring sleek granite counters and ample cabinetry, complemented by hardwood flooring that graces the main level. Convenience meets functionality with a main floor mudroom and laundry room, alongside a convenient 2-piece powder room. The expansive living and dining rooms impress with their 9-foot ceilings, high baseboards, and illuminating potlights. Upstairs, three generously sized bedrooms await, adorned with high-end broadloom, while a luxurious 4-piece bathroom showcases quartz counters and porcelain tiles. Step outside through the kitchen's walk-out onto a spacious 18' x 14' deck, perfect for entertaining or simply enjoying the serene surroundings. Located within walking distance to Rockwood Conservation Area, as well as nearby shops, restaurants, and schools, this home offers both convenience and the allure of nature's beauty. Certain images have undergone virtual staging and will be noted as such in the photo gallery. (id:51300)
RE/MAX Escarpment Realty Inc.
274 Alma Street
Guelph/eramosa, Ontario
ZONED C2 - with many permitted uses, this property is a great investment and offers you work from home opportunities. Welcome to this charming Victorian-style home nestled on a spacious, mature lot, offering tranquility and modern comforts in one. Boasting three bedrooms, this residence exudes classic elegance with contemporary updates throughout. The heart of the home lies in its updated kitchen, featuring sleek granite counters and ample cabinetry, complemented by hardwood flooring that graces the main level. Convenience meets functionality with a main floor mudroom and laundry room, alongside a convenient 2-piece powder room. The expansive living and dining rooms impress with their 9-foot ceilings, high baseboards, and illuminating pot lights. Upstairs, three generously sized bedrooms await, adorned with high-end broadloom, while a luxurious 4-piece bathroom showcases quartz counters and porcelain tiles. Step outside through the kitchen's walk-out onto a spacious18' x 14' deck, perfect for entertaining or simply enjoying the serene surroundings. Located within walking distance to Rockwood Conservation Area, as well as nearby shops, restaurants, and schools, this home offers both convenience and the allure of nature's beauty. Certain images have undergone virtual staging and will be noted as such in the photo gallery. (id:51300)
RE/MAX Escarpment Realty Inc.
260 Strathallan Street
Centre Wellington, Ontario
This freehold detached Bungalow ticks all the boxes... 4 x Bdrm total (2 up and 2 down)...2 1/2 Bath total (1 1/2 up and 1 down)...finished bsmt with great potential for fully finished in-law suite. All of this surrounded by Park and Greenspace. Prime location in the heart of Fergus. Spacious main floor layout overlooking Park. Many upgrades by owner including new forced air Gas Furnace and all ductwork...Central A/C...new roof in past 7 years...large freshly finished deck at rear of home overlooking Park. All appliances including second refrigerator in bsmt, upright freezer, 2 x cieling fans, Gas f/p in Sunroom and additional window A/C unit included in package. Walking distance to shopping, schools and amenities. Excellent opportunity for the right Buyer. Call your agent and view it soon. (id:51300)
Coldwell Banker Neumann Real Estate Brokerage
77 Market Street
Seaforth, Ontario
Welcome to your dream property in the heart of Seaforth, Ontario! This bright and airy house is easy to fall in love with, thanks to its extensive recent renovations. From the moment you step inside, you'll notice the fresh paint and new flooring, giving the entire home a welcoming and modern feel. The upgraded kitchen is particularly stunning with pot lights, slick black cabinetry and stainless-steel appliances. The updates don't stop there; a gas furnace and central air conditioner have recently been installed, ensuring your comfort year-round. You'll also appreciate the upgraded 100 amp electrical service, new sump pump and steel roof which was installed in 2024. The home features three bedrooms, an updated main floor bath with double sinks and an upper half bath, providing plenty of space for your family. The main floor includes a convenient laundry room/playroom that leads out to a covered porch and the expansive rear yard. This outdoor space is a gardener's paradise, featuring a large vegetable garden and ample room for outdoor activities. At the end of a single car driveway, a detached garage provides space for one car and additional storage. Some newer windows have been installed to enhance the home's energy efficiency and natural light. The curb appeal is undeniable, with a beautifully landscaped garden and a mature tree that adds to its charm. This move-in-ready home is an ideal choice for anyone looking to settle in Seaforth. Schedule your viewing today and experience all that this lovely property has to offer! (id:51300)
R.w. Dyer Realty Inc.
84 Kingston Street
Goderich, Ontario
MIXED USE INVESTMENT OPPORTUNITY! Fully occupied with long term main level commercial tenant plus 2 upper level residential apartments. Superb location in downtown core, just off the square and close to the “5 points intersection”. Turn-Key, well maintained building has great exposure. Each unit is separately metered for gas & hydro. Full basement area below commercial unit. An ideal investment to add to your portfolio. (id:51300)
K.j. Talbot Realty Inc Brokerage
156 Ridge Road
Rockwood, Ontario
Perfection is hard to achieve, but 156 Ridge Road flirts with it as much as any home I've seen in some time. This 2,550 sq. foot bungaloft is situated on an incredible lot; with no neighbours on 3 sides, instead, being enveloped by immaculate greenery & serenity. Your first impression- where you'll be captivated by the stone facade, interlock, french doors and gardens- only gets better the more you explore this charming residence. Inside, you'll love the 9' ceilings, with vaulting & trays that take it to 11' and beyond, as you take in the soaring height of the loft upstairs. Beautiful hardwood adorns the main level, with 2 formal front rooms leading to an open-concept great room, with a stunning white kitchen that features built-in appliances, range hood, gas stove, granite countertops and more. The rear living space is set around a warm gas fireplace, surrounded by 3 sets of French garden doors to a pair of rear patios, and a niche for a TV or statement art above. The main floor primary bedroom offers a large 5-piece ensuite with jetted tub and double sinks, and a walk-in closet. A second main floor bedroom is accompanied by its own 3 piece washroom, ideal for kids or guests. Ascending to the loft, a massive 25' x 17' living area features its own gas fireplace, entertainment unit; plus, you'll discover a grand third bedroom or office, and 3 piece washroom. The rear of this home is, truly, a masterclass. A bistro patio to the west is the perfect spot for dinner & a glass of wine; while the main patio serves as an ideal entertaining space, where conversation is sure to flow amid the sounds of nature and an enchanting water feature. An enclosed gazebo is the perfect retreat for those working from home, or a respite from the peak of the summer heat. The gardens and lawn flourish with the assistance of a 6-zone Rainbird irrigation system. Thoughtfully curated & remarkably executed, the entirety of this property is sure to impress. Call your REALTOR to arrange your tour! (id:51300)
Planet Realty Inc
274 Alma Street
Rockwood, Ontario
ZONED C2 - with many permitted uses, this property is a great investment and offers you work from home opportunities. Welcome to this charming Victorian-style home nestled on a spacious, mature lot, offering tranquility and modern comforts in one. Boasting three bedrooms, this residence exudes classic elegance with contemporary updates throughout. The heart of the home lies in its updated kitchen, featuring sleek granite counters and ample cabinetry, complemented by hardwood flooring that graces the main level. Convenience meets functionality with a main floor mudroom and laundry room, alongside a convenient 2-piece powder room. The expansive living and dining rooms impress with their 9-foot ceilings, high baseboards, and illuminating pot lights. Upstairs, three generously sized bedrooms await, adorned with high-end broadloom, while a luxurious 4-piece bathroom showcases quartz counters and porcelain tiles. Step outside through the kitchen's walk-out onto a spacious 18' x 14' deck, perfect for entertaining or simply enjoying the serene surroundings. Located within walking distance to Rockwood Conservation Area, as well as nearby shops, restaurants, and schools, this home offers both convenience and the allure of nature's beauty. Certain images have undergone virtual renovations and will be noted as such in the photo gallery. (id:51300)
RE/MAX Escarpment Realty Inc
6 Red Pine Crescent
Kincardine, Ontario
Lake Huron is a moment away from this cute little Viceroy home or cottage. Enjoy the easy life that has the opportunity of a slip at the nearby harbour steps from the dwelling. (A short waiting list for a slip to become available). When you are not by the lake enjoy the 4 season, 3 bedroom bungalow and the large lot that is part of the property. A lot of entertaining time would be spent on the 7'6x30' front deck or the adjoining 12'x16' east deck. There are 2 outbuildings, an 8'x22' shop and an 8'x10' tool shed. The red steel roof makes it easy to identify this comfortable oasis by the lake! Book your showing to see this gem today! (id:51300)
RE/MAX Land Exchange Ltd Brokerage (Kincardine)
202 Birchwood Avenue
Kincardine Twp, Ontario
Welcome to 202 Birchwood Ave! This beautiful y/round cottage/home is truly one of a kind! This entire 1585 sqft home has been completely renovated in the past 4 yrs w/high end finishes. This incredibly private property is nestled in mature trees on over 1/2 an acre of land w/spacious entertaining areas everywhere you look! This unique property can be a great luxury cottage or a lovely recreational home. Just across the street from Lake Huron's famous sunsets w/your own lake view from the balcony! Enjoy a morning coffee overlooking the lake, pool deck or treed in lot...so many options to choose; a covered patio, large wrap around balcony, spacious lot & fire pit or the pool deck! Exterior features; A circular drive w/tons of parking, portable garage, large garden shed, attached work shop w/electrical, above ground pool (27 ft around & 4 ft deep), w/new solar blanket, a fenced in vinyl pool deck & attached pool house w/extra fridge & change room, leaf guard w/life time warranty & so much more! Interior is fully renovated w/high end vinyl flooring & quartz countertops throughout, a stunning new Kitchen w/new 'Frigidaire Professional' appliances, pull out spice rack, pull out recycling cabinet, a pantry w/pull out shelves as well as a natural gas stove w/pot filler. 2nd floor features; an open concept living room, dining room & kitchen w/a Lakeview, a tongue & groove wood ceiling, a two piece bath & a cozy propane fireplace. Main floor features; 3 bedrooms, laundry closet, primary bedroom w/a private patio & impressive 5 piece 'cheater' ensuite. Last but not least you'll find a bonus finished family room on the lower level as well as a large utility room w/work bench & sump pump. Additional features include; municipal water, vinyl windows throughout, new natural gas furnace & A/C (in 2022), Natural gas water heater (rental) & the entire interior is freshly painted. Don't miss out on this cottage/home oasis. Check out the link attached for video. (id:51300)
Lake Range Realty Ltd. Brokerage (Kincardine)
84-86 Rebecca Street
Stratford, Ontario
Two charming semi-detached homes under one title in the heart of Stratford! Income potential with an easy five minute walk to downtown, the Avon River, theatres, schools, and so much more. Each with its own central air conditioning unit, natural gas furnace, and laundry, these homes will not disappoint. Step out into the private backyard, or onto quiet Rebecca Street and choose one of your many destinations by foot. #86 boasts three bedrooms, kitchen, living room, dining room, laundry, and two bathrooms, with direct backyard access via sliding patio doors. #84 consists of two bedrooms, kitchen, living room, laundry, and one bathroom, with side yard access via side door. Click More Photos for VIRTUALLY STAGED walk through and more to help your imagination soar. #84 is currently rented to a long-time tenant, providing $1845/month. #86 is owner-occupied. (id:51300)
Royal LePage Hiller Realty Brokerage
101 Alma Street
Walkerton, Ontario
Solid 3 bedroom brick bungalow awaits your finishing touches! The well laid-out main floor features a spacious eat-in kitchen, bright living room, three bedrooms and bathroom. The unfinished lower level boasts plenty of room for a potential fourth bedroom, rec room, workshop, storage...whatever you like. The heated, attached garage is accessed through a handy breezeway. Outside is a patio and fully fenced yard. All this within walking distance to downtown Walkerton, schools, parks, playgrounds, splash pad and more. Roof shingles 2018, furnace & AC 2020, windows less than 10 years old. (id:51300)
Royal LePage Rcr Realty
795099 East Back Line
Grey Highlands, Ontario
Discover this exquisite red brick Victorian home with charming additions, situated on a stunning 2.7 acres. This home is perfect for creating cherished memories, whether you choose to live here full-time or use it as an escape from busy city life. Featuring 4 bedrooms and 2 full baths, this home boasts an updated kitchen with a breakfast nook that opens to the private side yard. The kitchen is warmed by a charming woodstove and complemented by a forced air propane furnace for efficient heating. The separate dining room is perfect for holiday gatherings, and the living room offers a great space for the kids to hang out. A magnificent 2-storey timber frame addition houses a great room that overlooks beautiful gardens and the upper primary bedroom. The serene courtyard with a decorative pond will surely be where you'll spend your spare time, taking in the beauty that surrounds you. The main floor includes a convenient laundry room and a spacious office directly off the foyer, which also leads to the attached garage. For the handy person or outdoor enthusiast, the detached garage with a workshop provides ample space for projects and storage, freeing up the attached garage for parking. The property also features a well-maintained barn, perfect for various uses limited only by your imagination. Gardeners will appreciate the greenhouse, an ideal starter setup for someone with a green thumb. Additionally, the extensive raspberry crop currently grown and sold by the owners offers a great opportunity for anyone looking to operate a small agricultural venture. Situated on a hard surface road, this home's location is unbeatable, just minutes from Markdale and a short 5-minute drive to the top of BVSC. Experience the perfect blend of historic charm and modern convenience, making this home a place you’ll love to live both inside and out. This property truly captures the essence of beauty and functionality, inviting you to explore all it has to offer. (id:51300)
RE/MAX Summit Group Realty Brokerage












