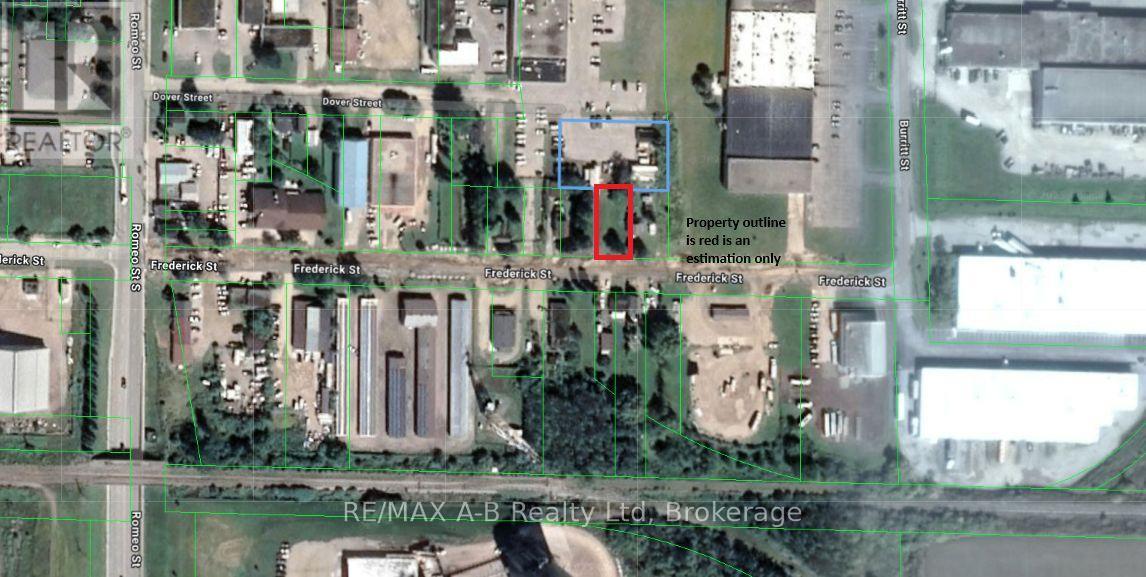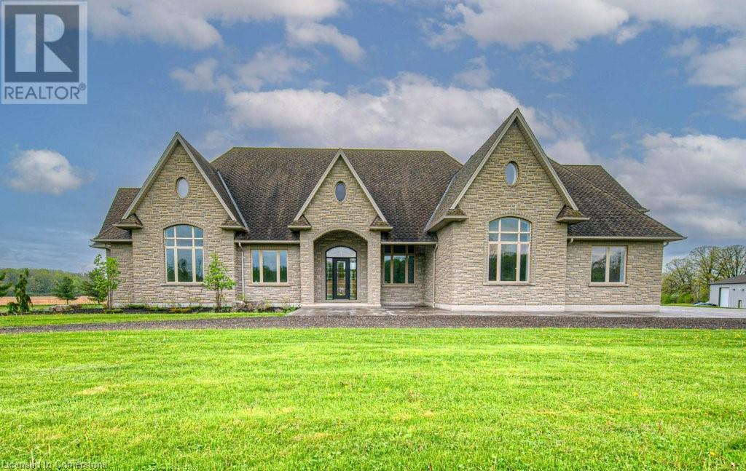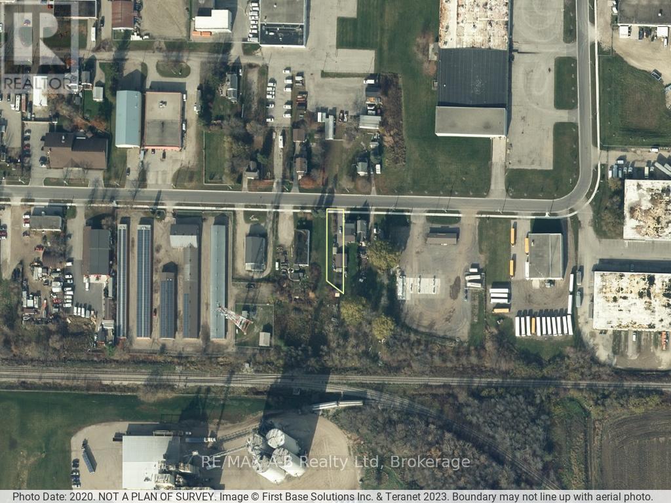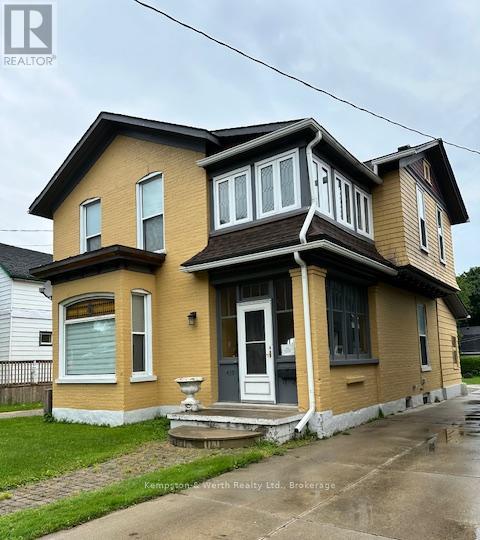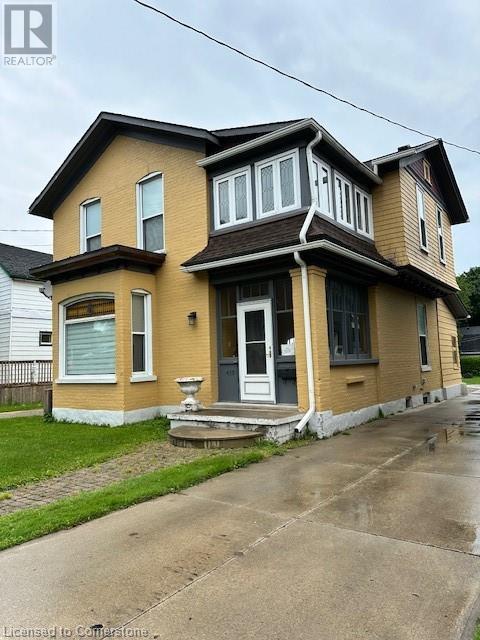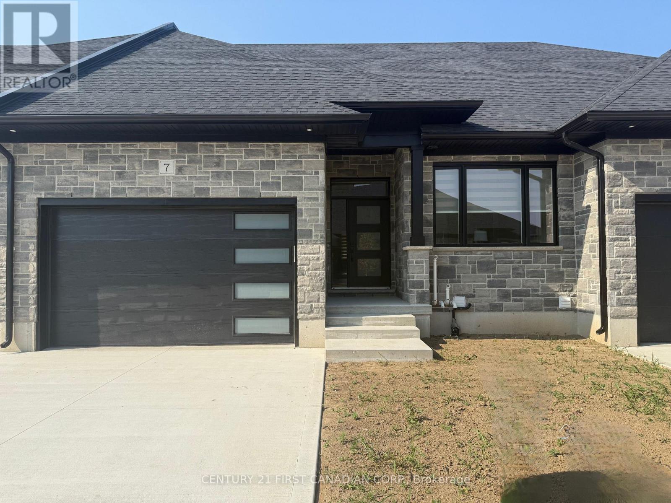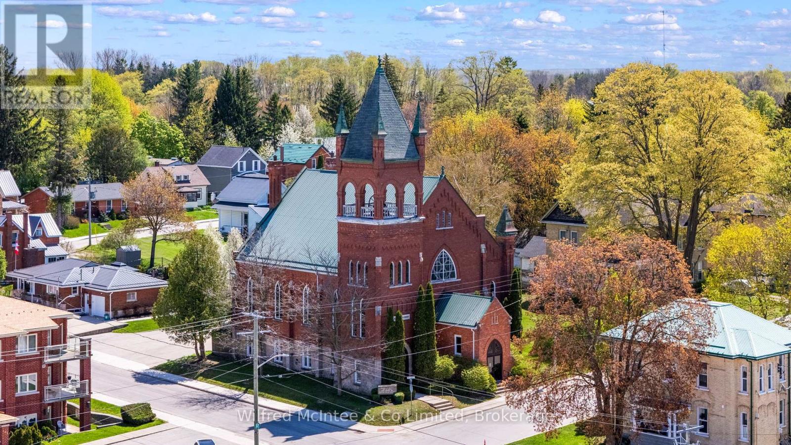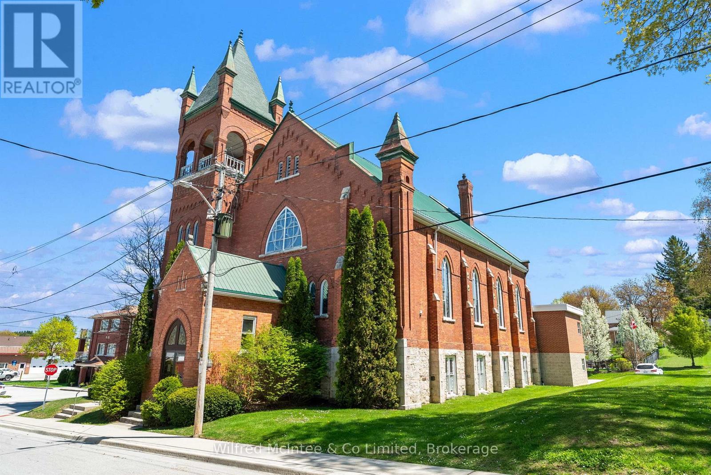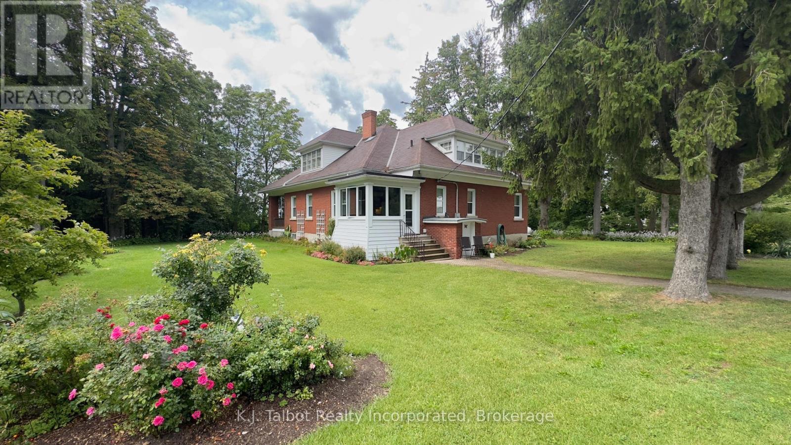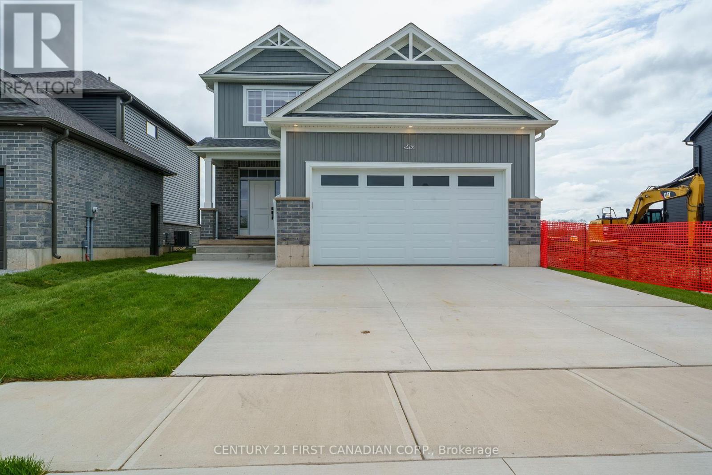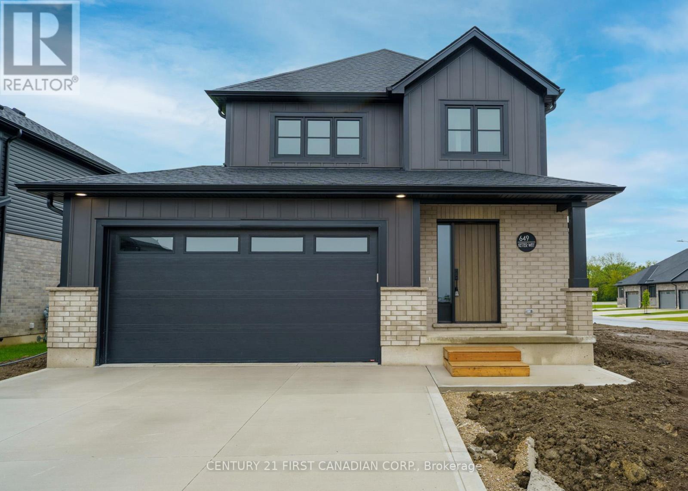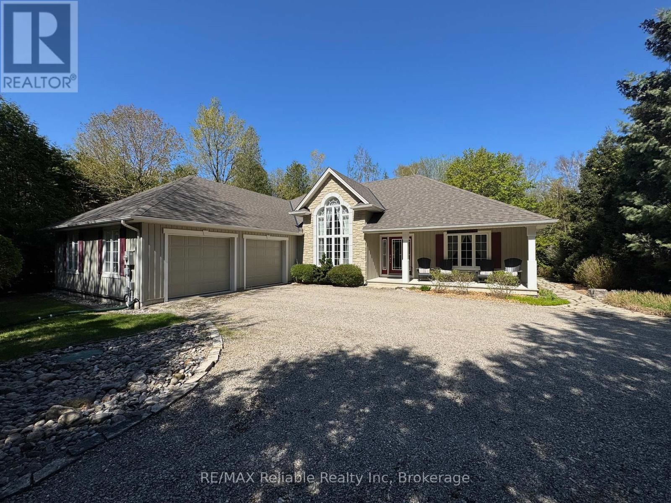Listings
172 Frederick Street
Stratford, Ontario
This lot is being offered in conjunction with 169 Frederick Street. Great site for a new commercial/industrial building with additional space for parking or storage across the street at 169 Fredrick. The door is open to a unique design opportunity and option to build a shop with accessory dwelling pending city approval. Call today for more information. (id:51300)
RE/MAX A-B Realty Ltd
2930 Notre Dame Drive
St. Agatha, Ontario
Luxury Living Meets Industrial Capability on 10 Private Acres Discover a rare blend of luxury, efficiency, and commercial-grade utility with this remarkable insulated concrete home spanning 9,000+ square feet, perfectly situated on almost 10 secluded acres complete with a private pond, scenic surroundings, and unmatched craftsmanship. Built for efficiency and longevity, the home features 14-foot ceilings, in-floor heating, a solid 6 stone exterior, and a sprayed rubber foundation for superior insulation and durability. Inside, a sprawling open-concept layout welcomes you with a custom solid maple kitchen, granite countertops, and a massive primary suite with a spa-like ensuite. Additional features include a loft/studio above the garage, a dedicated home theatre, and a finished lower level with a guest bedroom—ideal for family or visitors. The true stand-out of this property is the 4,000 sq. ft. detached shop, engineered to industrial/commercial specifications. Boasting 16-foot ceilings, three 12’ x 14’ bay doors, 3-phase hydro, and 2 pc bathroom, this space is perfectly suited for tool & die work, automotive, CNC/laser cutting, data centers, or any high-demand electrical needs. As an added bonus, the shop also includes a fully integrated golf simulator, creating the perfect blend of work and recreation—ideal for unwinding or entertaining clients and guests. Outdoors you can enjoy the tranquility of your own private pond, extensive stamped concrete finishes, and a concrete balcony overlooking the grounds—perfect for peaceful mornings or evening gatherings. This property is a rare and versatile opportunity, offering executive-level living with commercial-grade utility—just minutes from city amenities, yet worlds away in terms of space, privacy, and potential. (id:51300)
Chestnut Park Realty Southwestern Ontario Limited
Chestnut Park Realty Southwestern Ontario Ltd.
169 Frederick Street
Stratford, Ontario
Property being sold in conjunction with 172 Frederick Street immediately to the north of this property for additional parking and storage. The 2 lots have plenty of potential with the desirable I2 Zoning and it's many uses. Call today for more information and details on this rare opportunity in Stratford's east end. (id:51300)
RE/MAX A-B Realty Ltd
439 Main Street W
North Perth, Ontario
Welcome to this charming century home located just steps from downtown Listowel. This home is filled with loads of character and boasts original stained glass windows, adding a touch of elegance. The main floor features a spacious living area where you can relax and unwind. The modern kitchen is equipped with all the necessary amenities and offers ample storage space. Adjacent to the kitchen is a cozy dining area, perfect for enjoying meals with family and friends. Upstairs you will find two generously sized bedrooms, full bathroom, sunroom and laundry room for your convenience. Don't miss out on your change to own this well maintained century home in the heart of Listowel. (id:51300)
Kempston & Werth Realty Ltd.
439 Main Street W
Listowel, Ontario
Welcome to this charming century home located just steps from downtown Listowel. This home is filled with loads of character and boasts original stained glass windows, adding a touch of elegance. The main floor features a spacious living area where you can relax and unwind. The modern kitchen is equipped with all the necessary amenities and offers ample storage space. Adjacent to the kitchen is a cozy dining area, perfect for enjoying meals with family and friends. Upstairs you will find two generously sized bedrooms, full bathroom, sunroom and laundry room for your convenience. Don't miss out on your change to own this well maintained century home in the heart of Listowel. (id:51300)
Kempston & Werth Realty Ltd.
7 - 32 Postma Crescent
North Middlesex, Ontario
** UNDER CONSTRUCTION: Welcome to the Ausable Bluffs of Ailsa Craig! This single-floor freehold condo is full of modern charm and amenities. It features an open concept main floor with 2 bedrooms and 2 bathrooms. The kitchen boasts sleek quartz countertops, stylish wood cupboards and modern finishes . Throughout the home, indulge in the elegance of luxury vinyl flooring that provides durability and appeal to any family. The partially finished basement includes a rec room, a third bedroom and 4-piece bathroom and provides the opportunity to create space for the whole family. This residence seamlessly combines practicality with sophistication, presenting an ideal opportunity to embrace modern living at its finest in the heart of Ailsa Craig! Common Element fee includes full lawn care, full snow removal, common area expenses and management fees. *Property tax & assessment not set. Note: Photos & virtual tour are from a similar model and/or some upgrades/finishes may not be included. (id:51300)
Century 21 First Canadian Corp.
111 2nd Se Avenue
Arran-Elderslie, Ontario
For Sale: Historic St. John's United Church A Grand Space Full of Possibility! After 150 years of heartfelt worship and community service, St. John's United Church in the charming town of Chesley is closing its doors offering a rare and exciting opportunity for the visionary buyer! This approximately 8,000 sq ft architectural gem is bursting with potential. Whether you're dreaming of a stunning residence, unique event venue, community hub, or creative studio space the possibilities are endless. Step inside and be captivated by the beautiful sanctuary complete with breathtaking stained glass windows, incredible original woodwork, and a welcoming narthex with balcony. The lower level adds even more function with a chapel, fellowship hall, a fully equipped kitchen, two offices, storage, and a bathroom on each level. This well-maintained property is equipped with a certified, fully functioning elevator, three gas forced-air furnaces, and many updates have been completed offering comfort, character, and convenience all in one. Bring your vision to life in this awe-inspiring space that's steeped in history yet ready for a bold, fresh chapter. Your next great venture begins here. Schedule a showing today! (id:51300)
Wilfred Mcintee & Co Limited
111 2nd Avenue S
Arran-Elderslie, Ontario
For Sale: Historic St. John's United Church A Grand Space Full of Possibility! After 150 years of heartfelt worship and community service, St. John's United Church in the charming town of Chesley is closing its doors offering a rare and exciting opportunity for the visionary buyer! This approximately 8,000 sq ft architectural gem is bursting with potential. Whether you're dreaming of a unique event venue, community hub, or creative studio space the possibilities are endless. Step inside and be captivated by the beautiful sanctuary complete with breathtaking stained glass windows, incredible original woodwork, and a welcoming narthex with balcony. The lower level adds even more function with a chapel, fellowship hall, a fully equipped kitchen, two offices, storage, and a bathroom on each level. This well-maintained property is equipped with a certified, fully functioning elevator, three gas forced-air furnaces, and many updates have been completed offering comfort, character, and convenience all in one. Bring your vision to life in this awe-inspiring space that's steeped in history yet ready for a bold, fresh chapter. Your next great venture begins here. Schedule a viewing today! (id:51300)
Wilfred Mcintee & Co Limited
81258-D Bissetts Hill
Ashfield-Colborne-Wawanosh, Ontario
SMALL ACREAGE close to Goderich. Calling all country lovers! Ideal 4.66 acre hobby farm minutes from Goderich at Saltford. Privately nestled amongst the trees and overlooking the Maitland River Valley. Bursting with charm, character, and history this home will be sure to please. Brick 1.5 storey home locally known as the ''Bissett'' house. Offering 2600 sq' of living space including 5 bedrooms, 3 bathrooms. Quality craftmanship is evident throughout and showcased by gleaming hardwood floors, original woodwork, doors, and trim. Charming covered front porch leads to large entry foyer, spacious living room, and formal dining room. Custom kitchen, main floor laundry, + rear porch or sunroom. Upper level primary bedroom offers balcony walkout with seasonal panoramic views of Maitland River, Ensuite, & walk in closet. A world of possibilities here. Property offers a generac back-up system to run the whole home. Full unfinished basement w/ tons of storage space. New asphalt roof on house (2025) Detached Single car garage. Several manicured gardens surrounding the home. 60'x40' Quanset building w/ concrete floor & electricity ideal for storage area. 2400 sq' barn w/ full 2nd story hayloft. Fenced in pasture area. A world of possibilities here for the next owner to appreciate. Must see to truly value what this property offers. (id:51300)
K.j. Talbot Realty Incorporated
6 Sheldabren Street
North Middlesex, Ontario
Welcome to this charming one-year-old two-storey home nestled in the heart of Ailsa Craig where small-town charm meets modern comfort. This thoughtfully designed 3-bedroom, 2.5-bath home features timeless curb appeal and a traditional aesthetic that fits beautifully into the community. From the moment you step inside, you will appreciate the 9-foot ceilings on both the main level and basement, creating an open, airy feel throughout. The open-concept main floor is ideal for both everyday living and entertaining, with a bright and spacious kitchen, dining, and living area that flow seamlessly together. Convenient main floor laundry adds everyday ease, and direct access from the garage to the basement offers additional flexibility and future potential. Upstairs, you'll find three spacious bedrooms including a serene primary suite complete with a walk-in closet and private ensuite. Two additional bedrooms share a full main bathroom, making this level ideal for growing families, guests, or a home office setup. The lower level, with its high ceilings and separate access, is ready for your personal touch perfect for a future rec room, home gym, or guest suite. The appliances are included just move in and enjoy. Located in the lovely town of Ailsa Craig, you'll love the slower pace of life, friendly neighbours, and easy access to parks, schools, and amenities. This is small-town living at its best. Taxes & Assessed Value yet to be determined, tax amount estimated. (id:51300)
Century 21 First Canadian Corp.
27 Postma Crescent
North Middlesex, Ontario
TO BE BUILT - Colden Homes Inc is pleased to introduce The Dale Model, a thoughtfully designed 2-storey home perfect for modern living, offering 1,618 square feet of comfortable space. Crafted with functionality and high-quality construction, this property invites you to add your personal touch and create the home of your dreams. With an exterior designed for striking curb appeal, you'll also have the opportunity to customize finishes and details to reflect your unique style. The main floor includes a spacious great room that flows seamlessly into the dinette and kitchen, along with a convenient 2-piece powder room. The kitchen provides ample countertop space and an island, ideal for everyday use. Upstairs, you'll find three well-proportioned bedrooms, including a primary suite that serves as a private retreat with a 3-piece ensuite and a walk-in closet. The two additional bedrooms share a 4-piece bathroom, ensuring comfort and convenience for the entire family. Additional features for this home include Quartz countertops, High energy-efficient systems, 200 Amp electric panel, sump pump, concrete driveway and a fully sodded lot. Ausable Bluffs is only 20 minutes away from north London, 15 minutes to east of Strathroy, and 25 minutes to the beautiful shores of Lake Huron. *Please note that pictures and/or virtual tour are from a previously built home & for illustration purposes only. Some finishes and/or upgrades shown may not be included in base model specs. Taxes & Assessed Value yet to be determined. (id:51300)
Century 21 First Canadian Corp.
77347 Forest Ridge Road
Bluewater, Ontario
SIMPLY CHARMING!! This impeccable 2,000+ sq ft home is nestled on a private, beautifully wooded -acre lot, just minutes from Bayfield. Built in 2004 with thoughtful craftsmanship, it offers a bright, open-concept layout filled with natural light and warmth. Step inside the welcoming foyer to a spacious living room featuring a gas fireplace, cathedral ceilings, skylights, and gleaming hardwood floors creating a true feeling of home. The large kitchen includes an island, all appliances, and terrace doors that open to a deck perfect for entertaining. The stunning dining area is "guest-ready" for your dinner parties. Large floor to ceiling windows throughout framing views of the property. The oversized primary bedroom is a peaceful retreat, complete with a 4-piece ensuite (featuring glass block accents) and a walk-in closet. The north wing of the home offers two generously sized guest bedrooms and a full bathroom, ideal for family or visitors. Additional features include main floor laundry, a relaxing sauna, central vacuum, and natural gas heating with central air. Enjoy the low-maintenance exterior, beautifully landscaped grounds with flagstone walkways, a fire pit, and an interlock deck with hot tub. Front veranda is perfect for "coffee time" to catch the morning sun. The tranquil backyard backs onto protected green space for added privacy. An oversized double car garage and natural gas standby generator add convenience and peace of mind. Located in the desirable "Forest Ridge" community near Bluewater Golf Course, and just a short drive to beaches, the marina, Bayfield's restaurants, shops, inns, local wineries, breweries, and Goderich. Pride of ownership shines throughout - This is a wonderful place to call home! (id:51300)
RE/MAX Reliable Realty Inc

