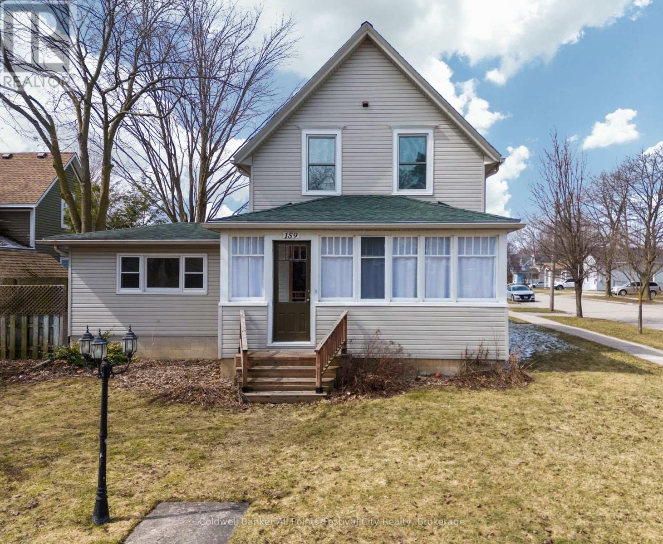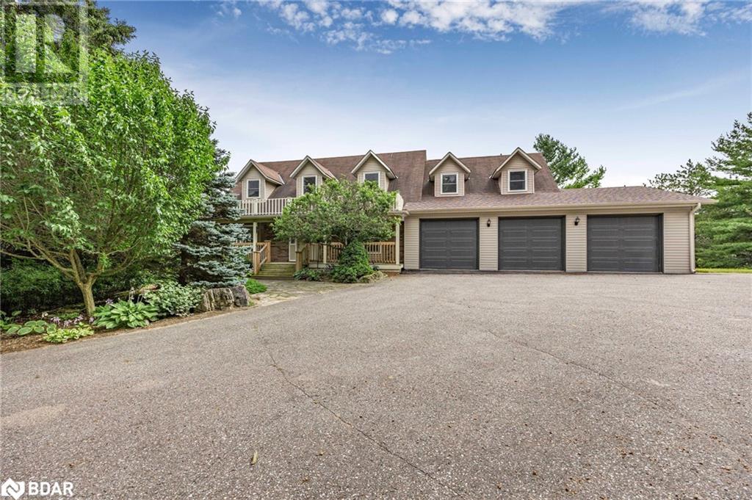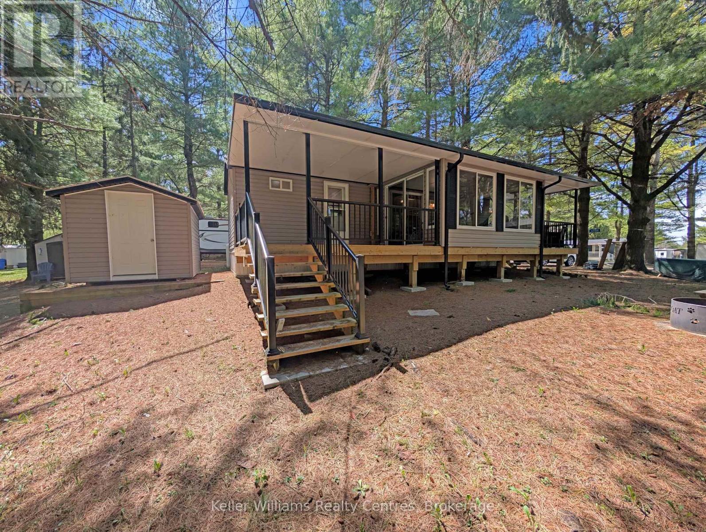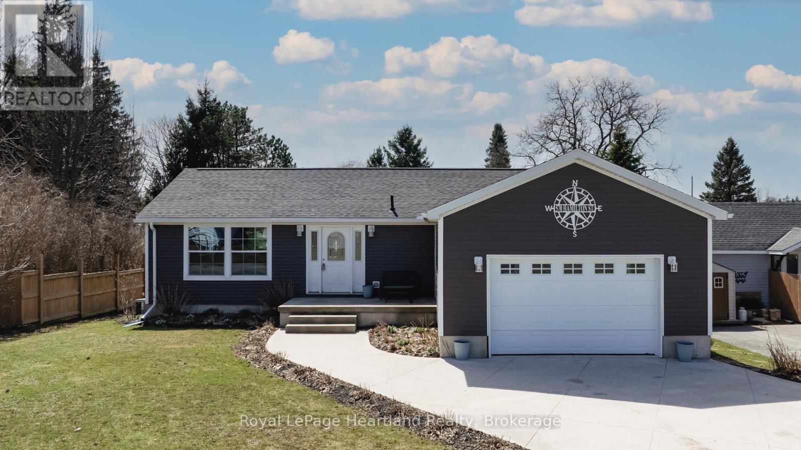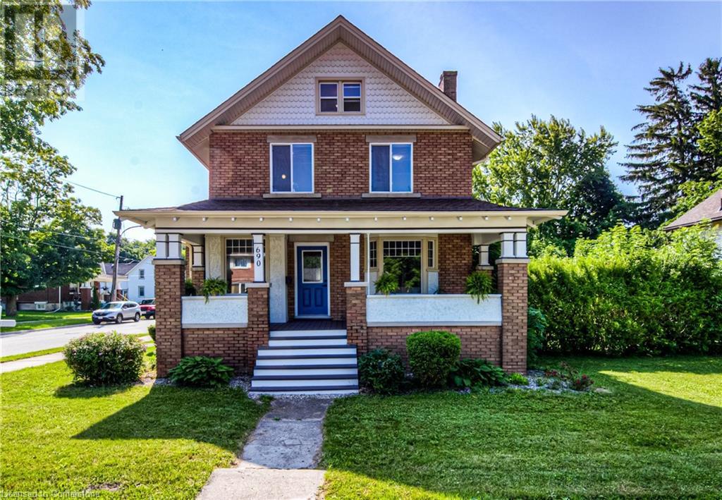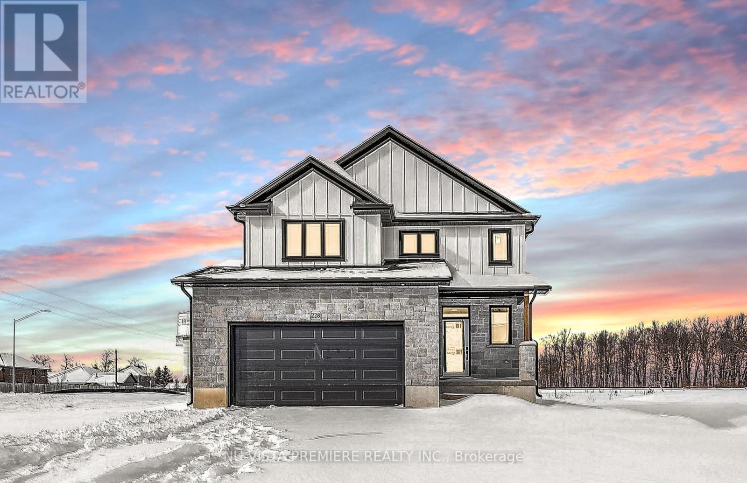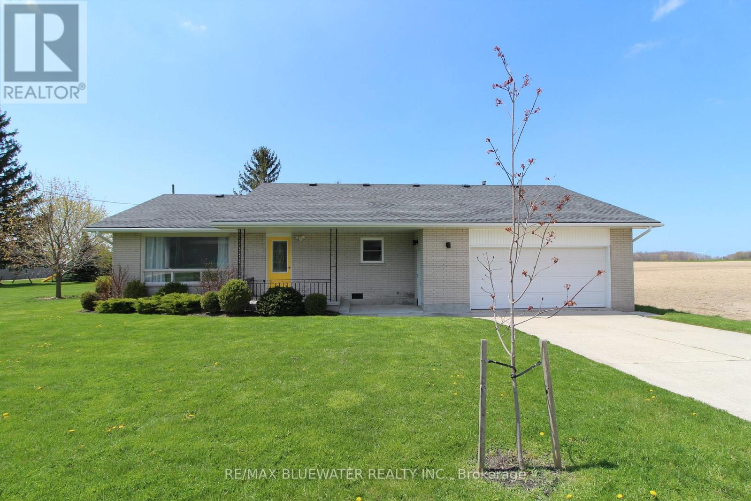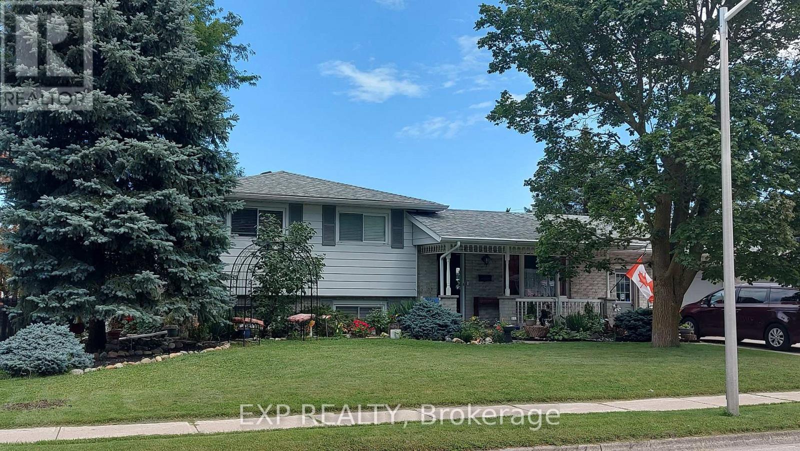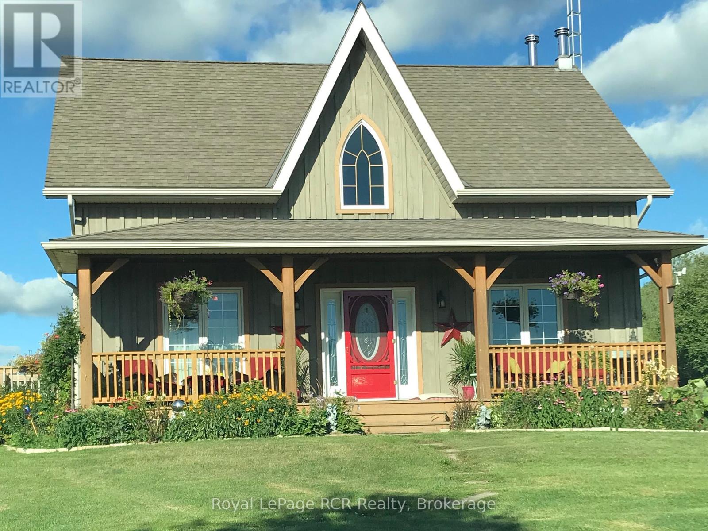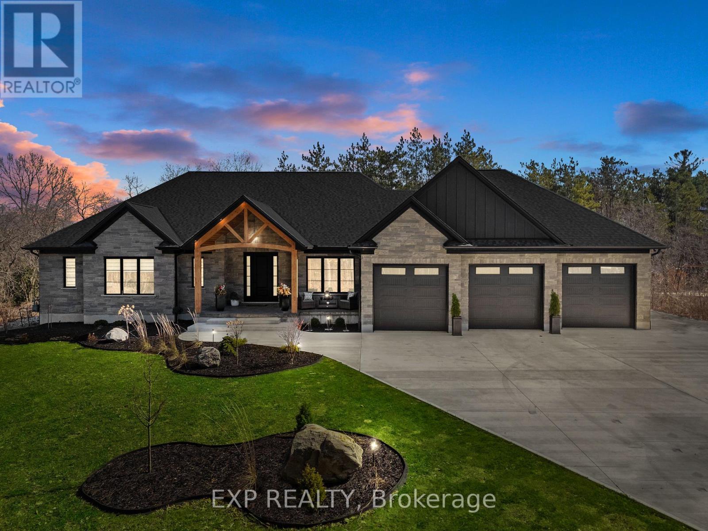Listings
14 - 3202 Vivian Line
Stratford, Ontario
A MUST SEE!! This absolutely gorgeous home in Stratford, featuring stunning flooring, elegant layout and high-end finishings. This impressive home radiates luxury and comfort in the vibrant town of Stratford. The main level boasts an open concept design with soaring 18 foot ceiling, inviting living space, spacious eating area, and a gourmet kitchen, including an island with breakfast bar. Off the kitchen you can enjoy a morning coffee on your balcony. Main floor includes a spacious bedroom offering a full bathroom with laundry. Second floor you will find a functional mezzanine space currently used as a home office and workout area, additionally a second full bathroom and a spacious primary bedroom retreat offering a walk-in closet. This home has been thoughtfully upgraded, remote blinds in the kitchen, living room, and bedrooms. Updated lighting with ceiling fans, privacy window film, smart lights and thermostat, plus many more luxury details. Located close to the Stratford Festival theatres, golf club, art gallery, the beautiful downtown core with many amazing restaurants, small independent shops, library, shopping mall, big box stores, and too many other amenities to list. Whether you love to entertain or simply relax in style, this property is a must-see! (id:51300)
Royal LePage Triland Realty Brokerage
159 Cambria Road N
Goderich, Ontario
Welcome to this charming and well-maintained 1.5 storey, vinyl sided home, situated on a spacious corner lot. This delightful property features an attached 19x22 two-car garage with amazing storage loft, complete with a skylight - perfect for a future rec room or additional storage. The welcoming mudroom entry leads to a convenient main floor laundry area and a two piece bath. The country-style kitchen, complete with a central island, flows seamlessly into the formal dining room, creating an inviting space for family gatherings. The main floor also boasts a spacious living room and a main floor bedroom, along with enclosed sunny front and side porches that add to the home's charm. Preserving its historic character, the home features original hardwood floors, trim work and pocket doors. The flexible main floor bedroom offers the option of additional living space, while the upper level includes three more generously sized bedrooms and a four piece bath. Numerous updates throughout, including vinyl windows, an updated furnace, central air, wiring, and plumbing, ensure modern comfort while maintaining the home's classic appeal. With ample storage and tasteful décor throughout, this move-in ready home is perfect for its next owner to enjoy. Two driveways give you a spot for your trailer or extra vehicle. Don't miss this incredible opportunity - schedule your showing today! (id:51300)
Coldwell Banker All Points-Festival City Realty
5992 Eighth Line
Erin, Ontario
Nestled on 121 expansive acres in Erin Township, this remarkable equestrian property offers the epitome of luxury living and premier equestrian amenities. The property embodies a harmonious blend of sophisticated country living and optimal equestrian functionality. The meticulously maintained home boasting nearly 5000sqft of living space. Comprising 3 bedrooms, 2 full bathrooms, and 2 half bathrooms, this residence offers comfort & elegance at every turn. The finished basement provides a seamless transition to the fenced backyard & heated pool, while a wrap-around deck affords breathtaking panoramic views of the rolling hills &landscaped yards. The equestrian facilities are second to none, epitomized by a 12-stall horse barn designed for both horse & rider convenience. With rubber mats, a wash stall, grooming stall, heated tack room, feed room, blanket room, hay storage, a heated viewing room & office, a 3-piece bathroom, as well as a separate well & septic system, the barn caters to every equine need with precision & care. Equine enthusiasts will also delight in the property's exceptional arenas. A 72 x 160 indoor arena provides year-round training & riding opportunities, while a 100 x 200 outdoor arena equipped with lighting & viewing stand ensures optimal conditions for outdoor activities in all seasons. The estate also features 6 triple paddocks, 5 individual paddocks, watering posts, & run-in sheds, all designed to accommodate the well-being & comfort of the horses. Additional notable features of this property include a 3-car garage along with a separate 2-cardetached garage, a back-up generator, geothermal heating, & a host of other amenities that underscore the meticulous attention to detail that define this extraordinary property. Whether you are a seasoned equestrian professional or a discerning enthusiast seeking the finest in (id:51300)
RE/MAX Hallmark Chay Realty Brokerage
P27 - 13 Southline Avenue
Huron-Kinloss, Ontario
Escape to serenity at Fishermans Cove Seasonal Resort with this charming 2018 park model, nestled in the tranquil pines. This three-bedroom retreat, enhanced with a 2020 (14'X10') add-a-room and deck, offers a perfect blend of affordability and comfort for your seasonal getaways. Tucked away in a peaceful wooded setting, this park model provides a cozy escape with modern upgrades, including a new furnace in 2024, a handy shed for storage, and prepaid park fees until 2027 ensuring years of worry-free relaxation. Step inside to a bright, open-concept layout with a spacious add-a-room, ideal for extra lounging or dining. The kitchen features modern appliances, perfect for easy meal prep. The three bedrooms offer ample space for family and guests, while the deck invites you to unwind amidst the forest. Enjoy Fishermans Coves amenities, including lake access, two indoor pools with hot tubs, playgrounds, and a nearby golf course. This park model delivers an stress-free vacation lifestyle in a serene, nature-filled setting, your perfect seasonal retreat awaits! (*This is a seasonal park, it cannot be used as your primary residence.)(*season is from April 1 - November 1, $4,020 + tax/year) (id:51300)
Keller Williams Realty Centres
570 Hamilton Street
Huron-Kinloss, Ontario
Welcome Home to 570 Hamilton Street, Lucknow, Ontario! This stunning 2019-built bungalow offers the perfect blend of modern living and convenience, featuring two spacious bedrooms, two well-appointed bathrooms, and a main floor laundry room, all designed for complete main floor living. As you step inside, you'll be greeted by an open-concept layout that seamlessly connects the living, dining, and kitchen areas, creating an inviting atmosphere for family gatherings and entertaining. The oversized kitchen island is a chef's delight, providing ample space for meal prep and casual dining. Retreat to the spacious primary bedroom, which boasts a walk-in closet and a dream ensuite bathroom. Enjoy the added bonus of patio doors that lead directly to your expansive composite deck, perfect for morning coffee or evening relaxation. The outdoor space is equally impressive, set on a generous 66ft x 165ft lot that is beautifully landscaped. The huge deck offers a fantastic area for outdoor entertaining, while the chicken coop is a delightful addition for those who appreciate the joy of fresh eggs right from their backyard. The basement is a blank canvas, ready for you to unleash your creativity and transform it into your ideal spacebe it a home theater, gym, or additional living area. With ample square footage, the possibilities are endless! With an attached garage and a concrete driveway, parking and storage are made easy. Located just a stone's throw away from downtown Lucknow, you'll enjoy the convenience of local shops, restaurants, and community events. Don't miss your chance to own this exceptional property that combines comfort, style, and functionality. Schedule your private showing today and experience all that this home has to offer! (id:51300)
Royal LePage Heartland Realty
690 Wallace Avenue N
Listowel, Ontario
Experience the best of both worlds with this extensively renovated century home, offering timeless charm and modern updates. This spacious home boasts 3 generously sized bedrooms plus a den, a main-floor office, separate dining and living areas, and a massive finished attic space—providing all the room you need for comfortable living. With a host of recent updates including brand-new laminate plank flooring, newer windows, a new roof (2022), and updated electrical (2022), this home is move-in ready. The newly renovated kitchen is complete with sleek stainless steel appliances, perfect for any home chef. While the home has been updated with modern amenities, it retains its character with original trim throughout, elegant glass pocket doors, and other charming details, creating a modern rustic ambiance that will surely impress. Step outside to the inviting covered front porch, ideal for sipping your morning coffee or unwinding with a cold drink on a warm summer evening. The large, unspoiled backyard offers endless possibilities for your personal touch, with ample space for creating your dream outdoor living area. Don’t miss out on the chance to own one of Listowel’s finest gems—this home offers the perfect blend of historic charm and modern convenience! (id:51300)
RE/MAX Solid Gold Realty (Ii) Ltd.
157 Holloway Trail
Middlesex Centre, Ontario
This beautiful home presented by Richfield Custom Homes is currently under construction. This two-storey 1,889sqft home features engineered hardwood throughout the entire main floor. The main floor includes 9 foot ceilings, a luxury kitchen, dinette and a spacious living room. This home also has separate entrance to the unfinished basement, perfect for anyone who wants an in-law suite with private access! Our second story showcases a beautiful primary bedroom with a large walk-in closet and ensuite bathroom. Upstairs you will also find two additional bedrooms and the main bathroom as well as a second floor laundry room. Please note this home is currently under construction, the photos and virtual tour attached to this listing are from a previously built spec home and may show upgrades/finishes not included at base price. (id:51300)
Nu-Vista Premiere Realty Inc.
45 John Street N
Bluewater, Ontario
Fully renovated 1360 sq.ft. brick bungalow with the perfect setting on the edge of Zurich, overlooking farmland and Lake Huron. Situated on a spacious 87' x 100' lot at the end of the street with a concrete drive, double car garage and covered front entrance. Step into this home and be wowed by all the recent updates throughout the bright modern space. Open concept floor plan all on one floor with a great layout and flow that features luxury vinyl plank flooring and pot lighting throughout. Kitchen features granite countertops, stainless steel appliance, center island and modern cabinetry. Living room with large picture window and there are 3 spacious bedrooms. Main full 5 piece bathroom includes a double vanity. 2 piece Powder room is off the kitchen. Laundry room with access to the back yard patio and room for storage or mini bar. Unwind and relax on the back yard patio with endless views of farmland plus a bonus Lake Huron sunset! Gas heater in the garage for the handy man's workshop. Close to all the amenities of Zurich with local shops, arena, schools, churches, post office, grocery store, playground and ball diamond. Just a short 5 minute drive to the beaches of Lake Huron (id:51300)
RE/MAX Bluewater Realty Inc.
96 Langford Drive
Lucan Biddulph, Ontario
CHARMING FAMILY HOME WITH POOL IN THE HEART OF LUCAN! Nestled in the rapidly growing and sought-after town of Lucan, this beautiful 3+1 bedroom, 2-bathroom home sits on a generously sized lot just under 0.3 acres. Offering privacy, a fenced backyard, and an inviting in-ground pool, this property is perfect for families looking to settle in a vibrant community.The upper level features three spacious bedrooms and a well-appointed 3-piece bathroom. On the main floor, you'll find a recently renovated kitchen with a pantry and breakfast area, bathed in natural light and overlooking the pool. The kitchen offers two walkouts one leading to a private backyard, ideal for children and pets, and the other opening to the resurfaced pool area, a fantastic space for entertaining or relaxing with family and friends. The main floor also boasts a dining room with another patio door to the pool and a cozy living room at the front of the house.The lower level includes a home office, an additional bedroom, and a 3-piece bathroom. The basement offers a spacious recreation room and a laundry/utility room with access to the oversized HEATED two-car garage, perfect for parking or use as a workshop.This well-landscaped property features an oversized front yard with 168 feet of frontage. Lucan is an exceptional place to raise a family, offering fantastic sports facilities, including soccer and baseball fields, an arena for Lucan Irish hockey, and new amenities like a grocery store, McDonald's, dollar store, and a Chuck's Roadhouse coming soon. Located just 20 minutes from London, this home offers the perfect blend of small-town charm and modern convenience.Don't miss this incredible opportunity book your showing today! (id:51300)
Exp Realty
493759 Baptist Church Road
West Grey, Ontario
Your Perfect Country Retreat Awaits! Set on 6 private, fully fenced acres framed by a mix of mature trees, this 1.5-story board & batten home is a true escape from the everyday. Overflowing with warmth and character, this 4-bedroom, 4-bath home blends rustic charm with modern updates. From the welcoming front porch, step inside to a two-story foyer leading into a bright, inviting main living area. The open-concept L-shaped kitchen, dining, and living room is enhanced by stunning exposed beam accents, creating a seamless flow ideal for entertaining and everyday life. New flooring (2025) spans the main living area, while the kitchen shines with fresh updates, including countertops, backsplash, and a new dishwasher (2025). Step out from the kitchen into the tiered screened-in sunroom, your year-round sanctuary for peaceful mornings and cozy evening gatherings, rain or shine! A side mudroom entrance provides ultra-convenient access to the laundry room and 2-piece bath, perfect for busy households. Upstairs, three charming bedrooms share a 4-piece family bath, while the primary suite offers a private oasis with a luxurious soaking tub for ultimate relaxation. The bright, spacious basement features a rec area, additional bedroom, and a 2-piece bath ideal for guests or extended family. Beyond the home, the 24 x 30 heated detached garage/workshop is a dream for hobbyists, complete with water, hydro, propane heat, a door opener, and a 30/50 amp plug perfect for RV enthusiasts. Above, an unfinished loft with a separate entrance and tiered deck offers endless possibilities: a studio apartment, guest suite, or creative workspace. BONUS: A fenced dog run keeps your furry friend happy and safe! Location, Location! Just 10 minutes to Markdale, with quick access to Beaver Valley, Lake Eugenia, and major routes to the GTA and Guelph. Your countryside escape with modern conveniences awaits, dont miss out! (id:51300)
Royal LePage Rcr Realty
8425 Goosemarsh Line
Lambton Shores, Ontario
Nestled on a premium 1-acre lot backing onto a serene forest, this stunning executive home offers unparalleled privacy and natural beauty. Located across from Pinery Park and just minutes from some of Ontario's most breathtaking beaches and sunsets, this home is truly one of a kind. Boasting over 4,500 sq. ft. of finished living space, this luxurious residence features 2+2 bedrooms and 2.5+1 bathrooms. The master suite includes a spa-like 5-piece ensuite with heated floors and a spacious walk-in closet with a stacked washer and dryer. The second main-floor bedroom also has its own 3-piece ensuite with heated floors. Designed for the chef at heart, the gourmet kitchen features a large island, 36 gas range, 30 microwave/oven combo, dishwasher, oversized sink, and dual 36 refrigerators. A separate butler's kitchen offers additional counter space, a large sink, and a dishwasher. The open-concept design seamlessly connects the kitchen to the dining and living areas, where a cozy gas fireplace creates a warm ambiance. One of the home's standout features is the screened-in sunroom, accessed through oversized double sliding patio doors perfect for relaxing or entertaining. The lower level is a dream entertainment space, featuring a Rec room, a movie theatre area with surround sound, and a games room divided by a stunning double-sided gas fireplace. This level also includes two additional bedrooms, a 3-piece bath, a playroom, an exercise room, and a utility/storage room with direct access to the 4-car garage. The heated garage includes three front doors and a convenient rear door leading to the backyard oasis, complete with a sundeck (with hot tub) and a separate concrete patio for entertaining. Situated in the prestigious Walker Woods subdivision of Lambton Shores, this extraordinary property landscaped front to back is a rare gem. Opportunities like this simply never happen, so don't miss your chance to own one of the most coveted executive homes in the area! (id:51300)
Exp Realty
206 Main Street E
North Middlesex, Ontario
Welcome to 206 main St Parkhill. With this property, you can operate a business on the main floor and live upstairs or lease one or both. There is room and potential to split the upstairs 3-bedroom apartment into 2 apartments but would require town approval. Great front curb appeal for a retail outlet on the main floor. Upstairs features a 3 bedroom unit with 2 bathrooms, large living room and good eat-in Kitchen. Great size lot. Call today to book your showing on this very unique opportunity. (id:51300)
Streetcity Realty Inc.


