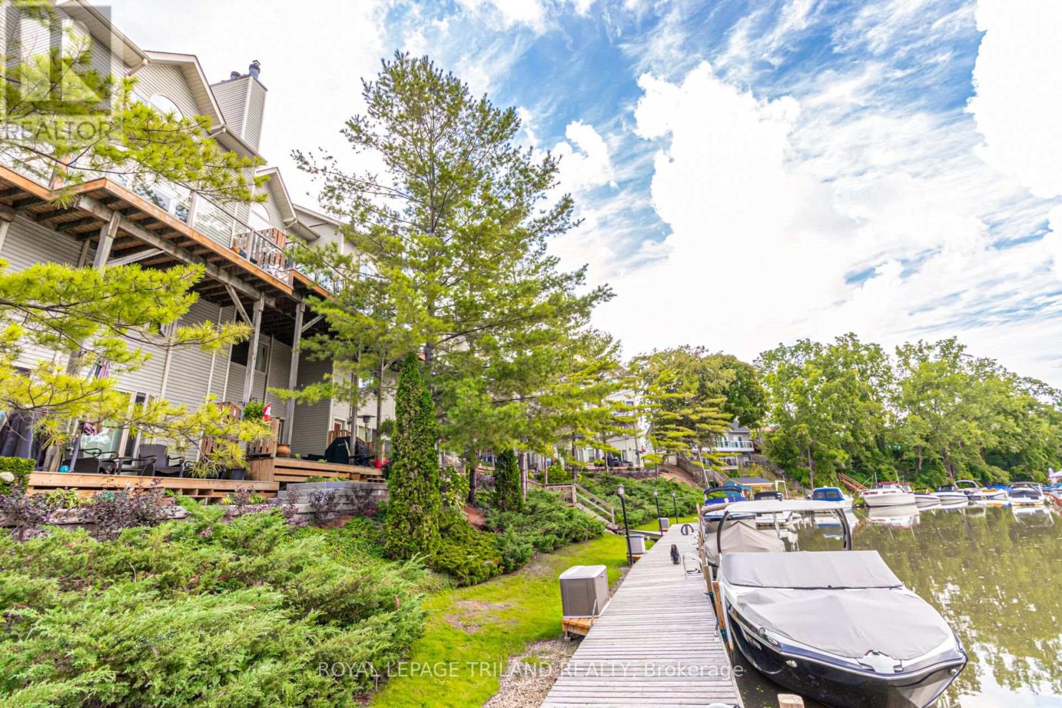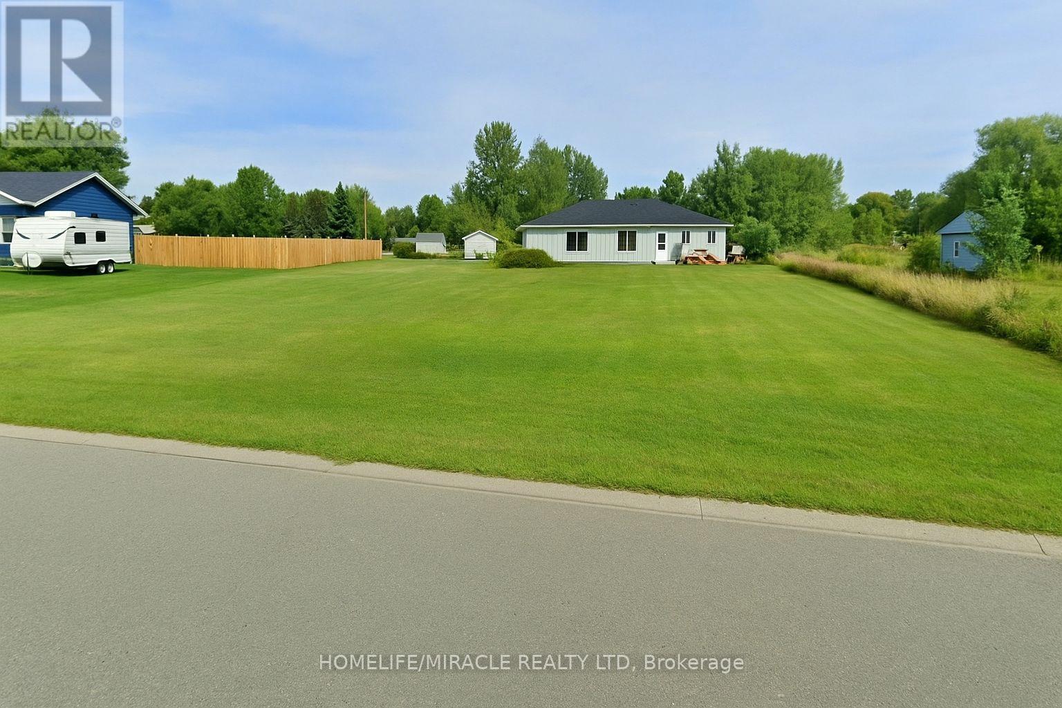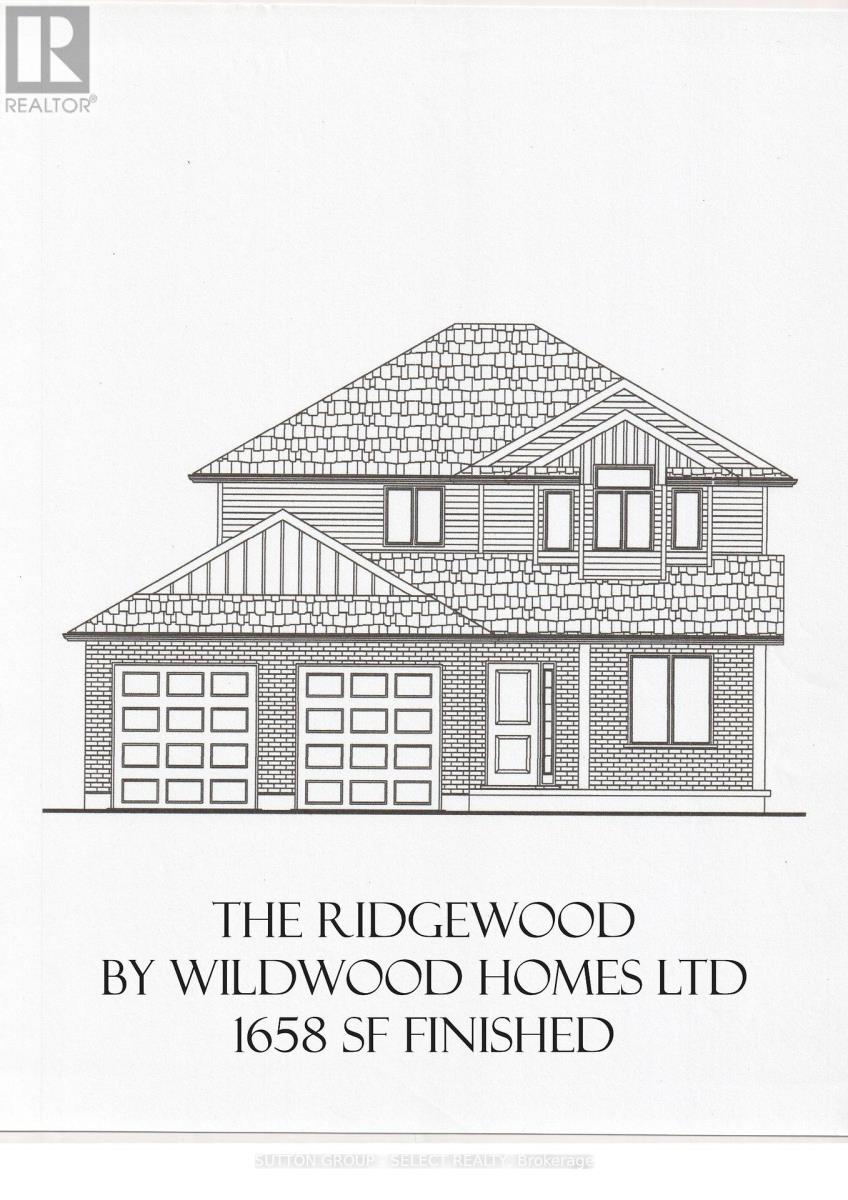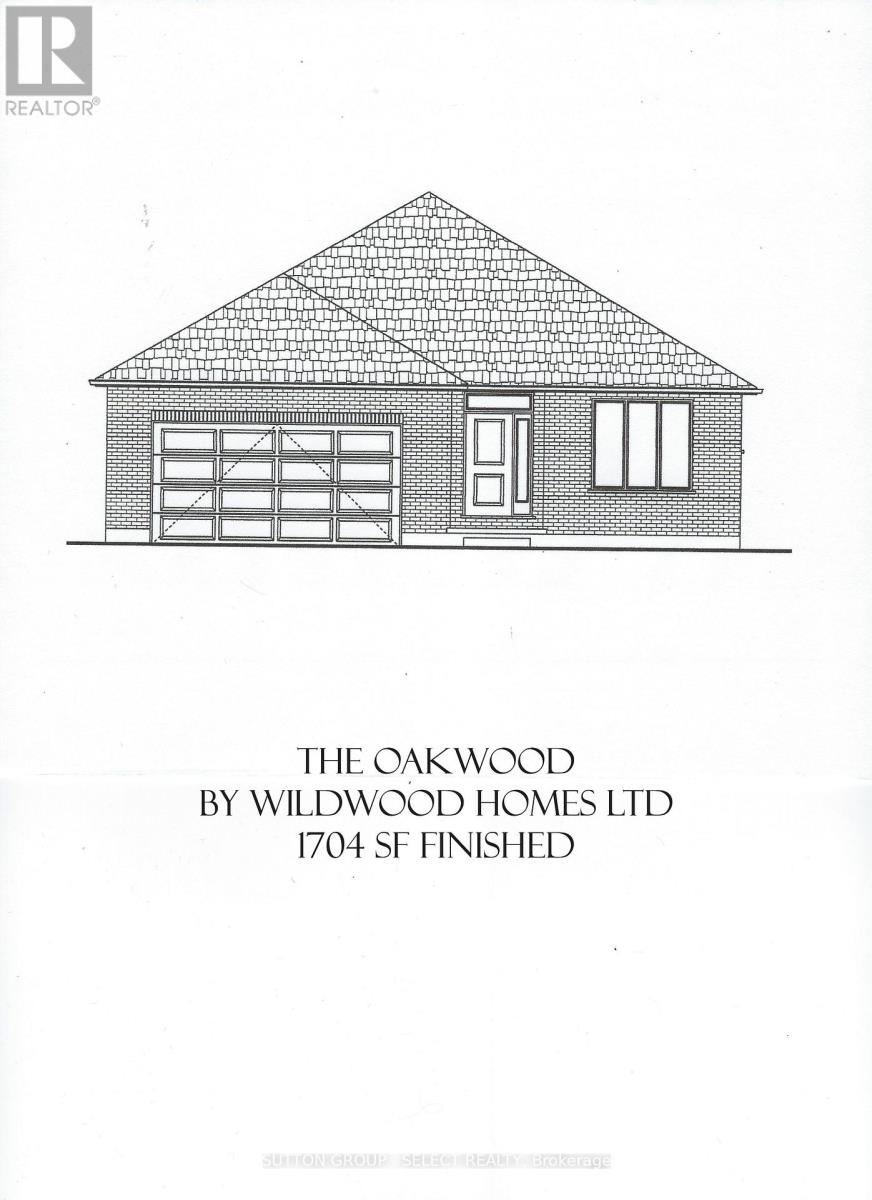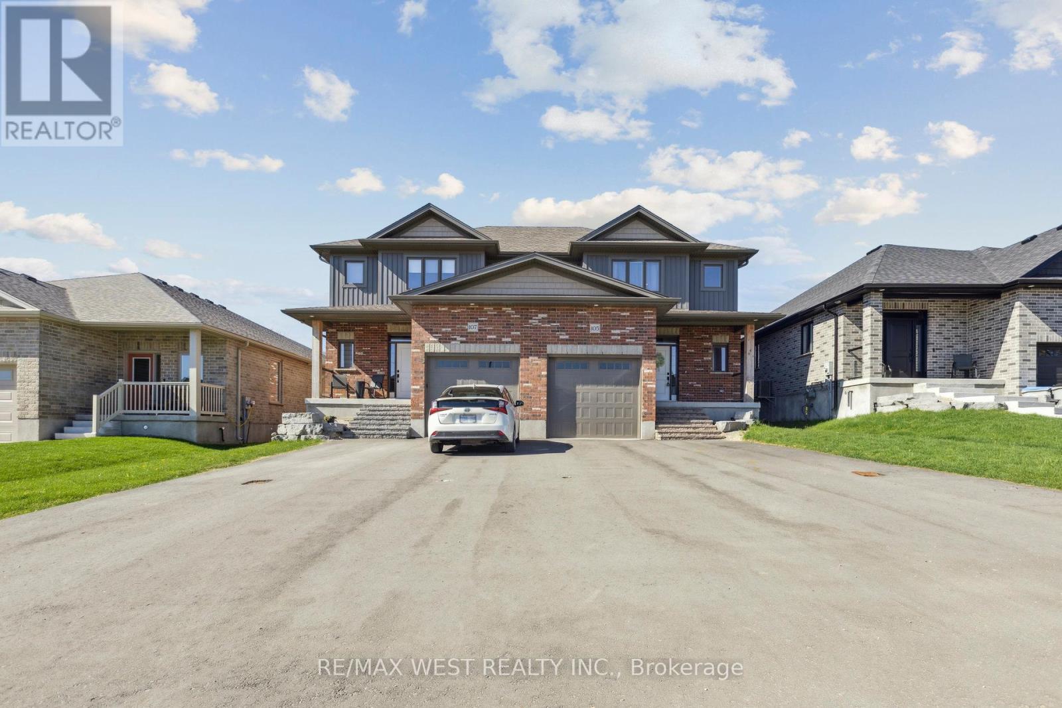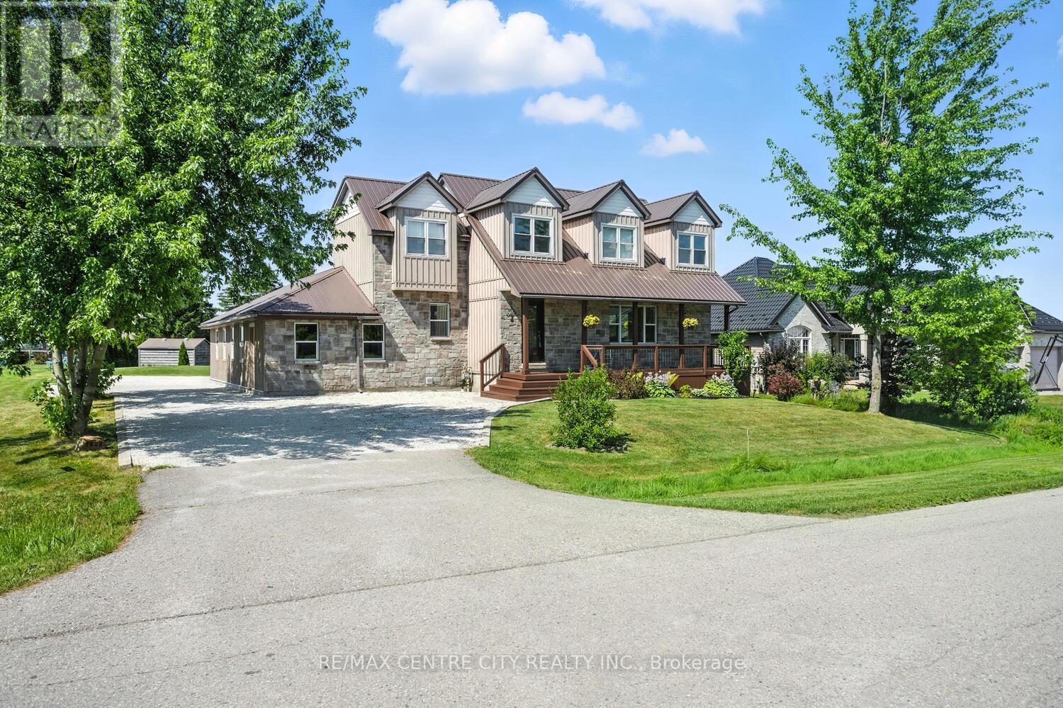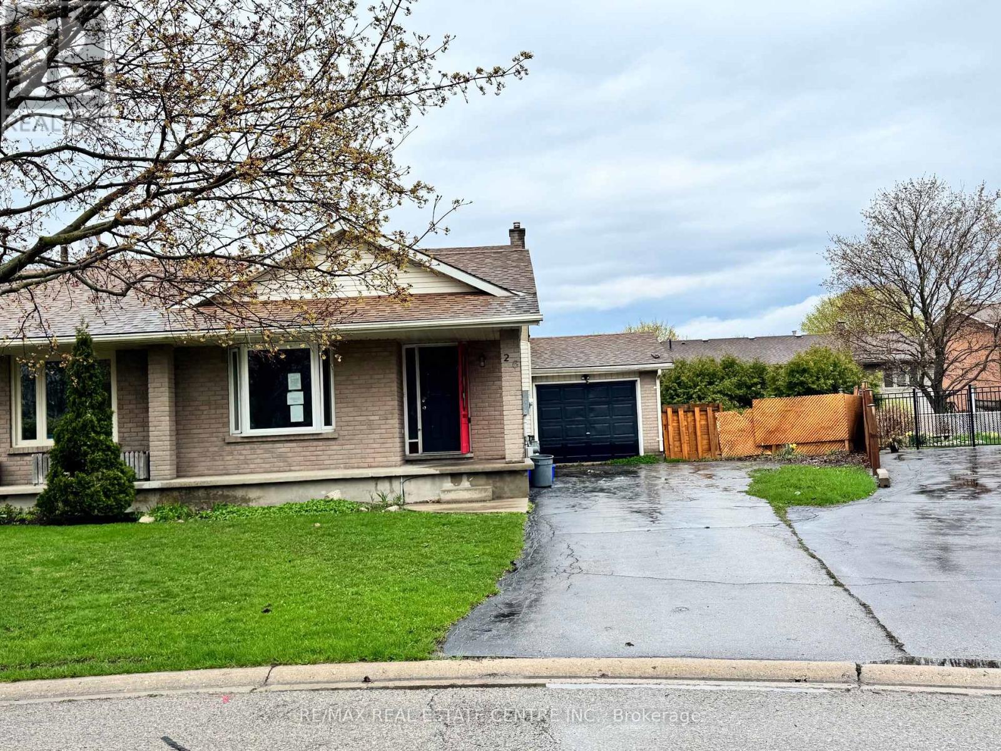Listings
772789 Highway 10
Grey Highlands, Ontario
Great Potential 44.1 acres property featuring mainly Land Value , need to damage 1 1/2 storey house, ideally located fronting Highway 10, just minutes north of Dundalk. This property is perfect for those looking for Recreational property, Hobby Farm. This property offers endless opportunities for the right person or investor to tailor it to their needs. Whether you're looking to develop, farm, or enjoy a private retreat, this land provides numerous possibilities.Key Features: Size: 44.1 acres Location: Fronting Highway 10, minutes north of Dundalk Development in the area: New residential subdivision and New McDonald around the corner.Land is Zoned Rural Residential , Agricultural with some Wetlands, Asphalt Driveway As IS.Previous taken photos are in the MLS. (id:51300)
Realty One Group Delta
16 - 40 Ontario Street S
Lambton Shores, Ontario
BEST PRICE FOR GRAND BEND WATERFRONT LIVING | LIVE THE RIVERFRONT CONDO LIFE | GROUND LEVEL WALK-OUT UNIT LOADED W/ UPDATES | STEPS TO PRIVATE SALTWATER POOL & SOUTH BEACH | BOAT DOCK AVAILABLE NOW! Get ready for true serenity with this 3 bed/2 bath walk-out riverfront condo in a quiet / smaller complex just a short walk to all of those convenient downtown amenities. These ground level units are typically the most desirable as you can literally walk right onto your riverfront deck with no steps thereby minimizing your stroll down to the riverfront boardwalk, your boat (boat dock available NOW, no waiting list!), pool, firepit gazebo, etc. by NOT having to walk out to the parking lot and around the building. This is a great townhome condo in a great location within the complex, & just wait until you get inside! This sparkling unit has undergone a plethora of renovations over in recent years including a new kitchen cabinets, granite counters, & appliances w/ gas stove, updated bathrooms including the upper level 5 piece bath, new washer/dryer in '23, attractive shiplap features, a brand new stone fireplace, OWNED hot water heater, flooring, & of course, fresh paint throughout. The ground floor offers a an airy open-concept kitchen/dining/living area with gas fireplace walking out to your riverfront deck + a powder room & laundry. Upstairs, you get 3 generous bedrooms including a large riverfront master w/ wall to wall closets + the updated 5 piece bathroom. This place doesn't need a thing! Even the windows were all just done by the condo corp. This forced-air gas heated / central air-conditioned 4 season home or cottage is a spectacular option for retirees looking to downsize or younger couples looking for waterfront living at an affordable price. With those fantastic amenities & some of the best landscaping in town, come out & see why Grand Bend's Village on the Ausable has consistently been the most desirable riverfront complex for years! (id:51300)
Royal LePage Triland Realty
Rr3 - 7 Anne Street
Ashfield-Colborne-Wawanosh, Ontario
**Prime Building Lot Available in Port Albert Build Your Dream Home!**Discover a prime building lot in the growing community of Port Albert, conveniently located near Goderich and Bruce Power. This impressive lot features 130.01 feet of frontage and 132.78 feet of depth, situated in an upscale neighborhood known for executive homes and manicured lawns.Enjoy the unique blend of tranquility and convenience, with easy access to amenities such as shopping, dining, and recreational facilities. The option to select your own builder allows for complete customization of your dream home, whether it's a modern design or a cozy retreat.Don't miss this exceptional opportunity to create your haven in Port Albert. Start your journey to building the perfect home! (id:51300)
Homelife/miracle Realty Ltd
24 Wilson Crescent
Southgate, Ontario
This meticulously maintained brick bungalow offers peaceful living on a quiet crescent with no rear neighbours. Enjoy bright, sun-filled windows throughout, a spacious primary bedroom with ensuite, and the convenience of main floor laundry. The attached garage provides direct access to the home. Step out to a private back deck overlooking greenspace, complete with a storage shed. The fully finished basement features a large family room with a brand new gas fireplace, bright windows, and plenty of storage. A rare find in a serene setting. (id:51300)
RE/MAX Real Estate Centre Inc.
83440 Lucknow Line
Ashfield-Colborne-Wawanosh, Ontario
101 acre farm with 92 acres workable more or less. Approx 67 acres are tiled systematically and soil consists of Huron Silt Loam and Listowel Silt loam. Buildings include a 3 bedroom bungalow farm house with country kitchen. Outbuildings consist of 60'X140' former dairy barn with 30'X24' milk house, a 50'X50' bank barn and 96'X68' machine shed. 2 additional parcels for sale for 238 package available. (id:51300)
Culligan Real Estate Limited
168 Foxborough Place
Thames Centre, Ontario
To be built just for you. The Ridgewood plan offers approx 1658 sf of finished space on 2 levels leaving lots of space in the back yard for all your family's needs; future pool or deck. The main floor offers a front flex room perfect for formal dining, office or main floor bedroom. The foyer off-shoots to the powder rm, laundry/ mud rm and entrance to the 2 car garage plus a front closet offering ample space for daily use. You'll love the brightly lit open concept living space comprising of the kitchen, dinette and great room. The upper bedroom level includes a sprawling owner's suite with vaulted ceiling, walk-in closet and private ensuite with walk-in shower. 2 other bedrooms and the common bathroom round off this to keep your family happy and comfortable. The unfinished lower level offers potential for future development should you need the extra space and incl a rough in for a bathroom. Perhaps more bedroom space or a theatre room? If you are not familiar with Thorndale, here's the short list of amenities: modern community centre, ball diamonds, soccer, tennis, pickle ball, splash pad, bike park, pharmacy, public school, library, hardware store, lcbo/beer store, variety stores, bakery, restaurant...other lots to choose from and we have a model home at 148 Foxborough pl for viewing. Call your agent to get you all the info you need to start planning your forever home now. NOTE...NEW HOME WARRANTY, SURVEY, HARDWOOD, QUARTZ PRODUCTS ALL INCL. ALSO BUYER AGENT COMMISSION REDUCED IF YOUI ARRANGE A PRIVATE SHOWING THROUGH THE LIST AGENT AND THEN OFFER THROUGH ANOTHER. (id:51300)
Sutton Group - Select Realty
172 Foxborough Place
Thames Centre, Ontario
TO BE BUILT JUST FOR YOU... One floor living provides convenience and longevity and this Oakwood plan offers 3 bedrooms, 2 bathrooms and open concept living with room to spread out. With approx 1704 sf finished, the whole family will be comfy. The front bedroom can sub in as an office if needed, the 14x14 ft owner's suite incl a private ensuite and walk-in closet, and the common 4 pc bathroom is deliberately located between bedrooms 2&3. Lots of natural light will flood into the south facing open concept living space. The Great room has a high coffered ceiling for a dramatic look, and the kitchen is arranged with an island and pantry giving the family's cook lots of space. The dinette has a walk-out to the covered back of the home for future grilling deck. And if you need to expand your living space there is plenty of room on the lower level to add extra bedrooms, a family room, and another bathroom. A wonderful home in a wonderful community. If you are not familiar with Thorndale, here's the short list of amenities: modern community centre, ball diamonds, soccer, tennis, pickle ball, splash pad, bike park, pharmacy, public school, library, hardware store, lcbo/beer store, variety stores, bakery, restaurant...other lots to choose from and we have a model home at 148 Foxborough pl for viewing. Call your agent to get you all the info you need to start planning your forever home now. NOTE...NEW HOME WARRANTY, SURVEY, HARDWOOD, QUARTZ PRODUCTS ALL INCL. ALSO BUYER AGENT COMMISSION REDUCED IF YOUI ARRANGE A PRIVATE SHOWING THROUGH THE LIST AGENT AND THEN OFFER THROUGH ANOTHER. (id:51300)
Sutton Group - Select Realty
105 Pugh Street
Perth East, Ontario
Wow, what an OFFERing! This one year new Stroh Homes built semi-detached beauty in the quaint community of Milverton is calling your name. Located 30 minutes from Kitchener-Waterloo & in between Listowel and Stratford, friendly neighbours live here. Widened driveway for extra parking & no sidewalk to shovel! Garage with home access can be opened with your phone. The upgraded stone walkway invites you in. Notice the wide plank engineered hardwood flooring, LED pot lights & 9 foot ceilings throughout the main. Bright open concept floor plan features a gorgeous kitchen with premium quartz counters, under cabinet lighting, white soft-close cabinetry, kitchen aid appliances (including induction range & air fryer), island with sink and breakfast bar, all overlooking the living room and dining room. There is also a convenient 2 piece powder room on the main floor. The upstairs has broadloom throughout with a large primary bedroom, spacious closet, private en-suite and 2 more bedrooms that share a 4 piece bath. All bathrooms with quartz counters.The basement is unfinished with large egress windows & a rough-in for another bathroom. Include front load washer/dryer with pedestals, water softener & reverse osmosis all on wifi! Walk out to the deck with gazebo from the dining room and enjoy the sounds of nature with no neighbours behind. Garden shed included for storage. Value added bonus - the water heater is owned! Tarion Warranty transferable to you. Everything included is only a year old or less. Lots of value here; book your showing today! (id:51300)
RE/MAX West Realty Inc.
734591 West Back Line
Grey Highlands, Ontario
Located on a tranquil 2.61-acre property just 10 minutes from Markdale, this custom-built bungalow is move-in ready and perfectly combines modern convenience, stylish design, and country charm. A treed boundary provides privacy in the yard, while a patterned concrete walkway leads to the entrance of the home. The open-concept layout features vaulted ceilings, hardwood floors, and a cozy gas fireplace in the living area. The kitchen is equipped with an oversized island, high-quality cabinetry, and premium fixtures, making it ideal for both everyday living and entertaining.The home includes four spacious bedrooms, two of which have walk-in closets, and three well-appointed bathrooms, ensuring ample space for family and guests. The impressive outdoor space boasts a large back deck with an Arctic Spas Klondike Spa, perfect for relaxation and hosting gatherings. The property also features a pond with a fountain, a 10'x12' gazebo, and two 8'x10' garden sheds, providing plenty of opportunities for hobbies or additional storage.Modern innovations enhance the home's functionality, including a 2024 sump pump with battery backup, an Ecobee Smart Thermostat, smart switch outdoor lighting, and high-speed Eastlink internet. Additionally, a Generac 22 kW whole-home generator with a 100-amp transfer switch offers added security and peace of mind.Situated close to Markdale's essential amenities, such as shopping, restaurants, a hospital, a library, and parks, this property is a gateway to year-round outdoor activities. Located just 10 minutes from Beaver Valley and 25 minutes from Blue Mountain, outdoor enthusiasts will appreciate easy access to skiing, hiking, fishing, and snowmobiling. Meticulously maintained and thoughtfully designed, this home offers a comfortable and well-equipped lifestyle in a serene setting. Schedule your showing today! (id:51300)
Century 21 In-Studio Realty Inc.
5623 Chriselle Place
Lucan Biddulph, Ontario
Welcome to Clandeboye, a peacefully community just minutes outside of Lucan. Meandering streets, huge lots & open views. An easy place to call home with a country feel yet all the conveniences minutes away. The open concept main floor great room, kitchen and generous eating area are bathed in natural light. Tucked away down the hall, a private 2 pc. bath, main floor laundry and access to a very generous double garage with a bonus third bay! Storage for your toys, work out area for your health, third car parking space for your little hot rod.. lots of options here! From the eating area, the terrace door invites you into your summer space. Two deck area's plus a lower patio. Private & open views for all your people to enjoy time together. Quality continues throughout the upper level with three good sized bedrooms and full bath. A sweet little reading nook found at the top of the stairs. Fresh, tasteful decor creates a peaceful setting. A few additional features for your enjoyment: Metal Roof, Air Exchanger, Backup Generator, Fiber-Optics with Quadro, Counter Induction Stove Top, Built-in Oven. (id:51300)
RE/MAX Centre City Realty Inc.
33 Mcfarlane Crescent
Centre Wellington, Ontario
Better than new! Welcome to 33 McFarlane Crescent, located in the sought after Summerfields Community, built with quality craftmanship and meticulously adored. Over 2500 sq.ft. of finished living space, 3 bedroom, 4 bathroom loving home with soaring ceilings and doors and an abundance of natural light throughout. Exquisite kitchen with stainless appliances, centre island and breakfast bar. Open-concept dining area, leads out to the ultimate backyard for entertaining. Post and beam, 2 tier covered deck with ceiling fan, is the perfect outdoor space for family and friends to gather day or night. Set the ambiance with outdoor lighting, fire table, patio furniture, BBQ and more. Back inside, the main floor also provides a seamless transition to living room, guest bathroom and sunken laundry/mud room off garage. The upstairs boasts 3 spacious bedrooms, oversized closets and shared 4 pc. bath. Luxury master bedroom with his and hers walk-in closets and 5 pc. ensuite bath with walk-in shower. Professionally finished basement with large rec room, cozy gas fireplace with stone mantle, 2 pc. bath and storage galore. This home is conveniently located, steps to the Cataract Trail and parks. Come see for yourself and explore the expansive amenities Fergus has to offer, including new Groves Hospital, recreation Sportsplex, many great restaurants and patios overlooking the banks of the Grand River, all the amenities you need in one small town ! Easy commute to 401 & GTA, Orangeville, KW and surrounding. Once you're here, you'll never want to leave! (id:51300)
Keller Williams Home Group Realty
26 Polley Place
Stratford, Ontario
Welcome to 26 Polley Place in the popular City of Stratford, a city on the Avon River where the Stratford Festival stages modern and Shakespearean plays in multiple theatres. Victorian buildings dot the city and the city's many parks and gardens include the Shakespearean Gardens. Situated close to all the action is this wonderful 4 level backsplit freehold semi-detached that effortlessly combines modern comfort with functionality. This charming home boasts 3 spacious bedrooms and 2 bathrooms, offering plenty of space for family living and entertaining. The open-concept living, dining and kitchen area, create the perfect setting for gatherings and relaxation. Step outside to a large, fully fenced backyard a true entertainers delight complete with a family-sized deck, perfect for hosting summer barbecues or enjoying quiet evenings. The basement provides extra living space, ideal for a cozy rec room or home office. Located in a family-friendly neighborhood on a low traffic cul-de-sac, this home is just minutes from major amenities, parks, grocery stores and excellent schools. With convenient access to countryside adventures and more, this is a great opportunity to enjoy the best of both worlds. Don't miss your chance book your private showing today! (id:51300)
RE/MAX Real Estate Centre Inc.


