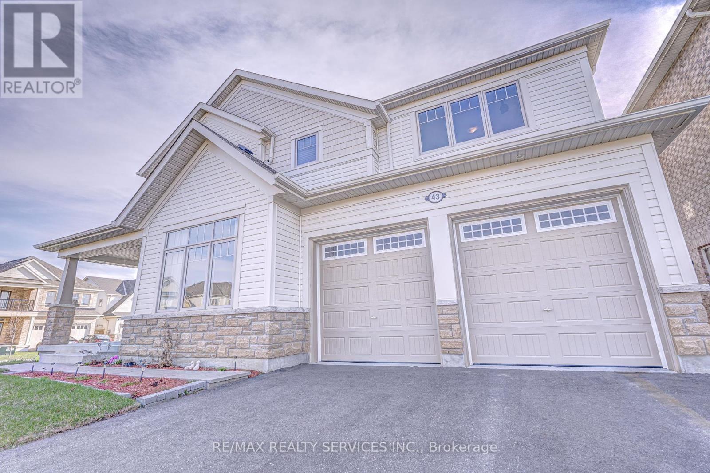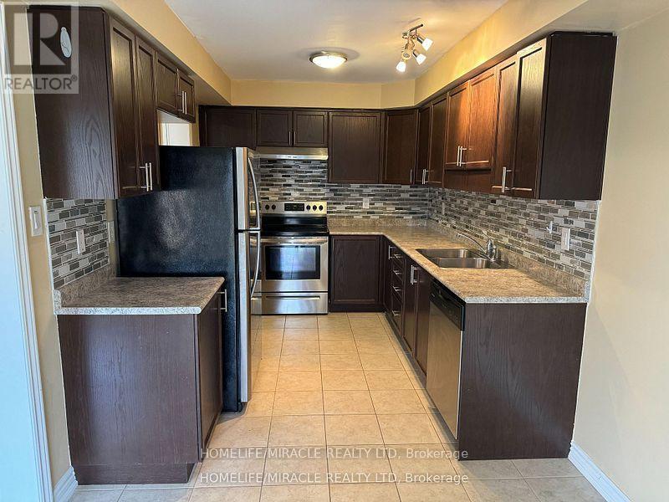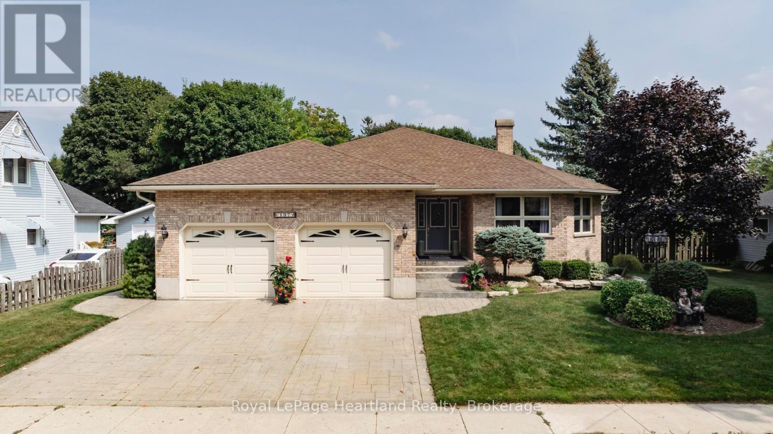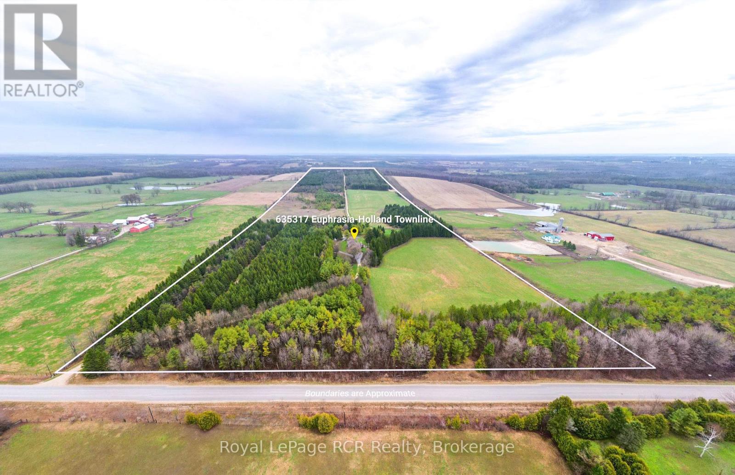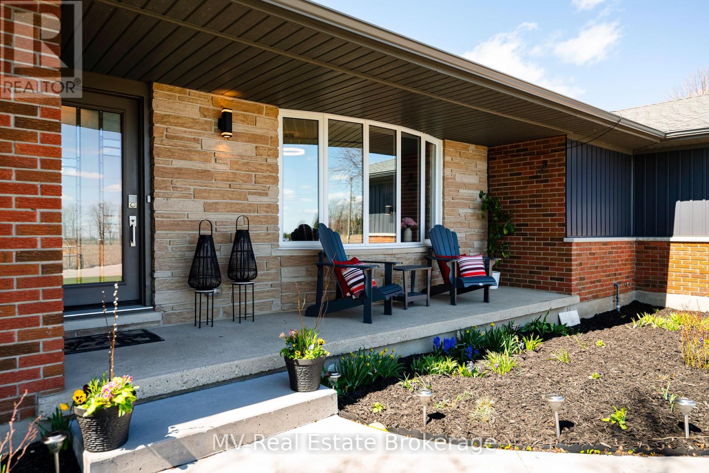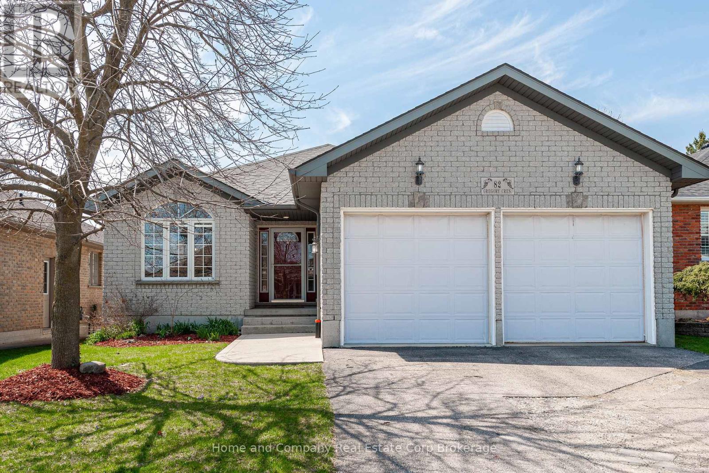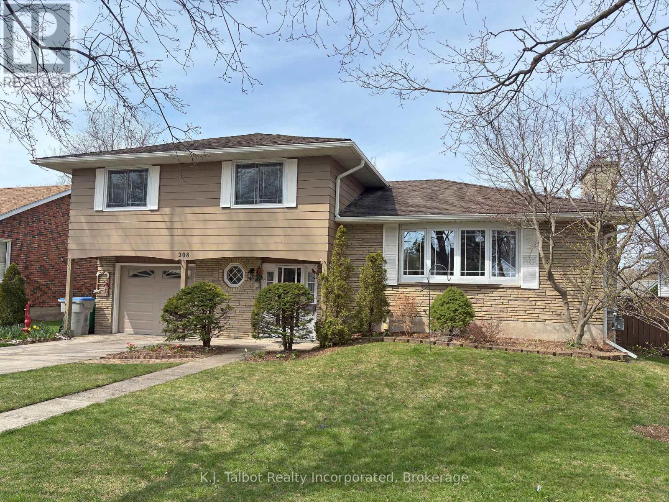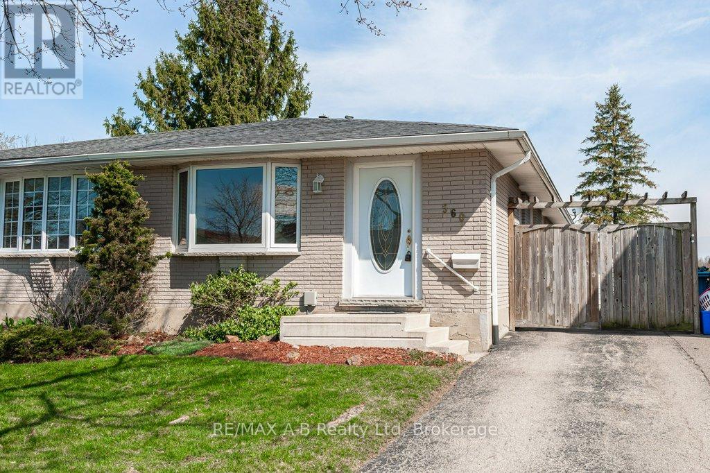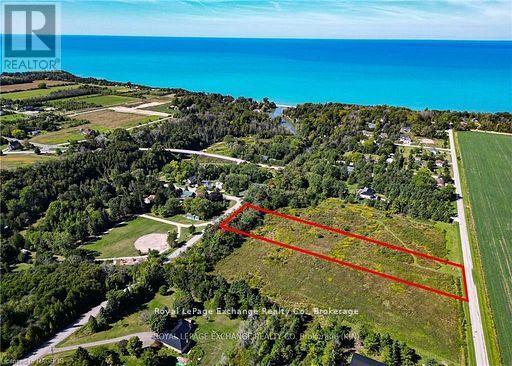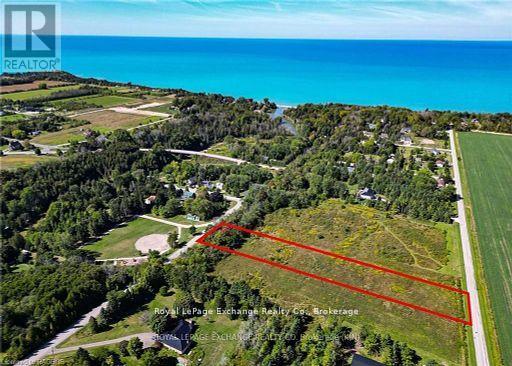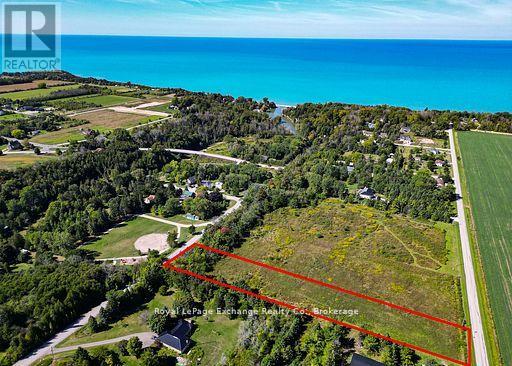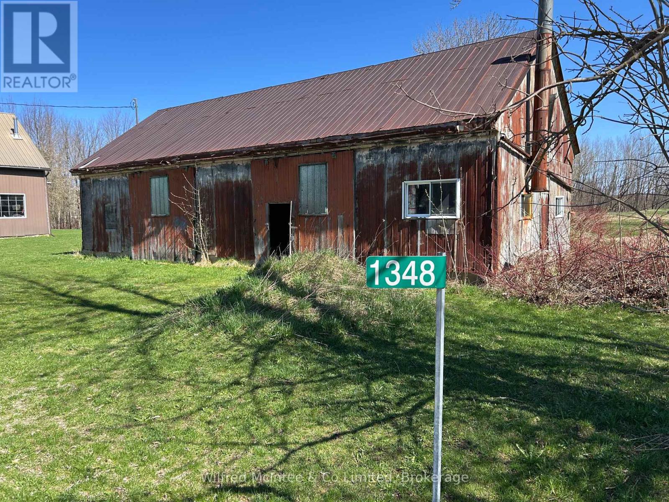Listings
43 Conlin Court
Centre Wellington, Ontario
Welcome to 43 Conlin Court, a captivating retreat in the heart of Fergus, nestled on an expansive lot that blends serene country charm with city convenience. Situated on one of the largest lots in the subdivision, this property offers a peaceful and private setting on the court in the Storybrook neighbourhood. Step inside to a thoughtfully designed layout meticulously updated home that radiates warmth, oversized windows and trim, creating a bright and airy atmosphere that is truly an awe inspiring enhancement that you simply won't find elsewhere. With over 3000 square feet of exquisitely finished living space, this home offers an open-concept kitchen and dining area perfect for living, hosting and creating wonderful memories. Upstairs, discover four spacious bedrooms, master bedroom layout with large walk in closet and luxury ensuite. The second floor also boasts another bedroom with its own ensuite attached. It doesn't stop there, another bedroom with another ensuite bathroom providing comfort and privacy for all guests and residents. Outside, the backyard steals the spotlight. Lots of storage in this well laid out family home. With parking for four in the driveway and two in the attached garage, this home is as practical as it is enchanting. The basement remains a blank slate for your own custom designing and building taste, adding value and flexibility to this masterpiece. Don't miss your chance to own this Fergus gem-perfect home. There are some homes you need to see in person to understand the quality of the features and finishes - this is one of them! View Floor Plans and Virtual Tour attached to listing. (id:51300)
RE/MAX Realty Services Inc.
385 Erin Street W
North Perth, Ontario
This stunning 3-bedroom, open-concept Townhouse in Listowel offers a perfect blend of comfort and convenience. The spacious Master bedroom comes with its own En-suite and walk-in closet, providing a luxurious and private retreat. A convenient home office is situated on the main floor, perfect for those working remotely. Additionally, this property is strategically located near Walmart, a grocery store and other essential amenities, making it both a comfortable and practical place to live. (id:51300)
Homelife/miracle Realty Ltd
197 Warren Street
Goderich, Ontario
Experience refined living in this 2,072 square foot, executive-style bungalow, perfectly set on a prestigious street, where luxury seamlessly merges with comfort in a beautifully landscaped setting. Upon entering, you'll immediately recognize the pride of ownership showcased through exquisite woodwork and a charming fireplace that creates an inviting atmosphere throughout the home.This exceptional property features three spacious bedrooms, including a magnificent primary suite complete with a lavish ensuite bathroom and a generous walk-in closet. French doors from the primary bedroom lead you to your own backyard oasis, where a heated saltwater pool awaits, surrounded by lush landscaping perfect for entertaining or unwinding in your private retreat. In addition, the layout of this home offers the potential to convert the primary bedroom into a summer rental or year round Air B'N B suite. The fully finished basement offers an impressive 2,020 square feet of versatile living space.With the right vision, this area can easily be transformed into a separate apartment, making it ideal for multigenerational living or providing a private space for guests. Imagine the possibilities of creating an independent living suite complete with its own kitchen and living area, all while maintaining the comforts of the main home. Additionally, the basement currently serves as an expansive living space for a growing family with a dedicated workshop or home gym, providing the perfect environment for hobbies or fitness routines.With four bathrooms thoughtfully distributed throughout, convenience is prioritized for both family and guests alike on a quiet, highly sought-after street, this residence is conveniently located near schools, Bannister Recreation Park, Butterfly Park, and just a stone's throw from the picturesque shores of Lake Huron. Don't miss the chance to own this extraordinary property, cherished by one family and now available for the first time. (id:51300)
Royal LePage Heartland Realty
635317 Euphrasia-Holland Townline
Grey Highlands, Ontario
One-of-a-Kind Estate on 118 Acres | Century Home & Premium Outbuildings. This exceptional property blends historic charm with modern functionality. Located on a paved road close to Markdale, this fully renovated 4 bedroom, 3 full bath Century home showcases architectural design and a thoughtfully crafted addition featuring a large great room with beautiful wood detail and fireplace. Completely rebuilt in 2000 inside and out and finished with timeless stone and wood exterior and a steel roof. Finished attic space and basement offer additional living space, recreation room, bedroom, 3pc bathroom, plenty of storage, cold storage, central air, central VAC, and a new boiler system servicing in-floor heating and furnace. All surrounded by beautiful gardens, paved drive area, and landscaping . The outbuildings include a 50 x 32 garage/shop (half heated with hydronic in-floor heating) with 32' x 12' lean-to for storage, a 32' X 48' implement shed with 12' ceiling height and 60 amp hydro service and a charming 16 x 20 cedar log cabin with a covered porch and wood stove, tucked back in the property with its own woodshed and outhouse offering a rustic retreat potential. The land features 15 acres of mature maple hardwood bush with a 20 x 20 sugar shack built in 2006, several pine reforested areas, butterfly gardens, fencing, former Christmas tree farm sections, and open workable pastureland with rich Harrison loam soil. A private gravel road and many trails throughout the property provide excellent access, the rolling terrain offers beautiful views and unmatched privacy. Whether you're seeking a private family compound, hobby farm, or rural retreat, this property has it all. Please contact your REALTOR to schedule a showing. (id:51300)
Royal LePage Rcr Realty
8378 Wellington Road 22
Centre Wellington, Ontario
Rural Luxury with Multigenerational Potential. Welcome to your own slice of country paradise! This beautifully renovated 4+2 bedroom, 2+1-bathroom Carpet-Free bungalow sits on a 1.33-acre lot and offers over 2,370 sq ft on the main level, plus a full walkout basement with a separate 2-bedroom in-law suite perfect for multigenerational living or extended family. Every inch of this home has been thoughtfully updated with modern comforts and timeless charm, including: 2 stunning kitchens (renovated in 2018 & 2019) 3 updated bathrooms Major addition added in 2019. New flooring, paint, lighting, windows, and roof. Dual propane furnaces & A/C units, New septic system & propane BBQ hookups Partially finished walkout basement with egress window & rough-in bath. Enjoy endless sunsets from the oversized deck, soak in the hot tub (2020), or cool off in the outdoor pool while kids play and guests gather by the custom firepit. The home also features an oversized double garage and a separate almost 2,600 sq ft shop, perfect for hobbies, storage, or home-based business potential. Extensively landscaped with retaining walls, poured concrete walkways, fencing, and lush perennial gardens there's nothing left to do but move in and enjoy. Located just minutes from Guelph, Fergus, and Rockwood, this property offers the serenity of rural living without sacrificing convenience. Close to schools, parks, the community sports plex, Wildwinds Golf Course and just down the road from the local Cox Creek Winery. If you're looking for a turnkey countryside escape that checks all the boxes for space, style, and versatility this is the one! (id:51300)
Mv Real Estate Brokerage
82 Gregory Crescent
Stratford, Ontario
More than meets the eye in this custom built 4 bedroom all brick bungalow! Situated in a highly desired neighbourhood on a quiet lot, a short jaunt to the River and Park System, and around the corner form the dual-track Ecole Bedford School. The main floor boasts a unique layout with open concept white kitchen and dining room with cathedral ceiling and large windows. The cozy living room has great entertainment abilities with the access to the covered deck via sliding doors. 2 bedrooms are on this floor with a large 4 piece bath in between. The oversized Primary bedroom has a bay window and seat overlooking the mature and peaceful backyard. A 4 piece ensuite also provides privacy and convenience. Main floor laundry allows for one floor living. The WOW factor comes into effect when you enter the spacious basement which has a walk-out to a patio and direct access to the lovely landscaped yard. 2 more bedrooms, full 4 piece bath and large recreation room with gas fireplace round out this home's bonus level. Double car garage with walk up from the basement, refinished deck and landscaped yard complete this fabulous property in a top notch location mere steps away from the Stratford Golf and Country Club. Here is your opportunity! (id:51300)
Home And Company Real Estate Corp Brokerage
208 Palmerston Street
Goderich, Ontario
A welcoming family home located in a quiet and peaceful neighborhood. This cherished family home is now ready for a new chapter. It offers an abundance of living space, including a family room, kitchen, dining room, living room, office, utility and laundry room, den, and a delightful sunroom that overlooks a beautiful, fully fenced backyard that is a gardener's dream. Attached single car garage. Central Vac. Large Kitchen & dining space for entertaining. Main floor 2pc bath. Upstairs, you'll find three generously sized bedrooms and a spacious 4-piece semi-ensuite bathroom. Livingroom enhanced by large Bay window area & gas fireplace. Private back yard setting offers manicured gardens, tranquil fish pond with an abundance of goldfish, 2 - storage sheds, and a lovely sitting area overlooking the pond and yard. This property has been meticulously maintained and awaits a family to create their own lasting memories. (id:51300)
K.j. Talbot Realty Incorporated
360 Maple Avenue
Stratford, Ontario
Looking for main floor living? Look no further, this bungalow semi offers a comfortable open concept that flows from the main living areas through to the master bedroom, with a sliding door to deck and fully fenced yard. The many updates over the years in this home include windows, doors, roofing, panel box, soffits and facia, flooring, sun tunnel in bathroom ceiling, water softener, fencing, front stairs and so much more. This home has a comfortable feel offering three bedrooms and three baths. Plus an additional unfinished storage/shop space on the lower level. Don't just drive by, call your REALTOR today for a personal viewing and make the move into 360 Maple Avenue this spring! (id:51300)
RE/MAX A-B Realty Ltd
62 North Street
Ashfield-Colborne-Wawanosh, Ontario
Executive sized lot located in the quiet hamlet of Port Albert. Have you dreamt of building your dream home? This lot will not disappoint. With a depth of over 600' imagine the home design that this property can offer. Once that is finished why not build a detached shop and maybe a pool? Whatever your imagination is this lot is ready to put the shovels in the dirt and start digging. (id:51300)
Royal LePage Exchange Realty Co.
64 North Street
Ashfield-Colborne-Wawanosh, Ontario
Executive sized lot located in the quiet hamlet of Port Albert. Have you dreamt of building your dream home? This lot will not disappoint. With a depth of over 600' imagine the home design that this property can offer. Once that is finished why not build a detached shop and maybe a pool? Whatever your imagination is this lot is ready to put the shovels in the dirt and start digging. (id:51300)
Royal LePage Exchange Realty Co.
66 North Street
Ashfield-Colborne-Wawanosh, Ontario
Executive sized lot located in the quiet hamlet of Port Albert. Have you dreamt of building your dream home? This lot will not disappoint. With a depth of over 600' imagine the home design that this property can offer. Once that is finished why not build a detached shop and maybe a pool? Whatever your imagination is this lot is ready to put the shovels in the dirt and start digging. (id:51300)
Royal LePage Exchange Realty Co.
1348 Bruce 15 Road
Brockton, Ontario
5 ACRE PARCEL FOR SALE in the quaint and quiet community of Glammis. Zoning is Hamlet Residential and Potential Development. 24' x 50' shed on the property. Well and septic would be required. Explore the possibilities this unique property has to offer. Excellent location being 15 minutes to the Bruce power gates and the shores of lake Huron. (id:51300)
Wilfred Mcintee & Co Limited

