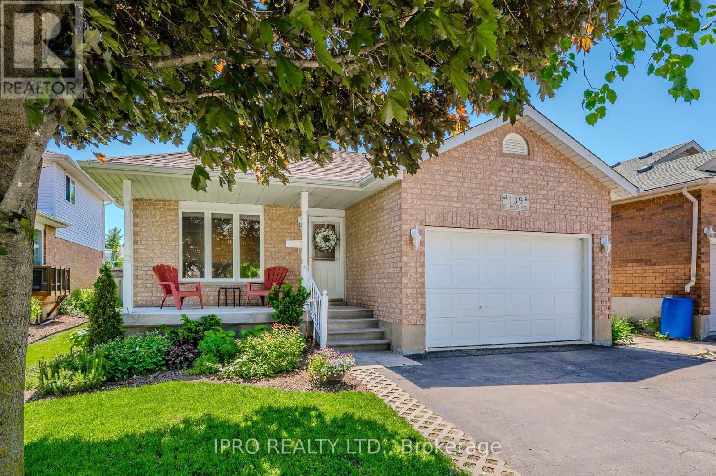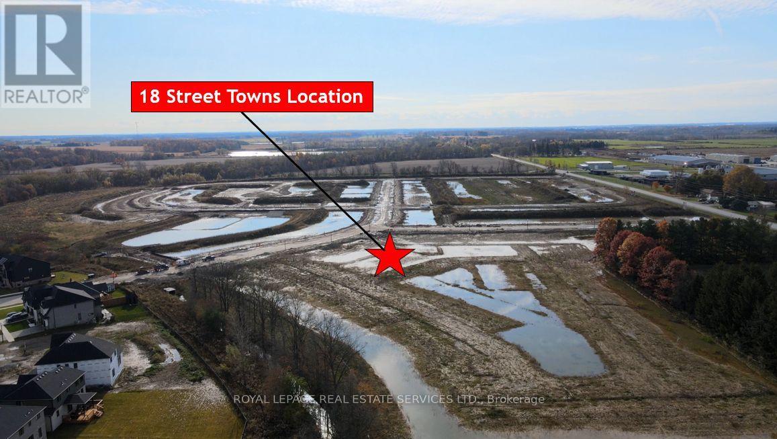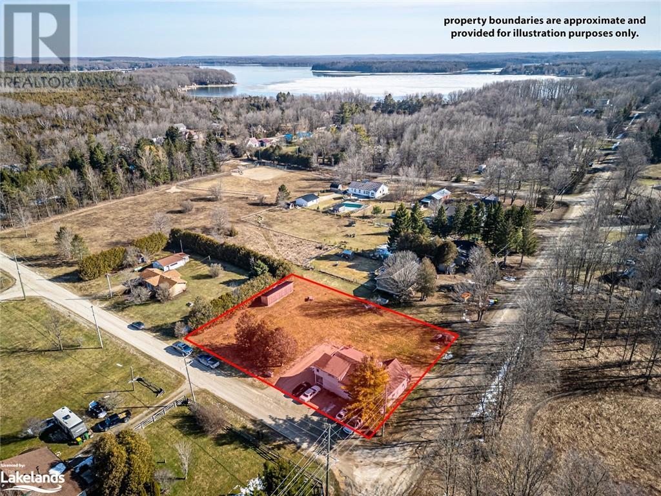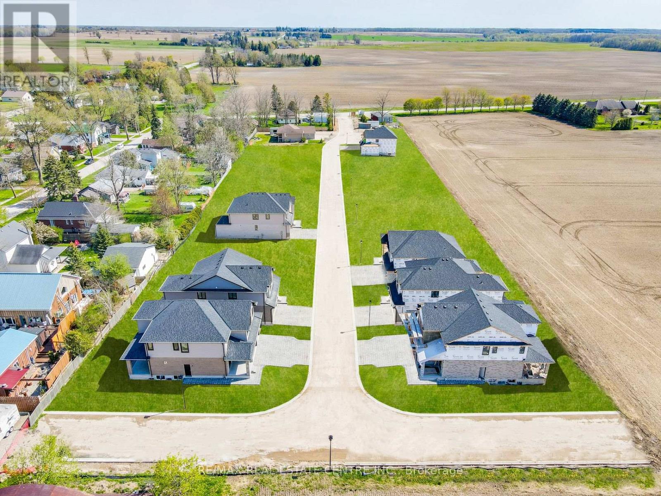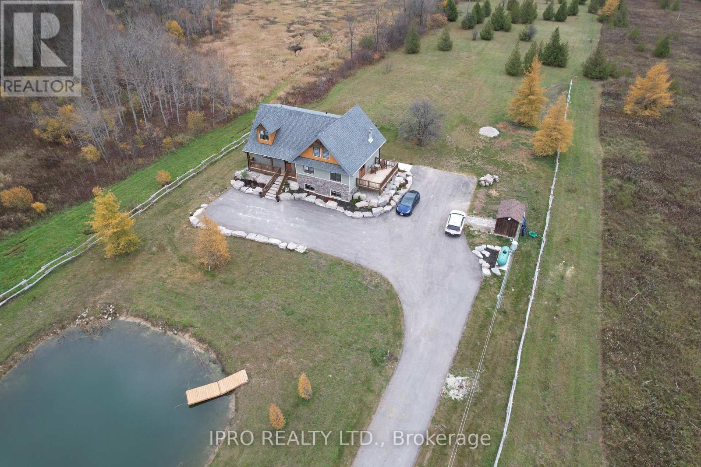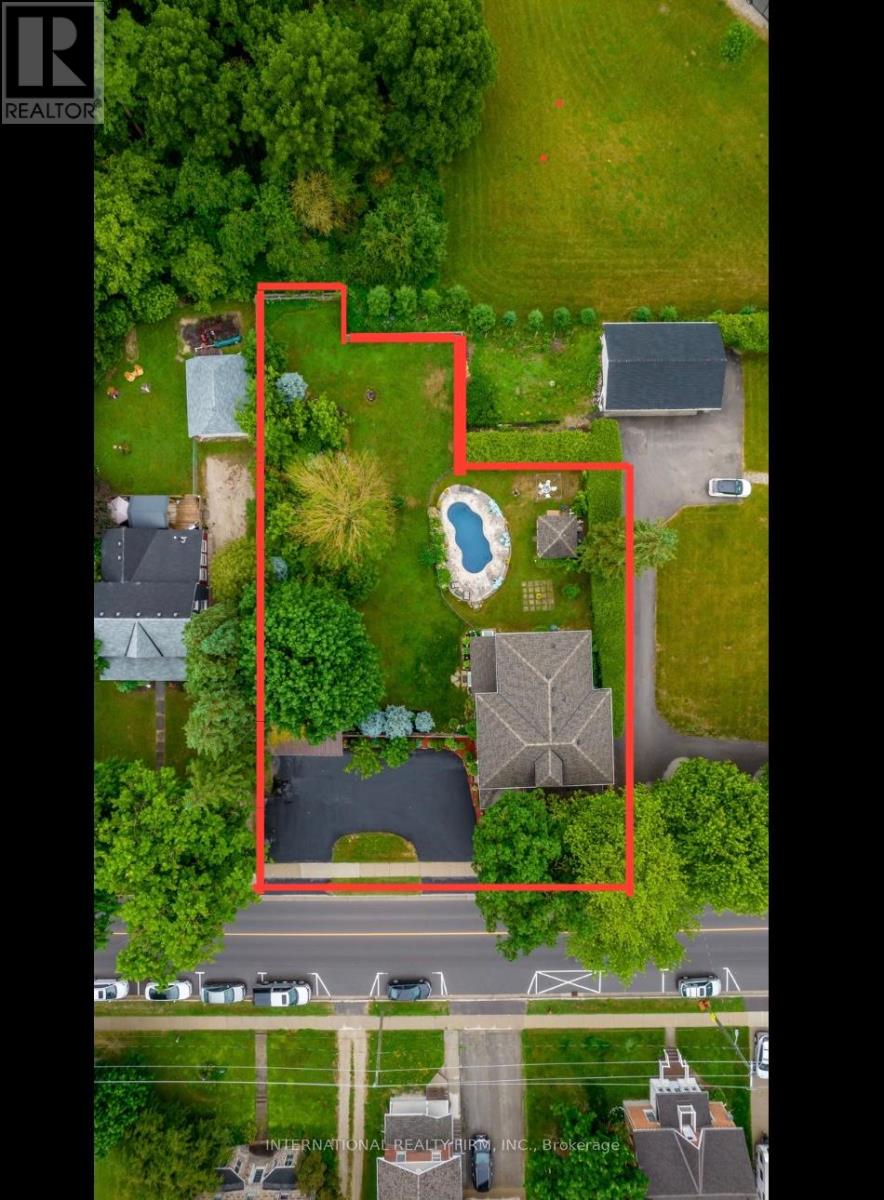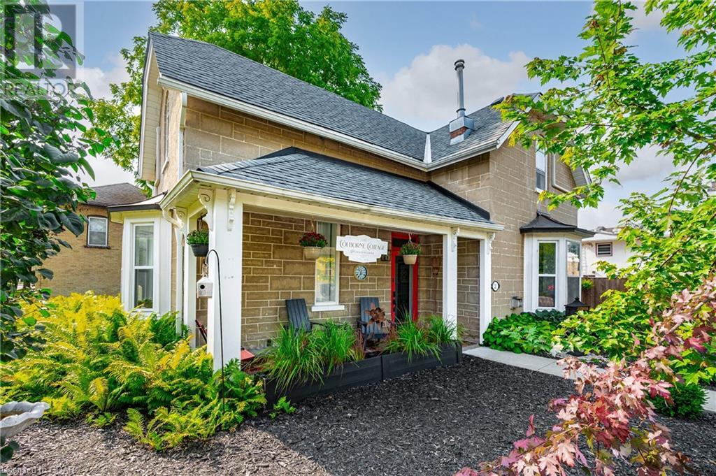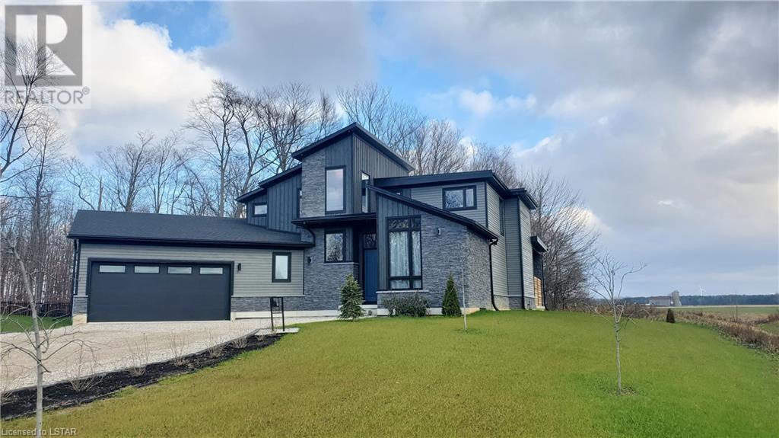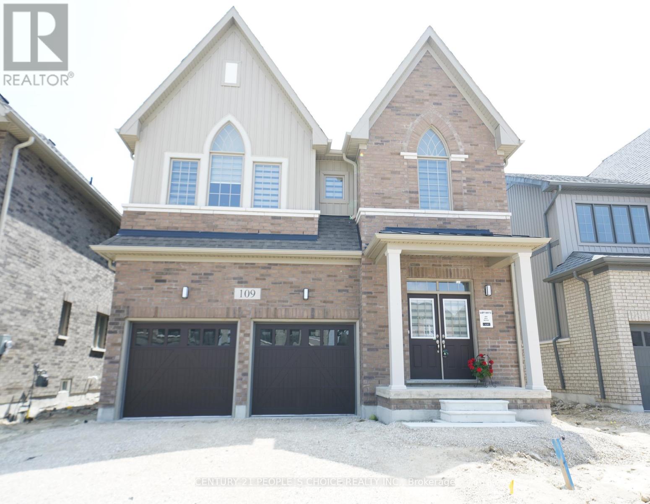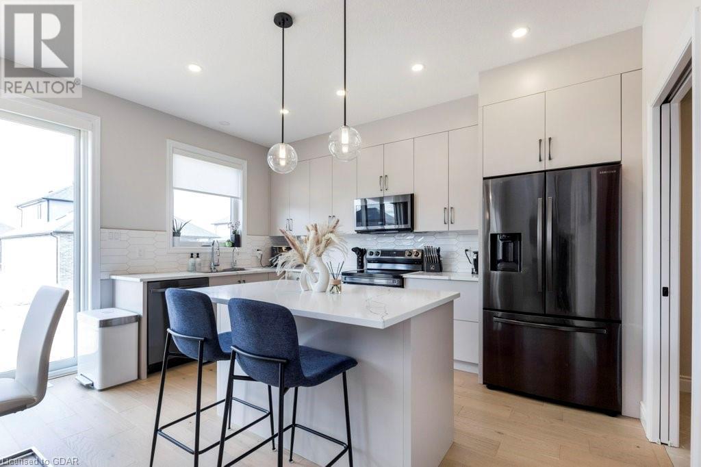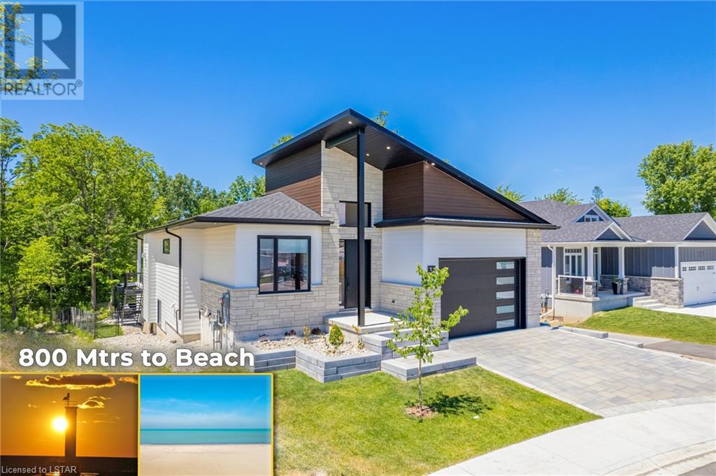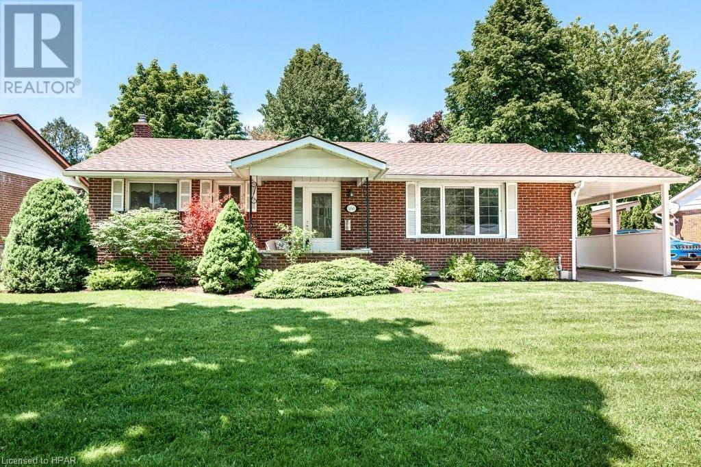Listings
139 Bellamy Crescent
Centre Wellington, Ontario
Consider moving to the picturesque town of Fergus, where you'll find this charming all-brick bungalow showcasing impeccable curb appeal through its well-maintained landscaping. Situated at 139 Bellamy Crescent, this property enjoys a prime location within walking distance to various shopping Centre's, parks, restaurants, and amenities, offering a perfect balance of convenience and comfort. Featuring two bedrooms on the main level alongside a den, main floor laundry, and an open concept kitchen, this home also boasts a backyard with a gazebo, deck and fully fenced yard, providing a private outdoor oasis for relaxation and leisure. Additionally; there is a shed equipped with hydro and a beautifully landscaped pathway leading to it. The property includes a legal basement apartment finished by the builder, painted in neutral tones and equipped with a full-size kitchen featuring oak cupboards, ceramic tile floors, fridge, stove and dishwasher. The open concept living area, spacious bedroom with dual closets, 4 piece bath, and in-suite laundry (not shared) offer added convenience. A den is conveniently located on the lower level where it can either belong to the rental unit or included as extra living space for the upstairs occupants. A paved pathway leads to the separate entrance, making it ideal for rental purposes or multigenerational living arrangements. Hurry before its gone this gorgeous home in this family friendly neighborhood will not last long! **** EXTRAS **** Legal basement apartment, partial home generator, walking distance to schools, parks, place of worship, walking distance to downtown Fergus. (id:51300)
Ipro Realty Ltd.
0 Purple Beech Street
Thames Centre, Ontario
This development ready block comprises individual lots/units to be sold as a package for 18 to-be-built street townhomes in the second phase of Thorndale's Rosewood neighborhood. It is near the gateway into the community, located 7 km northeast of London. Storm, water and sanitary services, along with natural gas and hydro, are available. The Seller notes that it pays property taxes on multiple blocks, as opposed to individual lots/units, at this time. A builder package, containing site plan, servicing, grading and design plans are available, upon request. **** EXTRAS **** PINs for the lots/units in this block are 08154059, 081540660, 081540661, 081540662, 081540663, 081540664,081540665, 081540666, 081540667, 081540668, 081540669, 081540670, 081540671,081540672, 081540673,081540674, 081540675 & 081540676. (id:51300)
Royal LePage Real Estate Services Ltd.
201 Evans Street
Flesherton, Ontario
Excellent investment opportunity in Eugenia, just steps to the public beach and boat launch. This fourplex offers 3 two bedroom units, and 1 one bedroom unit. Located in the heart of Eugenia, this is a rare offering of a multi family property that has held long term tenants. The property is all cleared and landscaped offering the tenants great outdoor space. There is a new storage building on the property that each rental unit has a storage space in it. There are also two lockers for the landlord. The units all come furnished with appliances. Income and expense statements available upon request (id:51300)
Royal LePage Locations North (Collingwood Unit B) Brokerage
19 - 7966 Fallon Drive
London, Ontario
Welcome to Granton Estates by Rand Developments, a luxurious collection of high end two-story single detached homes, situated just north of London. These homes range from 1,277 to 2,446 square feet and feature a 40 ft 2-car garage and 50 ft 3-car garage. The entrance boasts an impressive 18 ft high foyer that is open to above and features all high-end finishes with a contemporary touch. Granton Estates homes come standard with luxurious upgrades such as a custom glass shower in the master ensuite, high-end flooring and quartz countertops in the kitchen and all washrooms. The property also has massive backyards that overlook plenty of green space. Discover Granton Estates and have a tranquil escape from the bustling suburbs whilst enjoying a peaceful neighborhood that still offers convenient access to all amenities. With twenty-five distinctive luxury home designs available, you can easily find the dream home you have always envisioned while still enjoying the charm of the countryside (id:51300)
RE/MAX Real Estate Centre Inc.
124288 Southgate Rd 12 Road
Southgate, Ontario
Welcome to This Beautifully Designed Timber Frame Home in a Serene Environment & a Pristine Landscape on a 5+ Acre Stretch. Featuring Over 2200 Sq Ft Of Expensive and High End Interior Finishing with Ambrosia Wormy Maple Flooring and Cedar Paneled Ceilings Throughout. Front Foyer Leads to Back Porch Entrance to Enjoy the Nature-Filled Setting. An Appreciable Open Concept Kitchen w Granite Counter Tops, a Large Centre Island adjacent to Dining Room with Walk-Out. Well Designed Bathroom(s) on Each Level, Two Stone Gas Powered Fireplaces & Over 1400 sq ft of Spacious Basement With Ceramic Heated Floors. $150K+ Spent On Landscaping, Including a Gated Entrance & Long Paved Driveway, Front Area Featuring a Private Pond w Deck, Artesian Springs on Site & Ample Land to Enjoy With Family or Guests for Recreational Activities. **** EXTRAS **** All Elf's & Chandeliers, All Window Blinds, S/S Stove W/O/H Exhaust, S/S Dishwasher, S/S Refrigerator. S/S Washer/Dryer , Cctv System. Owned Water Heater. (id:51300)
Ipro Realty Ltd.
261 Smith Street
Wellington North, Ontario
****CLASSIC ELEGANT STONE HOUSE, WITH THE BEST LOCATION, Arthur Has It All. 2-Storey Stone House Nestled In Canada's Most Patriotic Village. Approx 1/2 Acre Completely Fenced, Enjoy The ExtraLarge Property Right In Town, Main Floor 10' Coffered Ceilings, 2nd Floor 9' Corniced Ceilings, 13"" WoodTrim/ 22""WindowSills Throughout, Granite, Hardwood Floors, Inground Heated Salt Water Pool, Large Garden, 2 Car Detached Garage, 10 Car Circular Paved Driveway,Covered Front/Back Porch, Heated Kitchen/Washroom Flooring, Large Eat-In Kitchen Island, Kitchen WalkOut To BackYard And Pool, Electrical Powered Pool/Garden Shed, 2nd Floor Full Size Door Fire Escape Off The Laundry Room, Water Softener, Gas Heated Water Tank, Radiant Heating, 1 Hr to YYZ Airport, 1.5 Hrs To Downtown Toronto, 25 Minutes to Orangeville, 60 Minutes to Brampton, 15 Minutes to Fergus, 35 Minutes To Guelph Central Go/Via Station, In Town (GOST) Guelph Owen Sound Transit. Thousands Spent To Modernize. Walking Distance To Schools, Library, Restaurants, Markets, Shopping and So Much More. OPTION To Purchase The House Furnished. OFFERS WELCOMED ANYTIME. (No Heritage Designation Status) 2 HRS NOTICE TO SHOW. **** EXTRAS **** **THROUGHOUT --- UPDATED PLUMBING, ELECTRICAL, BASEMENT CONCRETE FLOORS, BASEMENT AND ATTIC INSULATION, ELECTRIC DOUBLE GARAGE DOOR OPENER W/2 REMOTES W/BRAND NEW SPRINGS & OILED TRACKS, OPTION TO PURCHASE HOUSE FURNISHED. AND SO MUCH MORE! (id:51300)
International Realty Firm
21 Colborne Street
Elora, Ontario
Discover the timeless charm of this historic Century home located just steps from downtown Elora. Boasting 4 bedrooms, 2 bathrooms, and a single-car attached garage, this property seamlessly marries classic elegance with modern comfort. The meticulously landscaped backyard serves as an outdoor oasis, perfect for entertaining and relaxation. Currently operating as the Colborne Cottage, this highly sought-after property presents boundless potential, whether as a family residence, an investment opportunity, or a vacation rental. Located amidst the quaint shops, restaurants, and cafes of downtown Elora, this home offers a unique chance to own a piece of history. Don't miss out on this remarkable opportunity – schedule a viewing today and envision the limitless possibilities that await at the Colborne Cottage! (id:51300)
Mochrie & Voisin Real Estate Group Inc.
74346 Driftwood Drive
Bluewater, Ontario
NEWER BUILD! CRAZY GREAT LOCATION! 2750 sq. ft. of spacious, scenic living, built on almost a full acre lot. Another 1600 sq. ft. in the unfinished lower level. 4 Bedrooms, 2.5 Baths. Just 5 minutes drive from Lake Huron's Hidden Gem, Bayfield, and all of it's charming amenities; MARINA, beach, parks, RESTAURANTS, SHOPPING! This home has 2 beach access points within a 2 minute walk of the home! The main floor living area features space galore! A large, nicely appointed kitchen with huge Island featuring quartz countertops and a coffee nook, overlooks the Living space with it's 20' ceiling, large gas fireplace, and the Dining Area. Oversized windows on the east side of the Living and Dining areas allow you to enjoy the beautiful early morning sunrise, and overlooks the 27'X15' covered (10' ceiling) rear porch! This is fantastic additional living space for the warmer months of the year! The porch overlooks a large backyard, which features a fire pit, and woods; a path has been started getting into the woods, to get you back to the rear property line (approx. 150 ft. away). Back into the house...Double Doors lead to a LARGE Master Bedroom with a huge ensuite bath; features a Water Closet, Soaker Tub, pebble floored Shower, and large counter and sink. There is also a HUGE WALK-IN CLOSET for the Misses! Sorry, Boys! Another roomy Bedroom is featured on the main floor as is a 2 pc Powder Room. The Laundry Room can be found on the way to the 2 Car Garage. The entire main floor has engineered hardwood flooring. Powder Room and second floor bathroom are tiled. Upstairs has, again, 2 very roomy bedrooms, and a LOFT space overlooking the main living area on the main floor. Also, a 3 pc bathroom. Upstairs has lush fully carpeted floors. Bathroom is tiled. Hot water supply is ON DEMAND and owned. 1600 sq. ft. of unfinished lower level space. Roughed in plumbing down here. Large lower level windows will give you great sunlight. (id:51300)
Keller Williams Lifestyles Realty
109 Day Street
Wellington North, Ontario
Brand new over 2900 sqft, never lived in fully updated Detached 4 Bedroom+Den, 4 Bath, second floor Laundry, 2 Car garage w/o Gdo total of 6 Parking. Hardwood, Porcelain floor on main w/ oak stairs, and come w/ S/S Appliances, kitchen w/ Quartaz counter, Washer & Dryer, and tankless water heater. Close to HWY, Park, Pond, Shopping, Min to Public School, and a quite Neighborhood. AAA Tenants with employment letter, credit score, paystubs, and First And LAst. Come with window coverings. **** EXTRAS **** S/S Appliances, Washer & Dryer (id:51300)
Century 21 People's Choice Realty Inc.
114 Ironhorse Drive
Breslau, Ontario
Get moving this summer! Located between Kitchener and Guelph, in the growing community of Breslau, 114 Ironhorse Dr, offers the convenience of location, reassurance of a new construction home and the charm of a family community. This Thomasfield build, The MacDonald offers spacious 4 bedrooms upstairs and 2.5 bathrooms, the modern bright kitchen features quartz counters, a step in pantry, stainless steel appliances, and plenty of storage. The open living area boasts soaring ceilings with windows to the height of the house flooding light into the main and second floor. Get in touch for a private viewing or join us at an open house. (id:51300)
RE/MAX Real Estate Centre Inc Brokerage
31 Creekside Place
Grand Bend, Ontario
YOUR DREAMS JUST CAME TRUE STEPS TO GRAND BEND'S MAIN BEACH W/ THIS SUPERIOR & DISTINCTIVE MODERN HOME! Topping the charts for luxe style offerings in this area, few houses can compare when it comes to expert finishing, features, & benefits. The superior craftsmanship is palpable across the 3711 sq ft of floor space in this 2021 unique & thoughtful modern design that shows like new. This incredible 4 bed/4 bath family home is beyond pristine, unparalleled this close to the beach & shopping. From the one-of-kind custom kitchen w/ panel ready/built-in appliances + the exceptional lighting & plumbing fixtures to the top of the line construction & exceedingly intelligent layout, this is a MUST SEE! Just as impressive as the house itself is the fenced-in backyard oasis. The outdoor living hitlist for this outstanding yard is extensive: Heated in-ground salt water pool (heated by same boiler system that services the in-floor heat in the home, ultra-efficient), built-in outdoor shower, outdoor pool deck bathroom, Coverstar automatic pool cover (eliminate fall hazards into covered pool), paved upper level covered patio w/ gas service for BBQ & firepit, & finally, the paved pool deck w/ shade sail structure, all surrounded by low maintenance landscaping! Back inside this breathtaking home after a day at the beach & a quick dip in the pool, you'll love how the generous foyer entrance w/ soaring ceilings flows seamlessly into the open-concept principal living area. The main floor master w/ walk-in closet + oversized ensuite bath w/ heated floors & an incomparable steam shower doesn't miss a beat, just like the main level laundry, addt'l full bath, murphy bed guest room, or the insulated garage w/ heated floors. In the ground level, also over heated floors & sitting 75% above grade, you get 2 more bedrooms, a 4 pc bath, a gym facility, & a huge family room walking out to the pool deck. You get ALL THIS LUXE on a brilliant cul de sac/dead end location steps to everything! (id:51300)
Royal LePage Triland Realty
250 Glendon Road
Stratford, Ontario
Move in ready and on a desirable street! This home is situated in the Bedford Ward, one of Stratford's most coveted neighbourhoods. It's spacious and bright, and you will love the private backyard and landscaping! Enjoy one floor living with this 3 bed, 2 bath bungalow with a surprisingly spacious floor plan. The kitchen is up to date with loads of storage space! Watch the birds from your ultra bright dining room and enjoy the view of your private and beautifully landscaped yard. The large window off your living room allows even more light. The basement is fully finished with 3 piece bathroom, laundry, workshop, office and rec room with gas fireplace. Just a short walk to the Avon River and Stratford's downtown core. This home has been lovingly maintained and has just been freshly painted throughout. Move in and enjoy this beautiful bungalow! (id:51300)
Royal LePage Hiller Realty Brokerage

