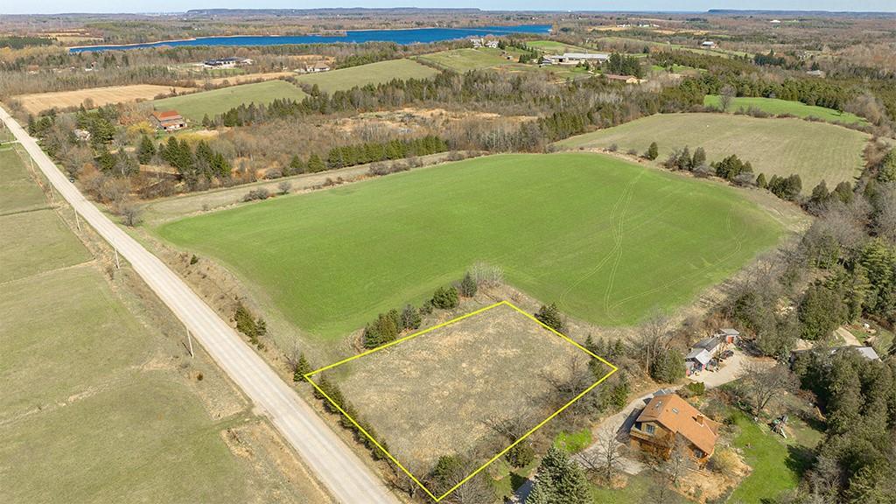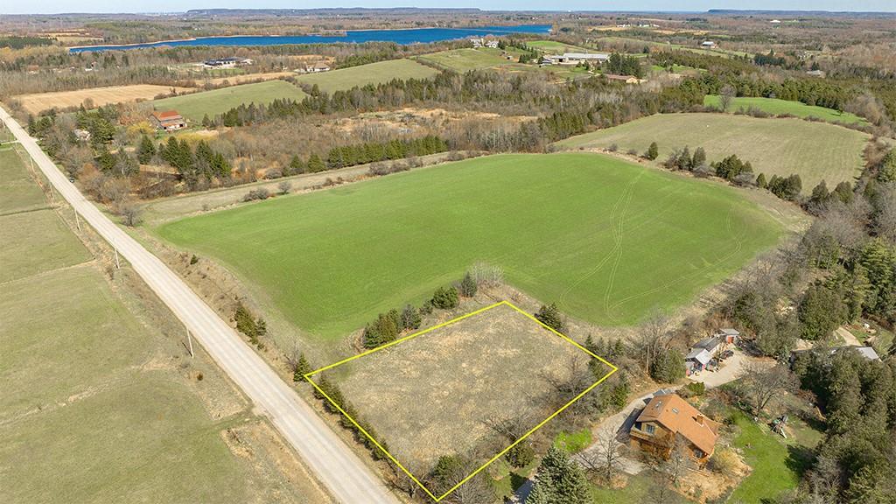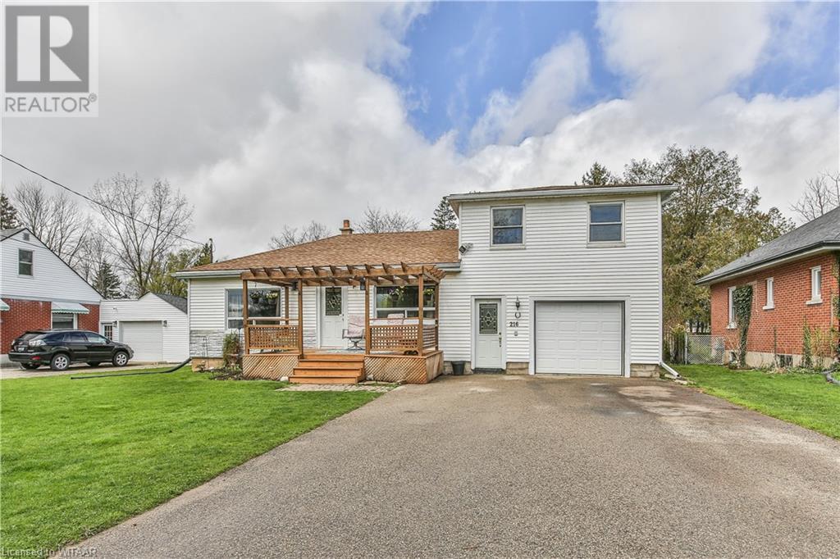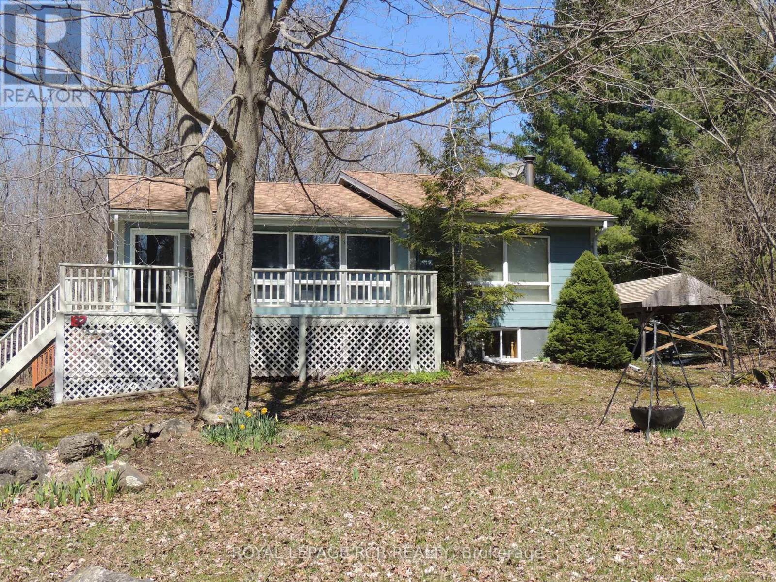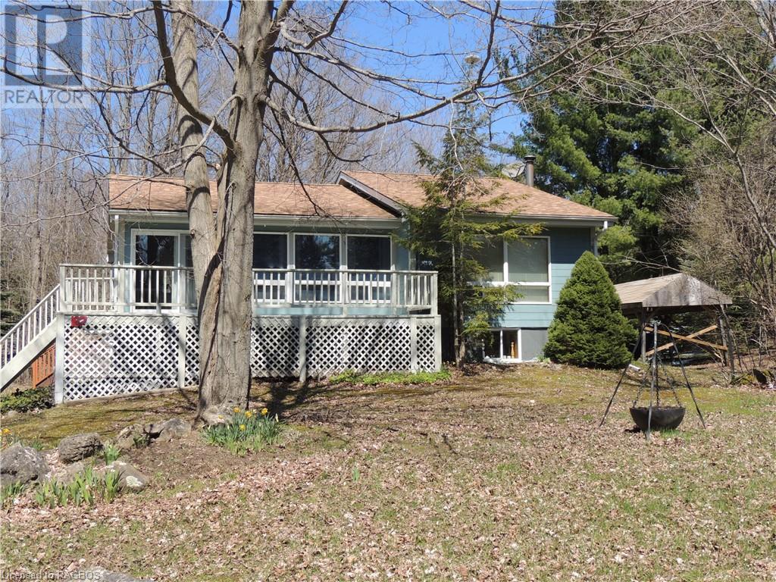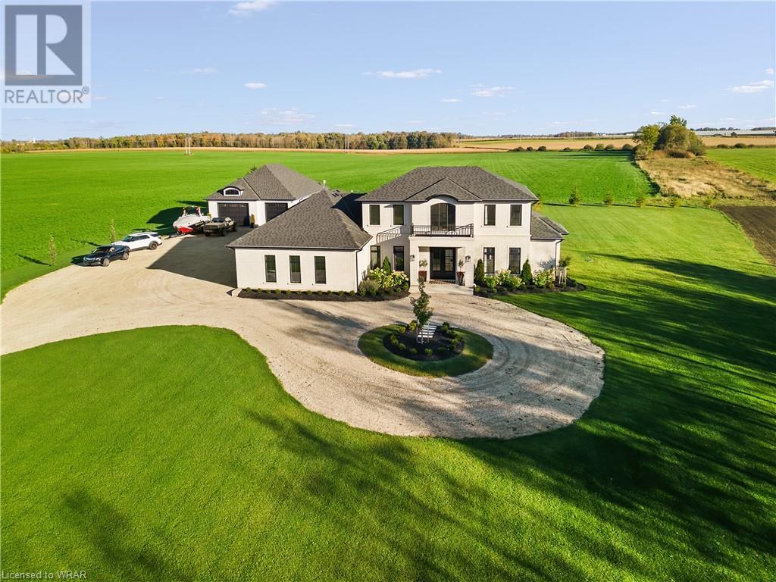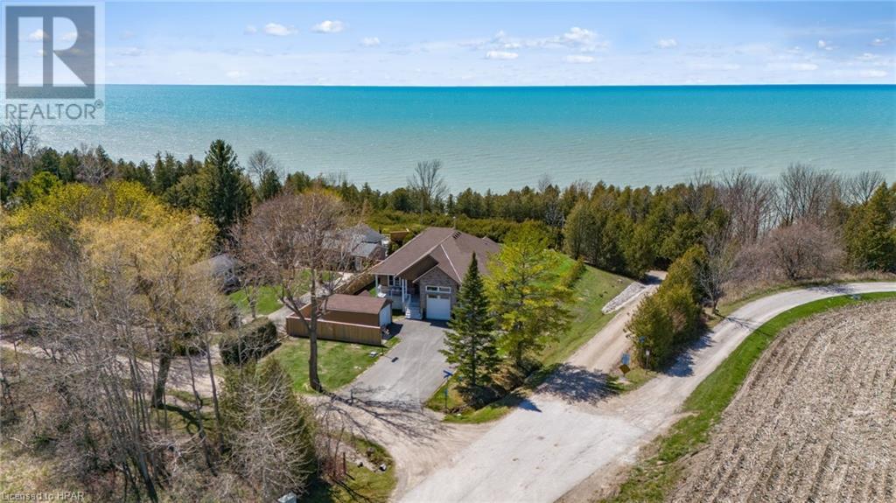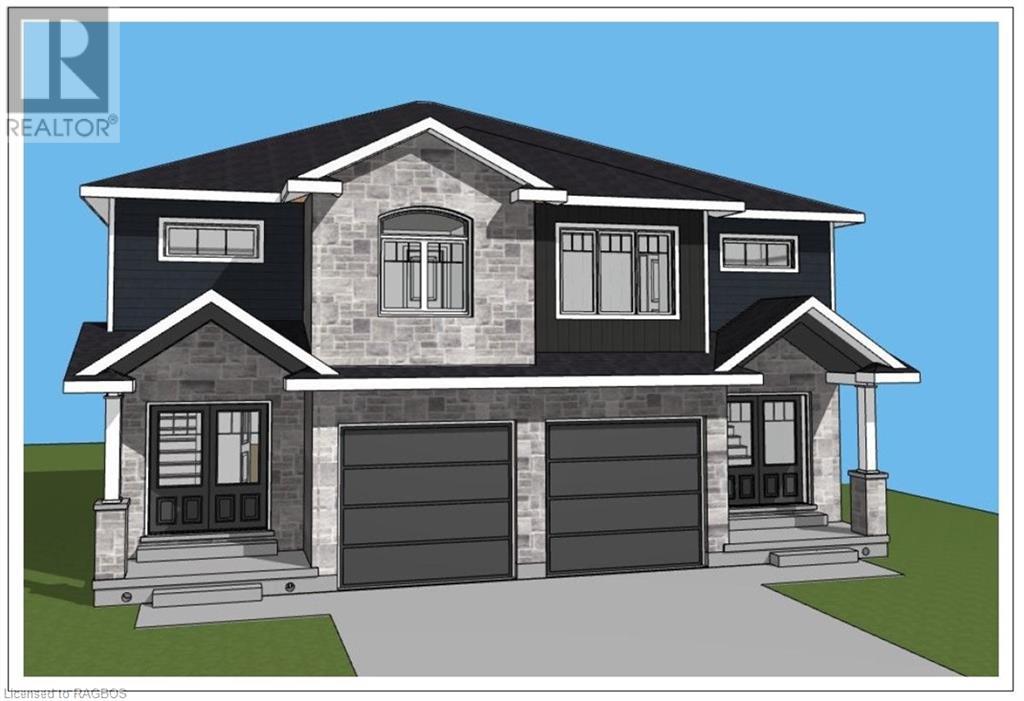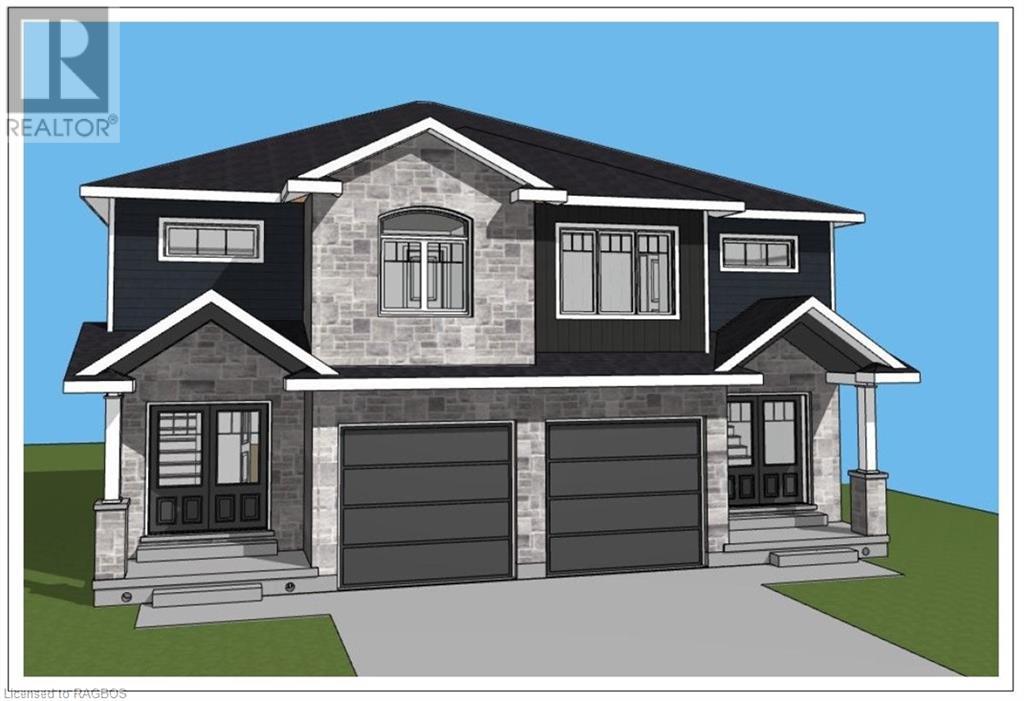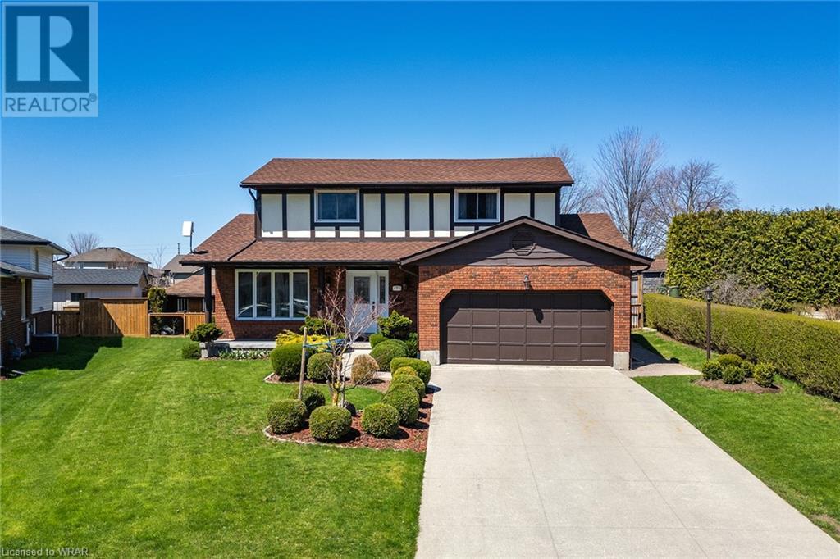Listings
Con 9 Rear Pt Lot 36 Rp 61r5618 Part 1 Road W
Puslinch, Ontario
BEAUTIFUL COUNTRY LOT – Bring your dream to life on this rare 150ft frontage buildable lot with endless possibilities. Surrounded by sprawling countryside, graced with mature trees, gently rolling land and wide-open fields, this picturesque piece of land is the perfect canvas to build your dream home. Conveniently located near parks, trails, golf, skiing, shopping, Mountsberg Lake and conservation, and within minutes of 401, HWY 6, Milton, Guelph, Kitchener-Waterloo, Cambridge and Waterdown. Buyer to do own due diligence. (id:51300)
Keller Williams Edge Realty
Con 9 Rear Pt Lot 36 Rp, 61r5618 Part 1 Road W
Puslinch, Ontario
BEAUTIFUL COUNTRY LOT – Bring your dream to life on this rare 150ft frontage buildable lot with endless possibilities. Surrounded by sprawling countryside, graced with mature trees, gently rolling land and wide-open fields, this picturesque piece of land is the perfect canvas to build your dream home. Conveniently located near parks, trails, golf, skiing, shopping, Mountsberg Lake and conservation, and within minutes of 401, HWY 6, Milton, Guelph, Kitchener-Waterloo, Cambridge and Waterdown. Buyer to do own due diligence. (id:51300)
Keller Williams Edge Realty
244 Raglan Street
Eugenia, Ontario
Located in a prime location just a short walk to the shores of Lake Eugenia and tucked away on a quiet, private lot you'll find 244 Raglan Street. Completely renovated & beautifully updated home has a delightful & inviting atmosphere blended with a warm & comfortable ambience. Charm abounds once inside were tasteful finishing & decor greet you. The main floors many windows create an abundance of natural light for the open concept main living areas. Kitchen comes complete with all appliances, features ample cabinetry & island/breakfast bar, living room & dining area both with walkouts to a 2 sided deck perfect for relaxing or entertaining. Hot tub on the deck is the bonus to wind down and warm up after a day on the slopes or the water. 3 bedrooms include a spacious primary bedroom complimented with a 3 pc ensuite plus his and her walk-in closets. A separate powder room completes the main floor layout. Fully finished lower level provides additional living space for family and guests to spread out offering a family room, 4th bedroom, office/den area, laundry room, skis/boots/coats area, workshop and plenty of storage space. If desired, most of the furnishings can stay making it ready to put your feet up right away. Outside, the property offers peaceful sanctuary surrounded by trees and space for bonfires and gardens. Not a thing to do here at this picturesque & well maintained retreat except to move in and enjoy. Perfect for the outdoor enthusiasts where year round recreational attractions are offered like the Beaver Valley Ski Club, the Bruce Trail, Eugenia Falls and Lake Eugenia. A short drive to Flesherton and Markdale for schools, shopping, outstanding dining and the new hospital. Only about 20 minutes to Collingwood. A wonderful place to call home or to escape to for weekends and holidays! (id:51300)
Royal LePage Rcr Realty
216 Delatre Street W
Thamesford, Ontario
Larger than it appears! This 4 BR gem is on a 1/4 acre lot in town- plenty of room for a future shop, pool or both! Main floor is open concept with barn beam's to give character. Kitchen has a gas stove, and decorative glass doors for your display glasses and china. Main floor also has the primary bedroom, 4 pc bath (18') and 2nd BR (currently used as a den).with patio doors(18') to the fully fenced yard. In the addition there are 2 more bedrooms, computer nook and linen closet. The foyer is the length of the house and provides plenty of room for coats and shoes plus there's inside access to the 10.8x23.2 ft garage. Downstairs has a 28.3x22.3 ft family room with WETT certified wood stove, built-in shelves for storage, utility room and storage under the stairs. Just a few short blocks to Thamesford Public School, Thamesford Pool, North Park and the Dog park plus a quick walk to shopping. Located central to Woodstock, Ingersoll, London, Dorchester, St. Mary's and Stratford and just a quick drive to the 401 for commuters. Quick closing available! (id:51300)
Century 21 Heritage House Ltd Brokerage
167 Stanley Drive
Grey Highlands, Ontario
Waterfront access to Lake Eugenia included with this home. Located at the end of a quiet street with no through traffic is this 3 bedroom bungalow with an in-law suite. Cathedral ceilings on the main floor with open kitchen, dining and living room with walkout to deck. Primary suite with 3 piece ensuite and walk-in closet. Income producing lower level in-law suite features a spacious ground level entry, living room, 1 bedroom, kitchen and bath with jet tub. New water system (2024) including new pressure tank & softener, UV light and iron filter. Good storage space inside and out. Gazebo, boat storage with roof and open side walls, garden shed and wood shed. Efficient forced air oil heat and hot water with woodstove for supplementary heat. Walk to Lake Eugenia to enjoy the included shared ownership of 66 feet of waterfront. An affordable way to enjoy the Lake lifestyle year round. 7 minutes to Beaver Valley Ski Club, 25 minutes to Collingwood and 15 minutes to Markdale. Easily rented for seasonal income or full-time. Available fully furnished (excluding tenant's furniture and possessions). (id:51300)
Royal LePage Rcr Realty
167 Stanley Drive
Grey Highlands, Ontario
Waterfront access to Lake Eugenia included with this home. Located at the end of a quiet street with no through traffic is this 3 bedroom bungalow with an in-law suite. Cathedral ceilings on the main floor with open kitchen, dining and living room with walkout to deck. Primary suite with 3 piece ensuite and walk-in closet. Income producing lower level in-law suite features a spacious ground level entry, living room, 1 bedroom, kitchen and bath with jet tub. New water system (2024) including new pressure tank & softener, UV light and iron filter. Good storage space inside and out. Gazebo, boat storage with roof and open side walls, garden shed and wood shed. Efficient forced air oil heat and hot water with woodstove for supplementary heat. Walk to Lake Eugenia to enjoy the included shared ownership of 66 feet of waterfront. An affordable way to enjoy the Lake lifestyle year round. 7 minutes to Beaver Valley Ski Club, 25 minutes to Collingwood and 15 minutes to Markdale. Easily rented for seasonal income or full-time. Available fully furnished (excluding tenant's furniture and possessions). (id:51300)
Royal LePage Rcr Realty
7089 Wellington Road 9 R R 2
Moorefield, Ontario
Introducing a breathtaking custom-built stone residence, a standout among the region's finest homes. Nestled on a sprawling acre-plus of meticulously groomed grounds, and just a stone's throw from nearby towns. Constructed with no detail overlooked, this two-story marvel will take your breath away. From the moment you enter the foyer, you're welcomed into a world of expansive living and unmatched luxury. This home proudly features five bedrooms, an office, three ensuite bathrooms, and a guest powder room, making it ideally suited for families or those with a penchant for grand-scale living. Every inch of this estate exudes refinement and craftsmanship. The ground floor is crowned with 10-foot ceilings, ascending to 8-foot ceilings on the upper level. Culinary aficionados will revel in the gourmet kitchen, complete with a 6-burner propane stove, expansive refrigerator and freezer, a large island for dining and gathering, quartz countertops, and plentiful bespoke cabinetry. Adjacent to the kitchen, a charming dining space beckons. The bright living area, equipped with a cozy propane fireplace, is perfect for tranquil evenings. Outdoor living is just as impressive, featuring a capacious area for dining and relaxation, complemented by an outdoor fireplace. The master suite is a sanctuary of its own, with direct access to a secluded patio and an ensuite that boasts a double vanity, opulent soaker tub, walk-through shower, and private water closet. Practicality meets luxury in the well-appointed laundry room, vehicle and storage needs are easily met with two separate double car garages. The property also includes a stunning 36 x 56 heated detached workshop, with a 2pc bathroom, bar, utility room and a drive through door. This home is a testament to meticulous attention to detail and unparalleled craftsmanship. (id:51300)
Revel Realty Inc.
57 London Hunt Circle
South Huron, Ontario
If you have been waiting for one of these homes to become available on a quiet crescent street don't wait any longer! This home has 2 bedrooms, 1 1/2 baths, 2 living rooms and a craft room with lots of cupboard storage. Furnace & central air replaced in 2024. This home was just freshly painted throughout. Front living room has a lovely gas fireplace w cabinetry built in on both sides. It also features a front porch for relaxing on & a generous covered deck on the back. The roof is steel. The washer & dryer are full sized & only 2 yrs old. The dinning room is very generous in size & can accommodate a large dining room set. Grand Cove is a gated adult lifestyle community located within a 10 min walk of Lake Huron & all Grand Bend offers. There is a heated pool, shop for wood working, pickle ball court, lawn bowling, gym, pool table, library, laundry & a Club House for meeting up with your new found friends. RBC Royal Bank of Canada will finance. Land Lease per month $800.00, House Tax Amount $22.57 per month. **** EXTRAS **** Roof steel, furnace 2024 gas, central air 2024, Fireplace gas, possession can be quick. Flexible (see attached documents) (id:51300)
Keller Williams Lifestyles
85049 Michelle Street
Ashfield-Colborne-Wawanosh, Ontario
Lakeviews w/ private deeded beach access! Nestled atop a quiet rural setting, perfect for year-round retirement; Snowbirds; or an income driven investment. 15 mins to Goderich, 20 mins to Kincardine, this 2023-built bungalow is situated on a well-positioned Lot, beyond MVCA's 100 year erosion line, w/ municipal water, garbage pickup @ your door & a snowplowed Huron Sands Rd during winter. Convenience + comfort are seamlessly woven into the fabric of everyday life here at the Lake. Just steps from the house, positioned in the front, stands a charming 12' x 20' outbuilding that complements the aesthetic of the home. Shed or cozy bunkie? You decide! Bonus, it's not blocking the lake out back! Arrive inside the jaw-dropping foyer to 9' ceilings and inlaid tiles underfoot. Living room beckons w/ floor-to-ceiling stone fireplace, 10' tray ceiling & windows that act as frames to the art that is the Lake Huron horizon. Gleaming quartz countertops, solid Maple, dovetail construction, abundant storage (+ reach-in pantry) for all your culinary needs.Gourmet meal w/ S/S appliances or simply brewing your morning coffee? The kitchen's thoughtfully designed layout ensures efficiency at every turn. Step out to your low profile (to Code!), open 23' x 16' deck, that doesn't require railings. Enjoy the unobstructed view, inside + out! Down a mature staircase to Kimberly Ave, beach access is 3 mins away. Perfect for dog walks & days spent on the sand. Laundry & coat room, located off the kitchen, guides you toward the expansive garage boasting 13' ceilings. For the outdoor enthusiast, utilize the car hoist to store kayaks, or even a small boat overhead, keeping your rec gear organized & accessible. Downstairs this partially finished lower level has 8.5' ceilings, with a roughed-in bathroom. Potential for customization + expansion is limitless! Triple pane windows, S/F insulation, central vac R/I, new septic, hardwired Generac, reverse osmosis, iron filter. Book a private showing today! (id:51300)
Royal LePage Heartland Realty (God) Brokerage
213 Elgin Street
Palmerston, Ontario
Ready for Spring 2025 occupancy! Picture yourself in this brand new 3 bedroom 2 ½ bath home located on a cul-de-sac close to many amenities of the thriving town of Palmerston. Some of the features of this home are a 4 pc ensuite washroom, walk in closet from the principal bedroom, 2nd floor laundry, fully insulated and finished garage and sodded front yard. This is another quality JEMA home built by this Tarion registered builder. Room sizes are subject to change. (id:51300)
Coldwell Banker Win Realty Brokerage
215 Elgin Street
Palmerston, Ontario
Ready for Spring 2025 occupancy! Picture yourself in this brand new 3+1 bedroom 2 ½ bath home located on a cul-de-sac close to many amenities of the thriving town of Palmerston. Some of the features of this home are a 1 bedroom finished in-law suite, 4 pc ensuite washroom & walk in closet from the principal bedroom, 2nd floor laundry, fully insulated and finished garage and sodded front yard. This is another quality JEMA home built by this Tarion registered builder. Room sizes are subject to change. (id:51300)
Coldwell Banker Win Realty Brokerage
475 Victoria Avenue S
Listowel, Ontario
Welcome to 475 Victoria Avenue S in Listowel, where charm meets comfort in this meticulously cared-for two-storey home boasting three bedrooms and three bathrooms. Nestled in a serene, established neighborhood and overlooking Boyne Park, this residence exudes curb appeal with its manicured landscaping, inviting front porch, and a backyard oasis complete with a garden, shed, fully fenced yard, and direct gate access to the park. Entering the main floor, you'll be greeted by a spacious foyer leading to a cozy living room flowing seamlessly into the dining area, followed by an inviting eat-in kitchen and a sunlit family room featuring an electric fireplace – perfect for those chilly evenings. Step outside through the exterior door and envision your future deck, ideal for entertaining or simply soaking in the tranquility of the surroundings. The upper level is home to a serene primary bedroom and two additional bedrooms, while the basement boasts versatility with a rec room, dinette, kitchen, pantry, laundry/utility room, and a convenient 2-piece bathroom. With a double-wide concrete driveway offering ample parking and a two-car garage with outside entry, this home effortlessly combines functionality with style. Don't miss your chance – schedule your showing today and make 475 Victoria Avenue S your forever haven! (id:51300)
Exp Realty

