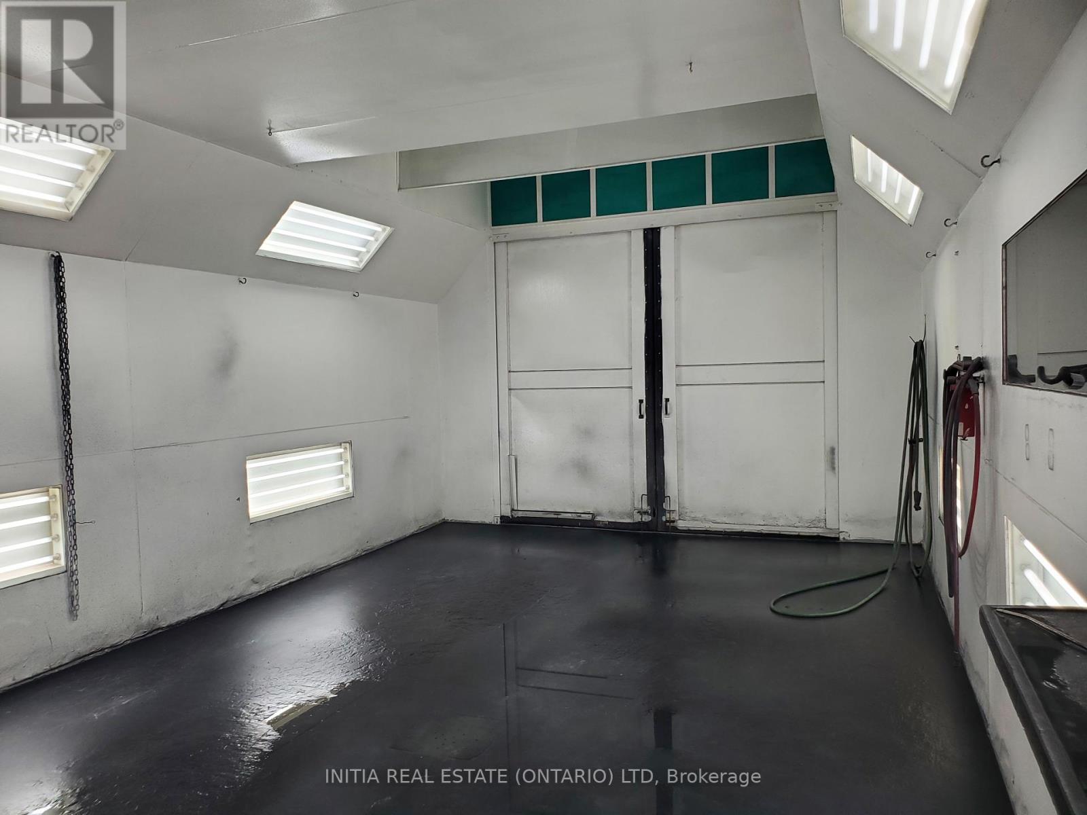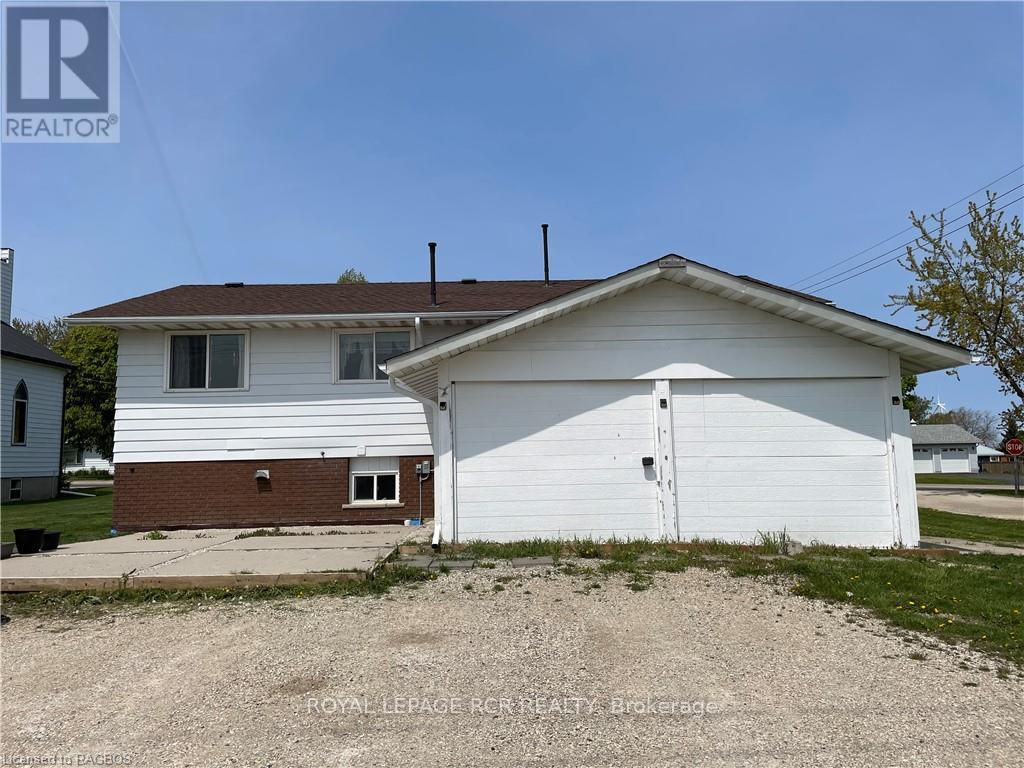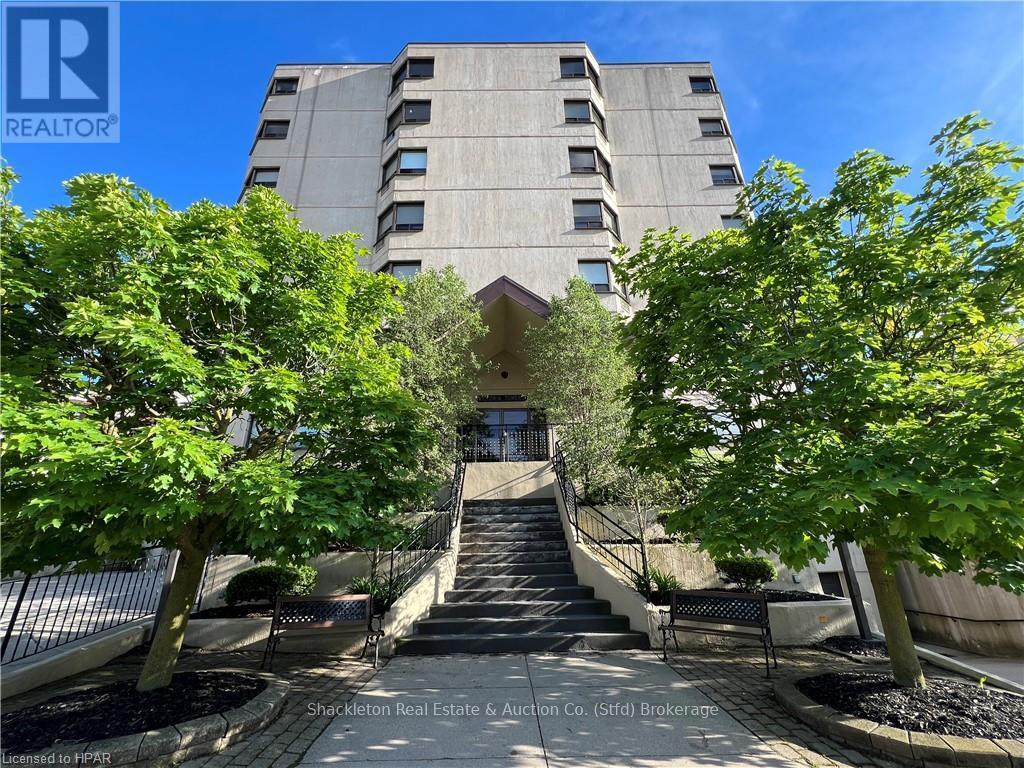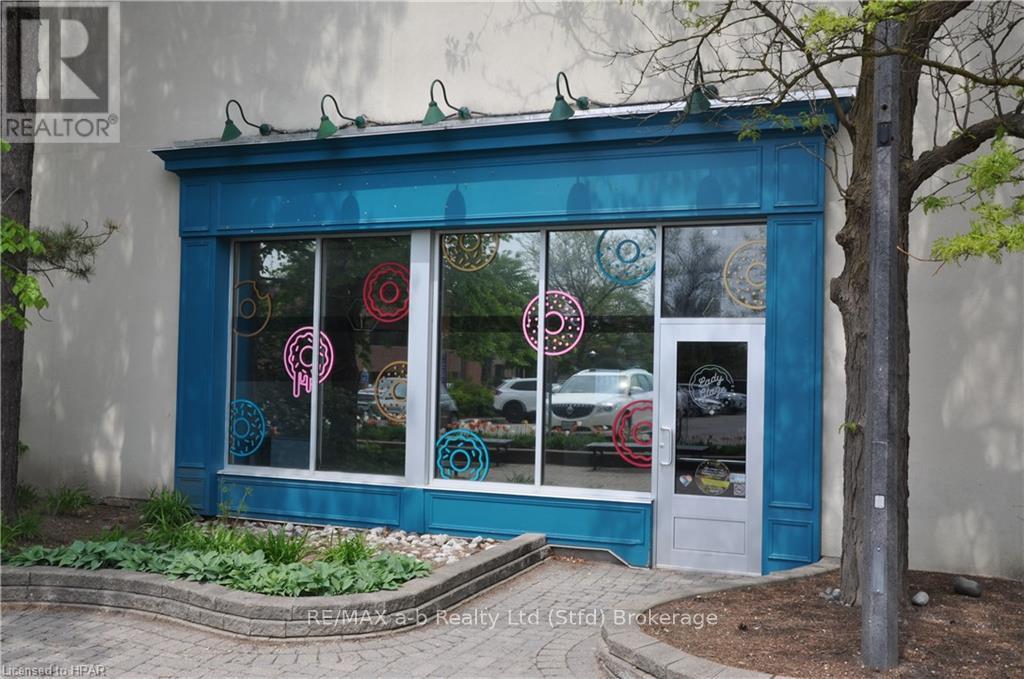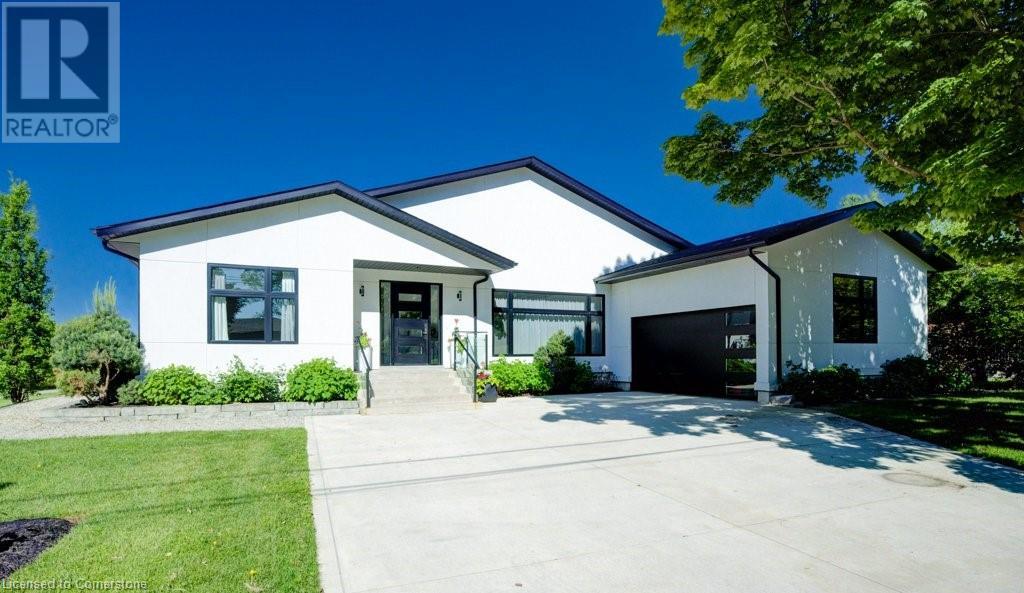Listings
22 Lois Court
Lambton Shores, Ontario
Another outstanding offering by award winning Rice Homes. The Somerset Model is 1526 sq ft. of upgraded finishes in a functional and attractive layout. Features include: open living area with 9 & 10' ceilings, gas fireplace, centre island in kitchen, 3 appliances, main floor laundry, master ensuite with walk in closet, pre-engineered hardwood floors, front and rear covered porches and a 2 car garage. Hardie Board exterior for low maintenance. Concrete drive & walkway. Call or email LA for long list of standard features and finishes. Newport landing features an incredible location just a short distance from all the amenities Grand Bend is famous for. Walk to shopping, beach, medical and restaurants! NOTE! short term rentals are not allowed in this development, enforced by restrictive covenants registered on title. Price includes HST for Purchasers buying as a principal residence. Property has not been assessed yet. (id:51300)
Sutton Group - Select Realty
184 Lanktree Drive
Grey Highlands, Ontario
Freehold townhouse in the Beautiful Beaver Valley. This coveted end unit is 40' wide, double that of the other townhomes, no condo fees to worry about and no condo association. 14 units in total, you make the decisions. Unobstructed views to the South-East feature the Escarpment and Old Baldy. This unit is very spacious spanning 3 three levels. The main level is open concept, with vaulted ceilings and wood-burning fireplace. Exposed beams and rustic accents contribute to a cozy atmosphere and sliding doors to a large, covered balcony connect you to nature, and panoramic views. The Mid/Lower level has two bedrooms and full bathroom. Lower level has convenient walk out to the backyard, additional bedroom or family room, second bathroom and oversized sauna. Laundry room and storage complete the space. Beautifully maintained, it is move in ready with very little maintenance needed. Just minutes from the Beaver Valley Ski Club this is a welcoming community with abundant walking trails, and its proximity to Kimberley and all its amenities make this a wonderful place to call home. (id:51300)
Chestnut Park Real Estate Limited
5955 Third Line
Erin, Ontario
To say it will take your breath away is an understatement. The long, winding driveway welcomes you to 40 gorgeous acres of rolling hills, a combination of trees and farm fields, plus paddocks and a bank barn that awaits your dreams. An abundance of walking trails creates a dog lovers paradise. The 3000 square foot home is characterized by its historical charm, unique architectural features with ornate moldings, high ceilings and original large plank pine floors. Wake up to beautiful views, the sun pouring in every window and all you will hear are the birds singing. Coffee on the front porch will become a wonderful habit to start your day in a relaxing way. Add the present to the history in beautiful bathrooms, kitchen and laundry room. Main floor primary suite and screened in sunroom, plus a lovely patio resembling an English garden. The geothermal heating system is not only efficient, its incredibly economical, plus 2 wood burning fireplaces for all the ambience. A gardener's heaven with raised beds, perennials and a greenhouse to boot. Detached 3 car garage with space for all the toys. 27 of the acres are currently farmed for a wonderful tax credit. Your days will be spent walking the trails down and around the pond, and your nights relaxing under the star filled skies and it will be then, that you realize you're in paradise. **** EXTRAS **** EV Charging Port in Garage (2023), Water Softener (2017), Roof (2013), Hot Water Tank (2013), Geothermal Furnace (2012), Generator Plug in Garage (id:51300)
RE/MAX Real Estate Centre Inc.
7076 First Line
Centre Wellington, Ontario
Experience the serene beauty of this charming stone farmhouse, originally built in 1870 and now fully renovated to blend historic charm with modern comfort. Nestled on 96 picturesque acres, with over 50 acres of workable land, this property offers ample space for various pursuits. The home features a delightful sunroom overlooking a large, spectacular pond where turtles bask in the sun, providing a perfect spot for relaxation. The eat-in kitchen, with a movable island, complements the spacious and bright living room, creating an inviting atmosphere. The farmhouse also includes 2 bedrooms and 2 bathrooms. The primary bedroom has a large walk-in closet! Additional features include a detached two-car garage with a workshop, loft, and solarium, ideal for creative projects or enjoying natural light. The property is surrounded by beautiful perennial gardens and lush forest, enhancing the tranquil ambiance. **** EXTRAS **** This very private and peaceful retreat is just minutes away from the amenities of Fergus and Elora, offering the perfect balance of seclusion and convenience. (id:51300)
Royal LePage Rcr Realty
112538 Grey Road 14 Road
Southgate, Ontario
Looking for Country privacy? Welcome to this stunning, nearly-new 3+ bedroom, 3 Bathroom bungalow, set on a private 10-acre property surrounded by picturesque nature trails and an abundance of sugar maple trees. A winding driveway leads to this custom home, where you'll discover an expansive open-concept living space with soaring 16' cathedral ceilings, creating a bright and welcoming ambiance. The kitchen features quartz countertops, a central island with breakfast bar, and a convenient walk-in pantry. The spacious primary bedroom offers a cathedral ceiling, a 5-piece ensuite bath, and a generous walk-in closet. The lower level offers endless possibilities and includes in-floor heating, with framing, electrical, and insulation already in place for 2 additional bedrooms, a fourth bathroom, a recreational area, a games room, a utility room, and a cold room. Outside, the oversized covered deck is perfect for hosting gatherings and enjoying the peaceful surroundings. Whether you're seeking a full-time residence or a weekend getaway, this property is perfect for both. Embrace country living while still being conveniently close to golf courses, skiing, snowmobile trails, ATV routes, hiking paths, and other recreational opportunities. Located less than an hour from North GTA or Georgian Bay, this property combines the tranquility of nature with easy access to urban amenities and outdoor adventures. **** EXTRAS **** SS Refrigerator, SS Stove, SS Dishwasher, Clothes Washer, Clothes Dryer, HRV, CAC, HWT, Water Softener, All Window Coverings, All Electric Light Fixtures, GDO's w/ Remotes. (id:51300)
Royal LePage Rcr Realty
348 Durham Street E
Brockton, Ontario
Priced to Sell. This fantastic turn key investment opportunity in downtown Walkerton is worth a long look. Ideal for first time investor. A totally renovated successful Indian Restaurant, a newly renovated 2 bedroom apartment and a 3 bedroom apartment renovated in 2021. Both apartments are leased with AAA tenants paying current market lease rates. Building boasts a new roof in 2015, new bay window in restaurant in 2016, new flooring, new walls and ceilings, all pipes replaced with PVC, totally updated and certified electrical (2021) and all new bathrooms and insulation throughout. A/C in restaurant only. (id:51300)
RE/MAX Land Exchange Ltd.
155 Quebec Street
Goderich, Ontario
Welcome home to 155 Quebec St, a lovely property situated on a rare double lot measuring 104 ft x 104ft in the highly desired west end of Goderich. This charming home offers 4 bedrooms and 2 bathrooms, making it perfect for families or those seeking extra space. The main floor boasts a large kitchen with a dining area featuring a gas fireplace, perfect for entertaining and family gatherings. A separate living room, also with a gas fireplace, provides a warm and inviting space to relax. You can also unwind in the enclosed front sun porch. Conveniently, the main floor also includes a laundry room and a 2-piece bath. Upstairs, you will find four bedrooms and a full 4-piece bathroom, offering plenty of room for everyone. The exterior of the property is just as impressive, with beautifully landscaped gardens creating a serene and picturesque setting. A large detached garage provides ample storage and the driveway offers great parking space. This property, with its double lot, offers great potential for severance or expansion. Don't miss the opportunity to own this charming home in one of Goderich's most sought-after neighborhoods. You are a short stroll to Lake Huron or downtown Goderich. Call today for more information on 155 Quebec St., you do not want to miss out. (id:51300)
Coldwell Banker All Points-Festival City Realty
590 Turnberry Street
Huron East, Ontario
This 7000 sq ft building sit right on the main Street of Brussels and has C4 zoning. This allows for a large variety of uses including art gallery, dance, exercise or photographic studio, bake shop, business or professional office, clinic, convenience store, restaurant, farmers market, flea market, food store, health club, personal service shop, retail store, service and repair shop, tavern, u-brew and dwelling units secondary to a commercial use within the upper stories of a commercial building. The building currently houses a car restoration and autobody shop and they are hoping to stay until the end of the year. Business owner is also the building owner and will consider a lease back until the end of the year or a closing date at the end of the year as they have two major rebuilds that will take them into the new year. This building is 4000 sq ft at street level with two bay doors on the side street, and a small office at the front of the building. There is 3000 sq ft of unused space on the second floor that could house up to three 2 or 3 bedroom apartments which would make this a real money making investment. The traffic exposure on the main street makes this a great opportunity for an investment or a purchase to set up your own business. Brussels is a great community which pulls clientelle from Huron East and Morris Turnberry and the right business would be welcomed by all. If your passion is an auto or autobody shop the owners are quite willing to discuss the purchase of existing equipment as well. (id:51300)
Initia Real Estate (Ontario) Ltd
2 Sanctuary Street
Kincardine, Ontario
Raised bungalow in the village of Underwood, close to the gates of Bruce Power and the waters of beautiful Lake Huron. This 3+1 bedroom, 2 bathroom home features an updated kitchen, dining area, spacious living room plus 3 bathrooms and a full bathroom on main floor. The lower level is a full one bedroom apartment. Heating/cooling with a two head ductless heat pump (2023) which heats/cools main floor and lower level. Parking is at back off Sanctuary Street. Main floor was rented October 1, 2023 at $2250 inclusive monthly. Lower level vacant. No rental items, comes with all appliances, newer septic system on front lawn, municipal water. (id:51300)
Royal LePage Rcr Realty
103 - 11 Cobourg Street
Stratford, Ontario
Victoria Towers invites you to experience condo living while overlooking Lake Victoria and the picturesque park system.\r\n\r\nStep into the two-bedroom condo boasting a contemporary design and updated kitchen and ensuite bath. \r\n\r\nThis lovely unit comes fully equipped with all appliances, ensuring your comfort and convenience from day one. Enjoy the added luxury of a reserved underground parking spot included with your unit, providing peace of mind and easy access to your home.\r\n\r\nEmbrace the charm of downtown living as you stroll to world-renowned theatres, restaurants, and shops, all just moments away from your doorstep. And with Stratford's breathtaking parks just a stone's throw away, you'll find endless opportunities to connect with nature and unwind as you stroll Lake Victoria.\r\n\r\nDon't miss your chance to call Victoria Towers home \r\n\r\nContact your realtor today to schedule your private tour and discover the lifestyle you've been dreaming of! (id:51300)
Shackleton's Real Estate & Auction Co
105 - 10 Downie Street
Stratford, Ontario
Great location with exterior access as well as interior mall access. Lots of nearby public parking and a lot pedestrian flow. Interior is 1,374 sqft of wide open space and has lots of opportunity for a creative touch! Available immediately to take advantage of the tourist season. Call today to view this space. (id:51300)
RE/MAX A-B Realty Ltd
1480 Mannheim Road
Mannheim, Ontario
Welcome to 1480 Mannheim Rd, where luxury meets lifestyle in the heart of Mannheim. This remarkable bungalow is tailored for the discerning host who takes pride in entertaining guests in style. Boasting 4 bedrooms & 4 bathrooms, this expansive residence sprawls across a 0.69 acre lot, offering nearly 3200sqft for relaxation and entertainment. If that's not enough, there's even potential to add another dwelling to this already impressive property. As you arrive, the meticulously manicured grounds set the tone for what awaits inside. A 2-car garage awaits your collection, with the option to showcase your prized automobiles with the capability to add a custom car lift. Step through the door and be greeted by a modern, architecturally designed interior, illuminated by streams of natural light cascading through vaulted ceilings. The kitchen, hallway, ensuite, and bathroom leading to the back of the house are adorned with luxurious marble flooring, while the rest of the home boasts stunning maple-engineered hardwood flooring, marrying elegance with practicality seamlessly. The living room provides a spacious canvas for hosting gatherings and soirées, while the sleek kitchen is a culinary haven, outfitted with top-of-the-line appliances and expansive windows framing picturesque views of the outdoors. When it's time to unwind, retreat to the luxurious primary suite, complete with a private walkout to the backyard oasis. Indulge in the ensuite spa-like retreat, ensuring the ultimate relaxation and rejuvenation. Additional bedrooms, each with their own ensuite or easy access to a bathroom, ensure comfort and privacy for guests or family members. And with ample storage space throughout including a mudroom, office, breakfast room, family room, and dining room, organization becomes effortless. Whether you're hosting an intimate dinner party or a lavish cocktail soirée, this residence provides the perfect backdrop for creating unforgettable memories with friends and loved ones. (id:51300)
Chestnut Park Realty Southwestern Ontario Ltd.








