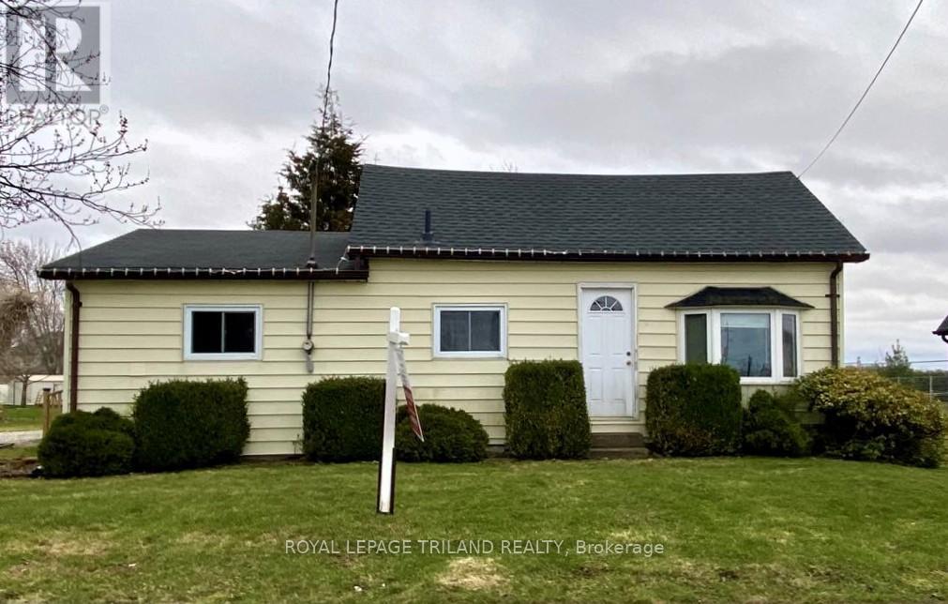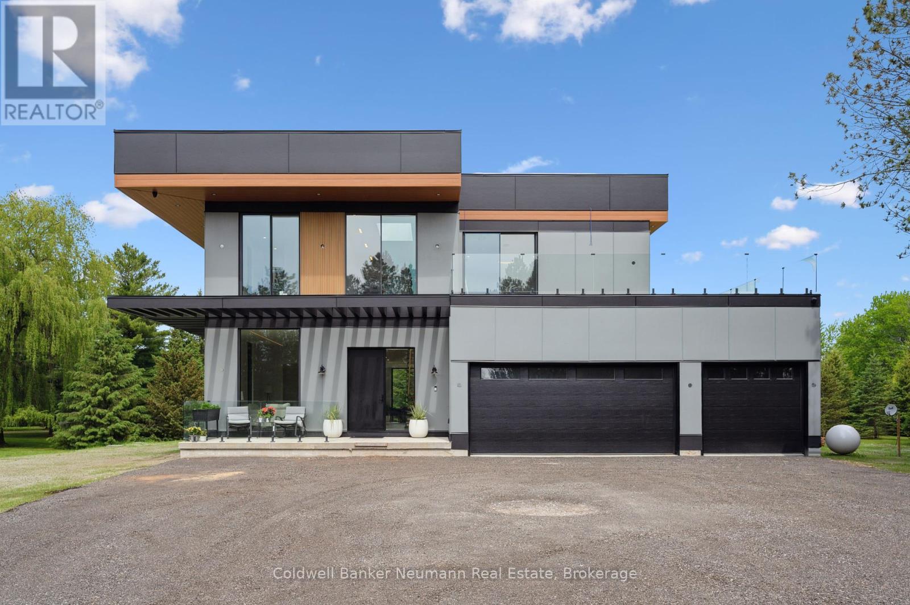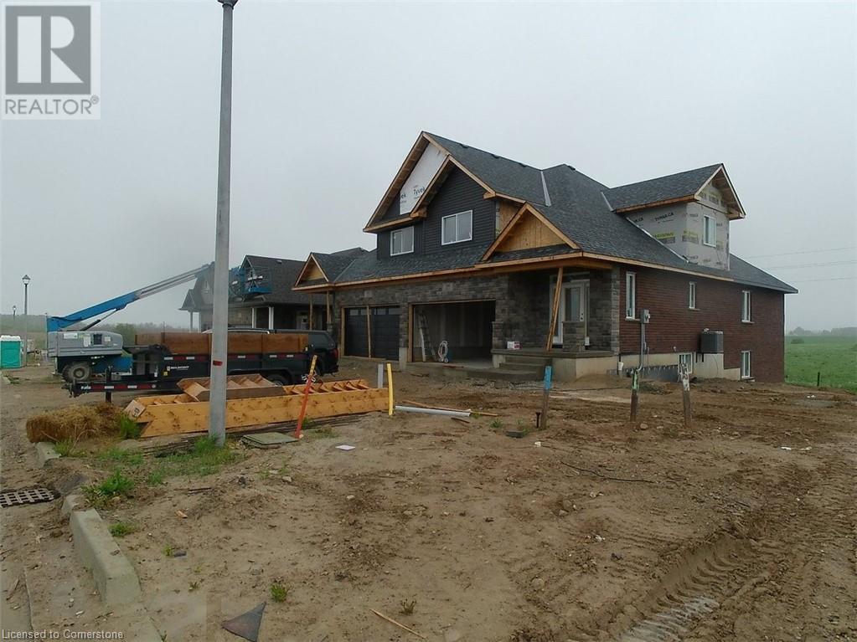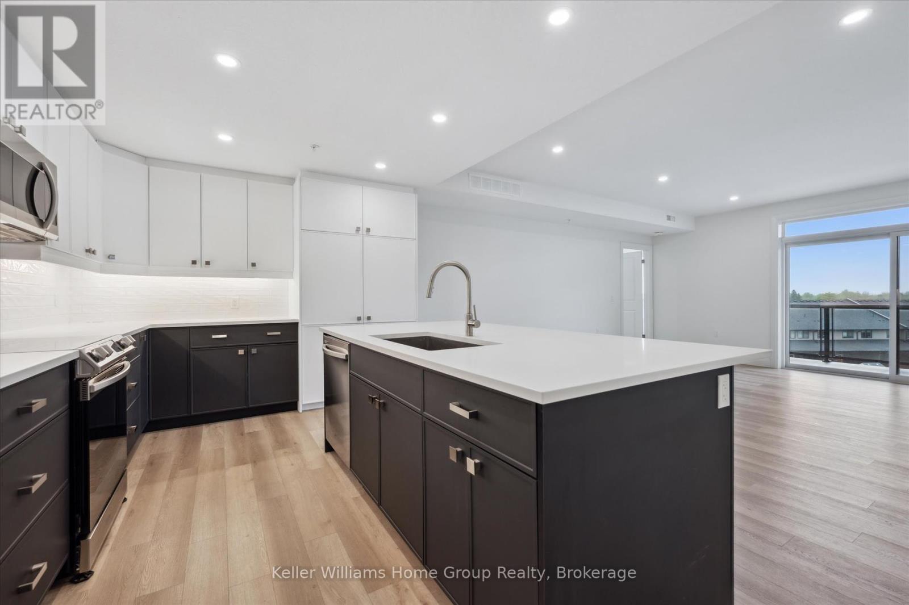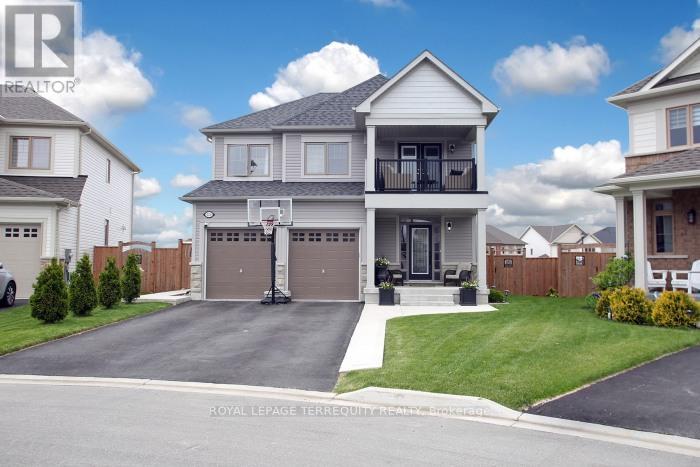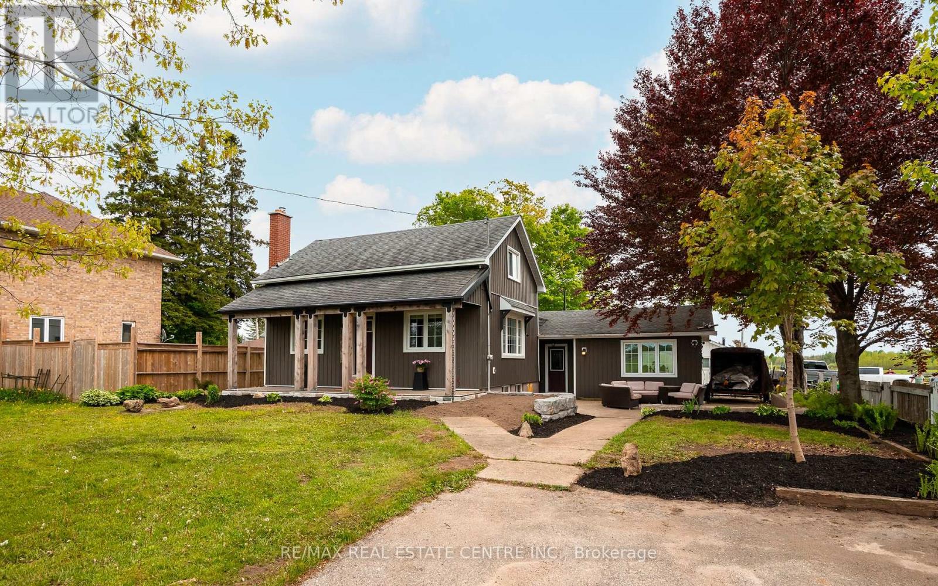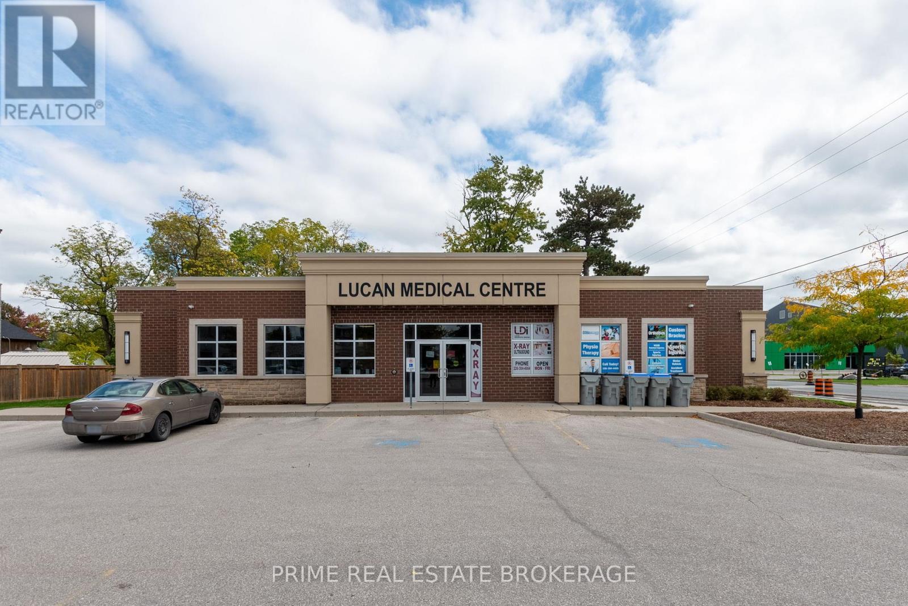Listings
81 Mill Street
Lambton Shores, Ontario
This 3-bedroom bungalow presents a great opportunity for those seeking to invest in property rather than renting. Whether you are a first-time homebuyer or looking for a peaceful place to retire, this charming residence could be the perfect fit. The bungalow features an updated primary bedroom & bathroom, furnace (2021), roof (2019), and main floor laundry; offering comfort and style. Located in the quaint village of Thedford within the growing Municipality of Lambton Shores, this home enjoys a prime position that combines tranquility with convenience. Thedford is a picturesque village known for its friendly community and charming atmosphere. The town is surrounded by numerous golf courses, providing ample opportunities for golf enthusiasts to indulge in their favorite pastime. Moreover, the beautiful beaches of Lake Huron are just a short distance away, making it easy to enjoy beach days and water activities. One of the standout features of this location is the proximity to some of the most breathtaking sunsets in Canada. A mere 10-minute drive will take you to spots where you can witness the sun setting over Lake Huron, painting the sky with stunning hues. With its combination of comfort, idyllic location, and attractive pricing, this bungalow is unlikely to stay on the market for long. Don't miss the chance to make this delightful property your own. Call today to arrange a viewing and take the first step toward owning this home. (id:51300)
Royal LePage Triland Realty
7638 Wellington Road 34 Road
Puslinch, Ontario
This stunning custom-built 4-bedroom, 3.5-bathroom home is the perfect fusion of modern luxury, thoughtful design, and serene living-tucked away in a peaceful setting surrounded by mature trees, greenery, and nature, yet just minutes from all major amenities. From the moment you step inside, you'll be captivated by the bright, open-concept layout that flows effortlessly through the main living areas. The heart of the home is a chef-inspired kitchen featuring a massive island, premium Italian stone countertops, and show-stopping fixtures that elevate every detail. The living room is anchored by a dramatic floor-to-ceiling marble electric fireplace true conversation piece and central focal point.Upstairs, the primary suite offers a luxurious retreat with a large walk-in closet and a spa-like ensuite, complete with a deep soaker tub. Three additional spacious bedrooms, a convenient second-floor laundry room and multiple second floor terraces, this home is truly like no other. The untouched basement, with a walk-down from the backyard, provides incredible potential for an in-law suite, rental unit, or fully customized living space tailored to your needs. Outside, enjoy top-tier curb appeal, a large second story front patio with a generously sized backyard, perfect for entertaining or unwinding in your own natural sanctuary. The 3-car garage and extra-wide driveway offer plenty of space for numerous vehicles and storage. Built with care and quality as a custom home, this property offers high ceilings, large windows that flood the home with natural light, and well-planned privacy throughout. All of this is set in a tranquil, tucked-away location on 1.3+ acres offering the peace of country-style living just minutes from schools, shopping, and major routes. This is more than a home it's a lifestyle. Schedule your showing today and see for yourself! (id:51300)
Coldwell Banker Neumann Real Estate
108 Bedell Drive
Drayton, Ontario
With a double car garage, 4 bedrooms (including a spacius main floor primary bedroom), with a finished walkout basement backing on to rural landscape, and with more than 2500 sq ft of living space, this semi-detached masterpiece exudes unparalleled elegance, comfort, prestige and rural charm - all within the handsome highly sough-after neighbourhood of Drayton Ridge. It will be newly built in 2025 with thoughtful design, and you'll be impressed by the amazingly luxurious vibe without the exorbitant price. Only 35-40 minutes from Kitchener-Waterloo and Guelph, opportunities like this one seem to be more and more difficult to find. Come see for yourself. You'll be glad you did. (id:51300)
Home And Property Real Estate Ltd.
153 Marshall Heights Road
West Grey, Ontario
A Lifestyle of Luxury Awaits | Custom Estate Bungalow on 1.54 Acres | Home Theatre, Designer Finishes & Resort-Style Living Step into the life you've been dreaming of. This extraordinary custom-built bungalow is more than a home it's a private retreat, perfectly set on landscaped grounds, with every detail curated for comfort, elegance, and effortless living. Inside, natural light pours through every room, creating a warm, sophisticated ambiance. The gourmet kitchen is a stunning focal point, featuring quartz countertops, gas stove, a walk-in pantry, and an elegant coffee station that turns daily routines into indulgent rituals. Whether you're hosting guests or enjoying a quiet evening, the open-concept design flows effortlessly to the expansive back deck complete with a built-in Napoleon BBQ set in granite offering the perfect backdrop for unforgettable sunset gatherings and refined outdoor living. The primary suite is a true statement of luxury featuring a spa-quality ensuite with refined finishes, and a boutique-style walk-in closet designed to impress. Complementing this serene retreat are 2 additional, generously sized bedrooms, each with semi walk-in closets and tailored design for elevated everyday living. The fully finished lower level offers a resort-like escape: 2 bedrooms, a luxe 3-piece bath, massive cold room, and custom Douglas Fir built-ins. The highlight? Your own private home theatre with eight reclining chairs, 135" 4K screen, Sony projector, and in-wall speakers perfect for movie nights or game-day gatherings. The heated 3-car garage features epoxy flooring, speaker wiring, and direct basement access. A second breaker panel is ready for generator hookup. Outside, discover an 18x20 finished shop with barn doors, Douglas Fir accents, metal roof, and pre-wiring for sound and ethernet. Parking for up to 18 vehicles ensures room for guests and toys alike. Don't just buy a home upgrade your lifestyle. Book your private showing today. (id:51300)
Real Broker Ontario Ltd.
153 Marshall Heights Road
Durham, Ontario
A Lifestyle of Luxury Awaits | Custom Estate Bungalow on 1.54 Acres | Home Theatre, Designer Finishes & Resort-Style Living Step into the life you've been dreaming of. This extraordinary custom-built bungalow is more than a home it's a private retreat, perfectly set on landscaped grounds, with every detail curated for comfort, elegance, and effortless living. Inside, natural light pours through every room, creating a warm, sophisticated ambiance. The gourmet kitchen is a stunning focal point, featuring quartz countertops, gas stove, a walk-in pantry, and an elegant coffee station that turns daily routines into indulgent rituals. Whether you're hosting guests or enjoying a quiet evening, the open-concept design flows effortlessly to the expansive back deck complete with a built-in Napoleon BBQ set in granite offering the perfect backdrop for unforgettable sunset gatherings and refined outdoor living. The primary suite is a true statement of luxury featuring a spa-quality ensuite with refined finishes, and a boutique-style walk-in closet designed to impress. Complementing this serene retreat are 2 additional, generously sized bedrooms, each with semi walk-in closets and tailored design for elevated everyday living. The fully finished lower level offers a resort-like escape: 2 bedrooms, a luxe 3-piece bath, massive cold room, and custom Douglas Fir built-ins. The highlight? Your own private home theatre with eight reclining chairs, 135 4K screen, Sony projector, and in-wall speakers perfect for movie nights or game-day gatherings. The heated 3-car garage features epoxy flooring, speaker wiring, and direct basement access. A second breaker panel is ready for generator hookup. Outside, discover an 18x20 finished shop with barn doors, Douglas Fir accents, metal roof, and pre-wiring for sound and ethernet. Parking for up to 18 vehicles ensures room for guests and toys alike. Don't just buy a home upgrade your lifestyle. Book your private showing today. (id:51300)
Real Broker Ontario Ltd.
17 Twynstra Street
North Middlesex, Ontario
TO BE BUILT Welcome to the Payton II by VanderMolen Homes. This thoughtfully designed two-storey home features an open-concept layout ideal for both everyday living and entertaining. Blending classic appeal with modern functionality, the Payton II offers over 1,600 sq. ft. of well-planned living space. The main floor includes a bright and spacious family room that flows seamlessly into the dinette and kitchen areas, with access to a covered 10 x 20 rear patio perfect for enjoying outdoor living. A convenient two-piece powder room and a main-floor laundry room add to the home's functionality. Upstairs, the primary suite offers a private retreat complete with vaulted ceilings, a walk-in closet, and a stylish ensuite. Two additional bedrooms and a full main bath complete the upper level, providing comfort for the whole family. Additional features include: high-efficiency mechanical systems, a 200-amp electrical panel, sump pump, concrete driveway, fully sodded lot, covered rear patio, separate basement entrance from the garage, and rough-ins for a future basement kitchenette and bathroom. Please note that pictures and/or virtual tour are from a previous model Payton Model and some finishes and/or upgrades shown may not be included. Taxes & Assessed Value yet to be determined. (id:51300)
Century 21 First Canadian Corp.
412 - 99b Farley Road
Centre Wellington, Ontario
Welcome to this beautifully finished 2 bedroom, 1.5 bath condo that seamlessly blends convenience with cozy charm. Ideal for first time buyers, downsizers, or anyone seeking low maintenance living in a growing community. Step inside to discover an open concept layout featuring elegant vinyl flooring throughout and a bright, inviting living space. The contemporary kitchen is a true highlight, showcasing sleek quartz countertops, ample two-toned cabinetry and modern appliances, perfect for everyday living and entertaining guests. Unwind in the spacious living room, where an electric fireplace adds both warmth and a stylish focal point. Both bedrooms are generously sized, providing comfort and privacy. The primary suite is conveniently located next to a well-appointed 4 piece bathroom, while a second, beautifully designed half-bath offers added convenience for guests and daily use. Located in a well maintained building with elevator access and close proximity to parks, schools, shopping, and all the amenities Fergus has to offer, Unit 412 offers the perfect blend of comfort, style, and convenience. (id:51300)
Keller Williams Home Group Realty
220 Harpin Way E
Centre Wellington, Ontario
Stunning 4-bedroom, 4 baths detached home sitting on an enormous pie-shaped lot in the highly desirable Storybrook subdivision. Located on a quiet, family-friendly cul-de-sac. This 2,403 above-grade (plus professionally finished basement ) home features numerous upgrades, including 9-foot ceilings, wide-plank laminate flooring, California shutters, customized electric light fixtures, a huge gourmet kitchen boasting upgraded appliances (including a gas stove), a custom backsplash, a massive quartz island, an over-the-stove pot-filler tap, extended cupboard space, and a walk-out to the backyard deck with a natural gas BBQ hookup. Large living/family room with gas fireplace and custom built-ins, a formal dining room. The main level is completed with a 2-piece bath, a large foyer, and a private mud room with a garage inside entry. Heading upstairs, the second floor boasts a luxurious master bedroom retreat with a huge walk-in closet and a breathtaking 5-piece ensuite bath with a soaker tub & beautiful glass shower. The second level also features an additional 4-piece bath, a separate laundry room, and 3 more large bedrooms, including a great home office option that has its private balcony. The lower level offers a professionally finished basement with a gas fireplace and an extra office room. Moving outside, you will be treated to gorgeous curb appeal and a huge pool-sized backyard fully fenced with professional landscaping, sprinklers, plenty of space for kids and pets alike to run around and play. To top it off, the property also offers a large double car garage and comfortable 6-car parking when combined with the 4-car driveway, garden shed, gazebo and the list goes on. Close to Stores, Schools, Hospital, It's a true must-see. (id:51300)
Royal LePage Terrequity Realty
185452 Grey Road 9 Road
Southgate, Ontario
This property is zoned C2 - general commercial, and has a ton of potential uses. Live and work from home, or start a stand alone business. You'll fall in love the moment you pull up, starting with the covered porch and patio. The property consists of 4 bedrooms and 2 bathrooms. There is a large, open concept kitchen/dining room with a fantastic island, stainless steel appliances and a walk out to the back yard. The main floor also contains two bedrooms, as well as a living room, office, 2 piece washroom and massive laundry room, with another walk out to the back yard. Two more good sized bedrooms are on the second floor, with a 4 piece bathroom. The basement is partially finished with a workshop and pantry. With above grade windows, there's tons of potential to expand the living space in the basement with a rec room, a fifth bedroom, and another 4 piece bathroom just waiting to be finished. The back yard has plenty of room, along with a garden shed. (id:51300)
RE/MAX Real Estate Centre Inc.
185452 Grey Road 9 Road
Southgate, Ontario
You'll fall in love with this home the moment you pull up, starting with the cute covered porch and beautiful patio. With 4 bedrooms and 2 bathrooms it's perfect for you and your growing family. The large, open concept kitchen/dining room with a fantastic island, stainless steel appliances and a walk out to the back yard, can accommodate big dinners. The main floor also contains the primary and second bedrooms, as well as a cozy living room, office, 2 piece washroom and massive laundry room, with another walk out to the back yard. Two more good sized bedrooms are on the second floor, with a 4 piece bathroom. The basement is partially finished with a workshop and pantry. With above grade windows, there's tons of potential to expand the living space in the basement with a rec room, a fifth bedroom, and another 4 piece bathroom just waiting to be finished. The back yard has plenty of room to roam and play, along with a garden shed. With a park near by and on the school bus route, your kids will absolutely love it here. (id:51300)
RE/MAX Real Estate Centre Inc.
268 Main Street
Lucan Biddulph, Ontario
Attention Medical users! 268 Main offers prime Main Street exposure within a well-established medical office building housing physicians and on-site imaging. This centrally located 842 sq ft suite is perfectly configured for physio, chiropractic, or other medical uses, with two private offices, a welcoming reception area, three treatment rooms and a storage closet with washer/dryer hookups. Complimentary patient and staff parking adds convenience, and the turnkey space is ready for you to start seeing patients immediately in a professional, efficient environment designed for comfort and care. Additional rent is $9.20sf for 2025. This space is ready for you to start seeing patients right away. Sublease structure in place. It's designed for efficiency, professionalism, and patient comfort. Don't miss out on this opportunity to take your medical practice to the next level. (id:51300)
Prime Real Estate Brokerage
155 Clyde Street
Wellington North, Ontario
Discover your own private oasis with this breathtaking 3.44-acre property in picturesque Mount Forest, offering stunning views of Mill Pond! This spacious 2,750 square foot home perfectly combines country living with modern comforts. This beautiful home features 3 large bedrooms, 3bathrooms, large eat-in kitchen, dining room, separate living and family rooms, a 4-car garage, and a partly finished basement. The kitchen has been recently renovated with new cupboards, countertops, and lighting. With plenty of windows on the main floor they provide plenty of natural light. The basement provides plenty of storage, a cold room, workout area and a recreation room for relaxation. Outside, enjoy the abundant space for gardening and outdoor activities, surrounded by lush greenery. Fully fenced area out back features patio area, private dog run with access from laundry room. This nature lover's paradise offers a serene escape and presents endless possibilities in a tranquil setting. Conveniently located just minutes from local amenities and the charm of Mount Forest, this home is ready for you to make it your own. Don't miss this rare opportunity to own a piece of paradise. (id:51300)
Royal LePage Platinum Realty

