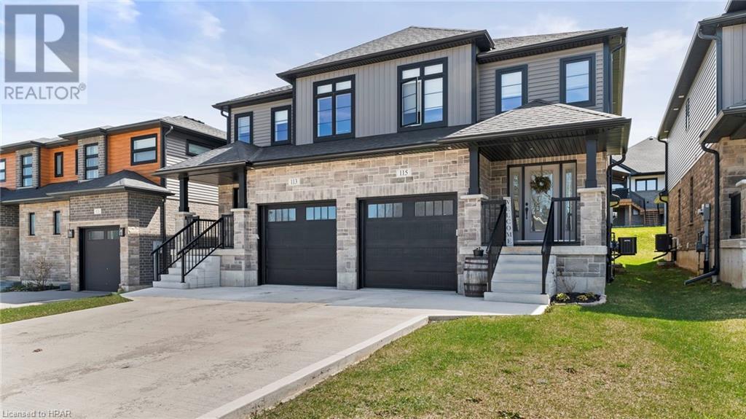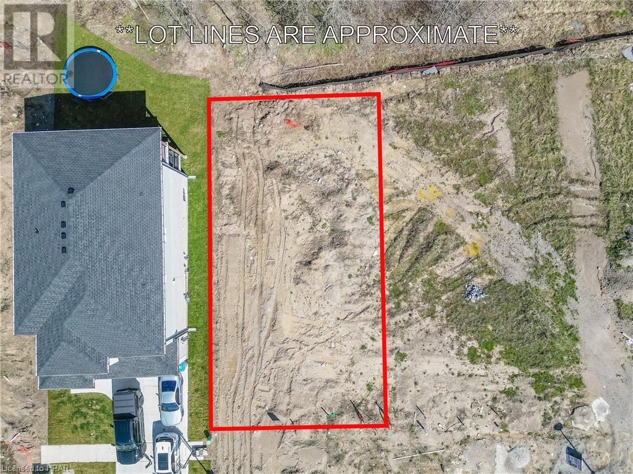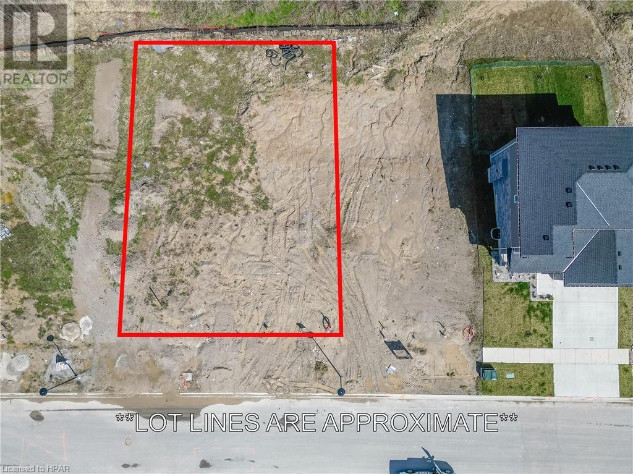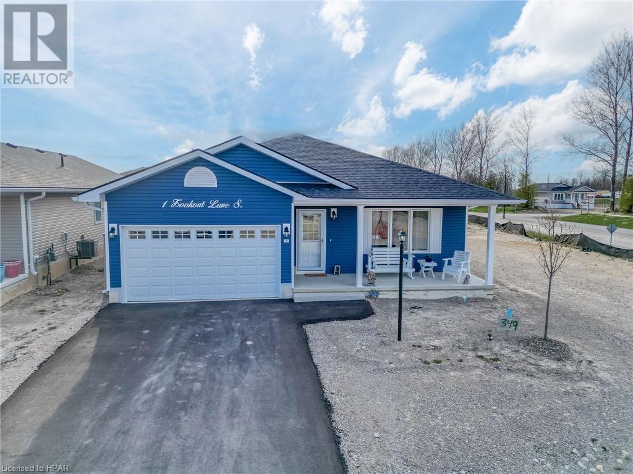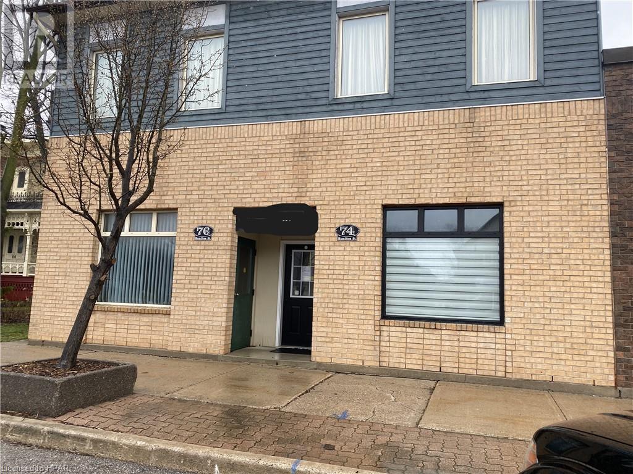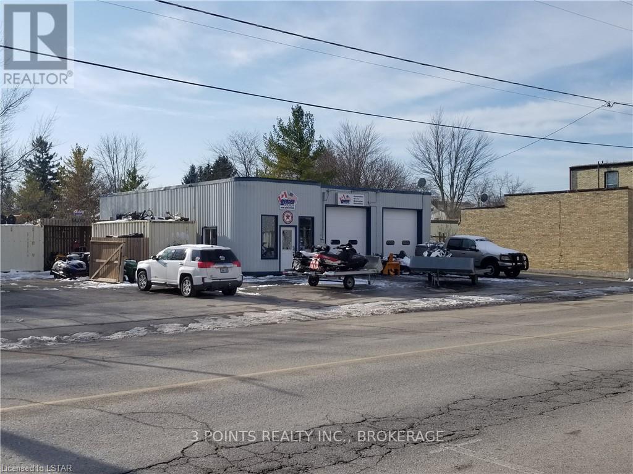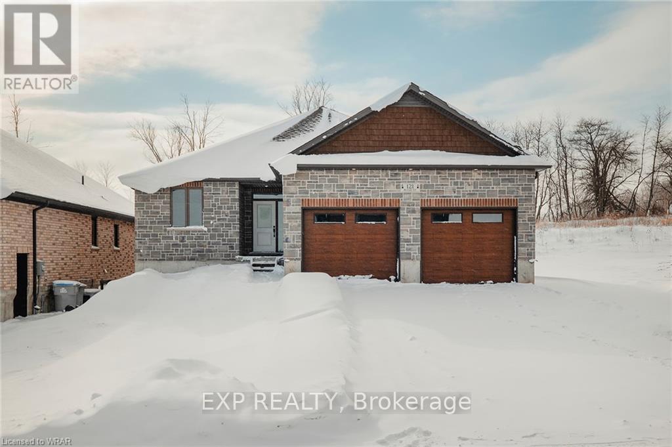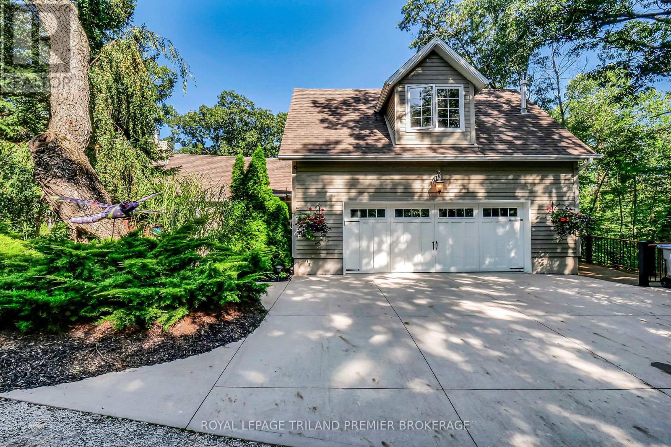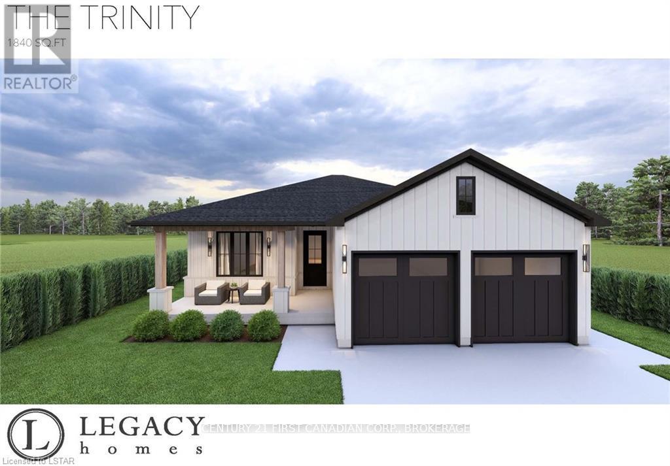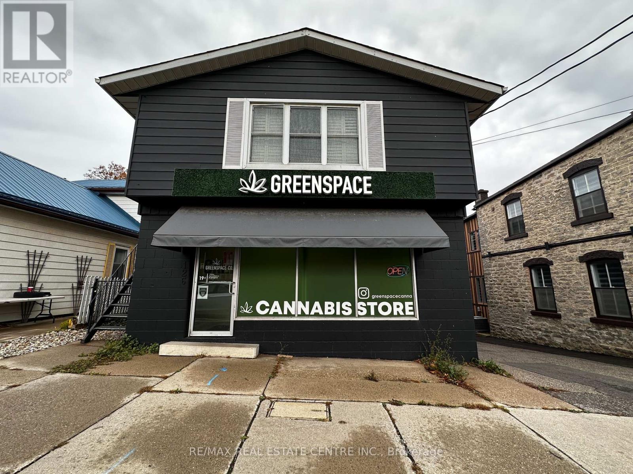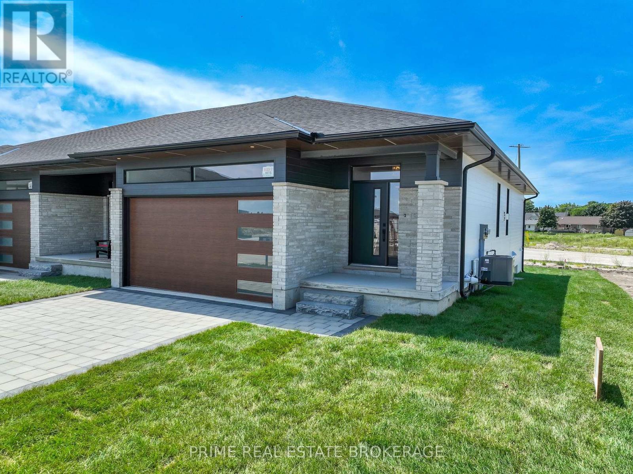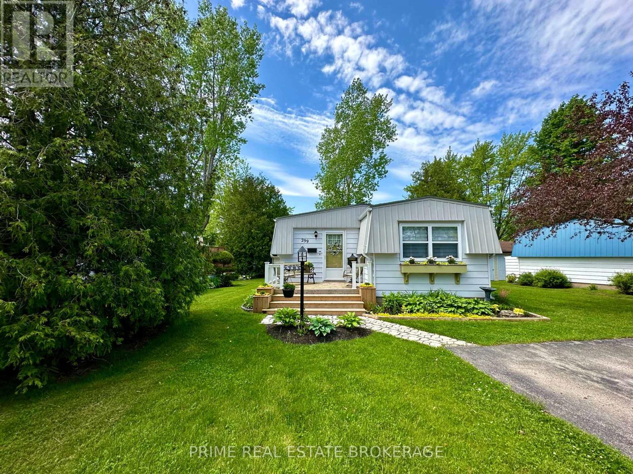Listings
115 Second Street
Walkerton, Ontario
Elegance, Style, Convenience & Peace of Mind all come to mind with this beautiful 3 year new semi-detached home. This quality built semi-detached home is boasting with features inside and out that will be sure to suit your family's living & entertainment desires. You will be impressed from the moment you walk up the concrete drive and into the inviting foyer that leads you to the attached garage, main floor powder room and opens into the family room featuring a beautiful fireplace feature. The open concept kitchen & dining room boast a large island with seating for 4, modern quartz countertops, shaker cabinetry & stainless steel appliances with space large enough for your family heirloom harvest table service as the heart of the home and lead you through glass sliders onto your covered back deck and yard. The finished lower level allows for an additional space to host family and friends to unwind & and watch the game or a movie in your bright rec room with second fireplace feature all benefitting from additional storage & 2 pc powder room. The spacious Primary Bedroom boasting a luxurious ensuite and large walk-in closet, convenient second-level laundry, 4 pc main bath, and 2 additional Bedrooms all pouring with natural light & a bright & airy feel complete the second level of the home. Conveniently located walking distance to schools, grocery shopping, hospital, dining, splash pad, pool, playground, tennis courts and more. Whether you're looking for a modern and cozy home to rest & relax or space to host family & friends, all while having peace of mind of having Tarion Home Warranty, 115 Second Street has it all. Call Your REALTOR® Today To View What Could Be Your New Home. (id:51300)
Royal LePage Heartland Realty (Wingham) Brokerage
Lot 15 Greene Street
Exeter, Ontario
Prestigious Buckingham Estates of Exeter Ontario. Lot #15 offers privacy, serene views while backing onto a forest backdrop. This building lot offers so many options for your future dream home in a superior location. This property offers endless possibilities for the construction of a new home that suits your family's needs while offering tranquility and privacy. With the lot backing onto a lush forest, you'll enjoy a retreat away from the hustle and bustle of every day life. Greene Street in Buckingham Estates offers luxury homes in a newly built part of Exeter that is selling fast! Call today to discuss your new home! (id:51300)
Coldwell Banker All Points-Fcr
Lot 60 Greene Street
Exeter, Ontario
Prestigious Buckingham Estates of Exeter Ontario. Lot #60 offers one of the largest frontages in the subdivision with privacy, serene views while backing onto a forest backdrop. The lot size offers so many options for your future dream home with both size and location. With approx. 70 feet of frontage, this property offers endless possibilities for the construction of a new home that suits your family's needs while offering size and privacy. With the lot backing onto a lush forest, you'll enjoy a tranquil retreat away from the hustle and bustle of every day life. Greene Street in Buckingham Estates offers luxury homes in a newly built part of Exeter that is selling fast! Call today to discuss your new home! (id:51300)
Coldwell Banker All Points-Fcr
1 Lookout Lane S
Ashfield-Colborne-Wawanosh, Ontario
Welcome to the epitome of lakeside adult lifestyle living! This stunning property is nestled on a premium corner lot within the serene community known as “The Bluffs at Huron”, and offers the perfect blend of comfort and luxury. Key features of the community include a friendly clubhouse with an inground salt water pool, gathering room, exercise room, and more, where you can enjoy the beautiful views and famous sunsets of Lake Huron. Built in 2023, this attractive slab on grade construction Stormview Model ensures durability and stability while providing approximately 1400 square feet of spacious living. You’re sure to be impressed by the airy feel of this home. The convenient layout allows you to transition from the kitchen into the dining area, and the bright sunroom with patio doors leading to the concrete patio & back and side yards. A primary bedroom with walk-in closet, linen closet, and ensuite, a second bedroom or office, main bathroom, spacious kitchen pantry, plenty of storage, and separate laundry room are also incorporated in the floorplan. The luxury vinyl plank flooring throughout and radiant in-floor heating will bring you extra warmth in the colder months. With eastern exposure, the covered porch is the perfect spot to sit and enjoy your morning coffee. This residence presents a rare opportunity to own a like-new home. Don’t miss out on the chance to make this dream home yours! (id:51300)
Coldwell Banker All Points-Fcr
74 Hamilton Street
Goderich, Ontario
Well located just off the Square. Newly renovated space with reception area, 2 Offices, board room, 2 piece bathroom, closet storage space and potential additional back room Storage. Monthly rent includes heat. (id:51300)
K.j. Talbot Realty Inc Brokerage
35 Main Street E
Bluewater, Ontario
Main Street Zurich Automotive Centre Zoned C3 Providing Flexibility of Use Fantastic street exposure Highly functional with 3 service bays. Great Live/Work space on site and is permitted use Large paved front pad Fenced and paved yard on east side of structure (id:51300)
3 Points Realty Inc.
121 Pugh Street
Perth East, Ontario
Located in Milverton, this exceptional bungalow property features 2 spacious bedrooms and 2 bathrooms, it offers approximately 1,690 sq ft of living space for your family. Experience the luxury of the primary bedroom, featuring an en-suite bathroom, a walk-in closet, and a private walk-out to the backyard. The second bedroom offers a cheater en-suite and a large double-door closet. Step into the main living space, where youll find vaulted ceilings, a cozy fireplace, and an upscale kitchen perfect for your day-to-day life and hosting family and friends. Abundant windows and a walkout provide stunning views of the surrounding trees and farm fields, bringing nature indoors. Convenience is at hand with a designated laundry/mudroom off the garage. The basement has been carefully planned, featuring a rough-in for a 3-piece bathroom and wet bar, direct access from the garage, and a cold cellar. Should you choose to finish the basement, you can add additional living space, 2 bedrooms, and a full bathroom. The possibilities don't end thereoption to convert to duplex provides the potential for additional rental income for your family. Cedar Rose Homes Inc. brings over 30 years of experience to this remarkable home, evident in their commitment to exceptional customer service and thoughtful design. Enjoy high-quality finishes as standard, eliminating the need for costly upgrades. From fair deposit structures to tall ceilings and oversized windows in the basement, every detail has been carefully considered. Make this extraordinary home your own and experience the renowned craftsmanship and attention to detail that Cedar Rose Homes Inc. is known for. Embrace the opportunity to call this exceptional property yours, and start creating cherished memories in a home designed to exceed your expectations. (id:51300)
Exp Realty
9941 Nipigon Street
Lambton Shores, Ontario
Relax and unwind at your private oasis nestled in the woods! This stunning home is situated on over 3 acres of lush green forestry in desirable Port Franks. Drive up one of the two private winding paths to this updated 1.5 storey home boasting all the amenities for everyday life and play! Enter through the front door into the grand and spacious foyer, through to the sprawling open concept main level featuring great room with hardwood floors, vaulted ceilings, fireplace with stone surround, skylights and access to the large rear deck; updated kitchen loaded with storage, wet bar, granite counter tops, large island with breakfast bar, and direct access to side deck perfect for a serene dinner in the treetops. Lovely main floor primary suite with walk in- closet and updated ensuite including double sinks, granite countertops and tiled shower with glass enclosure. The convenience of mudroom, laundry and 4-piece bathroom complete the main level. Travel up one of the two staircases to the additional 2 bedrooms and generous den/recreation room with fireplace. You can't miss the central outdoor entertainment spot! Boasting large timber framed gazebo (2018) with wet bar, outdoor kitchen, beer taps, ice maker, multiple fridges, TVs, wood burning fireplace, hot tub and sauna you have everything you need to entertain your friends and family all day and night long! Wander down the path to the beautiful 1 bedroom guest house with living room, kitchenette, bathroom, laundry, covered deck, fire pit and parking- the perfect private place for your guests to unwind or to rent out for additional income. Down the path there are 3 storage sheds, space to park a camper, and potentially sever lots. The grand finale is the huge 40'x40' 4-car detached heated garage with 2-piece bathroom (separate septic), 2x30amp service for campers, and 14'x14' garage door perfect to park all of the toys you'll want for exploring beautiful Lake Huron! Steps to beach, community centre, trails and more! **** EXTRAS **** Sqft from geowarehouse and room measurements from Matterport. Additional notable features in documents. (id:51300)
Royal LePage Triland Premier Brokerage
126 Timberwalk Trail
Middlesex Centre, Ontario
Under Construction - Embark on a journey to find your ideal sanctuary within Ilderton's coveted Timberwalk subdivision! Nestled within this picturesque locale awaits the Trinity model, a stunning one-floor bungalow meticulously crafted by Legacy Homes. Spanning 1840 sqft, this residence promises luxurious living at its finest. Upon entering, be greeted by expansive 9’ ceilings and 8’ doors, enveloping you in a harmonious open concept layout. The gourmet kitchen, a focal point of style and functionality, seamlessly connects to the inviting family room—perfect for hosting gatherings and creating lasting memories. Discover two generously sized bedrooms, including a tranquil primary suite complete with an exquisite ensuite and an expansive walk-in closet. The unfinished basement, boasting 8'4"" heights, presents endless possibilities for customizing to your unique desires. Outside, the facade is a testament to craftsmanship, blending brick and hardie board siding, crowned by a welcoming covered front porch. This residence embodies the epitome of comfort and elegance, with the added allure of tailored customization opportunities courtesy of the esteemed custom builder. Unlock the door to your dream lifestyle! (id:51300)
Century 21 First Canadian Corp.
126 Main Street S
Guelph/eramosa, Ontario
Amazing opportunity for investors and entrepreneurs. This recently renovated, well-maintained residential/commercial property shows really well and offers a prime opportunity for a range of businesses with C1 Commercial zoning or convert the commercial main floor property to a two bedroom residential unit. The second floor features a generous three-bedroom apartment with in-suite laundry, while the basement offers an additional two-bedroom unit for rental income. With parking for four vehicles and easy street parking, the property combines business and living seamlessly. A short 15-minute drive to Guelph and 25 minutes to Milton makes it a strategic choice for residents and commuters. **** EXTRAS **** Upstairs Rent is $1900 a Month Plus Heat and Hydro, Main Floor rent is $2000 a Month, Basement Rent is $1800 a Month Plus Heat and Hydro (id:51300)
RE/MAX Real Estate Centre Inc.
55 - 2 Coastal Crescent
Lambton Shores, Ontario
Welcome Home to the 'Huron' Model in South of Main, Grand Bends newest and highly sought after subdivision. Professionally interior designed, and constructed by local award-winning builder, Medway Homes Inc. Located near everything that Grand Bend has to offer while enjoying your own peaceful oasis. A minute's walk from shopping, the main strip, golfing, and blue water beaches. Enjoy watching Grand Bends famous sunsets from your grand-sized yard. Your modern bungalow (end of 3-plex unit) boasts 2,179 sq ft of finished living space (includes 978 sf finished lower level), and is complete with 4 spacious bedrooms, 3 full bathrooms, a finished basement, and a 2 car garage with double drive. Quartz countertops and engineered hardwood are showcased throughout the home, with luxury vinyl plank featured on stairs and lower level. The primary bedroom is sure to impress, with a spacious walk-in closet and 3-piece ensuite. The open concept home showcases tons of natural light, 9 ceiling on both the main and lower level, main floor laundry room, gas fireplace in living room, covered front porch, large deck with privacy wall, 10' tray ceiling in living room, and many more upgraded features. Enjoy maintenance free living with lawn care, road maintenance, and snow removal provided for the low cost of approx. $265/month. Life is better when you live by the beach! *This property is currently being used as the South of Main Model Home. (id:51300)
Prime Real Estate Brokerage
299 Glen Abbey Court
South Huron, Ontario
Escape to paradise & retire in style amidst the sandy beaches & endless recreation of Grand Cove Estates. Nestled on a serene cul-de-sac, this turnkey bungalow offers a haven of luxury living. Step into the rare ""Nantucket"" floor plan, boasting 2spacious bedrooms & 2 full bathrooms. The heart of the home is the modern kitchen, recently fully updated & adorned w/ sleek gold handles, a deep farmhouse sink, built-in microwave, & exquisite backsplash & countertops. Gleaming stainless steel appliances complete the picture of culinary perfection. Plentiful storage solutions with thoughtful additions to every room. Bask in relaxation in the insulated family room, complete with a cozy gas fireplace & a walk-out to the recently extended rear deck, featuring added privacy for serene outdoor enjoyment. Updates abound, with recent upgrades to the roof, windows, furnace, and AC, providing peace of mind for years to come. A storage shed sits conveniently adjacent to the home, offering additional space for your belongings. Entertain with ease on the deck, equipped with a natural gas hookup for BBQs, ideal for hosting gatherings with friends and family. Explore the plethora of outdoor activities within the Cove, from the heated inground saltwater pool to lawn bowling, tennis, pickleball, shuffleboard, and bocce. Alternatively, venture beyond the community to indulge in golf at Oakwood or witness the breathtaking sunsets at Grand Bend's Main Beach. Welcome home to a life of leisure and adventure! (id:51300)
Prime Real Estate Brokerage

