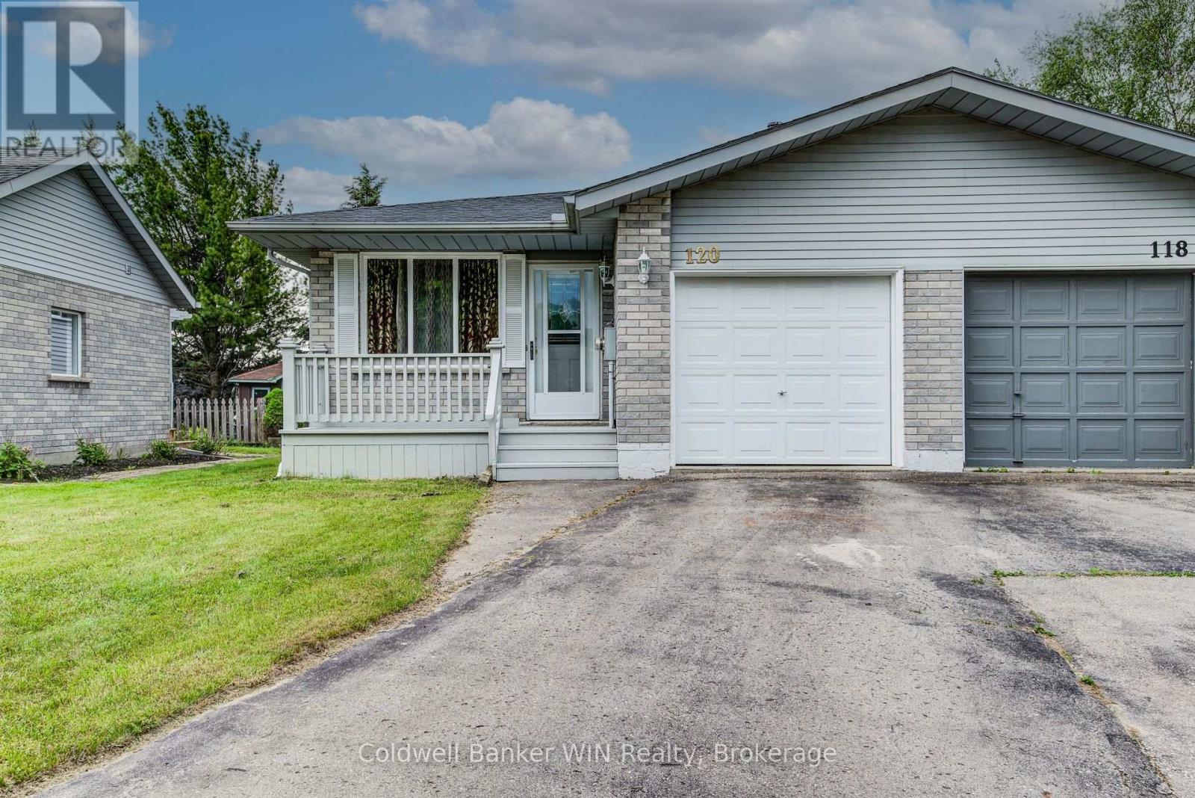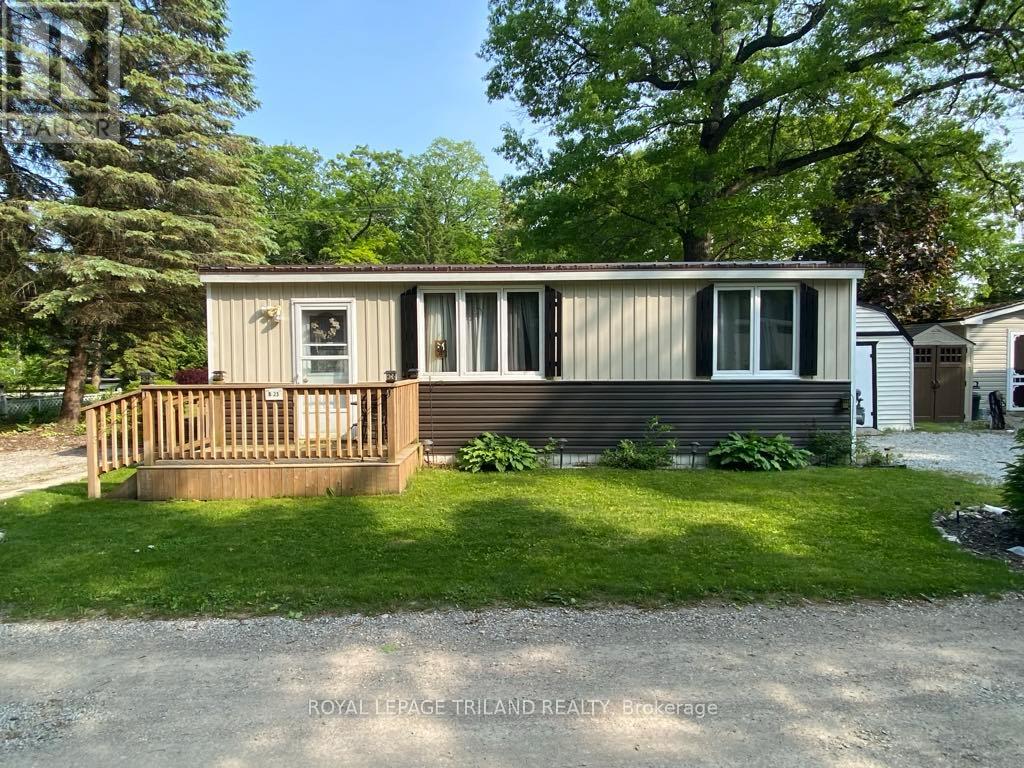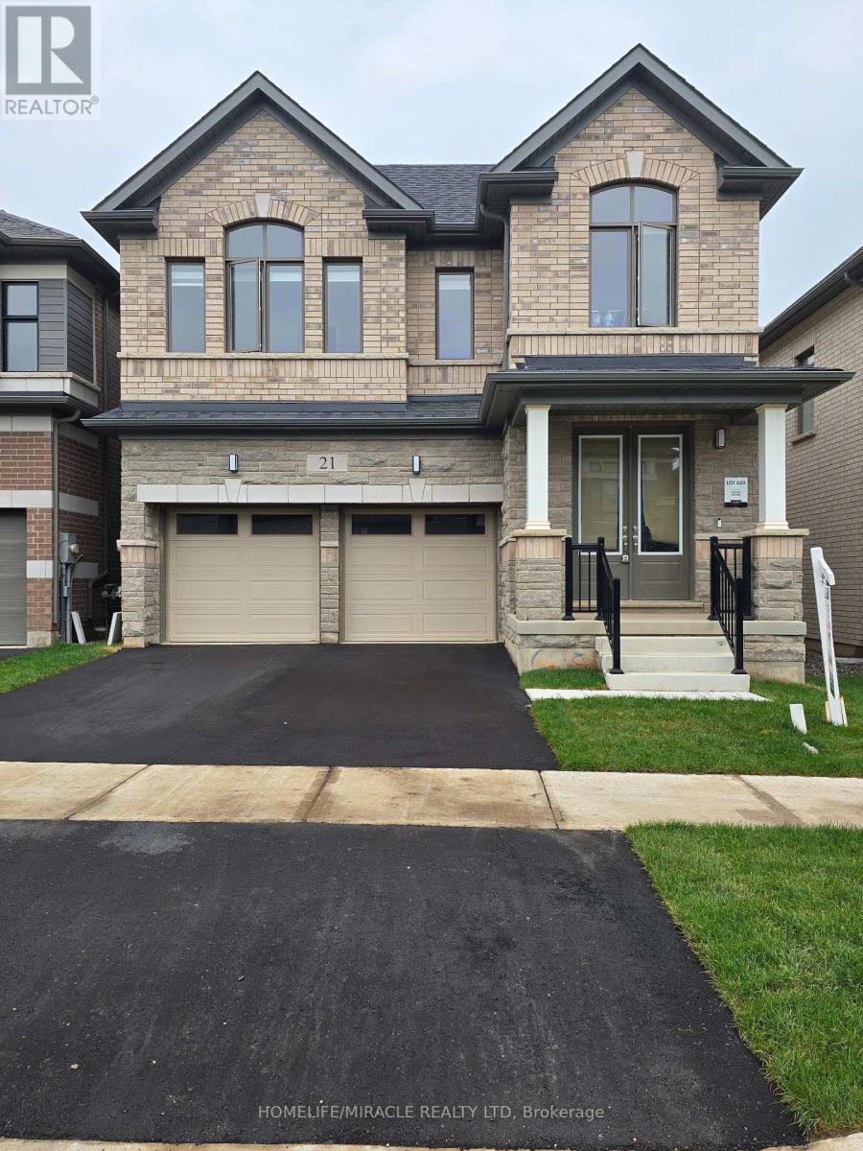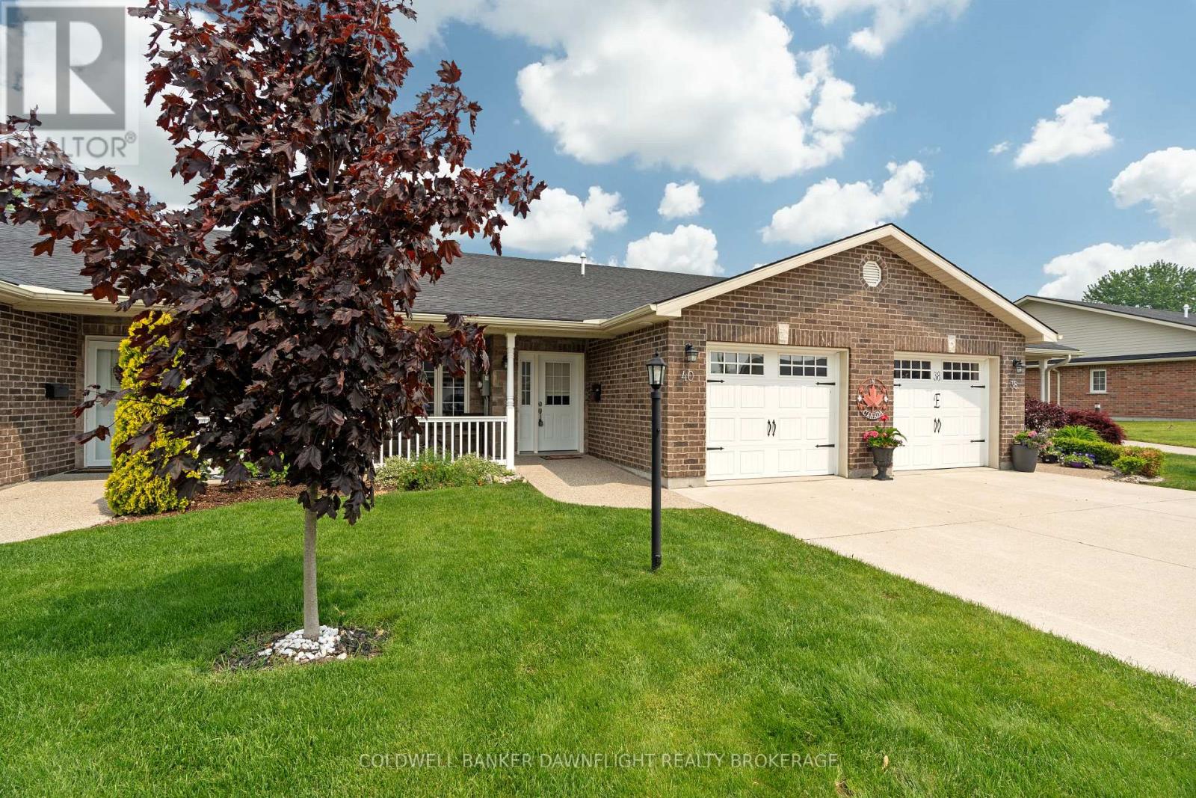Listings
502774 Sideroad 9 Wgr
West Grey, Ontario
Discover the perfect balance of privacy and natural beauty on this 4.5-acre property, nestled amid a picturesque blend of hardwood and softwood trees. A well-defined laneway leads to a stunning open area near the rear, offering an ideal location for your dream home or getaway retreat. Hydro is at the road in front of the westerly neighbour. Predominantly zoned A2, the property also features a small portion of NE2 zoning in the northeast corner. Embrace the serenity of rural living while staying connected to essential amenities. Your opportunity to own a piece of nature awaits! Buyer to perform due diligence for any future intended use. (id:51300)
Century 21 Heritage House Ltd.
98 Mannheim Crescent
Petersburg, Ontario
Prestige has a postal code. This Mannheim multi-level has something for everyone. Whether you are looking for that bungalow style living, space for a large family to comfortably cohabitate, a 2nd master loft on its own floor for extra privacy, or the potential to have your inlaws in the basement, this versatile home checks all the boxes. Outside sports a stone façade, oversized concrete courtyard, double wide concrete driveway including parallel pull through driveway. Step inside and be greeted with contemporary neutral décor. This level features living room with cathedral ceiling, skylight, and a stunning gas fireplace. Up a few steps you will find the main area of the home, flooded with natural light, with open concept kitchen, dining room, living room, laundry, and 3 bedrooms including primary with ensuite. Upstairs you will find the 2nd primary suite with full ensuite. The expansive lower level features a second kitchen, dining area, multiple entertaining areas, and 2 separate rooms. This level can be accessed by one of 2 stairways. Down a couple more steps is a separate level currently used for a home gym. The backyard doesn’t disappoint with deck spanning the width of the home and wrapping around the side. Private covered hot tub area. Huge Shed with roll up door and lots of greenspace. Not only does this house meet all the functionality needs, but all the big ticket items have also been done so you can live worry free for years to come. (id:51300)
Mcintyre Real Estate Services Inc.
400 Durham Street E
Wellington North, Ontario
Welcome to this charming Plumeville built bungalow located in a highly desirable neighborhood. Offering 2+2 bedrooms and two baths, this home is thoughtfully designed for comfort and convenience . The main floor features a spacious eat in kitchen with a walkout to deck with gazebo and bbq hookup- perfect for outdoor dining and relaxation. Enjoy the ease of main floor laundry and direct access to the garage. The fully finished lower level includes a great sized recreation room with gas fireplace, providing a warm and inviting space for family gatherings or entertaining. Home has had a few upgrades! and is close to schools and community centre.......This well maintained home is looking for someone to call it their home!! (id:51300)
Peak Edge Realty Ltd.
179 Main St Street
Atwood, Ontario
Step into the childhood dream home you've always imagined-an exquisite, updated Victorian beauty that blends timeless charm with modern luxury. Begin your mornings on the stunning wraparound balcony, sipping coffee as you soak in the peaceful surroundings of this over half-acre lot. Inside, no detail has been overlooked. Enjoy three beautifully designed rooms perfect for entertaining, a spacious formal dining room for hosting memorable gatherings, and a main-floor office ideal for working from home. Cozy up by the fireplace and take in the serene views. For the hobbyist, the heated detached garage offers ample space for tools, projects, and even a car or two. As the sun sets, step outside to your private oasis-where cooler nights are warmed by a tastefully hand-laid stone patio and a custom-built outdoor gas fireplace, perfect for relaxing or entertaining under the stars. Upstairs, discover three generous bedrooms, and just when you think this home has it all, you're welcomed into the north wing-home to a massive primary suite complete with a gorgeous, brand-new ensuite and private access to the upper balcony. This isn't just a house-it's the home you've always dreamed of. And now, it's within reach. (id:51300)
RE/MAX Midwestern Realty Inc.
120 Melissa Cres.
Wellington North, Ontario
Welcome to this family friendly, low traffic neighborhood located close to park, playground, sports fields, hospital, medical center and walking trails. This 2 owner home boasts updated washrooms, roofing replaced in 2022, hardwood flooring and lots of space on four levels for family living. The deck at the rear overlooks the fenced rear yard. (id:51300)
Coldwell Banker Win Realty
32 Chestnut Drive
Guelph/eramosa, Ontario
This beautifully designed bungalow offers everything you need for convenient main-floor living. The gourmet kitchen features built-in stainless steel appliances and flows into a bright, open-concept living and dining area filled with natural light from oversized windows. The spacious primary bedroom includes a large ensuite, while the main floor also offers a laundry room, a powder room, and an elevated covered back deckperfect for enjoying sunsets.The fully finished walkout basement is just as impressive, with large windows, a guest bedroom with walk-in closet, an office, a full bathroom, and a family room with direct access to a private patioideal for extended family or guests.What truly sets this home apart is its full wheelchair accessibility: an entry ramp, automated garage entry, 36-inch wide interior doors, grab bars and a seat in the shower, and even a stair lift to the lower level. Whether needed now or appreciated as a thoughtful future feature, accessibility is already seamlessly integrated.Additional highlights include a lawn sprinkler system, security system, 9-foot ceilings with crown moulding, central vacuum with a kitchen kickplate, and a bright, drywalled garage. (id:51300)
Royal LePage Royal City Realty
163 Scott Street
North Huron, Ontario
Modern Updates. Timeless Comfort.Step into 163 Scott St a thoughtfully updated 2 bed, 2 bath home blending style and function. Featuring newer electrical, plumbing, gas furnace, central AC, and custom kitchen cabinetry, plus R22 insulation, newer drywall, newer floors, upgraded bathrooms, and a tankless water heater. The spacious upper-level primary retreat includes a private ensuite. Outside, enjoy a fully fenced, professionally landscaped backyard, a garden shed, and included extras: premium appliances, lawn mower, snowblower, weed trimmer, and outdoor furniture. Ideal for those seeking elevated everyday living. (id:51300)
RE/MAX Land Exchange Ltd
B23 - 9910 Northville Crescent
Lambton Shores, Ontario
Welcome to this charming 2-bedroom, 1-bath mobile home located in the well-established, year-round Oakridge Park community in Lambton Shores. This home offers a perfect blend of comfort with the living room fireplace and additional sunroom; low-maintenance living; ideal as a full-time residence or weekend retreat. Updates include: steel roof (2024) as well as furnace & central air 5 yrs young! Great property for entertaining with the double sized lot, 2 driveways, and a gas hook-up for your bbq! Nestled among several golf courses and just minutes from the stunning beaches of Lake Huron, you'll enjoy a vacation lifestyle year-round. The land lease fee of $467.39/month includes use of the site, snow removal on common roads, leaf pick-up, and access to fantastic park amenities: 2 swimming pools, mini golf, and community events. With property taxes at just $73.55 per year and a quarterly garbage fee of only $23.73, this is one of the most budget-friendly ownership opportunities in the region. Dont miss your chance to enjoy lakeside living without the lakeside price tag! (id:51300)
Royal LePage Triland Realty
21 Gibson Drive
Erin, Ontario
Don't miss the opportunity to own this beautiful 2577 SF 4 bedroom, 4 washrooms detached home Nestled in the peaceful, scenic town of Erin. The open-concept main floor boasts waffle ceiling, pot lights, a spacious and a modern kitchen, with large island, Gas stove and Extra large windows bring in lots of sunlight. Direct access to a double car garage through the mudroom. Upstairs the primary suite offers huge walk-in his and her closet and a 5-piece Ensuite with Double sinks, freestanding tub and convenience of second-floor laundry. Stained Oak Staircase & Hardwood on the main and Hallway. The unspoiled basement, featuring a rare cold cellar, is ready for your personal touch. (id:51300)
Homelife/miracle Realty Ltd
20 Ridout Street
Brockton, Ontario
Own one of Walkerton's most unique homes. This 5 level front split has been completely renovated and updated. All of the renos were done by professionals and completed over the past 2 years. This gem is quite large and ideal for any size family. Only the basement is below grade but it is bright and nicely appointed. Boasts a cold cellar and a Utility and storage area. A 22kw Generac system was installed in 2022 and this home will never be without hydro no matter what mother nature may try and do. This beauty must be seen, close to everything in town. (id:51300)
RE/MAX Real Estate Centre Inc.
40 Devon Drive
South Huron, Ontario
Discover easy, worry-free living in this well-maintained one-floor townhouse, ideal for downsizing or enjoying your retirement years. Thoughtfully designed for comfort and convenience, this home features an open-concept layout that blends the kitchen, dining, and living areas into one cohesive and welcoming space. The kitchen offers bright white cabinetry, ample counter space, and a large island with bar seating perfect for casual dining or entertaining guests. The spacious living room is highlighted by a soaring cathedral ceiling and large windows that fill the space with natural light. The primary suite includes a walk-in closet with built-in shelving and a private ensuite bath, offering everyday comfort and ease. A second bedroom provides flexibility for guests, a home office, or additional living space. Step outside to a private concrete patio, with direct access to scenic walking trails and the community's clubhouse. Located in Riverview Meadows, this home is part of a vibrant adult lifestyle community offering exceptional amenities. Residents enjoy access to a community gazebo, picturesque riverside trails, and a well-equipped clubhouse featuring a fitness room, billiards, shuffleboard, darts, media library, and a large gathering space. With nearby golf, shopping, and hospital services, this is relaxed living at its best. Land Lease and property taxes are $995.17 monthly. (id:51300)
Coldwell Banker Dawnflight Realty Brokerage
307 Songbird Lane
Middlesex Centre, Ontario
From the moment you step inside, you're met with an atmosphere of understated elegance and everyday functionality. The heart of the home is a stunning kitchen with an expansive island, walk-in pantry, and ample prep space perfect for casual family dinners or sophisticated entertaining. The great room, anchored by a sleek two-way gas fireplace, flows seamlessly into a custom den or home office overlooking the backyard and mature trees ideal for quiet mornings or focused work. A formal dining room at the front of the home provides a graceful setting for special gatherings. Upstairs, the primary suite offers the serenity of a private retreat with a generous walk-in closet and a spa-inspired ensuite. Three additional bedrooms and a beautifully appointed main bath offer comfort and space for family or guests. The fully finished walk-out lower level is where the lifestyle truly shines featuring a spacious rec room with custom built-ins, a second fireplace, an eye-catching wet bar, and a full bath. The layout is perfect for entertaining, unwinding, or accommodating multi-generational living. Step into your own backyard paradise: a saltwater inground pool, bubbling hot tub, elegant gazebo, ambient lighting, and lush landscaping all designed for privacy, leisure, and unforgettable summer evenings. Practicality meets polish with a triple-car garage outfitted with two hydraulic lifts offering space for five vehicles and a 6-car driveway for guests. Every element of this home balances luxury, functionality, and lifestyle with ease. (id:51300)
Sutton Group - Select Realty












