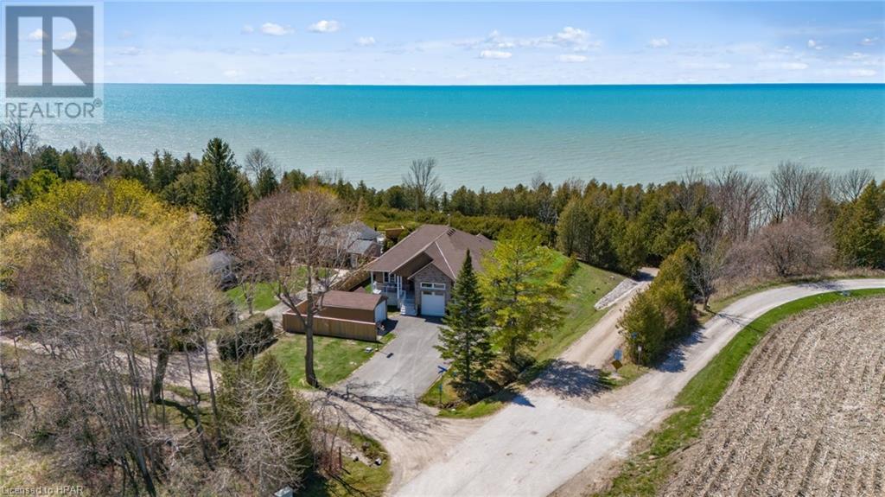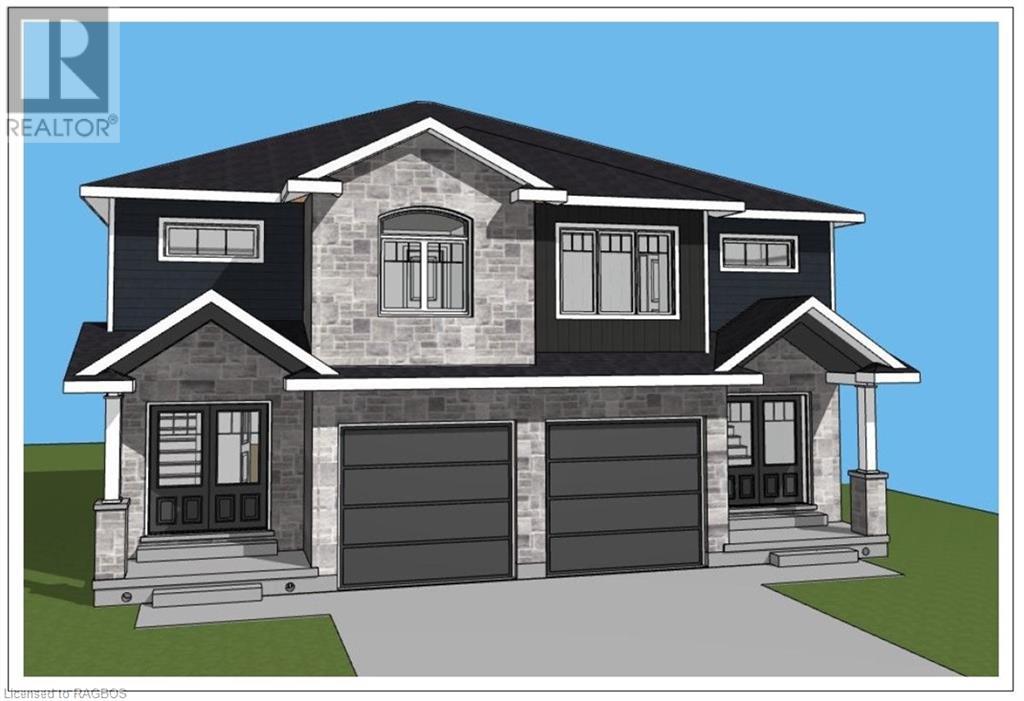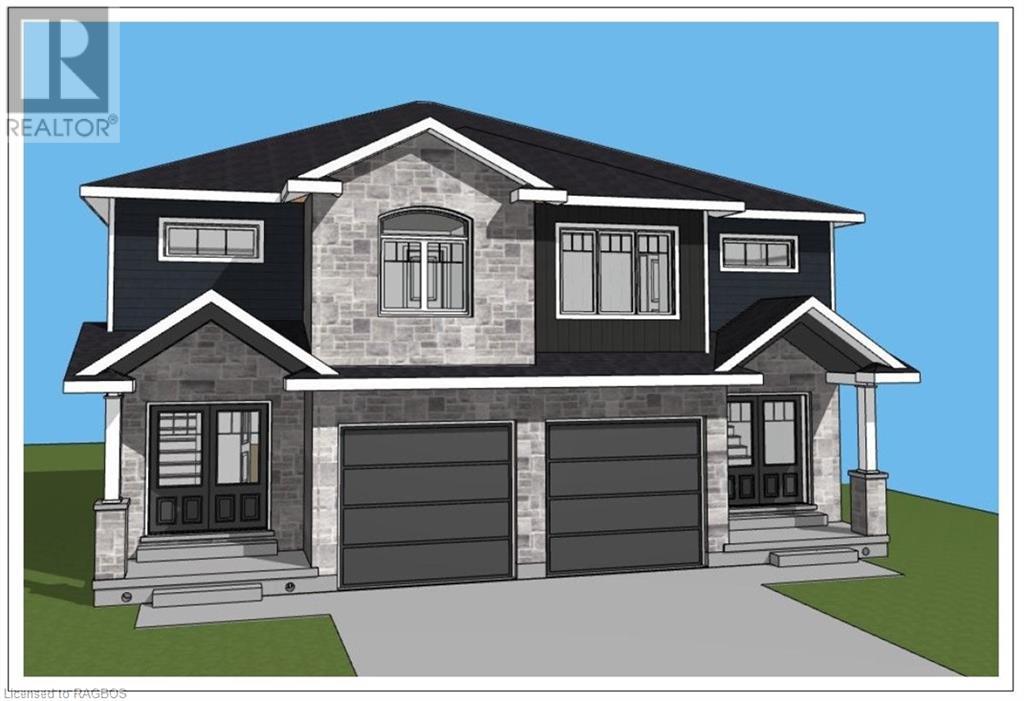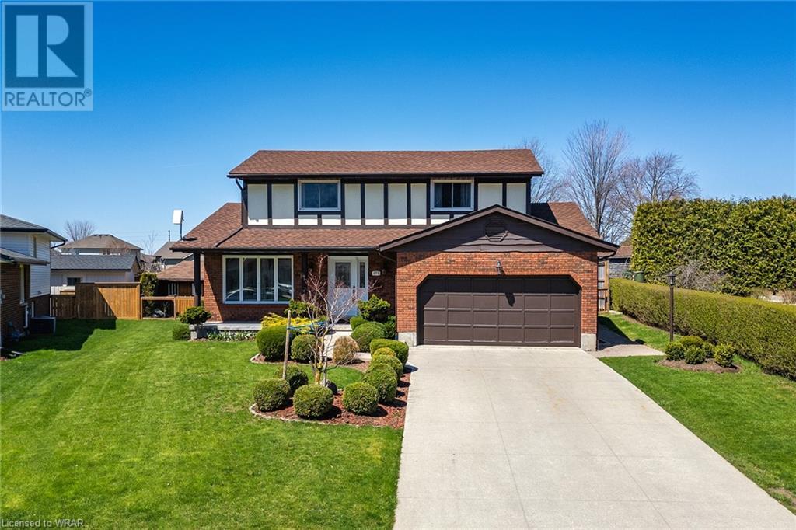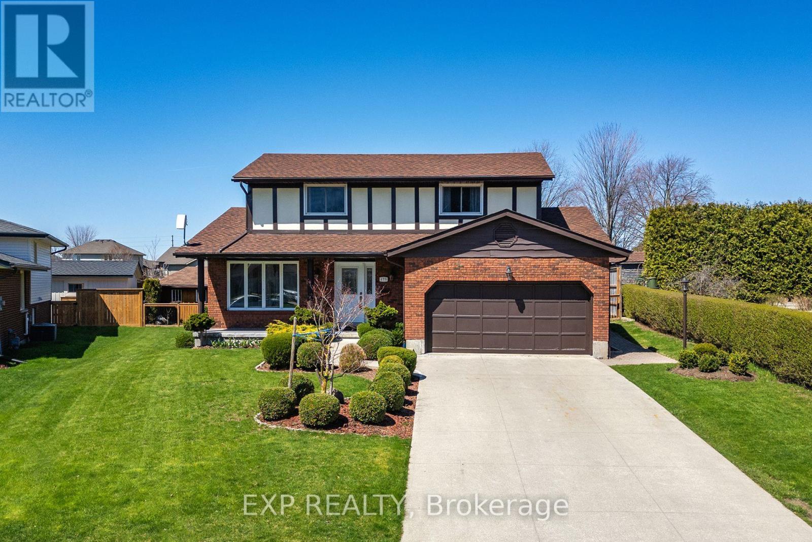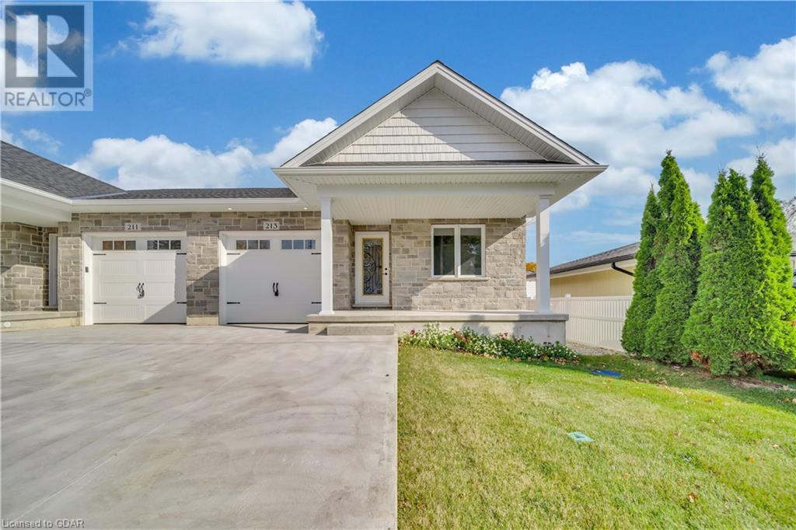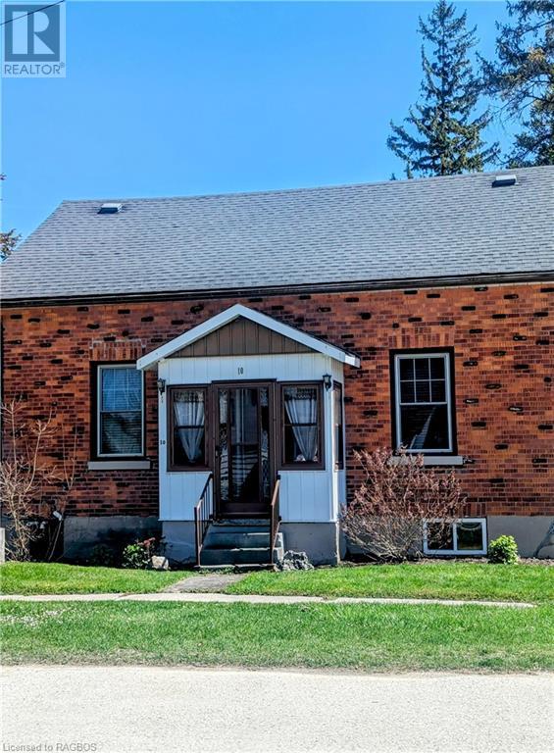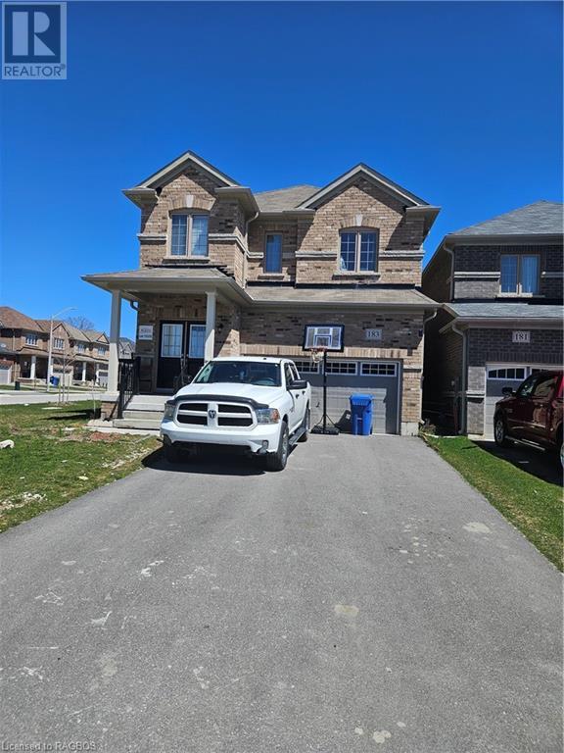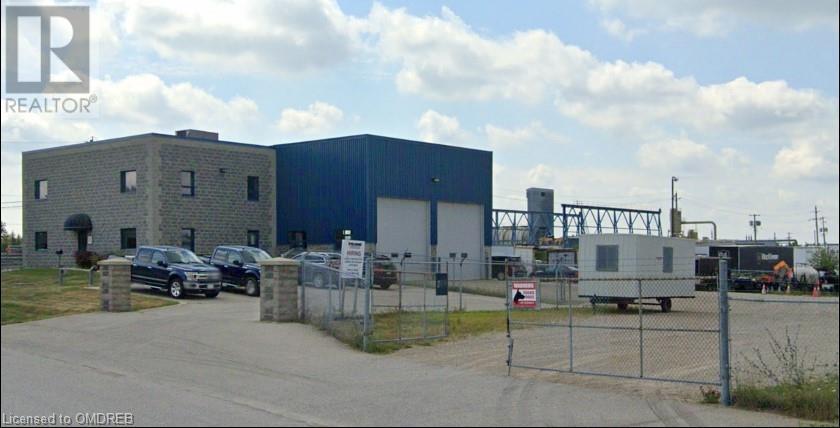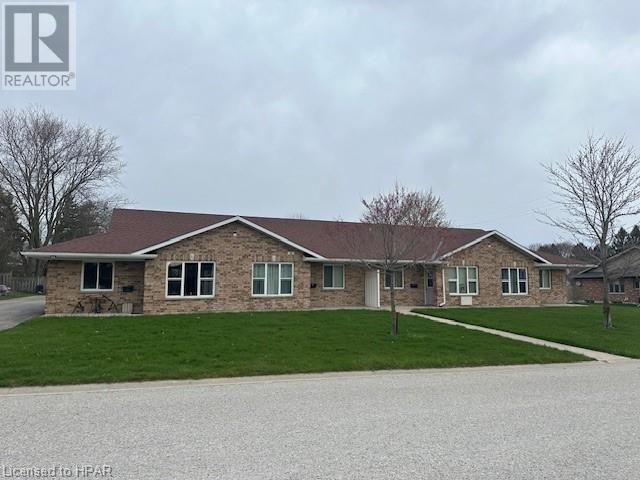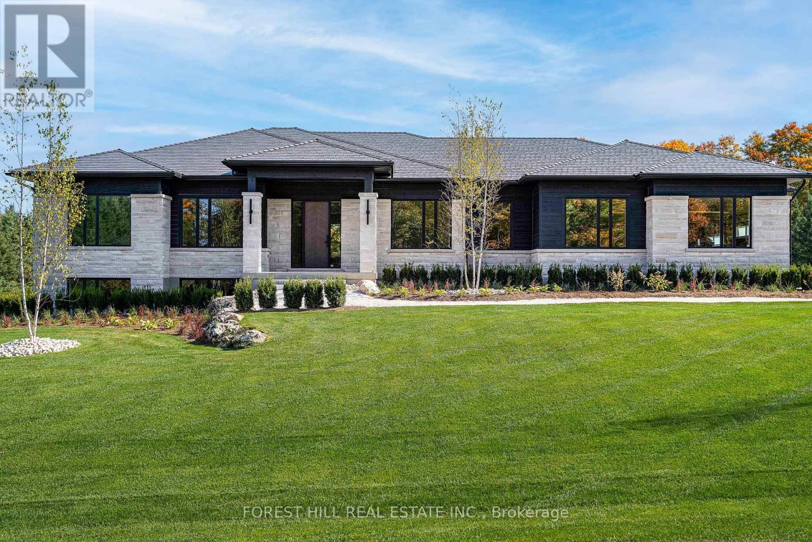Listings
85049 Michelle Street
Ashfield-Colborne-Wawanosh, Ontario
Lakeviews w/ private deeded beach access! Nestled atop a quiet rural setting, perfect for year-round retirement; Snowbirds; or an income driven investment. 15 mins to Goderich, 20 mins to Kincardine, this 2023-built bungalow is situated on a well-positioned Lot, beyond MVCA's 100 year erosion line, w/ municipal water, garbage pickup @ your door & a snowplowed Huron Sands Rd during winter. Convenience + comfort are seamlessly woven into the fabric of everyday life here at the Lake. Just steps from the house, positioned in the front, stands a charming 12' x 20' outbuilding that complements the aesthetic of the home. Shed or cozy bunkie? You decide! Bonus, it's not blocking the lake out back! Arrive inside the jaw-dropping foyer to 9' ceilings and inlaid tiles underfoot. Living room beckons w/ floor-to-ceiling stone fireplace, 10' tray ceiling & windows that act as frames to the art that is the Lake Huron horizon. Gleaming quartz countertops, solid Maple, dovetail construction, abundant storage (+ reach-in pantry) for all your culinary needs.Gourmet meal w/ S/S appliances or simply brewing your morning coffee? The kitchen's thoughtfully designed layout ensures efficiency at every turn. Step out to your low profile (to Code!), open 23' x 16' deck, that doesn't require railings. Enjoy the unobstructed view, inside + out! Down a mature staircase to Kimberly Ave, beach access is 3 mins away. Perfect for dog walks & days spent on the sand. Laundry & coat room, located off the kitchen, guides you toward the expansive garage boasting 13' ceilings. For the outdoor enthusiast, utilize the car hoist to store kayaks, or even a small boat overhead, keeping your rec gear organized & accessible. Downstairs this partially finished lower level has 8.5' ceilings, with a roughed-in bathroom. Potential for customization + expansion is limitless! Triple pane windows, S/F insulation, central vac R/I, new septic, hardwired Generac, reverse osmosis, iron filter. Book a private showing today! (id:51300)
Royal LePage Heartland Realty (God) Brokerage
213 Elgin Street
Palmerston, Ontario
Ready for Spring 2025 occupancy! Picture yourself in this brand new 3 bedroom 2 ½ bath home located on a cul-de-sac close to many amenities of the thriving town of Palmerston. Some of the features of this home are a 4 pc ensuite washroom, walk in closet from the principal bedroom, 2nd floor laundry, fully insulated and finished garage and sodded front yard. This is another quality JEMA home built by this Tarion registered builder. Room sizes are subject to change. (id:51300)
Coldwell Banker Win Realty Brokerage
215 Elgin Street
Palmerston, Ontario
Ready for Spring 2025 occupancy! Picture yourself in this brand new 3+1 bedroom 2 ½ bath home located on a cul-de-sac close to many amenities of the thriving town of Palmerston. Some of the features of this home are a 1 bedroom finished in-law suite, 4 pc ensuite washroom & walk in closet from the principal bedroom, 2nd floor laundry, fully insulated and finished garage and sodded front yard. This is another quality JEMA home built by this Tarion registered builder. Room sizes are subject to change. (id:51300)
Coldwell Banker Win Realty Brokerage
475 Victoria Avenue S
Listowel, Ontario
Welcome to 475 Victoria Avenue S in Listowel, where charm meets comfort in this meticulously cared-for two-storey home boasting three bedrooms and three bathrooms. Nestled in a serene, established neighborhood and overlooking Boyne Park, this residence exudes curb appeal with its manicured landscaping, inviting front porch, and a backyard oasis complete with a garden, shed, fully fenced yard, and direct gate access to the park. Entering the main floor, you'll be greeted by a spacious foyer leading to a cozy living room flowing seamlessly into the dining area, followed by an inviting eat-in kitchen and a sunlit family room featuring an electric fireplace – perfect for those chilly evenings. Step outside through the exterior door and envision your future deck, ideal for entertaining or simply soaking in the tranquility of the surroundings. The upper level is home to a serene primary bedroom and two additional bedrooms, while the basement boasts versatility with a rec room, dinette, kitchen, pantry, laundry/utility room, and a convenient 2-piece bathroom. With a double-wide concrete driveway offering ample parking and a two-car garage with outside entry, this home effortlessly combines functionality with style. Don't miss your chance – schedule your showing today and make 475 Victoria Avenue S your forever haven! (id:51300)
Exp Realty
475 Victoria Avenue S
North Perth, Ontario
Welcome to 475 Victoria Avenue S in Listowel, where charm meets comfort in this meticulously cared-for two-storey home boasting three bedrooms and three bathrooms. Nestled in a serene, established neighborhood and overlooking Boyne Park, this residence exudes curb appeal with its manicured landscaping, inviting front porch, and a backyard oasis complete with a garden, shed, fully fenced yard, and direct gate access to the park. Entering the main floor, you'll be greeted by a spacious foyer leading to a cozy living room flowing seamlessly into the dining area, followed by an inviting eat-in kitchen and a sunlit family room featuring an electric fireplace perfect for those chilly evenings. Step outside through the exterior door and envision your future deck, ideal for entertaining or simply soaking in the tranquility of the surroundings. The upper level is home to a serene primary bedroom and two additional bedrooms, while the basement boasts versatility with a rec room, dinette, kitchen, pantry, laundry/utility room, and a convenient 2-piece bathroom. With a double-wide concrete driveway offering ample parking and a two-car garage with outside entry, this home effortlessly combines functionality with style. Don't miss your chance schedule your showing today and make 475 Victoria Avenue S your forever haven! **** EXTRAS **** Roof Age: October 2022, Furnace Age: September 2020 (id:51300)
Exp Realty
213 Queen Street S
Harriston, Ontario
Nestled in the heart of Harriston, this semi-detached bungalow is a perfect blend of modern luxury and cozy comfort. With three spacious bedrooms and three full bathrooms, it's a dream home for families and guests. Inside, a gas fireplace creates a warm and inviting atmosphere for relaxation. The property also features a durable concrete driveway for easy maintenance and a covered patio with elegant pot lights – an ideal space for outdoor gatherings, rain or shine. The finished basement includes the third bedroom and another washroom, providing additional living space or guest quarters. In-floor heating ensures warmth and comfort throughout the home. The property is bathed in warm, welcoming light thanks to strategically placed pot lights and a recessed ceiling in the family room, creating a stunning visual impact. Your investment is protected with a full Tarion Warranty, offering peace of mind and security for your new home. Harriston, known for its picturesque charm and welcoming community, offers schools, parks, and all the amenities you need for a comfortable lifestyle. Whether you're a growing family, a couple looking to downsize, or an investor seeking a promising opportunity, this bungalow has it all. (id:51300)
Real Broker Ontario Ltd.
10 Mary Street
Walkerton, Ontario
Investors take note! Great family home on a corner lot in Walkerton, a block from downtown. Updated vinyl windows, blown in insulation in basement and gas furnace. Main floor has convenient laundry in good sized bathroom and Master bedroom with cheater en-suite and an oversized living room boasting tons of natural light. Two bedrooms upstairs and bathroom. Lots of storage. 18 x 18 detached garage. Good sized yard. Walking distance to downtown, post office, arena/community centre, grocery store, bank, library, etc. (id:51300)
RE/MAX Land Exchange Ltd Brokerage (Hanover)
16 Cherokee Lane
Meneset, Ontario
Introducing 16 Cherokee Lane at Meneset on the Lake ! This meticulously maintained property shows like new, offers 780 sq.ft of living space, features 2 bedrooms, 1 bath and is tailored for a 55+ adult lifestyle. Enjoy exclusive gated access to the beach, clubhouse, outdoor activity park and unwind in this quality built 2013 mobile home. The property boasts a spacious deck perfect for outdoor relaxation, double wide paved drive as well as a 10x10 shed with hydro for added convenience. Located just minutes from Goderich where you will find golf courses, restaurants, theatre and other arts and cultural experiences. This home offers a perfect blend of tranquility and recreation. Contact your agent today to schedule a viewing and make this beautiful property your own. (id:51300)
RE/MAX Land Exchange Ltd Brokerage (Pc)
183 Seeley Avenue
Southgate, Ontario
Built in 2021 this corner lot home has ample living space, including 4 bedrooms & 3 bathrooms & basement development potential. Located in Dundalk, the property is close to everything the town has to offer. Take a bike ride, walk the kids to school & enjoy the small town feel. A minimum of 24 hours notice is required for all showings. (id:51300)
RE/MAX Land Exchange Ltd Brokerage (Hanover)
9 Kerr Crescent
Puslinch, Ontario
INDUSTRIAL FACILITY WITH OUTSIDE STORAGE AVAILABLE IN PUSLINCH. 10 TON CRANE WITH HEAVY POWER. IMMEDIATE TO ACCESS THE 401. PERFECT SHOP FOR A TRUCK REPAIR FACILITY OR AN OUTSIDE STORAGE YARD. ZONING ALLOWS FOR A WIDE VARIETY OF USES. MANY TRANSPORTATION USERS IN THE AREA. HYDRONIC FLOORING THROUGHOUT SHOP FLOOR FOR A UNPARALLELED WORK ENVIRONMENT. (id:51300)
Royal LePage Meadowtowne Realty Inc.
374 Catherine Street
Wingham, Ontario
Great investment opportunity! This newer 4-plex offers spacious and beautiful units with 2 bedrooms, 1 bath, and in-suite laundry. The location is perfect, as it is close to the hospital, schools, park, and dining options. Best of all, the units are fully rented, ensuring a steady stream of rental income. Don't miss out on this fantastic investment opportunity! (id:51300)
RE/MAX Land Exchange Ltd Brokerage (Wingham)
147 Blue Jay Crescent
Grey Highlands, Ontario
Introducing 147 Blue Jay Crescent, a masterfully crafted home set on a peaceful 2-acre lot, where modern opulence meets functional design. Upon entering the grand 2,900 sq ft main floor, you're welcomed by soaring 10-foot ceilings and a flood of natural light from the large windows, establishing a bright and welcoming atmosphere. The state-of-the-art kitchen is a culinary artist's paradise, boasting an eye-catching Caesarstone waterfall island, top-of-the-line Jennair appliances, and custom cabinetry that soars from floor to ceiling, marrying beauty with utility. A strategically placed walk-in pantry facilitates impeccable organization and smooth hosting. Next to the kitchen, the living space features an elegant custom woodwork entertainment center and a sleek linear gas fireplace, creating an upscale hub for unwinding and socializing. Escape to the primary bedroom suite, a tranquil haven with a spa-inspired en-suite bathroom adorned with high-end finishes and a spacious walk-in closet. The main floor is also home to two more tastefully designed bedrooms, a chic bathroom, a guest powder room, a dedicated office space perfect for telecommuting, and a large laundry/mudroom for supreme functionality and tidiness. Descend to the expansive 2,700 sq ft lower-level walkout, a versatile space awaiting your creative touch. Step outside onto the covered porch, accessible from both the primary bedroom and dining area, offering an ideal spot for outdoor gatherings amidst the serene surroundings of mature Maple and Spruce trees. The 3 car garage offers ample parking for cars, prewired for electric car chargers and storage with direct access to main house and lower level. Conveniently located near BVSC and the new local hospital, 147 Blue Jay Crescent epitomizes luxury living with a perfect blend of privacy and convenience. Schedule a viewing today to experience the endless possibilities this extraordinary residence has to offer. **** EXTRAS **** Includes full Tarion warranty. Builder has agreed to complete any additional work at cost, including full access to builders team of skilled trades to ensure timely completion of this dream home to the same meticulous standards. (id:51300)
Forest Hill Real Estate Inc.

