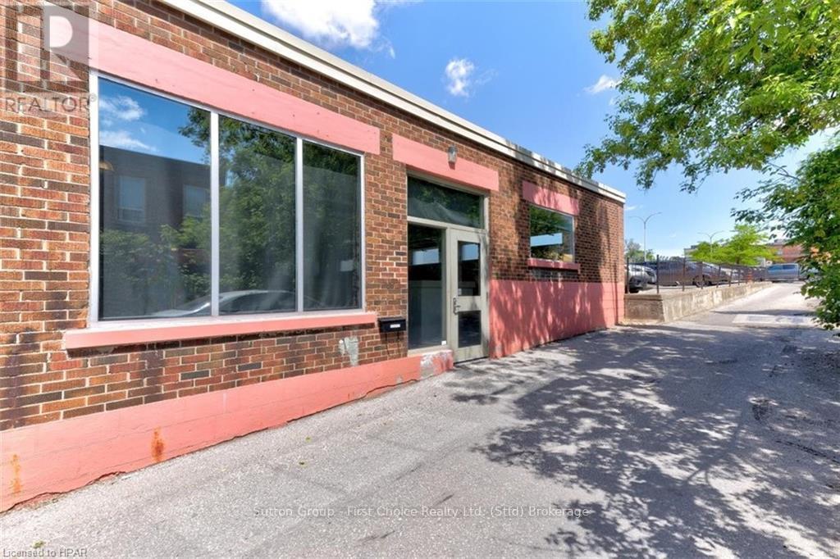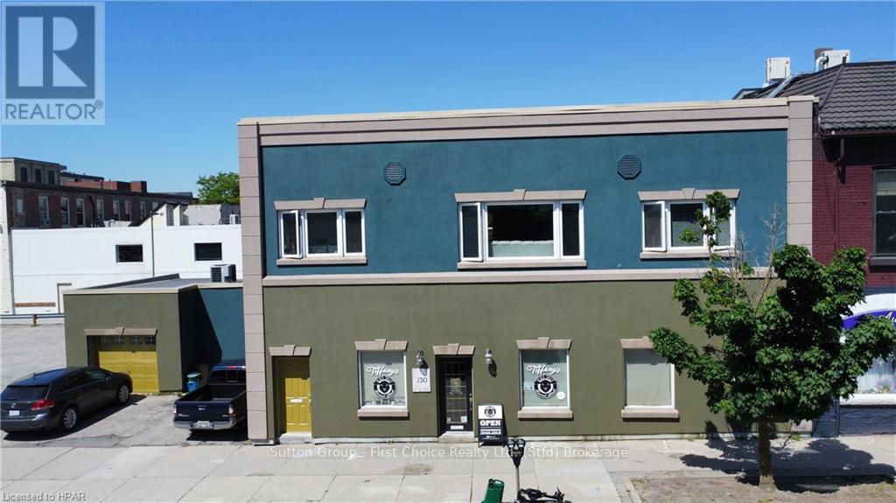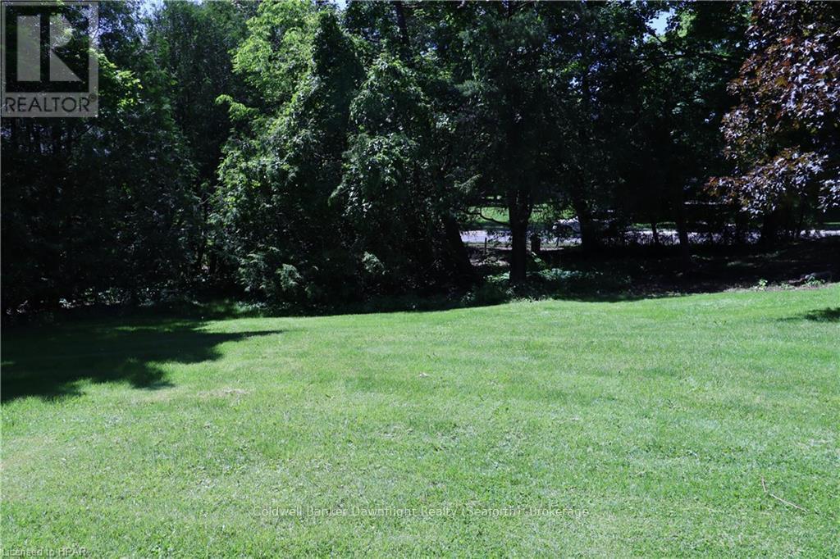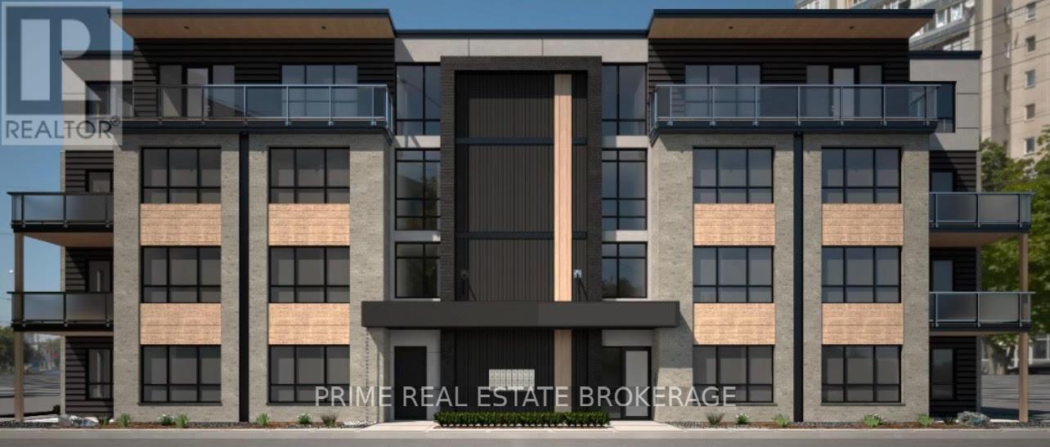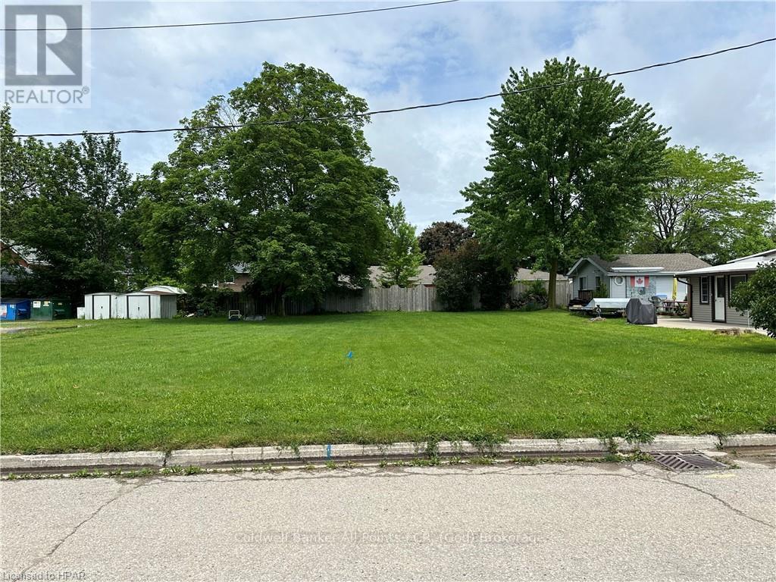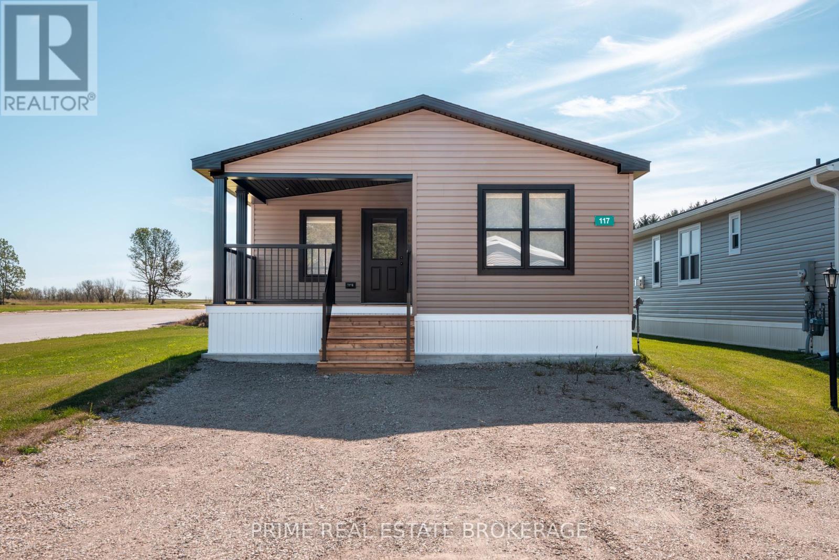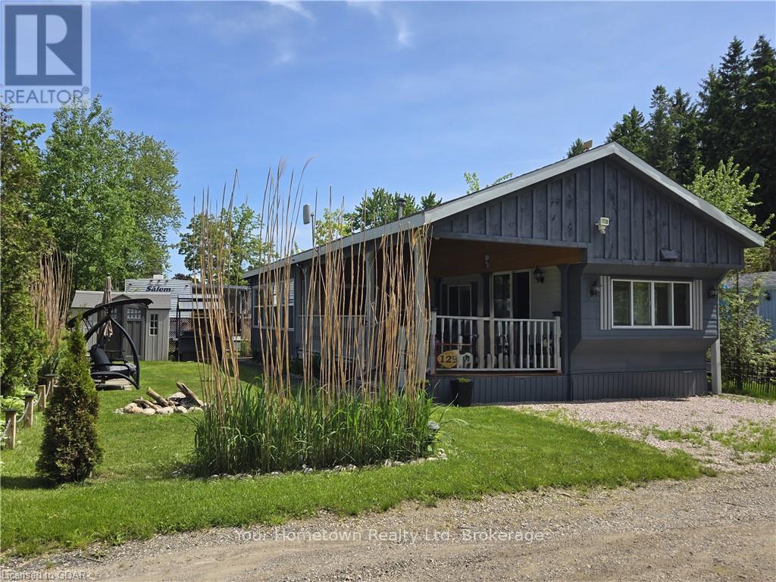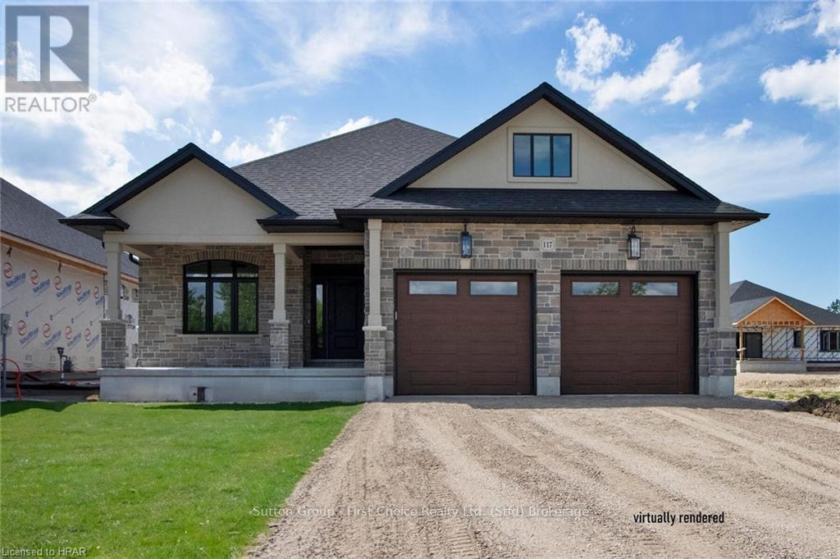Listings
Rear - 107 Erie Street
Stratford, Ontario
Available 10,235 square feet of impressive commercial space for lease with parking for 10 cars providing an incredible opportunity for your business available in downtown Stratford. Currently used as office space, however many additional uses are applicable under C3 zoning. Private exterior access, open concept office with appealing decor and high ceilings, private offices with glass and fully walled, board room, and meeting spaces, kitchenette, washrooms, and file storage are currently in place along with a backup generator should be needed. If you seek an outstanding opportunity for your business, book your private showing through your trusted REALTOR® to view this offering. (id:51300)
Sutton Group - First Choice Realty Ltd.
152 St Patrick Street
Stratford, Ontario
Downtown Stratford living! 150 - 152 St Patrick Street Stratford is a mixed use (residential and commercial) ""duplex"" with a main floor commercial Tenant and a second floor residential Tenant in place. ""Self Managing"" makes for effortless ownership with solid Rents in place for the investment minded. Exciting options for those who would want to live downtown Stratford. Truly a one-of-a-kind opportunity. (id:51300)
Sutton Group - First Choice Realty Ltd.
Ptlt 11 Isaac Street
Central Huron, Ontario
Vacant single family building lot newly severed. Taxes and assessment are not established due to Severance. The lot has services out front, hook-up fees will be paid by the Buyer.. (id:51300)
Coldwell Banker Dawnflight Realty
105 - 15 James Street
South Huron, Ontario
NOW LEASING with immediate occupancy! James Street Commons in Exeter offers one and two bedroom suites including accessible options, with an in-suite laundry room and free parking. This aesthetically pleasing and well-designed property is located just one block from the vibrant Main Street core with shopping, dining and the hospital nearby, and a quick 30 minute commute to north London or Stratford. Conveniently located, yet situated on a quiet residential street with 24/7 secure access. Luxurious finishes, oversized windows and 9 foot ceilings provide for an elegant, yet bright and comfortable space to call home. The open concept kitchen and dining area boasts stainless steel appliances, quartz countertops, two-tone cabinetry, subway tile backsplash, and an island. A large primary bedroom is adjacent to a walk-in closet, and a tiled, stylish bathroom. Large windows and high ceilings illuminate an open concept living space.Watch the sun set from your private balcony and enjoy evening strolls along Main Street or the picturesque Morrison Trail. Photos are from model. Units are not furnished **** EXTRAS **** One and two bedroom suites are available. All suites have a patio/balcony. Leasing applications are in the documents section and can be sent to [email protected]. Interior photos will be available soon. Tenant insurance is required. (id:51300)
Prime Real Estate Brokerage
153 Bruce Street E
Goderich, Ontario
Opportunity knocks with this soon-to-be newly severed piece of High Density Residential (R3) property within the town of Goderich, along the shores of Lake Huron. The approximate measurement will be 104x109 within a short walk to downtown core, walking trails, hospital, clinic, etc. This property is perfectly suited for a multiple unit dwelling or row houses. The need for residential rental units is very high in the town of Goderich. The current owner has began the severance process. Please inquire with Listing REALTOR® regarding timelines. (id:51300)
Coldwell Banker All Points-Festival City Realty
7648 Wellington Rd 12
Arthur, Ontario
Discover your dream lifestyle on this 11-acre property, perfect for homesteaders & hobby farmers. This 3,800 sq ft home offers comfort & self-sufficiency, centrally located 30 minutes from Waterloo & Guelph, & minutes from all amenities. Drive down the picturesque, maple-lined driveway to a serene private pond, impressive armour stones, vibrant gardens, & immaculate landscaping. Inside, a stunning 2-storey stone fireplace & hardwood ceiling with beams sourced from St. Jacobs add rustic elegance. The kitchen boasts top-of-the-line S/Sl appliances, including a ceramic cooktop, built-in Miele coffee machine, warming drawer, and steamer, complemented by a breakfast bar & ample dining space ideal for family meals & entertaining. The bright family room offers panoramic backyard views, enhanced by heated floors, skylights, built-in cabinets, & charming knotty pine accents. Double French doors lead to the main floor Master Bedroom, designed with hardwood floors & in-floor heating for comfort & tranquility. The luxurious 5-piece ensuite features a Jacuzzi tub, steam sauna shower, heated towel racks, & spacious walk-in closet. Step outside to the meticulously landscaped backyard oasis, recently upgraded with over $350,000 invested in concrete stones, recessed lighting, saltwater pool, hot tub, wood-burning sauna, & pavilion, creating the perfect setting for outdoor entertainment & relaxation. The property provides ample space for homesteading & hobby farming activities with designated paddocks for livestock, pastures for grazing, & a mixed wood bush ideal for exploring or harvesting. Additionally, a substantial 1,800 sq ft shop with a wood-burning fireplace offers a versatile space for projects, storage, or small business. Embrace the perfect blend of luxury & practicality in this exquisite property, tailored to support a serene & productive lifestyle. Don’t miss this opportunity to own a piece of paradise! Follow the link for more pictures & to view the full website! (id:51300)
RE/MAX Twin City Realty Inc.
4 - 84 Church Street
Stratford, Ontario
Experience the vibrant Downtown Stratford living at its best with this enticing opportunity now open for discerning homebuyers. Situated in one of Ontario's most sought-after towns, this condominium presents a prime location within walking distance to a host of amenities including shops, restaurants, theatres, the hospital, university, schools, public transit, and the scenic Avon River.\r\nThis well-appointed one-bedroom unit boasts over 750 sq ft of living space characterized by an inviting open-concept layout. The generously sized primary bedroom offers comfort and tranquility, while the unit is complemented by its own HVAC system, allowing personalized climate control throughout the year. Additional features include a spacious shared laundry room and ample storage in your private locker on the lower rear parking level. Should you desire in-suite laundry, the unit provides the space for easy installation. Parking convenience is paramount with your dedicated covered parking space, ensuring protection from the elements year-round. Offering versatility for owner-occupiers and investors alike, this condo allows for short-term rentals, expanding your options for real estate strategies.\r\nDon't miss out on this exceptional opportunity to secure a place in Downtown Stratford living – where comfort, convenience, and lifestyle converge effortlessly."" (id:51300)
Royal LePage Hiller Realty
Lot 80 - 117 Meadowview Drive
North Perth, Ontario
An exceptional Canadian custom-built Northlander manufactured home combines\r\nfunctionality and style on a newly developed lot in this well-maintained community,\r\nThe Village, just east of Listowel. A 12' x 12' front porch provides opportunities\r\nto relax and enjoy the view in this 2 bedroom, 1 bathroom home, with a separate\r\nlaundry room with a closet for additional storage. An open concept dining, kitchen\r\nand living area is illuminated with patio doors, windows and contemporary lighting.\r\nThe kitchen boasts stunning cabinetry, stainless GE steel appliances, ceramic tile\r\nbacksplash and an island for extra seating. A spacious living area with a beautiful\r\nbuilt in cabinet showcases a fireplace, perfect for cozy winter evenings. Outdoors,\r\nthere are trails for walking and paved streets throughout the park. The Village\r\nlifestyle includes a clubhouse on the premises which provides many social\r\nactivities, while North Perth/ Listowel areas offers great shopping, golf, curling,\r\na new community arena, delicious dining and cultural experiences. This is carefree,\r\nfine living at its best! (NOTE: Land is leased, modular home is owned. Utilize the\r\nowner's recommended mortgage specialist if financing is needed.) Live a life of\r\nleisure in this friendly, well-maintained community in North Perth's premier park,\r\nThe Village. (id:51300)
Prime Real Estate Brokerage
Lot 40 - 502141 Concession 10 Ndr
West Grey, Ontario
Enjoy country living in this seasonal trailer in Blue Water Lakes campground... Fishing, swimming, a beach playground. Lake fishing for trout etc. Site 40 has a firepit, picnic table and camp has a grocery store for a cottage community. Trailer sleeps 6, Bunkhouse sleeps 3. Instant hot water. Open May to October. Free WIFI throughout campground. **** EXTRAS **** Park approval required. Trailer MFG: Fleetwood Canada Ltd, Year: 1996, Model: Terry 27 ft Trailer (id:51300)
Royal LePage Rcr Realty
129 Cedar Crescent
Centre Wellington, Ontario
Escape the hustle and bustle of city life and immerse yourself in the tranquility of nature with this beautiful seasonal trailer retreat, boasting a generous wood deck for outdoor enjoyment. This idyllic getaway offers the perfect blend of rustic charm and modern comfort. Step outside and into your own private oasis with a large wood deck that serves as the focal point of outdoor living. Whether you're hosting a barbecue with friends, basking in the warmth of the sun, or stargazing under the night sky, or sitting by the fire pit the landscaped yard is a great place to stretch out, relax or entertain. Located on a dead end street for that extra bit of quiet.\r\n Retreat indoors to your spacious trailer, equipped with all the comforts of home. Relax in the comfortable living spaces, prepare meals in the fully-equipped kitchen, and rest easy in the inviting sleeping quarters. \r\nThe added room is only 3 years old. Flooring replaced also 3 years ago Deck is 9 x 24. Most furniture is included. (id:51300)
Your Hometown Realty Ltd
117 Kastner Street
Stratford, Ontario
Welcome to Hyde Construction's newest model home! This stunning bungalow features 1,695 square feet on the main floor and an additional 929 square feet of finished space in the basement. With 2 + 2 bedrooms and a double garage, this beautifully appointed home includes a spacious primary bedroom complete with an ensuite and walk-in closet, a cozy gas fireplace, and a huge main floor laundry. The large kitchen boasts an island and butler's pantry, while the main floor also offers a convenient powder room and covered porches both front and back. The finished basement provides two additional bedrooms, a 4-piece bathroom, and plenty of family room and storage space. \r\n\r\nFor more information about available plan options in Phase 4 or to explore the possibility of custom designing your own home, please feel free to call us. Limited lots are remaining! (id:51300)
Sutton Group - First Choice Realty Ltd.
236216 Grey Road 13
Grey Highlands, Ontario
Welcome to an unparalleled opportunity to own a stunning 78-acre estate nestled in the pristine countryside. Perched at the highest point in the area, this panoramic vantage point offers unobstructed, awe-inspiring views that stretch for miles, with west-facing sunsets that are simply breathtaking, offering a canvas to provide a daily spectacle that transforms with the seasons. Strategically located between Kimberly and Thornbury, this estate seamlessly blends rural tranquility with urban convenience. Enjoy easy access to all the ski areas in the winter and indulge in world class golfing, sailing, hiking, and the full range of escarpment activities year-round. Proximity to the ever-expanding gourmet dining options (Hearts, The Gate, Bruce, The Port) ensures that fine culinary experiences are always within reach. The existing home, custom-built by the current owners as a year-round family retreat, offers over 2,200 sq ft of above-ground living space. With four bedrooms and ample entertainment areas, it is perfect for apres-ski gatherings and summer family time. Recent updates, including a new roof in 2021, full interior painting in 2022, and exterior paint with a new deck in 2023, ensure both timeless charm and modern convenience. The home is offered fully furnished and is move in ready, weather you choose to enjoy the existing property or build your dream residence on one of the many possible building sites, this expansive estate provides endless opportunities to create a family lifestyle for generations to come. With workable acreage currently managed by a local farmer providing valuable tax credits, and over 6,000 trees planted by Trees Ontario 5 years ago offering both nursery grade stock and environmental benefits for future generations. Don't miss this extraordinary opportunity to own a piece of paradise with views that must be seen to be believed. Schedule your private viewing today and discover the beauty and potential of this remarkable property. (id:51300)
Forest Hill Real Estate Inc.

