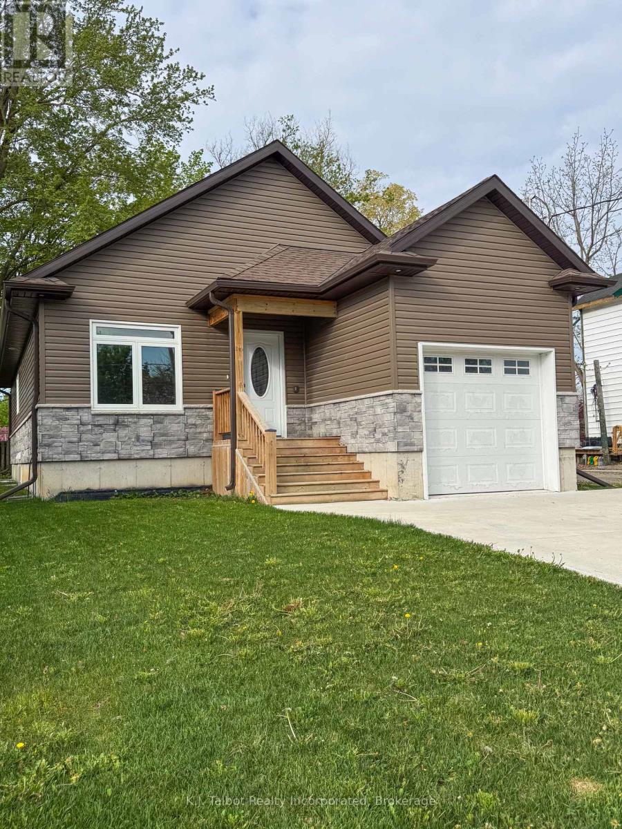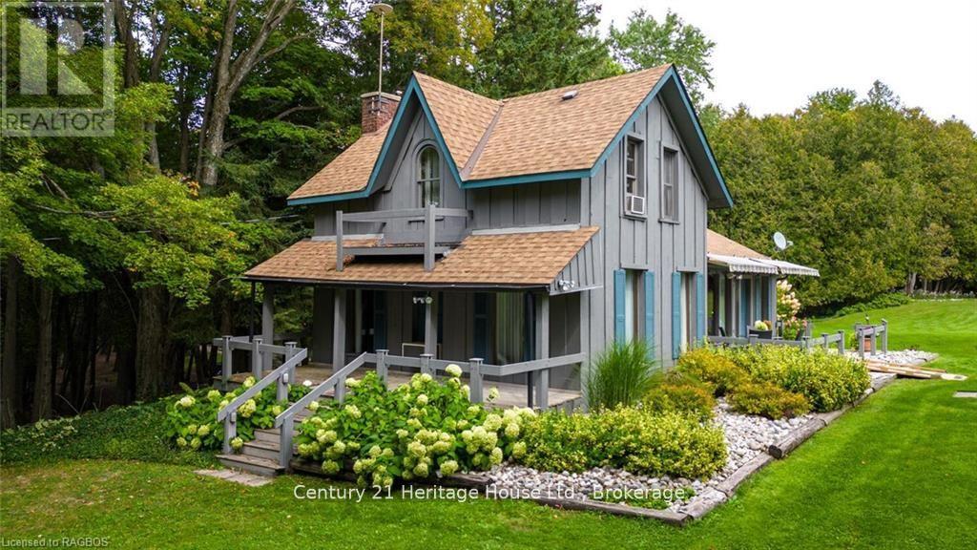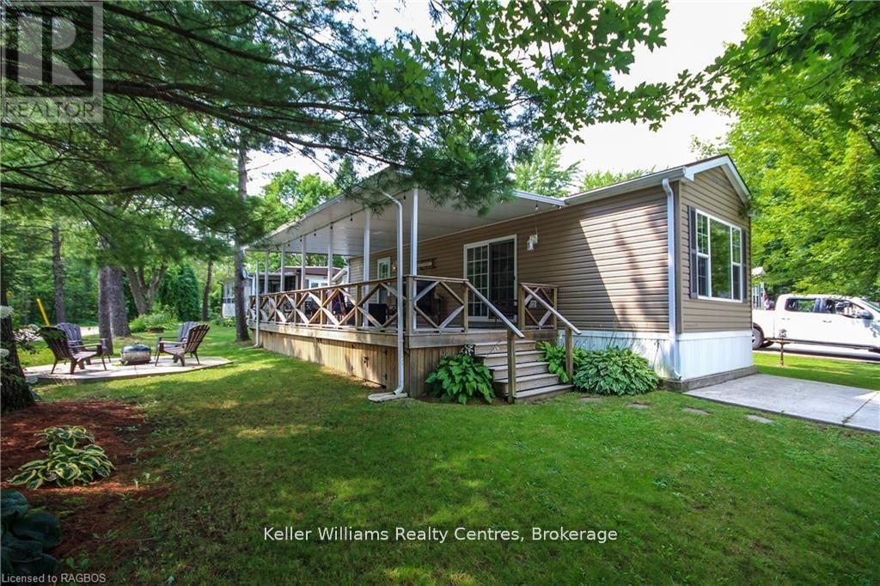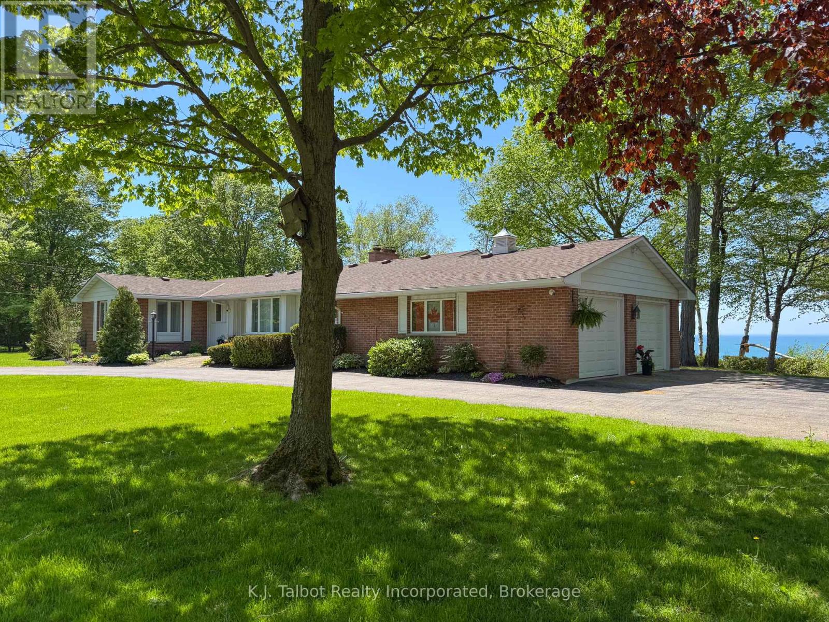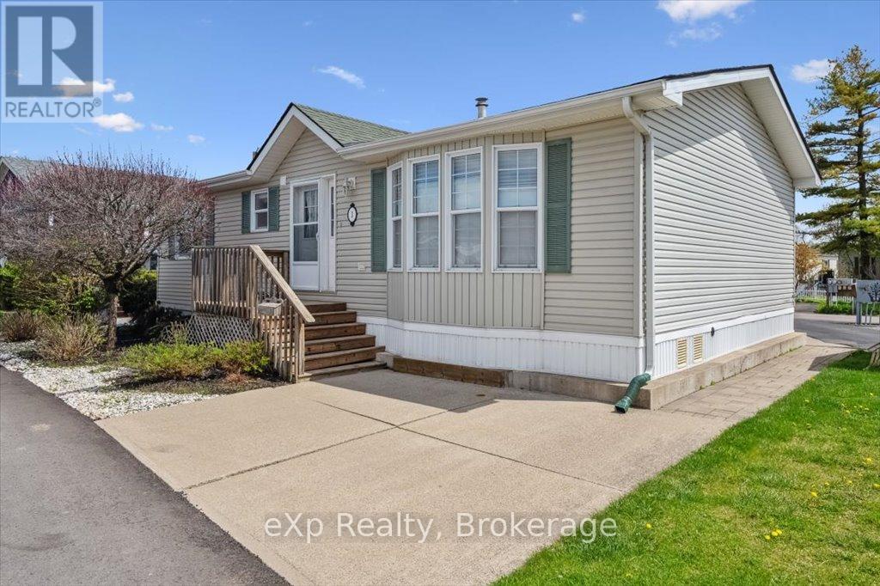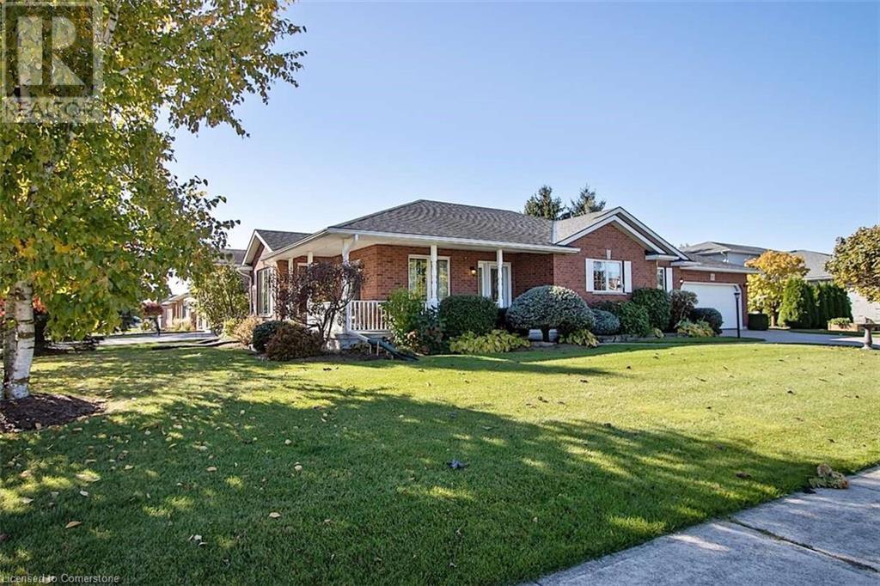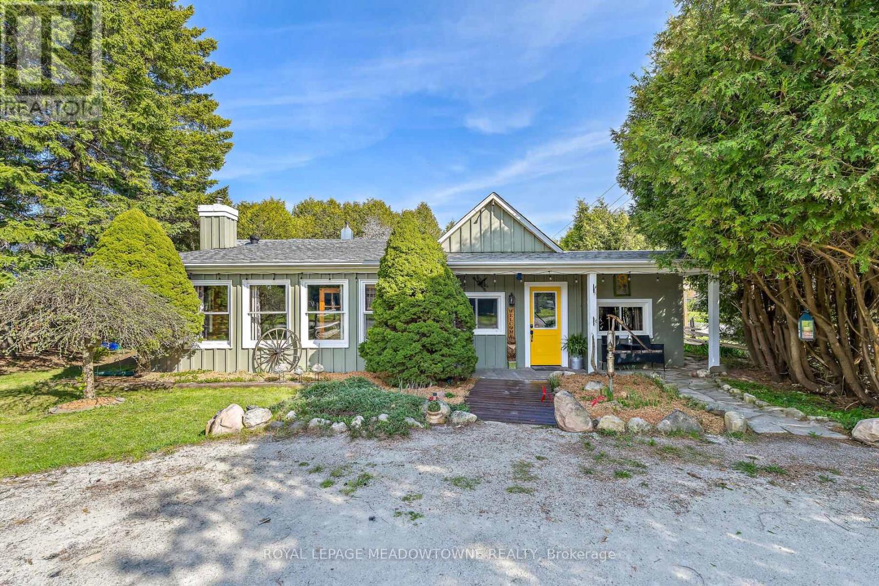Listings
52 Queen Street
Huron East, Ontario
This attractive, custom-built new home (2022) offers luxurious open-concept living in a charming small-town setting. You truly need to see it to fully appreciate all the notable features! This impressive home provides a surprising amount of space, showcasing evident quality throughout its 2+2 bedrooms and 3 bathrooms. Fully finished, it offers a spacious 2200 sq ft of living area. The desirable open-concept design is enhanced by a large sliding door that leads to a covered deck overlooking the backyard. The kitchen boasts granite countertops and a substantial sit-up island, and you'll also appreciate the convenience of main floor laundry. This is an excellent family home, complete with a finished lower level featuring large windows that fill the space with natural light. Brussels is a delightful rural community with a variety of amenities and a central location providing easy access to Listowel (20 km), Kitchener-Waterloo (71 km), and London (97 km). This move-in ready home is waiting for you to unpack and start enjoying! (id:51300)
K.j. Talbot Realty Incorporated
12 - 3194 Vivian Line 37 Line
Stratford, Ontario
Stylish Condo Living at North Haven in Stratford! Discover comfort and convenience in this beautifully upgraded 2-bedroom, 1-bath suite at North Haven Condos. Nearly new and thoughtfully designed, this carpet-free home features a bright and airy open-concept layout that seamlessly connects the living, dining, and kitchen areas perfect for everyday living and entertaining. Enjoy premium finishes throughout, including quartz countertops, stainless steel appliances, and a full-size in-suite laundry with stackable washer and dryer. Large windows fill the space with natural light, and your private covered balcony offers a peaceful spot to unwind with your morning coffee. Additional perks include an exclusive parking space and a dedicated storage locker. Ideally located near shopping, parks, the Avon River, Stratford Country Club, and with easy access to highways, this home truly has it all. Don't miss your chance to own this exceptional suite. (id:51300)
Royal LePage Triland Realty Brokerage
403288 Grey Road 4 Highway W
West Grey, Ontario
A FOUR-SEASON RECREATIONAL PROPERTY or COUNTRY RETREAT AWAITS YOU!Escape to the serene countryside of West Grey, where you can unwind in the natural beauty of this extraordinary 23-acre property. 403288 Grey Road 4 is locatedjust minutes east of the town of Durham. This private country property offers a unique opportunity to getaway from the hustle and bustle of your busy life while remaining conveniently close to amenities that include health care, shopping, and dining.Thepark-like setting offers an ideal location for the outdoor enthusiast. Whether you enjoy walking ortracking through the snow there are trails meanderingthroughout the 23 acres. It is a short drive to Beaver Valley Ski Club, the shores of Lake Huron and Georgian Bay, snowmobile, and ATV trails. Within the heart of this property, is a small 2-bedroom, one bathroom, century-old home that exudes character adding to the property's undeniable charm. The house has two large decks overlooking the manicured lawn featuringlush flower beds, mature trees, and the soothing flow of Bell Creek. The detached double car garage has a heated work room that can provide for a variety of options. Whether you are looking for a peaceful country getaway or are looking for this layed back lifestyle to call home,there is room to grow here!.With its manicured grounds, century-old residence, and the gentle flow of Bell Creek, this parcel is the epitome of rustic elegance. This Beautifully Treed Private property must be seen to appreciate its raw beauty! (id:51300)
Century 21 Heritage House Ltd.
A28 - 13 Southline Avenue
Huron-Kinloss, Ontario
Snag am affordable move in ready lakeside escape at Fishermans Cove Tent and Trailer Park, Unit A28 perfect for budget savvy families and retirees! This 2016 seasonal park model home stuns with vaulted ceilings, hardwood floors, and big windows framing lush views. Cozy up by the electric fireplace or host movie nights in the living room. The sleek kitchen, with stainless steel appliances and a spacious island, makes family meals or game nights a breeze. Sleep easy in the plush queen primary bedroom, while kids, grandkids and guests crash in the bunk room. The modern bathroom boasts a glass shower and ample storage. Outside, a covered deck with comfy seating, a fire table, BBQ, and dining area sets the stage for epic gatherings, rain or shine. Roast marshmallows at the fire pit, surrounded by a lush, tree-lined yard with a storage shed for all your gear. Dive into lake fun boating, fishing, swimming or stroll scenic trails. Fishermans Cove delivers big with a marina, playgrounds, indoor pools, and community, all at a steal. Your wallet friendly family vacation or retirement retreat awaits, dont miss out! (*Seasonal park, not a primary residence. Lease fees pre-paid until 2026. Park open April 1-November 1, just $4,020 + tax/year.) (id:51300)
Keller Williams Realty Centres
82099 Sunset Lane S
Ashfield-Colborne-Wawanosh, Ontario
Presenting a remarkable property offering panoramic lake views and unforgettable sunsets. Perfectly situated overlooking Lake Huron on a spacious lot , this three-bedroom home, complete with an attached two-car garage, represents a truly exceptional water view residence. The property is ideally located on a private paved road, providing a tranquil setting while still being conveniently close to Goderich, just a short five-minute drive away. Stunning water views can be enjoyed from the majority of the rooms, allowing residents to truly "live where the view never ends." Beach access is also available within a brief walk. The private rear yard features patio area, and a bonfire pit, all enhanced by the beautiful water vistas. The interior has been freshly painted in a modern neutral tone and features new flooring throughout the main level. The large eat-in kitchen is equipped with stainless steel appliances. Additionally, there is a formal dining room, perfect for entertaining and enjoying time with family and friends. The home includes a 4-pc main bathroom, a 3-pc ensuite bathroom, 2 pc bath and main floor laundry. A full, unfinished basement offers potential for additional living or storage space. For comfort and peace of mind, this home features natural gas heating and central air conditioning, as well as a generator hook up. This rare opportunity offers a lifestyle characterized by breathtaking views every day. We encourage you to schedule your private showing to experience this exceptional property firsthand. (id:51300)
K.j. Talbot Realty Incorporated
3 Trillium Beach Drive
Puslinch, Ontario
Welcome to Mini Lakes in Puslinch where its more than just a home, it's a lifestyle! Nestled in this highly sought-after gated community, 3 Trillium Beach Drive offers 1,122 sq. ft. of bright and open living space,designed for comfort and convenience.This 2-bedroom, 2-bathroom home features a spacious eat-in kitchen that flows seamlessly into the cozy, sunlit living area perfect for entertaining or relaxing. The primary suite includes a walk-in closet and private 3-piece ensuite, offering a serene retreat. Outside, you'll find a massive storage shed and ample parking for both vehicles and a golf cart. The real highlight? The unbeatable community amenities! Enjoy private lakes, a heated pool, an activity center, and a friendly atmosphere that makes Mini Lakes truly special. And with Guelph just minutes away, you'll have the perfect balance of nature and convenience. Don't miss this opportunity to embrace the Mini Lakes lifestyle schedule your showing today! Mini Lakes is a Common Elements Condominium Community with residents having freehold title to the land they reside on (POTL) with a monthly fee of $593.00 (Inclusions: Appliances, motorized awning, both gazebos, main shed plus storage shed, BBQ and Patio Furniture) (id:51300)
Exp Realty
110 - 6523 Wellington 7 Road
Centre Wellington, Ontario
Modern Riverside Condo with Expansive Patio. Recently constructed on the scenic banks of the Grand River, this stunning 2-bedroom plus den condo offers a unique blend of luxury, comfort, and natural beauty. One of the standout features is the spacious 400+ sq ft patio, which serves as an exceptional outdoor living space. With a large covered area perfect for entertaining and a sunlit private corner, its the ideal spot to relax and enjoy the soothing sounds of the river.Inside, the condo is filled with natural light and designed with a functional, open-concept layout. The kitchen features a large island, seamlessly connecting the living and dining areas. Even with a full-sized dining table and sectional, the space remains airy and open.The primary bedroom offers direct access to the covered patio and includes a spa-like 4-piece ensuite, complete with a large walk-in shower, heated floors, and upgraded toilet with luxury features like a heated seat. The second bathroom with a 3-piece layout, walk-in shower, heated flooring, and similar high-end finishes.A private den/office is thoughtfully tucked away from the main living areas, making it perfect for remote work or quiet study. The walk-in laundry room provides ample space for storage and organization. (id:51300)
Royal LePage Royal City Realty
3 Trillium Beach Drive
Puslinch, Ontario
Welcome to Mini Lakes in Puslinch where its more than just a home, it's a lifestyle! Nestled in this highly sought-after gated community, 3 Trillium Beach Drive offers 1,122 sq. ft. of bright and open living space,designed for comfort and convenience.This 2-bedroom, 2-bathroom home features a spacious eat-in kitchen that flows seamlessly into the cozy, sunlit living area perfect for entertaining or relaxing. The primary suite includes a walk-in closet and private 3-piece ensuite, offering a serene retreat. Outside, you'll find a massive storage shed and ample parking for both vehicles and a golf cart. The real highlight? The unbeatable community amenities! Enjoy private lakes, a heated pool, an activity center, and a friendly atmosphere that makes Mini Lakes truly special. And with Guelph just minutes away, you'll have the perfect balance of nature and convenience. Don't miss this opportunity to embrace the Mini Lakes lifestyle schedule your showing today! Mini Lakes is a Common Elements Condominium Community with residents having freehold title to the land they reside on (POTL) with a monthly fee of $593.00 (Inclusions: Appliances, motorized awning, both gazebos, main shed plus storage shed, BBQ and Patio Furniture) (id:51300)
Exp Realty
230 Frederick Court
Tavistock, Ontario
For more info on this property, please click the Brochure button. This custom-built brick home is tucked away in a quiet, tree-lined neighborhood of beautifully landscaped properties. A charming wrap-around covered porch welcomes you in, while a double concrete driveway (4-car) leads to a fully heated double garage (2023) featuring stunning epoxy floors (2024) and extensive built-in storage. The backyard boasts a professionally designed stone patio, with a multi-level layout that includes an 8x10 stylish gazebo/shed - perfect for entertaining or relaxing. A stairwell from the patio provides direct access to the furnace room. Inside, you'll find premium craftsmanship throughout with solid oak doors, railings, stairs, and floors. The open-concept main floor features large windows, a gas fireplace, and direct access to the covered porch8 filling the space with light and a natural, airy feel. The U-shaped chefs kitchen offers a granite-topped island with deep drawers, professional-grade 5-burner gas range, vent hood, and refrigerator - all new in 2023. A spacious main floor laundry room includes custom cabinetry and a new washer and gas dryer (2023). Both the oversized primary bedroom and second bedroom have double-door closets, and they share a fully renovated main bathroom (2024). Down the oak staircase, is the expansive multi-use dream - family room, office, games, or hobby space - anchored by a second gas fireplace. An alcove is prepped for a second kitchen or in-law suite, with water lines, drain, and 30-amp service. A large third bedroom and a second full bathroom (2024) complete the lower level. Notable upgrades: 2024 hybrid HVAC with cold-climate Mitsubishi heat pump, high-efficiency furnace, smart thermostat. The water heater and softener are owned, and the 12kW automatic gas backup generator is professionally serviced yearly. This home blends quality, comfort, and functionality - don't miss your chance to view it! (id:51300)
Easy List Realty Ltd.
9201 24 Side Road
Erin, Ontario
Welcome to 9201 Sideroad 24, Hillsburgh. Located in the charming hamlet of Cedar Valley. Looks can be deceiving, this cute little bungalow isn't really so little at just over 1400 sq ft. This property use to be the old Cedar Valley General Store. If you are looking for a home with character and charm then look no further. From the first moment you walk through the front door, you can feel the warmth exuding from every room. Large open concept living / dining room area is great for entertaining and big family get togethers. Updated kitchen with ample cupboard and counter space for you, laminate floors, large windows let in loads of natural sunlight while allowing you to look out into your own little backyard sanctuary. Generous primary master bedroom with his and hers closets, wood floors, French doors and windows all the way around. There is a spectacular bonus room that can be anything a family room, games room, man cave the possibilities are endless, has wood floors, great storage, separate entrance at the front and walkout to the backyard. Lower level has your laundry room and provides additional storage and a possible workshop space. Enjoy your fenced backyard paradise, sitting on the back deck or around the bonfire pit. Garden shed for extra storage. Charm, character and functionality you have it all here. (id:51300)
Royal LePage Meadowtowne Realty
41 Portside Dr - 77719 Bluewater Highway
Central Huron, Ontario
SELLER FINANCING may be possible. Experience lakeside living in this beautiful 2011 Breckenridge modular home situated in the land lease community of Lighthouse Cove! This home is complete with a spacious covered deck perfect for outdoor enjoyment. Inside, discover a beautifully decorated, partially furnished 1-bedroom, 1-bathroom retreat. The bright, open-concept living, dining, and kitchen area flows seamlessly, ideal for entertaining. Extend your living space outdoors onto the spacious, covered deck, offering a separate, private sitting area and natural gas hookup for the included barbecue. Benefit from modern conveniences like a new on-demand hot water heater, gas stove, efficient forced-air gas heating, and brand-new central A/C. A dedicated laundry/utility room adds to the home's practicality. Just a short stroll away, breathtaking lakefront sunsets await. This is your chance for affordable lake living, with golf and a marina nearby, and only minutes from the charming Village of Bayfield (5 min) and Goderich (15 min). (id:51300)
RE/MAX Icon Realty
107 Mcgivern Street
Moorefield, Ontario
Discover a rare opportunity with this versatile commercial property located at 107 McGivern Street in the quiet and growing community of Moorefield. Situated on a generous lot, this property includes both land and a well-maintained building offering over 3,615 square feet of functional space. At the heart of the building is a massive 2,486 square foot workshop, ideal for a range of uses including automotive, manufacturing, or fabrication. The building also features dedicated office space, two separate storage rooms, and two washrooms, making it perfectly suited for both industrial and service-based operations. Positioned in Moorefield, part of Mapleton Township in Wellington County, this location offers the charm of small-town Ontario with the advantage of being centrally located between several larger communities. It’s just a short drive from Drayton, Palmerston, Listowel, and under an hour to Kitchener-Waterloo or Guelph, making it an ideal hub for businesses serving rural and urban markets alike. With easy access to regional roads and highways, the site supports efficient transportation and logistics. As an added bonus, the adjacent residential property at 109 McGivern Street can be negotiated into the sale. This provides a unique opportunity for a live-work setup or the option to expand your footprint in a seamless and strategic manner. Whether you're looking to establish, grow, or relocate your business, this property delivers value, flexibility, and location all in one package. (id:51300)
Exp Realty

