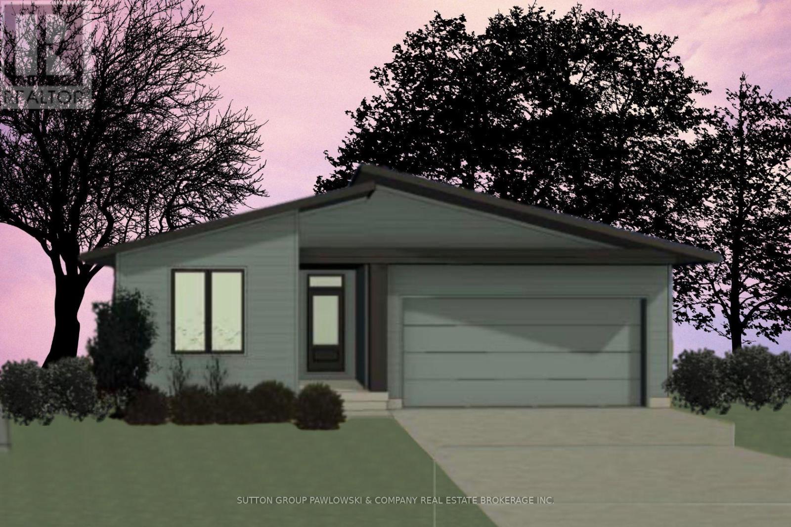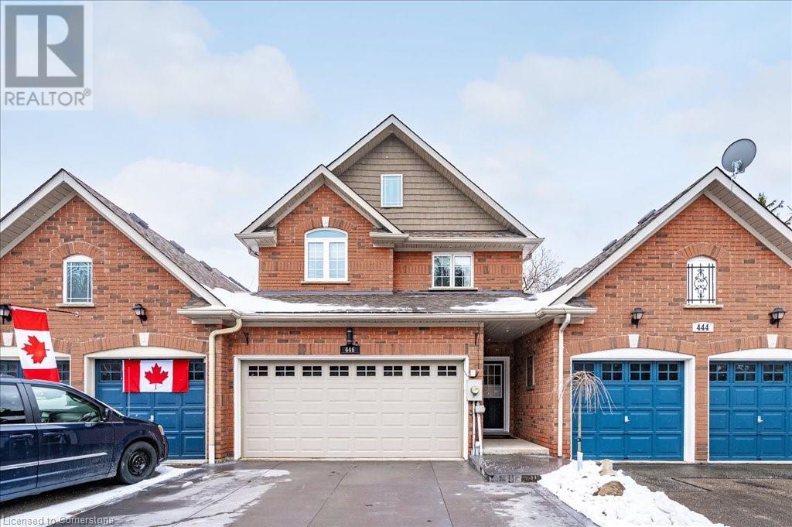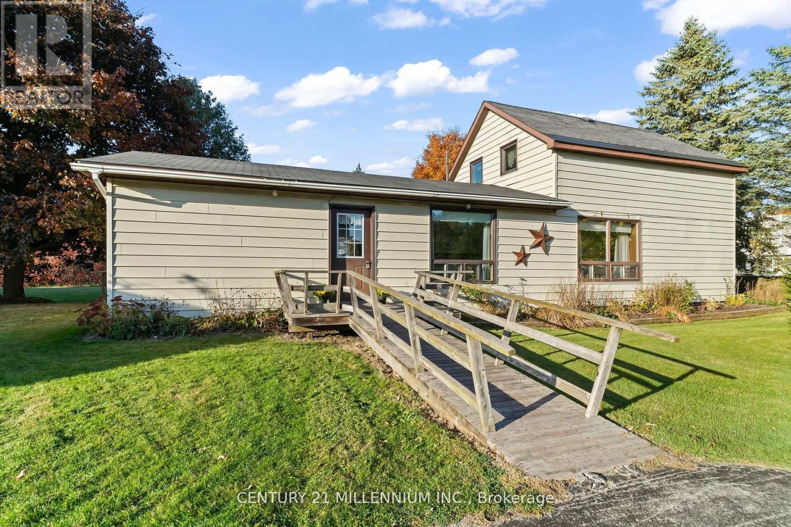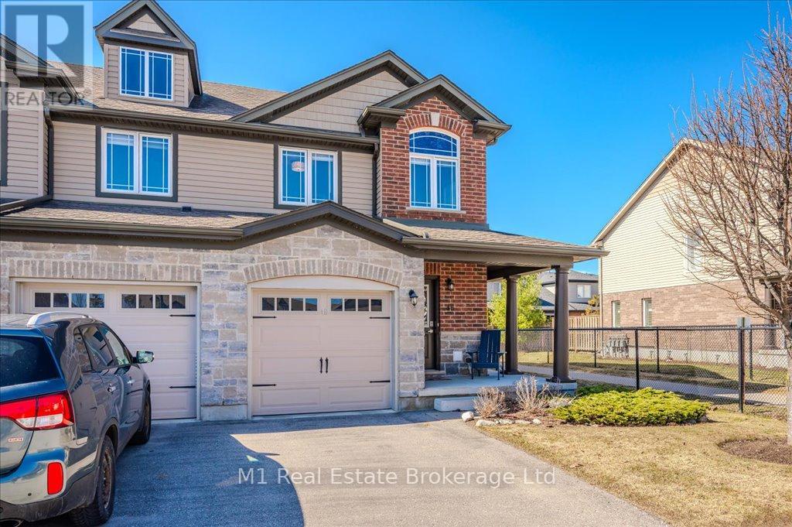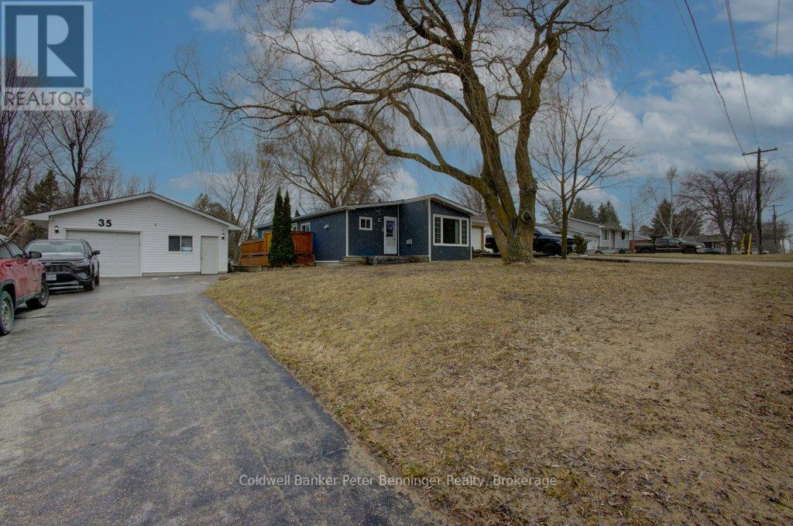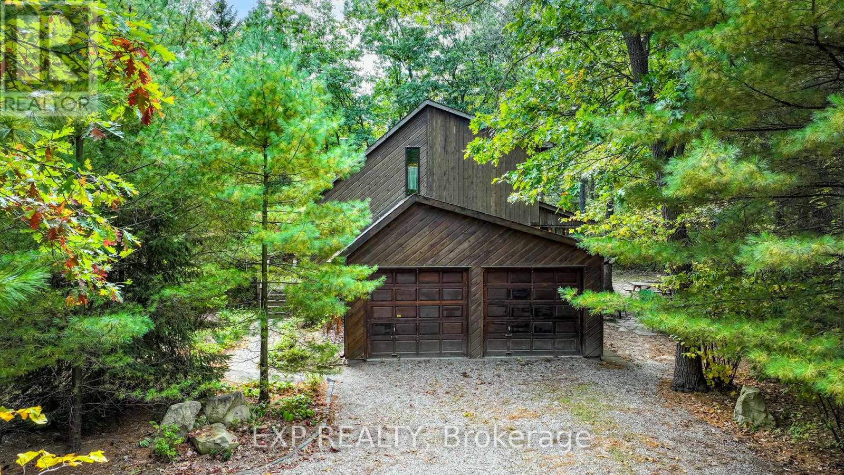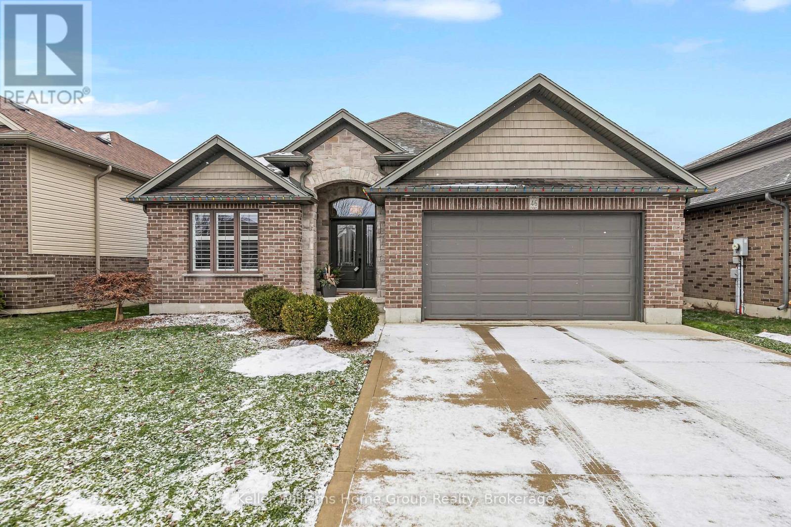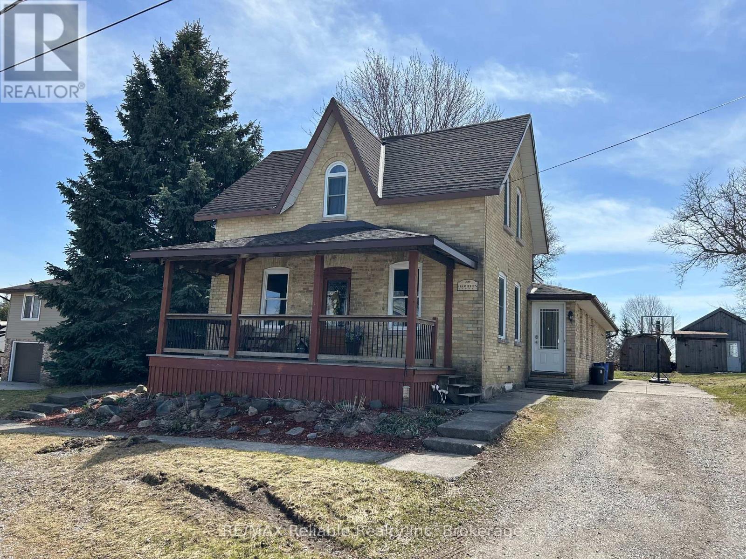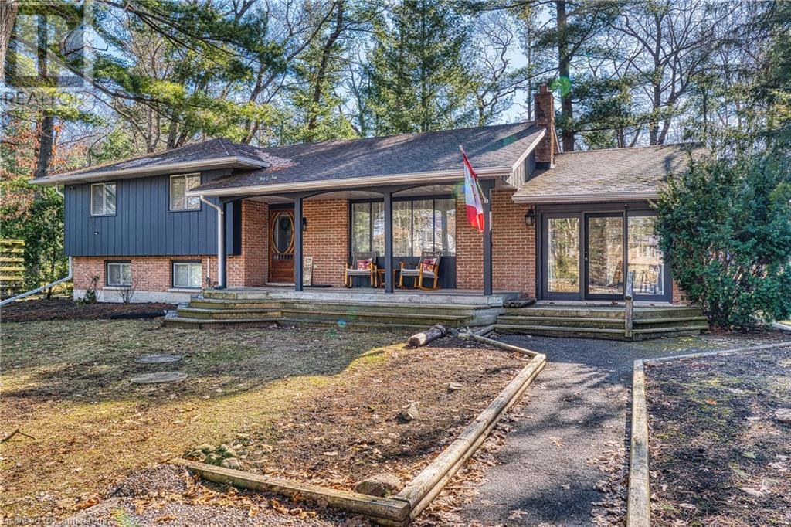Listings
Lot #41 - 22 Sullivan Street
South Huron, Ontario
Discover "Ontarios West Coast! Sol Haven in Grand Bend welcomes you with world class sunsets and sandy beaches; the finest in cultural & recreational living with a vibe thats second to none. Tons of amenities from golfing and boating, speedway racing, car shows, farmers markets, fine dining and long strolls on the beautiful beaches Lifestyle by design!! Site servicing construction nearing completion; beat the pricing increases with pre-construction incentives and first choice in homesite location. Now accepting reservations for occupancy late 2025; Reserve Today!! Award winning Melchers Developments ; offering brand new one and two storey designs built to suit and personalized for your lifestyle. Our plans or yours finished with high end specifications and attention to detail. Architectural design services and professional decor consultations included with every New Home purchase. Experience the difference!! Note: Photos shown of similar model homes for reference purposes only & may show upgrades. Visit our Model Home today!! 48 Benner Boulevard @ Kilworth Heights West; Open House Saturdays and Sundays 2-4pm most weekends or anytime by appointment. (id:51300)
Sutton Group Pawlowski & Company Real Estate Brokerage Inc.
Exp Realty
446 St Andrew Street E
Fergus, Ontario
Paradise lost...paradise FOUND! This is the home you've been searching for for years. Stunningly renovated, freehold townhome (no condo fees) backing onto the beautiful Grand River with breathtaking views from numerous vantage points throughout the home. Just wait until you see the Gourmet's kitchen. Gorgeous white wooden cabinets highlighted with Corian countertops and an 88 x 38 island with breakfast bar. Appliances included including a dual oven (gas), fridge with ice/water feature and beverage centre fridge! The entire main floor boasts rich, hand scraped hardwood and you will enjoy the spacious living room and dining room with a walkout to a partially covered 22 x 7'9 TREX deck and has a natural gas hook up for your BBQ. The upper level Primary suite is amazing! Another walkout to a private perch TREX deck (9'4 x 78) with unobstructed views of The Grand! The ensuite has been completely remodeled to offer you a MAAX 60 massage jet bathtub, your own steam shower, a heated towel rack and multi-media lit mirror. An huge walk-in closet with extensive built-in organizers. Your laundry is on the upper level and has a convenient folding counter, upper cabinets and a deep stainless sink! Wander down into the basement to check out the warm recreation room offering a 2nd gas fireplace and a THIRD walkout. This one onto an on ground TREX deck covered by the deck above. We also have a 3rd bedroom or den for flexible uses. Updates and extras include a Generac generator, new furnace and central air (2024), roof in 2016 with gutter guards on all eaves and roof shingle heaters to prevent ice damming. All water closets are duo-flush and rite-height for maximum comfort. (id:51300)
RE/MAX Solid Gold Realty (Ii) Ltd.
14338 Bruce Road 10
Brockton, Ontario
This cozy 1-3/4 storey home has been lovingly owned by the sellers since 1967, and offers 1,897 sf of living space. This 2+2 bedroom, 2 bathroom home sits on just under 1/2 an acre of property. The kitchen with wood stove, living room, family room, 3 pc bath and 2 bedrooms are located on the main floor, and another 2 bedrooms and 3 pc bath are on the upper floor, allowing room for a growing family. This beautifully treed 0.487 acres offers ample space for gardening, and children's playground, with a large storage shed. This property is offered in WHERE IS, AS IS condition. (id:51300)
Century 21 Millennium Inc.
125 Richardson Street
Rockwood, Ontario
Seize a rare investment opportunity with this fully renovated, income-generating property, nestled in the heart of Rockwood. Offering versatile potential for multi-family living or long-term rentals, this property is designed to retain a steady income stream. The interior of the home boasts a unique design with 7 spacious, 1 bedroom suites, each with their own ensuite- 4 wheelchair accessible suites on the main level, 2 suites on the second level, and 1 suite on the third level. All units offer ample closet space and large windows, and share access to a spacious eat-in kitchen with two double sinks, two dishwashers, an industrial sized fridge/freezer combo, and an oven. Additional shared spaces include a convenient laundry room and a cozy den. The finished basement is equally adaptable, featuring a recreation room with a wet bar, a 4 piece bathroom, and an unfinished space that is ideal for additional storage. Situated in a prime location near the Rockwood Conservation Area, enjoy a serene, picturesque setting while being within easy reach of outdoor activities and amenities. Plus, a bus route to Guelph adds to the property’s appeal. 2 driveways offer ample parking, while an accessible ramp to the main level ensures convenience for all tenants. This is a turnkey investment as all suites are currently rented to long-term tenants, providing a profitable rental base. (id:51300)
Royal LePage Royal City Realty
Exp Realty
125 Richardson Street
Rockwood, Ontario
Seize a rare investment opportunity with this fully renovated, income-generating property, nestled in the heart of Rockwood. Offering versatile potential for multi-family living or long-term rentals, this property is designed to retain a steady income stream. The interior of the home boasts a unique design with 7 spacious, 1 bedroom suites, each with their own ensuite- 4 wheelchair accessible suites on the main level, 2 suites on the second level, and 1 suite on the third level. All units offer ample closet space and large windows, and share access to a spacious eat-in kitchen with two double sinks, two dishwashers, an industrial sized fridge/freezer combo, and an oven. Additional shared spaces include a convenient laundry room and a cozy den. The finished basement is equally adaptable, featuring a recreation room with a wet bar, a 4 piece bathroom, and an unfinished space that is ideal for additional storage. Situated in a prime location near the Rockwood Conservation Area, enjoy a serene, picturesque setting while being within easy reach of outdoor activities and amenities. Plus, a bus route to Guelph adds to the property’s appeal. 2 driveways offer ample parking, while an accessible ramp to the main level ensures convenience for all tenants. This is a turnkey investment as all suites are currently rented to long-term tenants, providing a profitable rental base. (id:51300)
Royal LePage Royal City Realty
Exp Realty
46 Tanton Avenue
Centre Wellington, Ontario
MODEL HOME: Welcome to 46 Tanton Avenue, a beautifully maintained townhouse in Fergus' south end. This inviting home offers a functional and spacious layout, perfect for families or individuals looking for modern comfort in a charming neighbourhood.The main floor features a bright and open living area, ideal for both relaxing and entertaining. The kitchen is well-appointed with ample cabinetry and counter space, quartz counters, stainless steel appliances and white backsplash. A convenient powder room and direct access to the garage add to the practicality of the space. Upstairs, the primary bedroom serves as a peaceful retreat with its own private ensuite bathroom. Two additional bedrooms provide flexibility for family, guests, or a home office. Another full bathroom completes this level, ensuring convenience for everyone.The finished basement expands the living space with a generous recreation room, perfect for movie nights, a home gym, or additional entertaining. A two-piece bathroom and a utility room add extra functionality. A garage, driveway plus EXTRA parking space which you can keep, rent or sell! Located in a friendly community, this home is close to schools, parks, shopping, and all the amenities Fergus has to offer. Whether you're a first-time buyer, downsizing, or looking for a great investment opportunity, there is nothing to be done but move in here! (id:51300)
M1 Real Estate Brokerage Ltd
35 King Street
Kincardine, Ontario
Tired of stairs? Want a turn-key property? Consider this updated bungalow in the friendly village of Tiverton, near the shores of Lake Huron and Inverhuron Provincial Park. Lovingly kept, this two bedroom, two bathroom home also has its own laundry room, utility room, storage room and a double deep living-room with a gas fireplace! Side door goes out to a generous deck with views of the shop and large back yard. Kitchen is open to the Dining Room flanked by a handy coffee-bar style counter. Bright front picture window is approximately 10 years old, with all the rest of the windows newly installed approximately 3 years ago. New Gas furnace in 2019. Roof shingles were replaced in 2022 (40 yr). Crawl space exterior brick block walls have been spray foamed as well as the attic for extra warmth. Shop/Garage is a dream with parking for a single vehicle and a large L-shaped workshop / office area. Good space in the attic for storage. Well insulated - this Shop has two man-doors for easy access to the back yard and side deck, as well as the garage door operated by remote or keypad. This one may not last long! Perfect for retiree's or a smaller family. (id:51300)
Coldwell Banker Peter Benninger Realty
10207 Pinetree Drive
Lambton Shores, Ontario
With deeded beach access to a stretch of stunning Lake Huron beach, a prime location backing onto Pinery Provincial Park, and plenty of room for family and friends, this beautiful home or cottage offers the ultimate lakeside lifestyle. Don't miss your chance to own this incredible property in one of the areas most desirable neighborhoods! Step inside to an inviting, open-concept great room with soaring two-story vaulted ceilings, a cozy wood-burning fireplace and an abundance of natural light that fills the living space. The location of the spacious kitchen offers easy access to the dining area and side yard, perfect for entertaining. The main floor also includes a comfortable bedroom with a cheater two-piece bathroom, ideal for guests. Upstairs, you'll find three additional spacious bedrooms and a full bathroom, providing ample space for the whole family. The finished lower level offers even more living space, with a walkout to the rear yard from the large recreation room area that includes a wet bar, workout room or office space, and a full custom bathroom. A screened-in patio at the side of the house is perfect for relaxing or dining while you take in the peaceful view of the woods. The large .75 acre treed lot has tons of potential for further development if desired. Huron Woods has so much more to offer, including access to an incredible clubhouse, tennis / pickleball courts, playground and canoe storage along the Old Ausable River Channel. This is more than just a home or cottage; it's an invitation to experience the unparalleled beauty and recreational opportunities that Huron Woods and Pinery Provincial Park have to offer. Shopping, restaurants, marinas, golf courses, wineries, breweries and more are all just a short drive away. (id:51300)
Exp Realty
46 Halliday Drive
East Zorra-Tavistock, Ontario
Welcome to 46 Halliday Dr. in Tavistock, a stunning 4-bedroom, 3-bathroom home that perfectly combines modern updates with peaceful living. Nestled in a desirable neighborhood with no rear neighbours, this home offers both privacy and tranquility. Inside, enjoy the fresh updates completed in 2024, including a fully painted main floor, a custom kitchen island, quartz countertops, an undermount sink, updated light fixtures, and a stylish new backsplash. The primary bedroom features brand-new hardwood flooring, adding elegance to your personal retreat. Step outside to the backyard oasis, complete with a hot tub and a brand-new cover, ideal for unwinding after a long day. The 2-car garage and concrete driveway add convenience and curb appeal. Perfect for families or those looking for a serene yet modern home, 46 Halliday Dr. delivers it all. (id:51300)
Keller Williams Home Group Realty
209 Hamilton Street W
North Huron, Ontario
Welcome to all Buyers who want a great home with character and lots of space for the family. From the Great Room that offers cathedral ceilings with walk out to the backyard with bar area, great for entertaining. The open eat in kitchen has lots of space plus separate dining room, as well as built in cabinetry for office space opened to the living room which has an open style staircase leading to the four bedrooms on the upper level. The large primary bedroom has an awesome ensuite with a huge newer walk in shower stall and soaker tub. Second bathroom is main level with laundry room area plus the great entry with huge closet. The solid brick exterior home has 4 entrances along with open front porch setting the home off. (id:51300)
RE/MAX Reliable Realty Inc
124 - 9530 Wellington Road
Erin, Ontario
Situated in the serene town of Erin, Ontario, 9530 Wellington Rd 124 offers a unique rental opportunity in a tranquil rural setting. The property is conveniently located near essential services and local businesses, ensuring both peace and accessibility for its residents. Key Features: Property Type: Detached Bungalow Bedrooms: 3 Bathrooms: 2 Lot Size: Approximately 1 acres Parking: 10. Interior Highlights: New Kitchen: Fully equipped with modern appliances, ample counter space, and a functional layout ideal for culinary enthusiasts. Open-Concept Living Area: Spacious design that seamlessly connects the living room, dining area, and kitchen, perfect for both daily living and entertaining. Expansive Lot: Set on over an acre of land, providing a private and serene environment, with potential for outdoor activities and gardening. Ample Parking: Driveway accommodates multiple vehicles, ideal for families and guests. Don't miss the chance to experience comfortable rural living at 9530 Wellington Rd 124, Erin. (id:51300)
Century 21 Property Zone Realty Inc.
10007 Port Franks Estate Drive
Port Franks, Ontario
Welcome to a picturesque Lakeside Retreat on a 0.4 Acre lot at just moments away from the Port Franks Marina and a Private beach access leading to the expansive sandy shores of Lake Huron, where modern comfort meets serene lakeside living. Take advantage of a Full Turn-Key setup with Strong Income potential for AIRBN/VRBO with all furniture and décor included. Fully updated with extensive Loads of Upgrades and an instant curb appeal, this impressive 5 Bedroom home has a lot to offer. An inviting Open-Concept main floor consisting of a spacious Living area with Fireplace, a formal Dining and an additional huge Family room makes a seamless connection with the crafted Gourmet kitchen showcasing a large matching Island, Quartz tops & Stainless appliances. Second floor will also impress with the well-appointed 3 bedrooms. Professionally finished Look-Out basement with Separate Entrance perfect for In-Law living featuring 2 additional Bedrooms, a 3 Pc bath, Laundry and an abundance of additional storage. Plenty of upgrades completed recently and over the years: Kitchen, Appliances, Flooring, Bathrooms, Basement, Furnace & A/C, Roof, Downspouts & Gutters, Deck, Storage, Hot Tub & Pad, 200 AMP Electrical Panel, Gazebos, Pergola, Landscaping and more. Spend your outdoor time on a large 37x12 deck where you can entertain for hours of fun or step down to enjoy a true relaxing Oasis with plenty of space for a firepit or a Hot Tub in this beautiful Pool-size private backyard surrounded by mature trees! If you've ever dreamed of calling Port Franks home, this Resort-Style home will captivate you with its charm and modern finishes - seize the chance to own this slice of paradise today! (id:51300)
Peak Realty Ltd.

