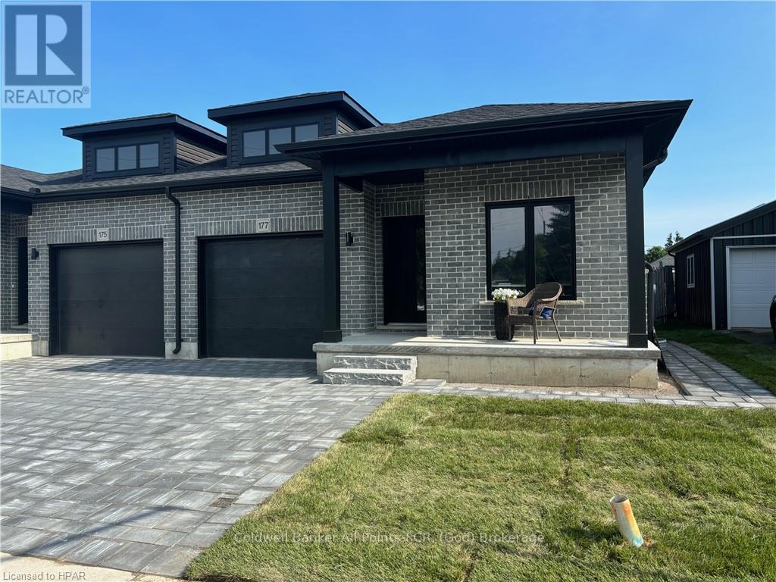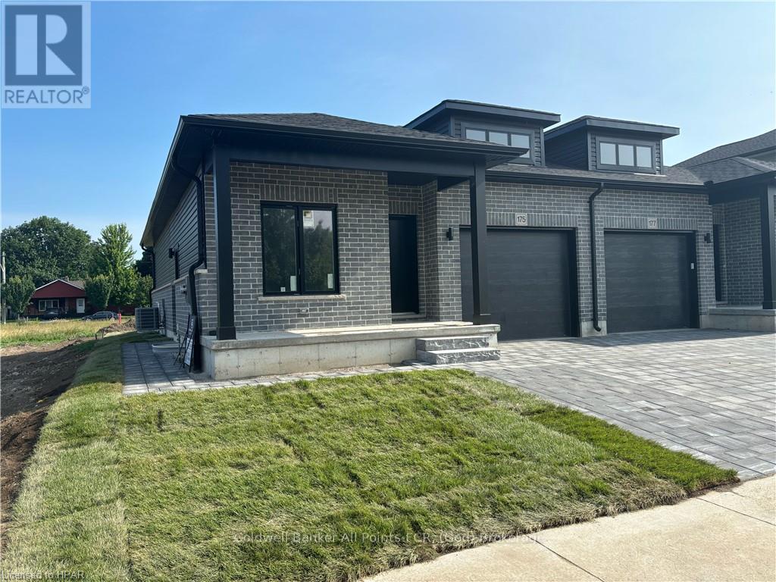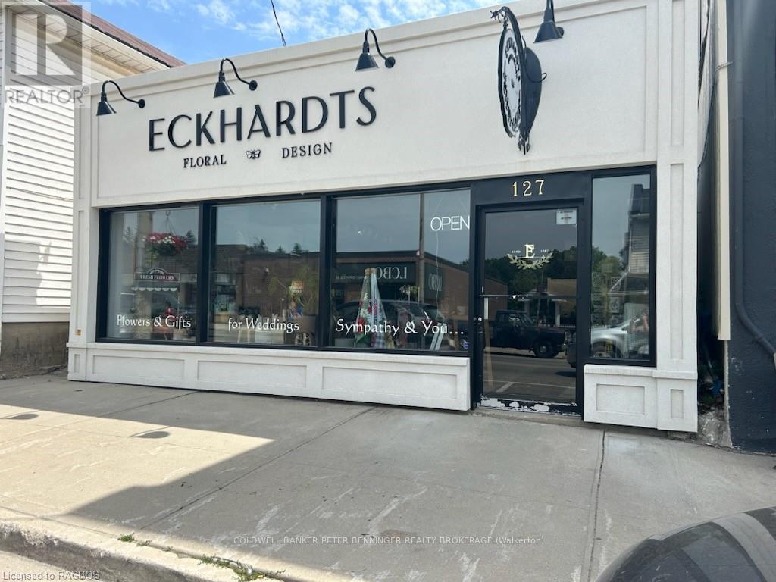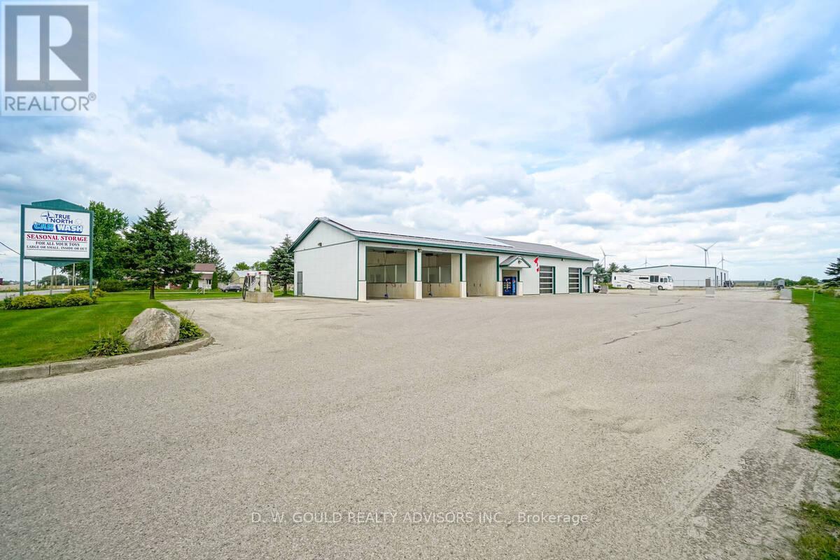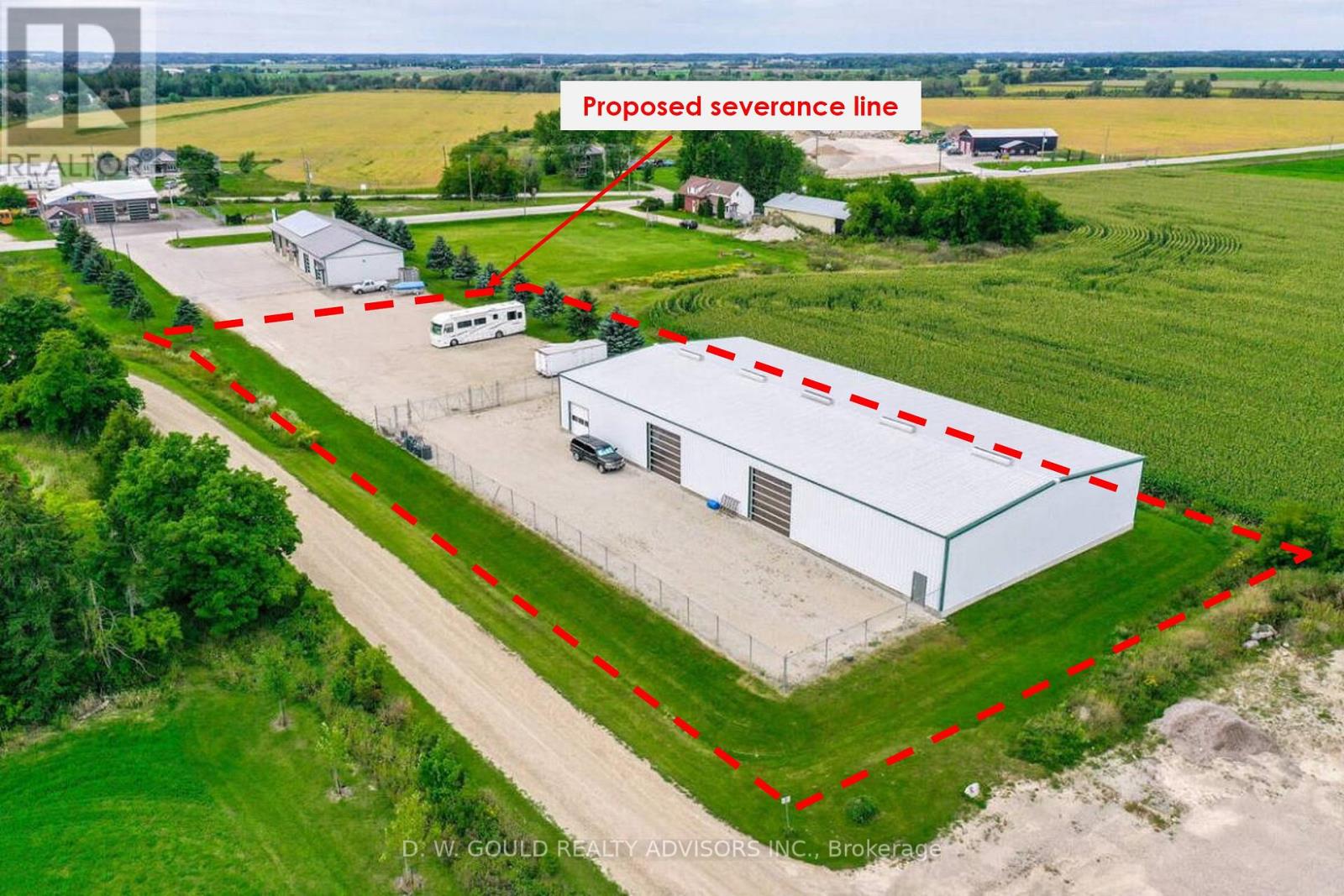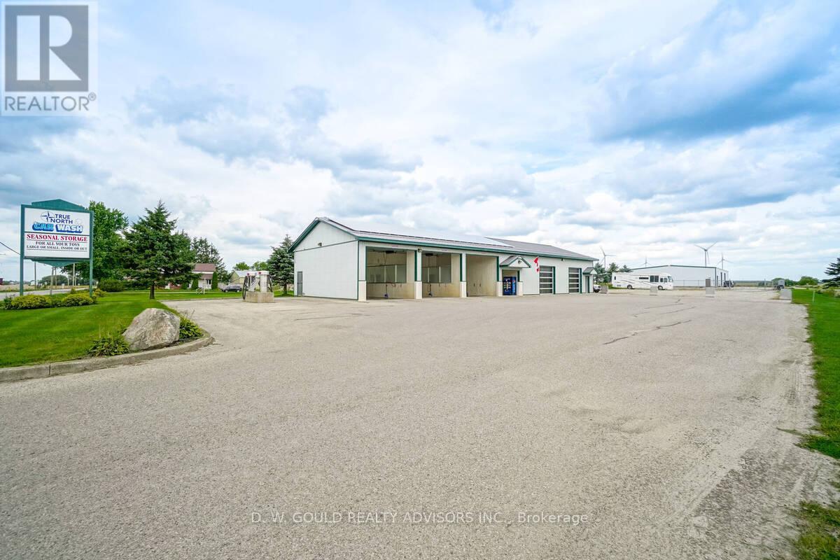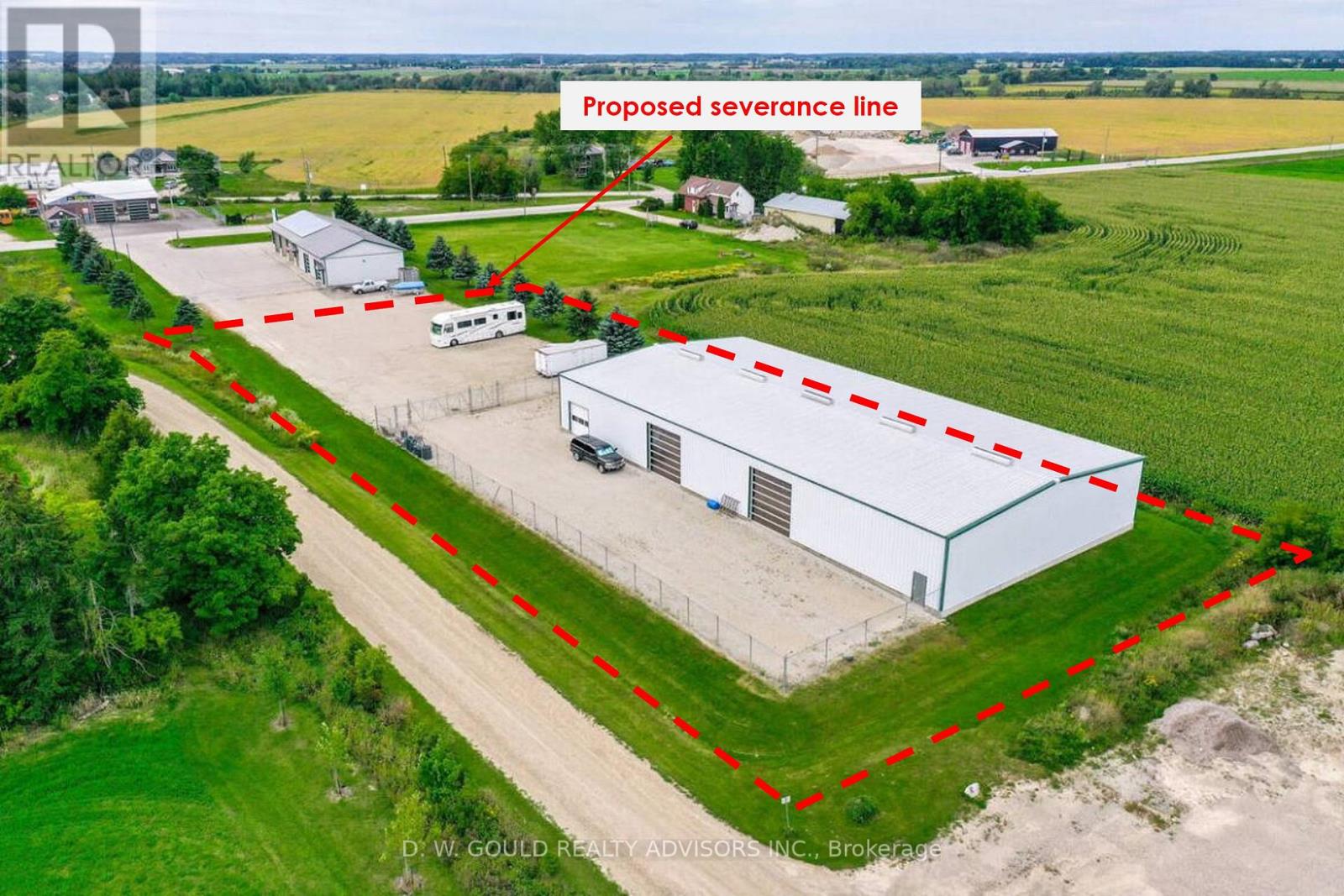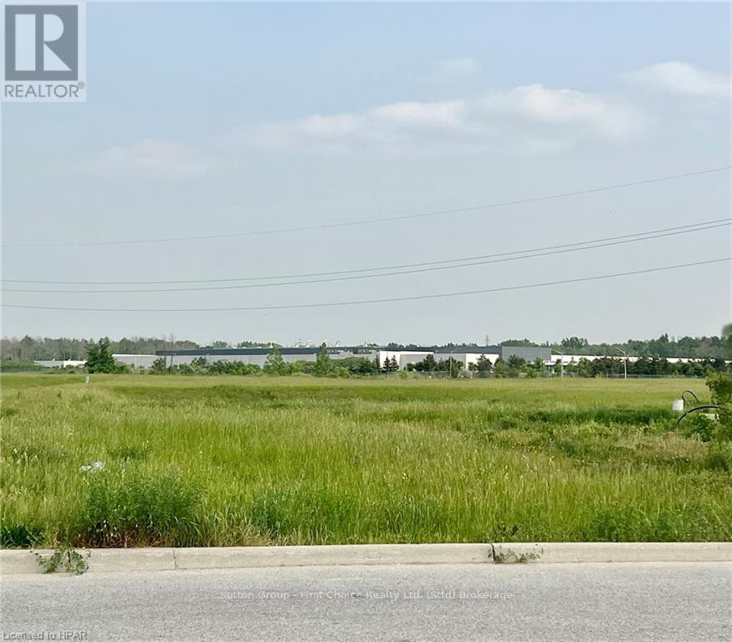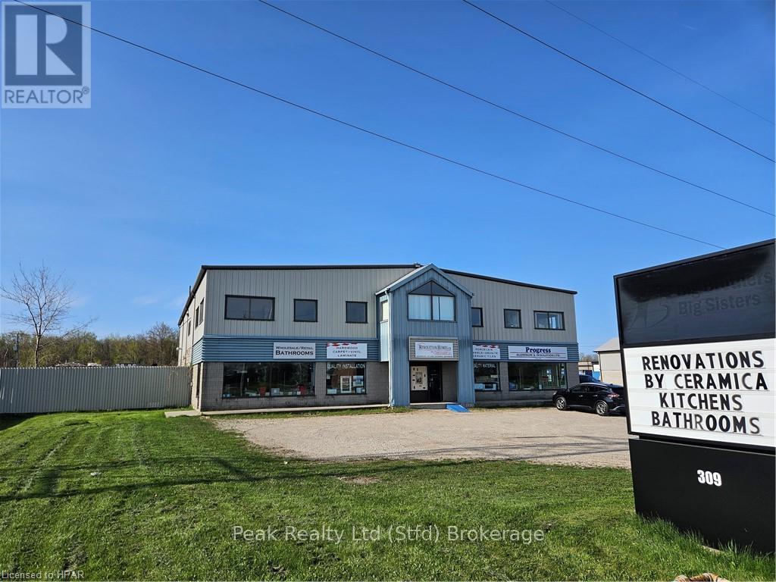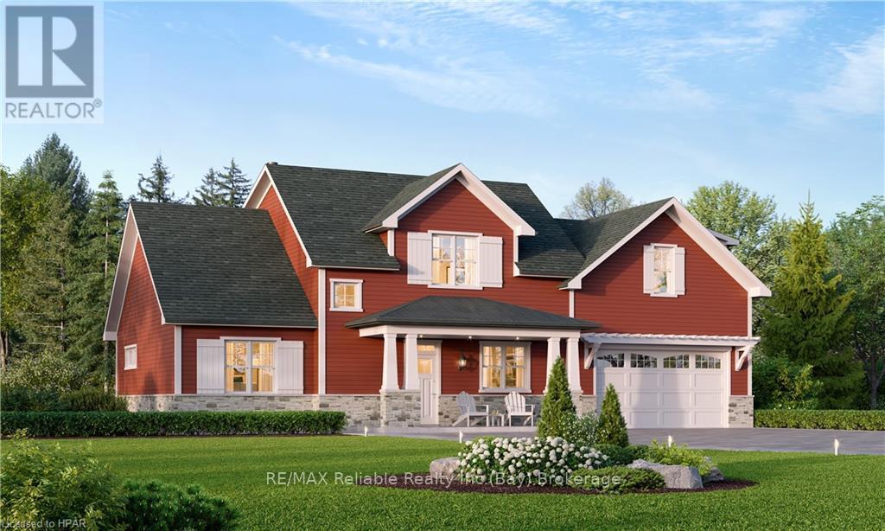Listings
173 Elgin Avenue E
Goderich, Ontario
TO BE BUILT! $4000 Appliance Credit Included! Discover the Best Deal on a Brand-New Duplex in Goderich! This luxurious 4 bedroom, 3bathroom bungalow offers over 1,700 square feet of premium finishes, including a fully finished basement with a second unit. The home's exterior boasts brickwork, a covered porch, garage, rear patio, privacy fence, and a double driveway. Inside, the open-concept design creates a functional and elegant living space. The foyer leads into a spacious area featuring a designer kitchen and great room. High-end details like quartz countertops, porcelain tile, and stunning bathroom fixtures complete with a glass shower in the ensuite elevate this homes appeal. The main level also includes garage access, a large laundry room, and a second bedroom. The lower level is just as impressive, featuring a second kitchen, two bedrooms, and a full bathroom, all accessible through a separate entrance. This high-quality duplex in Canadas prettiest town offers a fantastic opportunity to boost your income. Don't miss out! (id:51300)
Coldwell Banker All Points-Festival City Realty
169 Elgin Avenue E
Goderich, Ontario
TO BE BUILT! $4000 Appliance Credit Included! Discover the Best Deal on a Brand-New Duplex in Goderich! This luxurious 4 bedroom, 3bathroom bungalow offers over 1,700 square feet of premium finishes, including a fully finished basement with a second unit. The home's exterior boasts brickwork, a covered porch, garage, rear patio, privacy fence, and a double driveway. Inside, the open-concept design creates a functional and elegant living space. The foyer leads into a spacious area featuring a designer kitchen and great room. High-end details like quartz countertops, porcelain tile, and stunning bathroom fixtures complete with a glass shower in the ensuite elevate this homes appeal. The main level also includes garage access, a large laundry room, and a second bedroom. The lower level is just as impressive, featuring a second kitchen, two bedrooms, and a full bathroom, all accessible through a separate entrance. This high-quality duplex in Canadas prettiest town offers a fantastic opportunity to boost your income. Don't miss out! (id:51300)
Coldwell Banker All Points-Festival City Realty
167 Elgin Avenue E
Goderich, Ontario
$4000 Appliance Credit included! Discover the Best Deal on a Brand-New Duplex in Goderich! This luxurious 4 bedroom, 3\r\nbathroom bungalow offers over 1,700 square feet of premium finishes, including a fully\r\nfinished basement with a second unit. The home's exterior boasts brickwork, a covered\r\nporch, garage, rear patio, privacy fence, and a double driveway. Inside, the open-concept\r\ndesign creates a functional and elegant living space. The foyer leads into a spacious area\r\nfeaturing a designer kitchen and great room. High-end details like quartz countertops,\r\nporcelain tile, and stunning bathroom fixtures—complete with a glass shower in the\r\nensuite—elevate this home’s appeal. The main level also includes garage access, a large\r\nlaundry room, and a second bedroom. The lower level is just as impressive, featuring a\r\nsecond kitchen, two bedrooms, and a full bathroom, all accessible through a separate\r\nentrance. This high-quality duplex in Canada’s prettiest town offers a fantastic opportunity\r\nto boost your income. Don’t miss out! (id:51300)
Coldwell Banker All Points-Festival City Realty
127 Garafraxa Street S
West Grey, Ontario
Newly renovated, Main Street Commercial detached Building located on busy Highway #6. 9 Foot ceilings, open concept, with ample storage. An entrepreneurs dream location. (id:51300)
Coldwell Banker Peter Benninger Realty
(Front) - 493 Eliza Street
Wellington North, Ontario
Commercial property with Car Wash +Service Shop. +/- 2,318 sf Car Wash with 3 bays, office, and 2 bays +/- 1,900 sf Shop on +/- 0.86 acre land subject to severance and mutual drive. Road exposure. C2 Zoning with a variety of permitted uses. Taxes to be assessed. Shop could be used for various automotive or retail uses. Tint shop, detailing, etc. VTB available. *Legal Description Continued: WELLINGTON NORTH (Subject to severance). **** EXTRAS **** Please Review Available Marketing Materials Before Booking A Showing. Please Do Not Walk The Property Without An Appointment. (id:51300)
D. W. Gould Realty Advisors Inc.
(Rear) - 493 Eliza Street
Wellington North, Ontario
+/-9,800 sf Commercial/ Industrial Storage Bldg. on +/-1.42 acres (subject to severance and mutual drive). Clear height varies from 13'5"" to 20'. Excess land. Three oversize doors + 1 DI door. C2 Highway Commercial and M1 Industrial Zonings with outside storage permitted with some uses. Gravelled storage area. Taxes to be assessed. VTB Available. *Legal Description Continued: WELLINGTON NORTH (Subject to severance). **** EXTRAS **** Please Review Available Marketing Materials Before Booking A Showing. Please Do Not Walk The Property Without An Appointment. (id:51300)
D. W. Gould Realty Advisors Inc.
(Front) - 493 Eliza Street
Wellington North, Ontario
Commercial property currently +/-2,318 Car wash with 3 bays and +/-1,900 sf Service Shop with 2 bays. Landlord will convert Car wash to shop. On +/-0.86 acre land, subject to severance and mutual drive. Road exposure. C2 Zoning with a variety of permitted uses. Shop could be used for various automotive / retail uses. Tint shop, detailing, etc. Taxes to be assessed **** EXTRAS **** Please Review Available Marketing Materials Before Booking A Showing. Please Do Not Walk The Property Without An Appointment. (id:51300)
D. W. Gould Realty Advisors Inc.
(Rear) - 493 Eliza Street
Wellington North, Ontario
+/-9,800 sf Commercial/ Industrial Storage Bldg. on +/-1.42 acres (subject to severance and mutual drive). Clear height varies from 12'10"" to 19'4"". Excess land. Three oversize doors + 1 DI door. C2 Highway Commercial and M1 Industrial Zonings with outside storage permitted with some uses. Gravelled storage area. Taxes to be assessed. Heat / Electricity / Office negotiable. Outside Storage area negotiable/ extra **** EXTRAS **** Please Review Available Marketing Materials Before Booking A Showing. Please Do Not Walk The Property Without An Appointment. (id:51300)
D. W. Gould Realty Advisors Inc.
803 Erie Street
Stratford, Ontario
BUILD to SUIT opportunity for your business with highway exposure and within in a reputable business park in Stratford. Zoning allows for Restaurant, Office, Financial institution, Motor vehicle repair shop and many other Light Industrial Commercial uses. Join other successful tenants such as Tim Hortons, McDonalds, Boston Pizza, Harvey's, Midas along with Professional offices and Government services. Flexible unit options from 2,200 to13,000 square feet available. (id:51300)
Sutton Group - First Choice Realty Ltd.
309 Lorne Avenue E
Stratford, Ontario
FOR SALE Well-established, successful Renovation Business that specializes in supplying hardwood and ceramic flooring and kitchen and bathroom cabinets, including many products that are exclusive in the Stratford area. RENOVATION HOMES BY CERAMICA, has a well-established clientele, with loyal repeat customers. It is ideally suited to a contractor or renovator who wants to expand or someone who wants an exciting new opportunity ready to go. The business is already well set up in its own showroom of 3700 square feet and includes an extensive and well-displayed sample inventory to demonstrate its product lines to all your customers. It comes with all the tools, equipment, and as much training and support as needed, including financing if required. It is sited in a Great Location, on a customer-accessible street at the edge of Stratford with its own easy parking, and features two large signs for excellent exposure. The chance to earn a great living is just waiting for you and ready to go. Call today for more information. (id:51300)
Peak Realty Ltd
Lot 21 Wellington Street
Ashfield-Colborne-Wawanosh, Ontario
BUILD YOUR DREAM HOUSE IN PORT ALBERT! STUNNING HOMES NEXT TO THE PROPERTY WITHIN WALKING DISTANCE TO BEACHES AND GROCERY STORES (7 MINUTES) AND SHORT DRIVE TO GODERICH (12 MINUTES). THE LOT IS 1/2 ACRE AND HYDRO AND CABLE ARE AT THE LOT (id:51300)
Royal LePage Triland Realty
6 Thimbleweed Drive
Bluewater, Ontario
Welcome to 6 Thimbleweed Drive, Bayfield! Opportunity to purchase this newly constructed home to be completed autumn 2023. Absolutely stunning 2 storey home boasting over 3200 sqft of pure luxury. Open concept design w/9' ceilings, spectacular kitchen w/island, large living room w/gas fireplace plus separate dining room. Main-floor primary bedroom w/ensuite & walk-in closet. Second floor features 3 bedrooms, games room, loft area & 4 piece bathroom. In-floor heating plus natural gas furnace. A/C. Double garage. Front covered porch plus rear covered patio. Wood & stone exterior w/concrete driveway. Located in ""Bayfield Meadows"" subdivision 1/2 block from beach. This home is surrounded by modern, beautiful homes designed & built by developer. High-end finishes, quality construction & craftsmanship thru-out. Exquisite from top to bottom. Tarion warranty. Short walk to historic ""Main Street"" & parks. Marina, golfing close by. Come experience the ""Bayfield"" lifestyle! (id:51300)
RE/MAX Reliable Realty Inc


