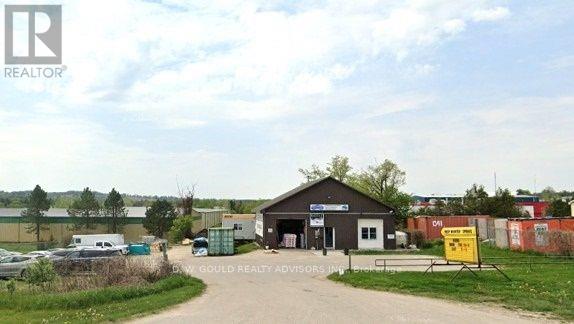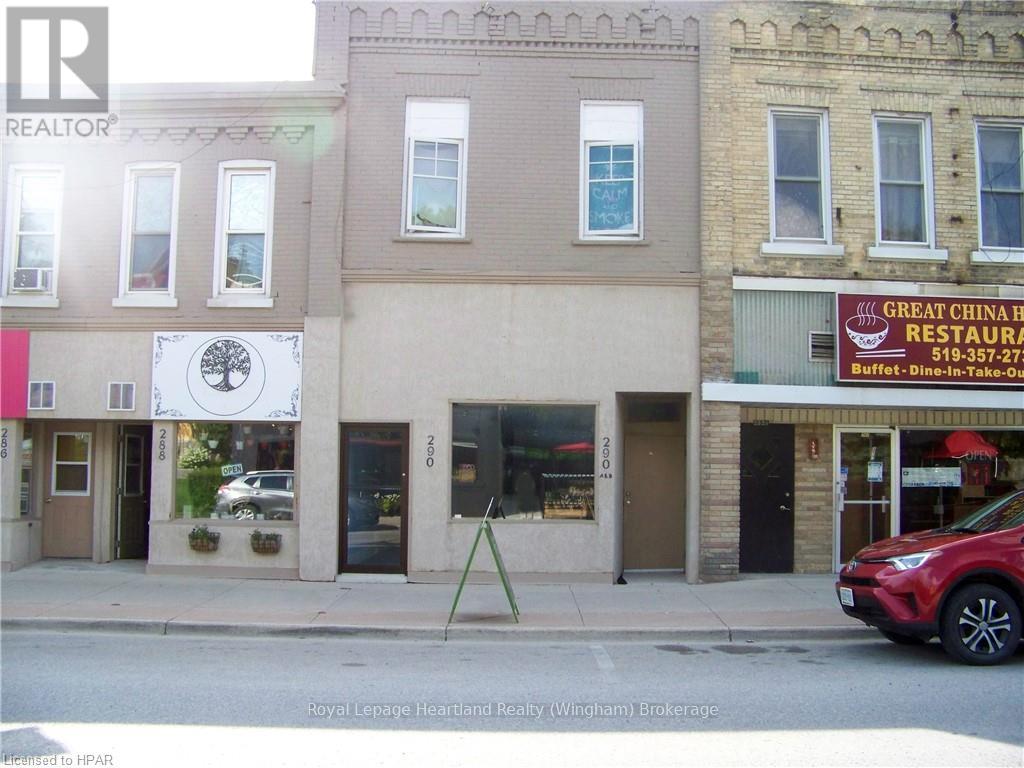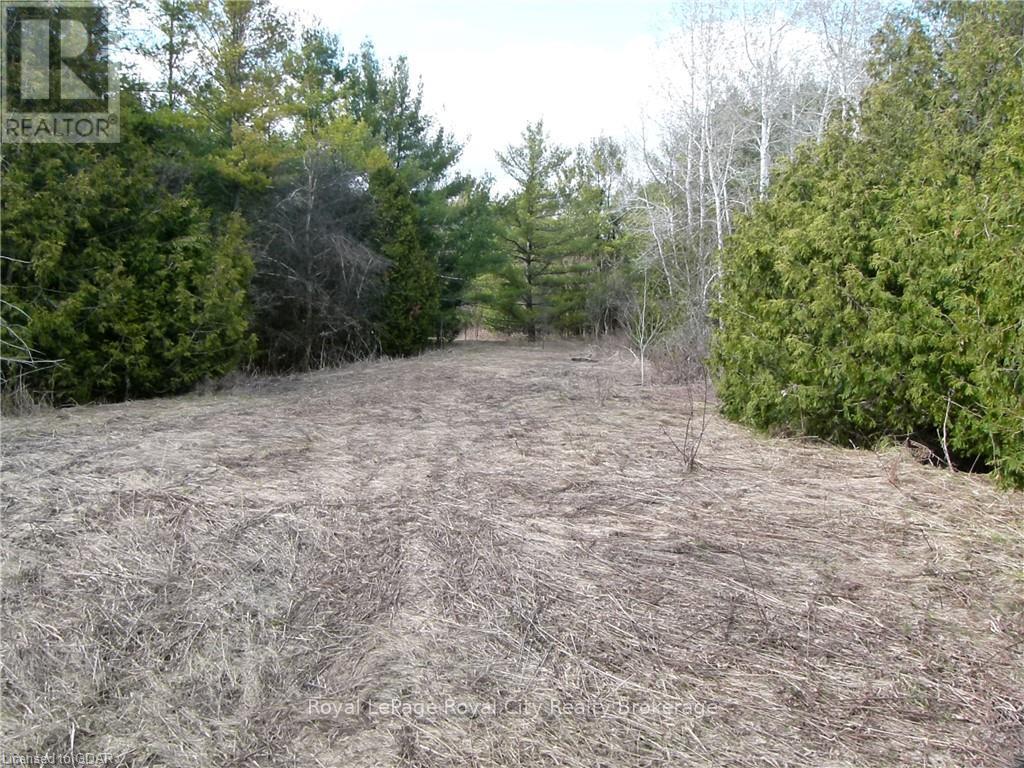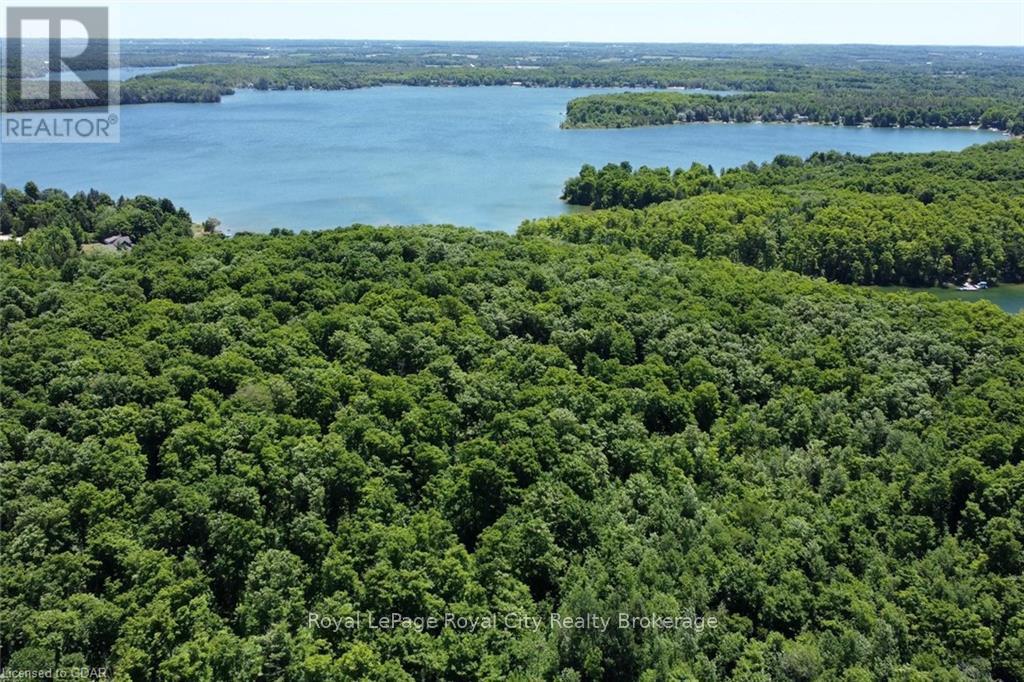Listings
308 Main Street
Erin, Ontario
Highway Commercial Freestanding Building In Erin For Sale. Main St Exposure ""At The Lights"". Excess Land. If Tenant Doesn't Require Building Can Be Purchased Vacant. Business Must Be Sold Before Building Sells. Trailers Not Included **** EXTRAS **** Electronic Brochures With Photos, Details And Zoning Available Upon Request. See L/A Re Lot Lines & Building Relocation. (id:51300)
D. W. Gould Realty Advisors Inc.
A - 308 Main Street
Erin, Ontario
Busy full-service pool business for sale. Sales, Construction/Installation, Service & Repair and Retail Store Divisions. Construction division installs new pools. Service division includes Opening & Closing Service, Water Treatment, Leak Detection & Repair. Retail store division sells Chemicals, Pool Equipment and Supplies. (Inventory extra). Property available to purchase as well (from different Seller) **** EXTRAS **** Seller Will Assist With Transition. Currently On Month-To-Month Lease $2,000 Mthly + Hst. (id:51300)
D. W. Gould Realty Advisors Inc.
# 1 & 2 - 8 Erin Park Drive
Erin, Ontario
+/- 15,387 Sf Multi-Unit Industrial/Commercial New Building. (Divisible To 2 X 4,900 Sf Plus 1 X 5,587 Sf). Other Sizes Possible. Parking Area Available (Fenced). 5% Office Build Out Negotiable. 15'10"" X 13'10"" Drive-In Doors, 6 drive-in doors total. Clear Height Varies From 17'4"" To Over 20'. Easy Access To Hwy 124. **** EXTRAS **** Please Review Available Marketing Materials Before Booking A Showing. Please Do Not Walk The Property Without An Appointment. (id:51300)
D. W. Gould Realty Advisors Inc.
1 - 8 Erin Park Drive
Erin, Ontario
+/- 15,387 Sf Multi-Unit Industrial/Commercial New Building . (Divisible To 2 X 4,900 Sf Plus 1 X 5,587 Sf ). Other Sizes Possible. Parking Area Available (Fenced). 5% Office Build Out Negotiable. 15'10"" X 12'10"" Drive-In Doors, 6 drive-in doors total. Clear Height Varies From 17'4"" To Over 20'. Easy Access To Hwy 124. **** EXTRAS **** Please Review Available Marketing Materials Before Booking A Showing. Please Do Not Walk The Property Without An Appointment. (id:51300)
D. W. Gould Realty Advisors Inc.
290 Josephine Street
North Huron, Ontario
Commercial space For Rent in the downtown of Wingham. Parking in public parking at the side of the building. Utilities to be paid by tenant. (id:51300)
Royal LePage Heartland Realty
8256 Highway 7
Guelph/eramosa, Ontario
Saunter through the gate at the road, up the tree lined lane to the height of land about three quarters of the way back in the lot. \r\nThat is where I envisage the dream home and shop/garage being placed on this amazing 5 acre property! Rabbits, deer, countless bird species, even wild turkeys are what may greet you as you wind your way through the bush. Yes, you will need to cut some trails to best access the acreage for walking, biking, or ATVing with the kids, but what a great family project!\r\n\r\nBring your blue prints and your dreams. With this fine offering only minutes to Rockwood/Guelph, Acton, the 401...and only 50 minutes to Pearson, this could well be the rural dream you have been waiting for. Seeing is believing with this wonderful opportunity. (id:51300)
Royal LePage Royal City Realty
466408 12th Concession B
Grey Highlands, Ontario
If you've been searching for Nirvana, search no longer; 92 acres of mixed hardwood, pine forest, and fields and get this....1800 feet of lake frontage on Lake Eugenia, one of the most popular inland lakes in Southern Ontario! Build your House/Cottage/Chalet and of course a dock at the lake. All summer you can fish, canoe, kayak, wakeboard, water ski, swim...or land your floatplane, taxi up to the dock and grab your first pint of beer to celebrate the beginning of the weekend. For the winter you are 10 minutes from Beaver Valley Ski Club and only 30 to Craigleith or Blue Mountain resorts! Ski, snow shoe, Snowmobile, ATV or go for a quiet stroll on the century-old trails in the bush made by the founding farm family. Tap trees in the spring with the kids and make Maple Syrup over your own toasty fire. There is even a century-old post and beam drive shed that you could upgrade to the most amazing summer Theatre/man cave/ entertainment/dining facility. Only 1.5 hours to K/W, Waterloo/Guelph, or Pearson. Seeing is believing with this fine offering...miss it at your peril. (id:51300)
Royal LePage Royal City Realty
466408 12th Concession B
Grey Highlands, Ontario
If you've been searching for Nirvana, search no longer; 92 acres of mixed hardwood, pine forest, and fields and get this....1800 feet of lake frontage on Lake Eugenia, one of the most popular inland lakes in Southern Ontario! Build your House/Cottage/Chalet and of course a dock at the lake. All summer you can fish, canoe, kayak, wakeboard, water ski, swim...or land your floatplane, taxi up to the dock and grab your first pint of beer to celebrate the beginning of the weekend. For the winter you are 10 minutes from Beaver Valley Ski Club and only 30 to Craigleith or Blue Mountain resorts! Ski, snow shoe, Snowmobile, ATV or go for a quiet stroll on the century-old trails in the bush made by the founding farm family. Tap trees in the spring with the kids and make Maple Syrup over your own toasty fire. There is even a century-old post and beam drive shed that you could upgrade to the most amazing summer Theatre/man cave/ entertainment/dining facility. Only 1.5 hours to K/W, Waterloo/Guelph, or Pearson. Seeing is believing with this fine offering...miss it at your peril. (id:51300)
Royal LePage Royal City Realty
29338 Jane Road Unit# 62
Thamesville, Ontario
BRIARWOOD ESTATES! You’ll love this beautiful double wide Modular Home in lovely Thamesville - offers 2 bdrms, 2 baths (master w/ ensuite), spacious living & dining rooms w/cathedral ceilings, white kitchen w/sit up bar, family rm w/fireplace & patio doors to covered deck, laundry rm w/nwr washer & dryer, lots of storage, skylights, large storage shed (2019) w/loft & hydro, newer roof (2021), newer tankless hwt (owned), septic cleaned May 2023, propane tanks rented $75/yr & lines recently inspected. Wrap around porch w/ newer railings, nestled on a large 100 x 100 ft lot complete w newer asphalt 3 car driveway. $594 monthly Land Fee (includes lot lease, water and taxes). (id:51300)
RE/MAX Preferred Realty Ltd. - 585
RE/MAX Preferred Realty Ltd.
184 Napier Unit# 3
Mitchell, Ontario
6 ALL INCLUSIVE UNITS NOW AVAILABLE IN MITCHELL ON. THIS 50+ FULLY RENOVATED BUILDING OFFERS RENTS FROM $1700 TO $2100 WITH HEAT, HYDRO, WATER AND PROPERTY MAINTENANCE INCLUDED IN THE RENT. EACH UNIT IS BRAND NEW, INCLUDES ALL APPLIANCES, INDIVIDUALLY CONTROLLED HEATING AND COOLING, PATIO DOORS TO GARDEN VIEW OR FRONT VIEW AND ARE ALL ONE LEVEL. ONE HANDICAP ACCESSIBLE UNIT IS AVAILABLE. IF YOU ARE LOOKING FOR A QUIET, SECURE BUILDING THAT OFFERS OUTDOOR SPACE, ONE LEVEL LIVING AND A LARGE COMMUNITY ROOM CALL TODAY! (id:51300)
RE/MAX Preferred Realty Ltd. - 585
36885 Dungannon Road
Dungannon, Ontario
This 46 +/- acre farm has been producing certified organic grains and specialty crops. There are 36 +/- workable acres of mixed clay loam and silt loam soil and 5 acres of bush. An incredible opportunity to own value-added farmland in Huron County. Coming off the paved road, there is a large parking area to accommodate equipment and trucks. Included is a 6000-sqft storage building, providing a small shop area for tools, agricultural supplies, and storage. In this building is an office with a showroom and kitchenette to assist with your farm business activities. There are two additional open sheds for small livestock or equipment. Whether you're a seasoned farmer or an aspiring entrepreneur, this facility offers endless possibilities for your agricultural pursuits. A chance to own farmland only 1 hour and 20 mins from London and 10 mins from waterfront Lake Huron. Schedule your private tour today to experience the beauty & potential of this unique property firsthand. (id:51300)
Match Realty Inc.
76559 Bluewater Highway
Bayfield, Ontario
BEAUTIFUL DESIRED BAYFIELD ONTARIO (APPROX. 20 MINS NORTH OF GRAND BEND)...LOOKING FOR THE PERFECT OPPORTUNITY FOR A NEW SUBDIVISION...WELL HERE IS YOUR CHANCE. APPROX 9.9 ACRES OF LAND WITH THE POSSIBILITY OF CONDOMINIUM DEVELOPMENT OR RESIDENTIAL DEVELOPMENT. UNBELIEVABLE OPPORTUNITY WITH This PARCEL OF LAND...DON'T MISS OUT ON THIS POSSIBLE OPPORTUNITY. WALKING DISTANCE TO THE LOCAL MARINA. BUYER TO DO OWN DUE DILIGENCE IN REGARDS TO ZONING, AVAILABILITY OF SERVICES, ETC. CALL L/S FOR DETAILS. SERIOUS INQUIRES ONLY (id:51300)
Pinnacle Plus Realty Ltd.












