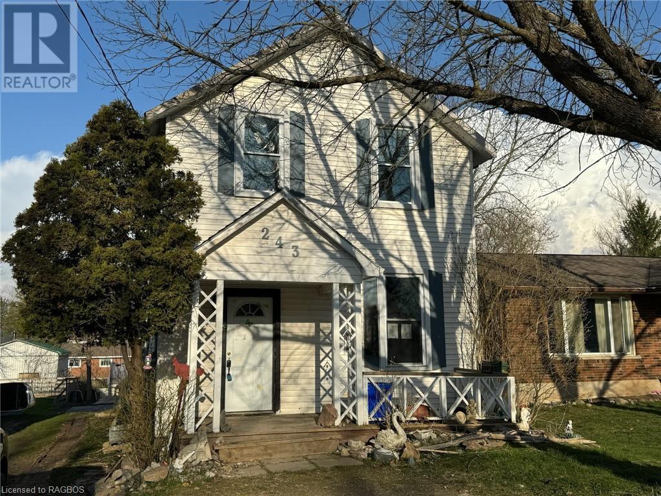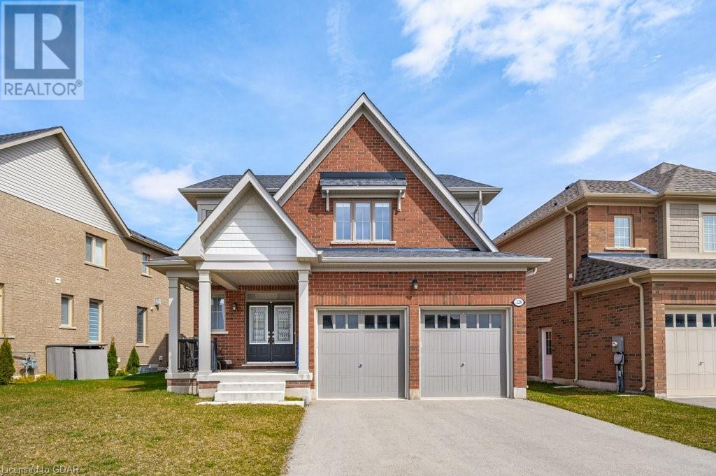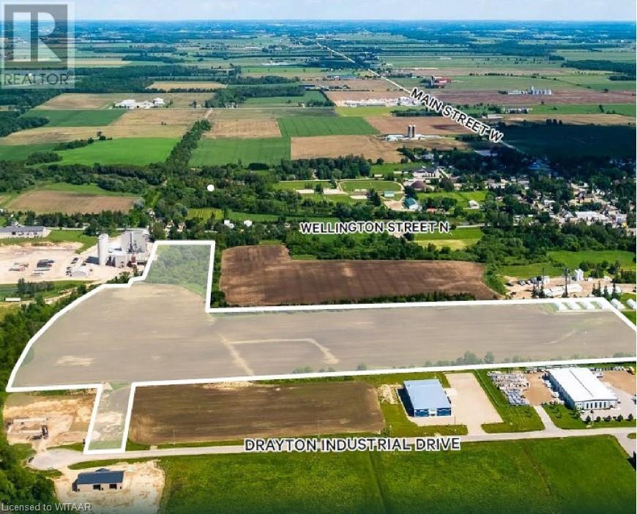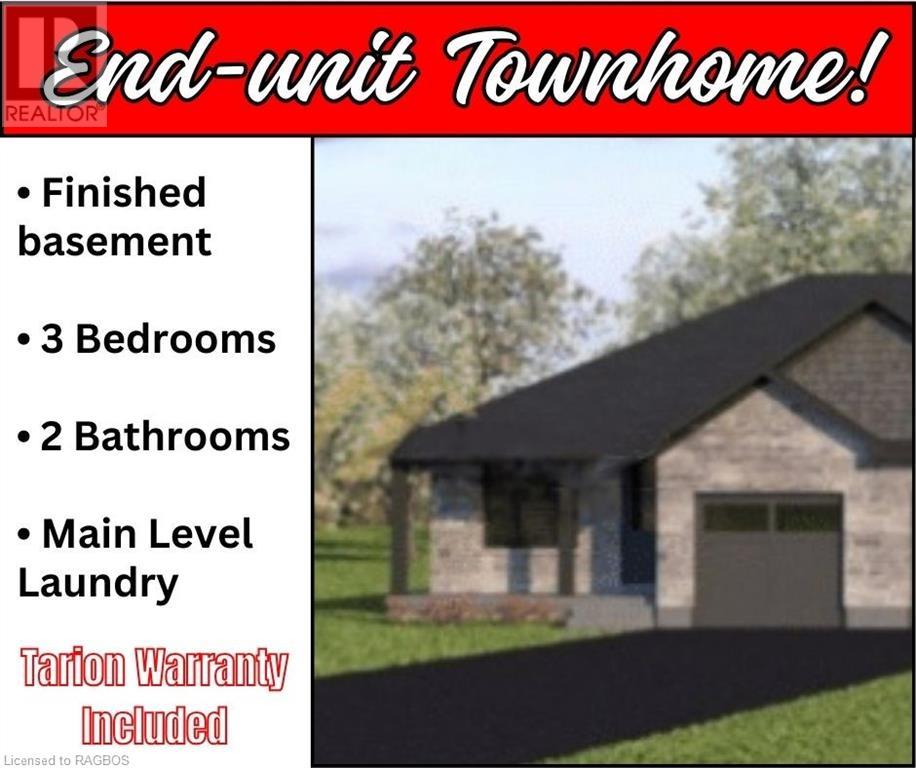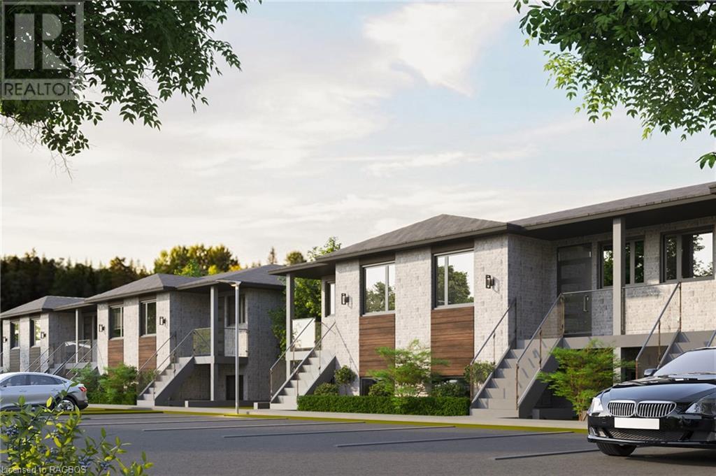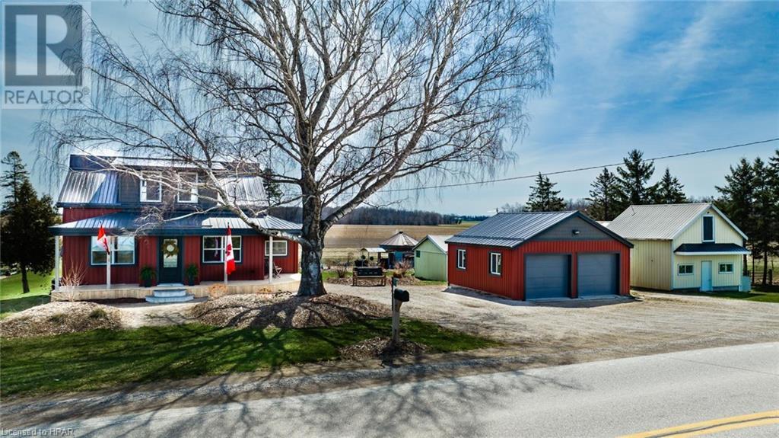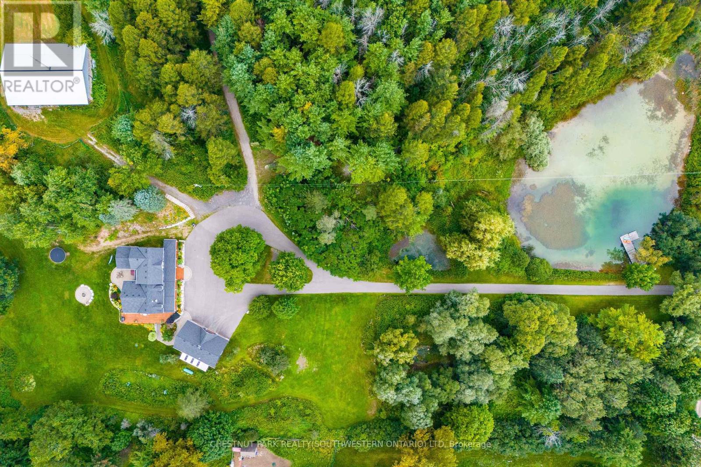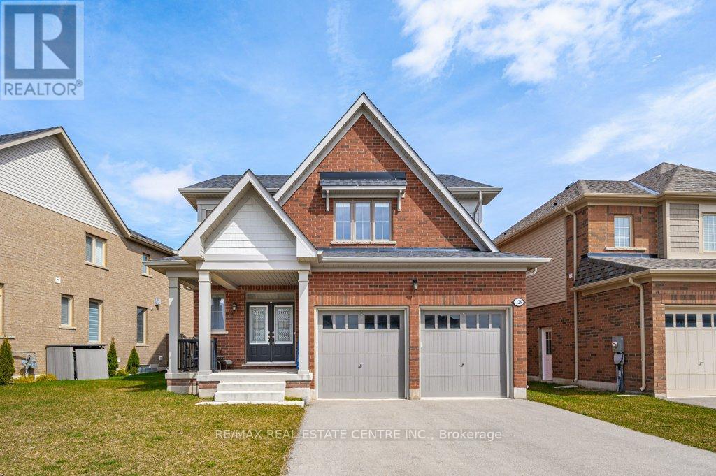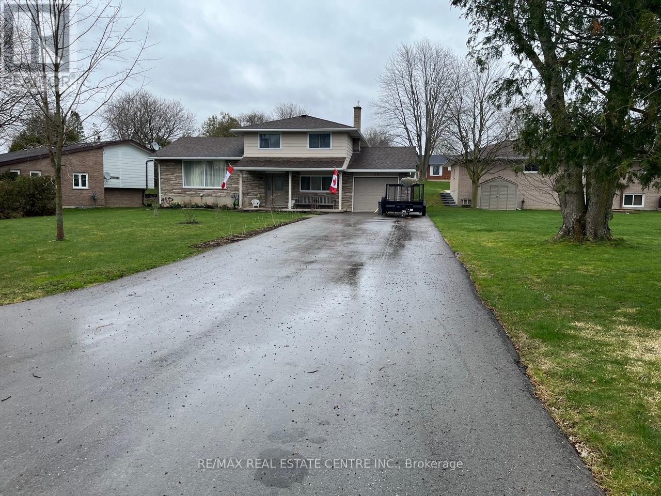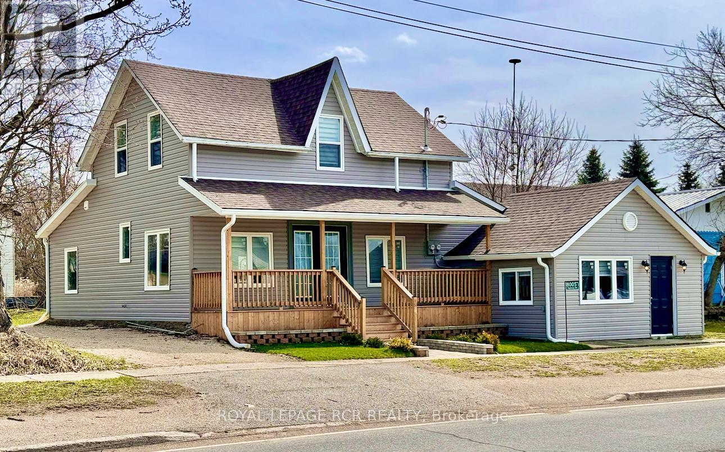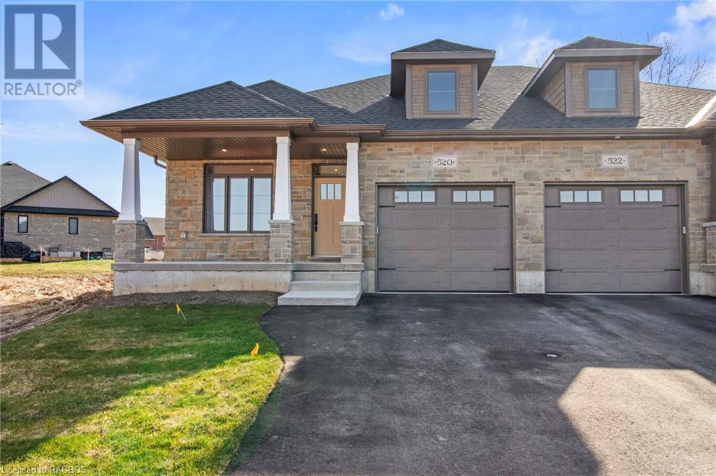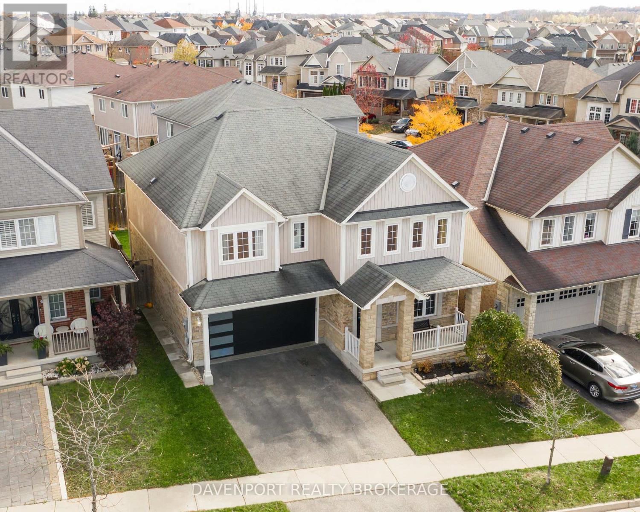Listings
243 Queen Street S
Paisley, Ontario
Welcome to Paisley, where opportunity meets charm! This 3-bedroom, 1.5-bathroom home is waiting for rejuvenation and personal touches. With TLC, it could be your perfect starter home. Enjoy the convenience of forced air heating, a bright kitchen overlooking a large backyard, and second-floor laundry. Located in a historic village known for eclectic shops and eateries, with rivers nearby for paddling and fishing. Don't miss out on this chance to own a piece of Paisley's charm! Schedule a viewing today. (id:51300)
Royal LePage D C Johnston Realty Brokerage
128 Farley Road
Fergus, Ontario
Welcome to 128 Farley Road. You will feel like you are viewing a brand new home when you walk in. This carpet-free home has neutral décor making it move-in ready. The numerous upgrades add to the luxury of this house... Beautiful upgraded glass inserts in the front doors provide privacy. Tall ceilings with upgraded lighting, including pot lights. Living room fireplace is upgraded with a remote and blower. The kitchen is not only gorgeous but functional with the quartz countertops, built-in Whirlpool appliances, pot drawers, pantry with 5-drawer pullout. There is even a giant garbage drawer. R/O water system which is also hooked up to the fridge. The mudroom leading to the garage has a large double closet to keep things organized. Moving upstairs you will see the upgraded railings with wrought iron. The large primary bedroom with walk-in closet and a 5-piece ensuite you will never want to leave - stand-alone tub, shower niche with rain shower with sprayer, the separate room for the toilet with a pocket door, double sinks with quartz counter. 3 more bedrooms, laundry room and an additional 4-pc bath with quartz counter complete the second floor. The basement, with bathroom rough-in, is ready for your finishing touches. Outside you will find a double garage with extended height doors, a partially fenced backyard with a gas barbecue hook up, and large covered porch. 128 Farley Road is a must see! (id:51300)
RE/MAX Real Estate Centre Inc Brokerage
51 Drayton Industrial Drive
Drayton, Ontario
This ±43.4 acre site offers a large-scale, contiguous development area zoned General Industrial (M1) for employment uses. Site is development ready, subject to site plan approval or plan of subdivision, see attached pre planning outline. The property is located in the Township of Mapleton, only seconds from Highway 8 with direct connection to Highway 6 to surrounding markets of Waterloo and beyond. (id:51300)
RE/MAX A-B Realty Ltd Brokerage
417 Park Street W
Durham, Ontario
End unit townhome with finished basement! This unit offers single level living with 2 bedrooms, main bath, and laundry all on the main level. An open concept kitchen/living/dining space features lots of natural light, quartz countertops in your kitchen, a patio door walkout to your back porch, and hardwood staircase to the lower level. Down here, you'll find your rec room, third bedroom (with walk in closet), and another full bath. Call today for a tour! Photos of completed unit are from another home by the builder with extremely similar layout and finishes. (id:51300)
Keller Williams Realty Centres
440 Wellington Street E Unit# 9
Mount Forest, Ontario
WELCOME TO 440 WELLINGTON STREET EAST, UNIT #9, WHICH IS A 2 BEDROM CONDO WITH OPEN CONCEPT KITCHEN AND LIVINGROOM WITH CUSTOM CABINETS AND ISLAND WITH SIT DOWN, ELECTRIC FIREPLACE, DOOR TO REAR COVERED, PORCH/DECK, MASTER HAS 3PC ENSUITE, PLUS WALK IN CLOSET, FRONT FOYER TO FRONT COVERED PORCH, 4 PC BATH UTILITY AREA WITH STACKER WASHER AND DRYER HOOK UPS, PRIVATE ENTRANCE, HEAT PUMP AND COOLING SYSTEM, PARKING, NEW CONDO COMPLEX. (id:51300)
Royal LePage Rcr Realty
4723 Perth Road 180, R.r. # 1
Dublin, Ontario
Escape the hustle and bustle of city life and embrace countryside living with this charming hobby farm located at 4723 Perth Rd. 180. This lovingly renovated farmhouse offers the perfect blend of modern comfort and rural tranquility, making it an ideal sanctuary for those seeking a peaceful lifestyle. Located just outside of Dublin, this cozy two-bedroom, one-and-a-half-bath home exudes warmth and character. The open-concept kitchen and living room provide a welcoming space to relax and unwind, while the main floor bedroom and full bath with laundry offer convenience for daily living. Adding to the comfort, the loft area, with stunning country views from each window, can serve as a second bedroom or a work-from-home space. Spanning over 11 acres, the property is fully equipped for horse lovers, featuring a barn with three box stalls, electric fencing, water access to the barn and paddocks, as well as a riding pen with board fencing. Ample workable acres for hay harvesting provide efficiency and economy for equestrian enthusiasts. The detached garage is insulated and perfect for a workshop or home gym, and offers additional utility and storage space. A unique highlight of the property is the converted grain bin, serving as a wonderful spot for entertaining guests with electricity, a cook stove, and even Wi-Fi for memorable movie nights. Recent upgrades include new siding, windows, decking, plumbing, electrical systems, and furnace, ensure that this property is move-in ready and waiting for you to make it your own. Whether you’re seeking a peaceful retreat from the city or a haven for your hobbies, this hobby farm is an opportunity not to be missed. (id:51300)
Royal LePage Heartland Realty (Seaforth) Brokerage
5944 Eighth Line
Erin, Ontario
Dreaming about raising a family on a homestead? With 5 bedrooms, 3.5 baths + 36 acres, imagine the possibilities! Approaching the 2500 sqft home, up the long driveway, you will pass 3 spring-fed ponds, perfect for swimming, fishing for trout, watching the koi or skating. The original farmhouse, built in 1886, received an addition in 2018, but still maintains its farmhouse character, down to the swing on the wraparound porch. The slate floored foyer has a built-in bench to help keep everyone organized + conveniently a 2-pc bath is close by. They say the kitchen is the heart of the home, now imagine baking a pie from your own apples in the gas oven, cooking a breakfast with eggs from your chickens or hosting a farm-to-table dinner. Grab a book from the built-in shelves in the bright living room + cozy up on the window seat or beside the woodstove. Kiddos can watch a movie in the spacious family room, while you are working from the main floor office. Upstairs, the kids have 4 bedrooms to choose from + a stunning 5-pc bath to share. The upper office could double as a nursery, w laundry across the hall + the primary suite beside. Retreat to the large primary bedroom, with it's huge w/i closet + 4-pc ensuite. The basement is partially finished w a separate entrance, rec room, 3-pc bath + laundry, so your kids will never want to leave! Outside just gets better. Soak in the hot tub, have a campfire, walk the trails through the pine forest, toboggan down the hill, camp in the woods or put in that pool you have been longing for. Store your toys in the heated + insulated 3-bay garage, with a loft for future jam sessions or maybe even living space. Horses welcome! With 6 paddocks, a sand ring, an original stone barn w 200 amps + 2 frost-free taps + a 7 box stall stable, the sky is the limit for options! Walking distance to Hillsburgh, groceries + park, minutes to Erin + the Elora-Cataract Trail, you can have the best of country living, with all of the amenities you need. (id:51300)
Keller Williams Home Group Realty
128 Farley Road
Centre Wellington, Ontario
Welcome to 128 Farley Road. You will feel like you are viewing a brand new home when you walk in. This carpet-free home has neutral dcor making it move-in ready. The numerous upgrades add to the luxury of this house... Beautiful upgraded glass inserts in the front doors provide privacy. Tall ceilings with upgraded lighting, including pot lights. Living room fireplace is upgraded with a remote and blower. The kitchen is not only gorgeous but functional with the quartz countertops, built-in Whirlpool appliances, pot drawers, pantry with 5-drawer pullout. There is even a giant garbage drawer. R/O water system which is also hooked up to the fridge. The mudroom leading to the garage has a large double closet to keep things organized. Moving upstairs you will see the upgraded railings with wrought iron. The large primary bedroom with walk-in closet and a 5-piece ensuite you will never want to leave - stand-alone tub, shower niche with rain shower with sprayer, the separate room for the toilet with a pocket door, double sinks with quartz counter. 3 more bedrooms, laundry room and an additional 4-pc bath with quartz counter complete the second floor. The basement, with bathroom rough-in, is ready for your finishing touches. Outside you will find a double garage with extended height doors, a partially fenced backyard with a gas barbecue hook up, and large covered porch. 128 Farley Road is a must see! **** EXTRAS **** Built in 2020. Tarion New Home Warranty still in effect. Rough-in for bathroom in basement. (id:51300)
RE/MAX Real Estate Centre Inc.
20 Ridout Street
Brockton, Ontario
Own one of Walkerton's most unique homes. This 5 level front split has been completely renovated and updated. All of the renos were done by professionals and completed over the past 2 years. This gem is quite large and ideal for any size family. Only the basement is below grade but it is bright and nicely appointed. Boasts a cold cellar and a Utility and storage area. A 22kw Generac system was installed in 2022 and this home will never be without hydro no matter what mother nature may try and do. This beauty must be seen, close to everything in town. **** EXTRAS **** Garage door (2021) Some windows(2022) Patio Door (2021) Kitchen (2021) Main Bathroom (2023) Generac 22 kw (2022)Fireplace Gas insert(2021) Eaves w/leaf filter (2021) Walk In Shower Door (2023), All New Exterior doors (2022) (id:51300)
RE/MAX Real Estate Centre Inc.
8005 Hwy 89 W
Wellington North, Ontario
Multi-Family Opportunity! Discover this renovated two-storey detached home at 8005 HWY 89, Conn, just west of Shelburne featuring a legal auxiliary apartment with separate entrances and hydro meters. The main house offers a sun-filled open-concept layout with 4 spacious bedrooms, 2 baths, main floor laundry, and a cozy family room leading to the backyard. Upstairs, you'll find 3 of the 4 bedrooms along with a large, fully renovated 4 piece bathroom. The main floor offers the 4th and larger bedroom off the sunk-in family room, with a walk out to the backyard. Next door is the newly constructed accessory apartment, which has two separate entrances, separate hydro meter, and a seamless open-concept living space. Great space to make as an in-law suite, or rent out. Ideal for first-time home buyers or investors seeking a dual-unit/ Multi-Family property. **** EXTRAS **** Kitchens(2),S/S Fridge (x2 ), S/S Stove(x2), S/S Dishwasher (x2), Stackable Washer & Dryer Set(x2), Zebra Blinds, Brand New Furnace & AC (Owned), HWT(Owned) (id:51300)
Royal LePage Rcr Realty
520 Newfoundland Street
Mount Forest, Ontario
Newly built Semi-Detached home located in a quiet cul-de-sac. This 2+1 bedroom 3 bath bungalow is beautifully finished, with highest regards to efficiency and quality. You'll benefit from the upgraded insulation package and you are separated from your neighbours with a concrete wall to eliminate any sound travel. The main level features 9 ft ceilings and an open concept feel with large kitchen with stone countertops, tidy dining area and a living room featuring a beautiful stone faced gas fireplace with barn beam mantle. The primary bedroom is spacious with a walk-through closet to the wonderful ensuite bathroom, coincidentally the second bedroom also features a walk-through closet with a cheater ensuite. The lower level features a huge recreation room, an additional bedroom, 3 pc bath and a large mechanical room for plenty of storage. Last but not least, enjoy your outside space with a large covered front porch and 12' X 16' covered deck out back with gas BBQ hookup. Full Tarion warranty!! (id:51300)
Coldwell Banker Win Realty Brokerage
159 Dolman Street W
Woolwich, Ontario
ABSOLUTELY STUNNING Family Home, located in one of the most desirable communities of Breslau.This 4 BEDS, 3 BATH home, features a blend of Luxury&Comfort and it's loaded with lot's of Upgrades and Features, perfect for your large, or growing family.Enjoy life in a small town with the convenience of city amenities and access to the 401 minutes away to Kitchener, Waterloo, Cambridge, and Guelph, in the quiet, family-oriented town of Breslau. The curb appeal displays a classic design w. Brick and Stone accents, a 2.5 Garage and Double wide Driveway, enough space for 4+ vehicles. Step inside and be WOW'd! A well-designed layout with no wasted space featuring 9 ft Ceilings ,Hardwood&Tile flooring throughout, big bright Windows & elegant lighting. The Entryway features a lovely Home Office w. plenty of natural light, a 2Pc Bath conveniently tucked away, and the Hall Closet.Down the hall is a Large Formal Dining Rm w. stunning Coffered Ceiling detail.The Main Floor opens up to an incredible,Custom Chef's dream Kitchen with luxurious Quartz counters & backsplash, High-end SS Appliances, massive Island with Breakfast Bar, Butler Pantry ,Vine Fridge..A luxurious Family Room with soaring 18 ft ceiling, complete with a Gas Fireplace, Accent Walls and Chandelier, this space is a true masterpiece. A walk out through Oversized Patio Doors, lead you to the concrete Patio with BBQ hookup and Fenced yard out back perfect for those summer get togethers.The Staircase&Upper Hallway look over the Great Room for a very dramatic effect. The Upper Level of this home features 4 Large Bedrooms,Walk in closets, and 2 Ensuites .A massive Master Bed features double doors, natural light, Lg walk-in and 5 pc Ensuite. The Laundry Rm is on this level also.Access your Insulated Garage w. one side being TANDEM, perfect for parking vehicles front to back or a Workshop/Storage. Downstairs there's a massive Basement with open layout, ideal for any future space needs, a Cold Room and plenty of Storage. (id:51300)
Davenport Realty

