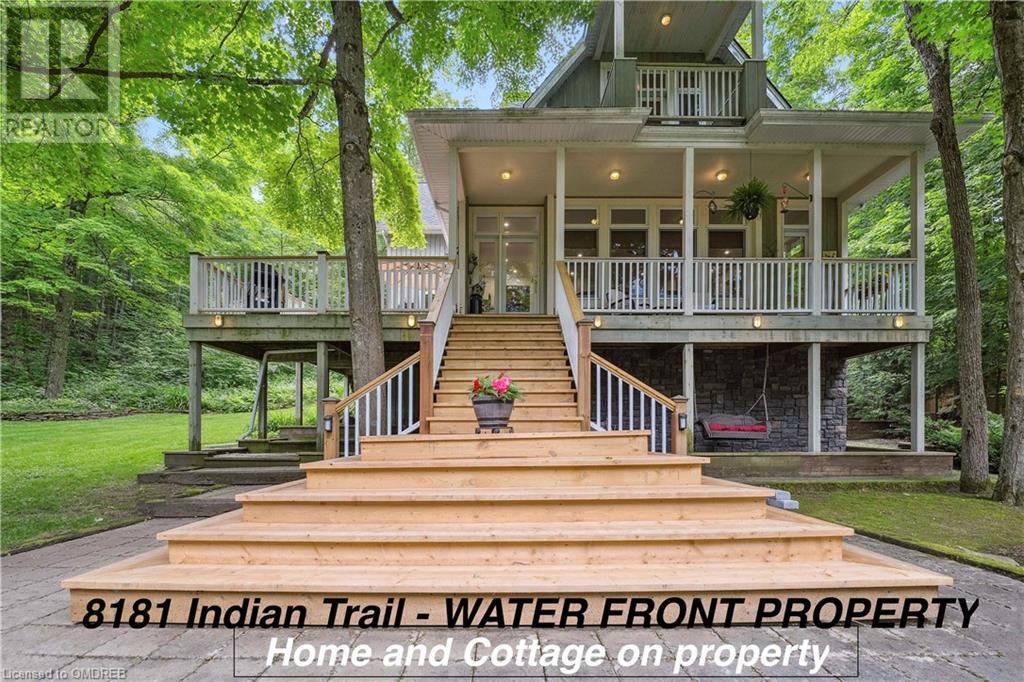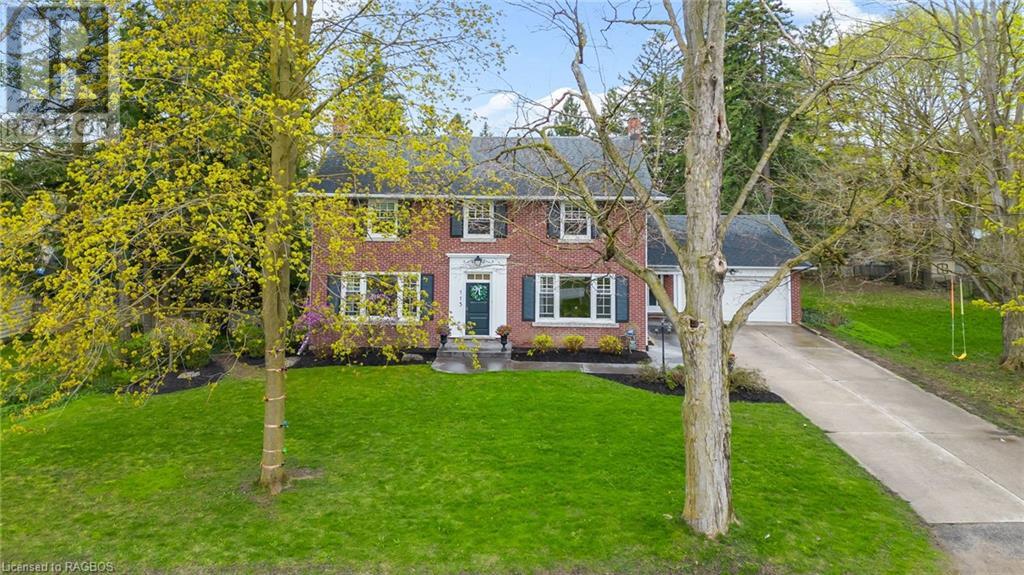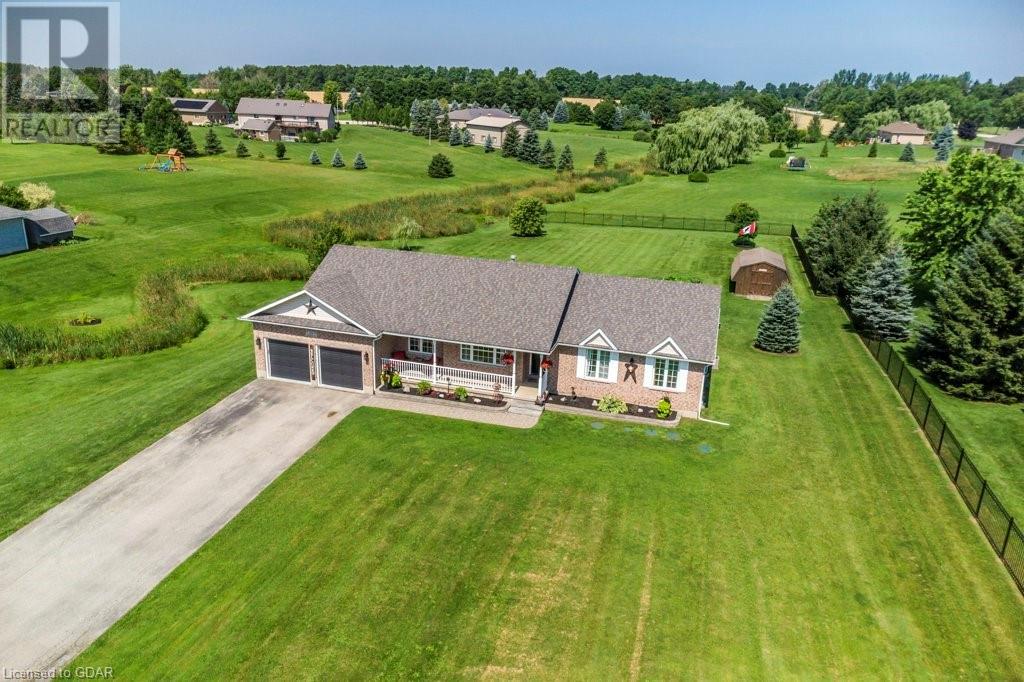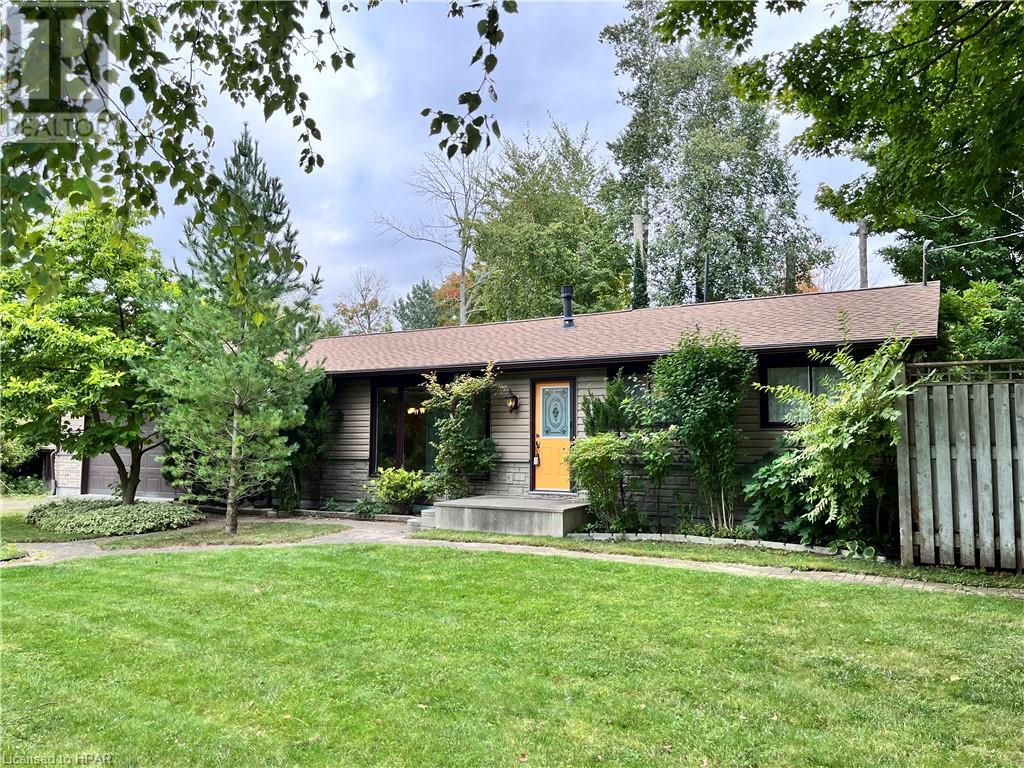Listings
92 Victoria Street W
Wingham, Ontario
OPEN HOUSE CANCELED. *For Sale: Charming 4-Bedroom Family Home with In-Ground Pool* Discover your dream home in this stunning 4-bedroom, 2-bathroom residence, perfectly designed for family living. Nestled in a serene location, this property boasts a beautiful in-ground pool and backs onto the picturesque Maitland River, offering a tranquil retreat just steps from your door. *Key Features:*Spacious Living:* Enjoy a large family room ideal for gatherings and relaxation, complemented by ample storage throughout the home. *Convenient Layout:* Laundry facilities are conveniently located on the same level as the bedrooms, making daily chores a breeze. *Outdoor Oasis:* Unwind by the private riverside fire pit and camp site, perfect for evening gatherings and making memories with loved ones. *Prime Location:* Situated close to schools, shopping, and the hospital, this home offers the perfect blend of convenience and community. With natural gas heating and a welcoming atmosphere, this family home is ready to welcome you and your loved ones. Don't miss out on this incredible opportunity—schedule your viewing today! (id:51300)
RE/MAX Land Exchange Ltd Brokerage (Wingham)
22 Blfs Vw Boulevard
Huron Haven, Ontario
Welcome to Huron Haven Village! Discover the charm and convenience of this brand-new model home in our vibrant, year-round family community, nestled just 10 minutes north of the picturesque town of Goderich. This thoughtfully designed home offers a modern, open-concept layout. Step inside to find a spacious living area with vaulted ceilings and an abundance of natural light pouring through large windows, creating a bright and inviting atmosphere. Cozy up by the elegant fireplace or entertain guests with ease in this airy, open space. The heart of the home is the well-appointed kitchen, featuring a sleek island ideal for casual dining and meal prep. Just off the kitchen is a lovely dining area. With two comfortable bedrooms and two stylish bathrooms, this home provides both convenience and privacy. Enjoy the outdoors on the expansive deck, perfect for unwinding or hosting gatherings. As a resident of Huron Haven Village, you'll also have access to fantastic community amenities, including a refreshing pool and a versatile clubhouse. These facilities are great for socializing, staying active, and enjoying leisure time with family and friends. This move-in-ready home offers contemporary features and a welcoming community atmosphere, making it the perfect place to start your new chapter. Don’t miss out on this exceptional opportunity to live in Huron Haven Village. Call today for more information. (id:51300)
Royal LePage Heartland Realty (Exeter) Brokerage
30 Graham Crescent
Stratford, Ontario
This inviting single detached property boasts a ton of appealing features, starting with its spacious front porch and being nestled in a beautiful, quiet neighbourhood offering a peaceful retreat from the hustle and bustle of daily life.The property includes a large 16 x 30 tandem garage as well as a separate 14 x 22 shop equipped with hydro, ideal for a hobbyist or shop enthusiast. With a driveway that accommodates up to 4 cars, parking is never a concern. Step into the bright main floor to find a generously sized living room, a convenient 2 piece bathroom & a large eat-in kitchen.The kitchen offers ample cabinet space with appliances included. The sliding doors off the kitchen lead to the private, fully fenced backyard oasis featuring a large covered deck with a gas BBQ line, a cozy firepit area, a vegetable garden & a handy shed for additional storage as well as the large separate shop with hydro. Upstairs you'll discover 3 spacious bedrooms adorned with crown molding, ceiling fans, with plenty of storage options. The finished basement, completed in 2023, adds even more value to this home with its gas fireplace, an abundant of additional storage & a dedicated area that can be used as an office or play area. Additional highlights include new siding in 2021, freshly painted interiors, updated lighting & pot lights, as well as all appliances included. This property is ideally located close to schools, lots of amenities, with convenient access to the highway, making it perfect for families and professionals alike. (id:51300)
The Realty Firm Inc.
5 Macdonald Street
Centre Wellington, Ontario
A rare find... A totally renovated three bedroom bungalow on a 1/3rd of an acre lot, located in a small enclave of homes on a cul de sac in the hamlet of Ennotville minutes north of Guelph and south of Fergus. This bungalow has been professionally updated with new electrical, plumbing, a gourmet kitchen with quarts countertops, stainless steel appliances, ceramic backsplash, vinyl flooring, and california shutters. The main floor features three bedrooms and two new bathrooms, the primary bedroom has a walk-in closet, there is a convenient main floor laundry, and large great room with open concept. Downstairs, the basement is professional decorated, large rec-room with a fireplace, games room, office, den, and a new 4pc bathroom. The furnace, AC and ductwork done in 2023. This home is a pleasure to view - all you have to do is a move in and enjoy! (id:51300)
Royal LePage Royal City Realty Brokerage
13 Goodall Court
Fergus, Ontario
Welcome to 13 Goodall Court, in a family friendly neighborhood of Fergus. This beautifully maintained 2-storey home nestled in a quiet cul-de-sac, built in 2015, offers the perfect blend of contemporary living & inviting atmosphere. Whether you’re a growing family, a young professional, or someone looking for their forever home, this property is sure to exceed expectations. Step inside & be welcomed by thoughtfully designed layout that makes the most of every square foot. The bright, open-concept main floor is completely carpet-free, offering a seamless flow between the living, dining & kitchen areas. The large windows fill the space with natural light, creating a warm & inviting ambiance throughout the day. The kitchen is a chef’s dream, featuring modern appliances, ample counter space & a large island that doubles as a breakfast bar. This home boasts 3 generously sized bedrooms, each providing a tranquil retreat at the end of the day. The primary bedroom includes a walk-in closet & a private ensuite bath, offering a perfect sanctuary. The additional bedrooms are equally spacious, making them ideal for family, guests, or even a home office setup. With a total of 3 baths, the home ensures comfort & convenience for everyone. The professionally finished basement offers endless possibilities. Whether you envision a family room, home theater, gym, or guest suite, this additional area can be tailored to suit your lifestyle. Outside, Fully fenced backyard with large deck is perfect for outdoor dining, summer barbecues, or simply enjoying your morning coffee. The location is simply unbeatable. Situated close to top-rated schools, beautiful parks, scenic walking trails & local shops, you’ll have everything you need right at your fingertips. The north end of Fergus is known for its family-friendly atmosphere & community spirit, making it one of the most desirable areas to live in. Don’t miss your chance to own this fantastic property—schedule your private showing today. (id:51300)
RE/MAX Twin City Realty Inc.
58 Shakespeare Street
Stratford, Ontario
Welcome to 58 Shakespeare St! Location, location, location! Walking distance to the charming downtown Stratford. Directly across the street from a park that includes a playground and tennis and pickle-ball courts. Right down the street is another park and splash-pad. The perfect spot for growing families. The possibilities of this home are endless. It was once a duplex and now a large single-family home. This home offers a spacious and functional layout with five bedrooms plus a den that could be converted to a sixth bedroom and two full bathrooms. The main floor offers a large eat-in kitchen with an island. Off the kitchen is a bright and spacious living room with an electric fireplace and access to the front and backyard. The backyard offers a large patio for entertaining, shed for storage and plenty of grass space. The upper level includes four bedrooms and large laundry room. Original characteristics have been kept throughout. This is one you do not want to miss! (id:51300)
Citimax Realty Ltd.
223 Christie Street
Rockwood, Ontario
Nestled on a quiet street, this charming home is a rare find with original owners. Situated on a large pie-shaped lot, it boasts manicured gardens and a private fire pit for lovely evenings under the stars. Inside, the home is bright and inviting, featuring a well-designed layout that maximizes space and light. The main floor includes a spacious living room, a dining area perfect for family gatherings, and a modern kitchen. Large windows provide picturesque views of the lush surroundings and allow natural light to flood the interior. The upper level offers four generously sized bedrooms and two bathrooms, including a master suite with an ensuite bathroom. The additional bathroom is tastefully updated and conveniently located for family or guest use. The partially finished basement includes an in-law suite, complete with two bedrooms, bathroom, living area, and kitchen. This versatile space is ideal for extended family or guests, and features a walkout to the gardens. This home is not just a place to live; it's a lifestyle. The quiet street is a peaceful environment, within walking distance to downtown Rockwood. Whether you're looking for a place to raise a family, entertain guests, or simply enjoy the tranquility of your surroundings, this property has it all. Come and see for yourself what makes this home so special. Schedule your viewing today and experience the charm and elegance of this beautiful home. (id:51300)
RE/MAX Escarpment Realty Inc
8181 Indian Trail
Eramosa, Ontario
Discover a cherished gem nestled along the serene Eramosa River in Rockwood. This unique property boasts breathtaking landscaping and ultimate privacy. The main house offers 3,100 sq. ft. of tasteful living space, featuring 4 bedrooms and 2.5 baths. Enjoy the feel of cottage country without the drive, while being close to the GTA and amenities.The main house impresses with a spacious mudroom, a double garage, and two expansive decks. The living room and dining room both have walkouts to the deck, complemented by hardwood floors, built-in cabinets, and a gas fireplace. The eat-in kitchen, with granite countertops and a propane stove, also offers a walkout to the back. The master suite features pine flooring, his/her closets, and its own private deck. The second master bedroom is equally inviting, with two closets and pine flooring. The additional bedrooms are bright and spacious, and the five-piece bathroom features heated ceramic tiles and a skylight. The finished basement includes a recreation room with a wood stove, built-in storage, and a 3-piece washroom.The property also boasts an enchanting 680 sq. ft. English Cottage, currently used as an office, and an art studio in the past. This charming space is finished in knotty pine with oak built-ins, a bar, and a gas fireplace. The screened sitting area and deck are just steps from the water, offering a tranquil retreat.Enjoy nature at its finest with rock walls, stone walkways, two firepits, a waterfall, and landscaped steps leading down to the river. Fish for brown trout, watch wildlife, or kayak from your own waterfront property. This idyllic home offers a peaceful escape, blending luxury living with natural beauty. Experience the perfect blend of convenience and tranquility at this one-of-a-kind waterfront property. (id:51300)
Revel Realty Inc. Brokerage
115 Colcleugh Avenue
Mount Forest, Ontario
Reminiscent of the McCallister household from Home Alone, this stately home is situated on one of the prettiest streets in Mount Forest. 115 Colcleugh is a home that certainly turns some heads. As you drive down the road you are greeted by soaring trees that line the street. Enter the driveway and you will feel right at home. Between the attached double car garage and the main home is a mudroom for daily entry which also has a secondary staircase to the basement and the beautifully updated laundry room (2021). Off the mudroom is a modern kitchen with breakfast nook. The high ceiling and large windows of the formal dining room are complimented with hardwood floors. When company comes, the large entry foyer allows lots of room for the extended family and friends to pile in. The formal living room is accented with a wood fireplace and carpet installed in 2024. At the rear there is a large family room with access to the rear deck. A main floor office is perfect for those who want to work from home while watching the kids swim in the heated inground salt water pool (sand filter 3yrs old, Chlorinator 4 yrs old). A 2pc bathroom rounds out the main floor. Upstairs you will find the primary bedroom as well as 4 other bedrooms. A 5pc family bath allows for ease of use for the whole family. The 3rd floor attic is perfect for seasonal storage. In the basement you will find a rec room with gas fireplace (carpet 2024), storage room which can be converted to a bathroom easily, a 6th bedroom with walkthrough to the laundry room. One of the best rooms in the house is the screened in Muskoka room that wraps around the back of the garage and overlooks the rear yard and pool. This large room is perfect for rainy summer nights and eating outside all summer. This along with the pool and tree fort mean that there's no need for a summer cottage. This home has it all and more. Don't worry, unlike Kevin's house in the movie, there is no free range tarantula like Buzz's. (id:51300)
Coldwell Banker Win Realty Brokerage
2118 Bleams Road
Petersburg, Ontario
1/2+ ACRE - 5 MIN. from Kitchener in the rural Hamlet of Shingletown come and experience this completely renovated (2022) Executive Home crafted by Designer Debra Salmoni (Scott's Vacation House Rules)! Enter and enjoy the experience of the Open-Concept living area showcasing refined taste and spectacular design! Your tour beings with the heart of the home being undoubtedly the gourmet Kitchen and amazing Great Room. All the homes cabinets have been crafted by Master Artisans from Bellini Custom Cabinetry with the kitchen featuring Monogram, Fisher Paykel and Kitchen Aid appliances. The Massive Kitchen Island overlooks the Dining and Living room area which are complimented by Cathedral Ceilings, Floor to Ceiling Windows spanning the back of the home, and Custom Recessed Cabinetry surrounding the Open Flame gas/wood Convertible Fireplace. The Bathrooms in the home are outfitted with fine fixtures and flooring. The Primary Suite is a haven of luxury featuring an Ensuite Bath that offers a deep soaking tub, a frameless glass shower, and dual vanities. Two extra Bedrooms, custom Bath and amazing BLACK Family/Office room are on the upper level providing a relaxing and quiet retreat. Throughout the home the fixtures in bronze have been meticulously curated to enhance the ambiance, chosen not only for their functionality, but also for their ability to add a touch of elegance to each room. This interior is more than just a living space; it’s a testament to superior design and highest standards of quality. Every detail has been thoughtfully selected to create an environment that is as comfortable as it is luxurious. The basement level features a separate entrance, egress windows & is separately zoned for future development. The home is designed to bring the outside in with windows spanning the back of the home. The garage is insulated and heated with epoxy floor. Finally, the fully fenced 1/2+ acre is professionally landscaped/designed to provide beauty and privacy. (id:51300)
Coldwell Banker Peter Benninger Realty
10 Simpson Street W
Alma, Ontario
We welcome you to view this quality Finoro Home Bungalow rests on a 1.2-acre lot surrounded by invisible fencing, perfect for our dog friends. This home offers 3000 square feet of living space. The well thought out layout offers 3 bedrooms and 2 bathrooms on the main level, vaulted ceilings, an abundance of natural light from the picture windows, large principle rooms & bedrooms, main floor laundry & mudroom off the 2 car garage, an eat-in kitchen with views of the spacious back yard, 3 sided gas fireplace and more. The primary bedroom offers space for a king-sized bed, backyard views, a walk-in closet, and a 4 piece ensuite. The basement has an additional bedroom or office if you need it, ample storage, generous ceiling height, and a 2 piece bathroom with a shower rough in. The most important thing to know about this property is that the sunset views from the stone patio can be breathtaking, and fireflies have been known to add to the magic. Entertain family in the coming years with room to grow. The home has an additional 20x20 shed to store your landscaping needs. Many updates include Roof (2019), Sump Pump (2024), and water filtration system (UV, RO, Softener, Iron filter). If you need a sign to get out of town, this is it. Get in touch for a viewing or join us at an open house. (id:51300)
RE/MAX Real Estate Centre Inc Brokerage
82092 Elm Street
Ashfield-Colborne-Wawanosh, Ontario
Year-round home or cottage retreat. Located in a private beach front community just off Sunset Beach Rd. Away from hustle and bustle yet convenient to all amenities in Goderich. Ranch style home with attached 1.5 car garage is nestled in the privacy of a mature treed setting. Open concept kitchen, living and dining room, 3 bedrooms, 4pc bathroom, laundry room and large back mudroom. Kitchen with plenty of oak cabinetry, counter top stove, wall oven & walk-in pantry. Living room features freestanding gas fireplace. Garden doors and patio access to back and side decks. Vinyl windows. Natural gas heat, ductless wall heating/cooling. Private drilled well. Generac generator. Board and batten storage shed w/hydro. This home provides 1450 sq ft of living space , scenic large lot and a short walking distance to beach access. THIS COULD BE THE ONE! CALL YOUR REALTOR TODAY! (id:51300)
K.j. Talbot Realty Inc Brokerage












