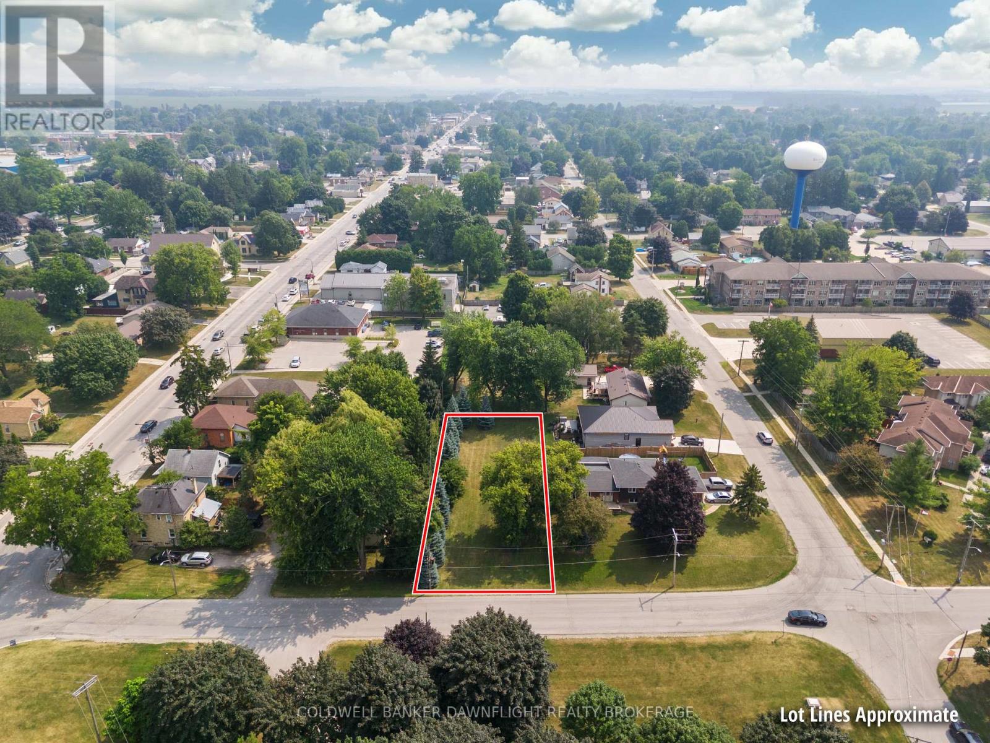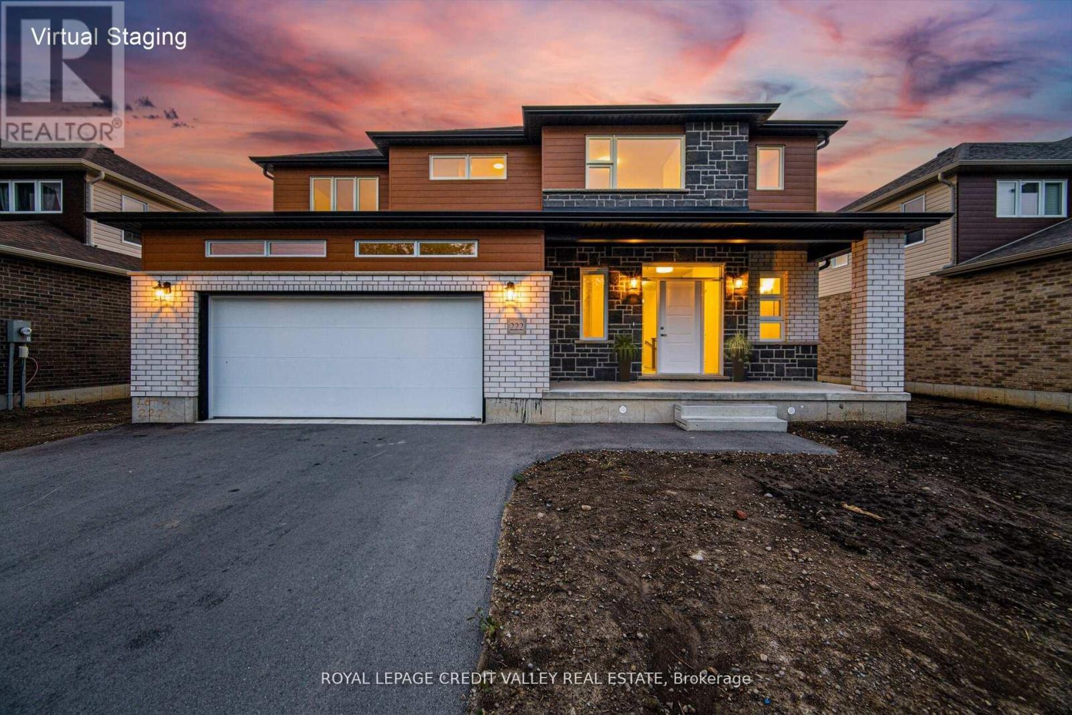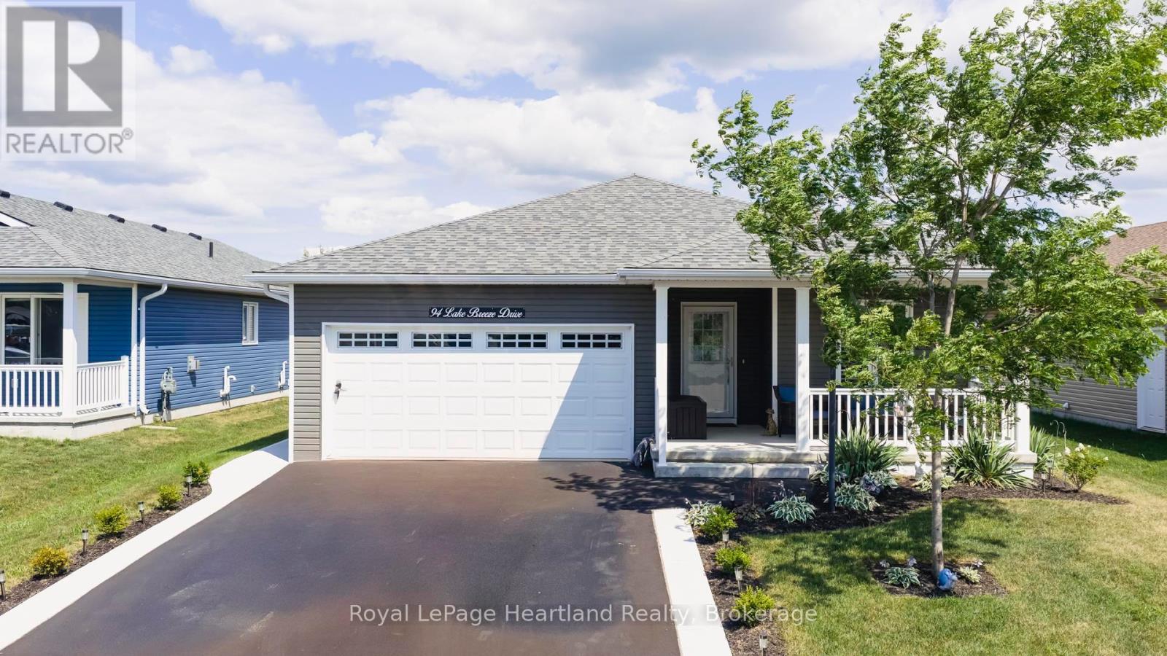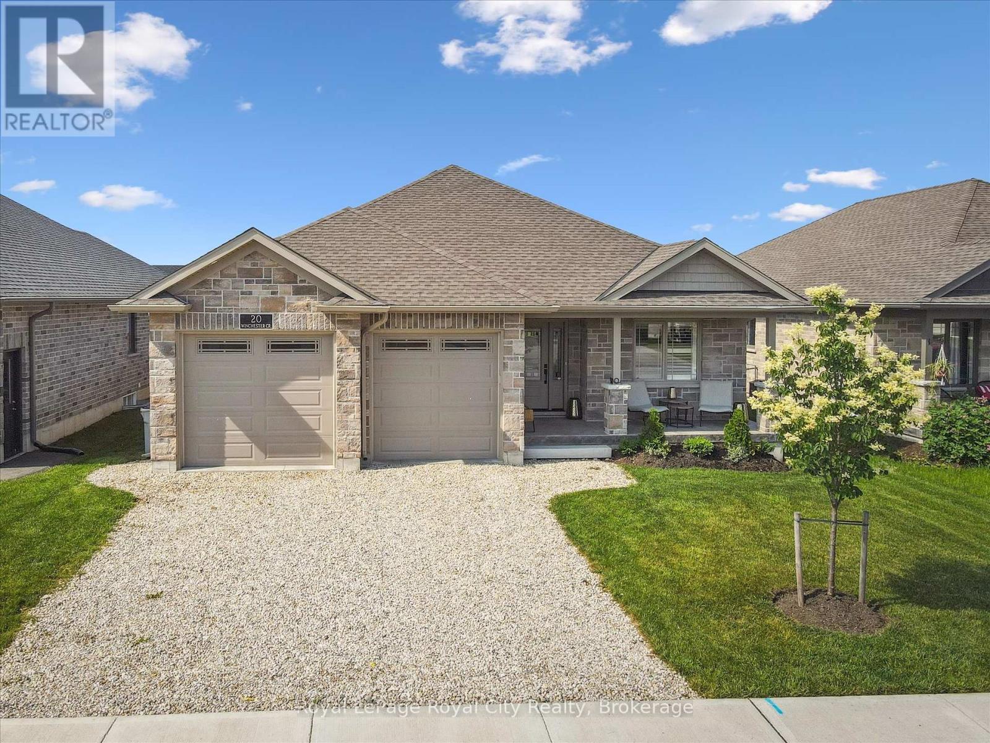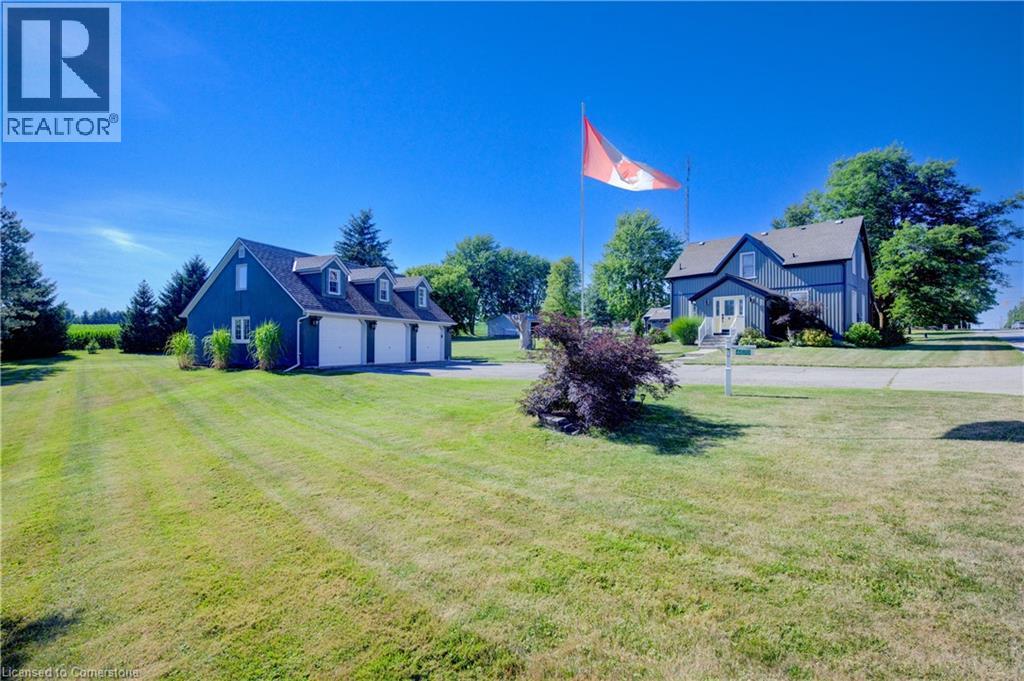Listings
58 Norman Street
Stratford, Ontario
Gorgeous centrally located 1876 classic Ontario Cottage w/ original windows, a mix of original wide plank & quarter sawn oak flooring, custom millwork and 10 foot ceilings. Nicely updated throughout. The gracious foyer is flanked by a den/office w/ gas fireplace, built-in 9 ft. bookcases & a south exposure window w/ California shutters. The heart of this home is a bright & spacious living room w/ gas fireplace & custom wainscoting leading to an updated granite kitchen w/ breakfast bar island. 3 bedrooms & a 4 pc bath w/ clawfoot tub & vessel sink. Main floor laundry w/ storage. Rear mudroom leading to an on grade deck overlooking a private, fenced, nicely landscaped yard featuring a deck, flagstone patio and mature perennial gardens. Steel roof, updated furnace (2017), Central A/C (2025), Owned Hot Water Tank, Sump Pump, Water Filtration & more. Large pull through gravel driveway w/ plenty of room for multiple vehicles. A classic example of a sought after Stratford Ontario Cottage located a short walk to downtown, theatres, river, parks and nature trails. Call for more information or to schedule a private showing. (id:51300)
Streetcity Realty Inc.
50 St Vincent Street S
Stratford, Ontario
ONE OF A KIND PROPERTY with a 1/4 acre lot in Stratford's core! Welcome to 50 St Vincent Street S, an impeccably maintained and beautifully updated 1929 brick home situated on a rare parcel, backing onto the Avon River and scenic walking trail. Centrally located in one of Stratford's most desirable neighbourhoods, this timeless residence offers a perfect blend of character and high-end finishes, and was even the set of a Jennifer Dale film. The home's classic curb appeal is enhanced by mature trees, manicured landscaping, and a welcoming front porch that invites you into a space filled with natural light, warmth, and architectural detail. Inside, original features like hardwood floors and rich millwork are complemented by modern upgrades, including a show-stopping great room with vaulted, beamed ceilings and a cozy fireplace. The gourmet kitchen boasts custom cabinetry, premium appliances, and elegant finishes. Every day, the view from your kitchen window is endless views of perfectly manicured gardens. Enjoy a formal dining room open to the kitchen, perfect for entertaining. A stylish 2-piece powder room completes the main level. The 2nd level offers 2 spacious bedrooms, including a luxurious primary suite with adjoining office or dressing room with custom built-ins and generous storage. The cheater 4-piece ensuite features heated floors, creating a spa-like experience. The finished attic offers a bright and versatile loft space with its own 2-piece bathroom. The lower level includes a sauna, as well as a self-contained suite with private entrance, full bath and walkout perfect for guests, or potential income. The backyard is a private oasis with elevated deck overlooking lush gardens, mature landscaping, and access to the river path. Just steps from the hospital and walking distance to downtown Stratford's theatres, culinary gems, and shops, this exceptional home combines elegance, comfort and an unbeatable location in one truly rare offering. (id:51300)
Royal LePage Hiller Realty
Lot 11 & 12 Church Street
South Huron, Ontario
Build your dream home or investment property on this affordable vacant lot in Exeter, Ontario. Ideally located within walking distance to local shops, services, and schools, this lot offers scenic views of both Elliot Park and the Ausable River. The topography is well-suited for a reverse walk-out design, adding flexibility to your building plans. Services including water, natural gas, and fibre optics are readily available at the lot line, with sanitary sewer connection accessible from nearby William Street. This is a rare opportunity to secure a well-priced lot in a growing community, perfect for a custom home or a purpose-built rental. (id:51300)
Coldwell Banker Dawnflight Realty Brokerage
222 St George Street
West Perth, Ontario
Modern Elegance Meets Timeless Craftsmanship Discover unparalleled luxury in this new, fully custom built home by Rockwood Homes 4-bedroom, 4 bath masterpiece designed for refined living. Nestled in the exclusive Community of Riverside, this fantastic residence with 2720 Sqft (asper MPAC) showcases flawless craftsmanship, and layout. The gourmet chefs kitchen is outfitted with custom cabinetry, quartz countertops, walk in pantry and an island perfect for both entertaining and everyday living. Retreat to a serene primary bedroom and 5 piece ensuite featuring a spa-like bathroom with a soaker tub, rainfall shower, and custom walk-in closet. Another bedroom has a 5 piece ensuite making it a second primary bedroom. The basement offers additional potential for development a blank canvas awaiting your decorative touches and comes with a bathroom rough-in as well as a cold cellar. Two car garage, double wide driveway. Located in a great family neighbourhood with an easy commute to Stratford, KW, London and surrounding areas. This custom home is where luxury meets lifestyle. Schedule your private showing today with your favorite realtor and experience the difference only a custom build can offer. Virtually staged property. Sod has been recently laid by the builder. (id:51300)
Royal LePage Credit Valley Real Estate
94 Lake Breeze Drive
Ashfield-Colborne-Wawanosh, Ontario
Welcome to your new home in a vibrant Parkbridge lifestyle community, where quality living meets affordability in a friendly, professionally managed neighbourhood. This beautifully designed two-bedroom, two-bathroom home offers everything you need on one level, with a bright, open-concept kitchen, dining, and living area thats perfect for everyday comfort and entertaining family or friends.This home is fully wheelchair accessible. You'll move with ease throughout every room thanks to thoughtful design choices that prioritize accessibility and convenience.Over $60,000 in premium upgrades add both style and function to this exceptional property. Enjoy a spacious walk-in closet with custom shelving, railings on the rear deck for safety, and a handrail on the front porch to assist with mobility. Additional upgrades include a garage ramp, concrete sidewalk leading to the garage, and concrete curbs ensuring a smooth and safe entry to your home from every angle.Whether you're downsizing, planning for retirement, or simply looking for a modern, low-maintenance home, this property offers accessible, comfortable living with all the benefits of a caring, engaged community. Don't miss the chance to experience everything Parkbridge has to offer contact us today to schedule your visit. (id:51300)
Royal LePage Heartland Realty
103 Maple Street
Drayton, Ontario
Elegant Living in a Welcoming Community. Step into the Bellamy, a beautiful 1,845 sq. ft. home that exudes comfort and style. The open-concept main floor welcomes you with 9 ceilings, laminate flooring, and a gorgeous kitchen featuring quartz countertops. Upstairs, two large bedrooms and a serene primary suite await, with the ensuite showcasing laminate custom regency-edge countertops with your choice of color and a tiled shower with acrylic base. Ceramic tile adds a polished finish to bathrooms and laundry areas. This home also includes a basement 3-piece rough-in, a fully sodded lot, and an HRV system, all covered by a 7-year warranty. Conveniently located near Guelph and Waterloo, the Bellamy delivers a perfect balance of community charm and urban accessibility. (id:51300)
RE/MAX Real Estate Centre Inc. Brokerage-3
RE/MAX Real Estate Centre Inc.
150 Wellington Street E
Mount Forest, Ontario
Welcome to this stunning Century Victorian home in the heart of Mount Forest. This estate offers 4 bedrooms, 3 washrooms and ample living space. Featuring beautiful updates that keep the historic charm of the original build. This home is move in ready but also allows for the finishing of the un-updated spaces to make it your own. Between the home and lot this property offers a variety of opportunity for families, investors, businesses, builders and renovators. Walking distance to everything the town of Mount Forest has to offer. Don't miss out on your opportunity to own a one of a kind masterpiece. (id:51300)
Coldwell Banker The Real Estate Centre Brokerage
20 Winchester Crescent
North Perth, Ontario
Welcome to this stunning, better than new Wagler-built bungalow, perfectly situated in a family-friendly neighbourhood in Listowel. This fantastic home incorporates a thoughtful design, upscale finishes, and functional living spaces- both inside and out. The main level offers a bright, open-concept layout enhanced by a gourmet kitchen and a combined living and dining area. The kitchen is a showstopper, featuring elegant cabinetry that extends to the ceiling, quartz countertops, sleek LG stainless steel smart appliances, and a large island with seating- ideal for entertaining or casual family meals. The kitchen flows seamlessly into the living and dining area, where vaulted ceilings, large windows, and glass sliders add a sense of grandeur with natural light filling the space. From the living room, step out onto the covered, stamped concrete patio and enjoy your own private oasis overlooking a generous backyard, perfect for summer barbecues and family gatherings. The main floor offers three spacious bedrooms, including the primary suite with a walk-in closet and a stylish 3-piece ensuite. A well-appointed 4-piece bathroom and a convenient main floor laundry room round out this level. The finished basement extends your living space with an expansive recreation room warmed by a cozy corner gas fireplace, two additional bedrooms, a 3-piece bathroom, and plenty of storage space- creating a fantastic space for movie nights or hosting guests. An attached 2-car garage adds to the practicality of this impeccable home, which has been meticulously maintained and designed with everyday luxury in mind. Don't miss this opportunity to own a turnkey, high-quality bungalow in a welcoming community just minutes from all major amenities. (id:51300)
Royal LePage Royal City Realty
4 - 167 Jolliffe Avenue
Guelph/eramosa, Ontario
An exciting opportunity to own a well-established and highly rated restaurant business in the fast-growing Rockwood/Guelph area. Buntys Indian Cuisine & Catering. Situated in a modern building with stylish lighting and updated fixtures, this turnkey operation features seating for 28 guests (24 in booths and 4 at the bar), comes with an LLBO license, and includes all chattels and equipment. Known for its authentic cuisine and strong community presence, this non-franchise business offers the flexibility to continue its current operations or rebrand into a new concept such as a wing spot, pizza place, or other cuisine. Perfect opportunity for entrepreneurs or experienced restaurateurs looking to step into a ready-to-go setup in a rapidly growing market. (id:51300)
Zolo Realty
4670 Perth Rd 107 Road
Perth East, Ontario
If you're searching for an absolutely stunning country property that offers space, charm, and style—this AAAA+ gem in the hamlet of Amulree is the one you've been waiting for. Set on one of the largest lots in the area, this 1.189-acre property backs onto open farmland, offering total privacy and breathtaking sunset views over the countryside. The updated 2,800 sq ft home is picture-perfect, starting with a welcoming stone foyer that opens into a beautifully renovated interior filled with warmth and natural light. The spacious kitchen w/island is open to a grand great room featuring a stone propane fireplace and walkouts to both a covered front porch and a gorgeous four-season sunroom surrounded by glass—perfect for taking in the peaceful views in every season. The main floor also features a convenient laundry/mudroom off the kitchen, a stunning updated 3-piece bathroom, and a formal dining room that could easily serve as a main floor bedroom if desired. Upstairs, you’ll find three generous bedrooms and a luxurious 4-piece bath with clawfoot tub and separate shower. The oversized primary suite is a true retreat, offering its own sitting area, skylights, a second stone fireplace, and a large walk-in closet. This home also boasts incredible garage space, including a heated triple-car garage with a mezzanine loft and a separate single-car garage that serves as a fourth bay—perfect for hobbyists, storage, or a workshop. The home has been thoughtfully upgraded with propane furnace and A/C, new hot water tank, central vac, reverse osmosis, serviced fireplaces, and new board and batten siding. The gardens are beautifully landscaped with perennial beds that provide colour and character all season long. (id:51300)
RE/MAX Real Estate Centre Inc.
459 Townsend Drive
Woolwich, Ontario
Welcome to 459 Townsend Drive a stunning 3,353-square-foot masterpiece that seamlessly blends luxury, comfort & modern functionality, perfect for families, entertainers, or anyone seeking an exceptional living experience. Nestled in the charming community of Breslau, this exquisite home offers an abundance of space & thoughtful design to suit your lifestyle. Step inside to discover a bright, open-concept main level that radiates warmth & sophistication. Large windows flood the space with natural light, highlighting the airy layout that effortlessly connects the living, dining, & kitchen areas. The heart of the home, the kitchen, is a chefs dream, boasting ample counter space & modern finishes, making it ideal for preparing gourmet meals or casual family dinners. The seamless flow of the main floor creates an inviting atmosphere, perfect for both everyday living & hosting friends & family. Upstairs, youll find 3 generously sized bedrooms, each offering ample space, comfort, & versatility to meet your needs. The flexible loft space is a standout feature, transform it into a home office, reading nook, a playroom for the kids, or a relaxing lounge area. The fully finished basement is an entertainers paradise, featuring a custom-built bar that sets the stage for memorable evenings with guests or quiet nights in. This versatile space can also serve as a media room, home gym, or recreation area, offering endless opportunities for fun and relaxation.Outside, the backyard is a true oasis. Dive into the in-ground pool, surrounded by stamped concrete, perfect for summer days spent splashing and soaking up the sun. The large deck provides space for outdoor dining, bbq's, or simply unwinding while enjoying the serene surroundings.This outdoor haven is designed for both relaxation and entertaining, making it the perfect backdrop for creating lasting memories.This home perfect balance of tranquility & convenience, with easy access to local amenities, schools, & major highways. (id:51300)
Trilliumwest Real Estate
234 Thames Avenue
West Perth, Ontario
Welcome to this fantastic 3-bedroom, 2-bathroom home offering three fully finished levels of stylish, functional living. Step inside to an inviting open-concept living room with a cozy gas fireplace that flows seamlessly into the eat-in kitchenperfect for family life or entertaining. The lower level is bright and spacious with oversized windows, a large family room and 3-piece bathroom.. Down one more level, you'll find the laundry hook-up area and a dedicated workshop space, ideal for the hobbyist or DIYer. The separate entrance with walk up is a bonus for future renovation ideas. Outside, this home truly shines. The massive concrete driveway easily fits up to 8 vehicles perfect for gatherings or extra toys. The backyard is a private fenced in oasis with a heated, saltwater in-ground pool, charming patio, gazebo, and a handy storage shed. Landscaped front to back yards for low maintenance and year-round enjoyment. Located on a quiet street, yet close to schools, the medical centre, and the scenic Thames River walking trails. A rare package combining comfort, space, and lifestyle. ?? Dont miss this opportunityyour perfect home is waiting! (id:51300)
Coldwell Banker All Points-Festival City Realty



