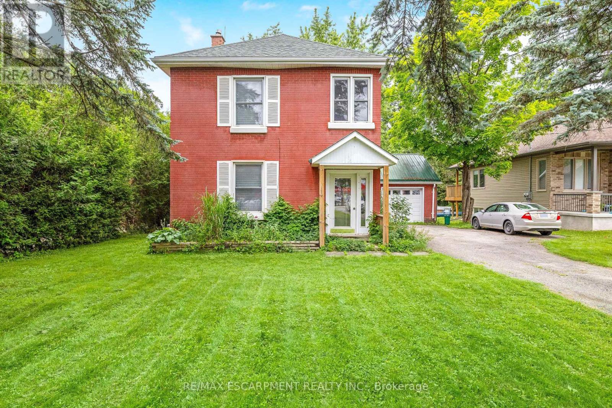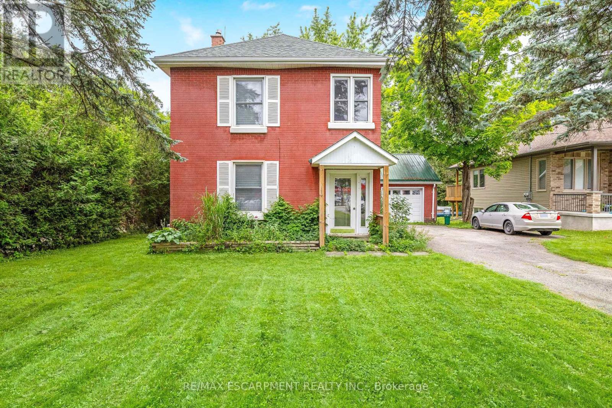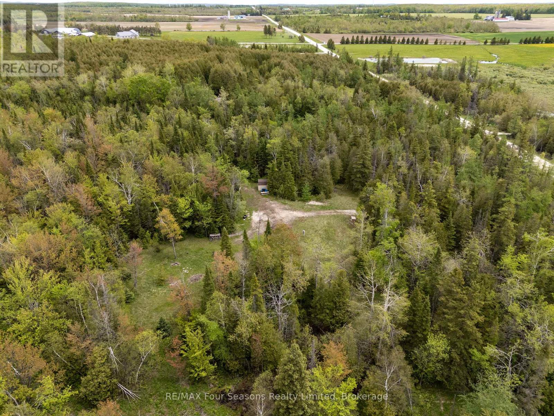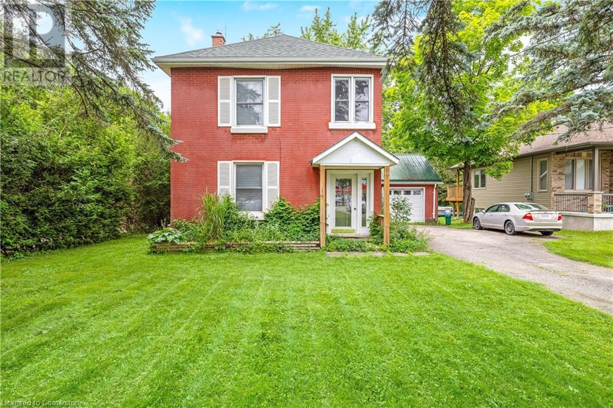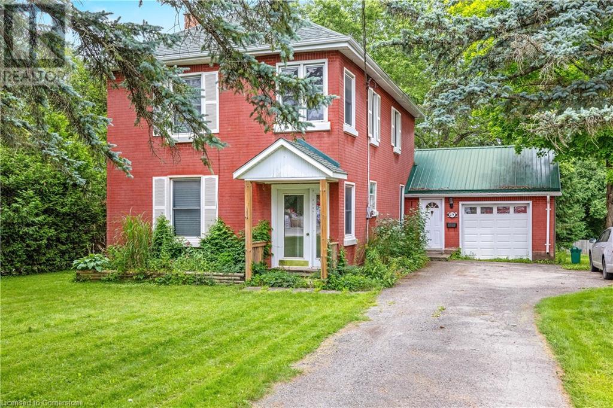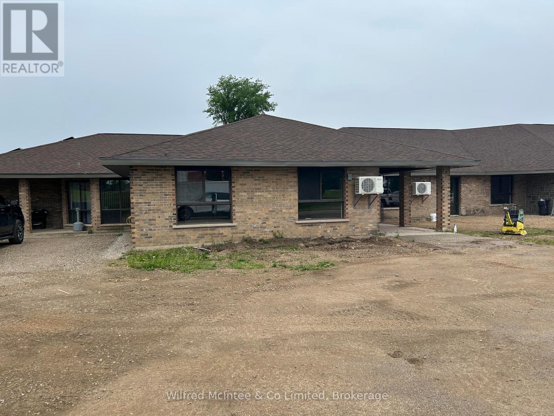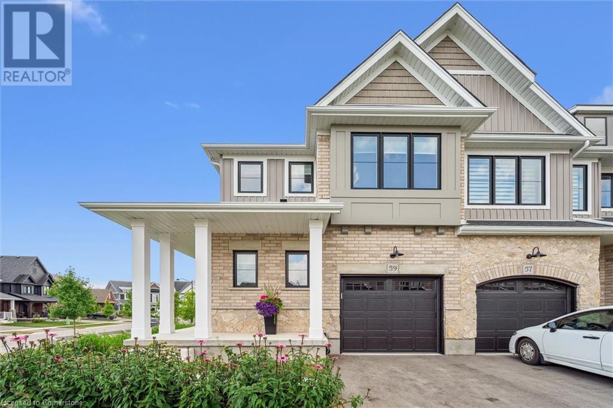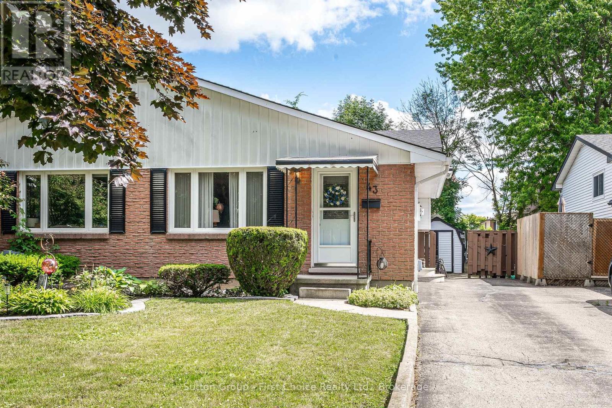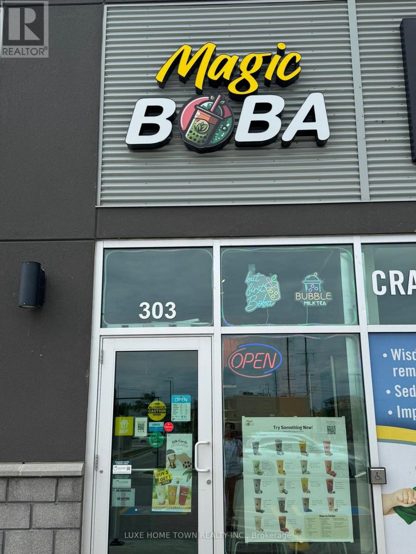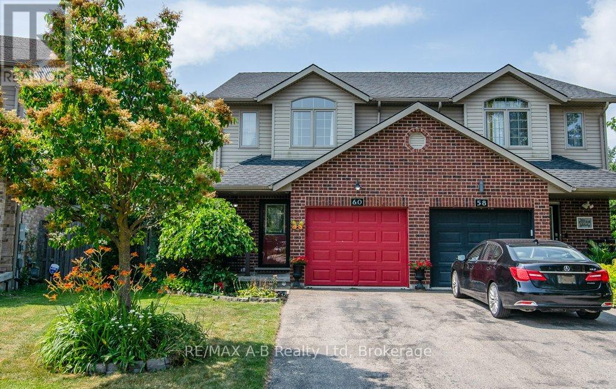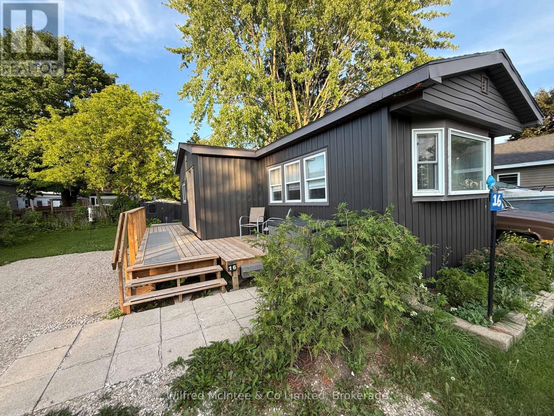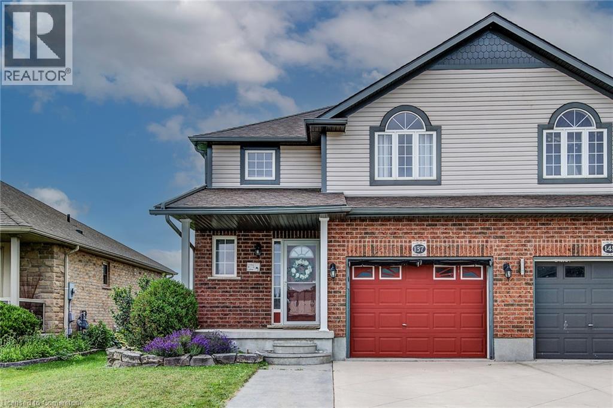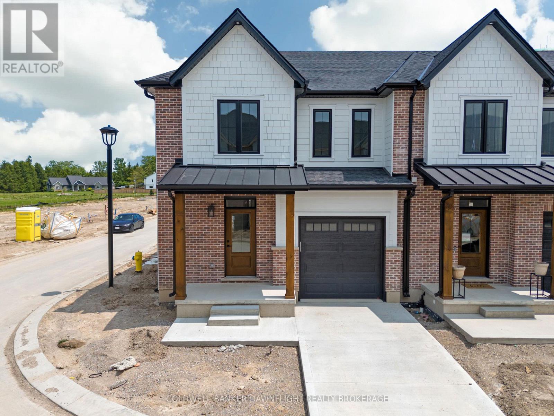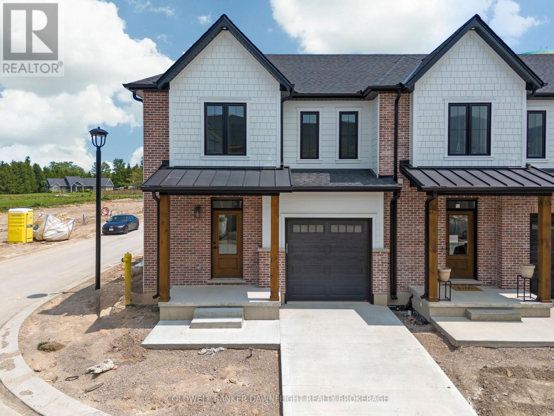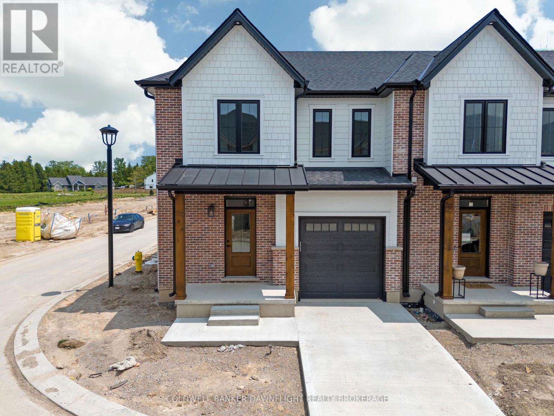Listings
274 Alma Street
Guelph/eramosa, Ontario
Welcome to this charming Victorian-style home nestled on a spacious, mature lot, offering tranquility and modern comforts in one. Boasting three bedrooms, this residence exudes classic elegance with contemporary updates throughout. The heart of the home lies in its updated kitchen, featuring sleek granite counters and ample cabinetry, complemented by hardwood flooring that graces the main level. Convenience meets functionality with a main floor mudroom and laundry room, alongside a convenient 2-piece powder room. The expansive living and dining rooms impress with their 9-foot ceilings, high baseboards, and illuminating pot lights. Upstairs, three generously sized bedrooms await, adorned with high-end broadloom, while a luxurious 4-piece bathroom showcases quartz counters and porcelain tiles. Step outside through the kitchen's walk-out onto a spacious 18' x 14' deck, perfect for entertaining or simply enjoying the serene surroundings. Located within walking distance to Rockwood Conservation Area, as well as nearby shops, restaurants, and schools, this home offers both convenience and the allure of nature's beauty. (id:51300)
RE/MAX Escarpment Realty Inc.
274 Alma Street
Guelph/eramosa, Ontario
ZONED C2 - with many permitted uses, this property is a great investment and offers you work from home opportunities. Welcome to this charming Victorian-style home nestled on a spacious, mature lot, offering tranquility and modern comforts in one. Boasting three bedrooms, this residence exudes classic elegance with contemporary updates throughout. The heart of the home lies in its updated kitchen, featuring sleek granite counters and ample cabinetry, complemented by hardwood flooring that graces the main level. Convenience meets functionality with a main floor mudroom and laundry room, alongside a convenient 2-piece powder room. The expansive living and dining rooms impress with their 9-foot ceilings, high baseboards, and illuminating pot lights. Upstairs, three generously sized bedrooms await, adorned with high-end broadloom, while a luxurious 4-piece bathroom showcases quartz counters and porcelain tiles. Step outside through the kitchen's walk-out onto a spacious 18' x 14' deck, perfect for entertaining or simply enjoying the serene surroundings. Located within walking distance to Rockwood Conservation Area, as well as nearby shops, restaurants, and schools, this home offers both convenience and the allure of nature's beauty. Certain imageshave undergone virtual renovations and will be noted as such in the photo gallery. (id:51300)
RE/MAX Escarpment Realty Inc.
348305 4th Concession B Concession
Grey Highlands, Ontario
VACANT LAND - 52+ acre wooded lot in Grey County ~ COMPLETE WITH 200 AMP HYDRO SERVICE , DRILLED WELL & PRIVATE DRIVEWAY ~ Build your dream home or a rural retreat from the city. Perfect for outdoor enthusiasts or a place to unwind ~ Privacy at its' finest ~ Call today for private showing. (id:51300)
RE/MAX Four Seasons Realty Limited
274 Alma Street Street
Rockwood, Ontario
ZONED C2 - with many permitted uses, this property is a great investment and offers you work from home opportunities. Welcome to this charming Victorian-style home nestled on a spacious, mature lot, offering tranquility and modern comforts in one. Boasting three bedrooms, this residence exudes classic elegance with contemporary updates throughout. The heart of the home lies in its updated kitchen, featuring sleek granite counters and ample cabinetry, complemented by hardwood flooring that graces the main level. Convenience meets functionality with a main floor mudroom and laundry room, alongside a convenient 2-piece powder room. The expansive living and dining rooms impress with their 9-foot ceilings, high baseboards, and illuminating pot lights. Upstairs, three generously sized bedrooms await, adorned with high-end broadloom, while a luxurious 4-piece bathroom showcases quartz counters and porcelain tiles. Step outside through the kitchen's walk-out onto a spacious 18' x 14' deck, perfect for entertaining or simply enjoying the serene surroundings. Located within walking distance to Rockwood Conservation Area, as well as nearby shops, restaurants, and schools, this home offers both convenience and the allure of nature's beauty. Certain images have undergone virtual renovations and will be noted as such in the photo gallery. (id:51300)
RE/MAX Escarpment Realty Inc.
274 Alma Street Street
Rockwood, Ontario
Welcome to this charming Victorian-style home nestled on a spacious, mature lot, offering tranquility and modern comforts in one. Boasting three bedrooms, this residence exudes classic elegance with contemporary updates throughout. The heart of the home lies in its updated kitchen, featuring sleek granite counters and ample cabinetry, complemented by hardwood flooring that graces the main level. Convenience meets functionality with a main floor mudroom and laundry room, alongside a convenient 2-piece powder room. The expansive living and dining rooms impress with their 9-foot ceilings, high baseboards, and illuminating pot lights. Upstairs, three generously sized bedrooms await, adorned with high-end broadloom, while a luxurious 4-piece bathroom showcases quartz counters and porcelain tiles. Step outside through the kitchen's walk-out onto a spacious 18' x 14' deck, perfect for entertaining or simply enjoying the serene surroundings. Located within walking distance to Rockwood Conservation Area, as well as nearby shops, restaurants, and schools, this home offers both convenience and the allure of nature's beauty. (id:51300)
RE/MAX Escarpment Realty Inc.
25 Howard Marshall Street
North Dumfries, Ontario
Rare Executive Home Opportunity on a Prestigious Ayr Street!!! Welcome to a rare opportunity to own a stunning 4-bedroom, 3-bath executivehome located on one of the most highly sought-after streets in the charming and picturesque town of Ayr, Ontario. This majestic property offersthe perfect blend of luxury, comfort, and privacyideal for discerning buyers seeking an exceptional lifestyle. From the moment you arrive, youllbe captivated by the impressive curb appeal, expansive front yard with ample parking, and a serene, private backyard oasis that promises peaceand tranquility. Step inside to an open-concept main floor that is bright and airy, featuring soaring ceilings and abundant natural light. Thespacious living and dining areas flow seamlessly into the gourmet-friendly kitchen, with a walkout to a large deckperfect for entertaining orenjoying evening barbecues. Upstairs, youll find four generously sized bedrooms, including a luxurious primary suite complete with a spa-likeensuite featuring double sinks and a relaxing soaker tub. An additional full bathroom with double sinks ensures convenience for the whole family.The lower level is a blank canvas, offering endless possibilitiesideal for a multigenerational setup, home gym, entertainment zone, or additionalliving space for a growing family. The walkout leads to a covered patio and a brand new, high-end hot tubyour own private retreat forrelaxation and enjoyment. Dont miss your chance to call this exceptional property home. Homes of this calibre in such a coveted location rarelybecome availablebook your private showing today! (id:51300)
RE/MAX Twin City Realty Inc.
7 - 380 1st Avenue N
Arran-Elderslie, Ontario
Beautiful Newly Renovated 1 Bedroom Rental with Den with All Utilities Included! Unit offers 760 sq. ft. of beautifully renovated living space for just $2100/month, with all utilities included. You only pay for internet and TV. Be the first to move in and enjoy the fresh, modern finishes and brand-new appliances. Common Laundry is steps away. Located on the north end of Chesley, this property is surrounded by greenspace and offers peaceful, scenic living with convenient access to town amenities. Chesley features a hospital, library, family health team clinic, local services, and charming stores all just minutes away. Available immediately with additional units available. Don't miss your chance to call this beautiful space home. Call today to schedule a viewing! (id:51300)
Wilfred Mcintee & Co Limited
59 Hedley Lane
Elora, Ontario
Welcome to the very desirable South River community in beautiful Elora. This spacious end unit townhome is a short walk to downtown Elora and all that is has to offer. Great coffee shops, restaurants, shops and incredible natural beauty set on the Grand River. The unit itself has plenty of great upgrades including amazing 9-foot ceilings, quartz countertops and stainless-steel appliances among others. Did I mention it was an end unit Incredible natural light throughout the home!! The main floor has a great open concept; great for entertaining or just keeping a close eye on your family. Handy two-piece bathroom, access to the garage and a large sliding door out to the oversized back deck finish off this level. Head upstairs and find three bedrooms, two full bathrooms and your convenient bedroom level laundry room as well as a bonus space at the top of the stairs that could be used for a great office or reading nook. The primary bedroom is quite large complete with ensuite bathroom with large walk-in shower as well as nice sized walk-in closet. To top it off the lower level is fully finished with another beautiful three-piece bathroom. Lots of space for your family movie nights play room or an incredible escape for a teen. Overall, this home checks all of your boxes and will not disappoint. Come have a look! (id:51300)
Keller Williams Home Group Realty
245 Walnut Street
Lucan Biddulph, Ontario
Welcome to 245 Walnut Sta stunning executive bungalow offering over 2,000 square feet of beautifully finished main floor living space. Set on an impressive 217-foot deep lot, this home is the perfect blend of luxury, comfort, and thoughtful design. You'll be greeted by exceptional curb appeal, highlighted by modern stonework, a covered front porch, and a concrete driveway. Inside, the welcoming foyer leads to a formal dining room with a custom accent wall and a convenient serving area ideal for entertaining or family gatherings.The gourmet kitchen is a showstopper, featuring white cabinetry, quartz countertops, stainless steel appliances, and a spacious island that seamlessly connects to the great room. Enjoy cozy evenings by the gas fireplace, or take in the abundance of natural light and views of the impressive backyard.Step through the dinette to a generous covered deck and a 20 x 30 poured concrete pad perfect for outdoor dining or relaxing.The private bedroom wing offers two large bedrooms and a full bathroom, while the primary suite is a true retreat with vaulted ceilings, a spa-inspired five-piece ensuite, and a custom walk-in closet/dressing room.A dedicated laundry room provides plenty of storage and functionality. The fully finished lower level extends your living space with a sprawling rec room, ample storage, rough-in for a bar, a beautifully finished office that doubles as a workout room, an additional bedroom, and a full bath ideal for guests or a growing family.The backyard is a rare find in Lucan, with a 217 deep lot lined by mature trees for privacy. Enjoy the hot tub (installed in 2022) and a custom storage shed.This home is truly magazine-worthy offering high-end finishes, functional spaces, and every feature you could want, all in a family-friendly, growing community with great schools, parks, and amenities nearby. Don't miss your chance to make this exceptional property your new home, book your private showing today! (id:51300)
Century 21 First Canadian Corp
109 Pony Way
Kitchener, Ontario
Modern Comfort in the Heart of Huron Park! Welcome to 109 Pony Way – a beautifully upgraded 2-storey freehold townhouse in one of Kitchener’s most sought-after family neighbourhoods. This bright and stunning home offers a perfect blend of function and design, starting with an open-concept main floor featuring a spacious living area, elegant dining space, and a convenient powder room. The extended kitchen cabinets provide ample storage, while the pot lights throughout the living room add a warm, modern touch. Step out onto your private deck – ideal for summer BBQs or a peaceful morning coffee. Upstairs, you’ll find three generously sized bedrooms and two full bathrooms, including a luxurious primary suite with a walk-in closet and ensuite. The upgraded railing, which extends all the way to the laundry room, adds both style and openness to the second level. Additional highlights include second-floor laundry, a well-designed floor plan, and a prime location close to schools, parks, a community center, and transit routes. Whether you’re a first-time buyer, investor, or growing family, this home checks all the boxes. Don’t miss your chance to own in this vibrant, family-friendly community – book your showing today! (id:51300)
RE/MAX Twin City Realty Inc.
162 Dempsey Drive
Stratford, Ontario
Beautiful two story detached home, by Ridgeview Homes. 1591 sq. ft. of well-designed living space. Features 3 spacious bedrooms and 2.5 bathrooms. The open concept living room, dining room and kitchen create a bright and airy atmosphere, perfect for both everyday living and entertaining. The primary bedroom is a true retreat, complete with a walk in closet and a private ensuite bathroom. Additional highlights include a double garage, covered porch and a full unfinished basement with separate entrance from builder (upgrade), a 3 pc. bathroom rough in, cold room, sump pump, big windows. The furnace, hot water tank (rental) nicely located in a corner to make full use of the space of the basement. Located just on the edge of Stratford, this home offers a peaceful setting while being just minutes away from the local amenities, shops and restaurants. 30 minutes to the great city of Kitchener & Waterloo. (id:51300)
Ipro Realty Ltd.
142 Main Street
Ayr, Ontario
Historic elegance, modern comfort, and a prime location in Ayr. Welcome to a rare gem in the heart of Ayr. This beautifully restored century home offers the perfect blend of 19th-century charm and 21st-century luxury, set on over half an acre of private, tree-lined property overlooking the peaceful waters of Jedburgh Pond. Just minutes from Kitchener-Waterloo, this home offers the serenity of small-town living with the convenience of city access. The backyard is a nature lover's dream. Watch herons, ducks, turtles, geese, swans, and songbirds thrive in the pond's ecosystem, all from the comfort of your east-facing deck. As the sun sets in the west, the sky transforms into a canvas of warm hues, casting golden light across the water and gardens, an unforgettable backdrop for evening relaxation or entertaining. Families will appreciate the private gated access to the small public school directly behind the home, making morning routines effortless and safe, This unique feature also opens up the schoolyard as an extended play space for children or a peaceful walking arca for adults on the wooded paths that lead into town. Enjoy a vibrant lifestyle surrounded by local attractions, Snyder's Family Farm, seasonal fun with corn mazes, pumpkin patches, and a Halloween Fear Farm. Willibald Farm Brewery & Distillery - A 100-acre farm with craft spirits, a farm-to-table restaurant, and countryside charm. Mill Run Trail - A scenic escape for walking, birdwatching, and connecting with nature, Grand River Rafting - Outdoor adventures just minutes away. Waterloo Region Museum - Ontario's largest community museum with engaging exhibits. McDougall Cottage Historic Site - A beautifully preserved 1858 stone cottage celebrating Scottish heritage. Inside, the home features a custom granite kitchen and main floor bathroom, a massive 28' x 23' entertainment room, 4 bedrooms, 3 full baths, and multiple flex spaces ideal for guests or multi-generational living. (id:51300)
RE/MAX Real Estate Centre Inc.
43 Wooton Court
Stratford, Ontario
Welcome to this well-maintained 4-level backsplit semi-detached home, perfectly located on a quiet court ideal for families or first-time buyers! This charming 3-bedroom, 2-bathroom property offers plenty of space and functionality, with quick possession available so you can move in without delay. Step inside to discover a bright, inviting layout featuring a living room and dinette that is partially open to the kitchen, and a spacious family room with a cozy gas fireplace perfect for relaxing or entertaining. The lower level offers future potential for a rec room or additional living space, giving you flexibility to grow into the home.Outside, enjoy a fully fenced yard with a patio, ideal for summer barbecues and outdoor fun. A generous storage shed adds convenience, and you'll love being just minutes from shopping, parks, and transit, making everyday errands a breeze. Call today for a private viewing. (id:51300)
Sutton Group - First Choice Realty Ltd.
303 - 875 St David Street N
Centre Wellington, Ontario
MAGIC BOBA -TEA Business for Sale in the busiest plaza of FERGUS . Turnkey Magic boba tea shop in busy plaza with big-box neighbors. Fully equipped and ready to go! Amazing opportunity to own your own bubble tea shop in Fergus, Ontario! This privately owned, fully equipped shop is ready for you to walk in and start serving. Prime high-traffic location. Lots of parking. No franchise fees or rules name it, customize the menu, make it yours! Add varieties endless potential. Seller training available. Perfect for anyone wanting a fun, profitable business with creative freedom. BONUS: If you're looking for franchise support, a franchise option is also available. Seller is happy to provide training to ensure your success! Ideal for: Entrepreneurs wanting creative control Investors looking for a proven location. Anyone seeking an affordable entry into the booming beverage market. Serious inquiries only. Don't miss this chance to bring your Boba tea dream to life! (id:51300)
Luxe Home Town Realty Inc.
60 College Street
Stratford, Ontario
Welcome to 60 College St, Stratford! This beautiful 2-storey semi-detached home is perfectly situated at the end of a quiet street on a mature lot, just minutes from downtown Stratford. With 3 spacious bedrooms, 2.5 bathrooms, and a fully finished basement, this home offers plenty of space for families, first-time home buyers, or those looking to settle into a peaceful neighborhood. Step inside to an inviting open-concept main floor featuring a stunning white kitchen with a large peninsula perfect for entertaining and everyday living. The bright and airy layout flows seamlessly into the dining and living areas. Upstairs, you'll find a generous primary bedroom complete with its own private 3-piece ensuite. Two additional well-sized bedrooms, a 4-piece main bath, and the convenience of upstairs laundry complete the second level. The finished basement with new carpet provides extra living space that can be tailored to suit your needs, whether it's a home office, gym, rec room, or guest area. Freshly painted throughout and topped off with a brand-new roof in 2024, this home is move-in ready and full of value. Don't miss your chance to own a great home in a desirable location! (id:51300)
RE/MAX A-B Realty Ltd
16 Bluejay Crescent
Brockton, Ontario
Extensively Renovated Mobile Home in Year-Round Park Near Hanover.This beautifully updated 1980 non-smoker 12 x 60 Boise Cascade Model #60X122CKR (Serial #1169) with a 16 x 6 addition offers nearly complete interior and exterior renovations. Featuring one bedroom and a full 3-piece bath, the home is located in a year-round park within walking distance to downtown Hanover. Enjoy the convenience of in-unit laundry, a bright layout.100-amp breaker panel. Recent upgrades include all-new plumbing and wiring, a new high-efficiency heating/cooling/dehumidifier system (installed August 2024), and brand-new appliances including the electric water heater.Comfort is enhanced by upgraded insulation: 4" in walls, 6" in floors, and added ceiling insulation. The home sits on a large, private yard with a storage shed and offers double-wide parking. Monthly land lease for the new owner is $518 and includes monthly land lease, water testing fee, taxes, community water/sewer, and snow removal from park roads. There is a hydro easement runs across the rear of the property. Immediate possession available. (id:51300)
Wilfred Mcintee & Co Limited
402 - 6523 Wellington 7 Road
Centre Wellington, Ontario
Experience the epitome of modern living in this newly constructed, sophisticated Elora Mill Condos,where contemporary style meets unparalleled convenience. This spacious 1-bedroom plus den, 2-bathroomhomeoffers an expansive terrace with premium western exposure, presenting views of the Potter Foundry and tree lined Grand River. Inside, you'll find a sleek, open-concept layout with over $11K in upgrades,including a stunning quartz waterfall island in the kitchen, elegant hardwood flooring, and top-of-the-line integrated appliances. The design exudes sophistication and functionality, creating a perfect sanctuary for those who appreciate finer living. A highlight of this residence is the covered balcony, offering quiet and private views. Residents are treated to exceptional amenities, from year-round indoor parking and a private storage locker to luxurious communal spaces. Delight in the convenience of an on-site cafe-bistro, cutting-edge fitness facilities, and a serene private outdoor pool.The location is a dream, with a scenic trail winding through the property, leading to a charming bridge that takes you straight into downtown Elora's vibrant core. Embrace a lifestyle of comfort, luxury, and ease in this remarkable residence. (id:51300)
M1 Real Estate Brokerage Ltd
4097 Line 61 Line
Poole, Ontario
Located on a paved road this property has plenty of outdoor space for family and or gardening. It also features a very nice newer (24' x 40') barn/additional garage that is currently set up to keep a horse and a few chickens and would be ideal for any type of handyman. SPECIAL NOTE: The zoning will only allow the keeping of a horse if it is your principal mode of transportation. This home is 1850 sq. ft. and offers 4 bedrooms and 2 baths. (id:51300)
RE/MAX Twin City Realty Inc.
137 Liebler Street
Tavistock, Ontario
This 3 bedroom, 4 bathroom, semi-detached home is the perfect property for first time buyers or a young family. The main floor has a large entry way with a powder room. You then walk into the living room/ dining room area with plenty of natural light. The kitchen features stainless steel appliances and has sliding door to step out onto your large deck area. Thr Primary bedroom has an ensuite bathroom and a large walk in closet. There are two more bedrooms and another full bathroom for guests or little ones. For extra living space there is a finished recreation room in the basement, laundry/ utility room and powder room. This home has no rear neighbours and is situated in a family oriented neighbourhood. It is also within walking distance to two parks, schools and shopping downtown. (id:51300)
Peak Realty Ltd.
21 Stanley Leitch Drive
Erin, Ontario
Welcome to this stunning, never-lived-in 4-bedroom, 4-bath detached home in the highly desirable Erin Glen community. This beautifully upgraded residence features 8 ft doors on the main floor, smooth ceilings, engineered hardwood flooring, and a grand double-door entry. The gourmet kitchen boasts upgraded cabinetry, a gas line for cooking, and an open-concept layout perfect for modern living and entertaining. Each bedroom includes its own private bathroom an ideal setup for families or professionals. Additional highlights include a separate side entrance, stained oak staircase with upgraded pickets, cold cellar, large basement windows offering plenty of natural light, and 200 AMP electrical service. Situated on a quiet, family-friendly street with contemporary curb appeal and premium finishes throughout, this home blends comfort, style, and functionality an exceptional opportunity to own in Erin Glen. (id:51300)
Lombard Group Real Estate Inc.
28 - 147 Scotts Drive
Lucan Biddulph, Ontario
Welcome to 145 Scotts Drive unit 28 in phase 2 of the Ausable Fields development by the Van Geel Building Co, which is just steps away from the Lucan Community Centre that is home to the hockey arena, YMCA daycare, public pool, baseball diamonds, soccer fields and off the leash dog park. The Carver plan (1640 sqft) is a red brick two story freehold townhouse that features an attached one car garage, concrete laneway, open concept kitchen and living room plus a 2pc powder room. The second floor includes a spacious primary bedroom with large walk-in closet, ensuite with double vanity and tile shower, two additional bedrooms, 4pc main bath and laundry room. All bathrooms and kitchen include quartz countertops and hardwood floors on the main and upstairs hallway, with two colour/design packages to pick from. Basement finishing and Whirlpool or Kitchen Aid appliance packages are optional. This is an end unit, to be built and is also available in the Willow Package. Note-Listing prices vary due to the location within the development. (id:51300)
Coldwell Banker Dawnflight Realty Brokerage
44 - 147 Scotts Drive
Lucan Biddulph, Ontario
Welcome to phase two of the Ausable Fields Subdivision in Lucan Ontario, brought to you by the Van Geel Building Co. The Harper plan is a 1589 sq ft red brick two story townhome with high end finishes both inside and out. This particular unit is a highly sought after end unit! Enjoy the peace and privacy of backing onto greenspace. The main floor plan consists of an open concept kitchen, dining, and living area with lots of natural light from the large patio doors. The kitchens feature quartz countertops, soft close drawers, as well as engineered hardwood floors. The second floor consists of a spacious primary bedroom with a large walk in closet, ensuite with a double vanity and tile shower, and two additional bedrooms. Another bonus to the second level is the convenience of a large laundry room with plenty of storage. Every detail of these townhomes was meticulously thought out, including the rear yard access through the garage allowing each owner the ability to fence in their yard without worrying about access easements that are typically found in townhomes in the area. Each has an attached one car garage, and will be finished with a concrete laneway. These stunning townhouses are just steps away from the Lucan Community Centre that is home to the hockey arena, YMCA daycare, public pool, baseball diamonds, soccer fields and off the leash dog park. Note-Listing prices vary due to the location within the development. (id:51300)
Coldwell Banker Dawnflight Realty Brokerage
27 - 147 Scotts Drive
Lucan Biddulph, Ontario
Welcome to phase two of the Ausable Fields Subdivision in Lucan Ontario, brought to you by the Van Geel Building Co. The Harper plan is a 1589 sq ft red brick two story townhome with high end finishes both inside and out. Enjoy the peace and privacy of backing onto greenspace. The main floor plan consists of an open concept kitchen, dining, and living area with lots of natural light from the large patio doors. The kitchens feature quartz countertops, soft close drawers, as well as engineered hardwood floors. The second floor consists of a spacious primary bedroom with a large walk in closet, ensuite with a double vanity and tile shower, and two additional bedrooms. Another bonus to the second level is the convenience of a large laundry room with plenty of storage. Every detail of these townhomes was meticulously thought out, including the rear yard access through the garage allowing each owner the ability to fence in their yard without worrying about access easements that are typically found in townhomes in the area. Each has an attached one car garage, and will be finished with a concrete laneway. These stunning townhouses are just steps away from the Lucan Community Centre that is home to the hockey arena, YMCA daycare, public pool, baseball diamonds, soccer fields and off the leash dog park. Note-Listing prices vary due to the location within the development. (id:51300)
Coldwell Banker Dawnflight Realty Brokerage
204 - 100 Gordon Street
Stratford, Ontario
6 MONTHS FREE CONDO FEES EXTENDED UNTIL JULY 31! Discover modern comfort in this 2-bedroom condo showcasing elegant quartz countertops and island, along with top-of-the-line appliances including a stove, refrigerator/freezer, microwave, dishwasher, hot water on demand, washer, and dryer. Stay cozy with the efficient forced air gas furnace, air conditioner, and air exchanger. The versatile second bedroom offers endless possibilities as a den/library, office with a convenient murphy bed, or a relaxing TV room. Experience ultimate convenience with heated and cooled common areas, designated storage locker, individual water, gas, and electrical meters, and a water softener. Enjoy lightning-fast internet service with Wightman Fibre Optics, making this unit perfect for remote work or entertainment. Set in a prime location within walking distance to Shopping, Restaurants, and scenic Upper Queens Park. Don't miss the chance to see this exceptional property - Schedule a Private Showing with your REALTOR today! (id:51300)
RE/MAX A-B Realty Ltd

