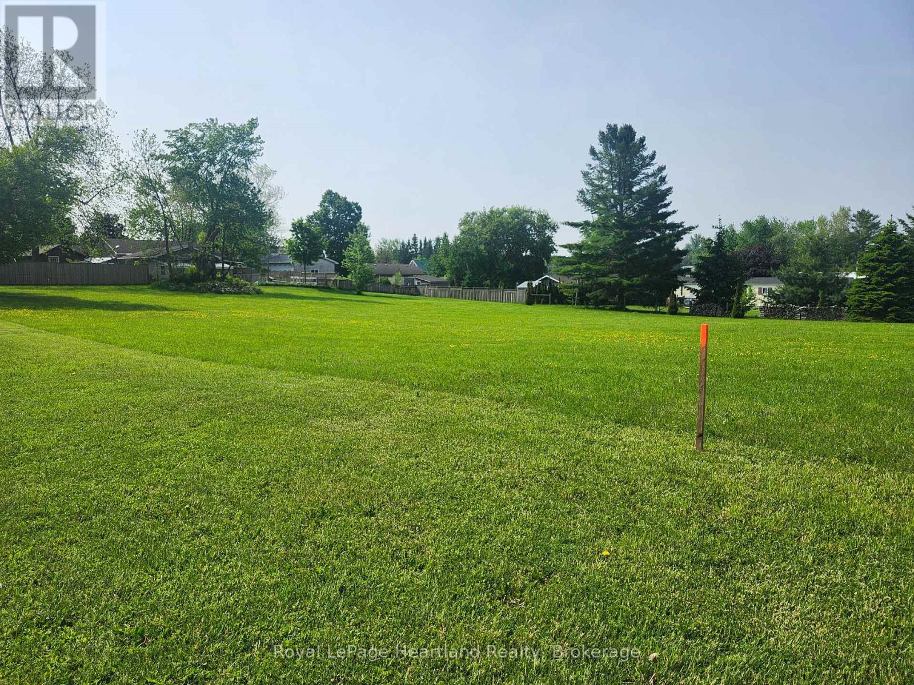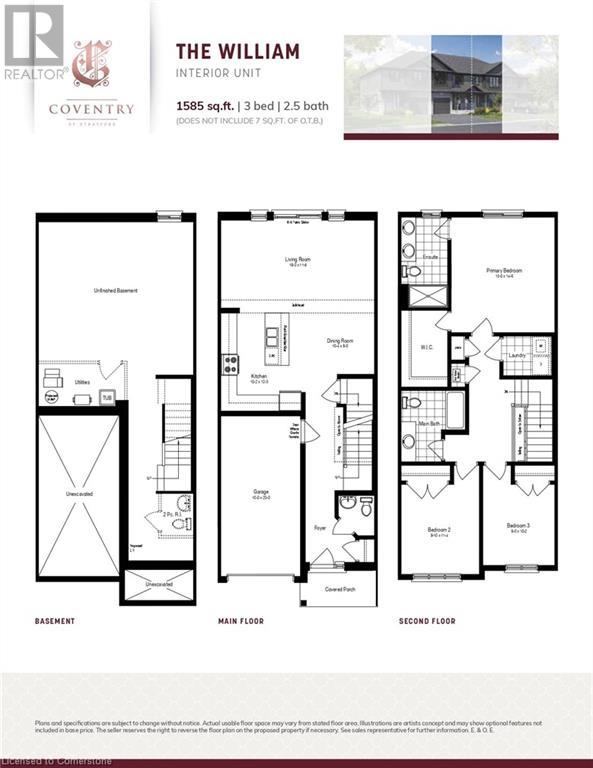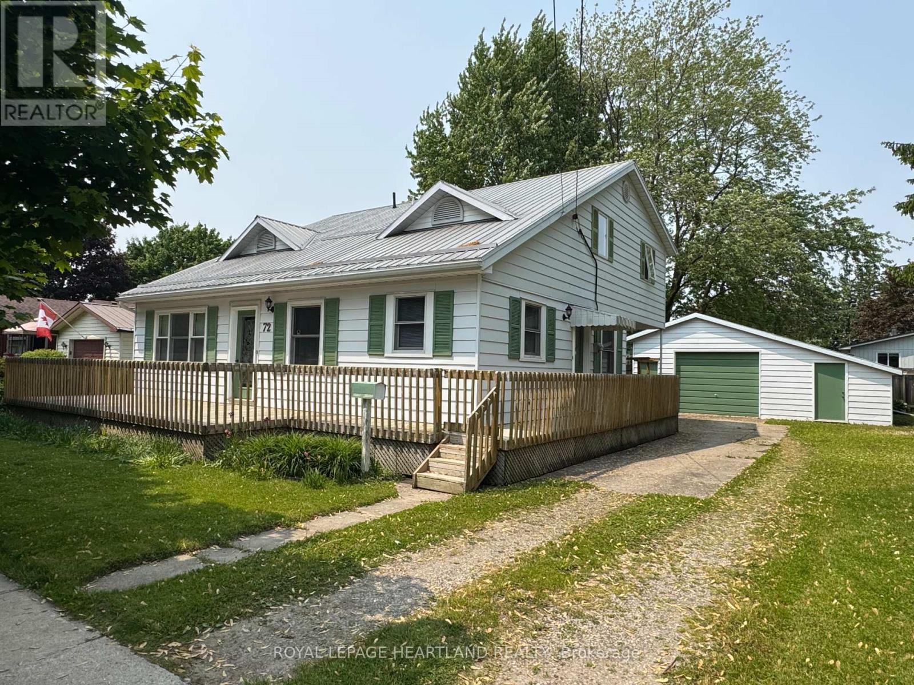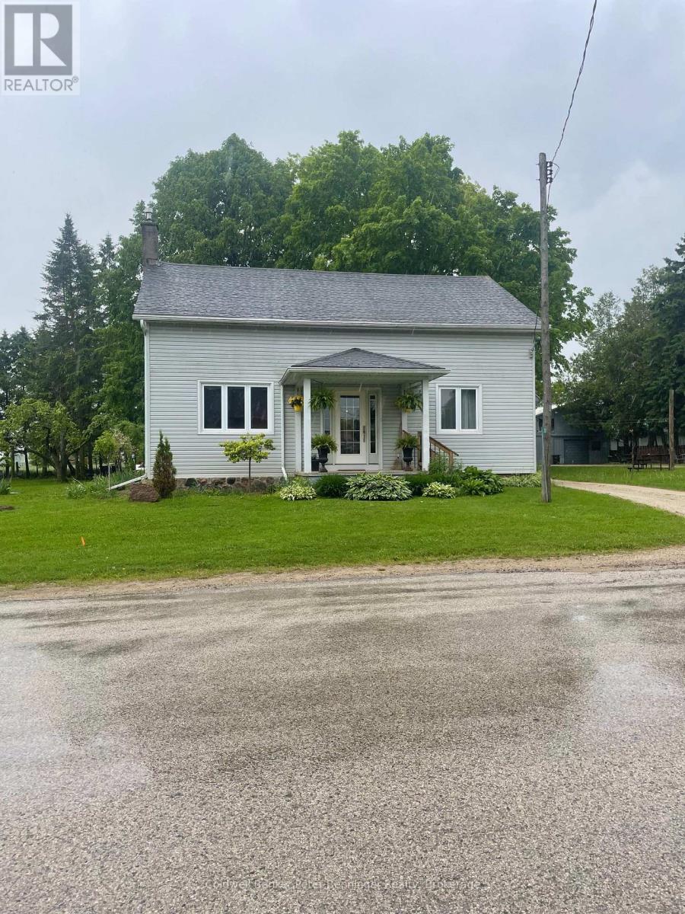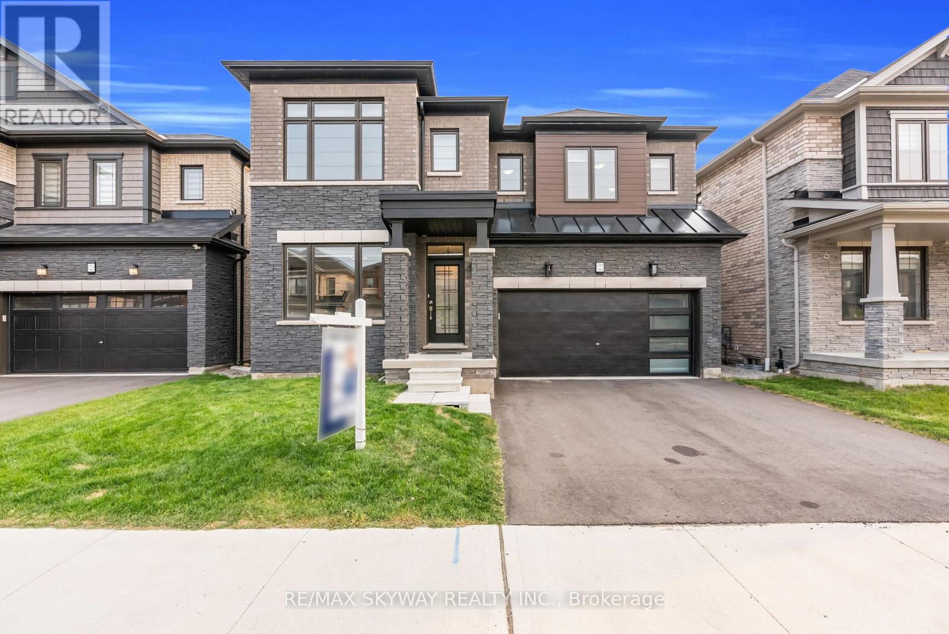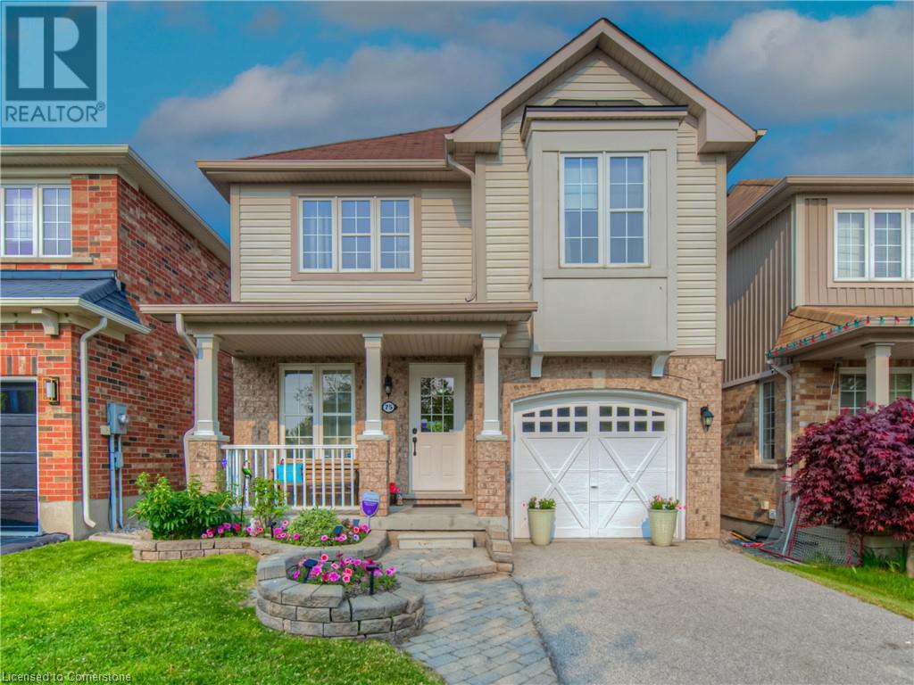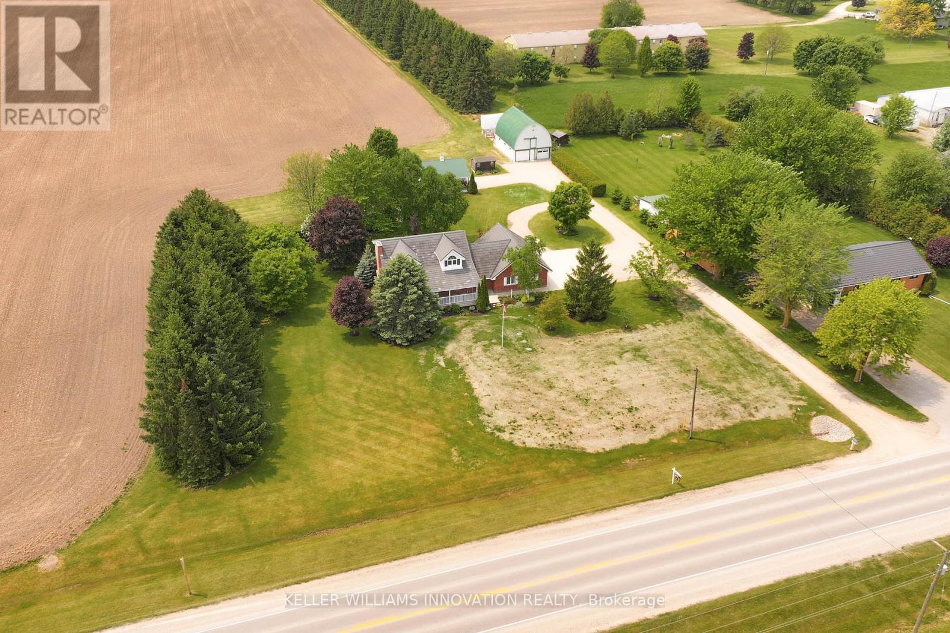Listings
Plan 168 Lots 172 To 174 Union Street
North Huron, Ontario
Prime Oversized Lot in Blyth Endless Possibilities! An exceptional opportunity awaits with this extra-large residential lot located on a quiet, undeveloped street in the charming town of Blyth, Ontario. Measuring approximately 186.12 x 165 feet, this expansive property offers plenty of space and flexibility for your future build. Zoned R1, the lot permits a range of residential building types under current zoning, including single-detached homes, semi-detached dwellings, triplexes, quadruplexes, and 3-unit rowhouses. With such generous dimensions, there may also be potential to sever the property into multiple building lots, pending municipal approval opening the door to a variety of development possibilities. Please note that the lot is situated on an undeveloped street, and buyers will need to complete their own due diligence regarding road construction, as well as extending municipal water, sewer, and utilities to the lot line. Located just minutes from downtown Blyth and the renowned Cowbell Brewery, and only a short 20-minute drive to Lake Huron, this property blends the peaceful charm of small-town living with easy access to amenities, entertainment, and natural beauty.Whether you're envisioning your dream home or planning a smart investment, this is a rare opportunity to build something truly special in a growing and vibrant community. (id:51300)
Royal LePage Heartland Realty
50 Conboy Drive
Erin, Ontario
Welcome to this Stunning Brand New, Never Lived Upgraded Detached Home By CACHET Builder, In the growing Town Of Erin, Located in the New Subdivision of Modern Homes, This Property Offers incredible potential. Bennet Model 2374 SQ FT, According to the builder's Floor Plan 4 Spacious Bedrooms And 3 Full Bathrooms on the upper Level, Huge Walk in Closet in the Master Bedroom. Walkout to Private Backyard from theBreakfast Area, Modern Kitchen Double Car Garage, Perfect for families who are looking forAmple living space And comfort, Very Bright and Lots of Natural Light. Must See ! Book a showing to see the Modern upgrades house. 6 cars can be parked and no sidewalk! (id:51300)
Ipro Realty Ltd
520 Orr Street Unit# 71
Stratford, Ontario
Welcome to Coventry of Stratford, a brand new townhome development in the heart of Stratford Ontario. Be the first to live in this stunning three bedroom two and a half bathroom townhome that blends modern style with everyday functionality. This spacious home offers an open concept main floor with large windows that fill the space with natural light, a contemporary kitchen with plenty of counter space and a bright living and dining area perfect for relaxing or entertaining. Upstairs you will find a generous primary bedroom with a walk in closet and private ensuite, along with two additional bedrooms and a full bathroom. The second level also includes a convenient laundry area. Additional features include an attached single car garage, private driveway, and a full basement for extra storage. Located in a quiet and family friendly neighborhood just minutes from schools, parks, shopping and all of Stratford’s downtown amenities including theatres restaurants and cafes. Enjoy the charm of small town living with modern conveniences in a growing and vibrant community. (id:51300)
Corcoran Horizon Realty
143 Turner Court
Erin, Ontario
Prestigious estate 1 1/2 storey located in exclusive Trails of Ballinafad subdivision. This gorgeous home boasts a main floor primary bedroom with a five piece ensuite and walk-in closet, a great size den & two well-appointed bedrooms upstairs with a jack & jill. STUNNING floating oak staircase with iron spindles, hardwood floors, formal dining room with coffered ceiling & picturesque yard views & great room with peaked ceiling and floor to ceiling stone wall with fireplace. Elegant 8' African Mahogany front door. 9.25" baseboards, 5" casings & 7 1/2' doors throughout. Beautiful eat-in kitchen with 11 center island, 24 X 24 porcelain tiles, top of the line appliances, six burner wolf gas stove, double oven, griddle, Sub-Zero fridge/freezer, large walk-in pantry with shelving, walk-out to deck/pool & so much more. Finished basement with a rec room, games room, oversized windows, 3 piece bathroom with heated floors & tons of storage!! Extensively landscaped property with inground saltwater pool boasting waterfall, six spa jets & four corner seats, stone patio, stone walkways, slate front step & driveway curbs. Fully fenced yard, outdoor lighting, two sheds with electricity & inground sprinkler system with rain sensor & drip lines for planters. Oversized four car garage with fourth door that leads to backyard to park all your tractors & outdoor toys! Geosolar heat. Meticulously maintained property in upscale neighbourhood! Show to your fussiest clients!! (id:51300)
Royal LePage Signature Realty
72 Thomas Street
South Huron, Ontario
This spacious and well-maintained home offers incredible room for your growing family. The main floor is tastefully finished with hardwood flooring throughout and ceramic tile in the kitchen and dinette. The kitchen features custom cabinetry, a large island with seating. The bright front sitting room and spacious rear family room offer comfortable and flexible living areas, with terrace doors leading to a covered deck and private backyard. The main floor also includes a generous primary bedroom complete with a walk-in closet and a 4-piece ensuite. The main floor also features a 2-piece bathroom and convenient hidden laundry area. Upstairs, you'll find three additional bedrooms, a large 4-piece bathroom, and another expansive living space, perfect for a playroom, exercise room, office, or rec space. Situated on a generous lot on a quiet street in Exeter, the property also features a detached garage with space for a vehicle, a workshop area, and a wood stove. Enjoy peaceful mornings on the large front porch or relax in the private, tree-shaded backyard. (id:51300)
Royal LePage Heartland Realty
201 Concession 14 Concession
South Bruce, Ontario
4-Bedroom 2- Bathroom home on private half acre lot with detached workshop. Perfectly blending comfort and functionality, this property offers room to grow with many great updates throughout including the kitchen and upstairs bathroom. Mian floor features include a comfortable wood stove, 4-pc bathroom, laundry with sink and a large bedroom. Outdoors, enjoy the peace and privacy of your expansive lot with plenty of space for gardening, play, or future projects. A standout feature is the detached 24x24 shop with running water, separate panel and a loft, perfect for hobbyists, storage, or a creative workspace. Whether you're looking for extra room to spread out or a versatile property with potential, this home is a great find. (id:51300)
Coldwell Banker Peter Benninger Realty
122 Eva Drive
Woolwich, Ontario
WALKOUT/RAVINE/170ft DEEP LOT backing onto Private Beautiful NaturalRavine,Forest&Pond,GrandRiver behind theforest.This Stunning 2yr old Detached Beautiful StoneBrick Elevation house comes with Custom finishes all around the house offering 3118 Sqft.livingspace with 4 Bed 4 Bath.Mainflr offers 5"wide Eng.hardwood Floors,9 Ft.Smooth Ceilings,Upgraded 8ft SmoothStylish Doors with Blackaccessories.Spacious Formal Livingroom canbe used as homeoffice&comes with hugewindow.Separate Formal Diningroom offers amplespace.Big open-concept familyroom bathed in natural sunlight,featuring large windows.Family rm has Custom entertainment TVwall with elegant wainscoting&stylish wall sconce lighting.Fully upgraded kitchen comes with customcabinetry offering lots of pans/pots drawers,Spice Rack&garbage bin pull outs& Built-in S/Steel JENN-AIR Appliance:36" GasCooktop along with 42"Custom Black Interior Fridge.Quartz Countertops withcustom backsplash offers S/Steel KitchenSink with Glass Rinser&Soap Dispenser.Bright breakfast area features upgraded 2'x2'tile flooring,8-ft patio door to deck enjoy mesmerizing sunsetviews.Wide Custom OakStairs wi Iron Spindles.2nd floor offers smooth ceilings&Smooth Stylish doors.MasterBedroom comes with large window fr breathtakingviews & showcases a stunning feature wall with elegant wainscoting&stylish wall sconce lighting.HugeWalk in closet & 5pc MasterEnsuite comes with top mounted custom sinks,freestanding Bathtub,Custom StandingShowr.Other 3Large Bedrms come with walk-in closets &connecting washrms.Jack&Jill Washrm comes with Standing shower&Quartz top Vanity.House comes with more upgrades:200 AMPupgraded electricpanel,8ft Bsmnt WalkoutDoor,Gasline for BBQ mainfloor deck&bsmnt patio door,Rough-in Central Vacuum,EV Rough-in Garage,Insulated Garage Exteriorwall,Air purifier&humidifier installed on furnace,ColdCellar &3pc washrm rough-in basement.No house coming atback.Check BuilderDevelopmentplan pictres showing pond. (id:51300)
RE/MAX Skyway Realty Inc.
143 Turner Court Court
Erin, Ontario
Prestigious estate 1 1/2 storey located in exclusive Trails of Ballinafad subdivision. This gorgeous home boasts a main floor primary bedroom with a five piece ensuite and walk-in closet, a great size den & two well-appointed bedrooms upstairs with a jack & jill. STUNNING floating oak staircase with iron spindles, hardwood floors, formal dining room with coffered ceiling & picturesque yard views & great room with peaked ceiling and floor to ceiling stone wall with fireplace. Elegant 8' African Mahogany front door. 9.25 baseboards, 5 casings & 7 1/2' doors throughout. Beautiful eat-in kitchen with 11 center island, 24 X 24 porcelain tiles, top of the line appliances, six burner wolf gas stove, double oven, griddle, Sub-Zero fridge/freezer, large walk-in pantry with shelving, walk-out to deck/pool & so much more. Finished basement with a rec room, games room, oversized windows, 3 piece bathroom with heated floors & tons of storage!! Extensively landscaped property with inground saltwater pool boasting waterfall, six spa jets & four corner seats, stone patio, stone walkways, slate front step & driveway curbs. Fully fenced yard, outdoor lighting, two sheds with electricity & inground sprinkler system with rain sensor & drip lines for planters. Oversized four car garage with fourth door that leads to backyard to park all your tractors & outdoor toys! Geo solar heat. Meticulously maintained property in upscale neighbourhood! Show to your fussiest clients!! (id:51300)
Royal LePage Signature Realty
75 Norwich Road
Woolwich, Ontario
Welcome to 75 Norwich Road in family-friendly Breslau! This bright and spacious 4-bedroom, home is perfect for growing families and includes a master bedroom with walk-in closet and ensuite bath. The open-concept main floor is great for everyday living, and the upstairs offers 4 bedrooms plus an office/study alcove—ideal for homework or working from home. The walk-out basement with 10' patio doors offer loads of potential with for a future family room bathed in natural light. Enjoy summer fun in the heated saltwater pool and unwind on the elevated with gas BBQ hook-up and deck overlooking a park and heated salt-water pool. The backyard is built for fun for the whole family. Breslau is a family friendly neighbourhood with lots of green space, walking trails, public and separate elementary schools within walking distance, community centre and library. A move-in ready home your family will love! (id:51300)
Red And White Realty Inc.
26 Arena Drive
Perth East, Ontario
This well maintained 2-bedroom, 2-bath brick bungalow offers comfort, functionality, and a great location. The home features an updated kitchen, a bright living area, and convenient laundry hookups on both levels. The main floor includes a 3-piece bathroom with newer walk-in shower, while the basement offers a 2-piece bath for added flexibility. Step outside to enjoy the beautifully landscaped yard, storage shed, and a covered carport. The concrete driveway provides ample parking for multiple vehicles. Additional updates include a new furnace (2018), A/C (2024), and a backup generator adding peace of mind year-round. Centrally located between Stratford and Listowel and just 35 minutes to the KW Region, this home is ideal for commuters or those seeking small-town charm with easy access to urban amenities. (id:51300)
Royal LePage Hiller Realty
5263 Tenth Line
Erin, Ontario
Be prepared to be Amazed by this Gorgeous completely upgraded Estate Home top to bottom on a 2 acre lot in South Erin has far too many Exquisite features with High end finishes to mention here a must see! approx. 5000 sq.ft of living space. professionally landscaped,, walking trails, new concrete walkway to the new elegant front door entering in to the sundrenched home, 6 bedrooms, 12 skylights, study/nursery off the Primary bedroom w/ huge 5 pc. ensuite bath.,sunroom to the wrap around deck o'looking the wrought iron fenced pool sized yard. Room for a shop off the huge driveway.The lower level features another eat-in kitchen with upscale built=in appliances, 2 bedrooms, combined living and dining 4 pc. bath and 2 beautiful walkouts to interlock covered patio,new water system. walk the wooded rear acreage your own forest. Complete turn key and Pride of Ownership Home. The siding is a composite engineered product significantly more durable and expensive than vinyl siding KWP not vinyl. (id:51300)
Ipro Realty Ltd
5967 Perth Line 72
North Perth, Ontario
Welcome to 5967 Perth Line 72 Atwood, a beautifully updated Cape Cod style home on a spacious 1-acre lot. This rural retreat seamlessly blends classic charm with modern updates, offering the perfect family-friendly escape. Step inside to discover a bright and inviting main level featuring warm wood floors, neutral tones, and a cozy stone fireplace in the spacious living room. The functional kitchen offers oak cabinetry, generous prep space, and a bright dining area that opens to an expansive deck through sliding glass doors perfect for entertaining or enjoying your morning coffee. A convenient mainfloor 3-piece bath adds to the home. A standout feature is the custom built-in cubbies in the mudroom/laundry area, connecting the home directly to the 3-car attached garage. Outside, enjoy a newer large stamped concrete patio and a peaceful backyard framed by mature trees. Upstairs, find three spacious bedrooms & a 4-piece bath. The recently renovated basement adds versatility with a fourth bedroom, cozy family room with a wood-burning stove, and flexible space for a gym, theatre, or play area.Enjoy peace of mind with a brand new septic system, a newer natural gas furnace and A/C system, and a powerful 20kw natural gas generator. The property also boasts a two-storey insulated barn (36x24) with spray foam roof, water & hydro & propane heat and a newer roof, ideal for hobbies or extra storage. Plus, there's a boathouse (16x24 with 8 overhang) providing even more versatile space. Located across from the Elma township public school, just ten minutes from Listowel, and only about 40 minutes from Kitchener-Waterloo, this property offers the perfect blend of peaceful country living and convenient city access. Updates include Septic system (2023), Stamped Concrete (2023), A/C (2023), New gravel driveway (2025), Furnace & Water Heater (2021), Iron filter & Mudroom/Laundry (2018), Reverse osmosis (2017), Most Windows (2009 & 2011), Sliding door 2012, Metal Roof 2011. (id:51300)
Keller Williams Innovation Realty

