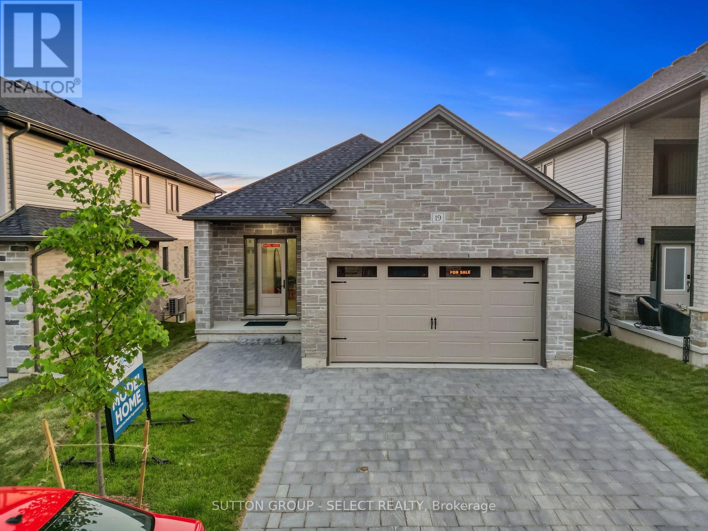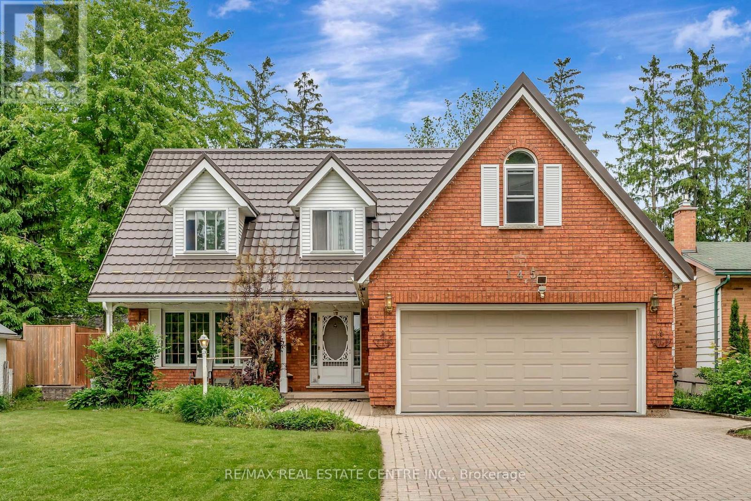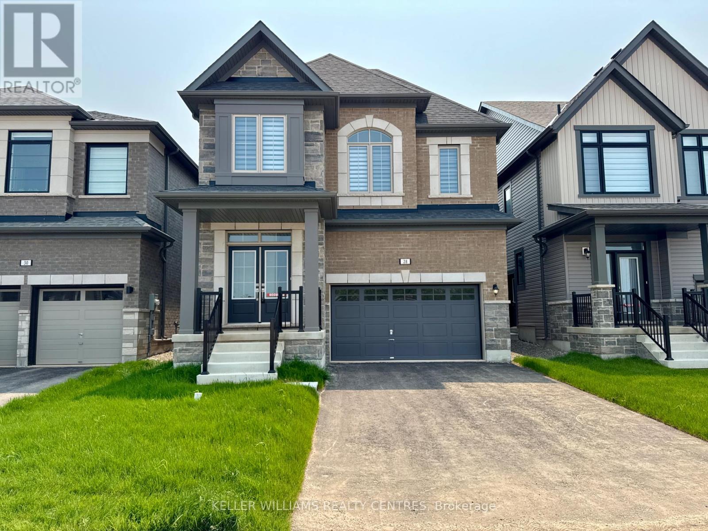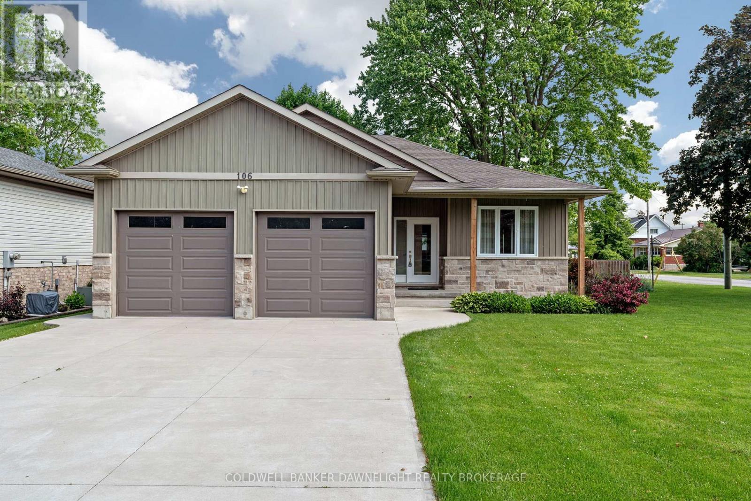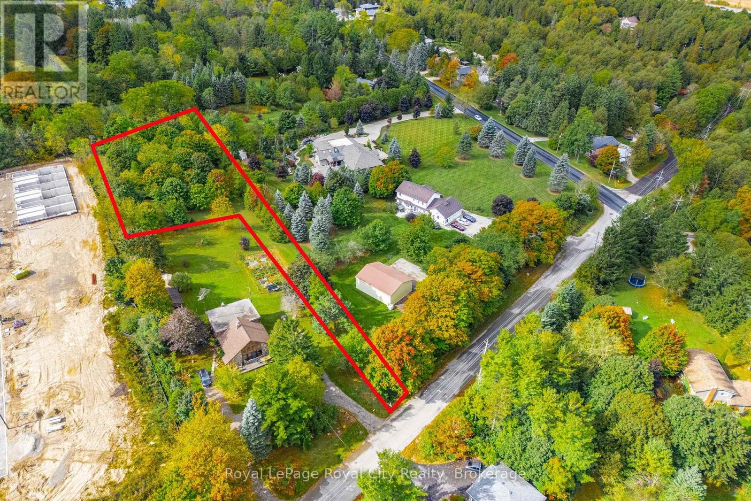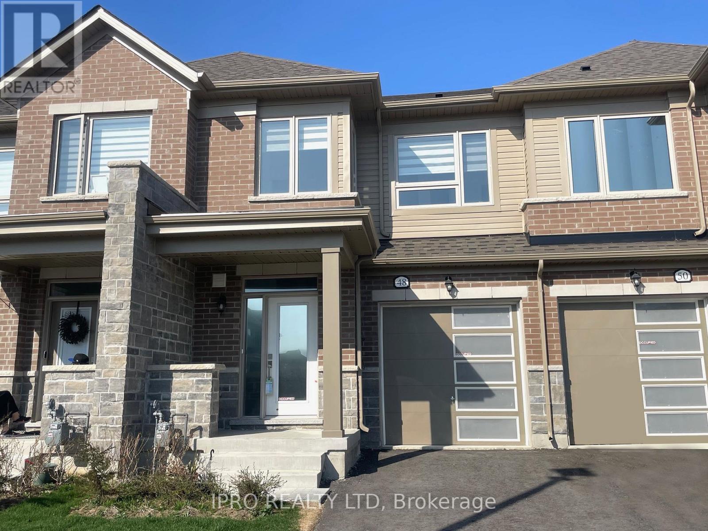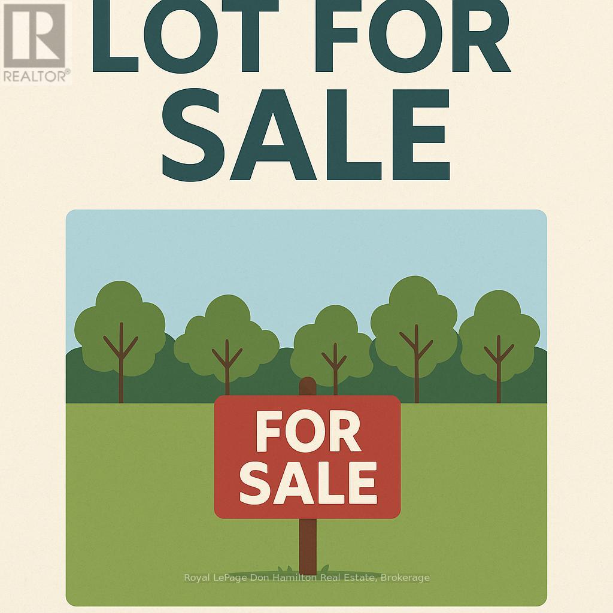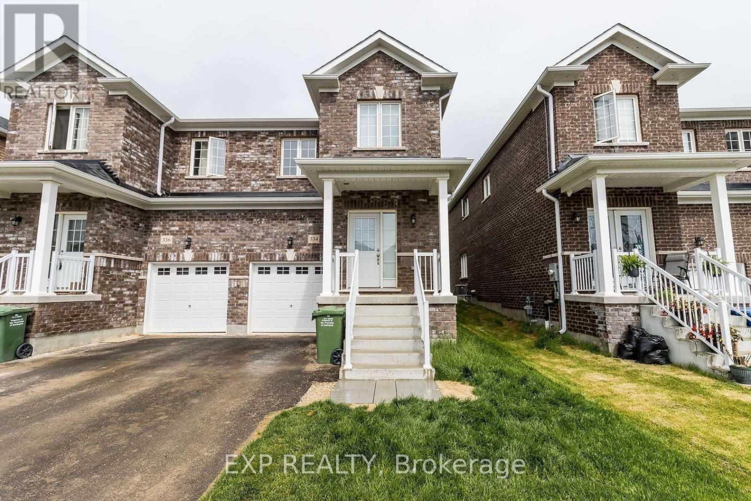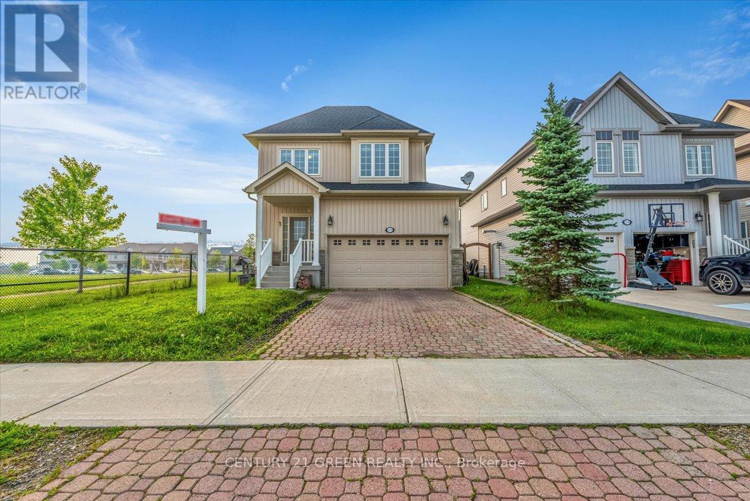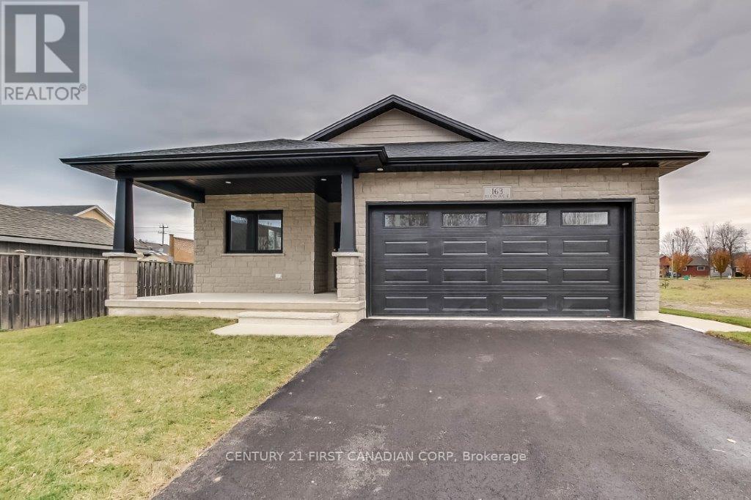Listings
19 - 7966 Fallon Drive
Lucan Biddulph, Ontario
Welcome to Granton Estates by Rand Developments. Located 15 minutes from Masonville in London and only 5 minutes from Lucan, Granton Estates combines small-town tranquility with the convenience of nearby city amenities. This thoughtfully designed bungalow features 1,277 sq ft of living space, complete with 2 bedrooms, 2 bathrooms, and a full 2-car garage, making it ideal for those looking to downsize without compromising on quality. The stone and brick façade offers timeless curb appeal, while the interior boasts 9-foot ceilings, engineered hardwood and tile flooring, and a bright, open-concept layout. The kitchen is a true highlight - featuring soft-close cabinetry, stunning quartz countertops, and modern finishes perfect for both everyday living and entertaining. The living and dining areas flow seamlessly together, creating a warm and inviting atmosphere. The primary bedroom includes a luxurious ensuite with a glass shower and spa-inspired finishes, offering a peaceful retreat at the end of the day.Additional features include a separate side entrance to the basement, providing future potential for an in-law suite or added living space. Large windows throughout ensure natural light year-round. Granton Estates offers exceptional value - allowing homeowners to save hundreds of thousands compared to similar properties in London, all while enjoying peaceful surroundings and a strong sense of community. With its prime location, elegant design, and thoughtful features, this home is a rare opportunity to embrace a slower pace of life without sacrificing modern convenience. Secure your spot in this premier new vacant land development featuring just 25 exclusive single-family homes. Schedule your private tour today! Some lot premiums may apply. (id:51300)
Sutton Group - Select Realty
Exp Realty
544 Newfoundland Street
Wellington North, Ontario
Welcome to your future home at 544 Newfoundland Street in beautiful Mount Forest! This Marlanna built, semi-detached home, is nestled in a quiet cul-de-sac and is attached to the neighbouring unit by just the garage, which will be nicely finished with Trusscore! Not only will you be catching baseball games from your back deck, but stunning sunsets as well! Inside, you'll find a bright and spacious open-concept layout that blends the Kitchen, Dining, and Living areas ideal for both entertaining and everyday living. You'll be impressed with the Barzotti Kitchen finished with Quartz countertops and luxury vinyl plank flooring throughout the home. Upstairs will impress with three generous sized Bedrooms, including a luxurious Primary Bedroom complete with a walk-in closet and private en-suite. Convenience is key with an upstairs laundry room and a full main Bathroom to serve the secondary Bedrooms. The fully finished Basement offers a large recreation room perfect for a play area, home theater, gym, or extra living space tailored to your needs. Rounding off the basement is a full Bathroom and Utility Room for extra storage. Are you ready for peaceful living with all the modern features? Don't miss your chance to be the first to call this home in the fall of 2025! Tarion warranty and 50 year warranty on shingles. (id:51300)
Exp Realty
145 Albert Street E
Centre Wellington, Ontario
WOW! Welcome to 145 Albert Street E, an exceptional family home nestled in one of Fergus' most desirable neighbourhoodsjust steps from Highland and Victoria Parks, and close to schools, trails, and downtown amenities. This spacious and updated home offers 3 bedrooms plus a nursery, 3 bathrooms, and a fully finished basementideal for growing families or those who love to entertain. The basement is also perfect set up for In-Law Suite. The heart of the home is the stylish eat-in kitchen, featuring a built-in oven, cook top, and a Peninsula with a raised breakfast barperfect for casual dining or hosting guests. Just off of the Kitchen is a Formal Dining Room. With a Formal Living Room and a cozy Family Room with a gas fireplace. Upstairs, the primary suite includes a generous walk-in closet and a luxurious en-suite complete with a whirlpool tub for relaxing at the end of the day. Step outside into your own private oasis: a huge backyard with a large patio, gazebo, 6-person hot tub, and a heated kidney-shaped poolall surrounded by a newer fence (2016). Other standout features include: Steel roof (2016) with a 50-year warranty by Steel Solutions BIG BONUS... 30 x 30 workshop with upper storage, gas hook-up, and hydroperfect for hobbies, home business, or extra storage This home checks all the boxesspace, style, and location. Dont miss your chance to make it yours! (id:51300)
RE/MAX Real Estate Centre Inc.
28 Orr Avenue
Erin, Ontario
Experience the epitome of luxury in this stunning fully detached 4-bedroom, 4-bathroom home. It boasts an elegant eat-in kitchen with an island, a cozy living room with a gas fireplace, and a master suite featuring an ensuite with a soaker tub and shower. Two other bedrooms share a Jack-and-Jill bathroom, and there's an unfinished basement for extra space. (id:51300)
Keller Williams Realty Centres
106 Mill Street
South Huron, Ontario
Welcome to this well-maintained home, ideally situated on a quiet corner lot just steps from a local park and minutes from the hospital. Built in 2018, this modern home offers comfort, convenience, and quality throughout. The attached double garage and ample parking offers a convenient setup for your vehicles. Step inside to an open-concept main floor filled with plenty of natural light. The spacious kitchen features a center island and a large pantry, perfect for cooking and entertaining. The dining and living area is anchored by a cozy gas fireplace with direct access to a beautifully landscaped side yard and side deck, ideal for summer gatherings.The main level also offers a full 4 pc washroom, convenient laundry area and 3 bedrooms with the primary featuring a 3 pc ensuite. Downstairs, the partially finished basement includes a fourth bedroom and a full 4 pc bathroom, with additional space ready for your finishing touches.This home also features a 200-amp electrical service and a Generac backup generator for peace of mind. Don't miss this opportunity to own a newer home in a quiet, family-friendly neighbourhood! (id:51300)
Coldwell Banker Dawnflight Realty Brokerage
23a Gilkison Street
Centre Wellington, Ontario
ARE YOU LOOKING TO BUILD? This newly severed, 1-acre lot is situated amongst executive homes in a prime and desirable area of Elora. A long private driveway leads to a stunning treed lot offering a peaceful and private haven where you can BUILD THE HOME OF YOUR DREAMS (up to 2,500 sq ft). This building lot presents an incredible opportunity, offering convenience, stunning views, and proximity to essential amenities. The location is steps away from the Grand River and Trestle Bridge Trail, offering endless recreational opportunities, including world-class fly fishing, kayaking, and hiking, making it ideal for your dream project or investment. Approvals are in place for a single-family home, and required studies have been carried out in preparation for a septic system and a well. (id:51300)
Royal LePage Royal City Realty
48 Edminston Drive
Centre Wellington, Ontario
Introducing a gorgeous unit in sought after neighbourhood in Fergus. Boasting a total of 2040 sqft with the basement.(basement not finished), this Sorbara built model is ample, great layout, boasting 9' ceilings, lots of natural light, floor to ceiling fibre insulation in unspoiled basement, enlarged window in tall basement, furnace wisely placed in a corner allowing great clear area for a finished basement at buyers request, HE furnace. air filter system. (id:51300)
Ipro Realty Ltd
342 Turnberry Street
North Huron, Ontario
Welcome to 342 Turnberry Street a rare opportunity to own a spacious 1.38-acre vacant lot on the outskirts of Wingham. This generous parcel offers a peaceful setting just outside of town, while still being close to all local amenities. This flat and mostly cleared lot provides approximately 154 feet of frontage and 393 feet of depth, offering ample space for your future build. Zoned VR1 (Village Residential), the property is suitable for residential development, with natural gas at the street. Contact your realtor for further details. (id:51300)
Royal LePage Don Hamilton Real Estate
334 Ridley Crescent
Southgate, Ontario
A Beautiful Fully Brick Semi-Detached Home In The Sought-After Edgewood Greens Community In Dundalk. This Modern And Well-Maintained 1671 Sq Ft Home Offers A Bright, Open-Concept Layout Perfect For Comfortable Living. The Main Floor Features 9 Ft Ceilings, A Spacious Great Room Filled With Natural Light, And A Stylish Kitchen Complete With Stainless Steel Appliances And Ample Cabinetry. Upstairs, Discover A Full Bathroom And Three Generously Sized Bedrooms Including A Large Primary Suite With A Walk-In Closet And A 4-Piece Ensuite. Nestled In A Family-Friendly Neighbourhood This Home Is Steps From Trails, Parks, Sports Fields, And A Skatepark. Enjoy Nearby Amenities Like An Arena, Pool, Library And Community Centre. The New Edgewood Plaza Offers Shopping, Dining, And Banking, With Schools Close By. Commuters Will Love The Quick Access To Hwy 10, Blending Small Town Charm With GTA Convenience. This Home Offers The Ideal Blend Of Space, Style, And Community Perfect For First-Time Buyers, Upsizers, And Investors Alike. (id:51300)
Exp Realty
63 Ryan Street
Centre Wellington, Ontario
Modern Elegance Meets Nature in Fergus! This 2-storey home beside Ryan Park features hardwood floors, quartz countertops, stainless steel appliances, and main floor laundry. Upstairs offers 2 spacious bedrooms plus a large primary suite with a 5pc ensuite and walk-in closet. Enjoy parking for 6 (4 on driveway, 2 in double garage). The beautifully landscaped yard includes a greenhouse, 4-ft waterfall, and stone path leading to a deep 153-ft lot a true gardeners retreat! (id:51300)
Century 21 Green Realty Inc.
163 Elgin Avenue E
Goderich, Ontario
This Fabulous NEW Home inCoveted GODERICH is now ready to move in. Heykoop Construction with their quality craftsmanship has built you and your family, 1340 sq. ft., 3 bedroom 2 bath with an legally approved permit for a separate entrance basement unit with 2 bedrooms, bath and kitchen with lots of income potential. Finished to the highest standard, this perfect property is located in the heart of Goderich. Luxury finishes come as standard including sleek quartz countertops, vinyl plank flooring, exterior finish with Dover stone and brick, pot lights, and more. This home is going to be Move in ready in the end of November. No detail has been overlooked, from the 'everything-on-one-level' friendly design, high-end finishes and stunning chef's kitchen to the 9' ceilings. It is perfectly situated close to Downtown Goderich with bars, breweries, and fine dining with plenty of events and festivals, parks and hiking trails for the family. Call today to learn more about your new home. Book showings through Broker Bay or contact LA before going to the property. Tax amount to be decided. Unfinished basement- 1220 sq ft, Garage- 486 sq ft. (id:51300)
Century 21 First Canadian Corp
481 Gold Street
Warwick, Ontario
Just move in and enjoy to one floor living in this completely renovated 4 bedroom, 2 bathroom bungalow with detached garage and new rear deck looking over spacious tree'd rear yard. Renovations include new premium horizontal siding, exterior (North Star)windows and doors, soffit, facia and eavestrough, custom kitchen with 2 pantries and soft close drawers and cabinets, over sized island with seating for 6, new LG appliances (gas range, fridge, above range microwave, dishwasher, dryer, washer, hot water on demand, luxury vinyl plank flooring, interior doors and trim, drywall, bathroom vanities, heated tile floor in both baths, complete bath renovation including tube, shower and fixtures, laundry with new cabinetry and countertop, extensive interior and exterior lighting including LED pot lights, new electrical wiring, panel, plumbing, venting and sump pump, rear patio deck, new furnace/AC and duct work, asphalt drive with plenty of parking, detached garage with new siding, soffit, facia, eavestrough, garage door and opener, shingles, electrical and insulation in wall and ceiling. Private tree'd rear yard with garden shed. A must see property for the first time buyer or down sizing with enough room for a growing family. Walking distance to downtown shopping , restaurants and amenities. Property is vacant and available for a quick closing. Central to London, Strathroy and Sarnia. (id:51300)
Streetcity Realty Inc.

