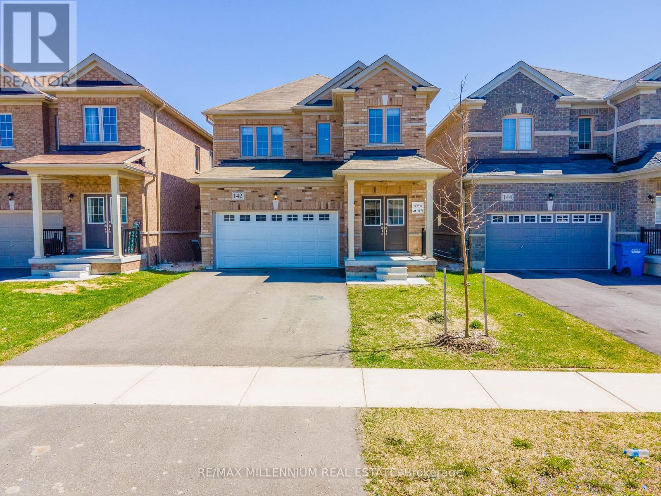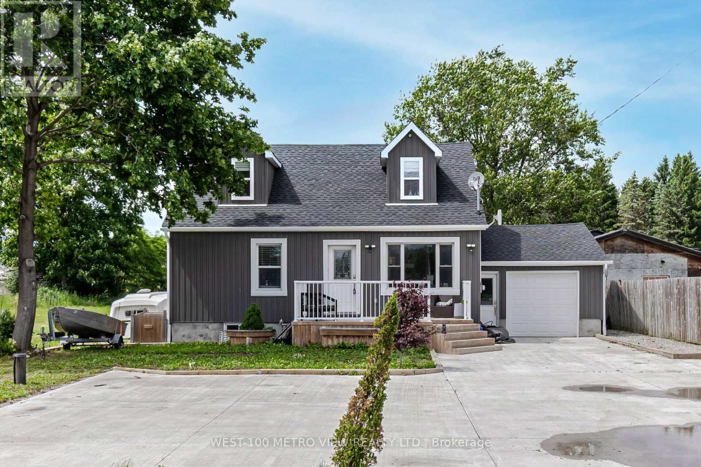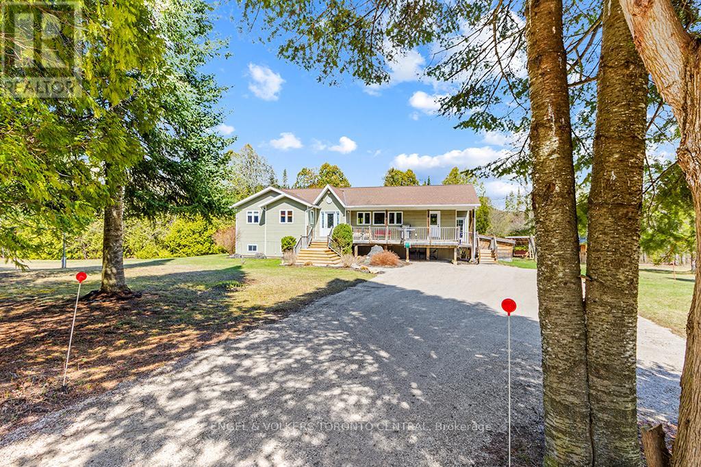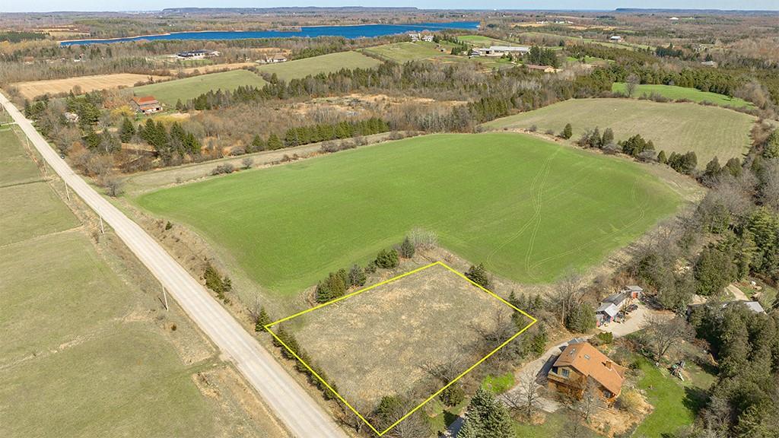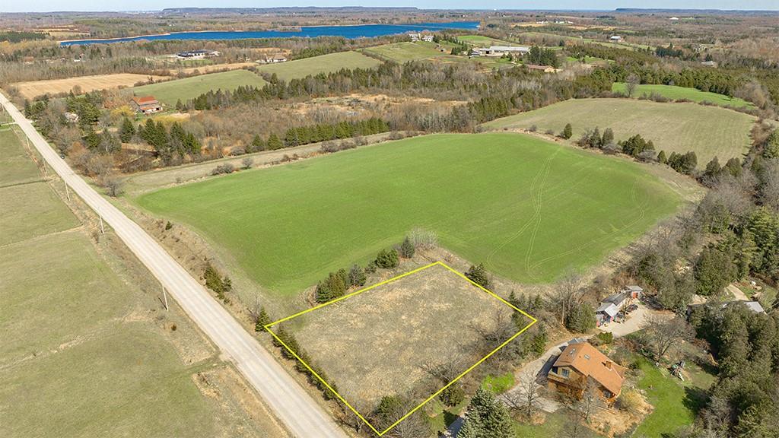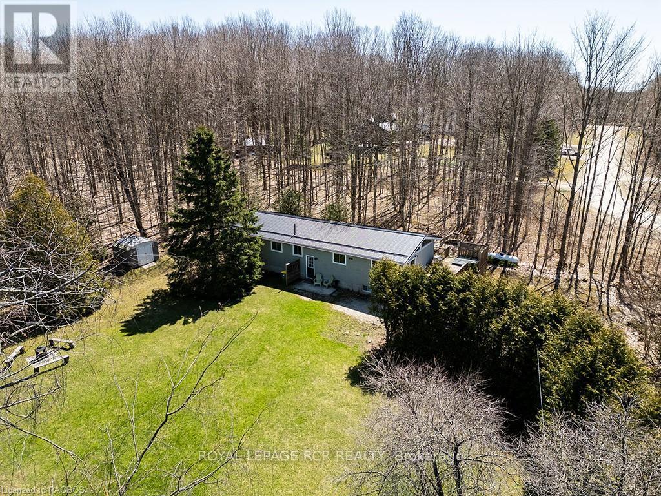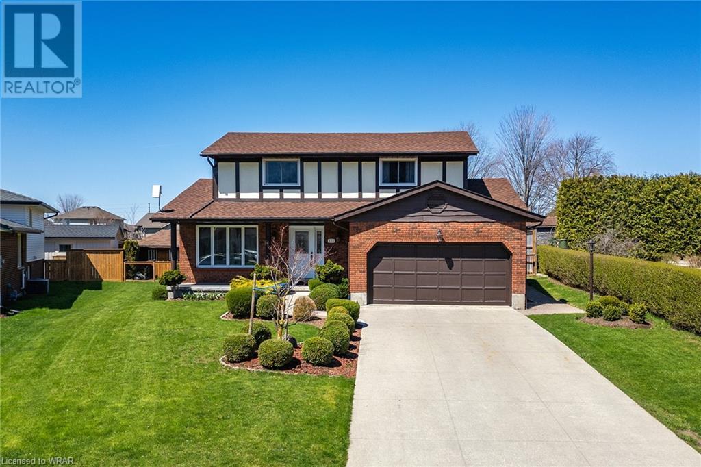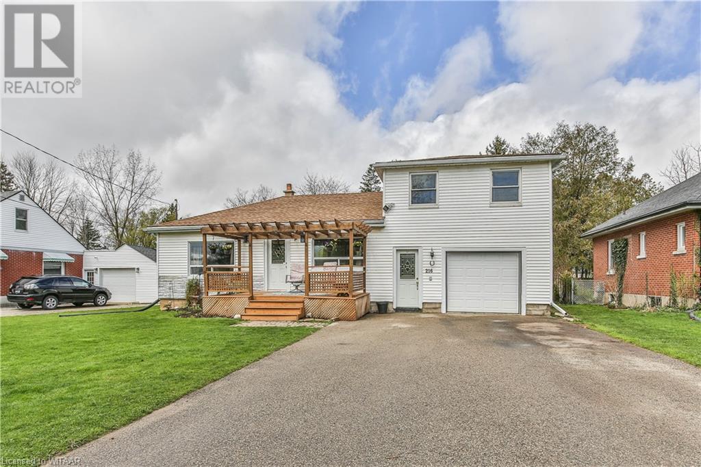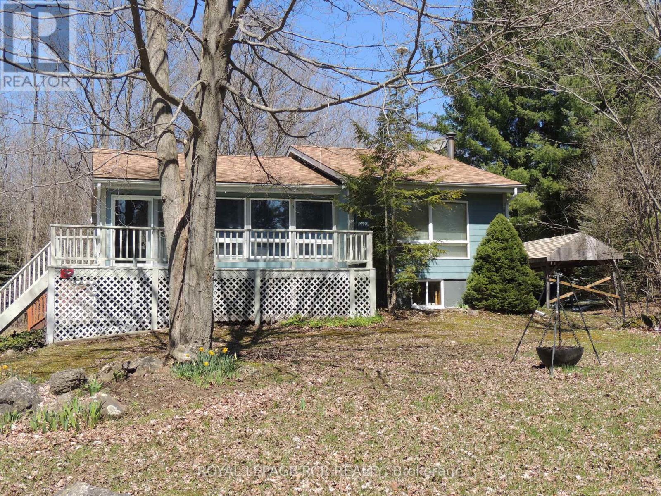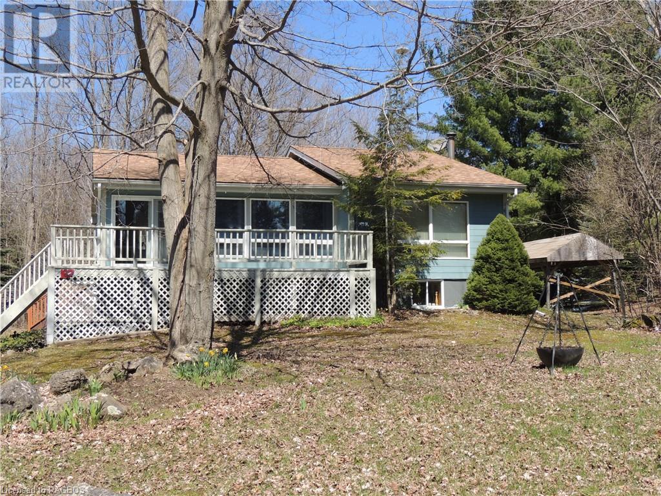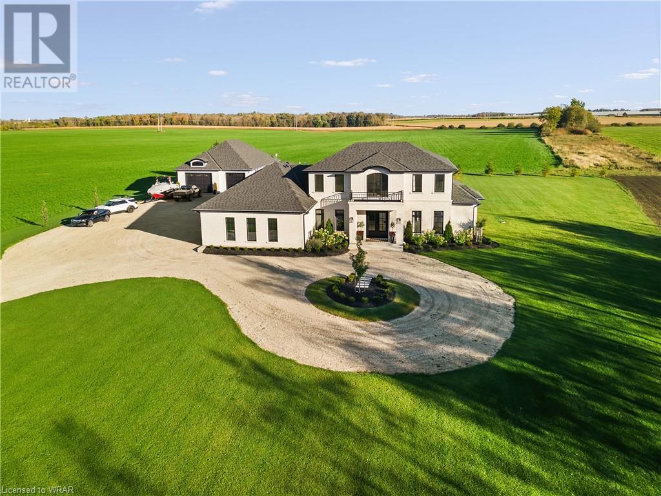Listings
142 Seeley Avenue
Southgate, Ontario
One of the Most sort after Community with such close proximity to Toronto. New house only couple years ago built. Highly upgraded and finished basement. Many Wow Facts !! Close to year around famous outdoor and recreational activities yet a city life. These kind of opportunities don't happen often. grab this Beauty before it's gone..!! **** EXTRAS **** All Elfs, Laundry's washer & Dryer, Fridge, Stove, Oven, AC (id:51300)
RE/MAX Millennium Real Estate
2820 Victoria Street N
Woolwich, Ontario
Country Living With Easy Access To Guelph And Kitchener/Waterloo Located Approximately 10 Minutes In Either Direction. This Beautifully renovated Three Bedroom Home on 1/4 of an Acre is perfect for a city escape. Functional layout with modern and charming finishes. Finished Basement With Separate Entrance and two additional bedrooms. Massive garage workshop in the back! **** EXTRAS **** Huge Workshop! (id:51300)
West-100 Metro View Realty Ltd.
123 Valley Ridge Road
Grey Highlands, Ontario
Custom built home close to Lake Eugenia and Village of Eugenia. Located on a quiet no-through road. Privacy. Perfect set up for multi generational living or lower level can be easily completed for rental income. Many custom finishes. Open concept design/layout. Cozy sunroom with wood burning stove, warmth and just a delightful room to read and relax. Built by owner and shows pride of ownership and pride of build and finishing. Deeded access to Lake Eugenia is just a short walk from the property. Canoe, kayak, paddle board or rev up the inboard/outboard and enjoy waterskiing or wakeboarding on this lake that is warmer a little bit sooner than Georgian Bay and retains the comfortable temperatures into the fall for a lengthier season of fun in/on the water. Come see, you wont want to leave! (id:51300)
Engel & Volkers Toronto Central
Con 9 Rear Pt Lot 36 Rp 61r5618 Part 1 Road W
Puslinch, Ontario
BEAUTIFUL COUNTRY LOT – Bring your dream to life on this rare 150ft frontage buildable lot with endless possibilities. Surrounded by sprawling countryside, graced with mature trees, gently rolling land and wide-open fields, this picturesque piece of land is the perfect canvas to build your dream home. Conveniently located near parks, trails, golf, skiing, shopping, Mountsberg Lake and conservation, and within minutes of 401, HWY 6, Milton, Guelph, Kitchener-Waterloo, Cambridge and Waterdown. Buyer to do own due diligence. (id:51300)
Keller Williams Edge Realty
Con 9 Rear Pt Lot 36 Rp, 61r5618 Part 1 Road W
Puslinch, Ontario
BEAUTIFUL COUNTRY LOT – Bring your dream to life on this rare 150ft frontage buildable lot with endless possibilities. Surrounded by sprawling countryside, graced with mature trees, gently rolling land and wide-open fields, this picturesque piece of land is the perfect canvas to build your dream home. Conveniently located near parks, trails, golf, skiing, shopping, Mountsberg Lake and conservation, and within minutes of 401, HWY 6, Milton, Guelph, Kitchener-Waterloo, Cambridge and Waterdown. Buyer to do own due diligence. (id:51300)
Keller Williams Edge Realty
244 Raglan Street
Grey Highlands, Ontario
Located in a prime location just a short walk to the shores of Lake Eugenia and tucked away on a quiet, private lot you'll find 244 Raglan Street. Completely renovated & beautifully updated home has a delightful & inviting atmosphere blended with a warm & comfortable ambience. Charm abounds once inside were tasteful finishing & decor greet you. The main floors many windows create an abundance of natural light for the open concept main living areas. Kitchen comes complete with all appliances, features ample cabinetry & island/breakfast bar, living room & dining area both with walkouts to a 2 sided deck perfect for relaxing or entertaining. Hot tub on the deck is the bonus to wind down and warm up after a day on the slopes or the water. 3 bedrooms include a spacious primary bedroom complimented with a 3 pc ensuite plus his and her walk-in closets. A separate powder room completes the main floor layout. Fully finished lower level provides additional living space for family and guests to spread out offering a family room, 4th bedroom, office/den area, laundry room, skis/boots/coats area, workshop and plenty of storage space. If desired, most of the furnishings can stay making it ready to put your feet up right away. Outside, the property offers peaceful sanctuary surrounded by trees and space for bonfires and gardens. Not a thing to do here at this picturesque & well maintained retreat except to move in and enjoy. Perfect for the outdoor enthusiasts where year round recreational attractions are offered like the Beaver Valley Ski Club, the Bruce Trail, Eugenia Falls and Lake Eugenia. A short drive to Flesherton and Markdale for schools, shopping, outstanding dining and the new hospital. Only about 20 minutes to Collingwood. A wonderful place to call home or to escape to for weekends and holidays! (id:51300)
Royal LePage Rcr Realty
475 Victoria Avenue S
Listowel, Ontario
Welcome to 475 Victoria Avenue S in Listowel, where charm meets comfort in this meticulously cared-for two-storey home boasting three bedrooms and three bathrooms. Nestled in a serene, established neighborhood and overlooking Boyne Park, this residence exudes curb appeal with its manicured landscaping, inviting front porch, and a backyard oasis complete with a garden, shed, fully fenced yard, and direct gate access to the park. Entering the main floor, you'll be greeted by a spacious foyer leading to a cozy living room flowing seamlessly into the dining area, followed by an inviting eat-in kitchen and a sunlit family room featuring an electric fireplace – perfect for those chilly evenings. Step outside through the exterior door and envision your future deck, ideal for entertaining or simply soaking in the tranquility of the surroundings. The upper level is home to a serene primary bedroom and two additional bedrooms, while the basement boasts versatility with a rec room, dinette, kitchen, pantry, laundry/utility room, and a convenient 2-piece bathroom. With a double-wide concrete driveway offering ample parking and a two-car garage with outside entry, this home effortlessly combines functionality with style. Don't miss your chance – schedule your showing today and make 475 Victoria Avenue S your forever haven! (id:51300)
Exp Realty
244 Raglan Street
Eugenia, Ontario
Located in a prime location just a short walk to the shores of Lake Eugenia and tucked away on a quiet, private lot you'll find 244 Raglan Street. Completely renovated & beautifully updated home has a delightful & inviting atmosphere blended with a warm & comfortable ambience. Charm abounds once inside were tasteful finishing & decor greet you. The main floors many windows create an abundance of natural light for the open concept main living areas. Kitchen comes complete with all appliances, features ample cabinetry & island/breakfast bar, living room & dining area both with walkouts to a 2 sided deck perfect for relaxing or entertaining. Hot tub on the deck is the bonus to wind down and warm up after a day on the slopes or the water. 3 bedrooms include a spacious primary bedroom complimented with a 3 pc ensuite plus his and her walk-in closets. A separate powder room completes the main floor layout. Fully finished lower level provides additional living space for family and guests to spread out offering a family room, 4th bedroom, office/den area, laundry room, skis/boots/coats area, workshop and plenty of storage space. If desired, most of the furnishings can stay making it ready to put your feet up right away. Outside, the property offers peaceful sanctuary surrounded by trees and space for bonfires and gardens. Not a thing to do here at this picturesque & well maintained retreat except to move in and enjoy. Perfect for the outdoor enthusiasts where year round recreational attractions are offered like the Beaver Valley Ski Club, the Bruce Trail, Eugenia Falls and Lake Eugenia. A short drive to Flesherton and Markdale for schools, shopping, outstanding dining and the new hospital. Only about 20 minutes to Collingwood. A wonderful place to call home or to escape to for weekends and holidays! (id:51300)
Royal LePage Rcr Realty
216 Delatre Street W
Thamesford, Ontario
Larger than it appears! This 4 BR gem is on a 1/4 acre lot in town- plenty of room for a future shop, pool or both! Main floor is open concept with barn beam's to give character. Kitchen has a gas stove, and decorative glass doors for your display glasses and china. Main floor also has the primary bedroom, 4 pc bath (18') and 2nd BR (currently used as a den).with patio doors(18') to the fully fenced yard. In the addition there are 2 more bedrooms, computer nook and linen closet. The foyer is the length of the house and provides plenty of room for coats and shoes plus there's inside access to the 10.8x23.2 ft garage. Downstairs has a 28.3x22.3 ft family room with WETT certified wood stove, built-in shelves for storage, utility room and storage under the stairs. Just a few short blocks to Thamesford Public School, Thamesford Pool, North Park and the Dog park plus a quick walk to shopping. Located central to Woodstock, Ingersoll, London, Dorchester, St. Mary's and Stratford and just a quick drive to the 401 for commuters. Quick closing available! (id:51300)
Century 21 Heritage House Ltd Brokerage
167 Stanley Drive
Grey Highlands, Ontario
Waterfront access to Lake Eugenia included with this home. Located at the end of a quiet street with no through traffic is this 3 bedroom bungalow with an in-law suite. Cathedral ceilings on the main floor with open kitchen, dining and living room with walkout to deck. Primary suite with 3 piece ensuite and walk-in closet. Income producing lower level in-law suite features a spacious ground level entry, living room, 1 bedroom, kitchen and bath with jet tub. New water system (2024) including new pressure tank & softener, UV light and iron filter. Good storage space inside and out. Gazebo, boat storage with roof and open side walls, garden shed and wood shed. Efficient forced air oil heat and hot water with woodstove for supplementary heat. Walk to Lake Eugenia to enjoy the included shared ownership of 66 feet of waterfront. An affordable way to enjoy the Lake lifestyle year round. 7 minutes to Beaver Valley Ski Club, 25 minutes to Collingwood and 15 minutes to Markdale. Easily rented for seasonal income or full-time. Available fully furnished (excluding tenant's furniture and possessions). (id:51300)
Royal LePage Rcr Realty
167 Stanley Drive
Grey Highlands, Ontario
Waterfront access to Lake Eugenia included with this home. Located at the end of a quiet street with no through traffic is this 3 bedroom bungalow with an in-law suite. Cathedral ceilings on the main floor with open kitchen, dining and living room with walkout to deck. Primary suite with 3 piece ensuite and walk-in closet. Income producing lower level in-law suite features a spacious ground level entry, living room, 1 bedroom, kitchen and bath with jet tub. New water system (2024) including new pressure tank & softener, UV light and iron filter. Good storage space inside and out. Gazebo, boat storage with roof and open side walls, garden shed and wood shed. Efficient forced air oil heat and hot water with woodstove for supplementary heat. Walk to Lake Eugenia to enjoy the included shared ownership of 66 feet of waterfront. An affordable way to enjoy the Lake lifestyle year round. 7 minutes to Beaver Valley Ski Club, 25 minutes to Collingwood and 15 minutes to Markdale. Easily rented for seasonal income or full-time. Available fully furnished (excluding tenant's furniture and possessions). (id:51300)
Royal LePage Rcr Realty
7089 Wellington Road 9 R R 2
Moorefield, Ontario
Introducing a breathtaking custom-built stone residence, a standout among the region's finest homes. Nestled on a sprawling acre-plus of meticulously groomed grounds, and just a stone's throw from nearby towns. Constructed with no detail overlooked, this two-story marvel will take your breath away. From the moment you enter the foyer, you're welcomed into a world of expansive living and unmatched luxury. This home proudly features five bedrooms, an office, three ensuite bathrooms, and a guest powder room, making it ideally suited for families or those with a penchant for grand-scale living. Every inch of this estate exudes refinement and craftsmanship. The ground floor is crowned with 10-foot ceilings, ascending to 8-foot ceilings on the upper level. Culinary aficionados will revel in the gourmet kitchen, complete with a 6-burner propane stove, expansive refrigerator and freezer, a large island for dining and gathering, quartz countertops, and plentiful bespoke cabinetry. Adjacent to the kitchen, a charming dining space beckons. The bright living area, equipped with a cozy propane fireplace, is perfect for tranquil evenings. Outdoor living is just as impressive, featuring a capacious area for dining and relaxation, complemented by an outdoor fireplace. The master suite is a sanctuary of its own, with direct access to a secluded patio and an ensuite that boasts a double vanity, opulent soaker tub, walk-through shower, and private water closet. Practicality meets luxury in the well-appointed laundry room, vehicle and storage needs are easily met with two separate double car garages. The property also includes a stunning 36 x 56 heated detached workshop, with a 2pc bathroom, bar, utility room and a drive through door. This home is a testament to meticulous attention to detail and unparalleled craftsmanship. (id:51300)
Revel Realty Inc.

