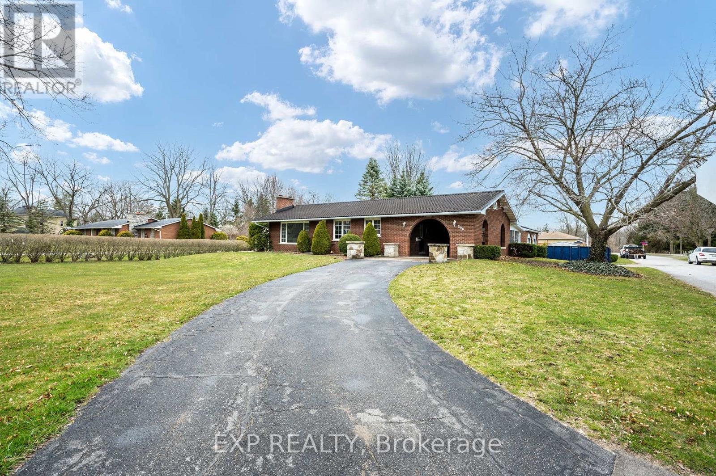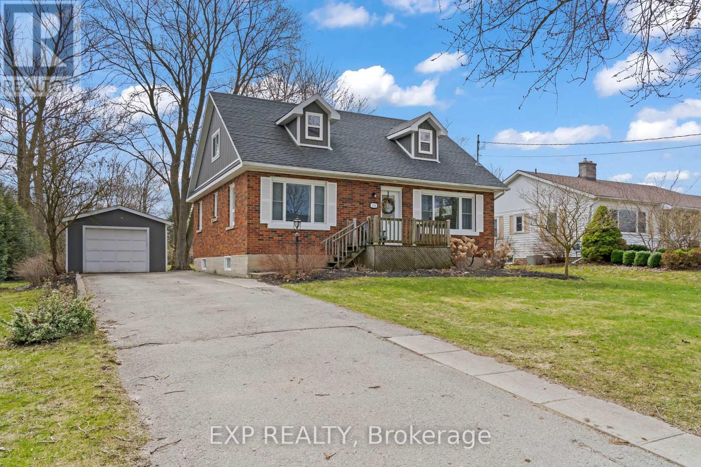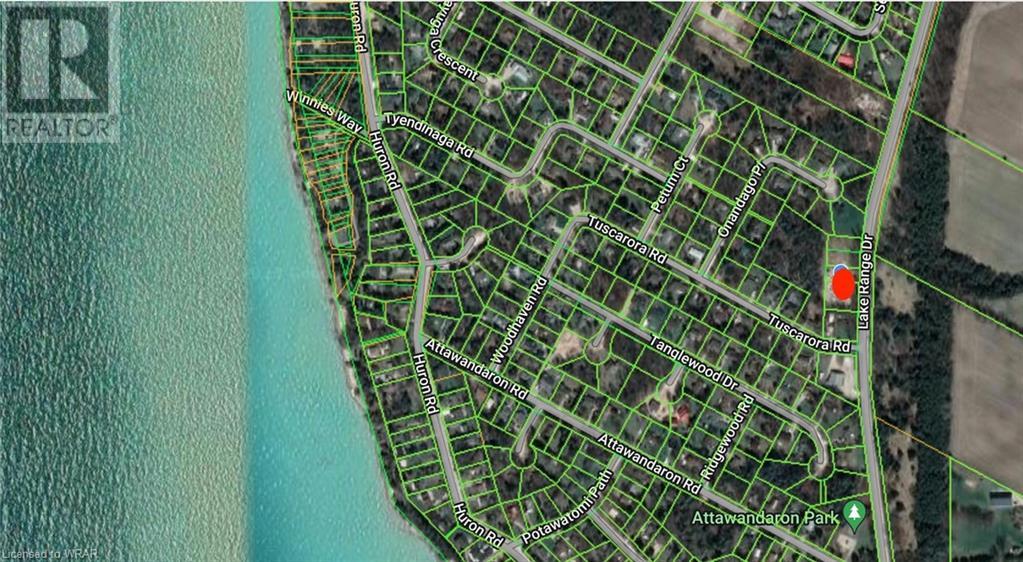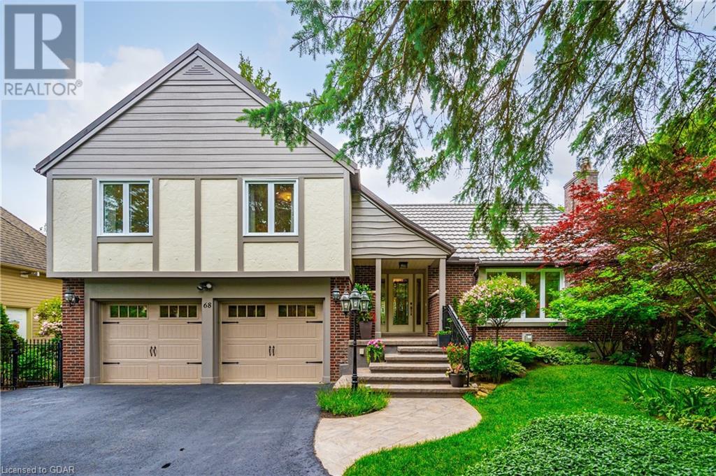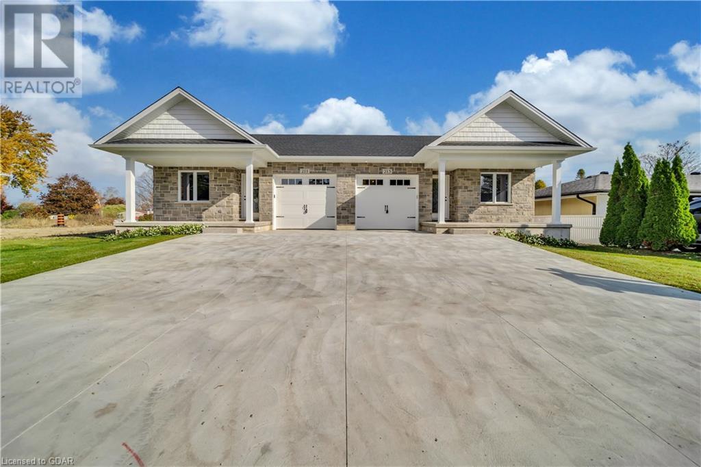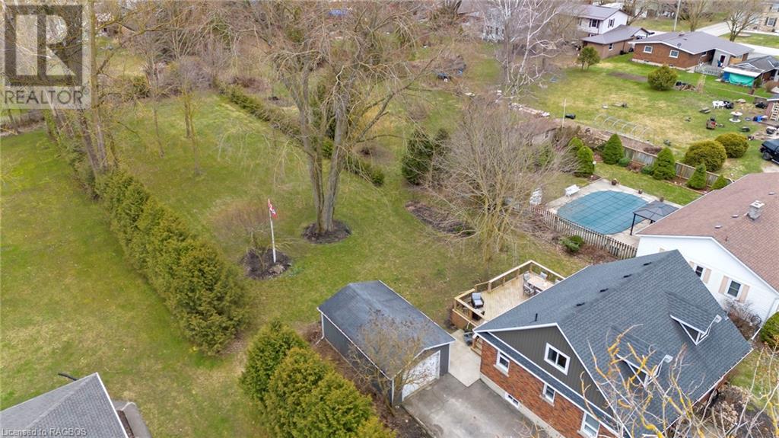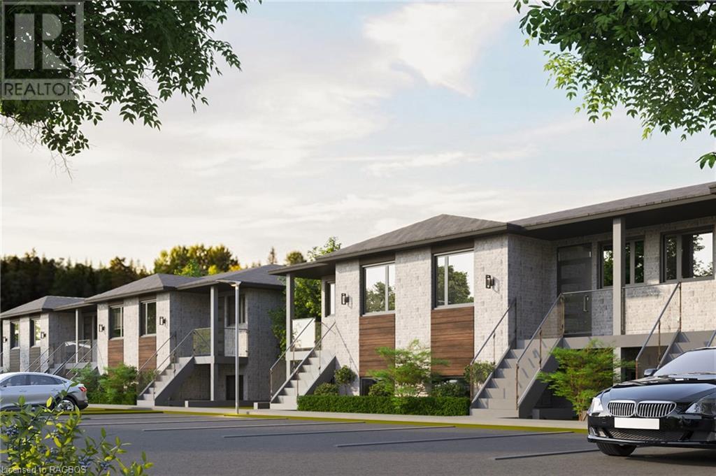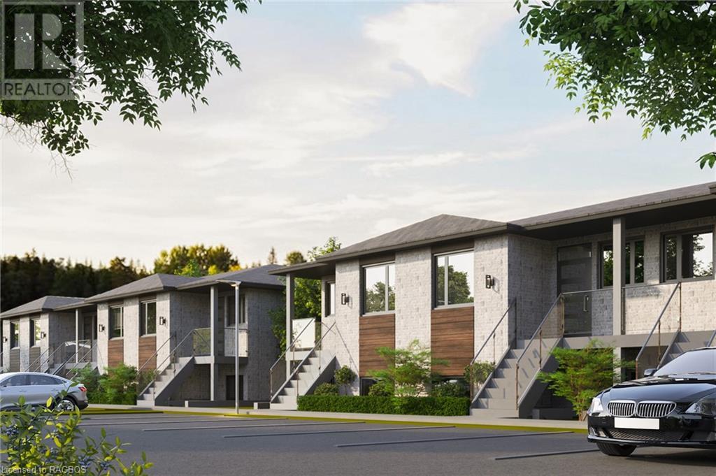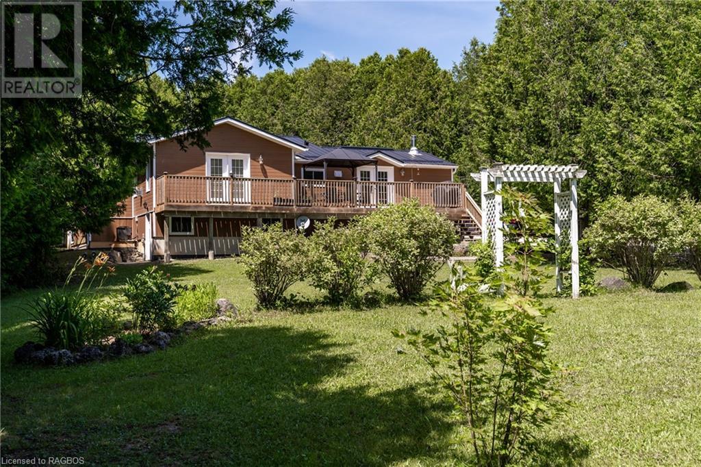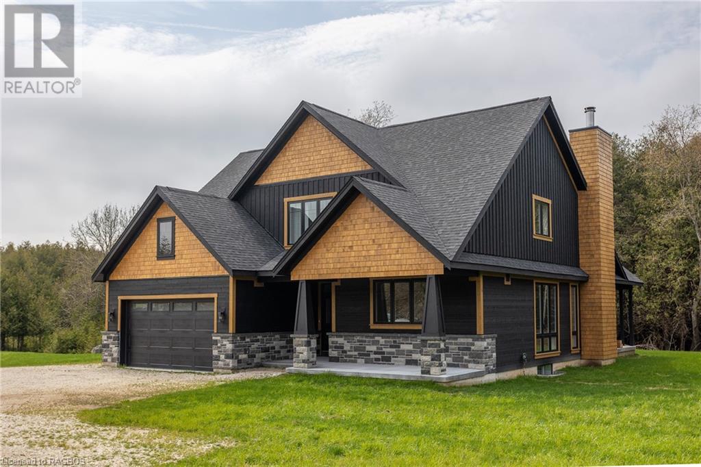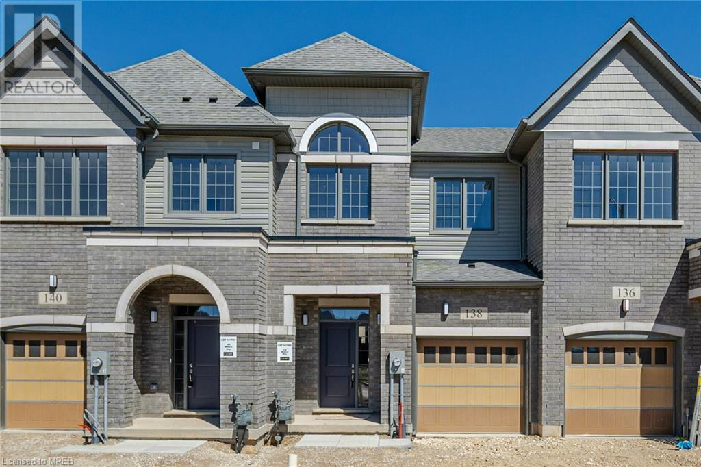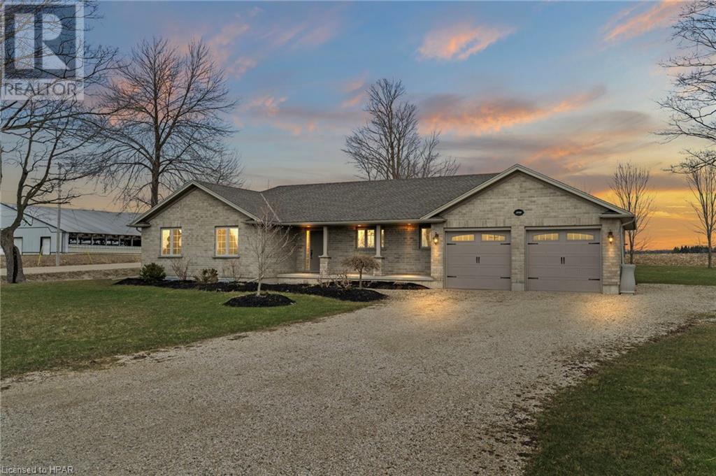Listings
296 Hastings Street
North Middlesex, Ontario
Hard to find a lot this BIG! On a quiet, beautiful street near parks, churches and Main Street shopping, this well built, all brick home has so much to offer including a 2 car garage, oversized attached brick carport, 4 bedrooms, hot tub, a pond, new boiler, beautiful roof and plenty of space for any lifestyle. A little cosmetic work could make this home SHINE. Parkhill has a great grocery store, Tim Hortons, Subway, LCBO, gas stations, shops, YMCA, Rec centre, tennis courts, volleyball and baseball, restaurants, churches, schools, doctor and dental and much more. Everything that you need is here and only a 12 minute drive to Grand Bend and it's beaches. @0 minutes to Strathroy and 30 minutes to London. Evenn the U.S. border is less than an hour away. All Appliances included including the 3 fridges and Depp freezer. Home is being offered ""as-is"" as POA has not lived in home and cannot make any warranties or representation therein. (id:51300)
Exp Realty
350 Durham Street W
Wellington North, Ontario
Nestled on half an acre, in a peaceful neighbourhood, this solid brick home offers the perfect blend of classic charm and modern convenience. Outside, the expansive yard and deck beckons for outdoor gatherings, family time, or parking yourself under one of the mature maple trees. The detached garage provides parking for 1 vehicle, space for tools, or recreational equipment. As you step inside, you'll be greeted by an inviting atmosphere filled with natural light streaming through the windows, illuminating the gleaming hardwood floors that flow throughout the home. The spacious living/dining area provides ample space for relaxation and entertainment, while the updated kitchen boasts crisp new backsplash, updated cabinets/hardware, stainless steel appliances and an added breakfast bar! Soak your worries away in the extra large tub in the main level 3-piece Bathroom! Transform the now toy room on the main level to a large Bedroom or home Office. Upstairs, you will be impressed with two additional Bedrooms (one with built in closet space) and a 3-piece Bath. The full basement awaits your preferences. Create the ultimate entertainment space, a home gym, or a cozy family room - the possibilities are endless. Conveniently located close to Victoria Cross Public school, the arena and sports fields, parks, hospital, medical clinic and grocery/hardware stores, this home truly offers the best of both worlds. Don't miss your chance to make this your own oasis - schedule a showing today and start envisioning the possibilities! (id:51300)
Exp Realty
205 Lake Range Drive
Point Clark, Ontario
Seize the opportunity to build your dream home or cottage on this almost half-acre lot nestled within a serene lakeside community. Situated only a 5-minute away from the gorgeous sandy shores of Lake Huron and the iconic Point Clark Lighthouse, this property offers the perfect canvas for your vision. The lot is cleared and ready for your home. Delight in the convenience of nearby trails, lush parks, a recreation center, a welcoming marina, and a golf course—all within a 1-mile radius. Essential services, such as septic, are required, while municipal water and hydro are readily available on-site. Kincardine's charming town center, with its vibrant culture and amenities, is a brief 10-minute drive away. This lot promises a blend of peaceful living with the ease of access to recreational and urban pursuits. An ideal setting for both year-round living and a seasonal cottage or vacation retreat. (id:51300)
Peak Realty Ltd.
68 Water Street E
Elora, Ontario
Very rare opportunity to live on one of the most picturesque and desirable locations in Elora! This spectacular Riverfront lot showcases mature trees, professional landscaping and a stunning backyard feat. Gorgeous Views of The Grand as well as tiered Riverside and Patio Seating Areas, a Firepit, huge Deck and a Juliet Balcony that gazes out over the River. Luxuriate in long summer days in your secluded oasis on the banks of The Grand, while living only a short walk to everything the beautiful Village of Elora has to offer! This spacious 4 bdrm 3.5 bath sidesplit has been meticulously maintained and blends in flawlessly with its beautiful surroundings. Enter the elegantly decorated 2711 sqft home through a custom stained glass entrance. Local art decorates the walls. A lovely Living Room with a Picture Window invites you to cozy up beside the Fireplace and take in the views of the Secluded Gardens out front. Off the Living Room you'll find a Library/Den with views of the beautifully treed Backyard, its lovely Pond and the River beyond. The spacious main also has a bright eat in Kitchen and a Formal Dining Room both w/ sliding doors leading to a spectacular Deck, as well as Main Floor Laundry & 4pce Bathroom. The views from the Elevated Deck with its Built In Hot Tub and the gorgeous park-like Backyard itself have to been seen to be believed. Steps down from the main floor you'll find an Open Concept Finished Basement feat. a dream Recreation Room that includes a Wine Cellar, Full Bar, Games Room complete w/ Pool Table and Shuffleboard, as well as a Family Room & 3pce bathroom. The upstairs holds a 4pce bath and 4 Bedrooms, including a stunningly spacious Primary Bedroom w/ a large 5pce Ensuite, huge Dressing Room/Den and a picture perfect Juliet Balcony offering the ideal place to watch the sunset over the River w/ a glass of wine in hand! Book your showing today and fulfill your dream of living on your own private waterfront oasis just steps from downtown Elora! (id:51300)
Your Hometown Realty Ltd
211 Queen Street S
Harriston, Ontario
Discover the epitome of modern luxury and comfortable living in this charming semi-detached bungalow in Harriston. Featuring three bedrooms, three bathrooms, and the added peace of mind from a full Tarion Warranty, this property offers a warm and inviting ambiance with a cozy gas fireplace, in-floor heating, and thoughtfully placed pot lights. Enjoy outdoor gatherings on the covered patio with elegant pot lights, while the concrete driveway ensures durability and low maintenance. The finished basement, complete with an extra bedroom and bathroom, adds versatility to the living space. Conveniently located in the picturesque town of Harriston, near schools, parks, and essential amenities, this bungalow suits growing families, downsizing couples, and astute investors alike. (id:51300)
Real Broker Ontario Ltd.
350 Durham Street W
Mount Forest, Ontario
Nestled on half an acre, in a peaceful neighbourhood, this solid brick home offers the perfect blend of classic charm and modern convenience. Outside, the expansive yard and deck beckons for outdoor gatherings, family time, or parking yourself under one of the mature maple trees. The detached garage provides parking for 1 vehicle, space for tools, or recreational equipment. As you step inside, you'll be greeted by an inviting atmosphere filled with natural light streaming through the windows, illuminating the gleaming hardwood floors that flow throughout the home. The spacious living/dining area provides ample space for relaxation and entertainment, while the updated kitchen boasts crisp new backsplash, updated cabinets/hardware, stainless steel appliances and an added breakfast bar! Soak your worries away in the extra large tub in the main level 3-piece Bathroom! Transform the now toy room on the main level to a large Bedroom or home Office. Upstairs, you will be impressed with two additional Bedrooms (one with built in closet space) and a 3-piece Bath. The full basement awaits your preferences. Create the ultimate entertainment space, a home gym, or a cozy family room—the possibilities are endless. Conveniently located close to Victoria Cross Public school, the arena and sports fields, parks, hospital, medical clinic and grocery/hardware stores, this home truly offers the best of both worlds. Don't miss your chance to make this your own oasis—schedule a showing today and start envisioning the possibilities! (id:51300)
Exp Realty
440 E Wellington St Ll Street E Unit# 7
Mount Forest, Ontario
2 BEDROOM CONDO WITH OPEN CONCEPT KITCHEN AND LIVING ROOMS, CUSTOM CABINETS WITH ISLAND AND SIT DOWN, DOOR TO REAR COVERED DECK/PORCH, MASTER WITH ENSUIT 3PC, MAIN 4PC BATH, WALKIN CLOSET, FOYER , UTILITY AREA WITH WASHER AND DRYER STACKER HOOKUPS, COVERED FRONT PORCH/DECK, HEAT PUMP HEATING AND COOLING, OWN ENTRANCE PARKING NEW , UPPER INSIDE UNIT (id:51300)
Royal LePage Rcr Realty
440 E Wellington St Ll Street E Unit# 8
Mount Forest, Ontario
SPACIOUS UPPER UNIT CONDO WITH 2 BEDROOMS, MASTER HAS 3 PC 3NSUITE AND WALK IN, 2ND BEDROOM, OPEN CONCEPT KITCHEN AND LIVING ROOMS WITH DOOR TO COVERED REAR PORCH/DECK, CUSTOM CABINETS WITH ISLAND ,4 PC BATH, UTILITY AREA WITH STACKER WASHER AND DRYER HOOK UPS HEAT PUMP AND AIR , SEPARATE ENTRANCE, PARKING,, , REASONABLE CONDO FEES, NEW CONSTRUCTION (id:51300)
Royal LePage Rcr Realty
447077 10 Concession
Grey Highlands, Ontario
Deeded water access as well as a beautifully appointed 2,633 s/f raised bungalow on more than 1 acre of landscaped grounds in Eugenia. This home has been completely renovated and designed with single-level living in mind. You will be in awe of the attention to detail and high-end finishes. The main level offers a large functional foyer, main floor laundry, customized kitchen (2021), and a dining room with a WETT certified wood stove (2011) for cozy winter evening meals. This level also has a den, a large bright living room boasting a gas fireplace and walk out to the deck, 2 large bedrooms with walk-in closets, one being the primary bedroom with garden doors leading to a private deck, and its own private en-suite bathroom. The lower level with it’s separate entrance, offers 2 more generously sized bedrooms, a fourth bathroom and an abundance of space to add a living room and kitchen if an in-law suite is what you require. In the tranquil, treed yard you will find a large vegetable garden, shaded and sun filled areas for quiet relaxation and an expansive deck for entertaining friends and family. One of the two large storage sheds was built specifically as a drive shed for the lawnmower/snow-blower. In the second shed you can store your water toys to enjoy at the private deeded water access area restricted to “EEPHA Members” only. Ten minutes to Beaver Valley, 2 minutes to the lake, a short drive to Eugenia falls, trails and rivers, this year round home provides a four season playground for all to enjoy. There are so many fantastic features to this home. (id:51300)
Century 21 In-Studio Realty Inc.
194272 Grey Road 13
Grey Highlands, Ontario
Custom built, one year old home on 5.7 acres at the edge of Eugenia. Situated for privacy, this home features approximately 3700 square feet of finished living space with high ceilings, spacious rooms and a great floor plan. Main floor bedroom with 5 piece ensuite, walk-in closet – all away from the busy areas of the home. Open living areas with cathedral ceilings are enhanced by the floating staircase and glass railings leading to the second level family room, 2 additional bedrooms (both with walk-in closets) and 4 piece bath. A fully finished lower level with polished concrete floors (heated), 2 more bedrooms, full bath and family room 15’x36’. Quality finishes including stone fireplace, engineered hardwood flooring, Navien on demand hot water boiler, 8’ doors, covered concrete patio and much more. Trails through the bush and a little log cabin. Located on a paved road with easy access to Lake Eugenia, minutes to Beaver Valley, 15 minutes to Markdale hospital, 20 minutes to Thornbury and 30 minutes to Collingwood. (id:51300)
Royal LePage Rcr Realty
138 Waters Way
Wellington North, Ontario
Brand New 3bedrooms and 3 Bathrooms in North Wellington. Open concept with great floor plan. Tones of upgrades. Ss appliances. Be the first one to enjoy this beautiful house. The tenant is responsible for 100% of utilities and hot water heater. (id:51300)
Homelife Miracle Realty Ltd
9519 Concession 6 N
Wellington North, Ontario
Attention to detail and meticulous care are evident in this stunning country oasis. The atmosphere upon entering 9519 Concession 6N is irreplaceable, from soaking in the stunning sunrises & sunsets, along with the peaceful sights and sounds of the surrounding countryside, to the purposefully designed finishes and floor plan inside the home, you will be sure to enjoy your own slice of paradise. 3 bedrooms, 1 ½ baths, main floor laundry and bright living room featuring an electric fireplace(2022) that flows into the dining room & spacious kitchen complete the main floor. Opportunity knocks as you make your way down to the recently renovated lower level. Access to the extra large two-car garage, ample storage space, 2 additional bedrooms, kitchenette/bar, spacious rec room featuring a propane fireplace(2021) and 4 pc bath allow for endless opportunities on the lower level; whether you use it for entertaining family & friends, cozying up in, or using it for an in-law suite/rental space. The ½ acre country lot, stamped concrete patio with space for a hot tub, firepit, flower beds and gardens, parking for 5+, and shed wired for hydro are just a few of the added benefits outside of the home. This spacious 2400 square foot brick home is situated on a beautifully landscaped property conveniently located on a paved country road just a 5 minute drive to Mount Forest, 30 minutes to Fergus/Elora, & 50 minutes to Guelph and Kitchener/Waterloo. Call your REALTOR® today to learn more about the list of updates (including furnace & ac+), and view what could be your new home, 9519 Concession 6N. (id:51300)
Royal LePage Heartland Realty (Wingham) Brokerage

