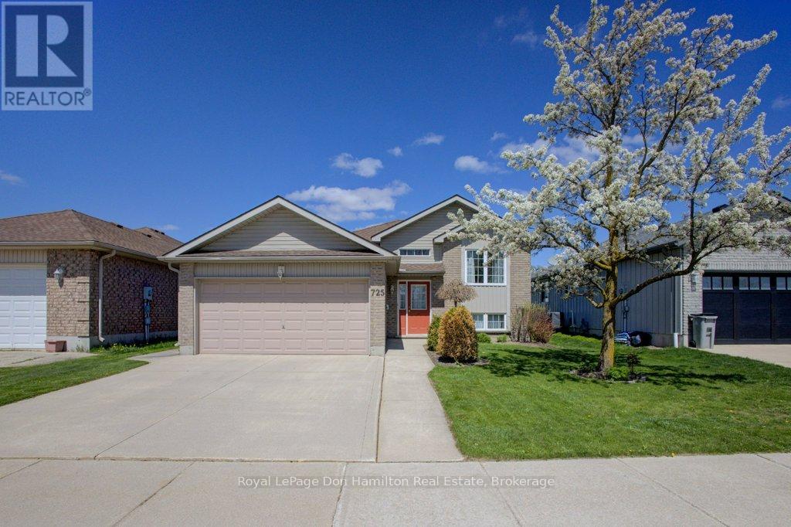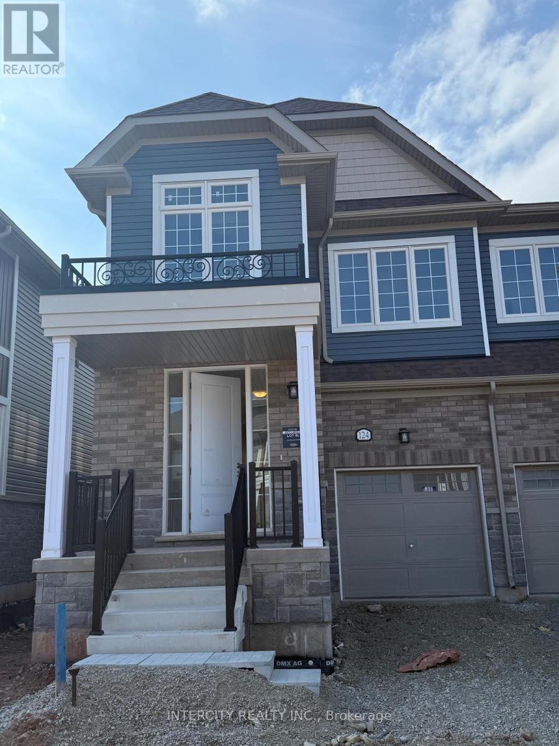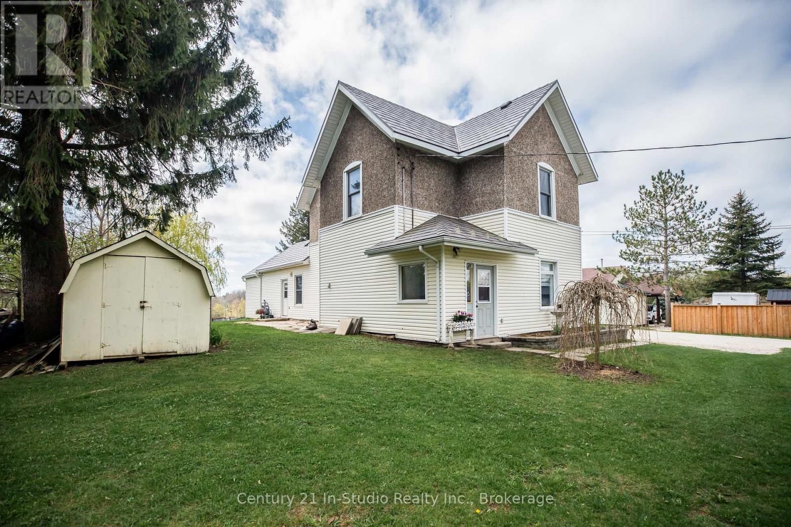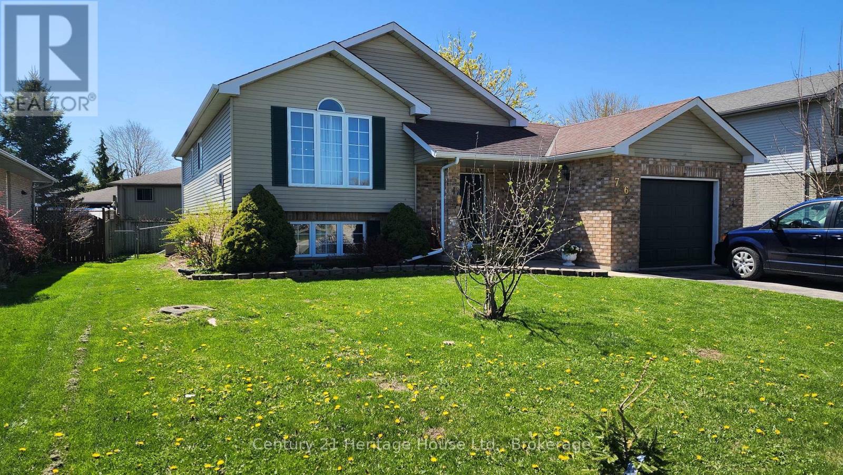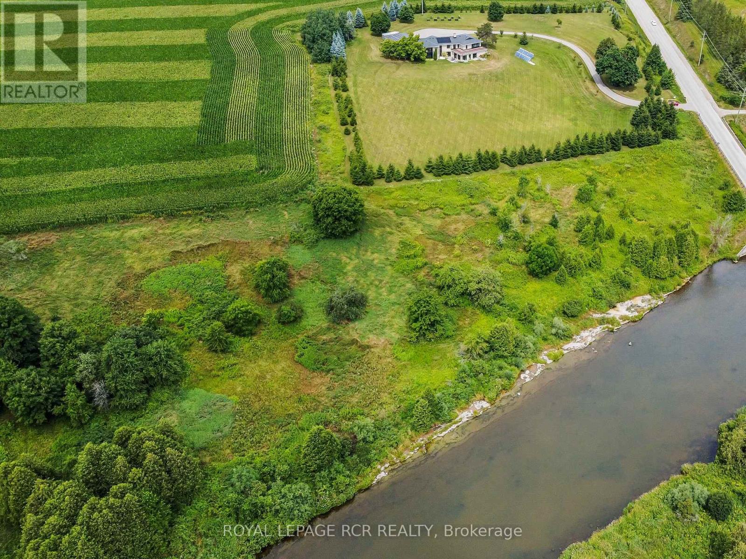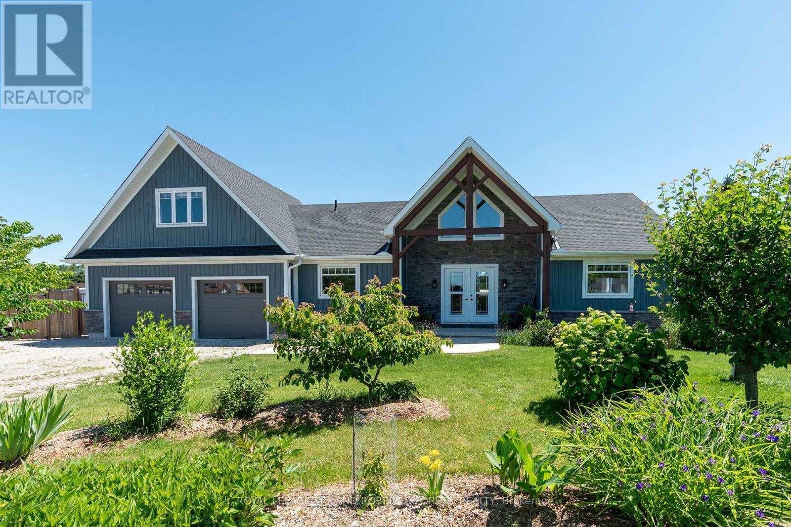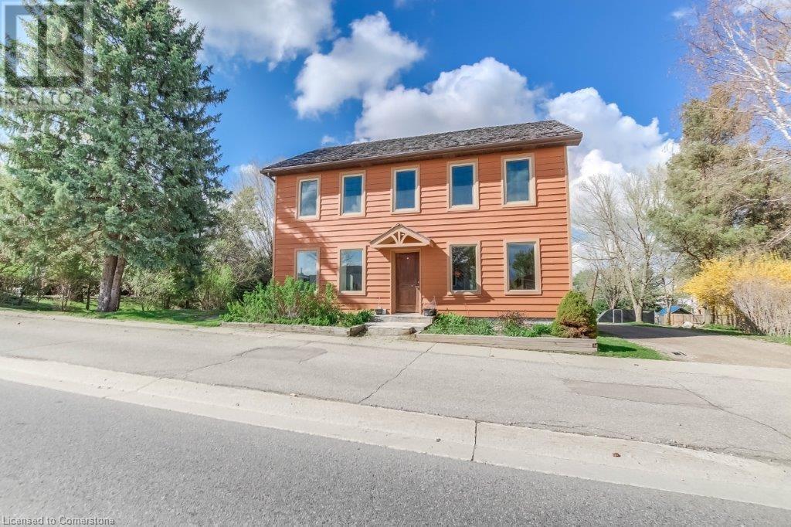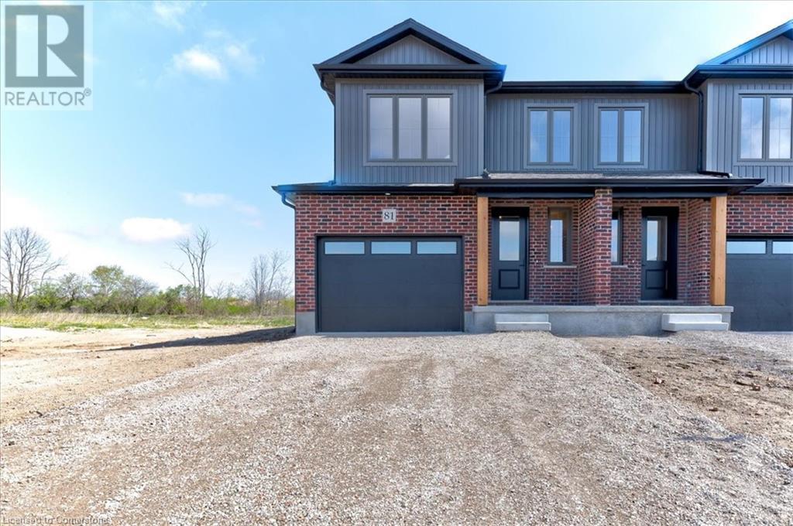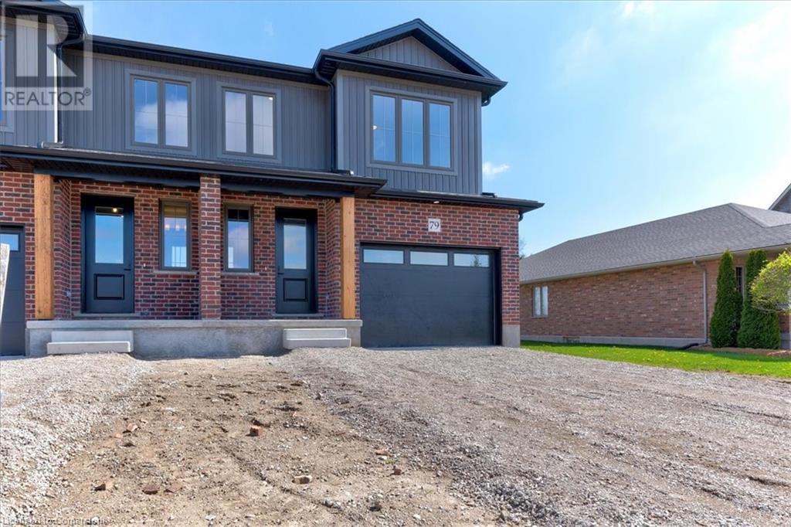Listings
14 Broom Street
Ayr, Ontario
Welcome to 14 Broom Street; a home cherished by its original owners for over three decades! Before you even enter, you'll be captivated by the beautifully manicured landscaping, complete with shaped gardens, a stone walkway, pavers, perennial plants, and elegant cedars. Enjoy your morning coffee on the covered front porch, the perfect spot to admire nature's vibrant blooms. Inside, the spacious foyer offers ample space for you, your family, and any guests. The bright kitchen and dining area have recently upgraded flooring, countertops, sink, rangehood, subway tile backsplash, and freshly refinished cabinets. Adjacent, the inviting living room offers generous space, cozy carpeting, and large windows out to the front and rear. The main floor also conveniently includes laundry, access to the attached double-car garage, and a powder room. Upstairs, you'll find a large primary bedroom featuring a spacious walk-in closet and a 4-piece ensuite bathroom. Two additional bedrooms with updated carpeting and pleasant backyard views, along with another 4-piece bathroom, complete this level. The basement, featuring a sizable cold room, awaits your personal touch and creative design. Step out to the expansive backyard through sliding doors from the dining area, leading to a large deck with newer Trex composite decking with upgraded aluminum rails and a 10' x 14' awning. You will be hard-pressed to find a lot this spacious in any newer development, and Broom’s backyard is the ideal spot for entertaining, recreational activities, pets, or potentially even a future pool. You will quickly notice and appreciate the pride of ownership throughout 14 Broom Street, situated in this desirable and mature neighbourhood in Ayr. (id:51300)
RE/MAX Twin City Realty Inc.
RE/MAX Twin City Realty Inc. Brokerage-2
725 Kincaid Street
North Perth, Ontario
Welcome to this well-maintained home nestled in the vibrant and scenic town of Listowel, offering the perfect blend of small-town charm and modern convenience. Located close to shopping, parks, trails, and the local hospital, this home is ideal for families, retirees, or anyone seeking a peaceful yet connected lifestyle. Step inside to a spacious open-concept main floor featuring a bright and functional kitchen, dining area, and living room perfect for entertaining or everyday living. The lower level boasts a large recreation room, two additional bedrooms, and a 3-piece bathroom, offering versatile space for guests, hobbies, or family. Enjoy outdoor living on the rear deck. The property also features a large two-car garage and a concrete driveway, adding both convenience and curb appeal. Don't miss your opportunity to own this move-in-ready home in one of Ontario's most welcoming communities. Call your Realtor today to book a showing. (id:51300)
Royal LePage Don Hamilton Real Estate
124 Molozzi Street
Erin, Ontario
A Brand-new 4-bedroom modern semi-detached In The Heart Of Erin. The Open Concept Main Level Features High Ceilings, Upgraded Hardwood Flooring, Modern Kitchen With Quartz Counter Tops, Overlooking Living And Dining Room With Hardwood Flooring, Spacious Primary Bedroom With 5Pc Ensuite Bathroom, Walk-In Closet. Three Additional Bedrooms Generously Sized. Bathrooms With Upgraded Finishes. Be The First To Live In This Stunning Home Nestled In A Friendly, Family Oriented Neighbourhood. Minutes From Rated Schools, Parks, Hiking Trails And A Variety Of Local Amenities. Simply Move In And Enjoy. (id:51300)
Intercity Realty Inc.
394213 Concession 2
West Grey, Ontario
An Extraordinary 90-Acre Retreat in the Heart of Grey County tucked behind a peaceful country drive, this breathtaking 90-acre farm is a true hidden gem offering unmatched serenity and timeless charm, just minutes from Durham, Thornbury, Collingwood, and Owen Sound. Step into this unforgettable 1890s farmhouse where heritage charm meets modern living. The main floor welcomes you with a chef's dream kitchen complete with granite countertops, ample cabinetry, and an eat-in area that captures views of the surrounding landscape. Just off the kitchen is a practical laundry/mudroom with a work sink and additional shower tailor-made for country living. The cozy living room with fireplace sets the tone for relaxing evenings, while the spacious office, also with a fireplace, offers a focused, inspiring space for remote work or creative pursuits. The sun-filled family room is a standout, wrapped in windows and anchored by a wood-burning fireplace the perfect setting for gatherings, games, or quiet reflection. The primary suite is tucked conveniently on the main floor, offering privacy and peace. Glass doors lead to the deck, while a large walk-in closet and elegant 3-piece ensuite invite relaxation, with only birdsong for background. Upstairs, three generous bedrooms with original wood floors and a full bathroom provide ample space for family or guests. Below, two distinct basements offer versatility, one with soaring ceilings, ideal for a workshop or studio, and the other housing the home's geothermal system for efficient, eco-conscious heating. Beyond the home, the magic continues, a massive barn stands ready for livestock, equipment, or creative ventures, while a thriving vineyard awaits your care and imagination. This is more than a property, it is a rare and radiant lifestyle, nestled in one of Ontario's most scenic regions.Come home to heritage, harmony, and unmatched opportunity (id:51300)
Exp Realty
7735 Sixth Line
Centre Wellington, Ontario
Nestled just off Highway 6 along Sixth Line, this lovely 5-bedroom, 2-bath farmhouse offers the perfect blend of rural charm and modern comfort. Set on a spacious 1 + acre lot surrounded by open farmland and mature trees, the home features a classic country exterior with a welcoming front porch and panoramic views of the rolling countryside.Inside, you'll find a bright, main floor with original hardwood floors, large windows, and a spacious, newly renovated eat-in kitchen ideal for family gatherings. The two bathrooms and the five generously sized bedrooms provide ample space for a growing family, guests, or home office needs.This property offers ample parking, privacy and serenity while being only a short drive to Elora, Fergus and Guelph. With easy access to Highway 6, commuting to Kitchener-Waterloo is a breeze.Whether you're dreaming of a hobby farm, a quiet rural retreat, or a family home with room to grow, this farmhouse is a rare gem in a sought-after location. (id:51300)
Coldwell Banker Neumann Real Estate
489 Lambton Street W
West Grey, Ontario
Discover the perfect blend of town convenience and rural tranquillity in this century-two-storey home, ideally situated in the picturesque West Grey area. Just a short stroll from downtown Durham, this property offers an extraordinary lifestyle surrounded by nature, making it the ideal choice for families, outdoor enthusiasts, or savvy investors seeking a rewarding opportunity. This home is also being sold with two additional lots together or separately, enhancing its appeal and potential. Step inside to discover the spaciousness of this home, featuring impressive 10.5-foot ceilings in the welcoming living room and 9-foot ceilings on the upper level. Fresh paint throughout adds a bright and inviting touch. With five thoughtfully designed bedrooms, 2 conveniently located on the main floor and 3 upstairs, along with an additional bonus room, this home offers plenty of room for your growing family. Enjoy the convenience of 2 full 4-piece bathrooms, 1 on each floor, and take advantage of the main-floor laundry for everyday ease. This versatile property features two separate hydro meters, presenting a unique opportunity for conversion back into a duplex (buyer to verify). Two mudrooms offer generous storage for all your outdoor equipment, perfectly catering to your adventurous spirit with access to nearby rivers, lakes, and trails. Set on a spacious 90' x 166' lot, this home comes with a lengthy driveway accommodating many vehicles, along with three sheds, one equipped with hydro and a 210 plug for RV enthusiasts. The expansive backyard not only overlooks a vibrant soccer field but is also within walking distance to a delightful dog park. Don't miss your chance to embrace this exceptional lifestyle! (id:51300)
Century 21 In-Studio Realty Inc.
786 Princess Street
Wellington North, Ontario
Looking for the perfect family home? This one is sure to catch your attention! This immaculate family home features 3 bedrooms, 1 four piece bath on the main floor, 1 bedroom and another 4 piece bath downstairs. Family room/ living room on the main floor, recreation room downstairs, a two tier deck, and a beautiful eat in the kitchen. Perfectly located close to the arena, hospital, parks and trails. (id:51300)
Century 21 Heritage House Ltd.
6398 Second Line
Centre Wellington, Ontario
A winding driveway draws you toward The Riverlands, a spectacular Mid-Century Modern estate offering over 7,000 sq ft of total space. Nestled on 3.67 acres with commanding views of the Grand River, this architectural gem was originally built between '67 and '70 and underwent an extraordinary full-scale renovation from '20 to '22. Today, it stands as a seamless fusion of timeless design and forward-thinking sustainability, boasting carbon-neutral, net-zero-ready systems. The main level features a stunning chef-inspired kitchen with quartz countertops, custom cabinetry, and an impressive suite of appliances. Sliding doors lead to a stone patio with a fireplace and BBQ, perfectly positioned to enjoy the sights and sounds of one of Ontario's premier fly fishing destinations. The open-concept living and dining area is enhanced by natural light, bespoke walnut built-ins, and sweeping river views. The primary suite is a private retreat, complete with a five-piece ensuite, custom dressing room with integrated laundry, and access to a versatile den or office with wood-burning fireplace and access to the rooftop terrace. Two more bedrooms offer walk-in closets and share a beautifully updated bath. A curved staircase leads to the lower level with a second kitchen boasting an indoor charcoal grill, a family room with fireplace, a billiards room, a guest suite, a wine room, and a walk-in fridge, making this a true entertainer's haven with in-law potential. The showstopping indoor saltwater pool has dedicated HVAC and solar-powered heating, plus a sauna, change room, and adjoining sunroom with walkout to the backyard. Rooftop solar panels, geothermal systems, upgraded electrical, smart home features, and plans for a detached 3-car garage complete this one-of-a-kind package. Just minutes from Belwood Lake and downtown Elora, The Riverlands is a rare blend of modern luxury, natural beauty, and sustainable living. (id:51300)
Royal LePage Rcr Realty
22910 Highbury Avenue N
Middlesex Centre, Ontario
Beautiful custom built residence One floor home with oversized double attached garage on almost 3/4 ACRE lot surrounded by picturesque countryside in hamlet of Bryanston north of London. This amazing home is ideal for home based business with bonus 2nd floor loft and office area with private exterior access + huge garage/workshop complete with heat, hydro, water & AC! Custom built in 2017 by the current owner, this amazing home boasts elegant curb appeal and craftsman-inspired front elevation with stone accents, landscaping and large multi-car driveway; the light filled & carpet free open concept interior boasts dramatic 2-storey great room with wall of windows, vaulted ceiling with solid wood post & beam construction, WETT certified wood stove, custom built-in cabinets with concealed convenient wood box accessed by rear deck; entertainment sized open plan dining area and kitchen features access to covered deck from dining area, all custom built cabinetry, Corian counters, island with seating, stainless steel appliances including gas stove; main floor primary bedroom with walk-in closet, access to private covered deck and luxurious ensuite; powder room privileges; main floor laundry/mudroom with washer & gas dryer; fully finished lower level features 2 additional bedrooms with oversized windows; family room with custom built-ins including convenient hand crafted "wall bed" for guests, 4pc bath, loads of storage and delightful reading alcove beneath the stairs; the unique design of the upper level loft boasts lounge area, large office and 2pc washroom -- is perfect for home office/business or separate in-law / guest suite. The fully fenced exterior is simply breathtaking and manicured to perfection with loads of grass space, large patio and thoughtfully situated septic system conveniently oriented on the north side of the yard to allow for plenty of space for future pool! Added features: 260ft deep dug well by Hayden Water Wells, owned hot water tank. (id:51300)
Royal LePage Triland Robert Diloreto Realty
3697 Lobsinger Line
St. Clements, Ontario
Well finished completely renovated home in St. Clements on 1.6 acres. New plumbing, new wiring, new heating and in floor heating. Open concept layout with granite countertops, cherry wood cabinets, stained doors and trim throughout, main floor laundry, 1.5 baths. Slider from kitchen to large private covered deck, European flip windows throughout. Three spacious bedrooms with 5 piece bath with separate washer and jetted soaker tub. Walkout from second floor to huge open deck with a grand view of the lot that is 440 feet deep. Spray foam insulation, all heated floors. Outside has hand split cedar shakes and BC cedar siding. There is a 2 ear old ICF built shop 40 by 60 feet with 16 foot ceiling and 2 14 foot doors with power openers. Fully finished the shop is insulated with in floor gas water heating. There is a 2 piece washroom as well. The REAL VALUE here is the 158 by 440 foot lot right in St. Clements. Live in the house and run your business from the shop or possible move the house back and separate into 2 large estate lots. Each lot can have 2 residential buildings with a total of 3 homes per lot. Municipal water is at the street and the well is off to the right of the property. This is a beautiful sloping property with lots of potential for you to build your dream home as well. Close to schools, shopping, churches, arena, and community center plus the St. Jacobs farmers market. (id:51300)
Century 21 Heritage House Ltd.
81 Kenton Street
Mitchell, Ontario
Welcome to “The Witmer!” Available for immediate occupancy, these classic country semi detached homes offer style, versatility, capacity, and sit on a building lot more than 210’ deep. They offer 1926 square feet of finished space above grade and two stairwells to the basement, one directly from outside. The combination of 9’ main floor ceilings and large windows makes for a bright open space. A beautiful two-tone quality-built kitchen with center island and soft close mechanism sits adjacent to the dining room. The great room occupies the entire back width of the home with coffered ceiling details, and shiplap fireplace feature. LVP flooring spans the entire main level with quartz countertops throughout. The second level offers three spacious bedrooms, laundry, main bathroom with double vanity, and primary bedroom ensuite with double vanity and glass shower. ZONING PERMITS DUPLEXING and the basement design incorporates an efficiently placed mechanical room, bathroom and kitchen rough ins, taking into consideration the potential of a future apartment with a separate entry from the side of the unit (option for builder to complete basement – additional $60K to purchase price) The bonus is they come fully equipped with appliances; 4 STAINLESS STEEL KITCHEN APPLIANCES AND STACKABLE WASHER DRYER already installed. Surrounding the North Thames River, with a historic downtown, rich in heritage, architecture and amenities, and an 18 hole golf course. It’s no wonder so many families have chosen to live in Mitchell; make it your home! (id:51300)
RE/MAX Twin City Realty Inc.
79 Kenton Street
Mitchell, Ontario
Welcome to “The Witmer!” Available for immediate occupancy, these classic country semi detached homes offer style, versatility, capacity, and sit on a building lot more than 210’ deep. They offer 1926 square feet of finished space above grade and two stairwells to the basement, one directly from outside. The combination of 9’ main floor ceilings and large windows makes for a bright open space. A beautiful two-tone quality-built kitchen with center island and soft close mechanism sits adjacent to the dining room. The great room occupies the entire back width of the home with coffered ceiling details, and shiplap fireplace feature. LVP flooring spans the entire main level with quartz countertops throughout. The second level offers three spacious bedrooms, laundry, main bathroom with double vanity, and primary bedroom ensuite with double vanity and glass shower. ZONING PERMITS DUPLEXING and the basement design incorporates an efficiently placed mechanical room, bathroom and kitchen rough ins, taking into consideration the potential of a future apartment with a separate entry from the side of the unit (option for builder to complete basement – additional $60K to purchase price) The bonus is they come fully equipped with appliances; 4 STAINLESS STEEL KITCHEN APPLIANCES AND STACKABLE WASHER DRYER already installed. Surrounding the North Thames River, with a historic downtown, rich in heritage, architecture and amenities, and an 18 hole golf course. It’s no wonder so many families have chosen to live in Mitchell; make it your home! (id:51300)
RE/MAX Twin City Realty Inc.


