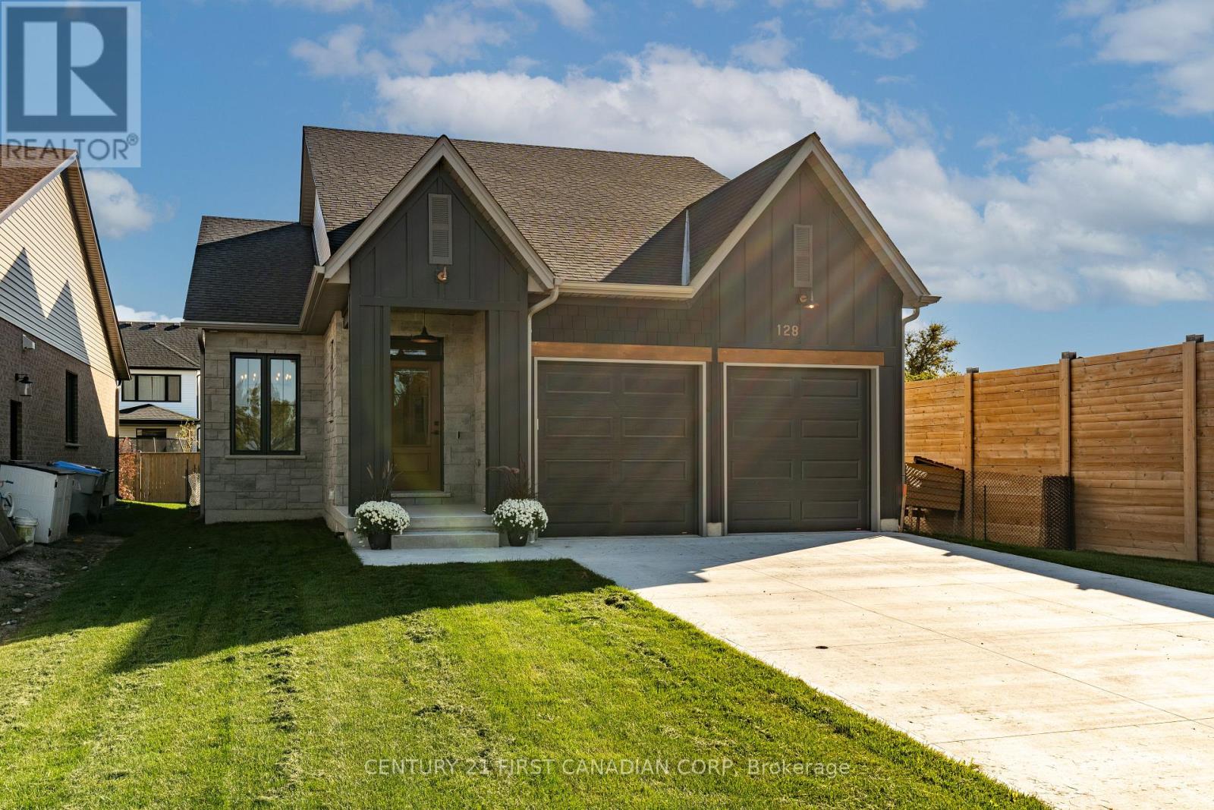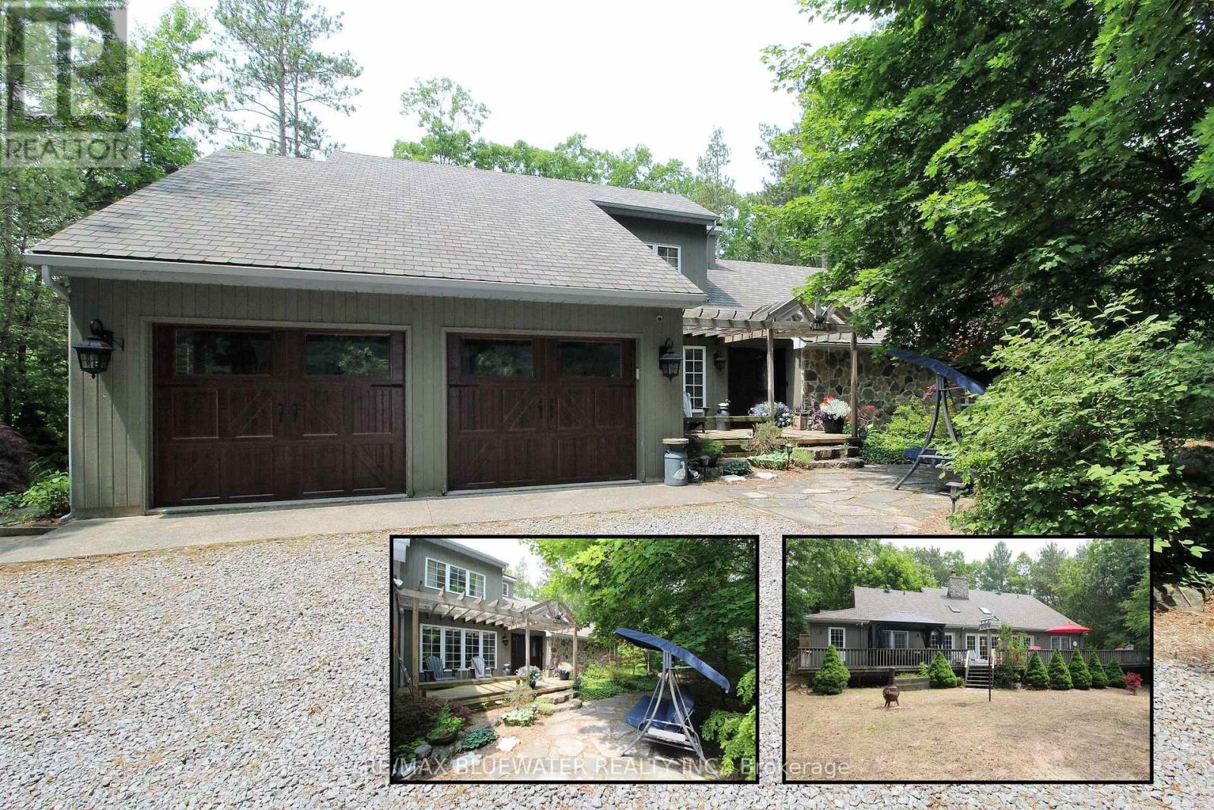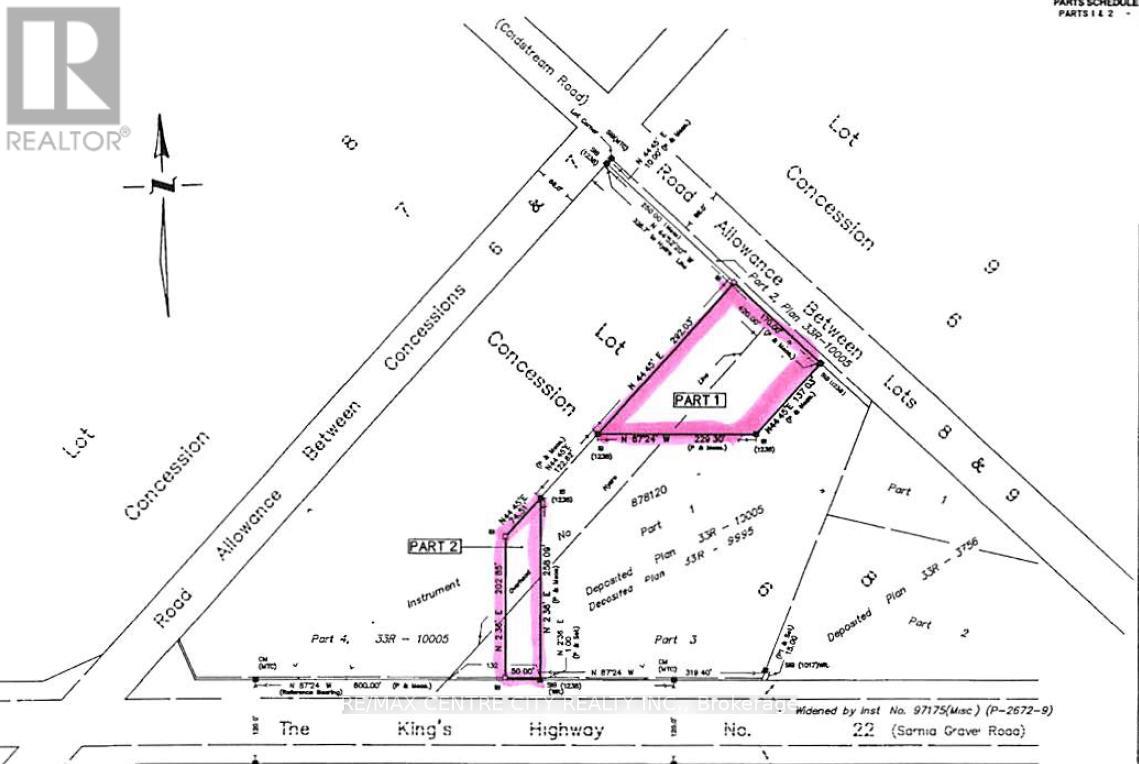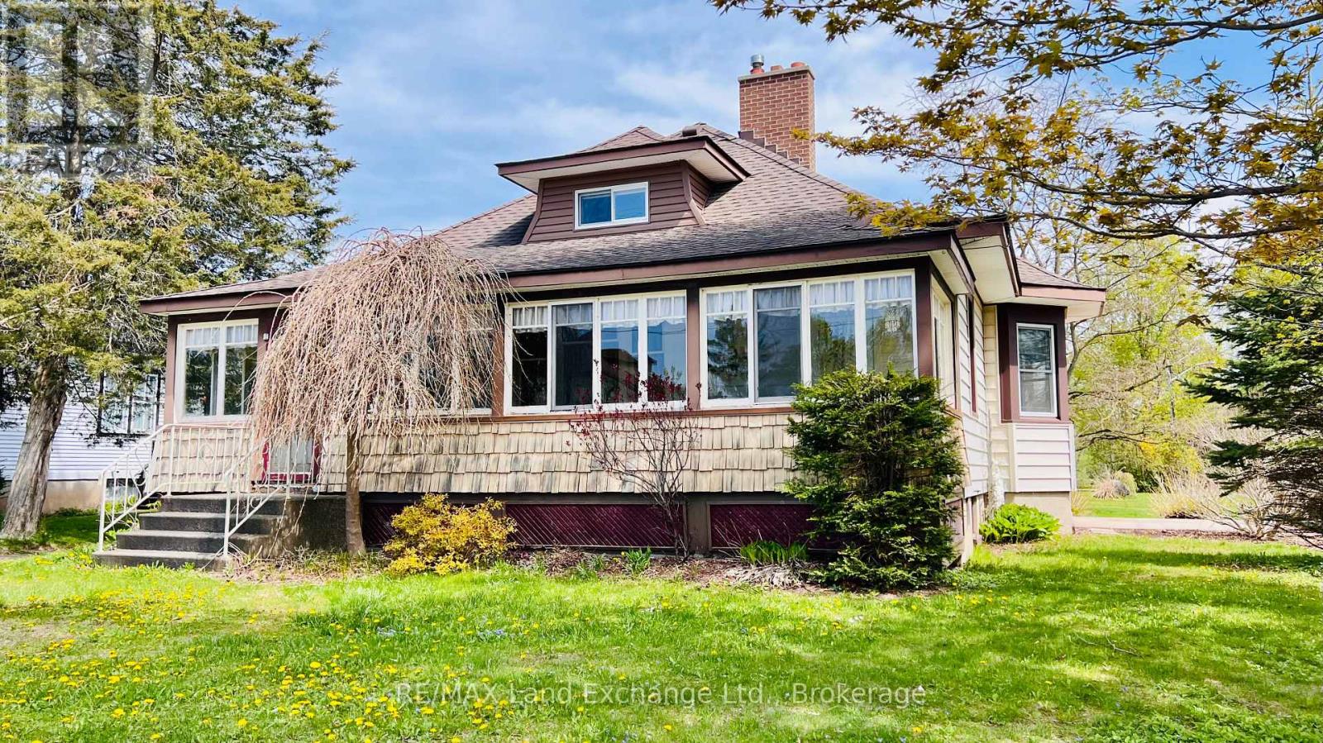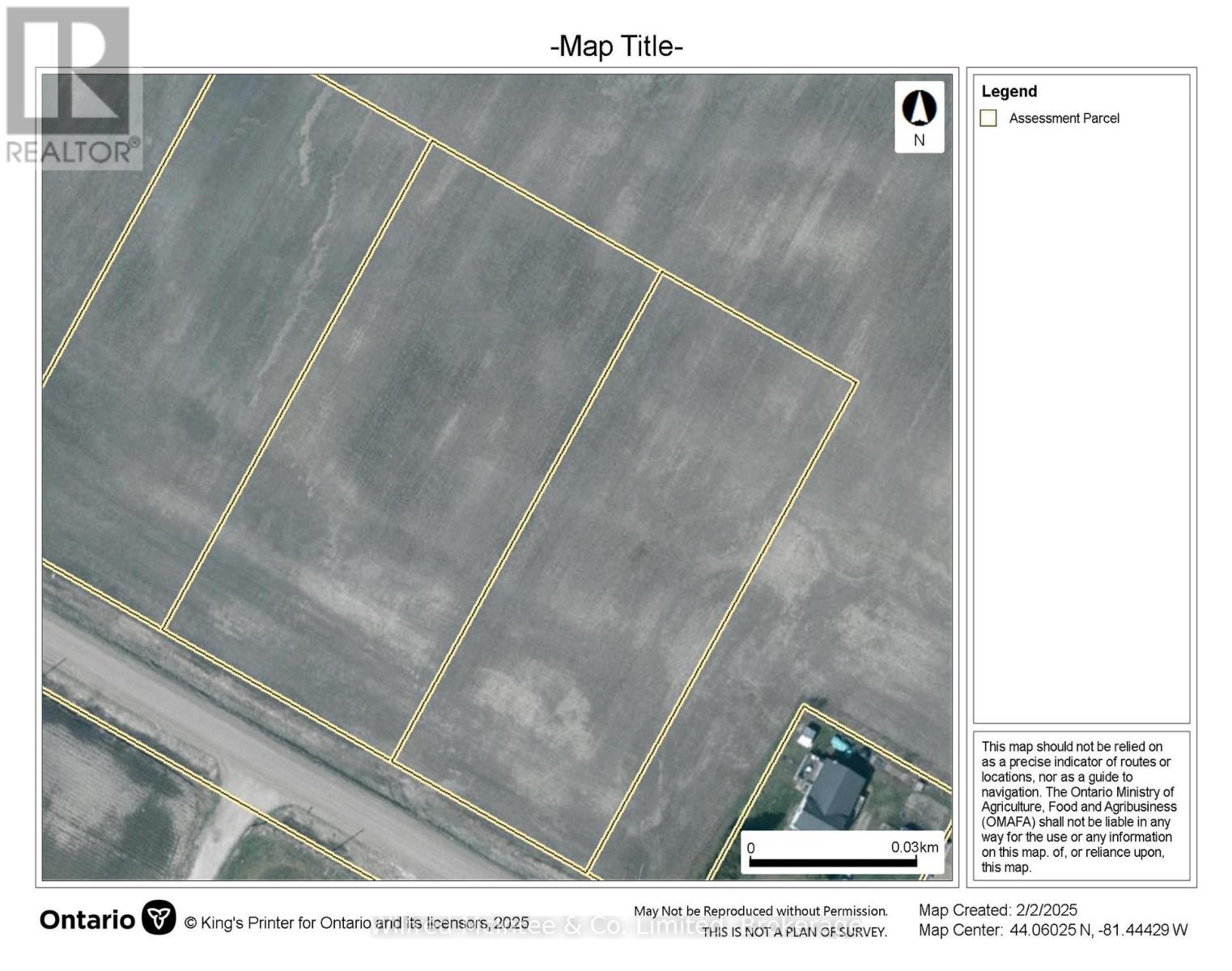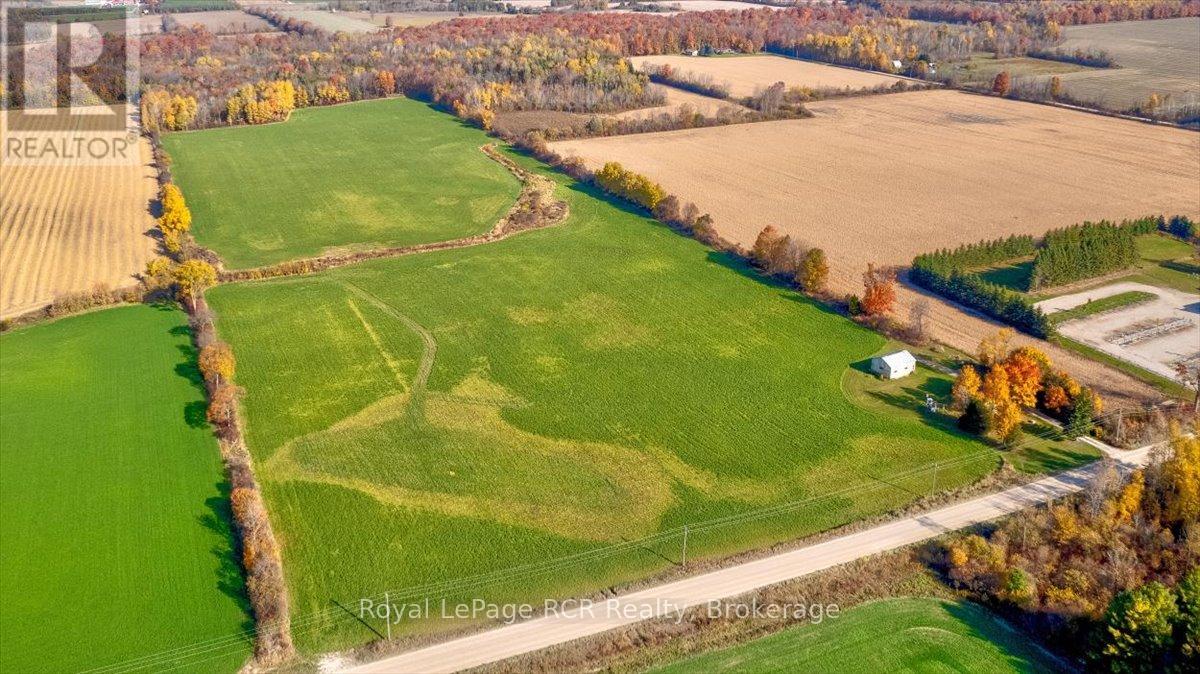Listings
173 Pearl Street
Lambton Shores, Ontario
This charming bungalow at 173 Pearl Street in Thedford, is perfect for those seeking a comfortable and manageable living space. 10 minutes from Port Franks and 20 minutes from Grand Bend, the home features two spacious bedrooms, including a primary bedroom with ample closet space, and two full bathrooms. The open-concept layout connects the kitchen, dining area, and living room, creating an inviting space for both entertaining and relaxing. The property sits on a generous 60x165-foot lot, offering a fully fenced yard ideal for pets or a garden. With eight parking spaces in the private double driveway, there's plenty of room for guests or recreational vehicles. Additional features include a 160 sq. ft. insulated workshop with electrical connections and a separate tool shed, providing ample storage and workspace for projects. Conveniently located, this home offers easy access to local amenities and is just a short drive to nearby beaches and golf courses. Enjoy municipal water, sewer services, central air conditioning, and forced air heating for year-round comfort. Whether you're a first-time homebuyer or hoping to enjoy a peaceful retirement, this property provides a wonderful opportunity to embrace small-town living in Thedford, Lambton Shores. (id:51300)
Fair Agent Realty
128 Scotts Drive
Lucan Biddulph, Ontario
Welcome to 128 Scotts Drive, nestled in Lucan's newest neighborhood, Ausable Fields. This stunning "Cole" plan bungalow, constructed in 2023 by the Van Geel Building Co, features 1,471 sq ft of finished space on the main floor, along with an additional 1,166 sq ft in the basement.This bungalow showcases impressive curb appeal with a charming blend of stone and black Hardie board, complemented by a concrete driveway that accommodates four vehicles.Step through the front door to discover elegant engineered hardwood floors that flow throughout the main level, highlighted by 9' ceilings. To the right of the main hallway, you'll find a laundry room equipped with a custom dog wash. The open-concept kitchen boasts beautiful oak and white cabinetry along the walls, a striking black island, and gorgeous white quartz countertops. The kitchen is complete with high-end Cafe brand appliances and a spacious pantry. Adjacent to the kitchen, the eat-in dinette and living room feature a dramatic 12.8' vaulted ceiling and a gas fireplace with a live edge mantel. From the living room, step out onto the large 18.5 x 12' covered back porch.The main floor also includes a spacious primary bedroom with an ensuite that has been enlarged from the original design to incorporate a large tiled walk-in shower. The second bedroom features a cheater door leading to the main 4-piece bathroom.The finished basement boasts a massive family room with 8.8' ceilings and large windows that create a sense of spaciousness uncommon in standard basements. There are two sizable bedrooms and a 3-piece main bathroom, with the family room also having rough-ins for a future wet bar.Ausable Fields is conveniently accessible from both William St and Elizabeth St, situated just steps away from the Lucan Community Centre, which features soccer fields, two baseball diamonds, a 800m track, an off-leash dog park, a playground, the community gardens, as well as the Lucan Arena, Community Centre Gym and the Public Pool. (id:51300)
Century 21 First Canadian Corp
10441 Pinetree Drive
Lambton Shores, Ontario
Private setting on 1.3 acres in Huron Woods just steps to the sandy beaches of Lake Huron in Grand Bend. Drive up the winding gravel drive to this spectacular private setting wi 3800 sqft of living space with 4 beds, 3 1/2 baths and fully finished basement with double car garage. Surrounded by mature trees the home is nicely landscaped with flag stone walkways, armor stoned lined driveway, stone front steps to a trellis covered front patio, perennial gardens, sprinkler system, wood siding with stone feature wall and outdoor shower. The back yard is the perfect spot for entertaining with 1000 sqft of patio space. Relax in the covered gazebo as you hear the waves of Lake Huron in the background. Inside the home you have a large open concept main floor with vaulted ceilings flowing with lots of natural light and engineered hardwood flooring throughout. Updated kitchen with granite countertops and diamond shaped tile backsplash with a large picture window overlooking nature from the sink. Eating area off the kitchen with patio doors to the back yard deck. The living room has a wall of windows overlooking the back yard, skylight and a two-story stone wood fireplace feature. The primary bedroom suite with shiplap feature wall includes a 11x7 walk in closet with built in closet system and gorgeous ensuite bathroom featuring a tile shower, soaker tub and double vanity. Main floor den with French doors overlooking the front yard is a great spot to work from home. Main floor includes a guest bedroom and full bathroom. Upstairs features two large bedrooms and a full bathroom for the kids. Fully finished lower level is a large family room with gas fireplace; lots of room for the pool table, media room, games room or craft area. A large laundry room with powder room and an unfinished storage area finish off the home. Huron Woods association has tennis courts, clubhouse, playground and canoe storage along the Old Ausable Channel. **EXTRAS** Private setting just steps to the beach (id:51300)
RE/MAX Bluewater Realty Inc.
213 Main Street E
Minto, Ontario
Calling all Investors! Such a rare find this is: 4 completely self-contained units in the heart of beautiful Palmerston! All units are currently rented out, with stable and reliable tenants, have them pay your mortgage!!! Enjoy everything Palmerston has to offer within walking distance! Local Palmerston District Hospital is a huge plus. Behind your new stucco exterior, there exists a full brick exterior and foam insulation at R5 to help insulate all units. 4 parking spots (1 for each unit), as well as a storage locker for each unit. This is an amazing opportunity for the first-time or seasoned investor. Take a look today! **EXTRAS** Units 1 and 2 are heated via gas fireplaces, Units 3 and 4 have a gas furnace. Each unit has it's own washer and dryer. (id:51300)
Right At Home Realty
23819 Coldstream Road
Middlesex Centre, Ontario
Located on the south side of Coldstream Road just off of Egremont Drive. Excellent opportunity to purchase an industrial lot. Approximately one acre of vacant land zoned industrial CM2. Sale of the property is subject to a severance from the balance of the Seller's property at 23819 Coldstream Road. Severance will take approximately 90 days and will be completed by the Seller at its expense. (id:51300)
RE/MAX Centre City Realty Inc.
Block 25 N/a
Mitchell, Ontario
Located in Mitchell, Ontario, this exceptional 6.04 acre parcel of vacant residential land presents a prime development opportunity. Currently zoned R3, the property allows for single detached and semi-detached homes. However, the sellers are actively pursuing R4 zoning approval, anticipated for Q2-Q3 of 2025, which would enable mid-density development. Preliminary conceptual plans, reviewed by the municipality, propose up to 216 stacked townhome units on the site. The prospective R4 zoning will further expand development possibilities to include apartment and condominium buildings (up to four stories), townhomes, stacked townhomes, nursing homes and retirement residences, among other permitted uses. To accommodate diverse development strategies, the Sellers are open to holding financing contingent on the strength and background of the purchaser. (id:51300)
Avison Young Commercial Real Estate Services
RE/MAX Twin City Realty Inc.
429 Havelock Street
Huron-Kinloss, Ontario
This delightful 3-bedroom, 1-bath Craftsman-style home beautifully blends vintage charm with modern updates. From the moment you step inside, you'll be captivated by the warmth of the original wood floors and the striking hand-cut stone fireplace that serves as a focal point of the formal living room. The updated galley kitchen offers modern convenience while maintaining classic appeal and the renovated four-piece bath is tastefully designed with updated fixtures and finishes. The spacious attic has been transformed into a cozy third bedroom, adding character and versatility to the home. A full, dry, unfinished basement offers ample space for storage or a workshop. Outside, the double detached insulated garage provides excellent functionality, while the thoughtfully designed landscaping enhances curb appeal. A beautiful concrete patio creates the perfect setting for outdoor gatherings. This home is full of character, charm, and practical updates, ready to welcome its next owner! (id:51300)
RE/MAX Land Exchange Ltd.
RE/MAX Land Exchange Ltd
414 Hayes Lake Avenue W
Huron-Kinloss, Ontario
Rural building lot approx 1.18 acres located just west of Kinlough. Approx 7.5 miles north of Lucknow. Central to Wingham, Kincardine and Walkerton. Close to Blackhorse Golf facility. Hydro at lot line. Permit for driveway paid for. Will require septic and drilled well at Buyers expense. (id:51300)
Wilfred Mcintee & Co. Limited
103701 Southgate 10 Road
Southgate, Ontario
Here's a farm that's ready to work. with 30 acres of tile-drained (broken tile just repaired this spring), productive land, this property is perfect for crops or livestock. The remaining 20 acres of bush offers a great mix of firewood, hunting, and privacy. The 2-bedroom, 1-bathroom bungalow is solid and simple, making for a comfortable home base after a hard day in the field. Whether you're expanding your current operation or starting fresh, this land has the quality and potential to get the job done. Don't miss your chance to call this piece of farmland your own! (id:51300)
Royal LePage Rcr Realty
81 Mill Street
Lambton Shores, Ontario
This 3-bedroom bungalow presents a great opportunity for those seeking to invest in property rather than renting. Whether you are a first-time homebuyer or looking for a peaceful place to retire, this charming residence could be the perfect fit. The bungalow features an updated primary bedroom & bathroom, furnace (2021), roof (2019), and main floor laundry; offering comfort and style. Located in the quaint village of Thedford within the growing Municipality of Lambton Shores, this home enjoys a prime position that combines tranquility with convenience. Thedford is a picturesque village known for its friendly community and charming atmosphere. The town is surrounded by numerous golf courses, providing ample opportunities for golf enthusiasts to indulge in their favorite pastime. Moreover, the beautiful beaches of Lake Huron are just a short distance away, making it easy to enjoy beach days and water activities. One of the standout features of this location is the proximity to some of the most breathtaking sunsets in Canada. A mere 10-minute drive will take you to spots where you can witness the sun setting over Lake Huron, painting the sky with stunning hues. With its combination of comfort, idyllic location, and attractive pricing, this bungalow is unlikely to stay on the market for long. Don't miss the chance to make this delightful property your own. Call today to arrange a viewing and take the first step toward owning this home. (id:51300)
Royal LePage Triland Realty
304 - 15 Main Street W
Lambton Shores, Ontario
BRAND NEW 3RD FLOOR LUXURY APARTMENT FOR LEASE IN GRAND BEND | MAIN STRIP STEPS TO THE BEACH - Welcome to The Carlyle, Grand Bend's premier year round residential complex just completed in 2024 & ready to be your new home at the beach. In this growing year round beach town, this spacious 2 bedroom apartment is just the ticket to test out your beach life potential! On site covered parking, in-suite laundry, secured entry, and the elevator all complete the package for this sparkling new unit just steps to main beach and all of your shopping needs. $2575 / month + utilities. (id:51300)
Royal LePage Triland Realty
70298 Shipka Line
South Huron, Ontario
SHOP FOR RENT IN GRAND BEND! Attention contractors, landscapers, wood workers, and hobbyists all of whom are desperately looking for storage space or quick task shop space - there is finally a respectable shop building for rent just 4 minutes to Grand Bend's downtown centre. This sparkling brand new 3080 SQ FT gem is now for lease at a reasonable rate for a minimum 12 month term. The shop is powered, so the tenant will pay the monthly lease rate + hydro and in return, the tenant will have the FULL building, privately rented. There will be daily parking around the corner of the 11 FT tall X 16 FT wide garage bay door. This 47 FT wide x 77 FT long steel clad structure is built on proper footings and features 12 foot ceilings, triple windows on the west side of the building, LED shop lighting, and a man door directly adjacent to the roll up door. The rural property provides easy access to the shop building with lots of space to maneuverer various equipment at the entrance, and again, it's just 4 minutes to downtown Grand Bend. Tired of everything piling up in the garage, the truck, the storage containers, etc? This is the solution! (id:51300)
Royal LePage Triland Realty


