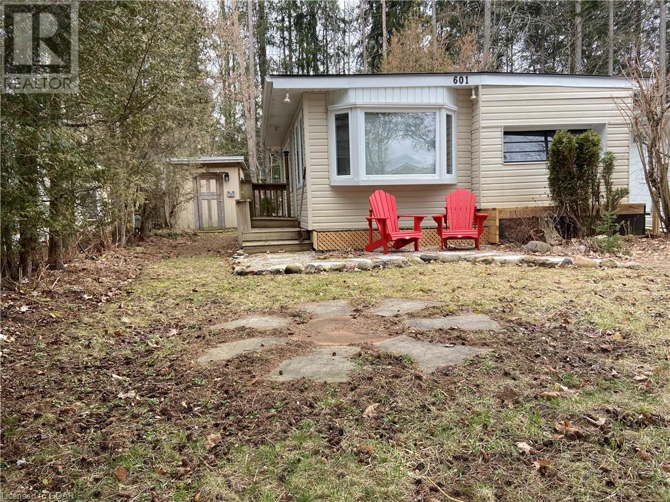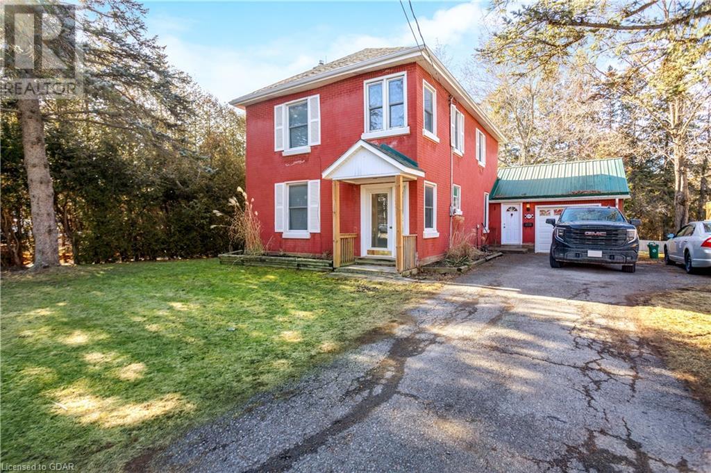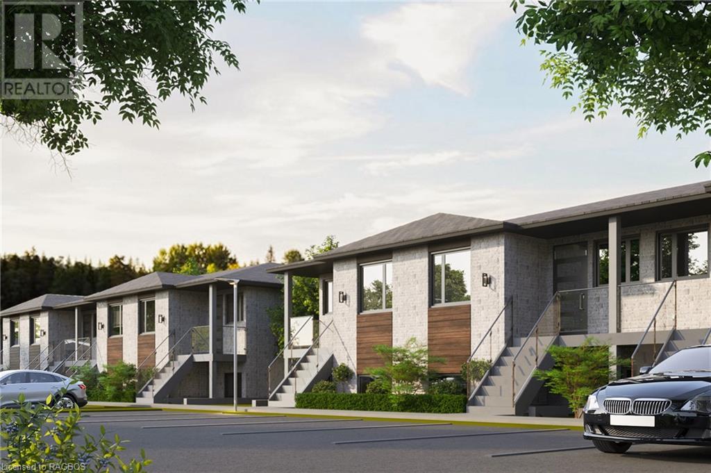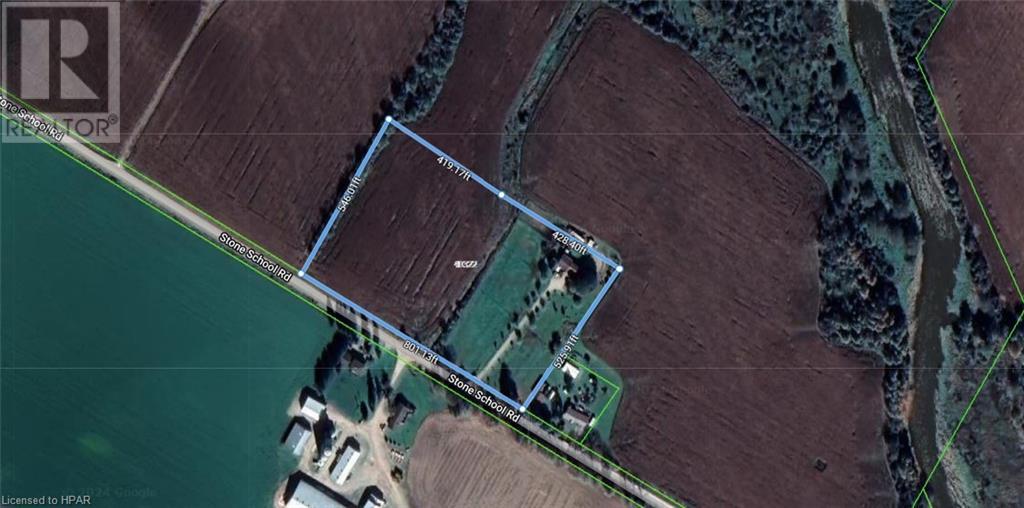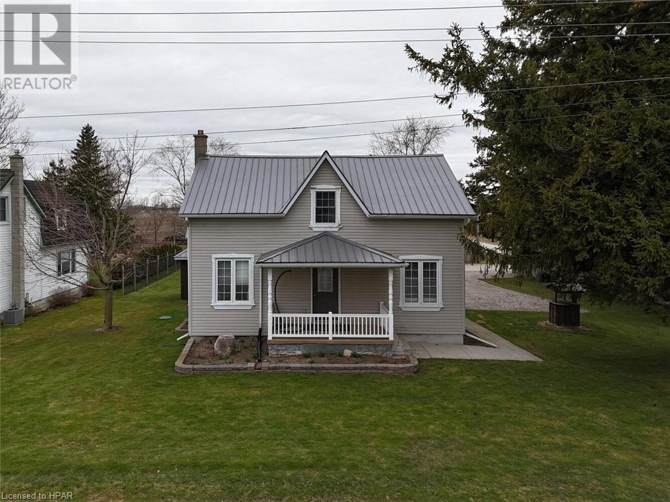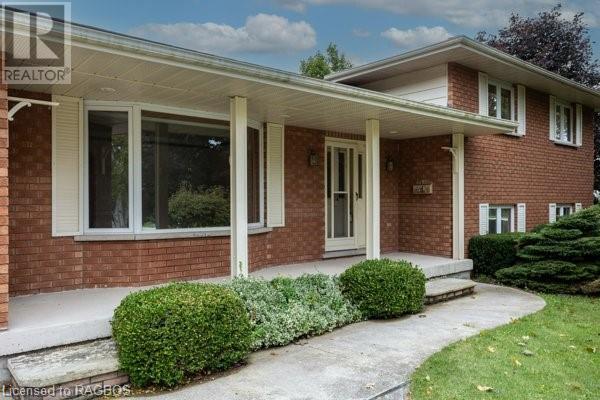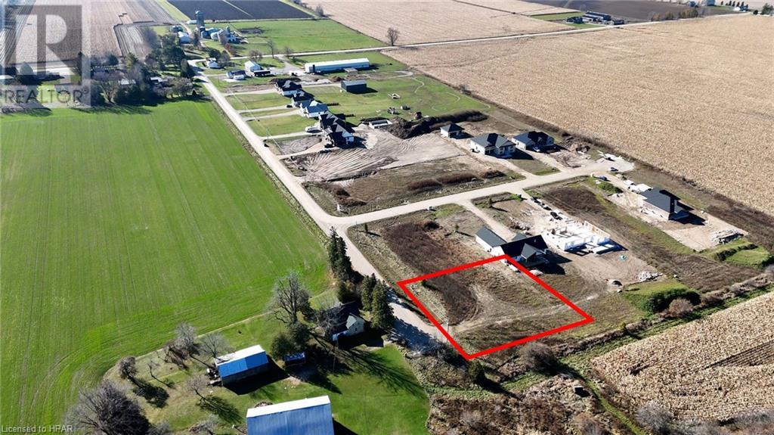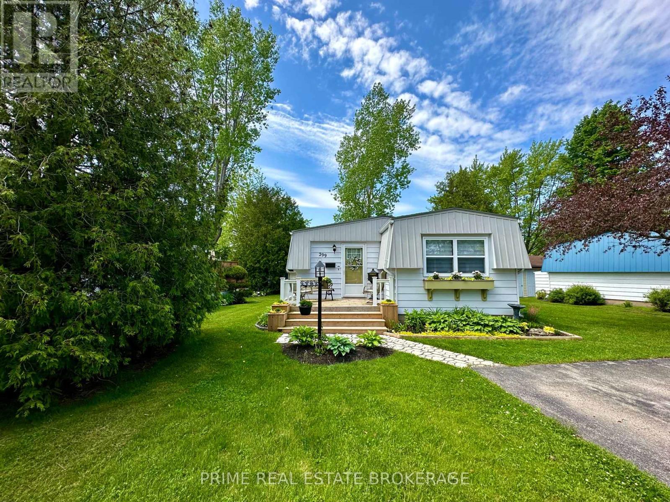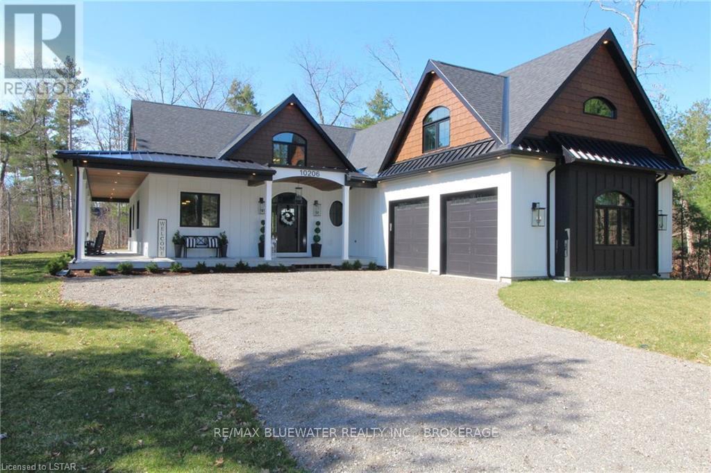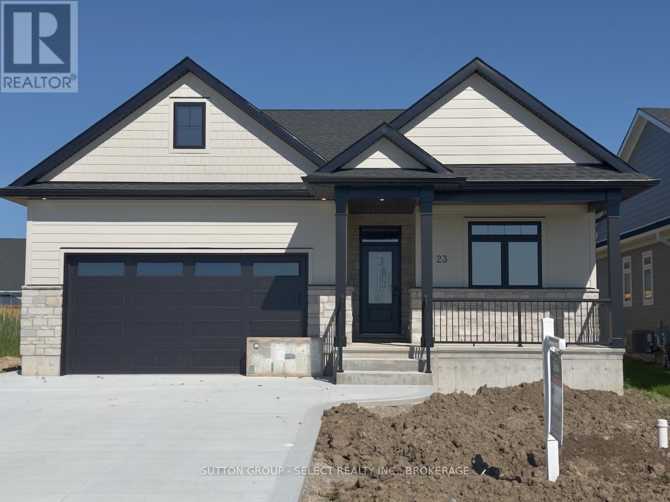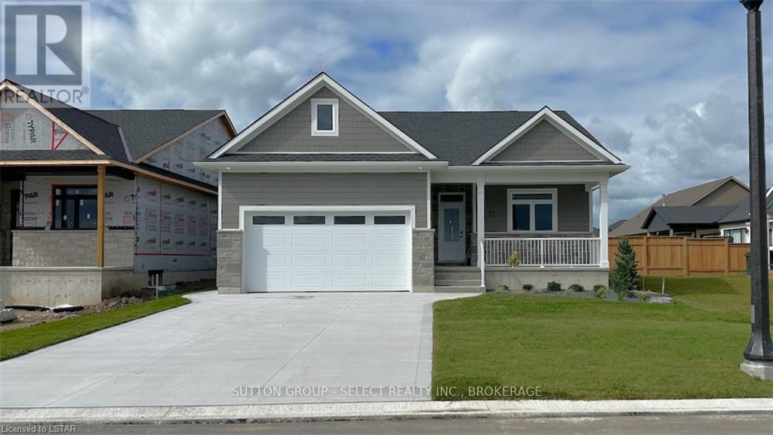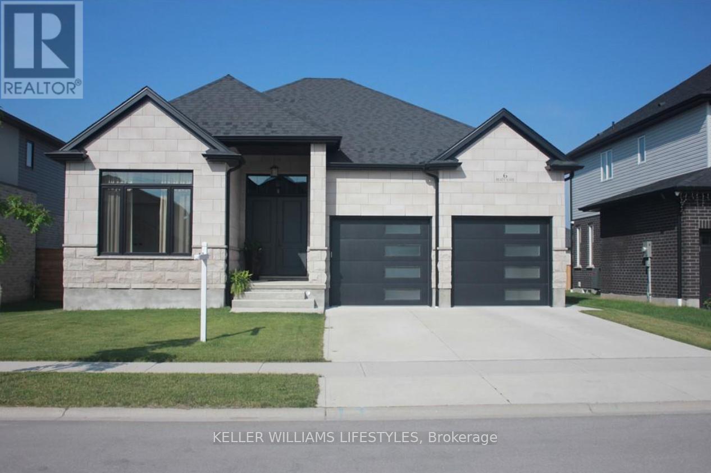Listings
601 Oak Crescent
Fergus, Ontario
Come and relax and enjoy your leisure time at this bright and clean seasonal unit at Maple Leaf Acres. large bright family room with cosy fireplace and pull out bed. Polyglass Roof professionally installed in fall 2022 gives peace of mind for years to come. A cosy fire pit and seating area to create memories around on summer evenings plus a shed to store bikes, outdoor toys and games. Driveway offers parking for 2 cars with additional Visitor Parking available in the Park. Maple Leaf Acres Park offers top of the line Amenities including Indoor Salt Water Pool and Hot Tub, Outdoor Pool (seasonally), 3 Recreation Halls for small Gatherings to Larger Gatherings of 250. Enjoy the many activities happening year round in the park, Bingo, cards, Pickleball and Shuffleboard just to name a few. Seasonal Snack Bar gets rave reviews, Library, Boat Launching and Access to Belwood Lake for swimming, fishing or just to watch the beautiful sunsets, Large Pond with a Windmill for those days of just wanting to relax or take a stroll. Like to Bike ride, The Elora Catarac trail is at the park entrance! Located 5 minutes from Downtown Fergus with all the Shops and Stores. If you're looking for an AFFORDABLE Seasonal Property then Look no Further. (id:51300)
Your Hometown Realty Ltd
274 Alma Street
Rockwood, Ontario
Welcome to this charming Victorian-style home nestled on a spacious, mature lot, offering tranquility and modern comforts in one. Boasting three bedrooms, this residence exudes classic elegance with contemporary updates throughout. The heart of the home lies in its updated kitchen, featuring sleek granite counters and ample cabinetry, complemented by hardwood flooring that graces the main level. Convenience meets functionality with a main floor mudroom and laundry room, alongside a convenient 2-piece powder room. The expansive living and dining rooms impress with their 9-foot ceilings, high baseboards, and illuminating pot lights. Upstairs, three generously sized bedrooms await, adorned with high-end broadloom, while a luxurious 4-piece bathroom showcases quartz counters and porcelain tiles. Step outside through the kitchen's walk-out onto a spacious 18' x 14' deck, perfect for entertaining or simply enjoying the serene surroundings. Located within walking distance to Rockwood Conservation Area, as well as nearby shops, restaurants, and schools, this home offers both convenience and the allure of nature's beauty. Certain images have undergone virtual renovations and will be noted as such in the photo gallery. (id:51300)
RE/MAX Escarpment Realty Inc
440 E Wellington St Ll Street Unit# 1
Mount Forest, Ontario
SPACIOUS 2 BEDROOM CONDO, OPEN CONCEPT KITCHEN AND LIVING ROOM, ISLAND WITH SIT DOWN, ELECTRIC FIREPLACE, MASTER HAS 3PC ENSUITE AND WALK IN CLOSET, , 4PC BATH, STACKER WASHER AND DRYER SETUP, UTILITY AREA, COVERED PORCHES, SEPARATE ENTRANCES, YOUR OWN PARKING SPOT, SEPARATE UTILITIES, WELL CONSTRUCTED AND INSULATED , NEW CONDOMINIUM COMPLEX IN MOUNT FOREST,, (id:51300)
Royal LePage Rcr Realty
40322 Stone School Road
Morris-Turnberry (Munic), Ontario
Introducing a captivating real estate opportunity! Situated on just under 10 acres of land, this property features a spacious 7-bedroom, 3-bathroom home with the potential to accommodate an in-law suite. Conveniently located close to town, yet nestled in a tranquil setting, it offers the perfect balance between accessibility and peacefulness. The main house showcases a durable steel roof, providing long-lasting protection. Additionally, the property boasts newer propane furnaces, ensuring efficient heating throughout the home. One of the standout features of this property is its potential for rental income. With workable land available, you have the opportunity to generate additional revenue by renting it out or utilizing it for livestock farming. Imagine the joy of raising your own livestock and experiencing the fulfillment of running your very own hobby farm. Don't miss out on this exceptional real estate offering. Contact your REALTOR® today to schedule a viewing and explore the endless possibilities this property has to offer! (id:51300)
RE/MAX Land Exchange Ltd Brokerage (Pc)
RE/MAX Land Exchange Ltd Brokerage (Wingham)
4805 42 Line
Perth East, Ontario
Welcome to Hamlet Living at its best, if you are looking to live away from the hustle and bustle of City Life and looking for a large garage/shop, we have the property for you, this charming 1 1/2 story home offers the perfect blend of rustic charm and modern convenience. The main floor of this home offers as side foyer with laundry room and heated floors, large open concept kitchen with island and nice size eating area, the main floor living room overlooks the private rear yard and there is a main floor bedroom with double closets and cheater access to the 4 pc. Bath. The 2nd floor of this great home offers a very generous primary bedroom with a second bedroom/nursery attached to it, which could also be an enviable walk-in closet or an office and an additional 4 pc bath on the 2nd level. Rare for a home this age is the finished basement area which is fantastic space if you have children or just need a room to get away from it all, this room also has heated floors. Now for the bonus, the exterior of this home has plenty of parking for all your cars and or toys, a great patio area for those evening fires, storage shed and a garage/workshop 20’x40’ Inside this shop you will find a generous work area, a 3pc bath, and then a nice area at the rear of the shop for just hanging out with friends. (id:51300)
Sutton Group - First Choice Realty Ltd. (Stfd) Brokerage
45 Maple Street
Tiverton, Ontario
If you are searching for a solid home and garage, plus detached shop on half acre then this may be it! Welcome to this 3 bedroom (possibly 4), 1.5 bath home with attached garage and detached workshop (24' x 36'), in the charming Village of Tiverton. The home has enjoyed one family lovingly caring for it and residing in it all of its life and there were many details encompassed and engineered by them in the construction, that are still evident in the home today. Features to highlite are the solid all-brick home, genuine hardwood floors in many rooms, drywall in excellent condition, original Van Dolder kitchen cabinets, closets in all bedrooms, recently added natural gas stove (first option for your budget)with electric baseboard backup, 200 amp service, attached 20' x 24' garage and then outside features are detached workshop, the double concrete driveway (only driveway on this non-through area of Maple Street), veranda 23.8 feet long at main level entrance, covered patio at rear, outside entrance to lower level and all so perfectly situated on the square-shaped landscaped lot showcased with many mature trees (that probably share close to the same birthday as the home). Living here at the edge of the village or the edge of country whichever way you say it gives you a quiet, private setting while enjoying the amenities of the area and overlooking the surrounding fields. Tiverton has a Restaurant/Pub, Pizza (take-out), general store with LCBO outlet, walking trails, playgrounds, arena, community centre, churches, nearby schools with bus route and much more. Lake Huron beaches and many employers (including Bruce Power) are only a 10-15 minute drive. Always exciting activities by organizations throughout the year right here or a short drive away. (id:51300)
Coldwell Banker Peter Benninger Realty
84357 Kent Street
Cranbrook, Ontario
Here is a rare opportunity to build your dream home in a desirable, executive, country neighbourhood. Enjoy the serenity & quietness of country living while feeling that added security of having neighbours nearby. This stunning neighbourhood is situated amongst farmers fields with the mighty Maitland River flowing along the edge of it and is perfect for a quiet and safe place to enjoy those lazy afternoons or hectic Monday mornings. Enjoy a casual hike or kayak along the Maitland River taking in the sights and scenes of nature's finest, all located in your very own backyard. Imagine sitting on your covered back porch enjoying a good book or gathered with friends while the kids burn off energy playing a game of soccer or swimming in your backyard pool. It's all here. Let's make your dreams a reality! With endless options of buying and building or having the added guidance along the building process, Cranbrook Estates has many different purchase options to try to suit your needs. Call Your REALTOR® Today To Check Out This Stunning Property For Yourself and to Learn More About Your New Home. (id:51300)
Royal LePage Heartland Realty (Wingham) Brokerage
299 Glen Abbey Court
South Huron, Ontario
Escape to paradise & retire in style amidst the sandy beaches & endless recreation of Grand Cove Estates. Nestled on a serene cul-de-sac, this turnkey bungalow offers a haven of luxury living. Step into the rare ""Nantucket"" floor plan, boasting 2spacious bedrooms & 2 full bathrooms. The heart of the home is the modern kitchen, recently fully updated & adorned w/ sleek gold handles, a deep farmhouse sink, built-in microwave, & exquisite backsplash & countertops. Gleaming stainless steel appliances complete the picture of culinary perfection. Plentiful storage solutions with thoughtful additions to every room. Bask in relaxation in the insulated family room, complete with a cozy gas fireplace & a walk-out to the recently extended rear deck, featuring added privacy for serene outdoor enjoyment. Updates abound, with recent upgrades to the roof, windows, furnace, and AC, providing peace of mind for years to come. A storage shed sits conveniently adjacent to the home, offering additional space for your belongings. Entertain with ease on the deck, equipped with a natural gas hookup for BBQs, ideal for hosting gatherings with friends and family. Explore the plethora of outdoor activities within the Cove, from the heated inground saltwater pool to lawn bowling, tennis, pickleball, shuffleboard, and bocce. Alternatively, venture beyond the community to indulge in golf at Oakwood or witness the breathtaking sunsets at Grand Bend's Main Beach. Welcome home to a life of leisure and adventure! (id:51300)
Prime Real Estate Brokerage
10206 Sandalwood Crescent
Lambton Shores, Ontario
The ultimate family home just steps to the sandy beaches of Lake Huron in Grand Bend. This 2 year old custom built home combines modern design with elegant style checking off all the boxes on your dream home list. From the outside this home is situated on a large lot surrounded by mature trees with a wrap around porch giving the home great curb appeal. The backyard features a concrete covered patio with wood cathedral ceilings, exposed beams accents, gas fireplace and TV hookup making it the perfect spot to relax. Inside; the home is bright maximizing the natural light and finished in a white interior with dark accents. Features include shiplap ceilings, built in speakers, pot lighting with modern light fixtures, trim panel and shiplap feature walls with cathedral ceilings throughout the kitchen and living room. The kitchen features quarts countertops on shaker white shaker cabinetry contrasted by the large island. Stainless steel appliances, gas stove, bar area, walk in pantry and built in cabinetry to the office space overlooking the front yard complete the space. The dining room allows you to surround yourself with back yard views while the living room includes a gas fireplace centered between built in cabinetry on a floor to ceiling feature wall. The main floor includes 3 bedrooms all with walk in closets and ensuites, including the primary suite with it’s own gas fireplace, soaker tub, makeup vanity and vaulted ceilings. Mud room and laundry room are off the garage with built in storage for organizing made easy. Above the double car garage is the guest suite featuring a spacious bedroom, walk in closet, sitting area and ensuite. Fully finished lower level with large family room that includes a gas fireplace, built in cabinetry around the TV and a mini bar with pull out wine cabinets. The kids will love the hockey themed games room and find space to do your hobbies in the exercise room. Two additional bedrooms plus a full bathroom complete the lower level. (id:51300)
RE/MAX Bluewater Realty Inc.
23 Lois Court
Lambton Shores, Ontario
You won't be disappointed with the high quality fit and finishes of this 4 bedroom, 3 bath Rice Home. Features include: open living area with 9 & 10' ceilings, gas fireplace, centre island in kitchen, 3 appliances, main floor laundry, master ensuite with walk in closet, pre-engineered hardwood floors, front and rear covered porches, basement currently being finished with rec room, 2 bedrooms & bath. Hardie Board exterior for low maintenance. Concrete drive & walkway. Call or email L.A. for long list of standard features and finishes. Newport Landing features an incredible location just a short distance from all the amenities Grand Bend is famous for. Walk to shopping, beach, medical and restaurants! NOTE! short term rentals are not allowed in this development, enforced by restrictive covenants registered on title. Price includes HST for Purchasers buying as a principal residence. Property has not been assessed yet. (id:51300)
Sutton Group - Select Realty Inc.
27 Lois Court
Lambton Shores, Ontario
Ready for immediate occupancy this 1,151 sq.ft. Rice Homes design is sure to please. With high quality fit and finishes this 2 bedroom, 2 bath home features: open living area with 9' & 10"" ceilings, gas fireplace, centre island in kitchen, 3 appliances, main floor laundry, master ensuite with walk in closet, pre-engineered hardwood floors, front and rear covered porches, full unfinished basement with roughed in bath, Hardie Board exterior for low maintenance. Concrete drive & walkway. Fully fenced in backyard. Call or email L.A. for long list of standard features and finishes. Newport Landing features an incredible location just a short distance from all the amenities Grand Bend is famous for. Walk to shopping, beach, medical, and restaurants! NOTE! short term rentals are not allowed in this development, enforced by restrictive covenants registered on title. Price includes HST for purchasers buying as a principal residence. (id:51300)
Sutton Group - Select Realty Inc.
6 Beaty Lane
Zorra, Ontario
Welcome to 6 Beaty Lane, in the family friendly community of Thamesford. This 3+2 bed, 3 bath, fully finished bungalow is sure to impress. With 3600 sq ft of finished space, it's a perfect home with plenty of space for a family, or anyone looking for easy one floor living. The upgrades in this home are endless. From the beautiful exterior Ariscraft stone, to engineered hardwood throughout the interior main floor, soaring 12ft ceilings in the grand double door foyer, spa-like ensuite with a freestanding tub and upgraded tile, and 15ft granite eat-in island. Hot water tank and water softener are both owner owned. The basement features cozy carpet throughout, 9ft ceilings, and a massive rec room to fit any and all activities one can imagine.Backyard is landscaped, with a stone patio detail. However, with the park, splash pad, and community centre within walking distance, you'll find yourself and your family enjoying the wonderful amenities the lovely community of Thamesford has to offer. City of London is a short drive away, as well as easy access to Highway 401 and the neighbouring community of Ingersoll. Call to book your showing today, as the pictures truly don't do this beauty justice! (id:51300)
Keller Williams Lifestyles Realty

