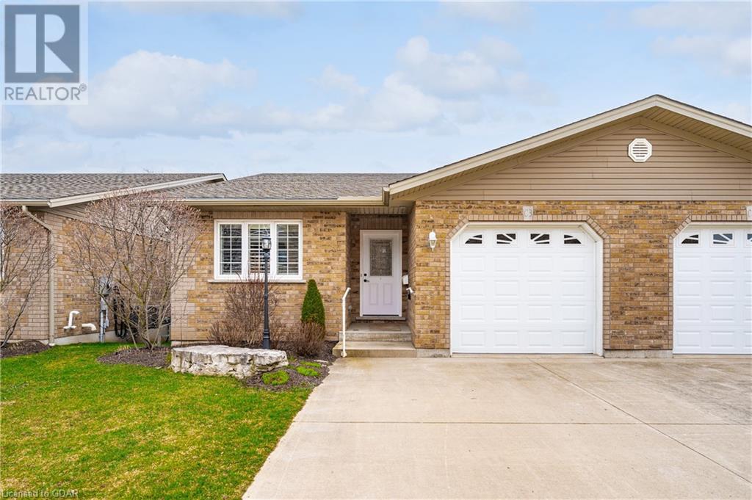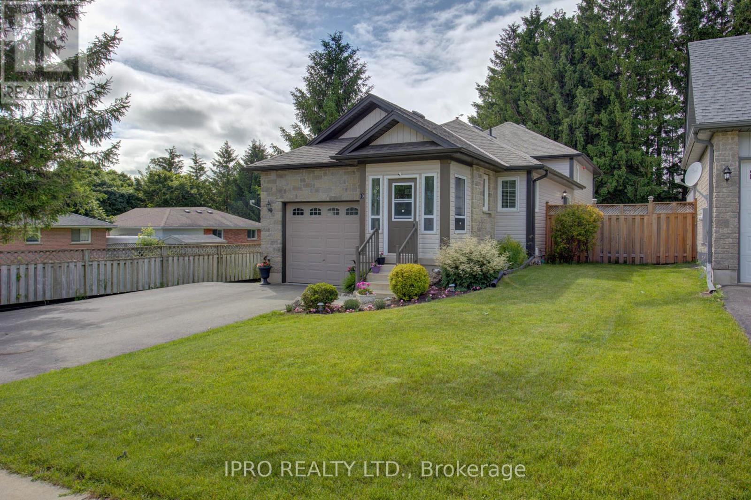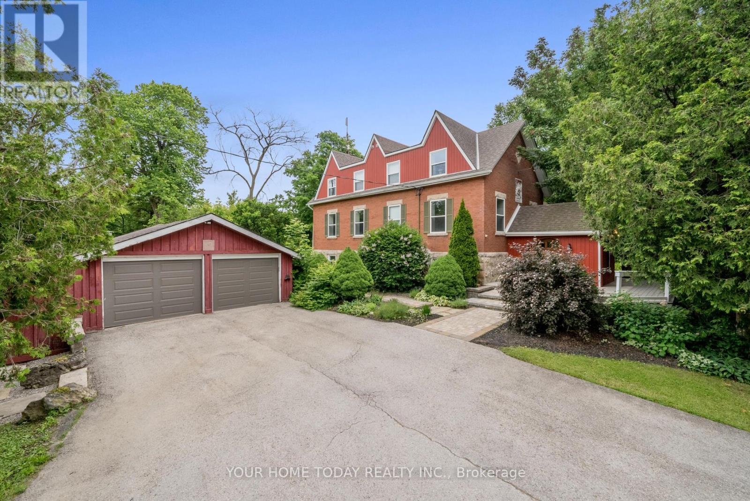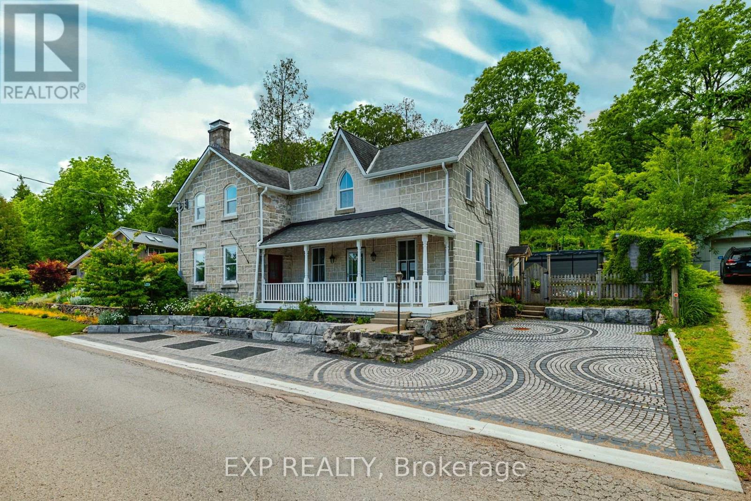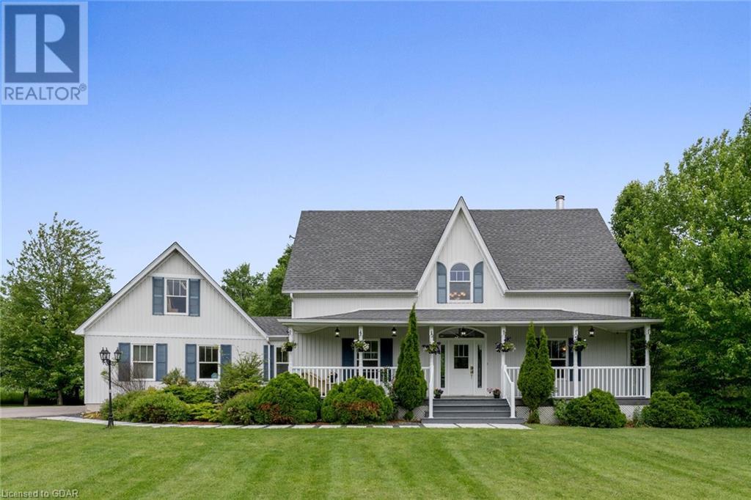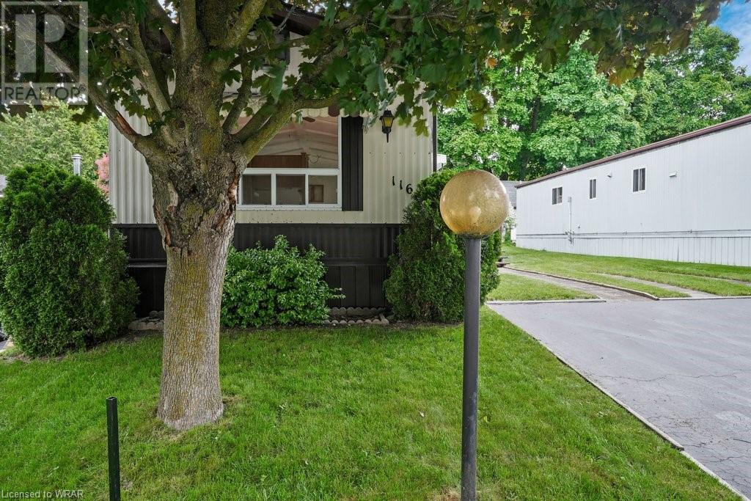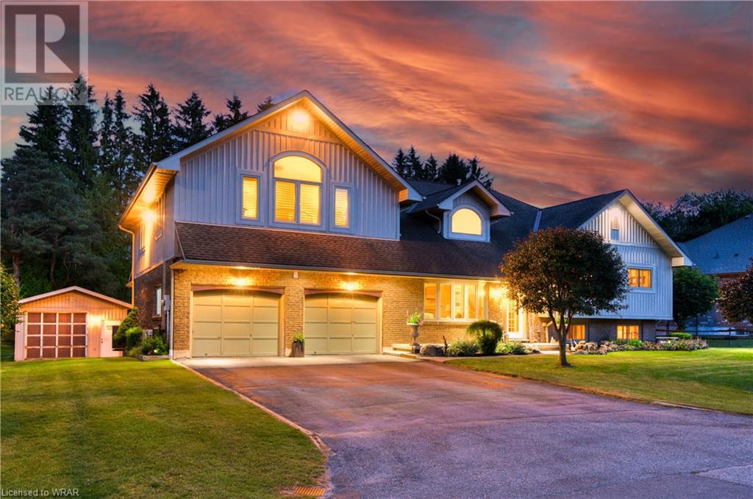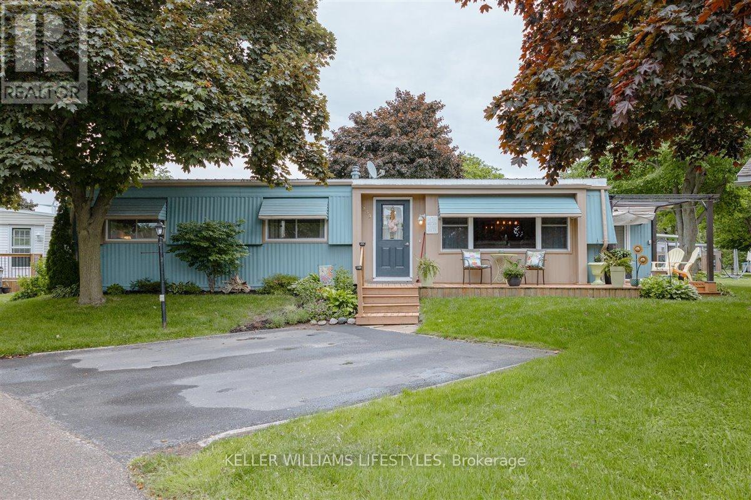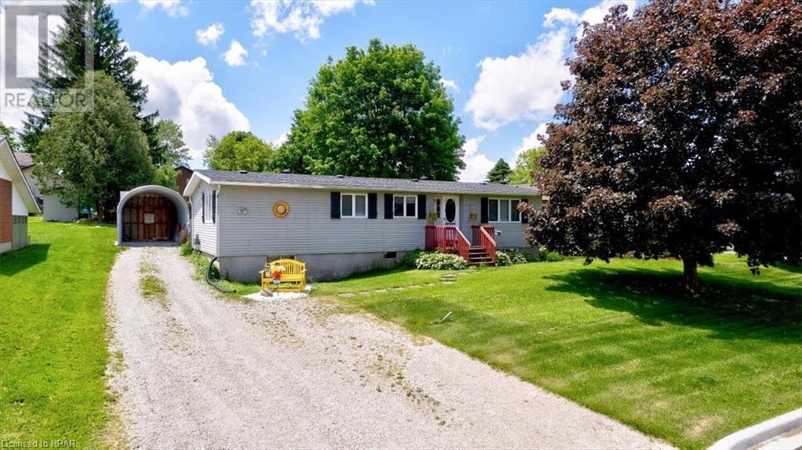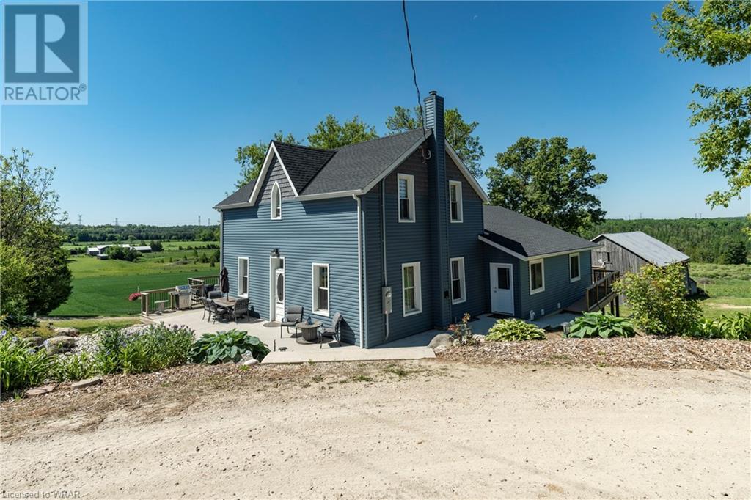Listings
100 Harold Court
Lucan Biddulph (Twp), Ontario
3 + 1 Bedroom, 2 Full Bathroom, Bungalow with attached oversized 1 car garage, on a corner lot backing onto park in desirable quiet Lucan neighbourhood. Walking distance to downtown restaurants and shops. (id:51300)
Homefree
401 Birmingham Street E Unit# C3
Mount Forest, Ontario
Rarely available, this Curve Rock condominium townhome is your opportunity! 1420 square foot layout with additional space in the finished basement and attached garage. Upstairs a freshly painted 2 bedroom, 2 bath bright open concept floor plan allowing for family get gatherings. Main floor laundry. Off the living room is a large sliding glass door to the back deck where you can enjoy the nature year round, overlooking a walking trail. The basement has been fully finished with a recreation area and another bedroom and bathroom, perfect for when family come to stay. All snow removal and exterior maintenance is taken care of for your convenience. This immaculate unit is centrally located close to all the downtown amenities Mount forest has to offer as well as medical facilities close by. Book your showing today! (id:51300)
M1 Real Estate Brokerage Ltd
10 Sheffield Street
Southgate, Ontario
Great 4 Level Backsplit. Bright Open Concept Main Floor with Vaulted Ceiling - Spacious Kitchen - Breakfast Area w W/O to side 7'x14' deck w Gas BBQ hook up - Large Dining Room Area that overlooks Livingroom - Hardwood Flooring. Large Bright .Lower level Livingroom with Feature wall Gas Fireplace - Walkout to Rear Patio - Sitting Room/Office - L Shaped Room & 3pc Bath. Upper Level. finished with 3 Good sized Bedrooms & 4 pc Bath. Fully Enclosed Front Porch. Front Foyer w Double Closet. Interior access to Garage off kitchen area. Fully Fenced Rear Yard with 10' x 10' Garden Shed on Concrete Pad. Mature Landscaping. (id:51300)
Ipro Realty Ltd.
5542 Winston Churchill Boulevard
Erin, Ontario
Ultimate Luxury and Exclusive Investment: Your Private 37-Acre Country Estate Awaits - Experience unparalleled opulence and tranquility in your very own country retreat, set on a magnificent 37-acre property. This expansive estate not only offers a serene sanctuary but also presents a lucrative investment opportunity with exceptional potential for income. Benefit from the Managed Forest Tax Incentive Program, ensuring remarkably low property taxes. Stroll along your private nature trail, just steps from your back deck, and immerse yourself in the natural beauty that surrounds you. This exclusive estate features a unique steel structure bone house with flexible expansion options, complete with comprehensive renovation plans. The property also includes ample space to construct additional outbuildings, enhancing its versatility and value. Perfect for entertaining, the home boasts a state-of-the-art modern kitchen equipped with the finest high-end appliances. Enjoy the ultimate in technological convenience with integrated Sonos speakers, high-speed internet, a retractable central vacuum system, and an advanced water purification system. Don't miss this rare opportunity to own and capitalize on an exquisite property that promises both luxury living and significant financial rewards. Indulge in the finest country living with this exceptional estate. (id:51300)
Berkshire Hathaway Homeservices West Realty
9405 Five Sideroad
Erin, Ontario
Welcome to your own little piece of heaven! This lovingly updated home is situated on a gorgeous 6.57-acre lot with fabulous trails offering year-round enjoyment and all the peace and privacy you could ever hope for. All this and just a short drive to downtown Erin, Acton and Georgetown for all your needs. Originally the Peacock School House now a beautifully restored 4-bedroom 3-bathoorm home with all of todays conveniences! A stone walk & flagstone porch welcome you into this one-of-a-kind home where the charm of yester year compliments the modern-day finishes. The main level offers a spacious sun-filled open concept layout with loads of original charm. The nicely updated kitchen/dining room offers all the bells and whistles and is sure please the chef in the house. The adjoining living room enjoys panoramic views, skylights, 2 walkouts and a cozy wood burning stove. A family room featuring an eye-catching vaulted ceiling with exposed beams, skylight, spiral staircase and fireplace set on a stylish barn board feature wall adds to the enjoyment. The powder room completes the level. The upper level offers 4 good-sized bedrooms, the primary with his & her closets & 3-piece ensuite. A finished lower level extends the living space with rec room, laundry and storage/utility space. Three driveways and the possibility for a 2nd dwelling and berm (subject to approval), an extra deep 2-car detached garage, lean-to for added storage and a barn/outbuilding all add to this spectacular offering. **** EXTRAS **** If you're looking for country charm close to town this is the home and property for you! Bonus - property qualifies for conservation tax credit. Buyer to apply. (id:51300)
Your Home Today Realty Inc.
204 Barden Street
Guelph/eramosa, Ontario
The perfect blend of vintage charm and modern amenities in a picturesque setting becomes available, and historic ""Dragonstone"" (Circa 1865) will captivate your soul. Both the Century Home Lover and the Modern Minimalist will appreciate the original pine plank floors, wainscoting, wide trim, crown mouldings, and high ceilings where spacious principal rooms are accented by a crisp black, grey, and white decor with elegant lighting and deep windowsills. Two original fireplaces are as is. Upstairs, two bedrooms, one lined with shelves for storage, share the main bath which houses the laundry. A pine bookshelf in the hall swings out to reveal a hidden office/4th Bedroom and the stunning 750 sq ft Master Retreat includes a sleeping chamber, a sitting room, a walk-in closet and a stunning 3-piece en-suite bath with walk-in shower. The kitchen has farmhouse style with plenty of cabinets, open shelving, and a center island with quartz counters. An adjoining pantry/mudroom leads to the stone patio with separate seating and eating areas. Stone steps lead up through perennial gardens to the terraced backyard. Be sure to book your showing today! (id:51300)
Exp Realty
8906 Wellington Road 50
Erin, Ontario
Picture perfect! A long drive and charming covered porch welcome you to this beautifully situated 3-bedroom, 2-bathroom custom built home on a breathtaking 10.55-acre lot! If you’re looking for peace and privacy – this is the home for you! The main level features a sun-filled open concept layout with tasteful flooring and spacious rooms. The great room – the heart of the home features a vaulted beamed ceiling (open to the upper level), toe-toasting wood stove and walkout to large deck overlooking your very own paradise. The adjoining kitchen enjoys great work space, freshly painted cabinetry, quartz counter, breakfast bar, pantry and picture window with expansive views. A bedroom, 3-piece bathroom and laundry/mudroom with garage access complete the level. The upper level offers two bedrooms, the primary with skylights, walk-in closet and semi-ensuite access to the main 4-piece bathroom. The unfinished basement is an open canvas awaiting your ideas. An over-sized attached garage w/drywalled loft (accessed from staircase in garage), large shed with lean-to and picturesque walking trails complete the package. Perfect location for commuters with easy access to highway 401/407. (id:51300)
Your Home Today Realty Inc
116 Maple Crescent
Flamborough, Ontario
Fantastic opportunity to own a home in the quiet and affordable community of Beverly Hills Estates - an all ages, year-round Land Lease Community. This 2 bedroom, 1 bathroom home includes a terrific 3 season sunroom where you can start your day with sunlight streaming in or you can spend a peaceful summer evening outside on the private deck taking in the stars. This freshly painted carpet-free home is ready for immediate possession. Situated on a quiet tree lined street in a friendly community. Not only excellent for downsizing seniors, Beverly Hills Estates is a great option for families too, with school bus pickup right at the entrance. . The location is minutes to Waterdown and Cambridge, providing plenty of options for restaurants and shopping just a short drive away. Beverly Hills is a Parkbridge Land Lease community with monthly fees of $782.21 which include property taxes. Visit www.parkbridge.com for more information. . (id:51300)
Royal LePage Crown Realty Services Inc. - Brokerage 2
Royal LePage Crown Realty Services
5 St Ann Avenue
St. Agatha, Ontario
From the moment you step inside the front door it is clear that this home is special. It was rebuilt in 2008, when a huge addition was added, doubling its square footage. The open concept main floor, with soaring ceiling height, and gas fireplace, offers a large living room open to the kitchen and dining room. A 3-piece bathroom finishes off this level. Upstairs is the first primary bedroom plus 2 additional bedrooms, a cheater ensuite bath with soaker tub, separate shower and heated floor plus the laundry area. An additional primary suite is found on the opposite side of this home featuring a lounge area, office nook, and 3-piece ensuite bathroom. This area offers endless possibilities - in-law/nanny suite, media room, home office... The family room is located a few steps down from the main floor living area. It was designed with entertaining in mind with space for a bar, pool table, media and large seating areas. It features a walk-out to the covered deck and private yard with heated in-ground pool, which is fenced separately from the rest of the yard. Down a few steps from the family room is a huge basement which awaits your design visions. An in-law suite or duplexing are possibilities found here. There are two separate access points, a walk-up to the double car garage plus a walk-out to the rear yard. And what a yard it is! Need more room for storage or a man cave ...you're covered with the single car sized garage/shed. Call for your private viewing today!! (id:51300)
RE/MAX Solid Gold Realty (Ii) Ltd.
239 Southwind Court
Lambton Shores, Ontario
If you are looking for a carefree lifestyle experience, then look no further! This home is move in ready. Offers ductless A/C and all appliances stay. The amenities in Grand Cove are like no other. Heated saline inground pool, walking trails, dog park, a recreation centre that hosts: library, computer room, laundry room, full kitchen, pool room, gym, darts, bocce ball, shuffleboard, many evening events such as Card Bingo & Karaoke and dances & entertainment. Just think, you don't have to leave the Cove for a fun night out. Grand Cove is directly across from Oakwood Golf Course. Why not move here and experience one of the most beautiful sunsets in the world. (id:51300)
Keller Williams Lifestyles
101 King Street N
Harriston, Ontario
Opportunity to get into the market! Great property and home for first-time buyers, or for downsizers! This well-built home by Royal Homes is ready for new owners. This home offers a total of 4 bedrooms and 2 bathrooms. On the main floor is three of the bedrooms, nice sized kitchen, living room, family room/sitting room, dining room, and one full bathroom. On the lower level is another bedroom, full bathroom, large rec room, and laundry room. Plenty of space for the family, or to grow into. This home is located in a quiet area of Harriston and situated on a 74' x 132' lot. Contact your favourite REALTOR®? for your private viewing! (id:51300)
Royal LePage Don Hamilton Real Estate Brokerage (Listowel)
233154 Concession 2 Wgr R.r.#3 Road
Durham, Ontario
Welcome to 233154 Concession Rd 2 in Durham, a stunning property nestled on 103.6 acre picturesque farm with two large fields roughly 16 and 12 acres and 2 acer garden! This home offers a generous 3,247 square feet of living space, featuring 4 bedrooms and 3 bathrooms, designed to accommodate both comfort and convenience. Step inside to discover the ease of main floor living, where the primary bedroom and laundry room are thoughtfully situated. The spacious primary bedroom is a true retreat, featuring a luxurious 5-piece ensuite with a sizeable walk-in shower, two walk-in closets, and sliding doors that open onto the newly constructed back deck offering breathtaking views of the rolling farmland. The main floor continues to impress with a separate side entrance that leads you into the mudroom providing an alternative entrance to the front. This layout is perfect for those who appreciate a practical and welcoming space for family gatherings and entertaining guests. Upstairs, you will find three additional bedrooms and a 4-piece bathroom, ensuring ample space for family or guests. Additionally, the walkout basement remains unfinished, offering a blank canvas for you to customize to your preference and needs. Stepping outside, the exterior of the home has undergone significant upgrades, including a spacious concrete front porch completed in 2020, and in 2022, a new roof, siding, and an expansive back deck were added. These enhancements not only boost the home’s curb appeal but also ensure durability and modern aesthetics. In addition to the home, the property also features a beautiful backyard, perfect for outdoor activities and relaxation, as well as a versatile shop, ideal for various projects and storage needs. Don’t miss the opportunity to own this remarkable home, where modern comfort meets serene country living. (id:51300)
Revel Realty Inc.


