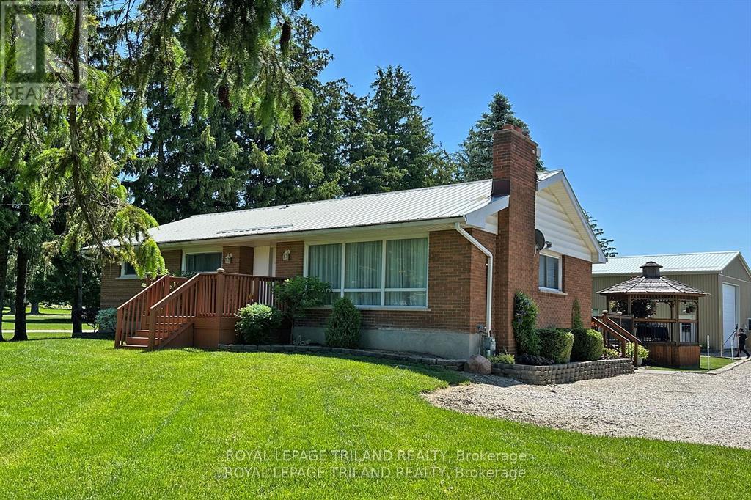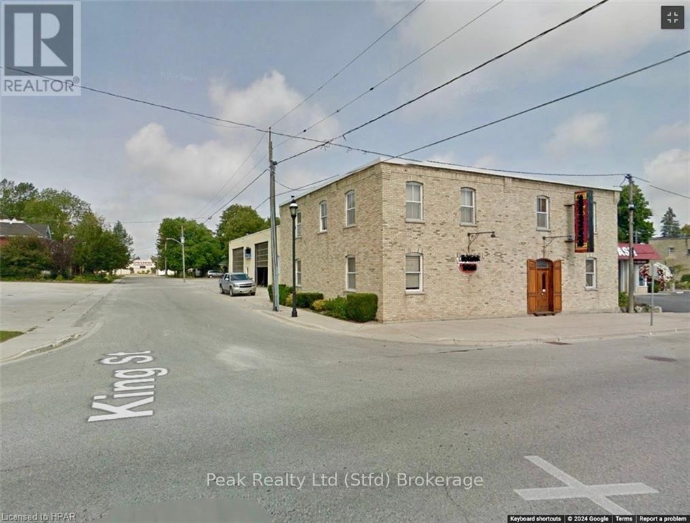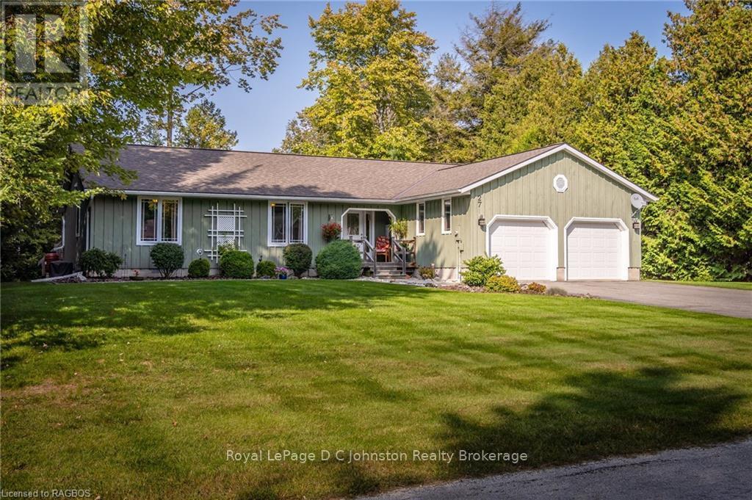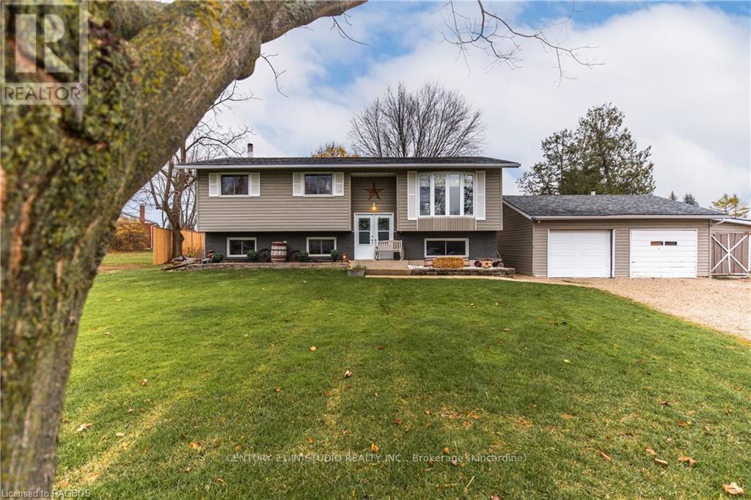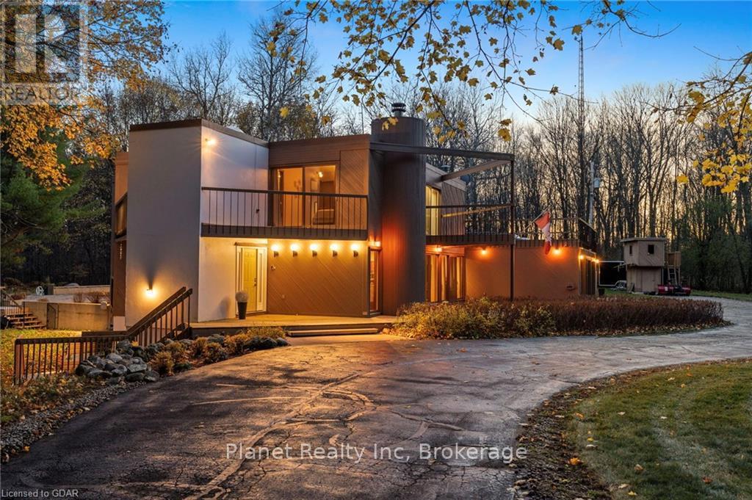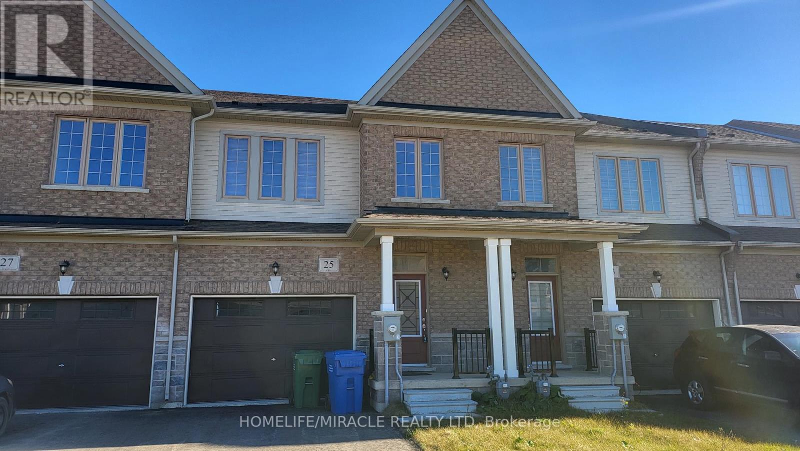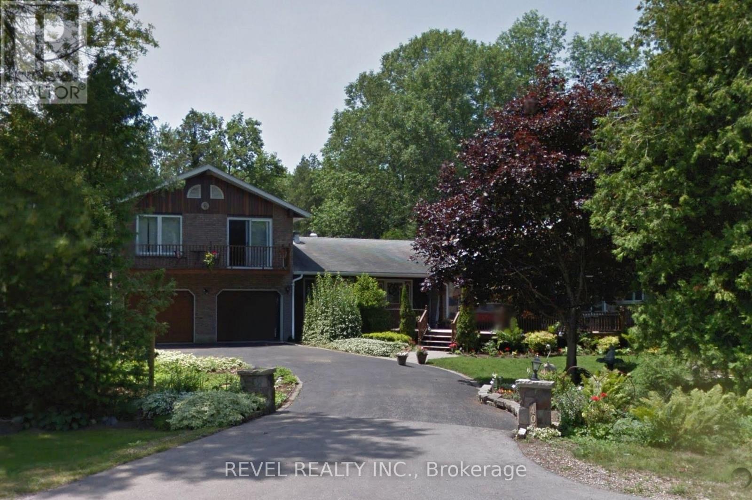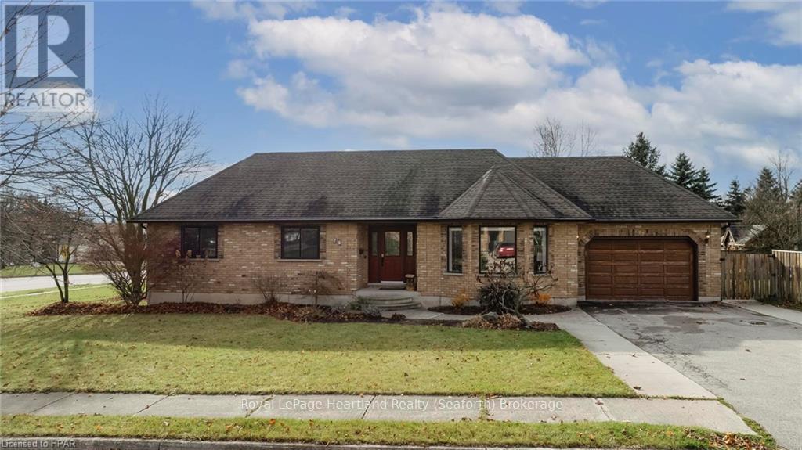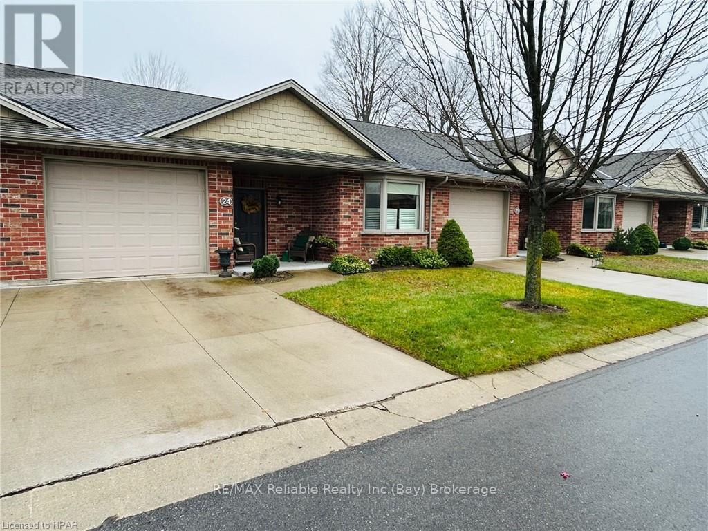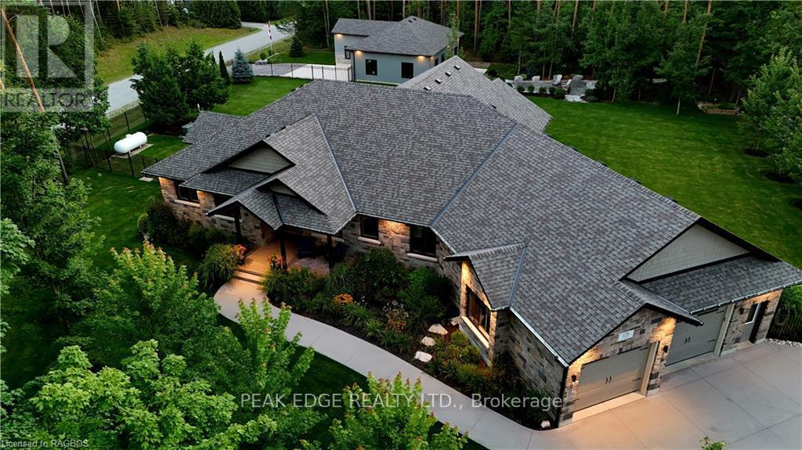Listings
5103 Dundas Street
Thames Centre, Ontario
Country Living... City Close: Just on the outskirts of London this very well maintained Ranch offers many possibilities. Easy one floor living. The main level provides an eat-in country kitchen, generous living room with fireplace, 3 Bedrooms, a four piece bath and a relaxing sunroom with deck and BBQ access. On the lower level there's another 3 piece bath, a large Rec/Games room, a forth bedroom and Laundry. Outside you'll find a manicured landscape, Large BBQ deck and gazebo, a 8'X20' Storage Shed/bunkie/hot tub and a 30'X66'detached garage/shop ideal for the work from home contractor or avid car buff. A must-see. (id:51300)
Royal LePage Triland Realty
383 Queen Street
North Huron, Ontario
Commercially zoned, property with high exposure and traffic flow, in Blyth ON.\r\nThis Location offers a unique blend Retail, Sales, Office, and Shop/Garage space with 20” ft high ceilings & 2-truck level overhead loading doors. In all over 8500 sqft. of floor space with very generous zoning. Call today for more information. (id:51300)
Peak Realty Ltd
27 Gremik Crescent
South Bruce Peninsula, Ontario
Nestled in a peaceful neighborhood just north of the summer hustle and bustle of downtown Sauble Beach, 27 Gremik Crescent offers a beautifully maintained 3-bedroom, 2-bathroom home, ideal for those seeking both comfort and serenity. With 1,636 square feet of thoughtfully designed living space, this property promises a perfect balance of relaxation and convenience, all within walking distance to some of the area?s most sought-after attractions. This charming residence sits on a generous 113' x 126' lot, providing ample room for outdoor enjoyment. You?ll appreciate the serene surroundings, where you can unwind in peace after a day at the beach or a leisurely afternoon on the water. For boating and kayak enthusiasts, the Sauble River Waterfalls & Marina are just a stone?s throw away, making this an enviable location for water lovers. Of course, the iconic North Sauble sand beach is just a short walk away?your perfect spot to enjoy the incredible sunsets over Lake Huron. Inside, the home?s inviting atmosphere is enhanced by beautiful oak floors that flow throughout the open-concept living areas. The spacious living room features a cozy gas fireplace framed by built-in oak cabinetry, offering a warm and welcoming spot to relax. The thoughtful layout includes a walk-out to a private rear sundeck, where you can savor the peaceful outdoors in total privacy. To ensure your comfort throughout the year, the home is equipped with forced air heating and central air conditioning, allowing you to stay cool in summer and cozy in winter. Whether you?re enjoying the beautiful lake views, exploring the nearby trails, or simply relaxing at home, this property offers the perfect retreat. (id:51300)
Royal LePage D C Johnston Realty
1 Sara Street
Kincardine, Ontario
Urban living, with horses next door. Welcome to 1 Sara Street in Tiverton, the only home on a short, dead end street. The 3+1 bedroom, 2 bath, raised bungalow home is located in the village of Tiverton and is a short drive to the sandy Lake Huron shoreline at Inverhuron or the Bruce Nuclear site. The unique feature of this ½ acre, municipal serviced, in town property is that the property to the east is currently used as pasture for some horses. The home has a spacious open concept livingroom, dining and kitchen with access to a 400 square foot deck and large rear yard. Enjoy the cozy heat and ambiance from the wood stove in the lower level family room. The home has a detached 2 car garage plus additional shortage area for your hobbies. (id:51300)
Century 21 In-Studio Realty Inc.
7011 Concession 4
Puslinch, Ontario
Set upon nearly 6 acres of parkland & forest, this architectural marvel seamlessly blends rural serenity with modern art. With nearly 500' feet of frontage, you'll be enamoured from your arrival down the lamplit, tree-lined drive to your front door. Meticulously designed to bring nature indoors, striking windows take the place of walls wherever possible, affording you a perpetual connection with the outdoors. From the front windows along the length of your great room, to the soaring two-storey dining room with windows floor-to-ceiling looking out over your yard & pool, you & your guests are constantly reminded of the magic of this property. Upon your arrival, your eyes are immediately drawn to the 3-level spiral staircase, taking you upstairs to its 3 bedrooms, including a master suite featuring a renovated ensuite bath w/heated floors, walk-in closet, fireplace & walkout to a private rooftop terrace. It's the perfect place to wake up with a morning espresso or indulge in a night cap, looking up at the glow of the constellations uninterrupted by the city lights. 2 large bedrooms- each with their own balcony- share another renovated bathroom on this level that also features a laundry room & loft overlooking the living & dining below. The main floor offers 3 distinct living areas, along with two dining areas, all surrounding a central kitchen complete with a stainless steel appliance suite & induction cooktop. The kitchen includes a second wing with infinite storage- plus a prep space, mess sink & 2 wall ovens. The walkout basement is comprised of a huge rec room, wet bar, bonus room & abundant storage and workshop space. Walking out to your backyard, the large deck lends itself fittingly to a conversation set & BBQ, while the stone surrounding the striking, lagoon-inspired pool, is perfect for alfresco dining all summer long. Not to be outdone, the oversized triple garage offers room for a shop, and a host of toys that make country life the absolute best it can be! (id:51300)
Planet Realty Inc
157 Mississauga Place
Lambton Shores, Ontario
Welcome to Grand Cove Estates in picturesque Grand Bend, Ontario. Nestled in a quiet court location, this 993 sq ft bungalow offers a serene setting and modern comforts, perfect for active 55+ living just minutes from the shores of Lake Huron This smart Layout includes 2 spacious bedrooms, 1 full bathroom, and a versatile office/flex space that can be tailored to your needs. Situated on a peaceful court, enjoy privacy and quiet within this beautifully landscaped community. Grand Cove is full of Resort-Style Amenities such as a Clubhouse with a library, fitness center, and billiards room, plus a saltwater pool, tennis courts, and more. The Tree-lined streets, a calming pond, and walking trails create a perfect balance of activity and relaxation. Located just an hour from London and steps from the sandy beaches of Lake Huron, with easy access to shopping, dining, and golf courses. Grand Cove Estates combines affordable land-lease living with an engaging community atmosphere, offering organized activities, social events, and everything you need for an active lifestyle. Your ideal retirement home awaits! Contact us today to learn more (id:51300)
Trilliumwest Real Estate
25 Mackenzie Street
Southgate, Ontario
Stunning 2 Year Old Townhome With Modern Upgrades. This beautifully designed townhome offers a perfect blend of modern finishes and functional living spaces. Hardwood floors throughout create a warm and inviting atmosphere. Upstairs, the primary bedroom includes a private ensuite and two closets, while two additional bedrooms provide comfort and flexibility. A convenient second-floor laundry room adds practicality. **EXTRAS** All Window Coverings Light Fixtures, Washer and Dryer, Dishwasher, Stove and Refrigerator (ALL Fairly New). (id:51300)
Homelife/miracle Realty Ltd
403 Apache Street
Huron-Kinloss, Ontario
Welcome to your dream home in the picturesque community of Point Clark! This beautifully upgraded detached home is the perfect blend of modern comfort and serene lakeside living. With 3 spacious bedrooms, 3 bathrooms, and plenty of room for the whole family, this property is designed for both relaxation and entertaining. Enjoy restful nights in the three large bedrooms, each offering ample space and natural light. The bathrooms provide both style and functionality. from the open concept living areas to the thoughtfully designed kitchen, every corner of this home has been meticulously updated with high-quality materials. With expansive, living spaces, a large dining area, and a backyard ideal for gatherings, this home is perfect for hosting family events, dinner parties or relaxing weekends. This charming home is truly a rare find. Whether you're looking to raise a family in a tranquil, scenic environment or seeking a relaxing getaway, check it out! You will surely be left speechless! (id:51300)
Revel Realty Inc.
76 Napier Street
West Perth, Ontario
Nestled on a generous corner lot in a quiet cul-de-sac, this 1,377 sq. ft. bungalow with a 1.5-car garage offers a perfect blend of comfort, style, and functionality. Located in the heart of the picturesque town of Mitchell, this property is ideal for anyone seeking a peaceful and friendly community. \r\n\r\nStep into the inviting foyer, where the open-concept design immediately makes you feel at ease. The main floor boasts a spacious living room, a dining area perfect for family gatherings, and a thoughtfully laid-out kitchen that keeps everything within reach. Tucked discreetly nearby is a main-floor laundry room for ultimate convenience.The primary bedroom is a cozy retreat with a roomy closet, while two additional bedrooms provide space for family, guests, or a home office. Downstairs, the fully finished basement offers even more living space, including a rec room, a handy 3-piece bathroom, two versatile bonus rooms, and a large utility/storage area?perfect for hobbies or extra storage. \r\n\r\nOutside, the fenced backyard offers loads of privacy?a safe haven for kids or pets to play. Located just a short walk from schools, parks, and local amenities, this home offers the perfect backdrop for making lifelong memories. Whether you're just starting out, growing your family, or looking for a place to settle down, this bungalow has everything you need to call home. Don?t wait?make this house your home today! (id:51300)
Royal LePage Heartland Realty
24 Bayfield Mews Lane
Bluewater, Ontario
ENJOY THE "NO FUSS, NO MUSS" LIFESTYLE!! Most economical option to retire in our thriving historic village where life slows down. Spacious 2 bdrm, 2 bath unit boasting 1,355sq.ft of carefree living. 55+ Adult Lifestyle Community located on the south-west end of town sprawled across 14 acres. Open concept plan with 9' ceilings, hardwood & tile floors, level entry with no steps. practical kitchen layout w/maple cabinetry, large island & appliances.. Cozy den with electric fireplace and terrace doors to private patio facing farmer's field. Quaint Living room with gas fireplace. Premium window coverings. Primary bedroom boasting a 3 piece ensuite bathroom & walk-in closet. 2nd bedroom is currently used as a den. Hydronic infloor heating. Central air. Central vac. Newly renovated 4 piece bathroom. Municipal water & sewer. Attached garage w/concrete drive. Built in 2009. The Mews community was completed in 2020, offers a newly-built activity centre, walking trails thru the " 6 acre bush" & a short walk to the beach and charming downtown with fabulous restaurants & shops. Excellent opportunity to live the "slow-down" life! (id:51300)
RE/MAX Reliable Realty Inc
126 Forest Creek Trail
West Grey, Ontario
Live a healthy stress-free lifestyle at Forest Creek Estates, where hiking trails, Kayaking, ATVing, and the outdoors surround you everywhere you look. \r\nThis high-quality custom owner-built house was constructed in 2020 & features high quality construction & energy efficiency. With over 5,000sqft of finished living area, including 3 bathrooms, 5 bedrooms, 2 kitchens and an extra-large garage creates welcoming space. From the heated driveway/sidewalk & floors to the spray foam and BIBs insulation you get a TRUE R24 energy rating. 9ft ceilings and large windows on both levels provide an exceptional open feel along with custom hard wood cabinetry & high-quality flooring throughout, making this modern design a delight to entertain or cozy up to stay in. Enjoy the large covered rear patio/hot tub through the day and star gaze at night around the amazing stamped concrete outdoor campfire. Need a secondary suite, no problem, there is one in the basement perfect for ageing parents or tenants with its separate entrance. Storage will never be an issue with a large shop located to the rear, having its own laneway, in floor heating makes it a comfortable hideaway. This large 1.03-acre corner lot is professionally landscaped, with irrigation & nestled amongst mature maple and pine trees creating your own private retreat. Worried about living in the country, don’t be, with one of the fastest fiber optic internet speeds, surface treated roads, and back up whole house generator, makes working from home with ease. Walk down to the lake and jump in your Kayak for some RNR and take in the beauty of the Escarpment Biosphere Conservancy. Nicely located 15 mins from 3 hospitals, and all your shopping/grocery requirements. Move in and connect yourself to this smart home and destress. (id:51300)
Peak Edge Realty Ltd.
6906 Wisbeach Road
Warwick, Ontario
Escape the city and embrace country living at 6906 Wisbeach Rd! This charming 5-bedroom home, set on an expansive acre just minutes from Arkona, features a single attached garage and a spacious 23x23 detached garage. Step onto the brand-new deck (2024) and enter a welcoming foyer with two closets. The rustic living room, complete with a wood-burning stove and oversized wet bar, showcases barn-board, plaster and straw walls and stunning wooden beams flank the ceiling. The main floor boasts a large eat-in kitchen with a generous pantry/laundry room, a sunlit enclosed porch, a dining room, and a primary bedroom with a cheater en-suite, plus two additional bedrooms. Upstairs, you'll find two more bedrooms. All appliances are included your dream country retreat awaits! (id:51300)
Streetcity Realty Inc.

