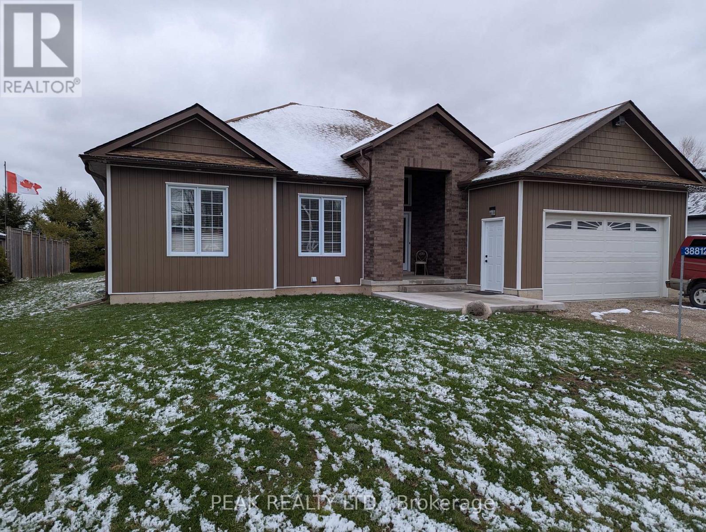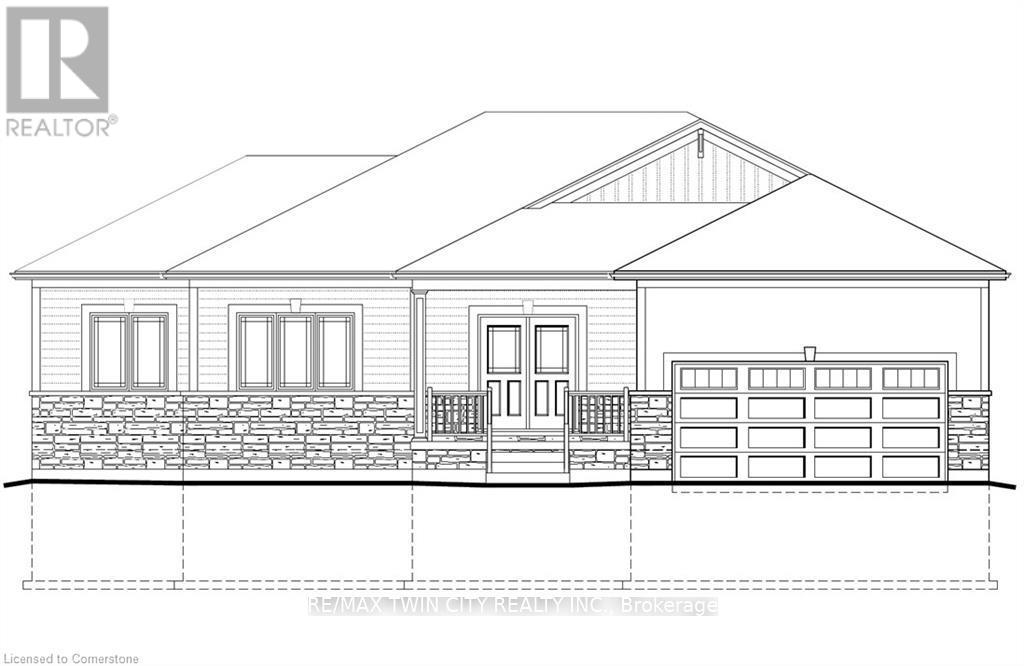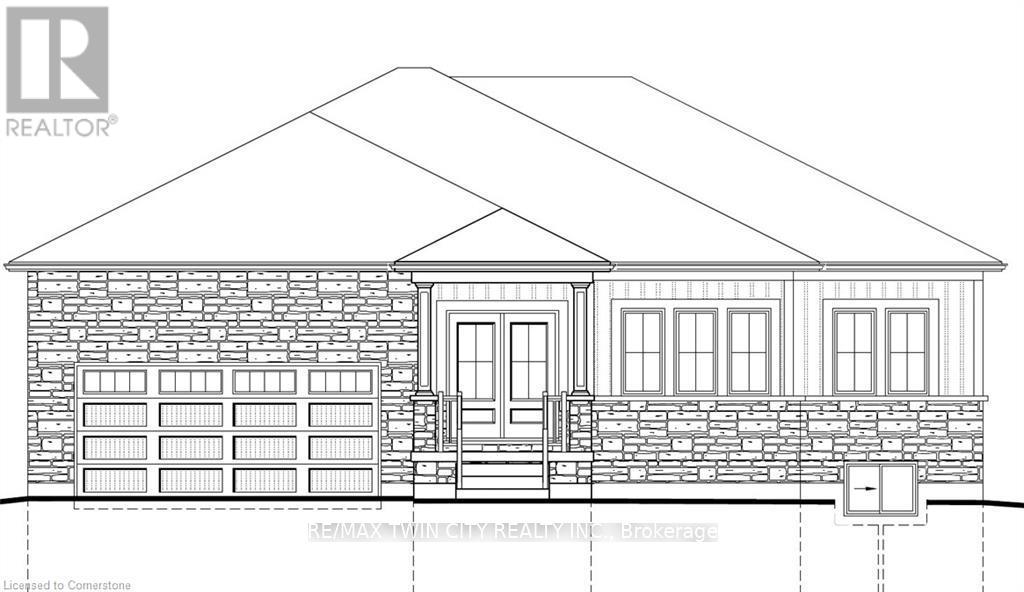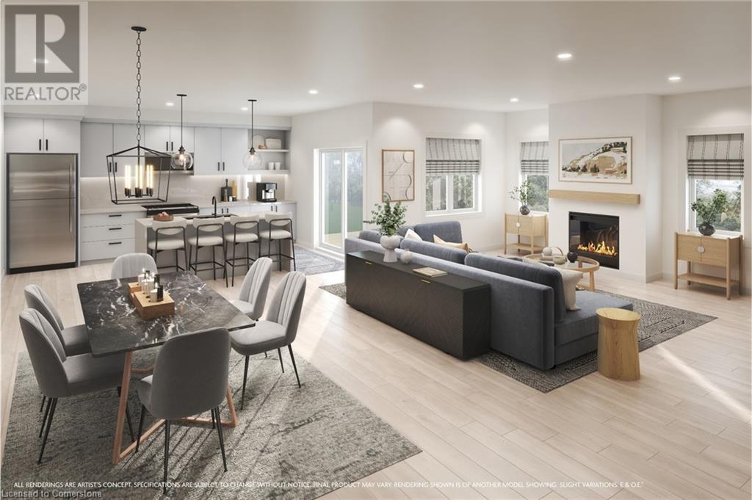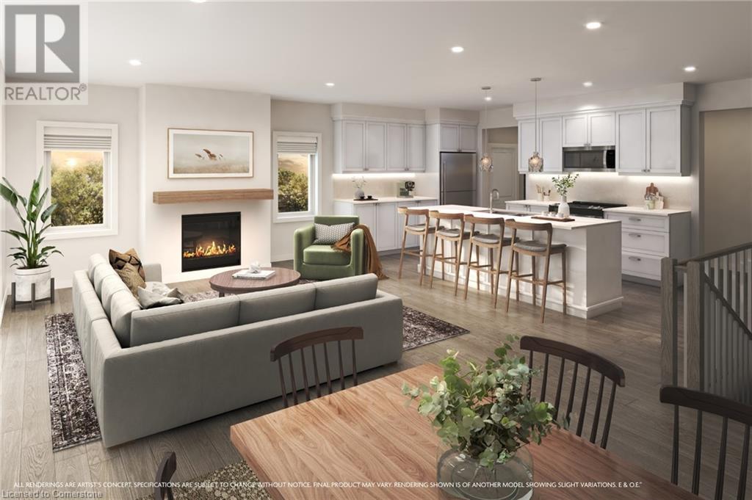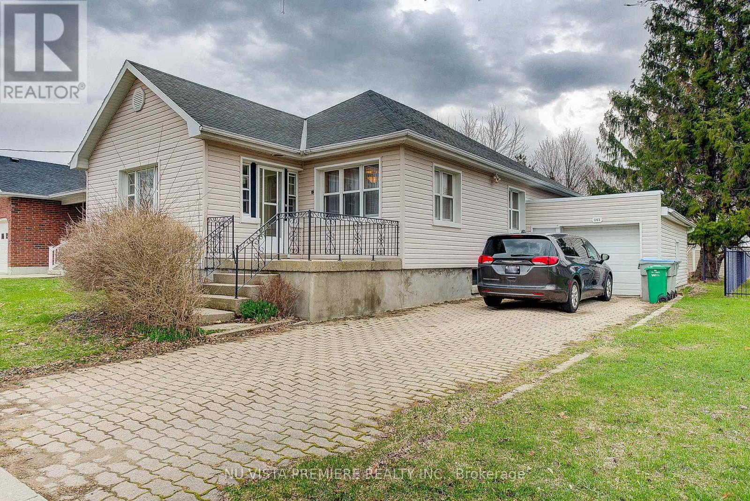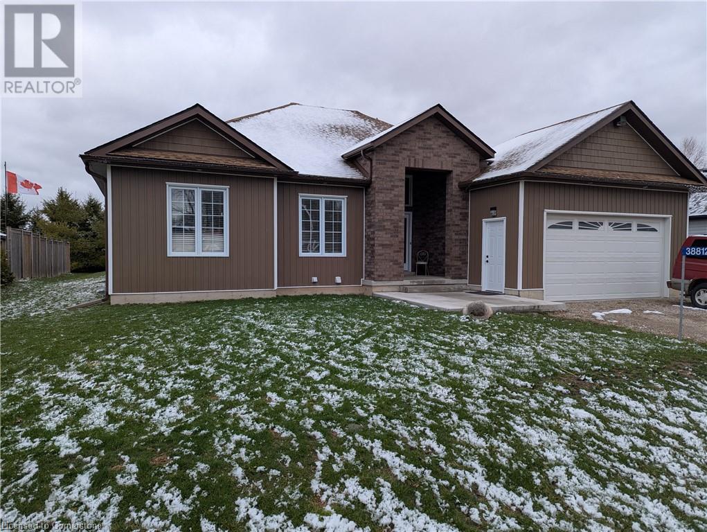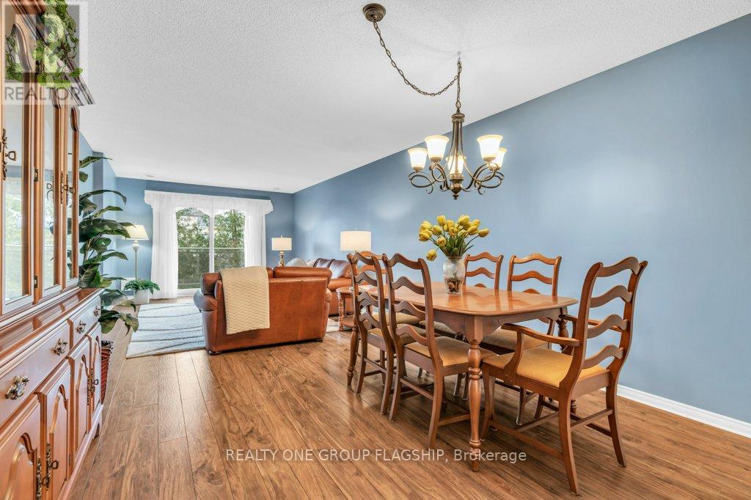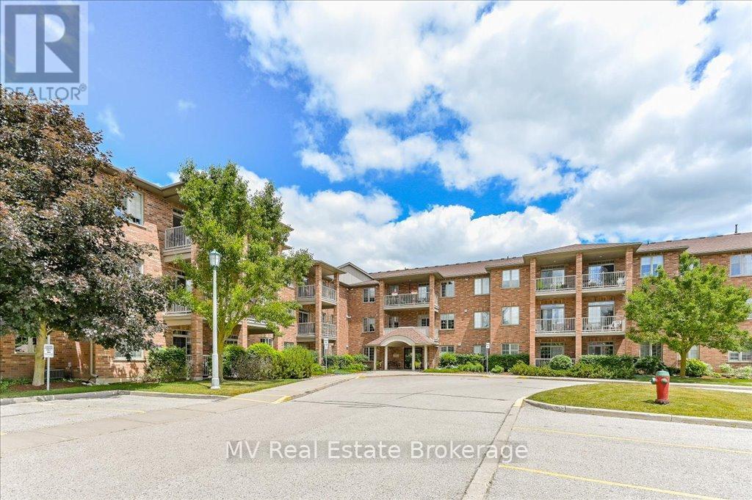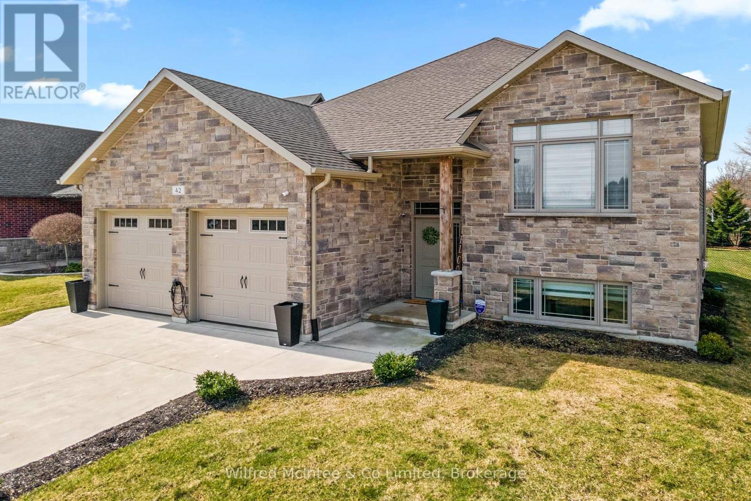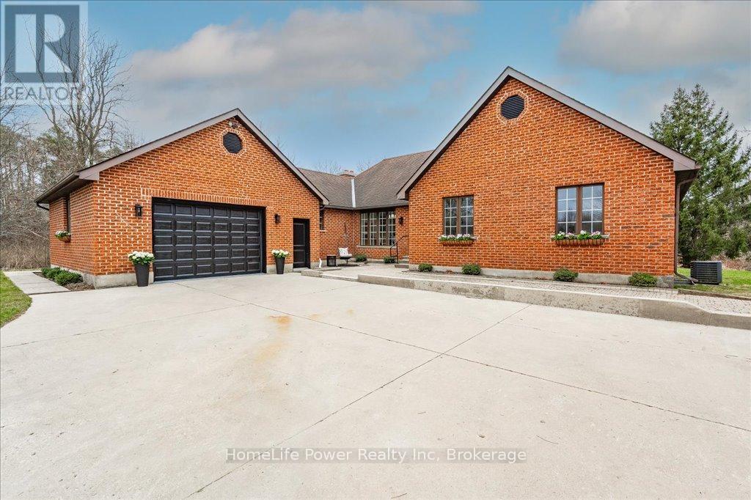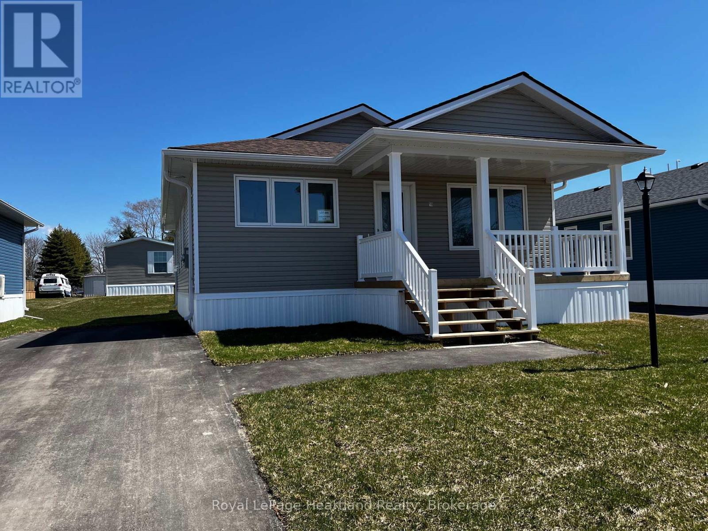Listings
38812 Vienna Street
Bluewater, Ontario
Three bedroom bungalow with self contained 2 bedroom in-law setup. Main floor offers large eat in kitchen with island and walk out to covered deck and private yard. Large foyer overlooking living room with cathedral ceiling and electric fireplace. Master bedroom with ensuite and walk in closet. Basement consists of 2 large bedrooms, large eat in kitchen, its own laundry facilities, its own private entrance plus much more. (id:51300)
Peak Realty Ltd.
143 Saunders Street
North Perth, Ontario
Welcome to 143 Saunders Street a stunning, brand new luxury single detached home crafted by Reid's Heritage Homes, located in the highly sought-after Atwood Station Community! Step inside and be instantly impressed by the engineered hardwood flooring that flows effortlessly through the open-concept great room, kitchen, and dining area, setting the stage for both elevated entertaining and everyday comfort. This thoughtfully designed layout offers a seamless transition between spaces, making it the perfect place to gather, relax, and live in style. With three spacious bedrooms, this home is ideal for families or anyone looking for a cozy yet sophisticated retreat. The primary suite comes complete with its own private ensuite bathroom, adding a layer of luxury and convenience. Offering over 1,650 sq ft of beautifully finished living space, this home also features an unspoiled basement, loaded with potential and already equipped with egress windows and a 3-piece rough-in for a future bathroom ideal for adding a guest suite, rec room, or whatever your heart desires! Whether you're just starting out or looking to upgrade, this home delivers the perfect combination of functionality, elegance, and future potential. Don't miss your chance to own a piece of luxury in the sought-after Atwood Station Community. (id:51300)
RE/MAX Twin City Realty Inc.
147 Saunders Street
North Perth, Ontario
Welcome to 147 Saunders Street a to-be-built, luxury single detached home by Reid's Heritage Homes, perfectly situated in the charming and fast-growing Atwood Station Community! This home is currently to be built, offering buyers a unique opportunity to choose their own décor colours and interior finishes a truly personalized experience to suit your taste and lifestyle. Step into style with thoughtfully selected engineered hardwood flooring (included!) that will flow seamlessly through the open-concept great room, kitchen, and dining area setting the tone for both upscale entertaining and relaxed everyday living. The smartly designed layout offers a seamless flow that's both functional and beautiful. With 1,718 sq ft of finished living space, the home features three spacious bedrooms, offering ideal flexibility for families, guests, or even a stylish home office. The primary suite will be your personal retreat, complete with a private ensuite that adds a touch of everyday luxury. And there's more the unspoiled basement is loaded with future potential, featuring large egress windows that flood the space with natural light, plus a 3-piece rough-in bathroom, making it easy to expand your living space as your needs grow. Whether you're searching for your forever home or your next great investment, this home offers the perfect mix of modern design, future potential, and timeless comfort. Don't miss your chance to own a piece of luxury in the sought-after Atwood Station Community. (id:51300)
RE/MAX Twin City Realty Inc.
143 Saunders Street
Atwood, Ontario
Welcome to 143 Saunders Street – a stunning, brand new luxury single detached home crafted by Reid’s Heritage Homes, located in the highly sought-after Atwood Station Community! Step inside and be instantly impressed by the engineered hardwood flooring that flows effortlessly through the open-concept great room, kitchen, and dining area, setting the stage for both elevated entertaining and everyday comfort. This thoughtfully designed layout offers a seamless transition between spaces, making it the perfect place to gather, relax, and live in style. With three spacious bedrooms, this home is ideal for families or anyone looking for a cozy yet sophisticated retreat. The primary suite comes complete with its own private ensuite bathroom, adding a layer of luxury and convenience. Offering over 1,650 sq ft of beautifully finished living space, this home also features an unspoiled basement, loaded with potential and already equipped with egress windows and a 3-piece rough-in for a future bathroom—ideal for adding a guest suite, rec room, or whatever your heart desires! Whether you're just starting out or looking to upgrade, this home delivers the perfect combination of functionality, elegance, and future potential. Don’t miss your chance to be part of the growing Atwood Station Community and see firsthand what modern luxury truly feels like! (id:51300)
RE/MAX Twin City Realty Inc. Brokerage-2
147 Saunders Street
Atwood, Ontario
Welcome to 147 Saunders Street – a to-be-built, luxury single detached home by Reid’s Heritage Homes, perfectly situated in the charming and fast-growing Atwood Station Community! This home is currently to be built, offering buyers a unique opportunity to choose their own décor colours and interior finishes—a truly personalized experience to suit your taste and lifestyle. Step into style with thoughtfully selected engineered hardwood flooring (included!) that will flow seamlessly through the open-concept great room, kitchen, and dining area—setting the tone for both upscale entertaining and relaxed everyday living. The smartly designed layout offers a seamless flow that’s both functional and beautiful. With 1,718 sq ft of finished living space, the home features three spacious bedrooms, offering ideal flexibility for families, guests, or even a stylish home office. The primary suite will be your personal retreat, complete with a private ensuite that adds a touch of everyday luxury. And there’s more—the unspoiled basement is loaded with future potential, featuring large egress windows that flood the space with natural light, plus a 3-piece rough-in bathroom, making it easy to expand your living space as your needs grow. Whether you’re searching for your forever home or your next great investment, this home offers the perfect mix of modern design, future potential, and timeless comfort. Don’t miss your chance to own a piece of luxury in the sought-after Atwood Station Community. (id:51300)
RE/MAX Twin City Realty Inc. Brokerage-2
161 South Street S
Goderich, Ontario
Welcome to This Charming Legal Duplex in Goderich, Offering a Unique Opportunity for Homeowners and Investors Alike. This Versatile Residence Boasts a Thoughtfully Designed Two-Bedroom Apartment on the Upper Level, Complemented by a Separate Two-Bedroom Unit on the Lower Level, Each With Its Own Separate Private Entrance, Ensuring Both Comfort and Privacy. The Property Features a Well-Designed Upper-Level Two-Bedroom Apartment With Hardwood Flooring, an Inviting Eat-in Kitchen, a Dining Room for Family Gatherings, and Convenient Laundry Facilities. Step Outside to Enjoy a Private Patio. The Lower-Level Two-Bedroom Unit Is Self-Sufficient With Its Own Heating and Laundry. Each Unit Prioritizes Comfort and Functionality. As You Venture Outside, You'll Be Captivated by the Expansive Two-Tiered Deck, an Ideal Space for Outdoor Gatherings, Barbecues, or Simply Soaking Up the Sun While Enjoying the Scenic Surroundings. The generously Sized Yard Offers Limitless Possibilities, From Gardening and Recreational Activities to Cozy Outdoor Moments. The Property Offers Convenient Parking Options, Including One Dedicated Car Space in the Garage and Five Additional Spaces Across Two Separate Driveways. Ideally Located Near Beautiful Beaches, Shopping Districts, Schools, Dining Options, and Parks, This Exceptional Duplex Combines Spacious Living With Rental Income Potential. Whether Seeking a New Home or a Smart Investment, This Property Is a Must-See. (id:51300)
Nu-Vista Premiere Realty Inc.
38812 Vienna Street
Varna, Ontario
Three bedroom bungalow with self contained 2 bedroom in-law setup. Main floor offers large eat in kitchen with island and walk out to covered deck and private yard. Large foyer overlooking living room with cathedral ceiling and electric fireplace. Master bedroom with ensuite and walk in closet. Basement consists of 2 large bedrooms, large eat in kitchen, its own laundry facilities, its own private entrance plus much more. (id:51300)
Peak Realty Ltd.
202 - 245 Queen Street W
Centre Wellington, Ontario
Experience waterfront living in this spacious 2-bedroom, 2-bathroom condo, perfectly situated along the riverfront.Enjoy your morning coffee or evening wine on the private balcony, where you can unwind to the sound of the water and take in beautiful views. The peaceful ambiances make this outdoor space an extension of your living room. The condo boasts a spacious, open floor plan. the kitchen offers a generous amount of space, both in layout and storage, making it a standout feature for those who love to cook and entertain.The primary suite offers a true retreat, complete with large window overlooking the river, ensuite bathroom. The second bedroom is spacious and versatile with large closet.Additional highlights include in-unit laundry, central A/C & heating and ample storage space.This well managed building is nestled in a vibrant riverfront neighborhood, this condo is just steps away from this vibrant downtown historic Fergus with great shops, restaurants, and cafes! You do not want to miss this opportunity (id:51300)
Realty One Group Flagship
209 - 20 Station Square
Centre Wellington, Ontario
Tucked away in the charming village of Elora, this quiet, carpet-free 1-bedroom suite offers the perfect blend of comfort, convenience, and community. Just a short stroll from downtown shops, cafes, Bissell Park, and the scenic trails along the Grand River, this well-maintained home is ideal for anyone craving a relaxed, walkable lifestyle. Inside, you'll find a bright, thoughtfully updated space with hardwood and tile floors, fresh lighting, and a modern kitchen complete with stone countertops and brand-new appliances (2021) - all included. The open layout makes the most of every square foot, offering a move-in-ready home that feels both stylish and functional. Living at Station Square means more than just a great location its a community. Residents enjoy a variety of exceptional amenities, including a beautiful lounge for gathering, a craft room, fitness centre, woodworking shop, and other welcoming spaces designed to bring people together. Perfect for downsizers, retirees, or anyone seeking low-maintenance living in a vibrant, connected setting. Come experience the ease and charm of condo life in Elora - you'll feel at home the moment you walk in. (id:51300)
Mv Real Estate Brokerage
42 Mill Street
Kincardine, Ontario
Welcome to a home that turns heads and steals hearts. Welcome home to 42 Mill Street, Tiverton. Nestled at the end of a quiet cul-de-sac, this 5-bedroom, 3-bathroom beauty blends modern luxury with small-town charm. Built in 2018 with striking stone and vinyl siding, this showstopper features an open-concept layout with gleaming hardwood and ceramic floors throughout. The chefs kitchen is a true standout, boasting quartz countertops, premium appliances, and a walkout to a covered deck (13.8 feet x 12 feet) perfect for sizzling summer BBQs or cozy evening cocktails. The primary suite is a peaceful retreat with its own spa-inspired ensuite, while two additional spacious bedrooms and a sleek main bath provide room for everyone. Downstairs, the finished basement is warm and inviting, with a gas fireplace, two more bedrooms (including a Murphy bed in the office), and a stylish 3-piece bath. Elevated upgrades include a conversion to natural gas, Tesla charging direct from the 200 amp panel, Maxxmar custom blinds (automated upstairs), full yard irrigation, and more. The deep, fully fenced backyard offers over 222 feet complete with a tidy 8x12 shed and optional playset for endless outdoor fun. Just minutes from the Bruce Nuclear Power Plant, Kincardine, Tiverton arena and splash pad, parks, schools, and local amenities. This home is more than a place to live its a place to fall in love with. Your private showing awaits. Only a few minutes from Bruce Power could help increase the job security when you live where you work. (id:51300)
Wilfred Mcintee & Co Limited
4080 Victoria Road S
Puslinch, Ontario
Tucked away in the serene countryside of Puslinch, this timeless all-brick bungalow sits on just over 2 beautifully landscaped acres, bordered by a charming babbling creek. From the moment you arrive, this home welcomes you with warmth, character, and a peaceful setting that feels like your own private retreat. Inside, the layout is thoughtfully designed for family living and effortless entertaining. The spacious eat-in kitchen is the heart of the home, featuring a large island, abundant counter space, and plenty of natural light. Adjacent is a formal dining room, ideal for hosting holiday meals, and a cozy family room with built-ins and a fireplace perfect for quiet nights in. With four generously sized bedrooms, and a lovely living room that overlooks the lush backyard, plus a handy mud room off the two-car garage, there is plenty of space to grow and gather. The fully finished basement, complete with beautiful vinyl flooring, offers a versatile open-concept space that is perfect for movie nights, game days, or extended family stays. Step outside and fall in love with nature all over again. Whether you're relaxing on the oversized wraparound deck, sitting by the creek, or gathered around the fire pit, the outdoor living here is second to none. It truly feels like a cottage getaway with the convenience of being just minutes from town and the 401, ideal for commuters and busy families alike. A rare opportunity to enjoy country charm, natural beauty, and modern comfort all in one this is the kind of home you'll never want to leave (id:51300)
Homelife Power Realty Inc
18 Bluffs View Boulevard
Ashfield-Colborne-Wawanosh, Ontario
Welcome to Huron Haven Village! Discover the charm and convenience of this brand-new model home in our vibrant, year-round community, nestled just 10 minutes north of the picturesque town of Goderich. This thoughtfully designed WOODGROVE B FLOORPLAN with two bedroom, two bathroom home offers a modern, open-concept layout. Step inside to find a spacious living area with vaulted ceilings and an abundance of natural light pouring through large windows, creating a bright and inviting atmosphere. Cozy up by the fireplace or entertain guests with ease in this airy, open space. The heart of the home is the well-appointed kitchen, featuring a peninsula ideal for casual dining and meal prep. Just off the kitchen is a lovely dining area which opens up to the living area. With two comfortable bedrooms and two full bathrooms, this home provides both convenience and privacy. Enjoy the outdoors on the expansive deck, perfect for unwinding or hosting gatherings. As a resident of Huron Haven Village, you'll also have access to fantastic community amenities, including a newly installed pool and a new clubhouse. These facilities are great for socializing, staying active, and enjoying leisure time with family and friends. This move-in-ready home offers contemporary features and a welcoming community atmosphere, making it the perfect place to start your new chapter. Don't miss out on this exceptional opportunity to live in Huron Haven Village. Call today for more information. Fees for new owners are as follows: Land Lease $580/month, Taxes Approx. $207/month, Water $75/month. (id:51300)
Royal LePage Heartland Realty

