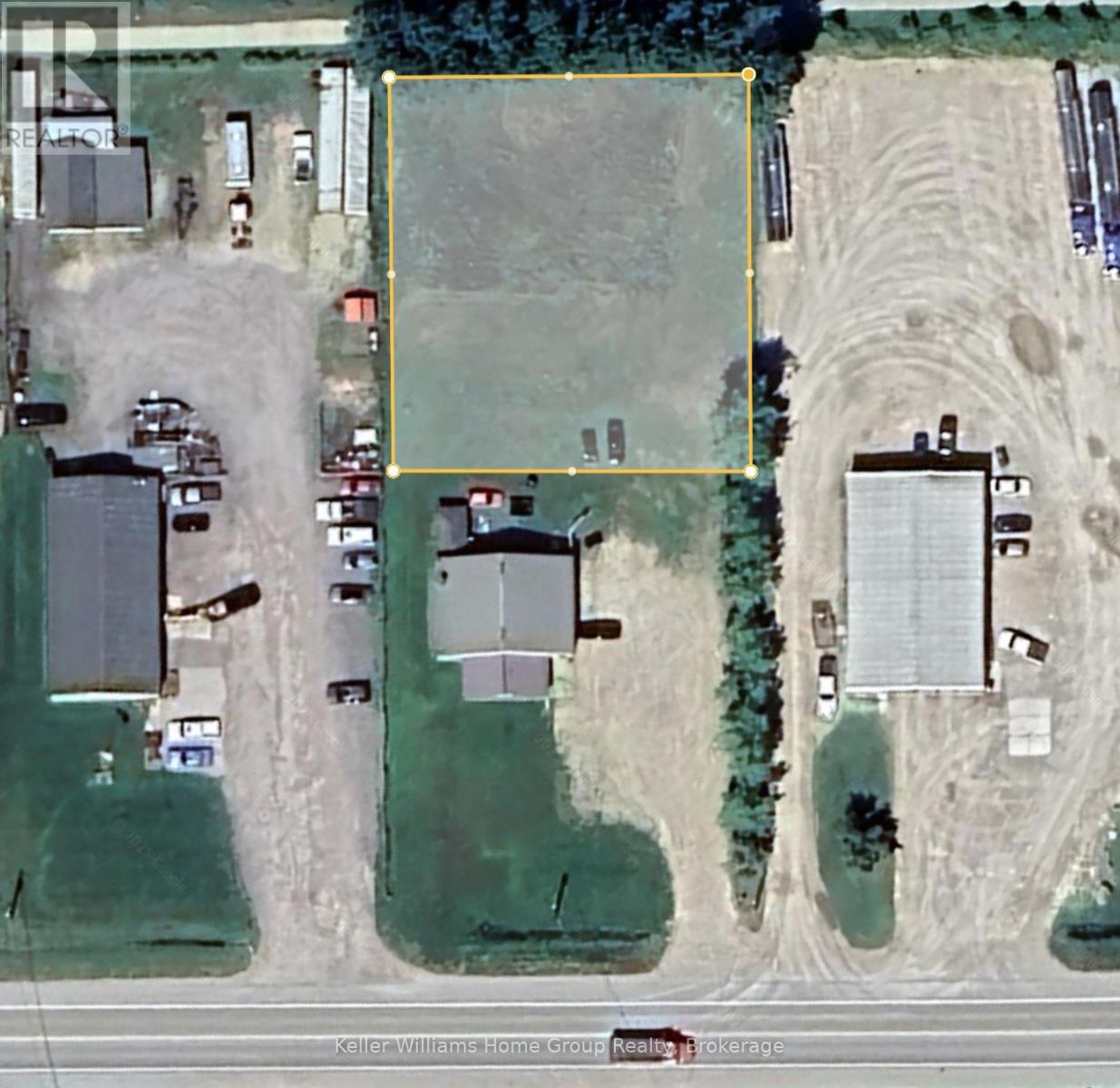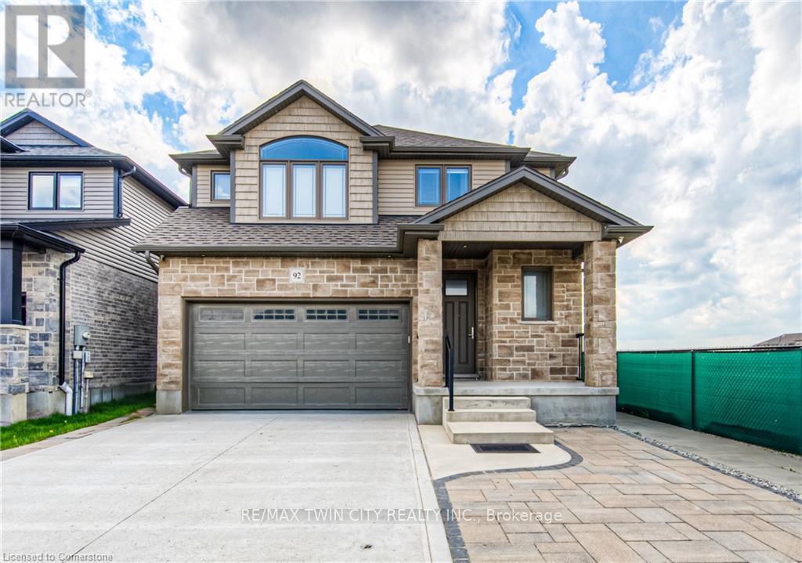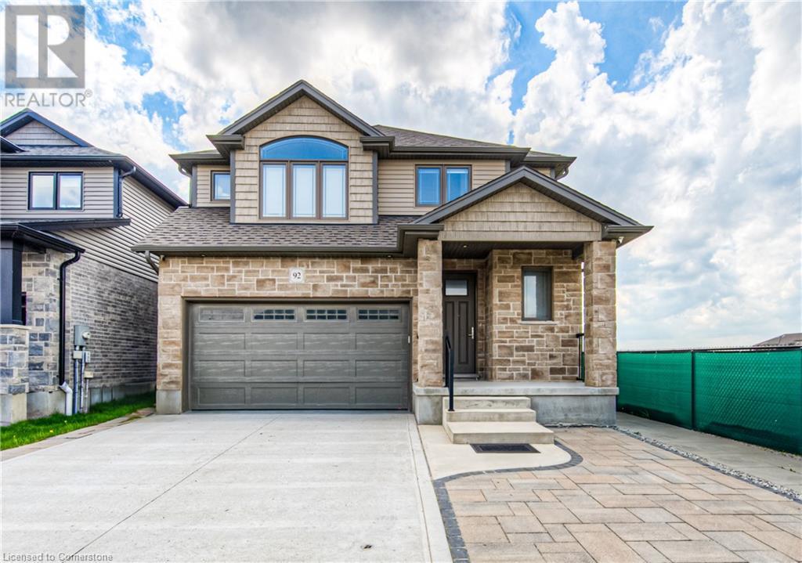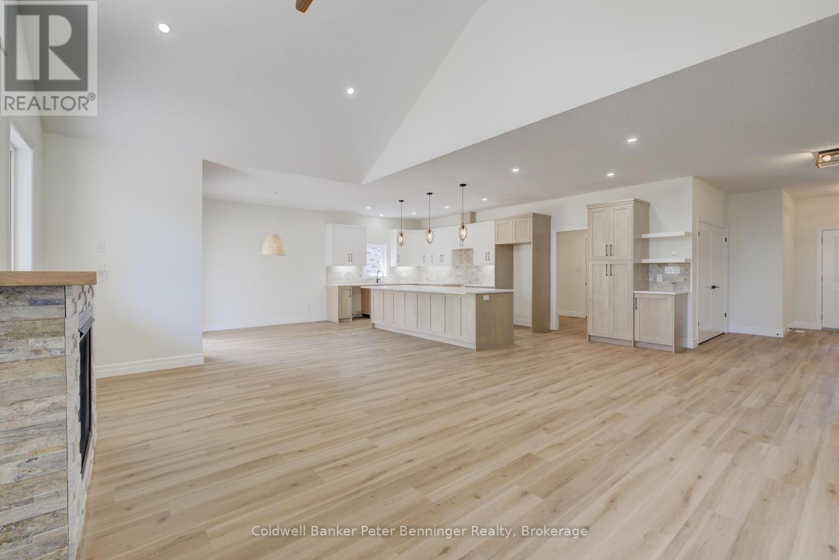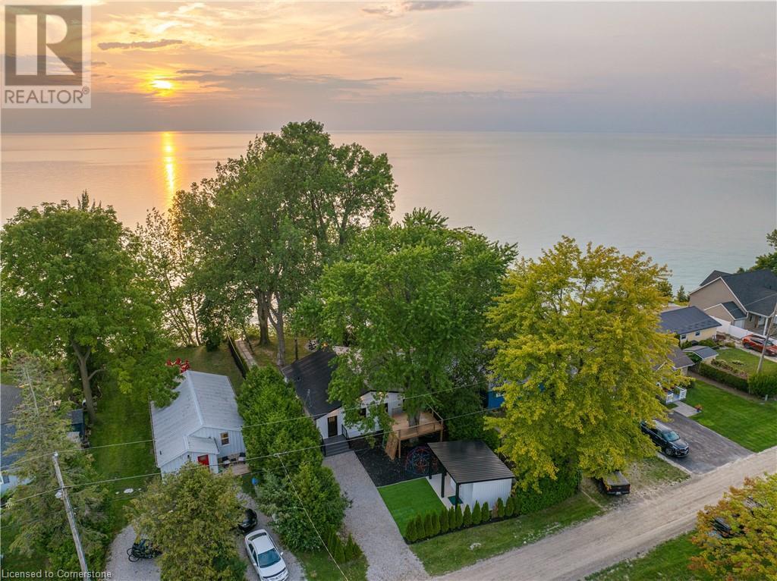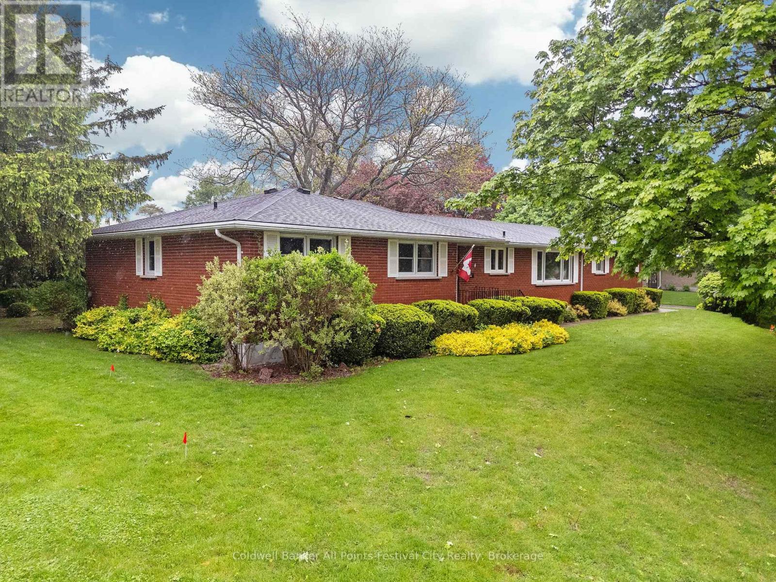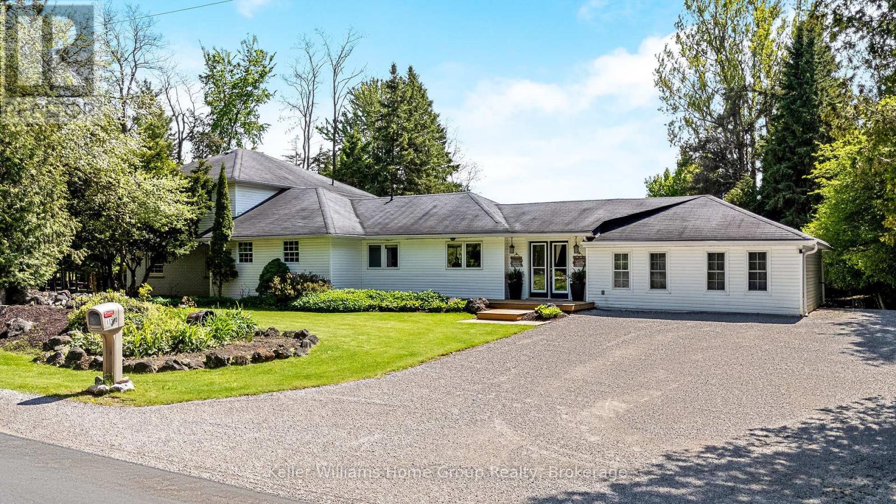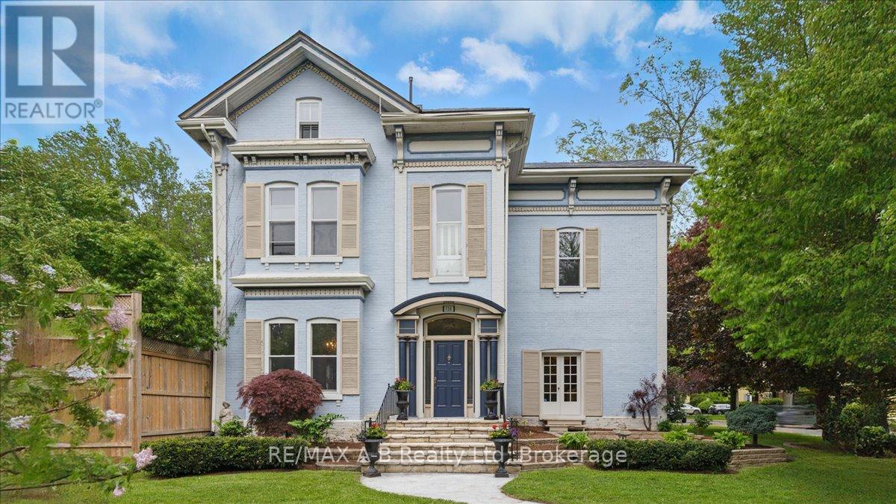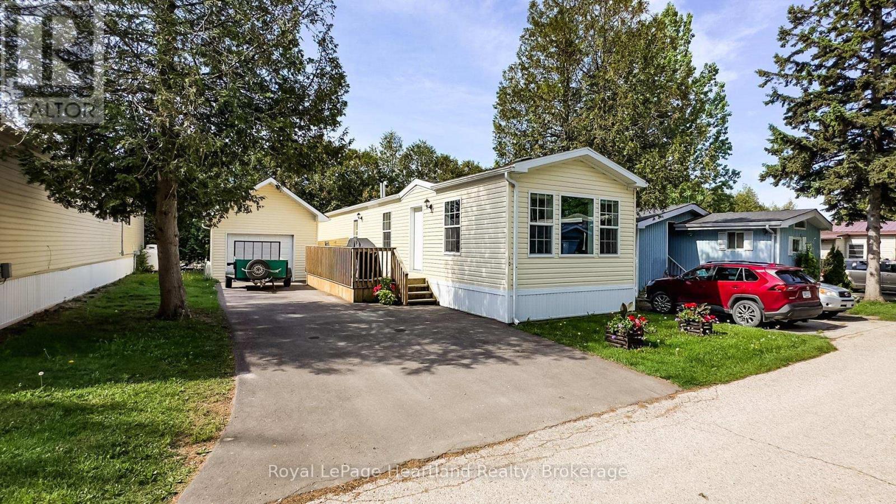Listings
1041 Bruce Road 23 Road
Kincardine, Ontario
Breathtaking Lake Huron views. The 98.5 acres of peace, productivity, business and potential. This exceptional property includes 60 acres of workable farmland, 4.5 acres developed with a home, horse paddock, and a fully equipped steel-framed shop, plus 34 acres of bush and recreational land. The shop measures 40x60x20 high and features a 3-ton overhead crane on rails, 16.4 feet clearance, a 16 wide by 15 high main door, high bay lighting, full insulation, a 55-ft radiant propane heater, and a separate heated office with 100 amp service. The all-brick 5-bedroom home, built around 2002, has been completely updated and features approximately 1700sq. ft on the main floor and 1,300 sq ft of finished basement. Designed with versatility in mind, the house offers two living spaces, perfect for multigenerational families or added privacy for residents. Updates include a new roof (2021), a new heat pump/AC unit (2022), 200 amp service, hot water boiler, vinyl windows, steel doors, and energy-efficient 2x6 construction with extra insulation. Outdoor amenities include a 10x16 bunkie, a 14x16 deck, 12x16 kitchen shelter powered by generator, a portable wood shed, horseshoe pits, a fire pit, and generator enclosure. The 3-acre manicured lawn is lined with cedar, apple, and hardwood trees, and the remaining bushland offers trails, a creek, and camping potential. The well is approx. 150ft. deep with excellent water (sample test can be provided from Seller with offer) and the septic system is pumped every three years. As a rare bonus, the Seller is willing to rent back the home, land, and/or shop providing a very healthy annual return for the buyer. A one-of-a-kind opportunity that blends lifestyle, investment, and income potential. Side-by-side tours of the property can be arranged upon showing requests. Natural Gas line at road hasnt been hooked up yet. An impressive Business Opportunity to live and work on your property or let the tenants remain and cash cropping. (id:51300)
Wilfred Mcintee & Co Limited
62 Peel Street E
Mapleton, Ontario
Vacant Industrial land for lease in Alma. Approximately (135 feet x 150 feet) 0.45 ac at the rear of an existing industrial building currently in use. Gravel driveway leads to rear portion of the lot being offered for lease. Ideal for landscaping business looking for additional storage, oversized equipment storage, or contractor yard. With M1 - Industrial zoning the list of uses are extensive. Ideal location and short commute to Orangeville (30mins), Guelph (25mins), Waterloo (30mins), Brampton (50mins). (id:51300)
Keller Williams Home Group Realty
92 Lasby Lane
Woolwich, Ontario
OVER 2500sf TOP-TO-BOTTOM. BEAUTIFUL FAMILY HOME WITH LEGAL BASEMENT APARTMENT WITH SEPARATE WALK-UP ENTRANCE. This beautifully finished 3-bedroom, 4-bathroom 2-storey home offers style, space, and in-law capability in one of Breslau's most desirable neighborhoods. The open-concept main level boasts a designer kitchen complete with stainless steel appliances, a custom in-drawer microwave, and an eat-in island with extra storage perfect for entertaining. The dining area overlooks the backyard and leads to a deck space ideal for outdoor gatherings. Upstairs, you'll find three spacious bedrooms, including a luxurious primary suite with a 4-piece ensuite featuring marbled flooring, a seamless shower design, and dual vanities with generous under-sink storage. The fully finished basement adds exceptional versatility with a second kitchen, 3-piece bathroom, expansive rec room, and abundant storage ideal for extended family or guests. This move-in-ready gem combines modern finishes with thoughtful functionality dont miss your chance to call it home! (id:51300)
RE/MAX Twin City Realty Inc.
92 Lasby Lane
Breslau, Ontario
OVER 2500sf TOP-TO-BOTTOM. BEAUTIFUL FAMILY HOME WITH LEGAL BASEMENT APARTMENT WITH SEPERATE WALK-UP ENTRANCE. This beautifully finished 3-bedroom, 4-bathroom 2-storey home offers style, space, and in-law capability in one of Breslau's most desirable neighborhoods. The open-concept main level boasts a designer kitchen complete with stainless steel appliances, a custom in-drawer microwave, and an eat-in island with extra storage—perfect for entertaining. The dining area overlooks the backyard and leads to a deck space ideal for outdoor gatherings. Upstairs, you'll find three spacious bedrooms, including a luxurious primary suite with a 4-piece ensuite featuring marbled flooring, a seamless shower design, and dual vanities with generous under-sink storage. The fully finished basement adds exceptional versatility with a second kitchen, 3-piece bathroom, expansive rec room, and abundant storage—ideal for extended family or guests. This move-in-ready gem combines modern finishes with thoughtful functionality—don’t miss your chance to call it home! (id:51300)
RE/MAX Twin City Realty Inc. Brokerage-2
117 Pugh Street
Perth East, Ontario
TIME TO MOVE IN! Where can you buy a large bungalow for under 1 million these days???? In Charming Milverton thats where... Only 25 minute traffic free drive to KW and Guelph! Its ready to move in! This 1833.56 sq ft on the main floor beautifully crafted 2-bed, 2-bath bungalow build by Cedar Rose Homes offers the perfect blend of luxury and comfort. As you step inside, youll be greeted by the spacious, open-concept layout featuring soaring vaulted ceilings that create an airy, inviting atmosphere and a lovely large Foyer. The heart of the home is the gourmet kitchen, designed for those who love to entertain, complete with sleek stone surfaces, a custom kitchen and a large, oversized kitchen island, ideal for preparing meals and gathering with loved ones. The living area is perfect for cosy nights with a fireplace that adds warmth and charm to the space and surrounded by large windows making that wall space a show stopper. The large primary bedroom provides a peaceful retreat with ample space for relaxation and the luxury ensuite and walk-in closet offer an elevated living experience. From your spacious dining area step out thru your sliding doors onto the expansive covered composite deck, which spans nearly the entire back of the house. Covered for year-round enjoyment, it overlooks your fully sodded yard and tranquil greenspace, creating a serene outdoor oasis. The thoughtfully designed basement offers endless possibilities, featuring an open-concept space that can easily be transformed into 2-3 additional bedrooms, plus a massive Rec room, is already roughed in for a 3rd bath, a home office, or an in-law suite. With its separate walk up entrance to the garage, this space offers privacy and versatility for your familys needs not to mention fantastic development opportunity for multi family living. Builder is willing to finish if looking to discuss! This exceptional home is crafted with top-tier materials and upgrades are standard, ensuring quality and longevity. (id:51300)
Coldwell Banker Peter Benninger Realty
71865 Sunview Avenue
Dashwood, Ontario
STUNNING LAKEFRONT COTTAGE COMPLETELY REBUILT IN 2023, CONVENIENTLY NESTLED BETWEEN GRAND BEND AND BAYFIELD, TURN-KEY PARADISE AWAITS! Backing directly onto Lake Huron between Grand Bend and Bayfield, this breathtaking 4 season cottage is the epitome of luxury and easy living. Vacation time is made simple here where EVERYTHING in the cottage is brand new. Designed for the ultimate experience combined with low-maintenance ownership, this 3-bedroom retreat features jaw-dropping sunsets and endless activities. There’s even a 12x10 foot fully insulated Bunkie (also built in 2023) perfect for the kids or weekend visitors along with a tree house play area and custom climbing centre. Back inside there’s 2 bathrooms, laundry and a luxurious kitchen featuring Cambria countertops, black stainless steel appliances, breakfast counter and beautiful white cabinetry with pot drawers and built in organization. The entire interior of this home is cladded in beautiful white-washed tongue and groove pine and every inch of the space exudes elegance and comfort. The stunning cathedral ceilings lead your eyes to mind-blowing lake-views. Outside, you’ll enjoy a large deck, fire pit, outdoor shower and steps down to your private beach with new double seawall, there’s lookout areas for endless relaxation and the best beach & water recreation you could imagine. Furniture is negotiable, making this a true turn-key opportunity. (id:51300)
Your Home Sold Guaranteed Realty Elite
4 Suncoast Drive W
Goderich, Ontario
Prestigious Executive Bungalow in Prime West-End Goderich! Welcome to this iconic red brick bungalow located in one of Goderich's most sought-after west-end neighbourhoods. This spacious and well-appointed 3+1 bedroom, 3 bathroom home offers exceptional comfort, style and functionality perfect for executive living or a growing family. From the moment you arrive you'll be impressed by the homes timeless curb appeal and expansive double car garage. Step inside to discover a bright, cheery interior with large windows that flood the space with natural light. The well-designed layout includes generous principal rooms that offer both privacy and flow for entertaining and every day living. The main floor features a welcoming living room, a large eat in kitchen and a formal dining area. All designed with comfort in mind. The finished basement adds valuable living space complete with an additional bedroom, full bath and large rec room. Enjoy the year round comfort with gas forced air heating and central air conditioning. Updated windows and doors add to the homes energy efficiency and modern appeal. Next step outside to the covered rear patio perfect for relaxing or hosting gatherings in the private backyard setting. This is a rare opportunity to own a landmark property in a prime location close to schools, parks and all the amenities Goderich has to offer. Don't miss your chance to call this exceptional property home. Schedule your private showing today! (id:51300)
Coldwell Banker All Points-Festival City Realty
11170 Fifth Line
Milton, Ontario
The Ultimate Lifestyle Property - Where Country Charm Meets Endless Possibilities Welcome to a one-of-a-kind rural retreat that truly has it all. Whether you're seeking multigenerational living, space to entertain, or simply a peaceful country escape with room to roam, this exceptional property offers the perfect blend of luxury, functionality, and fun. Set on stunning, flat acreage, the property is a playground for all ages complete with an ATV jump track, double paintball bunkers in the forest, a professional-grade beach volleyball court, a sand ring for horses and a covered entertainment pavilion with hydro and fire pit. Gather with family and friends for evenings in the hot tub, backyard picnics, or storytelling by the fire under the stars.The impressive 4,100 sq ft side-split home is thoughtfully designed for multigenerational living, featuring 5 bedrooms (2 on the main floor with ensuites), 3 full bathrooms, 2 full kitchens, a dedicated home office, a home theatre, and multiple walkouts to the expansive deck. The main kitchen is a showstopper boasting soaring 10 ft vaulted ceilings, a huge central island, walk-in pantry, and an abundance of natural light. Outbuildings include a 5-stall horse barn, large quonset hut, drive shed, and the versatile entertainment structure. A second driveway offers ample parking for guests or extended family with space for 10+ vehicles. Enjoy the ease of rural life with modern comforts like high-speed fibre optic internet, geothermal heating/cooling for energy efficiency, living on a paved road that is regularly plowed, a short, easily maintained driveway and meticulously landscaped grounds that are both beautiful and easy to manage. This is more than a home, it's a lifestyle. Come experience the freedom, space, and inspiration this extraordinary property offers. Book your private showing today, you may never want to leave! (id:51300)
Keller Williams Home Group Realty
126 John Street N
Stratford, Ontario
Welcome to this distinguished century home, rich with character and cultural heritage, nestled in one of Stratford's most desirable neighbourhoods. Once a charming bed and breakfast, this prominent residence has graciously hosted many actors of the world-renowned Stratford Festival, echoing a legacy of warmth, elegance, and hospitality. From the moment you step into the grand front foyer, the impressive staircase sets the tone for the craftsmanship and timeless charm found throughout. The expansive great room, filled with natural light, opens through classic French doors onto a picturesque stone patio - the perfect spot to enjoy your morning coffee or greet guests. The main level also boasts a cozy sitting room, an elegant formal dining room, and a spacious kitchen with a large walk-through pantry and original swinging door - a nod to the homes storied past. Upstairs, the second floor reveals a blend of old-world charm and functionality, featuring the original maids quarters with a den and bedroom, a 3-piece bath, and a private staircase. You'll also find three additional generous bedrooms, including a primary with ensuite bath featuring a vintage clawfoot tub. The main 4-piece bathroom includes a second clawfoot tub and a rare high-tank, pull-chain toilet - an exquisite detail for heritage enthusiasts. The third floor offers incredible flexibility with two additional rooms that can serve as bedrooms, offices, or creative spaces, plus a large family room and two storage rooms. Outside, the home is equally impressive. The landscaped backyard is a private retreat, complete with a professionally opened inground pool, ideal for entertaining or summer relaxation. A detached two-car garage and durable metal roof round out the many features of this exceptional property. Whether you're drawn to its history, space, or Stratford's vibrant arts scene, this home is truly a rare opportunity to own a piece of the city's cultural fabric. (id:51300)
RE/MAX A-B Realty Ltd
10 Bloomsbury Drive
Ashfield-Colborne-Wawanosh, Ontario
This is an affordable, well kept 2 Bedroom unit in Huron Haven that has the bonus of having a single car insulated, detached garage for added storage, parking or a workshop. The unit consists of an open kitchen/dining/living area at the front with hard surface flooring, and the 2 bedrooms, a 3 pc bathroom and main floor laundry at the rear. The bedrooms are carpeted. There is a forced air propane furnace for heating. There are updated eavestrough and gutter guards, and the unit includes furnishings. (id:51300)
Royal LePage Heartland Realty
23 Carberry Road
Erin, Ontario
Welcome to 23 Carberry Road, a beautifully appointed raised bungalow nestled on an oversized lot in one of Erins most peaceful and sought-after cul-de-sacs. This elegant 3-bedroom, 2-bathroom home boasts over 2,400 sqft of total living space and is the perfect setting for families seeking room to grow or for those looking to downsize without compromising on quality, comfort, or style. As you enter, you're greeted by a bright and airy open-concept layout that showcases high-end finishes throughout. New Oak stairs, engineered hardwood flooring flows seamlessly through the main living areas, while large, newly installed windows bathe the space in natural light. The living and dining areas offer a warm and inviting space to entertain or unwind, with sightlines extending into the heart of the home a custom chefs dream kitchen. The kitchen is designed for culinary creativity. It features ample prep space, a gas range, and a large refrigerator, all surrounded by sleek cabinetry and elegant finishes. The backyard is perfect for hosting a summer barbecue or enjoying a quiet morning coffee. Each of the three bedrooms and two full bathrooms has been tastefully updated with modern fixtures and finishes. The partially finished basement adds even more versatility, offering development potential for a recreation room, home office, gym, or additional living quartersthe choice is yours. The expansive lot allows for endless possibilities, from gardening and outdoor entertaining to a space for a future swimming pool. Located in a quiet, family-friendly neighbourhood with mature trees, park and a welcoming community, this home is just minutes from historic downtown for shopping, restaurants and local amenities. Dont miss this rare opportunity to own a turnkey home with space, style, and potential in charming Erin. (id:51300)
Real Broker Ontario Ltd.
465 Boyne Avenue
North Perth, Ontario
Looking for an in town oasis? Want an extra large, private yard close to everything Listowel has to offer? Here it is! This well maintained, 2 storey home in a quiet neighborhood offers a great layout with a main floor living room as well as a den overlooking the beautiful backyard. With 4 beds, 1.5 baths and room in the basement to expand, this is a perfect family home. It's situated in a desirable area backing onto the walking trail. This property boasts an attached garage, concrete drive with ample parking, backyard privacy with mature trees and gardens, workshop with hydro as well a storage shed. Book your showing today! (id:51300)
Royal LePage Don Hamilton Real Estate


