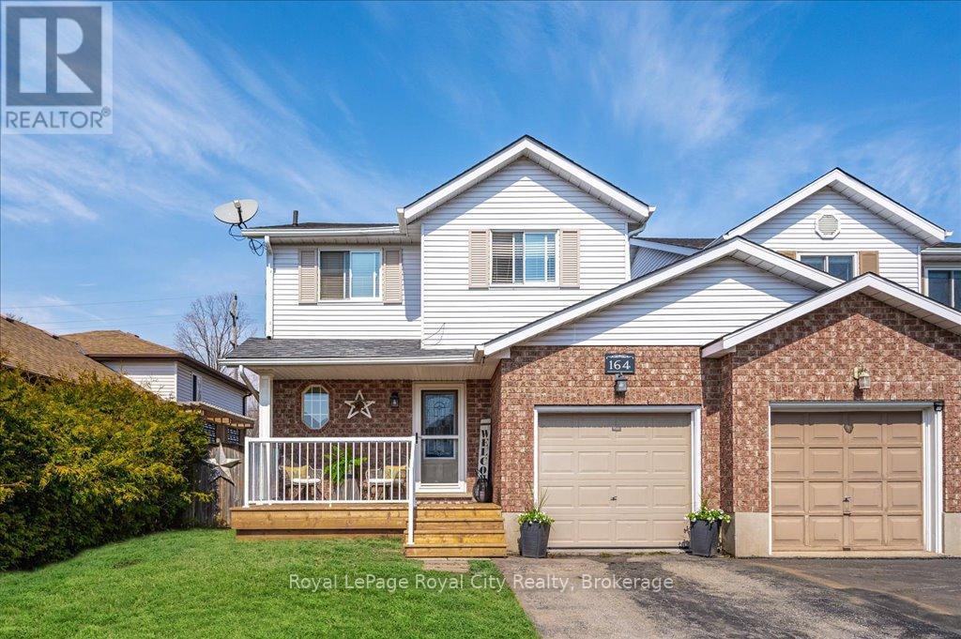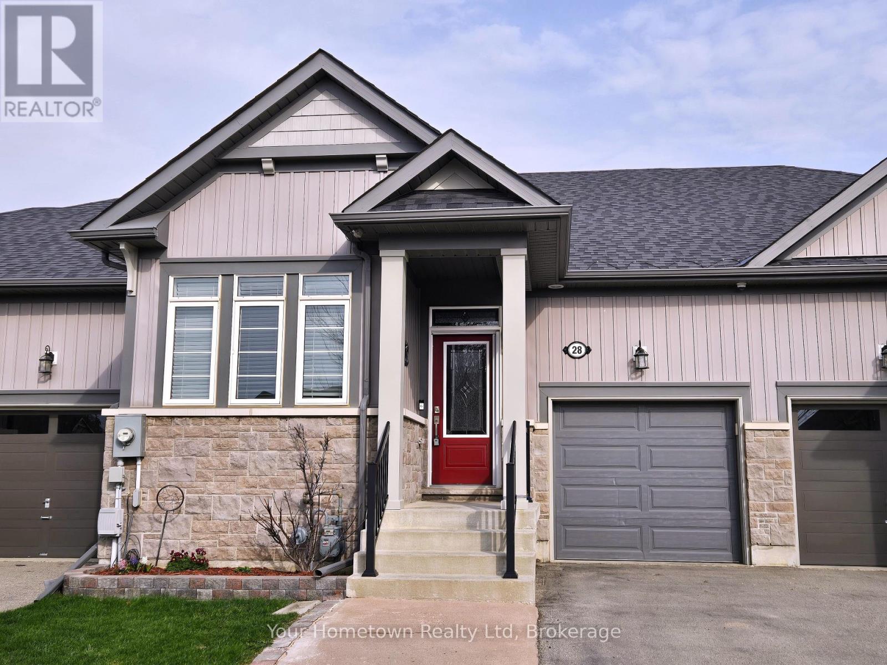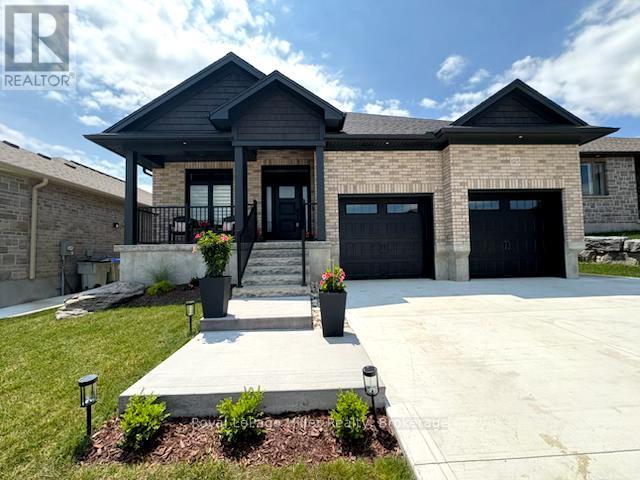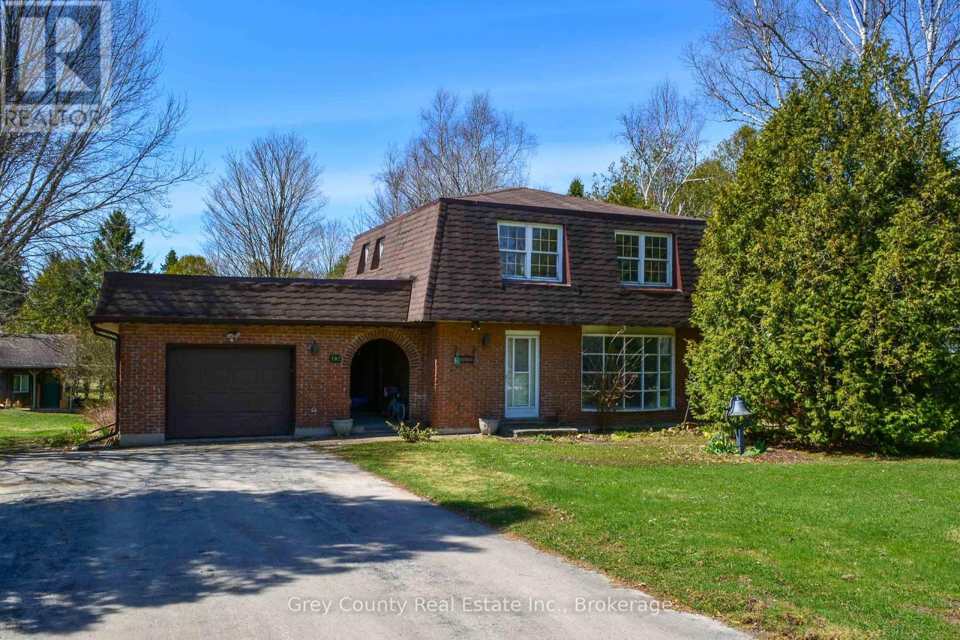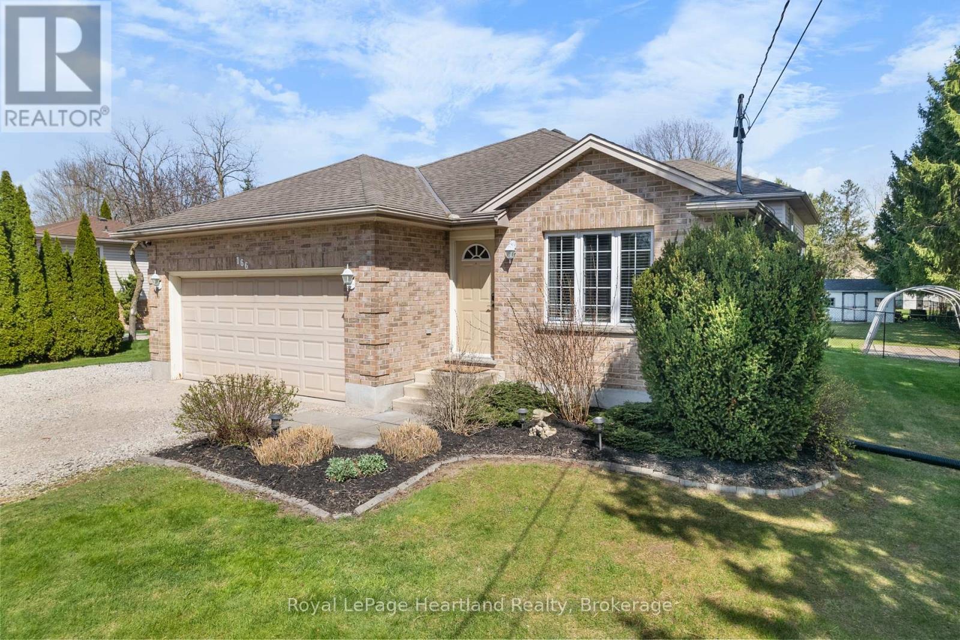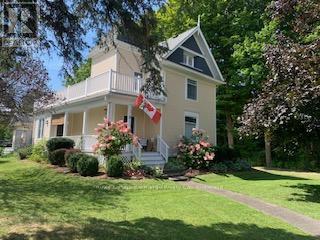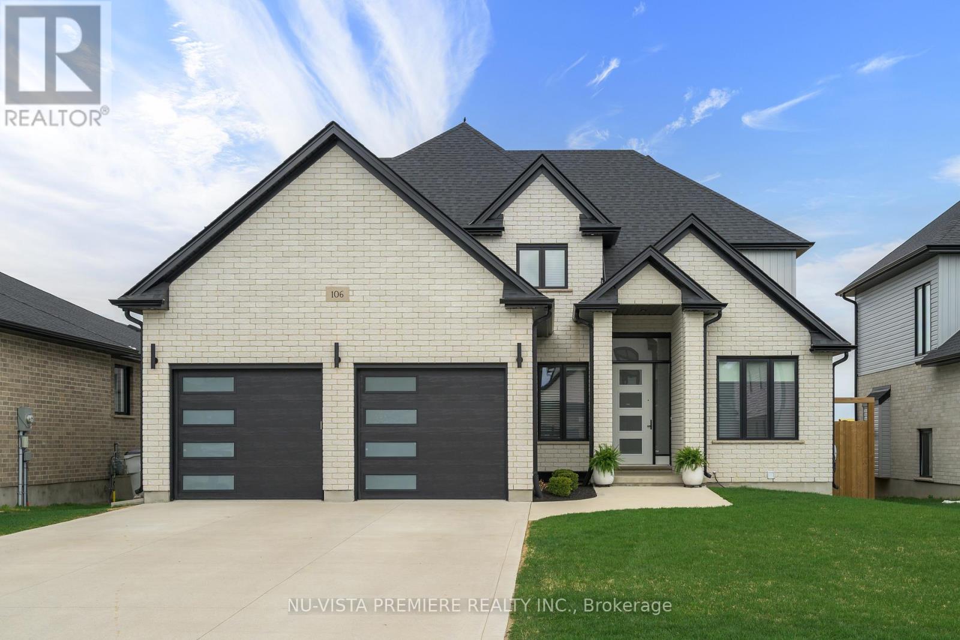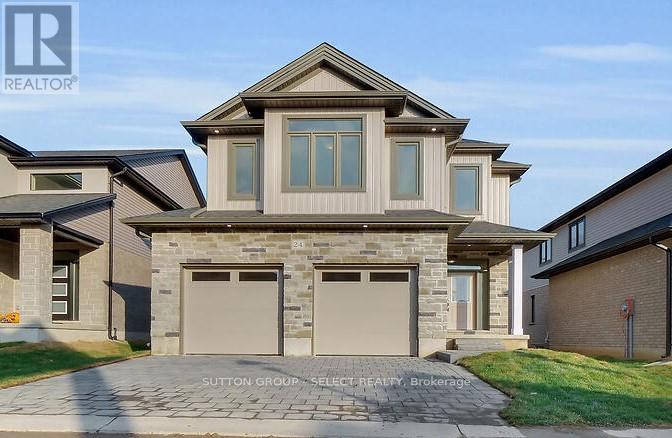Listings
164 Tait Crescent
Centre Wellington, Ontario
Stunning Family Home in South Fergus Move-In Ready! Welcome to this beautifully maintained home in a sought-after, family-friendly neighborhood. From the moment you step inside, you'll feel the warmth and charm of this immaculately cared-for space. The Barzotti kitchen is designed for both everyday living and effortless entertaining. With thoughtful design and stylish decor throughout, this home is truly move-in ready.The spacious finished basement offers endless possibilities whether you need a cozy family room, a fun play area, or a home gym. Step outside to your private backyard retreat, perfect for relaxing evenings, playtime with the kids, or hosting unforgettable gatherings. A beautifully maintained home in a fantastic location, offering the perfect balance of charm, functionality and space for everyday living! (id:51300)
Royal LePage Royal City Realty
28 Middleton Avenue
Centre Wellington, Ontario
Charming Freehold Townhouse in Fergus - Move-In Ready! Welcome to this bright and beautifully maintained 2-bedroom, 3-bathroom freehold townhouse in the heart of Fergus. Perfectly sized for couples, small families, or downsizers, this home offers a thoughtful layout and a host of desirable features, including two four piece bathrooms plus an ensuite. Step into the spacious kitchen complete with a large pantry, perfect for all your storage needs. All appliances are included, making your move easy and seamless. The laundry room features an extra storage closet, adding even more functionality to the space. Upstairs, the primary bedroom boasts his and hers closets, offering plenty of wardrobe space, and ensuite. The fully finished basement is bright and welcoming, enhanced by modern pot lights, ideal for entertaining at the dry bar, playing darts or relaxing .Enjoy outdoor living in your fully fenced backyard, a great space for pets, kids, or quiet evenings. A shed is included for added storage. The garage door is insulated, and the garage is equipped 240 volts power. Located in a friendly, established neighborhood close to parks, schools, and all amenities Fergus has to offer! (id:51300)
Your Hometown Realty Ltd
125 Pugh Street E
Perth East, Ontario
No expense was spared in this incredibly energy efficient home, where functionality meets exquisite style. Fabricated with durable ICF construction to the rafters, and pre-cast concrete floors, this expansive home with approx. 3510 square feet of finished space is built to last. Enjoy energy bills at a fraction of the cost, alongside superior sound and fireproofing. The thoughtfully designed entrance welcomes you into a modern, bright, open concept layout. Inside, you'll find a beautifully crafted floor plan featuring 3 spacious bedrooms and a versatile den, perfect for a home office or studio. The living area showcases elegant finishes, highlighted by 9' ceilings throughout and a striking 10' tray ceiling in the living room, creating a grand yet inviting atmosphere. The kitchen is a chef's delight, boasting ample counter space, generous storage, coffee bar, and walk-in pantry. The primary bedroom on the main floor is a true sanctuary, complete with ensuite and dream walk-in closet featuring organizers to simplify your storage space. The additional main floor bathroom offers a spa-like retreat with soaker tub, perfect for unwinding. The finished basement with gas fireplace, expands your living space for entertainment or relaxation. In-floor heating throughout the garage, basement, and bathrooms, powered by gas boiler, ensures comfort and energy-efficiency year-round. Each bedroom is fitted with custom closet organizers. Conveniently located off the spacious 2-car garage, the functional laundry and mudroom simplify daily tasks. With its energy-efficient ICF construction, this home guarantees lower utility costs and a reduced carbon footprint while maintaining a cozy ambiance. Also included is a Briggs & Stratton Generator which runs the entire house. Nestled on a generous 53x127 lot, this home features an oversized covered composite deck. Rough-In for Hot Tub and Gas Line to BBQ are ready to hook up. Experience modern living at its finest in this remarkable bungalow. (id:51300)
Royal LePage Hiller Realty
102 Glenwood Place
West Grey, Ontario
Charming Brick Family Home with Loads of Potential Just Minutes from Markdale. Set on a beautifully lot in a quiet, desirable neighbourhood just outside of Markdale, this 3-bedroom brick home offers space, character, and a head start on some key updates making it an ideal fit for someone looking to add their own style and value over time. The main floor welcomes you with a spacious layout that includes a large living room complete with a gas fireplace, perfect for cozy evenings. A dining area provides plenty of room for family meals or entertaining guests, and the kitchen offers great functionality with lots of counter space and natural light. A convenient 2-piece powder room rounds out the main level.Upstairs, you'll find three well-sized bedrooms, including a primary bedroom with a 3-piece ensuite. A full 4-piece bathroom serves the additional bedrooms. Some updates have been started on this level, offering a great chance for a new owner to bring their own vision and complete the transformation.The lower level features a large, family room with another gas fireplace . There's also a laundry room with storage space, plus a separate utility room. Step outside through the covered breezeway that connects the home to the attached garagea handy feature thats perfect for those snowy or rainy days. From there, you can access the rear deck, where theres plenty of space for BBQs, lounging, or simply enjoying the scenic view. The backyard is a real highlight, offering space to play, garden, or just unwind. Tucked away in the yard is a super cute Bunkie complete with a, sleeping loft, and covered porch making it a perfect spot for weekend guests, a studio, or a creative retreat. Theres also a 10' x 8' garden shed converted into a chicken coop. This property offers the perfect blend of rural charm and convenience, with all the amenities of Markdale just a short drive away. With some finishing touches and personal upgrades, this home could truly shine. (id:51300)
Grey County Real Estate Inc.
87 Josephine Street
North Huron, Ontario
3000 square feet of warehouse/commercial space, with 2 loading docs one ground level and one four foot high fixed loading doc, unit will be empty upon possession. (id:51300)
Shaw Realty Group Inc.
166 West Park Drive
North Middlesex, Ontario
Discover this beautifully updated 4-bedroom, 3-bathroom family home in the heart of Parkhill. Perfectly located within walking distance to parks, schools, and downtown, this move-in ready property offers the perfect family home. On the main floor you'll see modern updates throughout, along with an inviting living room, bright kitchen, and spacious dining area. A fantastic additional family room and private bedroom with an ensuite bathroom on the lower level make an ideal retreat for guests, teens, or multi-generational living. The upper level features 3 bedrooms with an updated main bathroom, spacious primary bedroom, and updated ensuite bathroom. Step outside and enjoy your oversized, fenced backyard, complete with an updated deck that offers ample space for both dining and lounging. Whether hosting summer barbecues or enjoying quiet evenings under the stars, this backyard is ready for it all. A 1.5 car garage adds extra storage and convenience, making this home truly move-in ready. Don't miss your chance to make this beautiful Parkhill property yours! (id:51300)
Royal LePage Heartland Realty
8 Queen Street
Huron-Kinloss, Ontario
Charmingly Updated Victorian Home: Welcome to 8 Queen St., a stunning masterpiece beautifully blends historical appeal with modern amenities. This Century Home, built originally in 1890 and complemented by a recent addition, boasts many modern updates and an attractive façade highlighted by a striking turret, two upper and lower wrap-around porches, newer vinyl siding with elegant cedar shake accents. Step inside to discover a bright and airy atmosphere, featuring a spacious open-concept dining room with a bay window alcove, a living room perfect for both relaxation and entertaining and knotty pine flooring. Central Air will keep you cool. Or - enjoy the warmth of a propane fireplace in the cooler months and efficient forced air gas heating year-round. The well equipped kitchen, breakfast nook and large pantry offers everything - even a garburator. The basement supplies abundant storage and work space. The foundation is beautiful stone and in excellent shape. With three-quarter acres of landscaped lot, this property offers privacy while still being conveniently located just a short stroll from downtown and local community services. The wrap-around porch (27') and balcony (40') plus two patios invite you to soak in the surroundings, making them ideal spots for morning coffee or evening gatherings. Additionally, the property includes a single detached garage and two practical outbuildings - a vintage outbuilding (24'X20') and a garden shed - that provide ample storage or project space. Experience the perfect blend of classic elegance and modern living in this exceptional property. Don't miss your chance to call 8 Queen St. your new home! (id:51300)
Royal LePage Exchange Realty Co.
54 Allen Street
Lambton Shores, Ontario
Red brick Century home, circa 1875, approx. 3000 sq. ft., 5 bedrooms, 1 1/2 baths. Located on a double corner lot in the quaint village of Thedford. Numerous updates include : Forced air gas furnace 2018, roof shingles in 2022, several windows replaced 2021, 100-amp hydro service, updates to wiring. 5 new steel I-Beams installed with tele-posts on concrete pads for support in basement, sump pump installed, heating ducts installed to second floor hall and bathroom and complete main level, chimney has been updated, central vacuum. Municipal water and sewers, large principal rooms with 9' 6" ceiling height,, 20 x 12 foot front porch, newer concrete side entry porch, to ceramic tiled entry, 27 x 12 ft concrete rear patio deck, concrete sidewalks, private paved driveway, double detached garage with loft has concrete floor. Amazing opportunity for a handy person to complete the renovations and restore this large home to its former beauty. This home offers great curb appeal with full brick exterior and conveniently located, 1/2 block to community center with arena, library and baseball diamond, splash pad and park. Only a short drive to the beautiful beaches of Lake Huron with the most breathtaking sunsets in Canada Several golf courses within 15 minutes. 20 minutes from Grand Bend, 15 minutes to Forest and 50 minutes to London or Sarnia. Home is being sold by the Trustee of the estate and offers no warranties whatsoever. Home is being sold in "AS IS" condition. Home is under Probate and may take 60 days to complete a closing. School bus picks up at the door. (id:51300)
RE/MAX Bluewater Realty Inc.
106 Jefferson Street
Lucan Biddulph, Ontario
Welcome home to 106 Jefferson Street located in the charming and highly sought-after community of Olde Clover Estates Lucan! Close to schools, shopping, groceries, pet stores, parks, Lucan Hockey and just a short drive to North London. High Quality Built in 2022 by Vander Wielen Design & Build Inc. with 3688 finished square feet. Features 4 oversized bedrooms, 3.5 baths, main floor office, and large second floor laundry. The main floor is perfect for entertaining with an open concept kitchen, coffee nook with custom oak floating shelves, walk-in pantry, large dinette, separate dining room with an absolutely beautiful coffered ceiling, oak hardwood staircase with a striking 2-storey feature wall, spacious great room with linear gas fireplace with a ship lap facade, engineered hardwood throughout the main floor and second floor. Special features include a 10 ft tall front door, extra large windows in the back of the house, 8 ft x 8 ft patio door off the dinette out to a charming covered patio, home entertainment in-ceiling speakers throughout the house perfect for family/friends gatherings and movie nights with soundproofing rockwool behind all walls upstairs and between floors. 2-Zone HVAC system! Must see unique 6-piece ensuite to pamper yourself including two shower heads, hidden niches, large freestanding tub, heated floor, 10.5 foot long vanity with quartz top and alluring mirrors. All bathrooms have high end black or brass fixtures including a touch activated kitchen faucet. This home offers both comfort and style in a picturesque setting. Step outside onto the covered deck where you can relax and enjoy breathtaking views of farmers' fields, and a fully fenced yard. Finished basement with high ceilings and a spacious rec room. Large guest bedroom with bathroom with a walk in shower with custom doors and heated floors. Just 20 minutes away from North London and 30 minutes from Grand Bend and the shores of Lake Huron, this is a property you do not want to miss! (id:51300)
Nu-Vista Premiere Realty Inc.
17 - 7966 Fallon Drive
Lucan Biddulph, Ontario
Welcome to Granton Estates by Rand Developments, a premier vacant land condo site designed exclusively for single-family homes. This exceptional community features a total of 25 thoughtfully designed homes, each offering a perfect blend of modern luxury and comfort. Located just 15 minutes from Masonville in London and a mere 5 minutes from Lucan. Granton Estates provides an ideal balance of serene living and urban convenience. Nestled just north of London, this neighborhood boasts high ceilings that enhance the spacious feel of each home, along with elegant glass showers in the ensuite for a touch of sophistication. The interiors are adorned with beautiful engineered hardwood and tile flooring, complemented by stunning quartz countertops that elevate the kitchen experience. Each custom kitchen is crafted to meet the needs of todays homeowners, perfect for both entertaining and everyday family life. Granton Estates enjoys a peaceful location that allows residents to save hundreds of thousands of dollars compared to neighboring communities, including London. With a short drive to all essential amenities, you can enjoy the tranquility of suburban living while remaining connected to the vibrant city life. The homes feature striking stone and brick facades, adding to the overall appeal of this charming community. Embrace a new lifestyle at Granton Estates, where your dream home awaits! *** Features 2297 sqft, 4 Beds, 2+1 bath, 2 Car Garage, A/C. note: pictures are from a previous model home (id:51300)
Sutton Group - Select Realty
8 Oliver Crescent
Zorra, Ontario
You will love the country atmosphere just outside the city.This beautiful 2-storey home is located on a quiet street in Thamesford, half way between London and Woodstock. With Summer just around the corner, you will love the backyard with its heated, salt-water pool, huge deck, cabana with an outdoor bar, a separate change room, and care-free concrete. No problem having guests over with a three car garage and triple private driveway. Just off the welcoming foyer is an office with a large window, and to the other side, a powder room, laundry and closet with access to the garage. The foyer leads to the heart of the home, open concept living room with gas fireplace, dining room and kitchen. You will love the large, separate pantry! Upstairs is the primary bedroom with walk-in closet and ensuite bath, main bath and three additional good-sized bedrooms. The full basement is also finished, providing more living space! Cozy family room with fireplace, a large bedroom, 3 pc bath, utility/storage and a spacious cold room. This home has it all including central vac, and with all the amenities you can vacation right in your backyard! (id:51300)
Exp Realty
6827 Second Line
Centre Wellington, Ontario
This enchanting stone home on a meticulously landscaped 1.98-acre lot, originally built in 1906, beautifully blends timeless history with contemporary living. The original stone craftsmanship stands as a testament to its heritage, while thoughtful renovations provide the perfect balance of old-world charm and modern comfort. This home features three spacious bedrooms, including a luxurious primary suite with a large walk-in closet, custom built-ins, and a striking shiplap ceiling. The spa-inspired 5-piece ensuite includes a deep soaking tub and a glass-enclosed rain shower, offering a serene retreat. The additional bedrooms share a stylishly updated 3-piece bathroom. At the heart of the home is a beautifully renovated gourmet kitchen, complete with stainless steel appliances, a classic farmhouse sink, and a spacious center island, ideal for both cooking and entertaining. The dining room, which features a built-in coffee bar, flows seamlessly into the cozy living room, creating a warm and inviting ambiance. Natural light pours into the charming breakfast nook, which opens onto a low-maintenance Trex deck with sleek glass railings. This outdoor space leads to a 15' x 14' cedar-shake gazebo, an ideal setting for enjoying a morning coffee or hosting evening gatherings. The family room, with its vaulted ceiling, recessed lighting, and inviting gas fireplace, provides the perfect spot to unwind. A den at the front of the home, showcasing exposed stone walls, offers a quiet retreat for reading or reflection. Completing the main floor is a convenient mudroom with garage access, main-floor laundry, and a stylish powder room. The finished lower level includes a bright recreation room with a gas fireplace, a kitchenette with a separate entrance, and a 4-piece bath. The original basement, with exposed stone walls and concrete floors, offers versatile space for storage or imagination. (id:51300)
RE/MAX Escarpment Realty Inc.

