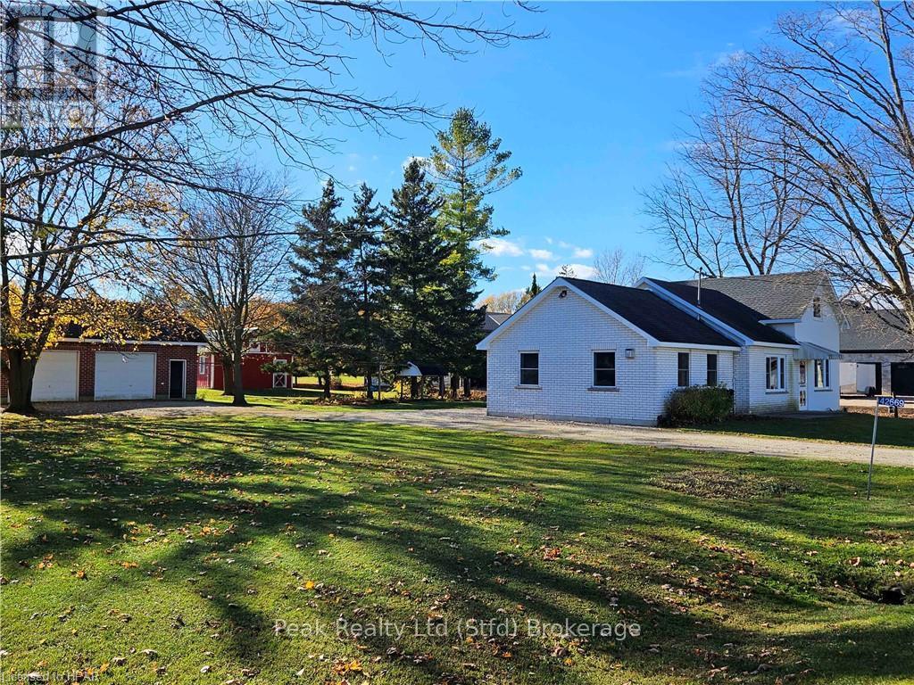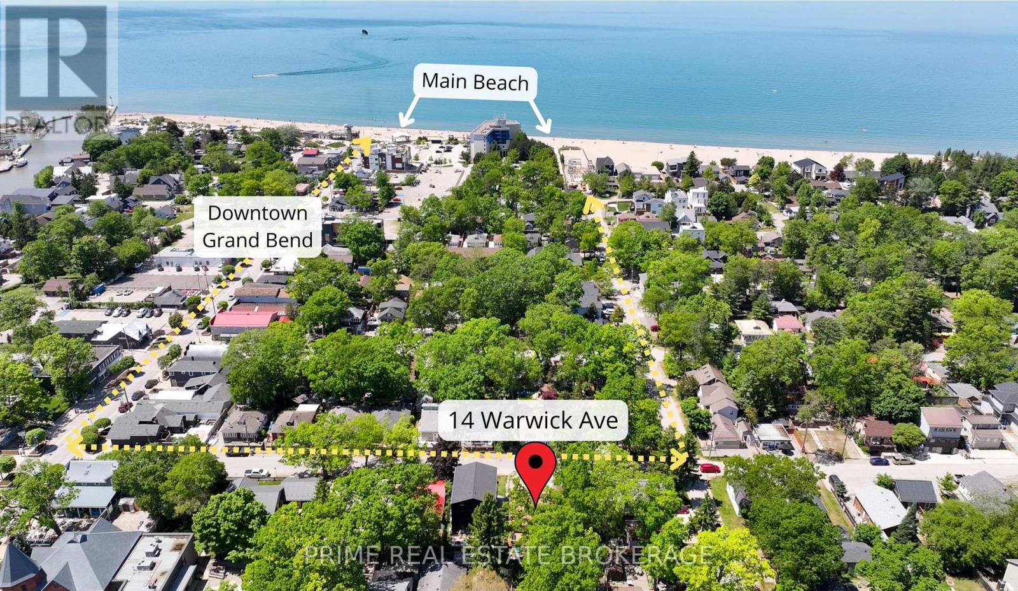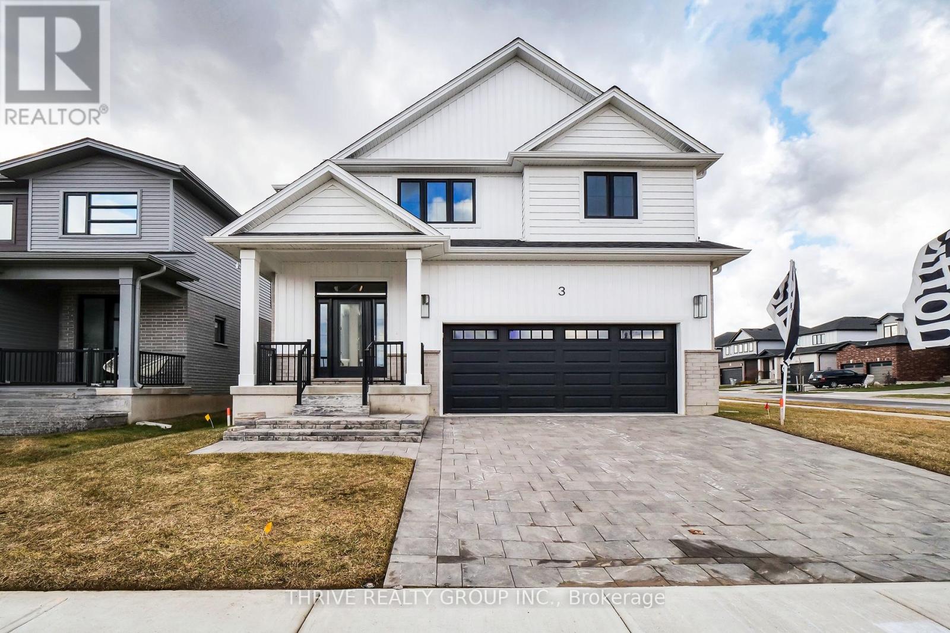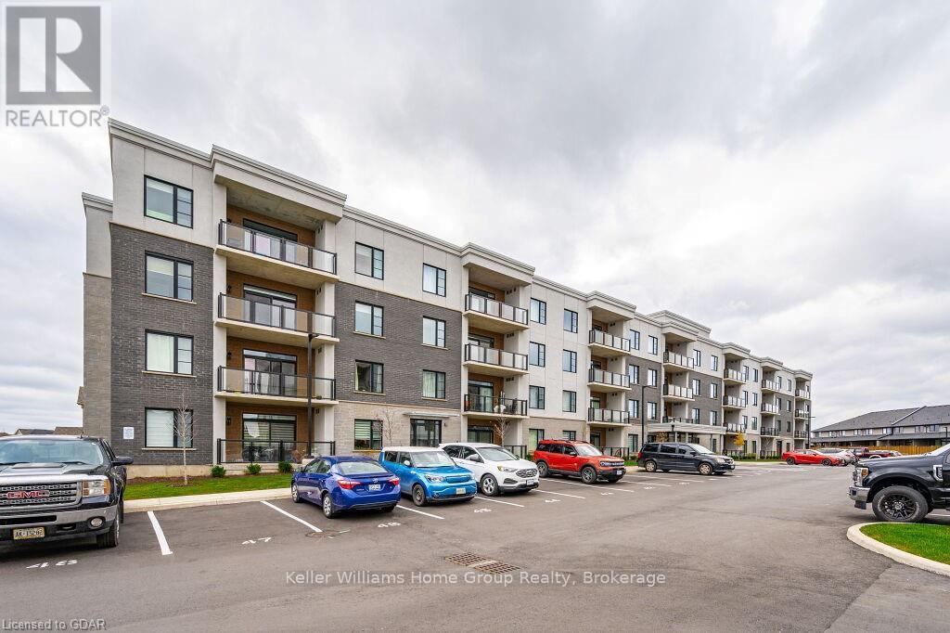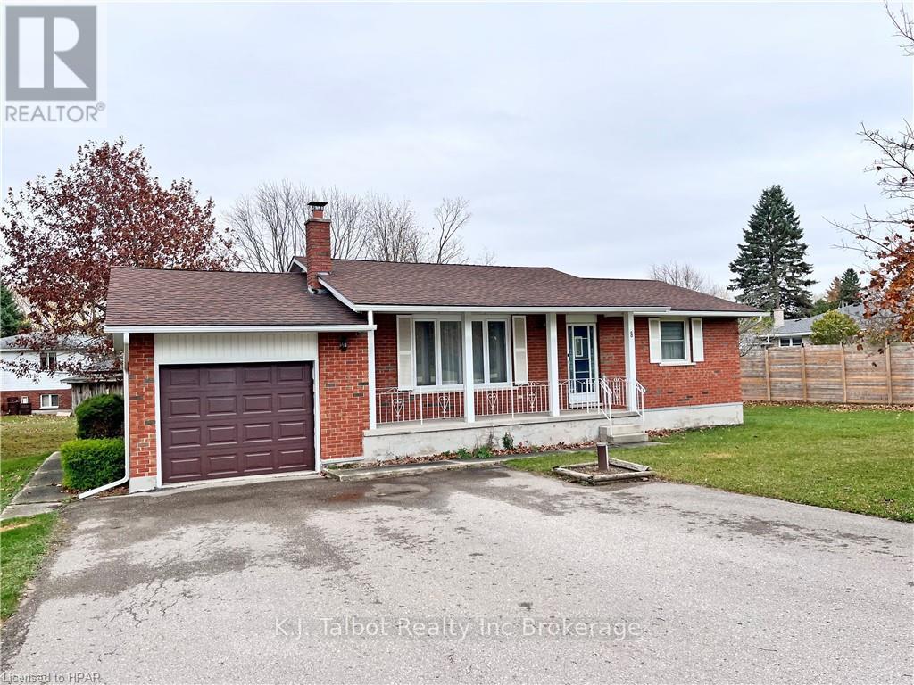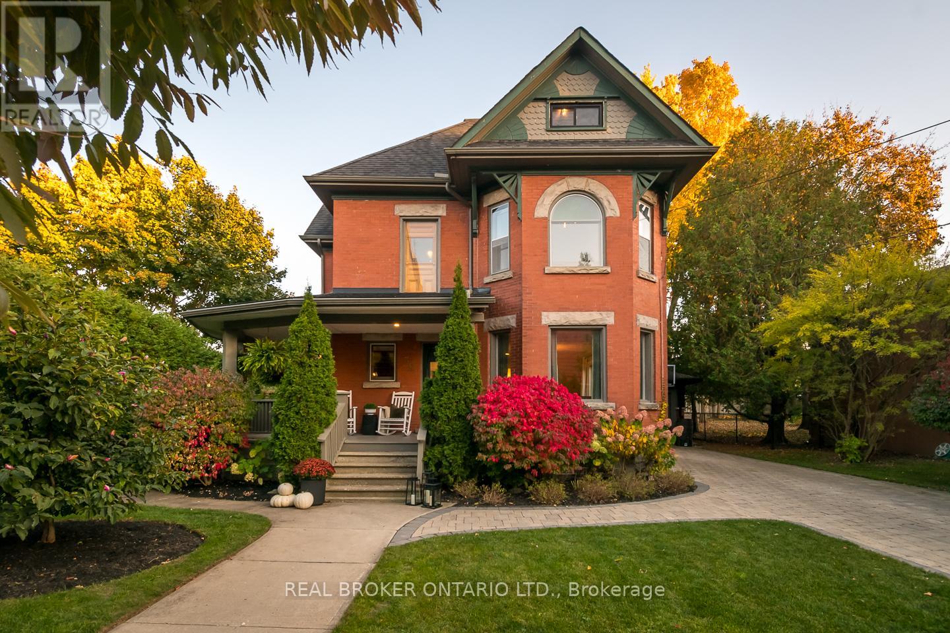Listings
318 Josephine Street
North Huron, Ontario
This well-maintained office building is an ideal investment in the town of Wingham, Ontario. The property features a large bright open reception area,2 private offices 2 washrooms, and a boardroom, upgraded flooring, forced air gas furnace with central ac, offering a polished and functional environment for tenants. Currently leased, this property generates a steady income.\r\n\r\nWingham, located in Huron County, provides a vibrant mix of small-town charm and practical amenities. Known for its strong sense of community, Wingham offers easy access to schools, healthcare, and recreational opportunities, making it an attractive location for businesses and residents alike. The town is surrounded by the picturesque landscapes of Huron and Bruce Counties, celebrated for their rich cultural heritage, outdoor activities, and proximity to Lake Huron's breathtaking shoreline.\r\n\r\nWith nearby towns like Goderich, Kincardine, and Listowel offering additional economic and cultural hubs, this property is strategically positioned to benefit from the region’s growth. Whether you’re expanding your portfolio or seeking a reliable income property, this office building combines location, quality, and opportunity. Contact your REALTOR® today to schedule a showing! (id:51300)
Wilfred Mcintee & Co. Limited
42669 Graham Road
Huron East, Ontario
**Rural Family Living, with Income Potential**\r\nWelcome to 42669 Graham Rd., Rural Community Living in Brussels, Ontario. The 4.1 acre lot is situated on a quiet cul-de-sac, that provides access from both Graham Rd. & Bolton Rd. There is also investment opportunity by severing a number of lots, Buyers agent to verify.\r\nThe 1 1/2 story 1742 sqft. brick house offers 3-bedrooms, 2-bathrooms, with open concept Kitchen/Dining for comfortable living space for families of all sizes. The large Family Rm. with gas fireplace & loft area, could easily be converted into a main floor In-law suite. \r\nThe primary bedroom with 4-pc ensuite is thoughtfully situated on the main floor, \r\nThe rest of the main floor offers Living Rm. with a Gas fireplace, 4-pc bath and the convenience of main floor laundry, with 2-more bedrooms upstairs.\r\nOutside storage is not a problem with, 2-car garage 28'x32' detached, insulated with hydro, barn 22'x24' insulated with hydro, providing ample storage, And a garden shed 15'x10' for your outdoor equipment.\r\nBrussel, is family-friendly community, makes it an ideal place to call home. Whether you're looking for quiet rural family lifestyle or a development project, this property offers endless possibilities. \r\nCall today for more details. (id:51300)
Peak Realty Ltd
14 Warwick Avenue
Lambton Shores, Ontario
Discover a rare opportunity to own an exclusive property in the heart of Grand Bend, just steps from Ontarios finest sandy shores and the best sunsets you'll ever see. This showstopper, perfect as a year-round residence or luxurious cottage retreat, has been meticulously renovated from top to bottom, blending modern elegance with timeless charm.Upon arrival, you'll be captivated by the extensive outdoor space a sprawling wrap-around front and rear deck ideal for morning coffees, summer soirees, and crisp autumn evenings. Designed with both relaxation and entertaining in mind, this home offers an exceptional floor plan, effortlessly balancing privacy and social spaces.Inside, you'll find a stunningly updated kitchen equipped for the culinary enthusiast, while new bathrooms exude contemporary luxury. With three spacious bedrooms and two bathrooms, this home comfortably sleeps up to ten, making it perfect for family gatherings, hosting friends, or maximizing rental potential.Positioned within walking distance of Grand Bends vibrant community, you'll enjoy quick access to holiday fireworks, boutique shops, and acclaimed local restaurants. The towns year-round vibrancy, combined with new construction and community investments, ensures you're purchasing not just a home but a slice of a rapidly flourishing lifestyle destination.This property's proximity to the beach means you'll never have to fight for a parking space again, while the large deck and refined interior check every box for luxurious lakeside living. Don't miss out on this exclusive listing homes in this sought-after location and condition are exceedingly rare. Secure your place in one of Ontarios most dynamic and picturesque communities (id:51300)
Prime Real Estate Brokerage
117 Aspen Circle
Thames Centre, Ontario
Discover the allure of contemporary living in the Thorndale Rosewood development with this new Sifton property The Chestnut. Boasting 1,759 square feet, 2 bedrooms, and 2 bathrooms, this cozy home is designed for those seeking a perfect blend of comfort and sophistication. Nestled in the heart of Rosewood, a budding single-family neighborhood in Thorndale, Ontario, residents can relish the charm of small-town living amidst open spaces, fresh air, and spacious lots ideal for young and growing families or empty nesters. With a commitment to a peaceful and community-oriented lifestyle, Rosewood stands as an inviting haven for those who value tranquility and connection. Why Choose Rosewood? Conveniently located just 10 minutes northeast of London at the crossroads of Nissouri Road and Thorndale Road, Rosewood offers proximity to schools, shopping, and recreation, ensuring a well-rounded and convenient living experience. (id:51300)
Thrive Realty Group Inc.
3 Basil Crescent
Middlesex Centre, Ontario
Embark on an exciting journey to your dream home in Clear Skies, an idyllic family haven just minutes North of London in Ilderton. Sifton Homes introduces the captivating "Black Alder Traditional," a 2,138 sq. ft. masterpiece tailored for contemporary living available with a quick closing. The main floor effortlessly connects the great room, kitchen, and dining area, boasting a chic kitchen with a walk-in pantry for seamless functionality. Upstairs, discover three bedrooms, a luxurious primary ensuite, and revel in the convenience of an upper-level laundry closet and a spacious open loft area. Clear Skies seamlessly blends suburban tranquility with immediate access to city amenities, creating the ultimate canvas for a dynamic family lifestyle. This haven isn't just a house; it's a gateway to a lifestyle that artfully blends quality living with modern convenience. (id:51300)
Thrive Realty Group Inc.
64 Basil Crescent
Middlesex Centre, Ontario
Welcome to Sifton Properties, The Hazel, a splendid 2,390 sq/ft residence offering a perfect blend of comfort and functionality. The main floor welcomes you with a spacious great room featuring large windows that frame picturesque views of the backyard. The well-designed kitchen layout, complete with a walk-inpantry and cafe, ensures a delightful culinary experience. Additionally, the main floor presents a versatile flex room, catering to various needs such as a den, library, or a quiet space tailored to your lifestyle. Upstairs, the home accommodates the whole family with four generously sized bedrooms. Clear Skies, the community that is a haven of single-family homes, situated just minutes north of London. Clear Skies offers an array of reasons to make it your home. A mere 10-minute drive connects you to all major amenities in North London, ensuring that convenience is always within reach. (id:51300)
Thrive Realty Group Inc.
302 - 99b Farley Road
Centre Wellington, Ontario
A lifestyle of luxury and convenience awaits, welcome to 99B Farley Road. Newly built by renownedlocal builder, James Keating Construction, the Scarlet model is a 2 bedroom, 2 bath suite. Enjoy openconcept living from the kitchen to the living/dining area all the way out to your large balcony. TheGourmet kitchen features quartz countertops, stainless steel appliances and large island. The primarybedroom includes a private 3 piece ensuite and walk-in-closet. The spacious second bedroom could alsoflex as a home office or gym. Convenient 2 piece bath with laundry completes this beautiful suite. Dontforget the energy efficient geothermal heating and cooling technology and beautiful luxury vinyl plankthroughout. Minutes to parks, schools, hospital, trails, restaurants, and all the fine amenities Fergus and Elora have to offer!. (id:51300)
Keller Williams Home Group Realty
130 Bridge Crescent
Palmerston, Ontario
Welcome to the town of Palmerston. Are you ready to retire and move out of the city? This beautiful and efficient 3-bedroom bungalow is ready for you to move right in. The covered front porch leads to a custom full length glass front door drawing you in to the front foyer. Enter the bright open concept main living space boasting a vaulted ceiling in the living room and a beautiful electric fireplace. Rich dark hardwood floor throughout the living and dining room areas and ceramic tile in the kitchen, hallways and main bathroom. The functional peninsula style kitchen offers granite counter tops an island with breakfast bar and double stainless steel undermount sink. You will be impressed by the upgraded stainless steel appliances, soft close cabinets and drawers, plus lazy-susans and banquet drawers. A slider walkout from the dining room leads to a 2 tiered deck with views of beautiful farm land and great for entertaining with gas hookup for BBQ and gas fired table. The primary bedroom off the living room offers a walk-in closet with custom built-in closet system and a 3-piece bath featuring a walk-in shower with glass door, quartz topped vanity and comfort height toilet. The main floor also hosts 2 more bedrooms both with double closets and organizers, a 4 piece main bath with deep soaker tub and laundry room offering high efficiency washer and dryer, sink, counter top, storage cabinets and access door to the double car garage. Down to the look-out basement you will find a large recreation room an office, 2-piece bathroom and large utility/storage room. This home is an Energy Star Certified home that is 20% more efficient. It offers insulation under the basement floor, extra insulation in the exterior walls and attic, hi-efficiency gas furnace and a tankless rented water heater. There is also a HRV/ERV ventilation system and UV-C air treatment system. This beautiful town offers all the major necessities & only 15 minutes to Listowel! (id:51300)
RE/MAX Solid Gold Realty (Ii) Ltd.
8 Stanley Street
Central Huron, Ontario
RURAL LIVING ON THE OUTSKIRTS OF GODERICH - Brick bungalow with loads of potential. 2 + 1 Bedrooms. 1.5 baths. Garage converted to workshop & entry to office. Eat-in kitchen with access to rear deck. Spacious living room with hardwood flooring. Lower level family room, laundry, bedroom, utility, storage & cold cellar. Forced air gas heat & central air. Generator. back up. Double asphalt driveway with plenty of parking. Storage shed. Generous sized lot 116 ft x 130 ft. This property is located in a quiet subdivision neighborhood, only a short distance to Lake Huron, trails and convenient to near by shopping and amenities of Goderich. (id:51300)
K.j. Talbot Realty Incorporated
211721 Baseline
West Grey, Ontario
Stunning newly built bungalow situated on a private wooded 4.72 ac lot. A perfect blend of modern comfort and country living, providing the ideal space for families, nature lovers, or those seeking a tranquil retreat. Open backyard awaiting your dream workshop. Walking trails through the forest. Open-concept floor plan that seamlessly connects the living, dining and kitchen areas and walk-out to deck. Two primary bedrooms with ensuites and walk-in closets on main level. Full finished lower level with huge windows allowing an abundance of natural light in and 3 additional bedrooms. Only 10 mins to Mount Forest and 1hr to Guelph. (id:51300)
Royal LePage Rcr Realty
192 Josephine Street
North Huron, Ontario
Location, Location! Corner 100% Freehold townhouse with tons of sun light! Spacious 3 apartments with a store front and a garage and a full size no touched basement! Well Maintained Prime store front & 3 residential apartment Investment Opportunity Located In Downtown Wingham. Main Floor Approx. 1560 Sq.F. The main was Being Used As Niche Grocery Store. currently store front vacant and a residential main level 3 bedroom apartment with 12 feet ceiling at the back. 2 Aparts (858 & 703 Sq. F) On 2nd Floor With 9 Ft Ceilings & Large Windows. Currently Vacant For The Sale - Choose Your Tenant & Rent Price. Sep Hydro Meters. Plenty Of Upgrades Done. Huge Positive Cash Flow Potential. Great Addition To Your Investment Portfolio (id:51300)
First Class Realty Inc.
39 Henderson Street
Centre Wellington, Ontario
Welcome to a Victorian gem where timeless elegance meets modern refinement. This red-brick masterpiece in the heart of Elora is perfect for those who value heritage charm alongside practical luxury. Inside, the home welcomes you with soaring ceilings, a grand original staircase & beautifully restored woodwork that whispers of its storied past. Ornate cast-iron heat registers & pocket doors add character, while white oak wide-plank floors & a cozy gas fireplace bring warmth & sophistication. Sunlight pours through oversized windows, creating a bright & airy ambiance in each room.At the heart of this home is the chefs kitchen, with an oversized window framing views of your private backyard oasis. A secondary staircase to the second floor adds a nod to classic design & the breakfast bar offers the perfect spot for casual meals or gathering with friends. The adjacent dining room, complete with a second gas fireplace & heated floors. For added convenience, the main floor includes a laundry room, pantry, beverage bar, and a chic powder room. Step outside to discover your backyard sanctuary, centred around a heated saltwater pool. Whether youre lounging poolside, hosting friends around the fire pit, or relaxing in one of the multiple seating areas, this lush, private space offers endless opportunities for connection and relaxation. Ascend the original staircase to the second floor, where three spacious bedrooms share a beautifully renovated 3-piece bath, blending modern comfort with historic charm. An elegant home office, complete with a built-in bookshelf, offers a quiet, refined workspace. A dedicated staircase leads you to the serene third-floor retreat.This third-floor sanctuary offers an expansive space with a walk-in closet, a luxurious ensuite with a soaker tub and glass shower, and room for a reading nook, workout area, or additional lounge space. Bright yet intimate, this retreat is an inviting haven, balancing serenity with a cozy sense of warmth. **EXTRAS** Base (id:51300)
Real Broker Ontario Ltd.


