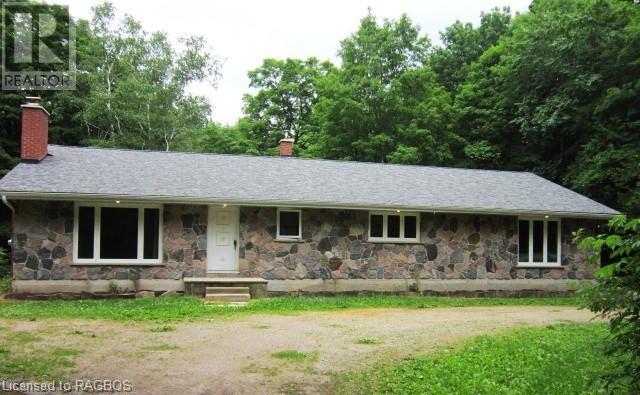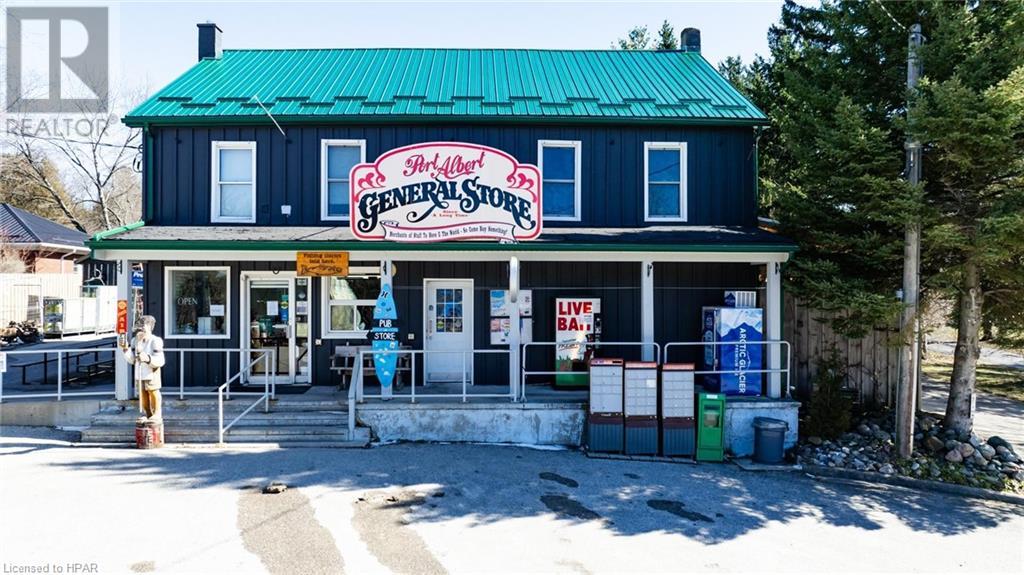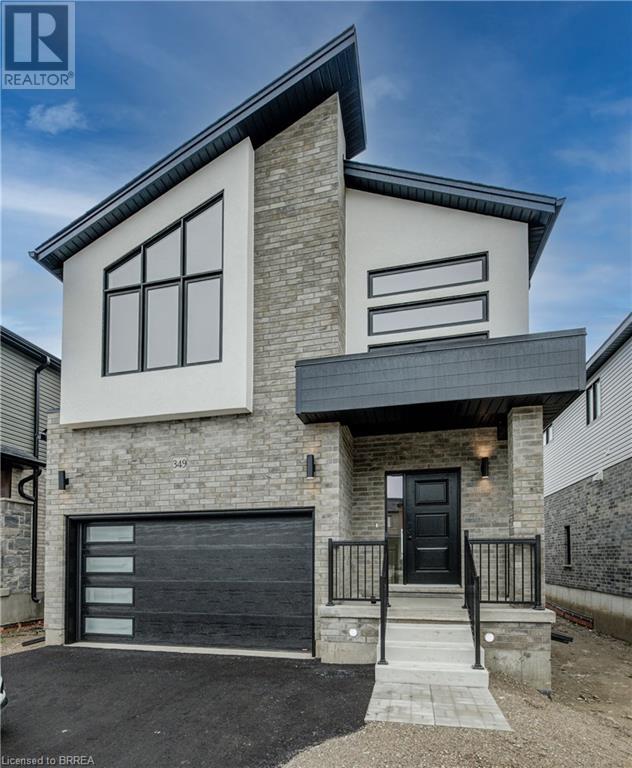Listings
36 Rosina Lane
Thamesford, Ontario
Being only 15 minutes to London, this family friendly community is a desirable place to call home. Rosina Lane is lined with two story homes that are tucked away off the main road and offers privacy and luxury. 36 Rosina is finished with luxurious white brick with charcoal accents and is sure to impress. The main floor has an upgraded kitchen with a walk through pantry making offloading groceries a breeze from the double car attached garage. With lots of counter space and an eat-in breakfast area, you can either pull up to the island for your morning coffee, or relax at the table. The dining area is just off the kitchen and open to the living room, so the fireplace ambience is enjoyed with the TV on, or off. The laundry room is upstairs in between the 4 bedrooms, making that chore easy to tackle. The laundry room is spacious and has extra shelves for towels, toiletries and cleaning supplies. The Primary suite is adorned with a trey ceiling, large walk in closet and a spa inspired ensuite. Jump in your glass shower to get your day going, or soak in your free standing tub at the end of a long day. There is no shortage of counter space here, so tucking all of your lotions and potions away is not a problem. This truly is an investment for your family. McKenzie Homes are built with trusted materials, by an award winning builder that not only has decades of experience, but stands behind his homes, and believes in ensuring you are comfortable and love your home for years to come. Reach out for information, to book a tour and see why this is where you want to call home. (id:51300)
Century 21 First Canadian - Kingwell Realty Inc
Century 21 First Canadian Corp
542283 Concession 14 Ndr
West Grey, Ontario
The perfect country stone and brick 2000+sq.ft. 4 bedroom home (home separated into 2 units: the main unit is 3 bedroom, and the 2nd unit is a 1 bedroom in-law suite). All on a quiet country road, with 79acres of mature selectively managed hardwood bush. With many trails ready to hike, atv, skidoo, cross country ski, horse back riding, and good hunting and fishing areas. The 1975 built home features large rooms with a wide open walk-in basement. This L shaped property has frontage on 3 municipal roads. The property updates include: paint, a drilled well, furnace and vanee system, 2 hot water tanks(owned), roof, and separate hydro meters. (id:51300)
Wilfred Mcintee & Co Ltd Brokerage (Dur)
Lt 28 Concession 14 Ndr
West Grey, Ontario
51.68 acres of hardwood bush with road frontage on both the North and South sides of lot. This bush has been selectively maintained by cutting out Ash Trees (due to the Emerald Ash Borer) and firewood. The rolling land and many trails provide an awesome area to enjoy nature and the plentiful wildlife while atving, hiking, camping, horse back riding, hunting, or to make the backdrop for your dream home. There is a large natural pond on the north side of property. (id:51300)
Wilfred Mcintee & Co Ltd Brokerage (Dur)
542283 Concession 14 Ndr
West Grey, Ontario
The perfect country stone and brick 2000+sq.ft. 4 bedroom home (home separated into 2 units: the main unit is 3 bedroom, and the 2nd unit is a 1 bedroom in-law suite). All on a quiet country road, with 79acres of mature selectively managed hardwood bush. With many trails ready to hike, atv, skidoo, cross country ski, horse back riding, and good hunting and fishing areas. The 1975 built home features large rooms with a wide open walk-in basement. This L shaped property has frontage on 3 municipal roads. The property updates include: paint, a drilled well, furnace and vanee system, 2 hot water tanks(owned), roof, and separate hydro meters. (id:51300)
Wilfred Mcintee & Co Ltd Brokerage (Dur)
7218 Line 86
Wallenstein, Ontario
FLEXIBLE OPPORTUNITY!! Looking for a four bedroom home on a very large lot in a small town? Looking for room to put up a shop or to operate a commercial business with high visibility? Need a large bright kitchen, a walk-out basement, an oversized garage? This is the home for you. Sitting on a lot that is well over an acre(currently 1.391), this two-story brick and stucco home has two full baths, main floor laundry, a main floor bedroom, a steel roof (2015), newer furnace and a/c (2018), pressure tank (2024) garage door (2024) and has been meticulously cared for. Park two cars in the garage and still have lots of room for a workshop area. Enjoy a spacious fruit cellar for a canner’s delight or considerable storage. This property consists of one parcel zoned settlement residential and one parcel zoned settlement commercial with a historic consent to sever if you ever need to do so. Many possibilities. (id:51300)
Keller Williams Home Group Realty
110 Kimberley Court
Kimberley, Ontario
LOCATION LOCATION LOCATION, this lovely, open concept, 3 bedroom, 3 ensuite bath, fully furnished chalet is nestled in the small hamlet of Kimberley. Move in tomorrow and take in the view of the beautiful Beaver Valley and Old Baldy. Enjoy an assortment of outdoor activities, skiing, hiking, golfing, biking, and don't forget the local wineries and breweries the area has to offer. This rural property offers the benefit of Municipal water and sewer. Each bedroom includes an ensuite, most furniture purchased in 2021 including two smart TV's. King bed and queen bed both include Endy mattresses, bunk room has two bunk beds, and a trundle. Fresh paint, new tongue and groove shiplap ceiling, and pot lights in 2023. Newer stainless steel appliances, Propane fuelled Energy Efficient Boiler was installed in 2021. In-floor heating throughout the main floor, central a/c on the second floor. Hot tub cover and lifter purchased in 2022, new motor in 2019, hot tub works well but is being sold as is due to its age. (id:51300)
Anchor Realty
4 Central Wellington Street
Port Albert, Ontario
Welcome to Port Albert General Store and Pub, where an exceptional opportunity awaits you. This turnkey profitable business offers the rare chance to be your own boss while enjoying the convenience of living on the premises. Situated in the heart of Port Albert, Ontario, this property has been a stable and cherished part of the community for generations. The building itself is well-equipped, featuring a bustling general store, a lively pub, and a comfortable residence comprising two bedrooms, a bathroom, kitchen, spacious living room and office space. This unique combination allows for a seamless blend of work and home life, making it an ideal choice for entrepreneurs seeking a balanced lifestyle. Opportunities like this are few and far between, and with the ongoing expansion in Port Albert, the potential for growth and success is boundless. Located just minutes away from the beautiful beaches of Lake Huron and surrounded by cottages, the store and pub attract a steady flow of foot traffic from both locals and tourists alike. Port Albert is a thriving community on the rise, thanks to its proximity to major city centers, Bruce Power, and the Sifto Mine. This prime location ensures a steady stream of customers and provides an ideal foundation for entrepreneurs looking to capitalize on the area's growth and development. Don't miss out on this extraordinary chance to own a profitable, thriving business and live in a charming community. Embrace the opportunity to be your own boss, experience the joys of small-town living, and become a part of Port Albert's vibrant future. Act now, as this exceptional opportunity won't last long! Also available For Lease MLS®40614784 (id:51300)
Royal LePage Heartland Realty (God) Brokerage
345 Bradshaw Drive
Stratford, Ontario
Welcome to the beautifully upgraded Juliet model, built by Grandview Homes in desirable Stratford. This 2,146 square foot 2-storey home features 4 bedrooms, 2.5 bathrooms & open-concept main-floor living. Perfect for the growing family! The carpet-free main floor boasts 9' ceilings, a laundry & mudroom featuring inside-entry from the garage & an impressively upgraded kitchen. This modern kitchen features quartz countertop & island, upgraded cabinetry & lighting and a chimney-style range hood. An elegant oak hardwood staircase carries you to the expertly-designed second floor. The primary retreat includes a walk-in closet & luxurious ensuite with a glass shower & quartz countertop. The second floor continues to offer 3 additional great sized bedrooms, a large linen closet and another full 4-piece bathroom. The home's impressive exterior combines contemporary design & clean lines for a wonderfully modern style. Including tasteful builder upgrades at an affordable price point, this is your opportunity to own a custom, newly built home in the heart of charming Stratford. Sod & asphalt base included. 200 amp service. ** MODEL HOME/SALES OFFICE OPEN WEEKENDS 1-5 PM & WEEKDAYS BY APPOINTMENT - 339 BRADSHAW DRIVE, STRATFORD ** (id:51300)
The Agency
349 Bradshaw Drive
Stratford, Ontario
Welcome to the beautiful Shakespeare model, built by Grandview Homes in desirable Stratford. This 2,154 square foot 2-storey home features 4 bedrooms, 2.5 bathrooms & open-concept main-floor living. Perfect for the growing family! The carpet-free main floor boasts 9' ceilings, a laundry & mudroom featuring inside-entry from the garage & the perfect custom kitchen. An elegant oak hardwood staircase carries you to the expertly-designed second floor. The primary retreat includes a walk-in closet & ensuite. The second floor continues to offer 3 additional great sized bedrooms, a large linen closet and another full 4-piece bathroom. The home's impressive interior is complimented by the exquisite exterior, combining contemporary design & clean lines for a wonderfully modern style. 200 amp service. 3 piece rough-in in basement. This is your opportunity to own a custom, newly built home at an affordable price in the heart of charming Stratford, Ontario. Sod &asphalt base included. ** MODEL HOME/SALES OFFICE OPENWEEKENDS 1-5 PM & WEEKDAYS BY APPOINTMENT - 339 BRADSHAW DRIVE, STRATFORD ** (id:51300)
The Agency
353 Bradshaw Drive
Stratford, Ontario
Welcome to the beautiful White Swan model, recently built by Grandview Homes in desirable Stratford. This 2,230 square foot 2- storey home features 4 bedrooms, 2.5 bathrooms & open-concept main-floor living. Perfect for the growing family! The carpet-free main floor boasts 9' ceilings, a mudroom featuring inside-entry from the garage & the perfect custom kitchen. An elegant oak hardwood staircase carries you to the expertly-designed second floor. The primary retreat includes a walk-in closet & ensuite. The second floor continues to offer 3 additional great sized bedrooms, laundry room and another full 4-piece bathroom. The home's impressive interior is complimented by the exquisite exterior, combining contemporary design & clean lines for a wonderfully modern style. 200 amp service. 2 piece rough-in in basement. This is your opportunity to own a custom, newly built home at an affordable price in the heart of charming Stratford, Ontario. Sod & asphalt base included. MODEL HOME/SALES CENTRE OPEN @ 339 Bradshaw Drive, Stratford SAT/SUN 1-5 PM. (id:51300)
The Agency
105 Sheldabren Street
North Middlesex, Ontario
TO BE BUILT: Cannon Homes is proud to present a stunning quality-built home in the picturesque subdivision of Ausable Bluffs in Ailsa Craig. This beautiful property boasts an impressive 2,626 square feet of finished living space, thoughtfully designed to cater to modern family living. With five spacious bedrooms, there is ample room for everyone in the family to have their own private retreat. Additionally, the home includes a well-appointed office, perfect for those who work from home or need a quiet space for study and creativity. One of the standout features of this home is the oversized garage, a dream come true for car enthusiasts. This expansive space offers plenty of room for multiple vehicles, as well as additional storage for tools, equipment, and hobbies. Nestled in the serene setting of Ausable Bluffs, this Cannon Home combines luxury, functionality, and comfort. It represents the perfect opportunity to enjoy the tranquility of Ailsa Craig while living in a beautifully crafted residence that meets all your needs. Whether you're looking for a spacious family home or a place to indulge in your automotive passions, this property is sure to impress.-- (id:51300)
Century 21 First Canadian Corp.
49 Todd Crescent
Southgate, Ontario
Welcome to 49 Todd Crescent, Dundalk! Just 5 years new, this 1570 sq. ft bungalow features allbrick construction with 3 bedrooms and 2 bathrooms. Located on a quiet street in a new part oftown and backs onto farmers fields. Meticulously maintained by loving owners, this well-kepthome features gleaming hardwood floors in the living room and all bedrooms, with new 8mmvinyl/ cork flooring connecting the rest. With many new upgrades including quartz countertops inkitchen and bathrooms, shiplap wall accents, and tile backsplash, and California shuttersthroughout, all professionally installed. Complimented nicely with a 2-car garage and drivewayparking for up to 4 cars and access to the house from the garage. Generous size bedroomswith walk in closet and 4-piece Ensuite with separate shower in the primary bedroom.Convenient main floor laundry room. Great for entertaining with walkout from kitchen to reardeck and fully fenced rear yard. Cool off with ice cold central air conditioning. Enjoy morningcoffee on the front covered porch. The unspoiled basement is full size and has plenty of roomfor additional living space. 4 security cameras are included. (id:51300)
RE/MAX Real Estate Centre Inc.












