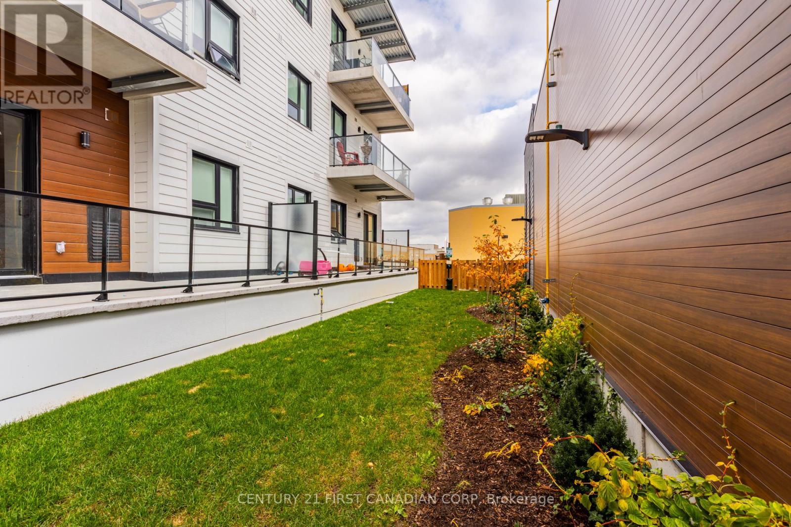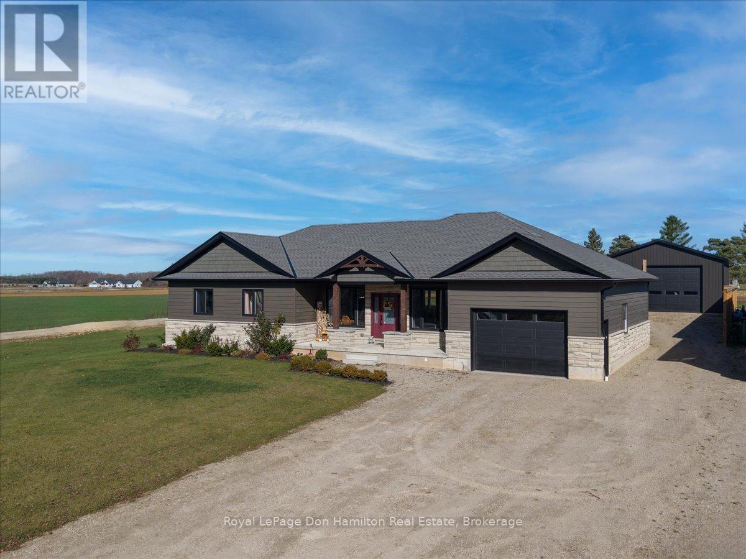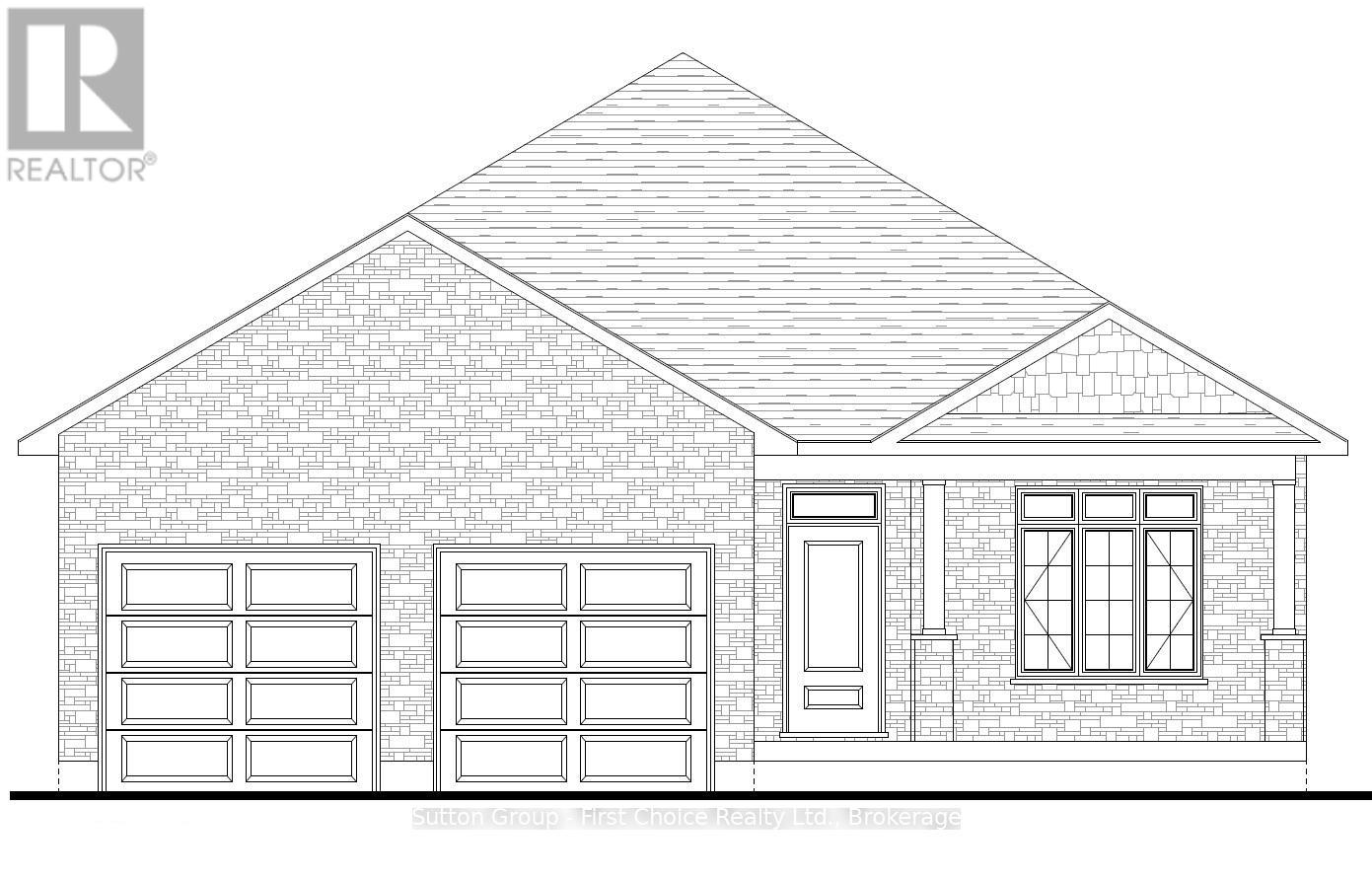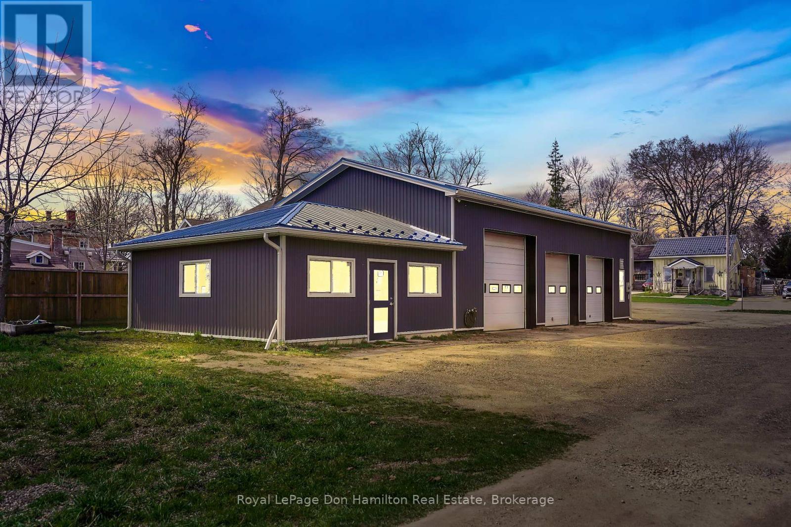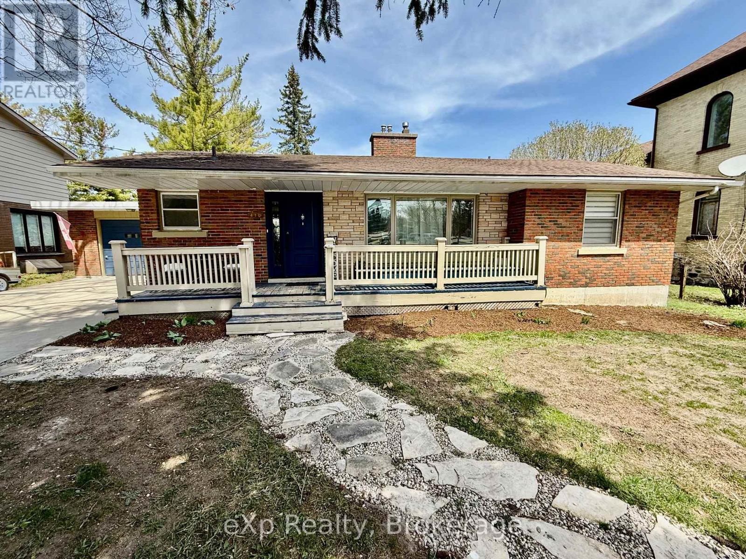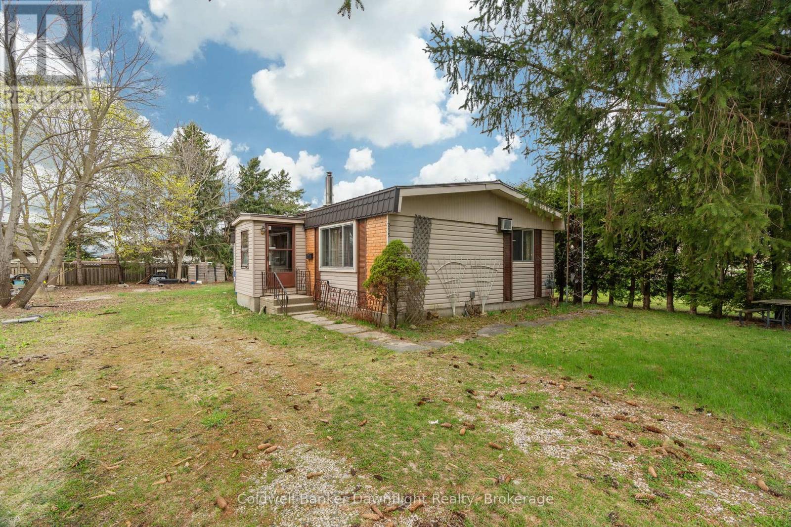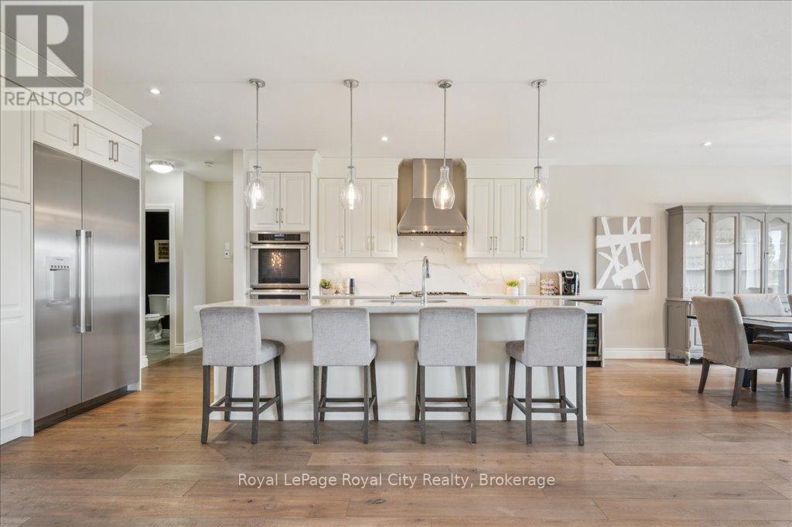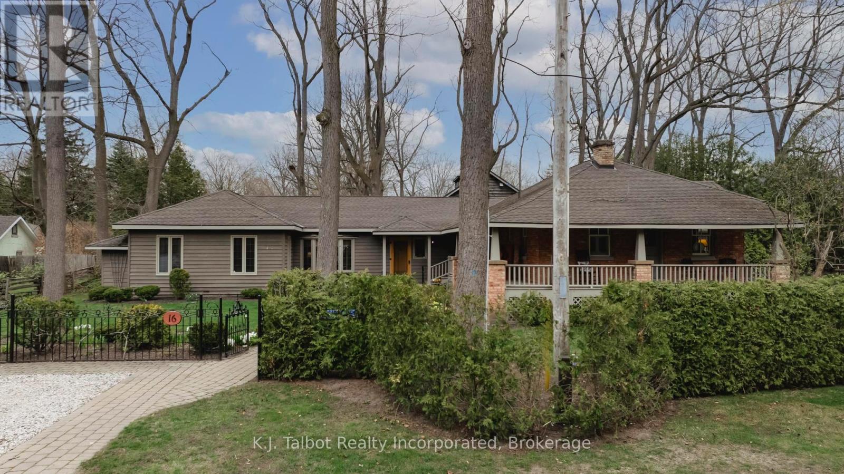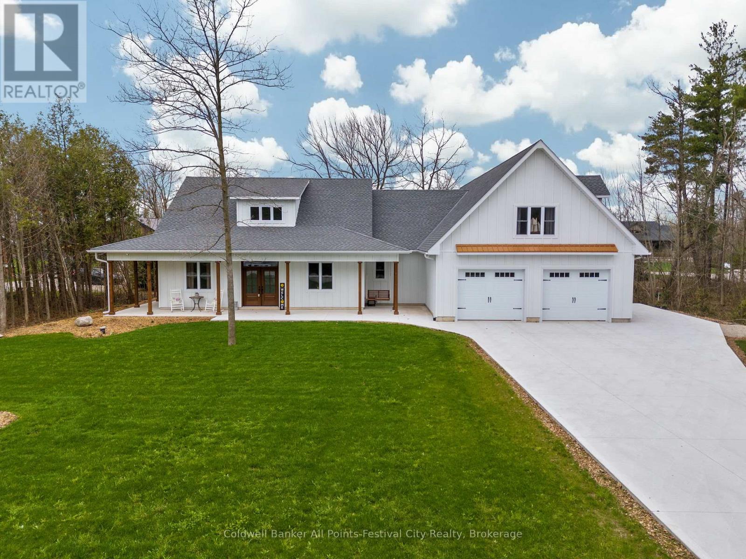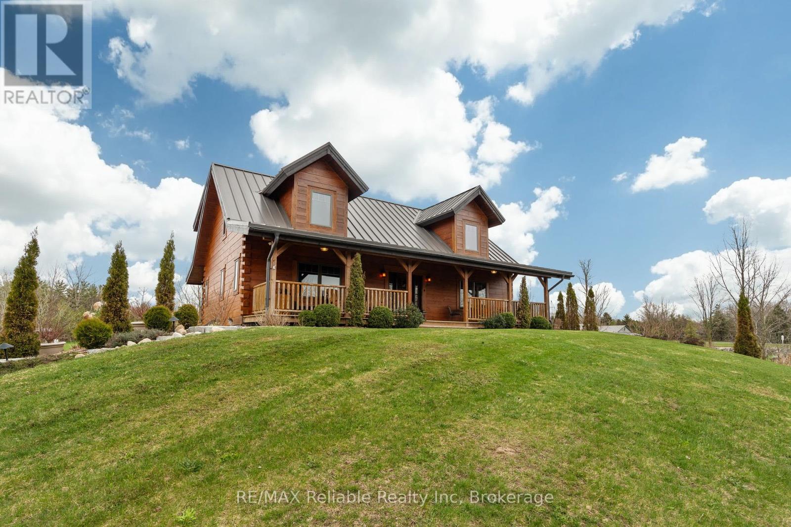Listings
301 - 228 Mcconnell Street
South Huron, Ontario
Welcome to the contemporary West Market Lofts in Exeter, Ontario! This stunning ACCESSIBLE suite offers an incredible living experience with a plethora of AMENITIES. Situated in a prime location, you'll find yourself just moments away from shopping, restaurants, parks, trails, only a short drive to the stunning Grand Bend beach, and ~30 minutes to the vibrant city of London. Step inside this modern suite and you will be greeted with a spacious floor plan, floor to ceiling windows, and 9' ceilings throughout. This apartment exudes an open and airy ambiance that will make you feel right at home. The kitchen features top-of-the-line appliances, ample storage space, and sleek granite countertops. This suite boasts 3 well-sized bedrooms, 2 full washrooms, as well as convenient in-suite laundry facilities. The building offers controlled entry and fantastic shared amenities for residents to enjoy! Take advantage of the rooftop terrace where you can soak up breathtaking views while sipping on your morning coffee or hosting gatherings with friends. There is also an indoor amenity space offering room for meetings, or social gatherings. For those fitness enthusiasts, the shared gym provides state-of-the-art equipment so you can stay active without ever leaving home. Residents can also enjoy the convenience of underground parking that ensures your vehicle stays safe and protected year-round. With the unbeatable location near all that Exeter has to offer and its impressive list of features and amenities, the West Market Lofts are sure to impress! (id:51300)
Century 21 First Canadian Corp
43830 Cranbrook Road
Huron East, Ontario
Welcome to this stunning, modern family home, where style meets everyday functionality. Step inside to discover an open-concept main floor enhanced by impressive 9-foot ceilings and an abundance of natural light that brightens the foyer, living room, dining area, and kitchen. The heart of the home, the kitchen, boasts a center island ideal for family gatherings and entertaining and flows effortlessly into the dining and living spaces. The primary bedroom offers a peaceful retreat, complete with a walk-in closet and a private ensuite. Two additional bedrooms and a full bathroom provide comfortable accommodation for the whole family. Conveniently, the attached garage offers direct entry into a combined mudroom and laundry room, simplifying your day-to-day routines. The lower level continues the theme of spaciousness with its own 9-foot ceilings, a large rec room perfect for relaxing or hosting, two more bedrooms, and a full three-piece bathroom a wonderful setup for guests or extended family. Outside, a 30x30 shop awaits, ideal for hobbyists, car enthusiasts, or extra storage needs. The expansive driveway provides ample parking, and the lot offers plenty of outdoor space for children, pets, or backyard entertaining. Blending comfort, space, and versatility, this home is ready to welcome its next family. Don't miss out - schedule your private showing today! (id:51300)
Royal LePage Don Hamilton Real Estate
19 Kastner Street
Stratford, Ontario
Welcome to one of Stratford's newest subdivisions featuring high-quality custom-built homes. Feeney Design Build is offering a 1700 square foot bungalow featuring main floor living with a laundry room off the garage, an open kitchen and living room plan, a large master bedroom with an ensuite and walk-in closet and two additional bedrooms on the main floor. This bungalow will have 9' ceilings, a stone front, a covered front porch and a covered back deck. Call today to complete your selections or pick from a variety of bungalow, two-story and raised bungalow plans! Feeney Design Build prides itself on top-quality builds and upfront pricing! You will get a top quality product from a top quality builder. (id:51300)
Sutton Group - First Choice Realty Ltd.
20 Mcgivern Street
Mapleton, Ontario
Great opportunity to own a versatile auto shop located in the welcoming community of Moorefield. This well-maintained property offers everything you need, featuring a large shop area with three overhead garage doors two measuring 10' x 10' and one 12' x 12' providing excellent accessibility for a variety of vehicles and equipment. Inside, you'll find a functional office space, a kitchen area, and a bathroom, making it a complete, ready-to-use workspace. The property has seen many recent updates, including a new office addition completed in 2019, a new shop floor in 2017, and an updated electrical panel in 2020. Further improvements include new shop windows, strapping, insulation, trusses, and roof sheets, along with new siding installed in 2022. Whether you're expanding your business or investing in a solid commercial property, this space offers outstanding value in a great location. Sellers will consider a vendor take back mortgage. Don't miss your chance to make this well-equipped shop yours - book a showing today! (id:51300)
Royal LePage Don Hamilton Real Estate
410 Cayley Street
Brockton, Ontario
Welcome to this stunning, fully renovated 3-bedroom home, showcasing impeccable craftsmanship and modern elegance throughout. The main level features two spacious bedrooms, a beautifully updated 4-piece bathroom, and an open-concept living area that exudes warmth, style and a tastefully done kitchen. The finished lower level offers a large rec room, perfect for entertaining, a third bedroom, and an additional bathroom, providing ample space for guests or family. Step outside to the oversized rear yard, ideal for outdoor activities or relaxing on the large deck.Located in the heart of Walkerton, this home is within walking distance to local amenities, including shops, schools, and parks. Dont miss this move-in-ready gem in a prime location! (id:51300)
Exp Realty
215 Prince Alfred Street
South Huron, Ontario
Charming Modular Home with Investment Potential in Centralia. Discover the potential in this 3-bedroom, 1-bath modular home nestled in the peaceful community of Centralia. Ideal for investors or buyers seeking a rewarding fixer-upper project, this home offers a solid foundation to customize and create your dream space.Situated on a generous 62 ft x 132 ft lot, the property provides plenty of outdoor space for gardens, additions, or recreational use. Inside, you'll find electric heating, a cozy gas fireplace in the living room, separate dining and eat-in kitchen and a 4-piece bathroom complete with a tub/shower combo and 3 good sized bedrooms. Mud room provides main floor laundry, utilities and storage.Additional features include a gravel driveway with parking for up to four+ vehicles. Located just 30 minutes from London and 10 minutes from Exeter, this home balances tranquil small-town living with convenient access to urban amenities. Dont miss this opportunity to invest in a growing community with great potential. (id:51300)
Coldwell Banker Dawnflight Realty
25 Grand Vista Crescent
Wellington North, Ontario
Welcome to affordable, year-round living at Spring Valleys Parkbridge community! This charming 2-bedroom mobile home offers the perfect blend of comfort and practicality with its spacious open-concept layout. Enjoy even more living space with two versatile 3-season roomsideal for relaxing, entertaining, or pursuing your favorite hobbiesas well as a handy garden shed for all your storage needs. Life at Spring Valley means more than just a home; its a lifestyle. You'll love the easy access to vibrant community amenities and social activities that keep you active and connected. Just minutes from Mount Forest, this peaceful, rural setting offers the best of both worlds: the comfort of a year-round residence, plus resort-style seasonal amenities like a non-motorized lake, heated pools, mini golf, and a sandy beach. Dont miss this wonderful opportunity to embrace a low-maintenance, community-focused lifestyle. Schedule your showing today and see why Spring Valley is the perfect place to call home! (id:51300)
RE/MAX Icon Realty
51 Ariss Glen Drive
Guelph/eramosa, Ontario
Tucked away on a quiet cul-de-sac in the charming community of Ariss, this exceptional executive home offers luxury, privacy, and a welcoming community atmosphere where neighbours come together for Canada Day fireworks and Halloween parades. Upon entrance, you will quickly fall in love with the craftsmanship and care that define this home. The open concept main level is airy and inviting, with hand-scraped engineered hardwood stretching beneath 9' ceilings. In the living room, a stunning coffered ceiling adds a touch of elegance, while natural light dances across every surface. The combined kitchen and dining area is truly the heart of the home- designed for both entertaining and everyday living. A luxurious island anchors the space, surrounded by top-tier features including a gas countertop range, double built-in ovens, a MARVEL wine fridge, a beverage fridge, and a spacious pantry. Whether you are hosting a dinner party or enjoying a quiet family meal, this space delivers on every level. From here, walk out to the covered rear porch and adjoining composite deck with built-in hot tub, overlooking the expansive backyard with a firepit area, as well as the Kissing Bridge Trail beyond. After a long day, retreat to the master suite- a peaceful escape with a spa-like ensuite, a spacious walk-in closet, and private access to the deck and hot tub area. The main level also offers a thoughtfully designed laundry/mudroom combination, a stylish powder room for guests, and 2 additional bedrooms accompanied by a spacious 5pc bathroom. The finished lower level extends the living space with extra-high ceilings, engineered hardwood flooring, a handsome gas fireplace with stone surround, a stunning 4pc bathroom, and 2 additional bedrooms- ideal for guests or growing families. Perfectly situated just minutes from Guelph, Kitchener/Waterloo, and Centre Wellington, and only a short stroll to the Ariss Valley Golf Course, this home offers an unparalleled and desirable rural lifestyle. (id:51300)
Royal LePage Royal City Realty
14 & 16 Chiniquy Street E
Bluewater, Ontario
Close to everything including Perfection!This tasteful and charming English style cottage is actually a year-round home that gives you the comfort and relaxation of being away from it all yet having everything your heart desires within walking distance. This first of its kind in the Village to boast central living with the privacy of having the Primary suite at one end of the house and the guest/children at the other. This well-thought out and brilliantly executed floor plan makes entertaining a larger multigenerational family a pleasure and gives lots of space to spread out or be together.The original home was built in 1914 and has managed to keep its grace and charm while being updated. Located in the Heart of Bayfield and stones throw from the Historical Main Street with its many unique shops and eateries, the location is second to none. The interior will lead you by the heart as you walk in the front door and turn toward an open concept, kitchen with updated appliances, many family meals have been made and enjoyed in the dining room and relaxing after in the sun drenched Great Room with vaulted ceiling, heated floors and sky light with a copper covered fireplace and full view of the yard. Into the private sitting-room with adjacent Primary suite. The opposite end of the house contains 3 bedrooms, a cozy den/library with a gas fireplace and another bathroom. The laundry, coat closet and 2 pc powder room finish of the interior. There is a second lot being sold with this property but there is a separate lot . Each lot is approx. 100 x 100. The yard has been as lovingly cared for as the house and each plant and shrub was thoughtfully pick and strategically planted. The gazebo and cobble-stone paths add to the old world feel of spending time at a country retreat. (id:51300)
K.j. Talbot Realty Incorporated
81167 Grist Mill Line
Ashfield-Colborne-Wawanosh, Ontario
Welcome to this stunning custom-built home, featuring over 3,000 sqft of luxurious living space, perfectly situated in beautiful Benmiller. With its thoughtful design, luxurious amenities and versatile outdoor space, this property is sure to impress. The heart of the home features an open-concept design, seamlessly connecting the living room, dining room & gourmet kitchen with adjacent butlers kitchen. Two spacious bedrooms with main bath are situated at one end of the main floor. Retreat to the expansive primary suite, featuring a stunning double walk-in shower and soaker tub in the ensuite. This spa-like oasis is perfect for relaxation and rejuvenation. Enjoy a hot tub on the covered patio with direct access from your bedroom. Main floor laundry, walk-in pantry and mudroom area with garage access, finish out this level. Cozy in-floor heating throughout. Above the garage you'll find additional living space for a 4th bedroom or den, complete with 2pc bath. Snuggle up by the wood stove and take in the panoramic views from the expansive patio doors overlooking the covered patio and backyard. The 2000 sqft detached shop offers endless possibilities for hobbies, storage or workshop - featuring large overhead doors and incredible space. The home's striking board and batten exterior enhances its curb appeal with a rustic charm, complete with wrap-around covered porch. Located just a short drive to Goderich, for all your amenities. Enjoy the scenic banks of the Maitland River and Falls Reserve Conservation area just minutes from your front door. (id:51300)
Coldwell Banker All Points-Festival City Realty
76630 Wildwood Line
Bluewater, Ontario
EXPERIENCE THE PERFECT BLEND OF LUXURY & NATURE IN THIS EXCEPTIONAL NEWER CUSTOM LOG HOME, GRACEFULLY POSITIONED ON 2.4 LOVELY ACRES just 3 minutes from BAYFIELD where you can embrace the charm of lakeside village life. Designed for those who appreciate refined living with rustic elegance, this stunning 4-bedroom, 3.5-bath residence offers space, style, & serenity. The main floor welcomes you with soaring timber frame ceilings, rich wood finishes, and a grand stone wood-burning fireplace is the focal point of the inviting living room. An open concept kitchen featuring quartz countertops, a large island & warm, natural materials that make everyday living & entertaining a joy. The main floor primary suite is a peaceful retreat, offering privacy, comfort, & timeless style. With an ensuite bath and thoughtful design touches throughout, it provides a luxurious escape within your own home. The second floor offers 2 spacious bedrooms & a loft where you can cuddle up with a good book. The fully finished walk-out basement boasts Insulated Concrete Foundation, in-floor heating, generous living space, and endless possibilities for hosting guests, creating a media room, or building the ultimate recreation space. Step outside to enjoy the full beauty of your surroundings, sip your morning coffee on the front porch or unwind on the covered back porch or in the sunroom while overlooking your private pond & taking in views of open skies and natural landscapes. A detached garage offers ample room for vehicles, a workshop, and a large finished second-floor space ideal for a home gym, art studio, or guest quarters. The property has a custom-built greenhouse where you can grow plants to your heart's content. This is a rare opportunity to own a luxurious log retreat in one of Ontario's most picturesque areas. A home where every detail has been crafted to inspire comfort, beauty, and connection to nature. Check it out today! (id:51300)
RE/MAX Reliable Realty Inc
9580 Sinclair Drive
Middlesex Centre, Ontario
Welcome to 9580 Sinclair Drive Estate, A Slice of Countryside Luxury. Discover the perfect blend of luxury and tranquility at 9580 Sinclair Drive, an extraordinary property located between the desirable communities of Ilderton and Komoka. Situated on a sprawling 14-acre estate, this home is a true sanctuary, offering breathtaking natural beauty, fruit trees and refined living just minutes from Ilderton and Komoka and a short 10-minute drive to North London. As you approach the estate, the oversized double-car garage and expansive driveway, capable of accommodating numerous vehicles, set the tone for the grandeur that awaits. Step onto the wrap-around deck, where you'll find the ideal space to entertain guests, relax with family, or simply soak in the peaceful surroundings. The property also features a private tennis court, lush forests, and a tranquil creek meandering through the rear, making it a haven for outdoor enthusiasts. Inside, this home is equally captivating. The family room and dining area boast soaring vaulted ceilings and spectacular views of the rolling countryside through stunning patio doors. This space serves as the heart of the home, where you can gather with loved ones or simply enjoy the serene beauty of the outdoors from the comfort of your living room. This home offers four generously sized bedrooms, including a potential in-law or granny suite on the walk-out lower level. The eat-in kitchen is warm and welcoming, forming the central hub of daily life. Downstairs, the spacious recreation room provides endless possibilities for relaxation, entertainment, or additional living space. Nestled in a peaceful rural setting, this estate is conveniently close to the amenities of Ilderton and Komoka, including shops, restaurants, and a recreation centre. With the vibrant city of North London just a short drive away, you'll enjoy the perfect balance of countryside charm and urban convenience. (id:51300)
Royal LePage Triland Realty

