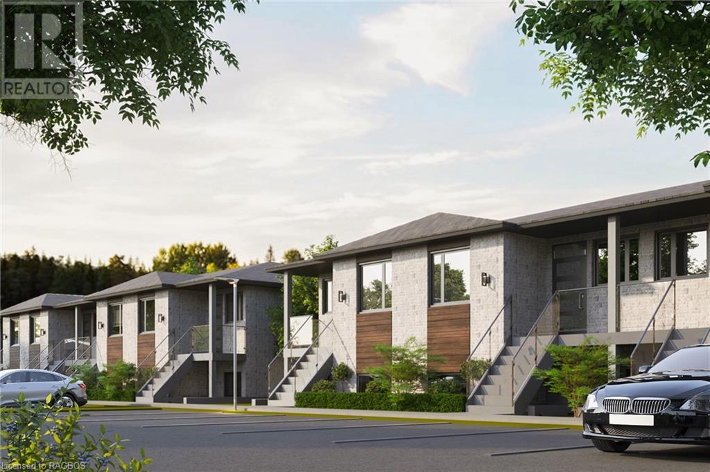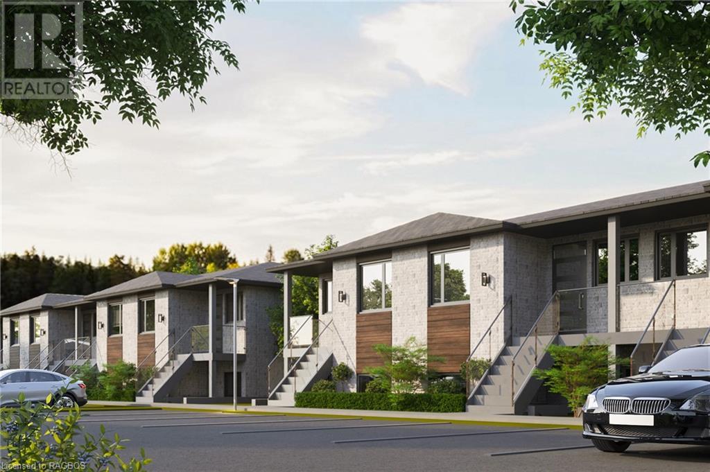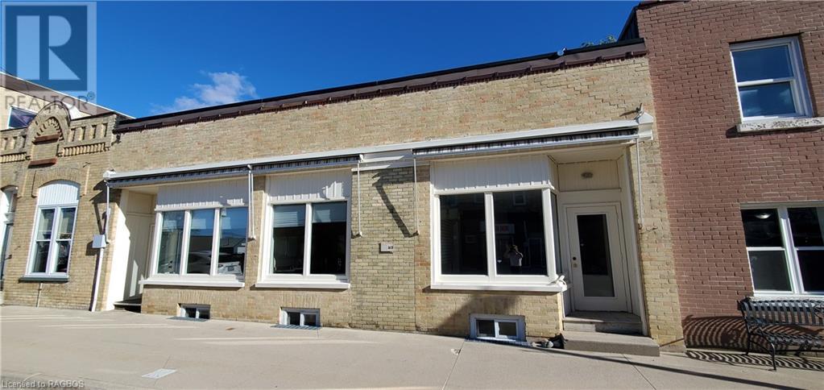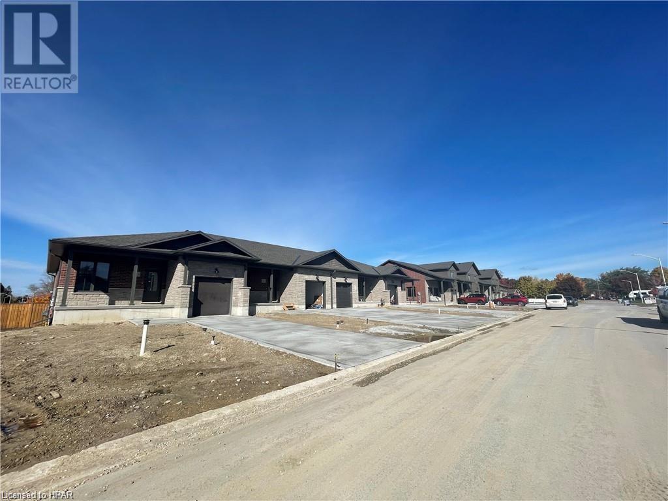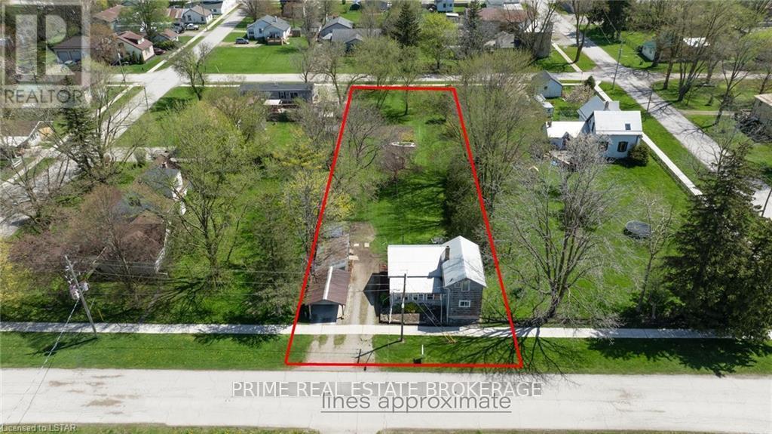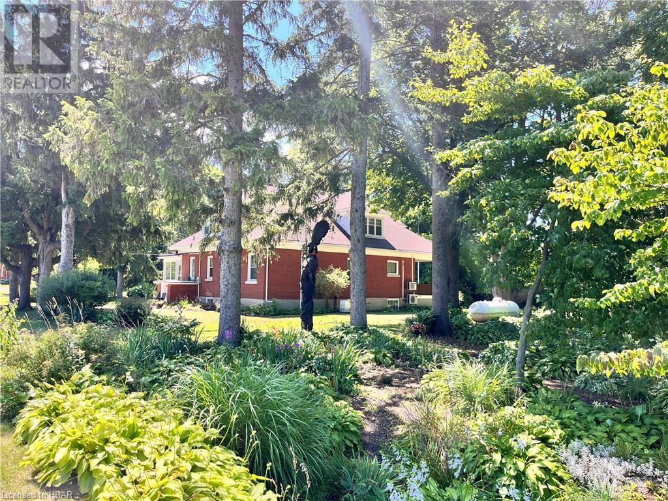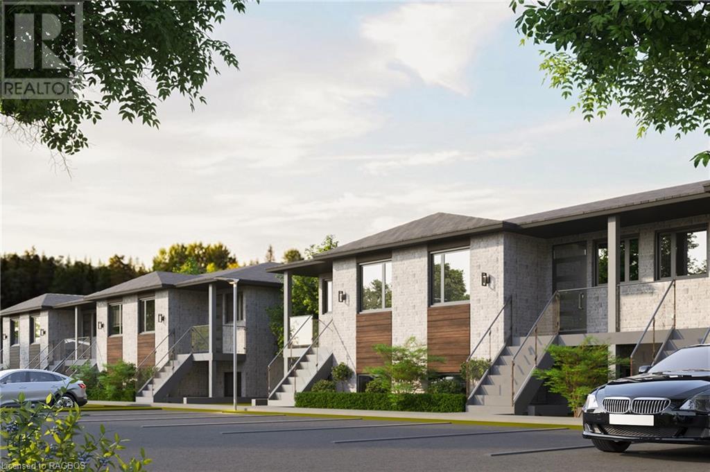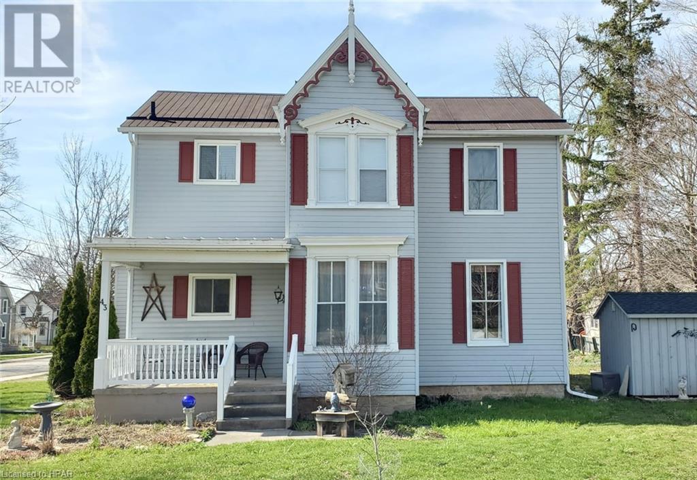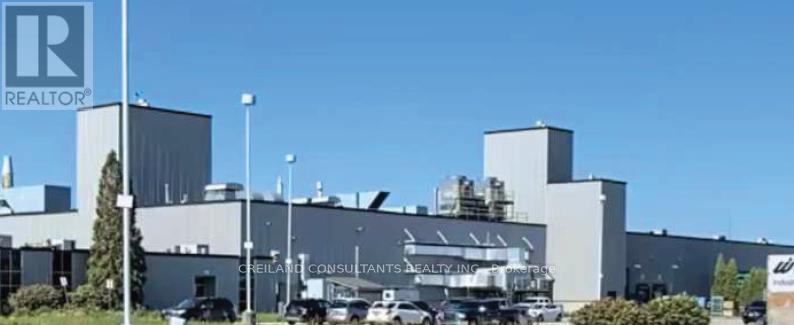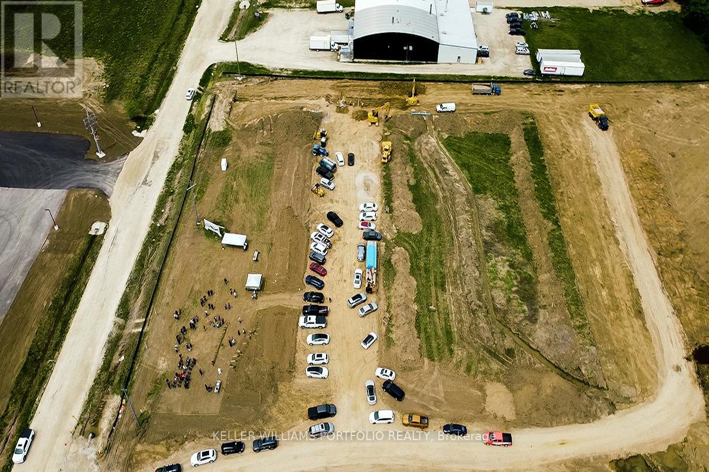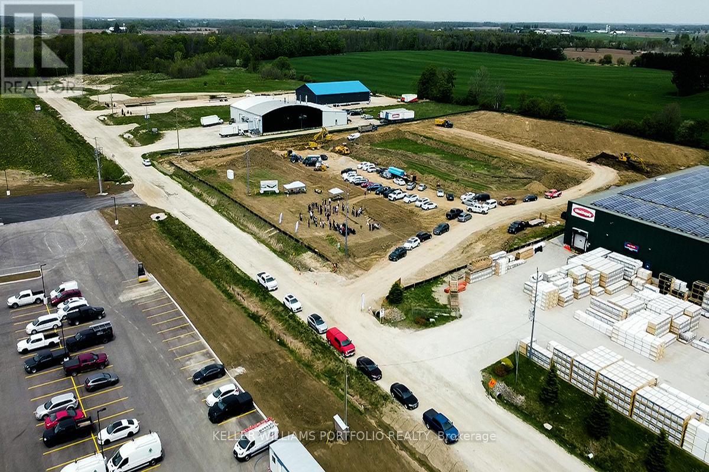Listings
440 Wellington St Ll Street Unit# 15
Mount Forest, Ontario
WELCOME TO THIS CHARMING 2 BEDROOM INTERIOR UNIT CONDO, CRAFTED FOR MODERN COMFORT, OPEN CONCEPT KITCHEN AND LIVING ROOM, FEATURING CUSTOM CABINETS, AN ISLAND,AND SIT DOWN FOR RELAXING AND ENTERTAINING,LIVING ROOM HAS DOOR TO SUNKEN PATIO,, MASTER BEDROOM INCLUDES 3 PC ENSUITE AND WALK IN CLOSET, PLUS A SECOND BEDROOM AND 4 PC BATH FOR ADDITIONAL COMFORT, OTHER HIGHLIGHTS ARE A UTILITY AREA WITH STACKER WASHER AND DRYER HOOK UPS,AND SEPARATE UTILITIES,STAY COMFORTABLE YEAR ROUND WITH HEAT PUMP HEATING AND COOLING SYSTEM,COVENIENT PARKING AND A SEPARATE ENTRANCE COMPLETE THIS DESIRABLE CONDO,DON'T MISS THIS SPACIOUS CONDO (id:51300)
Royal LePage Rcr Realty
440 Wellington St Ll Street Unit# 16
Mount Forest, Ontario
SPACIOUS LOWER END UNIT CONDO, FEATURING OPEN CONCEPT KITCHEN AND DINING AND LIVING ROOMS, CUSTOM KITCHEN CABINETS AND ISLAND WITH SIT DOWN, DOOR TO REAR SUNKEN PATIO, FRONT PORCH PRIVATE ENTRY, 2 BEDROOMS WITH MASTER BEDROOM WITH 3 PC ENSUITE AND WALK IN CLOSET, SECOND BEDROOM AND AN ADDITIONAL 4 PC BATH , UTILITY AREA WITH STACKER WASHER AND DRYER HOOK UPS, EFFICIENT HEAT PUMP AND COOLING SYSTEM , YOUR OWN PRIVATE ENTRANCE, PARKING , CARE FREE LIVING YOU WILL ENJOY (id:51300)
Royal LePage Rcr Realty
84 Huron Street
Ripley, Ontario
Fantastic opportunity to move or start a business is Ripley. Main street commercial rental. 1262 on Main floor plus full unfished basement, plenty of parking for staff and customers. (id:51300)
Royal LePage Exchange Realty Co. Brokerage (Kin)
223d Thames Avenue
Mitchell, Ontario
Country Life Developments in pleased to present the final phase on Thames Ave in Mitchell, a 4-unit townhouse bungalow. These units are being constructed by local builder Feeney Homes and come with an Ontario New Home Warranty. This outside unit has 1,277SF of main floor living space plus a 1 car garage with private driveway and covered a front porch. Main floor layout consists of a master bedroom with walk-in closet & ensuite bathroom. The kitchen has a counter height island great for entertaining and opens up to the open concept dining and living room area. A flex room at the front of the unit is great for a spare bedroom, office or den. Builder upgrades include main floor 9ft ceilings, tray ceiling in the living room, LED pot lights throughout, concrete driveway plus a 10'X10' concrete patio area at the rear of the unit. Construction has started and completion dates are estimated for Fall 2024. Buyer selections available for flooring, hardware, paint, kitchen & bathroom cabinetry & countertops and option to finish basement fully or partially. Optional nat'l gas fireplace for living room. Desirable location just steps away from Thames Nature walking trail. Close to golf course and downtown shops & restaurants. (id:51300)
Culligan Real Estate Ltd.
262 Prince Arthur Street
South Huron (Centralia), Ontario
Nestled on a quiet street in this small rural town, just a 30 minute drive\r\nto London or Stratford, is an affordable 1.5 storey home on a deep, double lot with\r\ngreat development potential and an opportunity for peaceful living. Restore and renovate the quaint, old home, or build on this\r\nfabulous piece of property with trees situated throughout and an abundance of space. The home offers a living and dining area with plenty of natural sunlight, as well as an office and main floor bedroom. Up the stairs is a second bedroom and\r\na 3 piece bathroom. An enclosed front porch area provides an opportunity for quiet reflection\r\nwith morning beverage. Outdoors, the expansive lot provides a perfect play area with a ball diamond and park just down the street. Park in the detached carport, and enjoy working in the 20 ft x 10 ft shed where projects can be completed at leisure. Residential lots this size are rare - imagine the possibilities and turn your dream into a reality. NOTE: The property is being sold ""AS IS"". (id:51300)
Prime Real Estate Brokerage
81258 D Bissets Hill Road
Saltford, Ontario
Calling all country lovers! An ideal small acre hobby farm minutes from Goderich and privately nestled amongst the trees. Follow the winding driveway that will lead you to a tranquil setting and a charming Red Brick 1.5 storey home full of historic charm and locally known as the ‘’Bissett’’ house. Perched on 4.66 acres and overlooking the Maitland River Valley & minutes from Canada’s prettiest town, Goderich, ON. Offering 5 bedrooms, 4 bathrooms, and over 2600 sq’ in living space. Quality craftsmanship and detail is evident throughout this home and must be seen to be appreciated. Boasting with gleaming hardwood floors, original woodwork, doors, and trim. An inviting and spacious covered front porch leading to a formal living room & dining room. Custom kitchen , laundry, 3pc bath, & 2 main floor bedrooms. Rear sunporch or mudroom. Ample living space for entertaining on the main floor. Airy and bright upper level offering an additional 3 bedrooms + 3 – baths. Private upper level balcony from primary bedroom w/ seasonal panoramic views of Maitland River. Ensuite bath w/ jetted tub & walk-in closets. Full house capacity Generac back-up generator system. Full unfinished basement for tons of storage. Det’d single car garage. 60’x40’ Quanset building w/ concrete floor and electricity. 2400 sq’ barn w/ full second floor hay loft. Fenced in pasture area. A short drive to shopping, hospital, marina, golf course, fishing, and more. (id:51300)
K.j. Talbot Realty Inc Brokerage
74845 Dr George Smith Avenue
Bluewater, Ontario
AMAZING LAKEFRONT HOME in tranquil Houston Heights located just south of Bayfield. Gorgeous 4-season cottage showcasing the unique ideas & craftsmanship of local builder Ken Johnson. Major renovation commenced in 2004. Main level is open concept starting with a lovely kitchen featuring a combination of white/navy cabinetry, large island, granite counters & stainless appliances. Spacious dining area w/large family room boasting floor-to-ceiling glass facing lake, gas fireplace & maple floors. Off the family room is a charming sunroom/den for your quiet time. (2) spacious bedrooms for guests, 4-piece bathroom & utility room(workbench) finish off level one. Next we head to the 2nd level which consists of the decadent, oversized primary bedroom offering a panoramic view of Lake Huron, 12' pine plank floors, gas fireplace, cathedral ceiling, day bed area along with laundry, walk-in closet & 4-piece ensuite bathroom. Natural gas heating w/central air. Fibre internet. This home comes completely furnished for easy transfer.Tasteful Maibec exterior w/front covered veranda for your morning coffee. Impeccable manicured grounds & landscaping, coloured-gravel drive & mature trees. Quaint carport w/interlock patio. Margarita-time area plus huge deck w/covered sun shelter for dining/entertaining. Outdoor shower. Breathtaking views of lake. Lots of room outside for the kids & grandchildren to play. Private staircase to awesome sandy beach. Association park directly across the street which is owned by the residents. Easy year-round access. Municipal water. Alarm system. Bunkie/storage. A must-see to get the full effect of this gem. Pride of ownership is definitely evident throughout. 5 minute drive to Bayfield's restaurants & shops. For the discriminating buyer! (id:51300)
RE/MAX Reliable Realty Inc.(Bay) Brokerage
440 Wellington St Ll Street E Unit# 14
Mount Forest, Ontario
WELCOME TO THIS CHARMING 2 BEDROOM CONDO, OPEN CONCEPT KITCHEN AND LIVING ROOMS, WITH CUSTOM CABINETSAND ISLAND AND SIT DOWN AREA, ENTAINING LIVING ROOM WITH DOOR TO SUNKEN PATIO,, MASTER BEDROOM HAS A 3PC BATH AND WALK IN CLOSET , PLUS A SECOND BEDROOM AND MAIN 4PC BATH,, PLUS A UTILITY AREA WITH STACKER WASHER AND DRYER HOOK UPS,, STAY COMFORTABLE YEAR ROUND WITH HEAT PUMP HEATING AND COOLING, PARKING CLOSE BUY, YOUR OWN SEPARATE ENTRANCE,SEPARATE UTILITIES, ALL THIS MAKES YOUR NEW HOME A GREAT PLACE TO LIVE IN THIS INTERIOR CONDO (id:51300)
Royal LePage Rcr Realty
43 Jarvis Street
Seaforth, Ontario
Charming 3 bedroom home with 2 bathrooms and a large corner lot located in Seaforth. Spacious main floor living room with beautiful hardwood floors and tall ceilings. Main floor master bedroom complimented with a 2pc ensuite. This home also features main floor laundry as well as details such as an arch leading to the living room which invites you in. Porcelain countertop in the kitchen as well as tasteful and modern updates in bathrooms. Large bathroom on the 2nd floor with a stand up shower and 2-person soaker tub. Cedar lined room on 2nd floor and most windows updated within the last 8 years. Steel roof as well as 2 sheds and a double wide driveway. Perfect for a family, a home you have to see! (id:51300)
Pebble Creek Real Estate Inc.
130 Wright Boulevard
Stratford, Ontario
An excellent opportunity for investors to acquire an industrial manufacturing building consisting of 79,500 sf on 8.03 acres in the automotive hub of Stratford, Ontario. The property is zoned Prime Industrial Area (I1), allowing for a broad range of heavy industrial uses. The building consists of 4 truck levels and 4 drive-in doors with high ceiling heights ranging from 25 ft to the underside up to 28 ft to the roof deck. Located just 3 kilometres away from the Downtown Stratford Business Area, Highway #8 and quick access to public transportation are available at your doorstep. The property is vacant and possession can be made available as soon as possible. **** EXTRAS **** Closely situated to public transit bus services. Ample parking is available. Signage available facing Wright Blvd. with easy access for trucks and vehicles *Legal Description PT LOT 3 CONCESSION 3 DOWNIE PARTS 4 & 5 44R2196 ; STRATFORD (id:51300)
Creiland Consultants Realty Inc.
200 Minto Road
Minto (Palmerston), Ontario
This 6.26-acre mixed-use condo development in Southwestern Ontario includes three buildings with 149,162 square feet of space. Zoned M1-30, its equipped with 3 loading docks, 15 drive-in doors, and clear heights from 14 to 24 feet. Ideal for industrial, commercial, retail, office, and medical use, the fully serviced land offers ample parking and electrical options. In summary, this mixed-use facility is within a growing community supported by the town, with its strategic location and thoughtful design, its poised to become a dynamic hub in the area. An attractive investment opportunity for end users or investors. **** EXTRAS **** Buildings size is 149,162 Sq Ft. M1-30 Zoning allows multiple uses - see attached zoning documents. Taxes not yet assessed. Maintenance Fee at 19c per sq ft per month. S.P.A for Mixed use. 169 Parking Spaces. (id:51300)
Keller Williams Portfolio Realty
200 Minto Road
Minto (Palmerston), Ontario
This 6.26-acre mixed-use condo development in Southwestern Ontario includes three buildings with 149,162 square feet of space. Zoned M1-30, its equipped with 3 loading docks, 15 drive-in doors, and clear heights from 14 to 24 feet. Ideal for industrial, commercial, retail, office, and medical use, the fully serviced land offers ample parking and electrical options. In summary, this mixed-use facility is within a growing community supported by the town, with its strategic location and thoughtful design, its poised to become a dynamic hub in the area. An attractive investment opportunity for end users or investors. **** EXTRAS **** Buildings size is 149,162 Sq Ft. M1-30 Zoning allows multiple uses - see attached zoning documents. Taxes not yet assessed. Maintenance Fee at 19c per sq ft per month. S.P.A for Mixed use. 169 Parking Spaces. (id:51300)
Keller Williams Portfolio Realty

