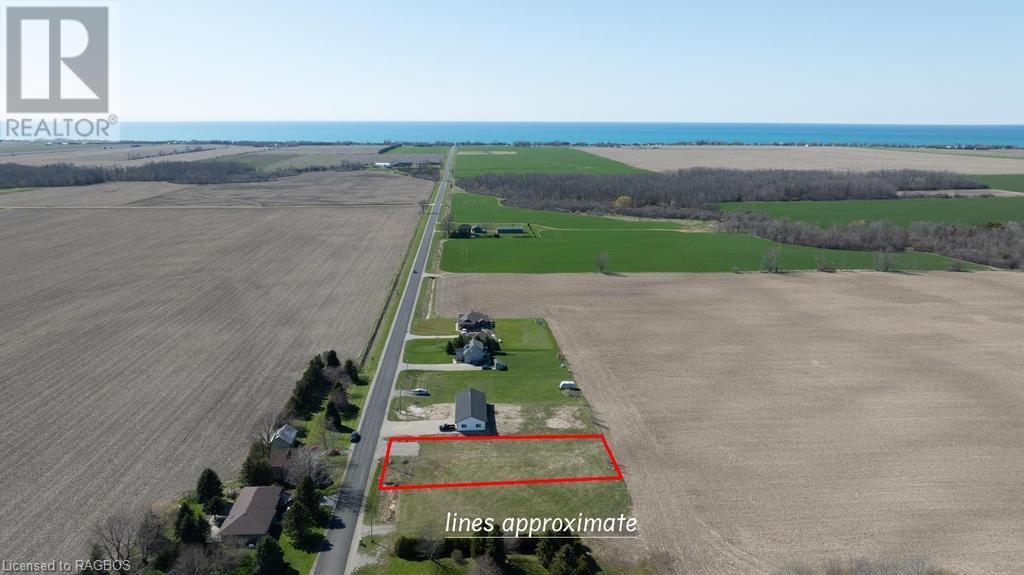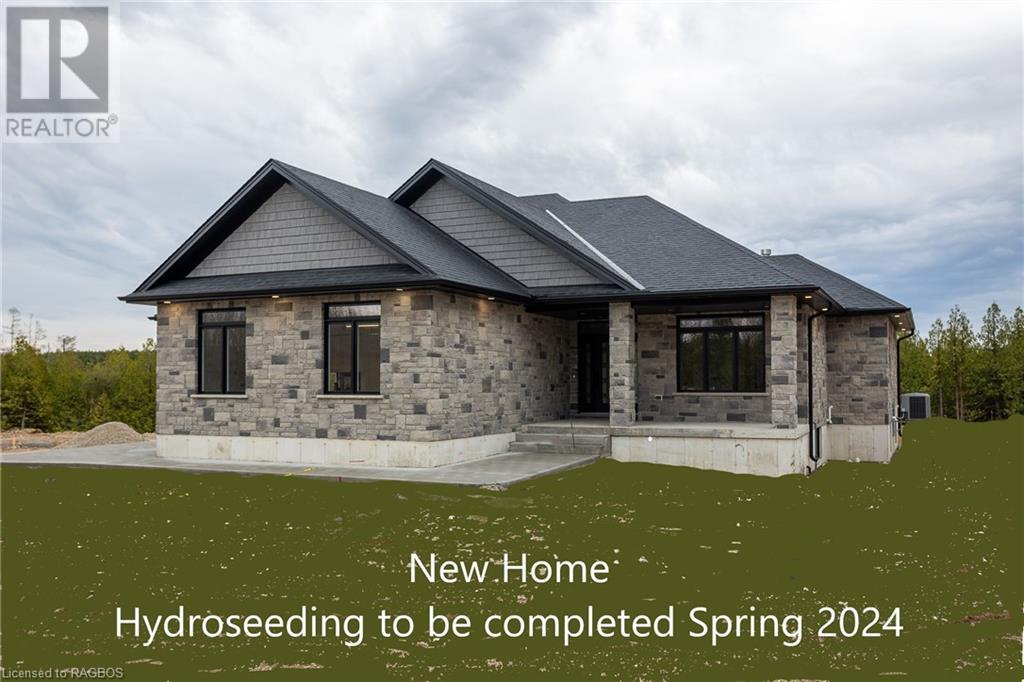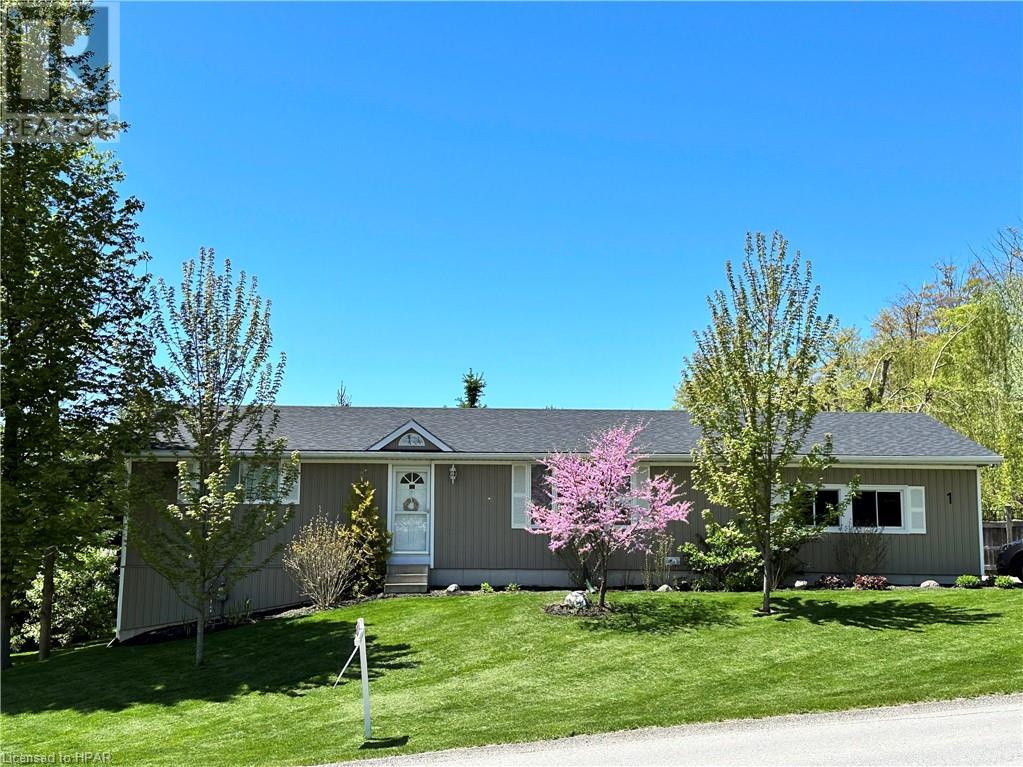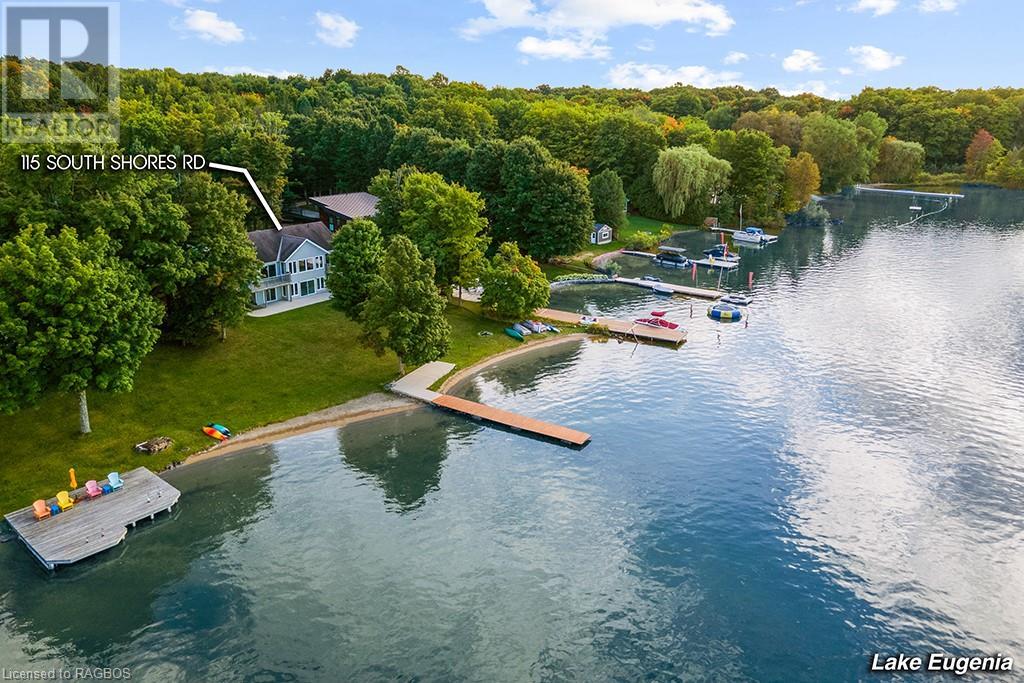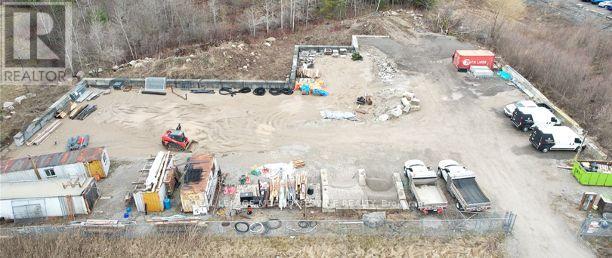Listings
Pt Lt 36 8 Concession
Huron-Kinloss, Ontario
Beautiful residential lot located in the hamlet of Pine River. Build your dream home or cottage just minutes from the famous Lake Huron's white sandy beaches, ever changing views and world famous sunsets! Take a 3 minute car ride, bike or even walk to the Bruce Beach lake access directly at the end of Concession 8. Here you can soak up everything Lake Huron has to offer. This level property is ready to go with some permitted drainage and driveway already in place. Amenities are all close by, go south to the Amberley general store or north into the town of Kincardine. This lot has no Restrictive Covenants attached and best of all, there is no timeline to build! (id:51300)
Lake Range Realty Ltd. Brokerage (Point Clark)
195 Boyd Lake Road
West Grey, Ontario
Custom built stone bungalow on 1.8 acres in Forest Creek community. High-end finishes throughout with 2123 square feet on the main level. Grand foyer open to the living room with fireplace, kitchen with island, quartz countertops and separate butler’s pantry, dining area with walkout to cedar deck with glass railings. Primary suite with luxury ensuite and walk-in closet, two additional main floor bedrooms and full bath. Entry from the 3 bay garage into a spacious everyday mudroom, separate laundry room and 2 piece bath. Lower level is finished with wet bar in family room, three more bedrooms, dedicated storage room and 4th bathroom. In-floor heat in the lower level, plywood lined mechanical room with walk-up to the trusscore-lined garage. No detail overlooked inside or out. Hydroseeding to be completed spring/summer 2024. Fibre internet in to house, engineered hardwood on main level, Luxury vinyl on lower level, Navien on-demand water heater. Tarion warranty. Septic north west of house, well south east of house. (id:51300)
Royal LePage Rcr Realty
70209 Evergreen Line
South Huron (Usborne Twp), Ontario
This recently severed farm is situated approximately 5 minutes South East of Exeter. The farm consists of 95 acres with 90 workable acres. There are approximately 5 acres of bush to the rear of the property. The soil is Huron County clay loam and this property is available immediately for your 2024 crop. Don’t miss your chance to add to your land base close to Exeter. (id:51300)
Coldwell Banker Dawnflight Realty Brokerage
1 Hidden Valley Lane
Bayfield, Ontario
COME CHECK THIS HOME OUT! Nestled in the heart of the charming village of Bayfield, this tasteful 4-bedroom, 2-bathroom bungalow offers a quaint coastal lifestyle like no other. Filled with timeless charm and modern updates, this home is a serene retreat just moments away from the Bayfield Marina and a private beach access leading to the expansive sandy shores of North Beach. Grab a coffee at the Wharf café just a minutes walk & enjoy the peaceful walk to the beach. Step inside to discover a meticulously renovated interior, where every detail has been thoughtfully curated to enhance both style and comfort. This home features MAIN FLOOR LIVING and features a spacious living area, ideal for gatherings with loved ones, while the open concept kitchen features sleek appliances and island for guests to gather. The sunroom with large windows is a perfect spot a home office or a place to sit and read your days away. The 1.5 car garage is large enough for your vehicle, lawn mower and paddle boards too! The lower level has the POSSIBILITY FOR AN INCOME UNIT and as you ascend to the self-contained lower level, you'll find additional living space, 2 bedrooms, ensuite bathroom, and large family room..or use it for a home office, media room, or guest accommodations. The choice is yours! Outside, a lush yard offers a tranquil oasis for outdoor entertaining or unwinding. Enjoy lazy days at the beach, partake in water sports & boating adventures, or explore the vibrant local scene along Bayfield's quaint main street, where charming restaurants, boutiques & galleries await. With breathtaking sunsets painting the sky each evening, this coastal haven promises a lifestyle of relaxation, recreation, and endless memories. This could be your next AFFORDABLE home, cottage or possible investment rental opportunity in Bayfield. Don't miss your chance to experience the best of Bayfield living in this stunning bungalow retreat. Make an appointment today to see it for yourself! (id:51300)
RE/MAX Reliable Realty Inc.(Bay) Brokerage
348 Devon Street
Stratford, Ontario
Here is an opportunity to own this three plus one bedroom bungalow with basement walk out into an incredible sprawling rear yard abutting green space and golf course in Stratford. A stand alone 18 x 28 L shaped workshop with 100 amp service and another 17x18 shed with loft provide plenty of extra space for hobbies and storage. Lovely deck with Gazebo gives a perfect spot to overlook your personal oasis in the city. The main floor offers an open kitchen and dining area, living room, three bedrooms, one with ensuite, another bathroom and main floor laundry. Downstairs is another bedroom, office and bathroom and the large rec room opens up to your amazing backyard. Attached garage and paved driveway offer parking for 5 cars. this home is located in a mature neighbourhood close to shopping, restaurants and highway 7/8 access to K-W and Toronto. (id:51300)
Sutton Group - First Choice Realty Ltd. (Stfd) Brokerage
115 South Shores Road
Grey Highlands, Ontario
Enjoy endless days on the water only minutes from BVSC at this turn-key Lake Eugenia bungalow complete with approx 95 feet of water frontage featuring sandy beach & child-friendly, sloped shoreline leading to deep unobstructed water. Built by Rogers Premium Custom Home Builders of Meaford in 2009, this well maintained home offers generous principal rooms, was situated to make the most of sightlines and features no less than 6 walkouts meaning you have amazing lakeside views from almost every room! Spacious & bright with lots of room for friends and family. A poured concrete patio & wrap-around deck are perfect for entertaining or relaxing in front of the water & watching the sun set. Main floor primary bedroom features ensuite & private balcony. Finished lower level provides 3 more bedrooms, full bathroom & sizeable Family Room. Two electric fireplaces add to the ambiance during chilly days. An ideal location on the lake with open water, a large private dock and ample lot where landscaping and mature trees provide privacy. Detached single garage could hold your water toys and gear or be converted to a bunkie. Join us at one of southern Ontario’s favourite 4-season locations, JUST 10 MINS FROM BVSC with easy access to golf, rec facilities, new hospital and more. The popular Beaver Valley area, ski clubs, the Bruce Trail, swimming, boating & fishing are all right on your doorstep! Under 2 hrs from GTA, 90 mins from Kitchener/Waterloo, 40 mins to Collingwood/Blue Mountain. (id:51300)
Forest Hill Real Estate Inc. Brokerage
7 Concession Road
Puslinch, Ontario
Discover great value with this prime 2.78-acre vacant land in the charming area of Crieff, just a stone’s throw away from the 401. This expansive parcel of land offers many possibilities for creating your dream property. Boasting scenic views of the surrounding countryside and offering convenient access to major routes and amenities, this location combines the peace of rural living with accessibility. Great for building a custom home, establishing a hobby farm, or crafting a serene retreat, this land is ready to accommodate your aspirations. With utilities nearby and zoning that allows for various potential uses, including residential and agricultural ventures, this property caters to a range of possibilities. Embrace the allure of rural living while staying connected to modern conveniences and community warmth in Crieff. Seize this chance to turn your vision into reality and schedule a viewing today to explore the endless potential this land holds. (id:51300)
Coldwell Banker Neumann Real Estate Brokerage
30 Winer Road
Puslinch (Aberfoyle), Ontario
OUTSIDE STORAGE INDUSTRIAL LANDS AVAILABLE IN PUSLINCH. SITE PLAN APPROVED PROPERTY WITH DIRECT ACCESS401. READY FOR DEVELOPMENT. PERFECT LOCATION FOR A TRUCK REPAIR FACILITY OR AN OUTSIDE STORAGE YARD.ZONING ALLOWS FOR A WIDE VARIETY OF USES. MANY TRANSPORTATION USERS IN THE AREA. (id:51300)
Royal LePage Meadowtowne Realty
146 Shirley Street
Thames Centre (Thorndale), Ontario
Welcome to the future of Thorndale! This semi-detached bunglaow offers 2400 square feet of finished living space, spread across the main floor and finished basement. Upstairs you find a primary suite at the back of the house, a full bath and bedroom in the centre and kitchen/living/dining as open concept living. The basement is fantastic with the extra rec room, 2 additional bedrooms and full bath. This home is beautiful, bright and priced extremely competitively to allow first time home buyers, or those wanting a well pointed home, with lots of space a more affordable option in the sought after town of Thorndale, just 10 minutes from London. **** EXTRAS **** Water treatment system is included, hot water tank is a rental. Builder forms must be used, along with a CN clause due to the train running through the back of the subdivision. (id:51300)
Century 21 First Canadian Corp
146 Shirley Street
Thorndale, Ontario
Welcome to the future of Thorndale! This semi-detached bunglaow offers 2400 square feet of finished living space, spread across the main floor and finished basement. Upstairs you find a primary suite at the back of the house, a full bath and bedroom in the centre and kitchen/living/dining as open concept living. The basement is fantastic with the extra rec room, 2 additional bedrooms and full bath. This home is beautiful, bright and priced extremely competitively to allow first time home buyers, or those wanting a well pointed home, with lots of space a more affordable option in the sought after town of Thorndale, just 10 minutes from London. Price of lot is plus HST. (id:51300)
Century 21 First Canadian - Kingwell Realty Inc
Century 21 First Canadian Corp
144 Shirley Street
Thorndale, Ontario
Welcome to the newest subdivision in Thorndale, Elliott Estates! This exclusive subdivision is tucked behind Thorndale Proper on the North side of King Street. With only 81 units being built, this semi-detached bungalow is among the first to be ready! This bright and cheerful 2 bed, 2 full bath bungalow is perfect for first time home buyers, or someone wanting one floor living, with the option to finish the basement on their own, as they wish. Attractively priced in the mid-600s, this opens the doors for many to move into the highly sought after town of Thorndale and be amongst the first to settle into this prestigious new subdivision! (id:51300)
Century 21 First Canadian - Kingwell Realty Inc
Century 21 First Canadian Corp
70209 Evergreen Line
Exeter, Ontario
This recently severed farm is situated approximately 5 minutes South East of Exeter. The farm consists of 95 acres with 90 workable acres. There are approximately 5 acres of bush to the rear of the property. The soil is Huron County clay loam and this property is available immediately for your 2024 crop. Don’t miss your chance to add to your land base close to Exeter. (id:51300)
Coldwell Banker Dawnflight Realty (Exeter) Brokerage

