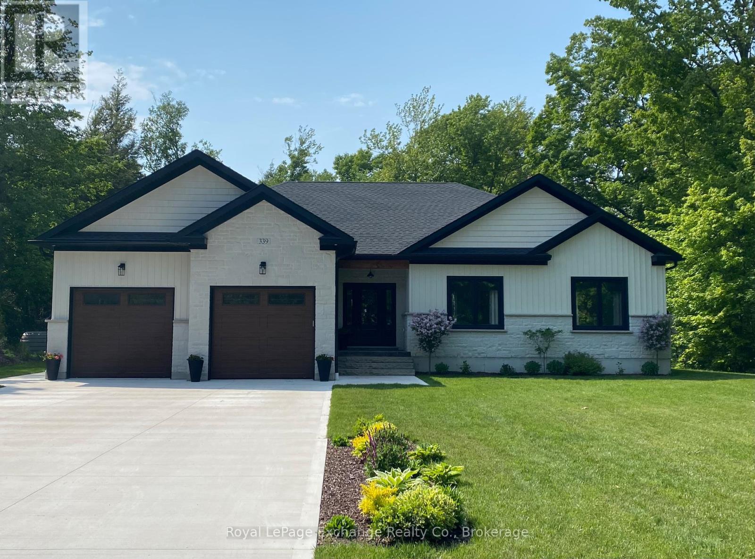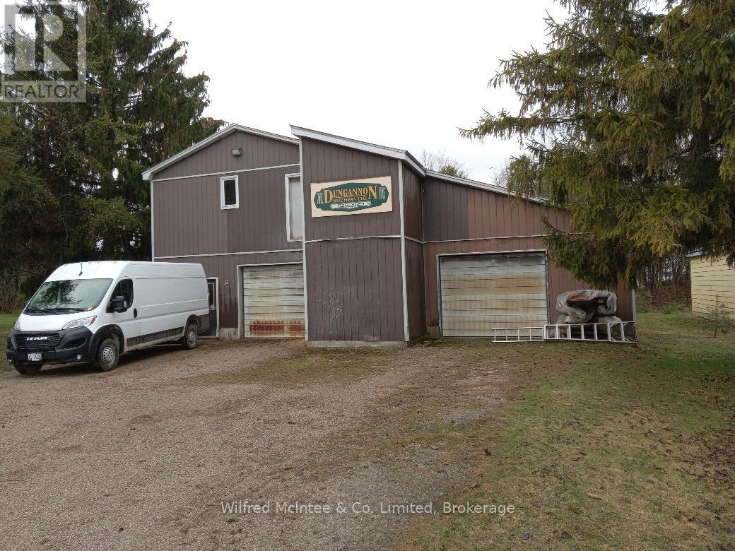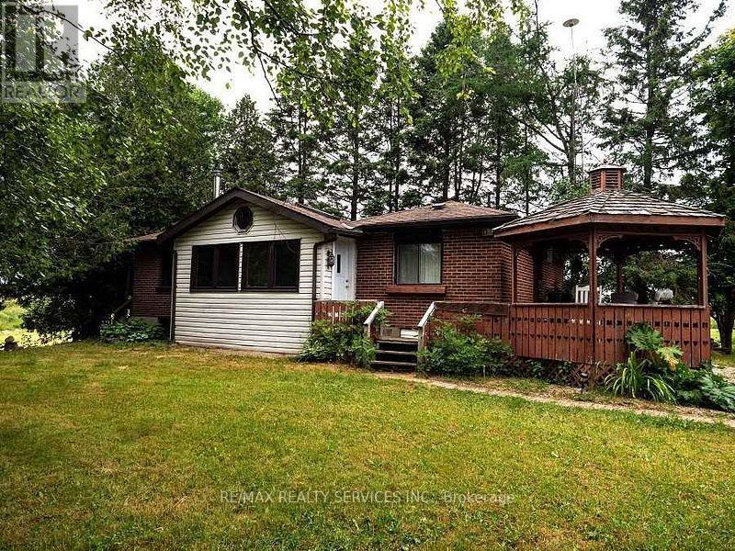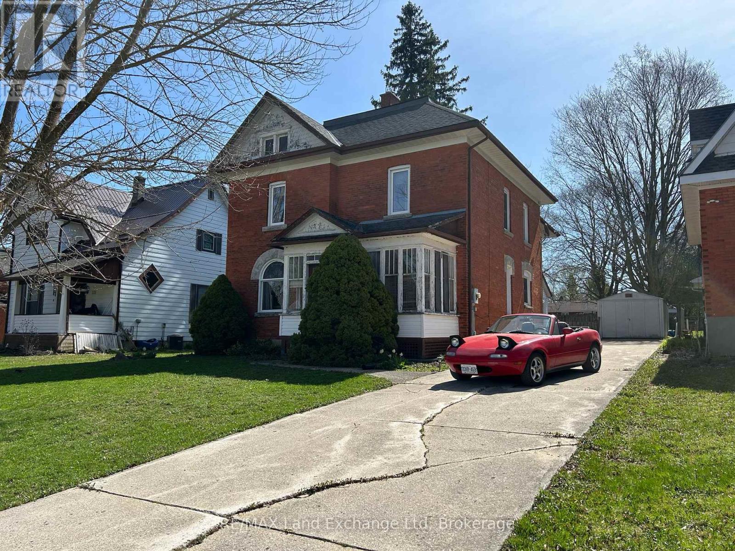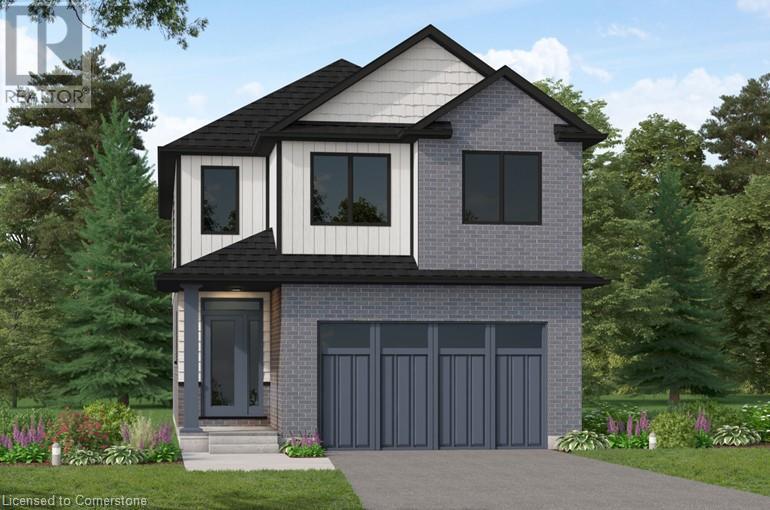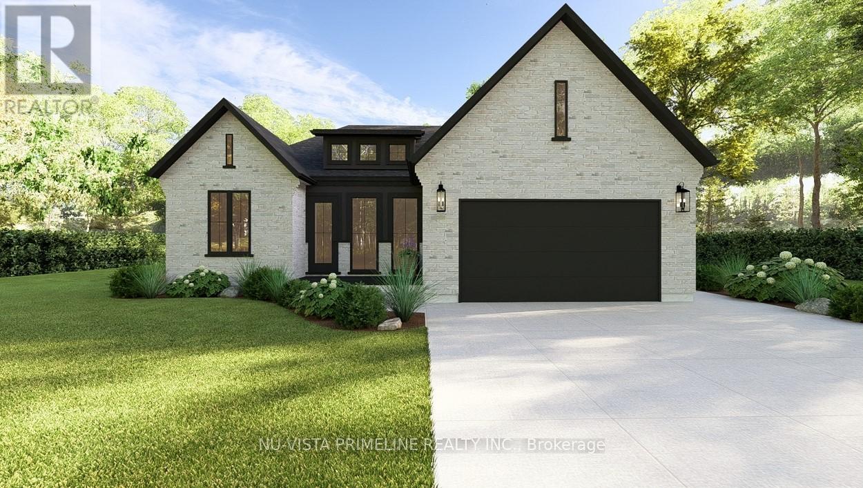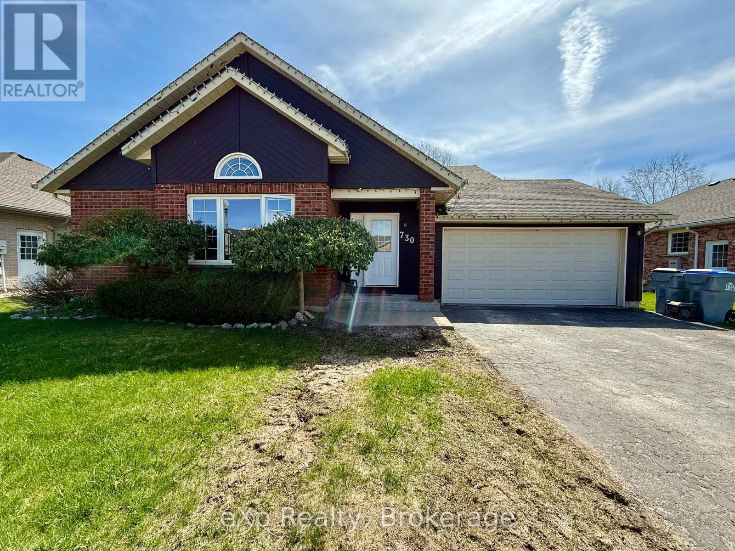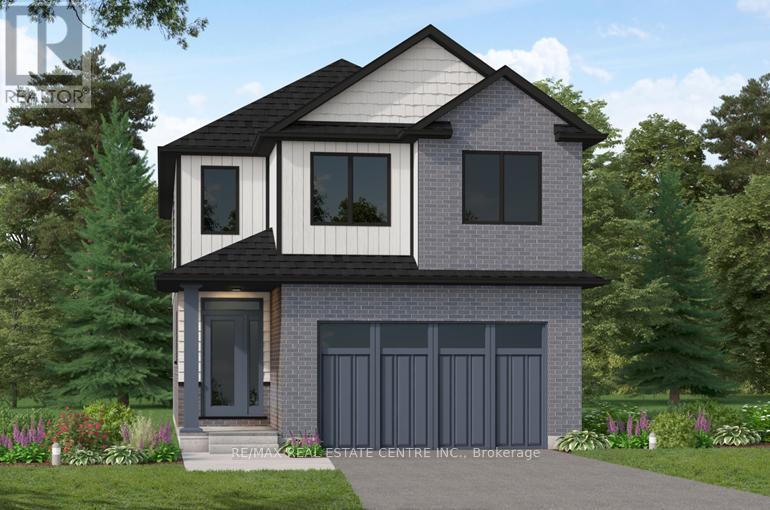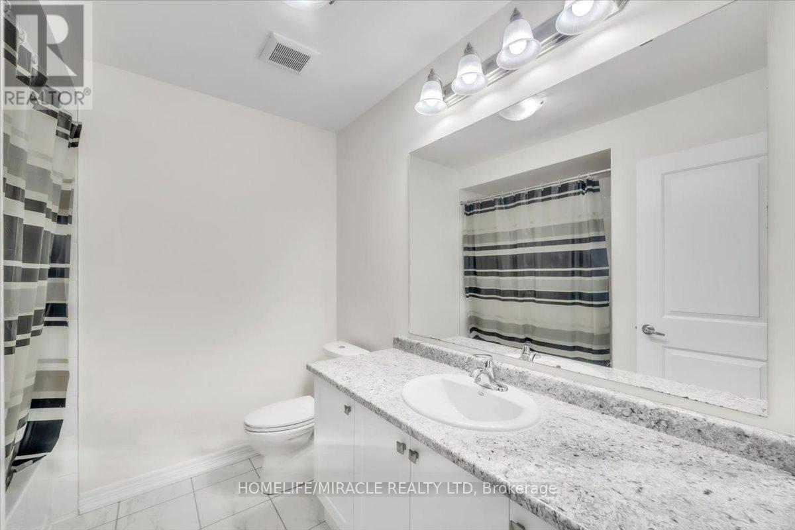Listings
339 Lake Range Drive
Huron-Kinloss, Ontario
Welcome to this stunning like-new raised bungalow nestled on a generous lot backing directly onto serene greenspace a short walk or golf cart ride from the sandy beaches of Lake Huron. This remarkable home offers approx 3700sf of finished living space with the perfect blend of sophisticated design and practical living with 5 bedrooms and 3.5 bathrooms on two fully finished levels.Step inside to discover an interior showcasing tasteful finishes throughout, including premium hard surface countertops that complement the homes contemporary design. The great room impresses with its soaring vaulted ceiling & gas fireplace, creating an atmosphere of expansive luxury and abundant natural light. Multiple patio doors provide seamless access to the expansive composite back deck, perfect for entertaining or peaceful relaxation.The inviting backyard is an outdoor enthusiasts dream, featuring a covered BBQ area ideal for year-round grilling, a dedicated hot tub space for ultimate relaxation, and a designated bonfire area for creating lasting memories under the stars. This thoughtfully designed outdoor living space backs onto tranquil greenspace, ensuring privacy and natural beauty.Practical amenities abound with the large attached heated double car garage featuring convenient basement access and premium Trex finish. The homes charming curb appeal is enhanced by an expansive double-wide concrete laneway that provides ample parking for guests. A Generac generator offers peace of mind during power outages.Interior storage solutions are plentiful throughout, including a large utility room with dedicated workshop space-perfect for hobbies or projects. Every aspect of this exceptional property has been carefully considered to deliver the perfect balance of style, comfort, and functionality in a coveted location. (id:51300)
Royal LePage Exchange Realty Co.
35 Joseph Street
Ashfield-Colborne-Wawanosh, Ontario
Steel clad building with 2,400 sq. ft. on main level and upper 1,250 sq. ft office/display area. Main level has two large rooms, office and two piece bath. Upper area has an office, show room, two piece bath and storage area. Price is for the vacant building. All remaining wood working equipment/fixtures and materials are available for sale over and above the asking price. Heating is EBB upstairs, electric wood on main level. 200 amp hydro service. Municipal water, septic is holding tank only which is located in the front yard. Closed drain flows though the rear of the property. Zoning is Village Residential. See email in supplements from County planner indicating future use. (id:51300)
Wilfred Mcintee & Co. Limited
126022 Southgate Road 12
Southgate, Ontario
Country Living with Space and Privacy Just 1.2 Hours from Toronto! If you're looking to get away from the city and enjoy nature, this 9.75-acre property might be just what you need. It offers plenty of space, privacy, and a peaceful setting surrounded by trees, with the Saugeen River running through the land. The 3-bedroom bungalow has an open-concept layout and overlooks a large vegetable garden. While the home could use some updates and care, it has solid potential for someone ready to make it their own. There's also a separate bunkhouse with a garage, lots of parking, and a long private driveway. A great opportunity for a couple or small family who enjoys the outdoors and is looking for a quiet, affordable escape from the city. (id:51300)
RE/MAX Realty Services Inc.
Singhampton - 167 Brewster Lake Road
Grey Highlands, Ontario
Top value in this neighborhood. This custom bungalow on Brewster's Lake is a rare gem licensed for short-term rentals and set on a beautifully landscaped lot of over 1 acre. Perfect for hosting family gatherings or generating steady passive income, the property is positioned near a non-motorized lake ideal for fishing and offers 3% shared ownership in a private waterfront enclave. Located just minutes from Devils Glen Ski Club, close to Singhampton Caves, about 20 minutes to Collingwood, and only a 5-minute drive to gas stations, Tim Hortons, and the popular local restaurant Mylar and Loreta's, the home is a true four-season escape. Offering over 3,800 sq ft of finished living space, the home features 6 bedrooms, 4 full bathrooms, and 2 fully functional kitchens. The main level impresses with a wood-burning fireplace, solid oak floors, a formal dining room, and a chef-inspired kitchen with an oversized island and quartz counters perfect for entertaining. The primary bedroom includes a private ensuite, while two additional bedrooms, a full bathroom, and laundry are also located on this floor. A large deck with glass railings extends off the kitchen and bedrooms, offering a peaceful place for your morning coffee. The walkout lower level, accessible through separate entrances inside and outside, is fully outfitted with a second kitchen, a gas fireplace, three more bedrooms, two full bathrooms, laundry, and a generous mechanical/storage room. Extras include an oversized double garage, a Generac generator, perennial gardens, a fenced vegetable garden, a large stone fire pit, and three Mennonite-built wood sheds perfect for storage or creative projects. Whether you're dreaming of peaceful living, a spacious multi-generational retreat, or a proven Airbnb performer, this property delivers. (id:51300)
Exp Realty
167 Brewster Lake Road
Singhampton, Ontario
Top value in this neighborhood. This custom bungalow on Brewster’s Lake is a rare gem—licensed for short-term rentals and set on a beautifully landscaped lot of over 1 acre. Perfect for hosting family gatherings or generating steady passive income, the property is positioned near a non-motorized lake ideal for fishing and offers 3% shared ownership in a private waterfront enclave. Located just minutes from Devil’s Glen Ski Club, close to Singhampton Caves, about 20 minutes to Collingwood, and only a 5-minute drive to gas stations, Tim Hortons, and the popular local restaurant Mylar and Loreta’s, the home is a true four-season escape. Offering over 3,800 sq ft of finished living space, the home features 6 bedrooms, 4 full bathrooms, and 2 fully functional kitchens. The main level impresses with a wood-burning fireplace, solid oak floors, a formal dining room, and a chef-inspired kitchen with an oversized island and quartz counters—perfect for entertaining. The primary bedroom includes a private ensuite, while two additional bedrooms, a full bathroom, and laundry are also located on this floor. A large deck with glass railings extends off the kitchen and bedrooms, offering a peaceful place for your morning coffee. The walkout lower level, accessible through separate entrances inside and outside, is fully outfitted with a second kitchen, a gas fireplace, three more bedrooms, two full bathrooms, laundry, and a generous mechanical/storage room. Extras include an oversized double garage, a Generac generator, perennial gardens, a fenced vegetable garden, a large stone fire pit, and three Mennonite-built wood sheds—perfect for storage or creative projects. Whether you’re dreaming of peaceful living, a spacious multi-generational retreat, or a proven Airbnb performer, this property delivers. (id:51300)
Exp Realty Of Canada Inc
327 Frances Street
North Huron, Ontario
Welcome to this charming large red brick two-story home, where classic elegance meets modern convenience. With its original woodwork and loads of character, this residence offers a warm and inviting atmosphere. Featuring four spacious bedrooms and two well-appointed bathrooms, it provides ample space for families or those looking for extra room to grow. The dog-approved fenced backyard is perfect for your furry friends to roam freely while you enjoy the outdoors. Located in a prime area, this home is just a stone's throw away from essential amenities, including hospitals, schools, parks, and a scenic walking trail, making it ideal for active lifestyles. Recent upgrades, such as newer windows and natural gas heating, ensure comfort and energy efficiency year-round, new flooring on the main level and much more! Don't miss the opportunity to make this delightful home your own! (id:51300)
RE/MAX Land Exchange Ltd
95 Maple Street
Drayton, Ontario
Designed for Modern Family Living. Welcome to the Broderick, a 1,949 sq. ft. two-storey home designed with family living in mind. The open-concept living room and kitchen are beautifully finished with laminate flooring and 9’ ceilings, creating a warm and spacious feel. The kitchen is the heart of the home, enhanced with quartz countertops for a modern touch. Upstairs, you'll find four bedrooms, including a primary suite with a laminate custom regency-edge countertops with your choice of color and a tiled shower with acrylic base. Additional thoughtful features include ceramic tile in all baths and the laundry room, a basement 3-piece rough-in, a fully sodded lot, and an HRV system for fresh indoor air. Enjoy easy access to Guelph and Waterloo, while savoring the charm of suburban life. (id:51300)
RE/MAX Real Estate Centre Inc. Brokerage-3
RE/MAX Real Estate Centre Inc.
186 Timberwalk Trail
Middlesex Centre, Ontario
Welcome to this stunning One Floor Bungalow 2 plus 2 bed room Home by Legacy Homes, soon to start building and should be completed by end of Oct/Nov 2025. A beautiful exterior with brick and stucco that catches the eye of all who drive by. This home has a total finished area of 2941 sq ft (1739 main and 1202 lower) of total luxury. 9 ft ceiling on main floor through out plus 10 ft ceilings in the Great room and dining area. Hardwood and ceramic through the entire main floor and luxury wide plank flooring throughout finished area in the basement. The kitchen is of a beautiful, European style with a walk in pantry, centre island, quarts counters, wide open to eating area and great room with gas fireplace and built-ins on either side. .Loads of windows across the back and front of this home .Large primary bed room with stunning ensuite with glass shower and stand alone soaker tub, 2 sink vanity with quarts counters and also a big walk-in closet. Second bed room is of a good size, separate from primary with a large closet and a full bath near by. Open concept dining and study area as you walk in. Open stair case leading to wide open rec room 26 ft by 22 ft which is great for large gatherings. 2 more bedrooms and one full bath in lower, extra high basement ceilings which is grand. This a very well laid out home on a quiet crescent in a fantastic area minutes to London. Legacy Homes has other layouts and designs but also is a complete custom builder that can make your ideas of your new home come true. Other lots to choose from. Legacy has a one floor to show presently being built almost finished. (id:51300)
Nu-Vista Primeline Realty Inc.
730 Scott Street W
North Perth, Ontario
Discover this traditional home in the heart of Listowel, Ontario! Situated on a large, fenced-in lot in a mature, family-friendly subdivision, this beautifully maintained home offers space, comfort, and convenience for growing families or those who love to entertain. The main level features a spacious living room perfect for gatherings or cozy nights in, a bright galley kitchen with sleek granite countertops and patio doors leading to the expansive rear yard, a primary bedroom with a private ensuite, and two additional well-sized bedrooms all within an open, inviting layout that suits modern living. The finished lower level includes a large rec room ideal for movie nights or a kids play area, a convenient 2-piece bathroom, a wet bar for entertaining, a laundry area, and two additional bedrooms offering flexibility for guests, hobbies, or a home office. Located within walking distance to schools, parks, and amenities, this home provides the privacy of a large lot in an established neighbourhood perfect for families, retirees, or anyone seeking small-town charm with everyday comfort. Don't miss this opportunity to make it yours! (id:51300)
Exp Realty
95 Maple Street
Mapleton, Ontario
Designed for Modern Family Living. Welcome to the Broderick, a 1,949 sq. ft. two-storey home designed with family living in mind. The open-concept living room and kitchen are beautifully finished with laminate flooring and 9 ceilings, creating a warm and spacious feel. The kitchen is the heart of the home, enhanced with quartz countertops for a modern touch. Upstairs, you'll find four bedrooms, including a primary suite with a laminate custom regency-edge countertops with your choice of colour and a tiled shower with acrylic base. Additional thoughtful features include ceramic tile in all baths and the laundry room, a basement 3-piece rough-in, a fully sodded lot, and an HRV system for fresh indoor air. Enjoy easy access to Guelph and Waterloo, while savoring the charm of suburban life. (id:51300)
RE/MAX Real Estate Centre Inc.
3995 James Street Unit# A
Shakespeare, Ontario
CUSTOM BUILT BY THE OWNER THIS HOME IS GUARANTEED TO IMPRESS WITH 9 FOOT CEILINGS ON MAIN LEVEL, LED POT LIGHTS THROUGHOUT, CHEF'S KITCHEN WITH HUGE PANTRY, ENGINEERED HARDWOOD, 8 FOOT SLIDERS TO LARGE PRIVATE COVERED DECK, GOOD SIZED PRIMARY BEDROOM WITH LOVELY ENSUITE AND 8 FOOT SLIDING DOOR TO CONCRETE BACK DECK. MAIN FLOOR LAUNDRY. 2ND BEDROOM AND ANOTHER FULL BATH COMPLETE THE MAIN FLOOR. THE FULLY FINISHED BASEMENT WITH A SECONDARY ENTRYWAY IS VERY VERSATILE. THERE IS ANOTHER FULL KITCHEN, LARGE BEDROOM, AND A BATHROOM ALLOWING FOR AN INLAW SUITE, RENTAL UNIT OR JUST EXTRA SPACE FOR ENTERTAINING WITH FRIENDS AND FAMILY. NO RENTED ITEMS, WATER HEATER AND SOFTENER ARE OWNED. CONCRETE DRIVEWAY WITH PARKING FOR 6 CARS! BE SURE TO BOOK A VIEWING BEFORE THIS ONE IS GONE!! HOME IS WIRED FOR GENERATOR BACK UP AS WELL (id:51300)
RE/MAX Twin City Realty Inc.
88 Grassbourne Avenue N
Kitchener, Ontario
Welcome to this 2023 Built townhouse located in the heart of the highly desirable Huron Community. Offering almost 1986 sq ft of meticulously finished living space. This home combines modern luxury with thoughtful design. The main floor features a bright and spacious great room with a electric fireplace and hardwood flooring that extends to the upstairs foyer, creating a warm and inviting atmosphere. The chef-inspired kitchen is the true centerpiece, complete with a quartz island and stainless steel appliances. Designed for comfort and convenience, the home offers 9-foor ceilings on the amin floor and the basement is finished by the builder with Full Washroom. The second floor features three generous bedrooms, including a luxurious primary suite with a large walk in closet and a 4-piece ensuite. A second floor laundry room with washer and dryer addas extra convenience. Set in a vibrant, growing neighbourhood just steps from parks, a major recreation center, new schools, shopping, dining, and transit, this beautiful home is perfect for families or professionals seeking space, style, and convenience. Don't miss this incredible opportunity to own this move in-ready home in one of Hurons most desirable new communities. (id:51300)
Homelife/miracle Realty Ltd

