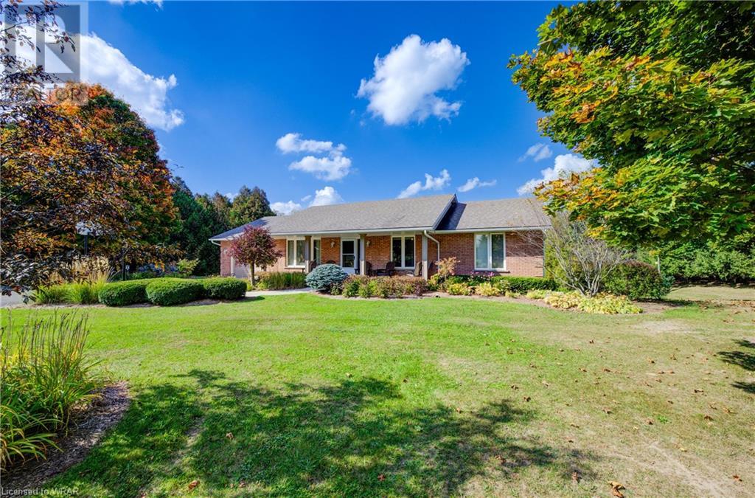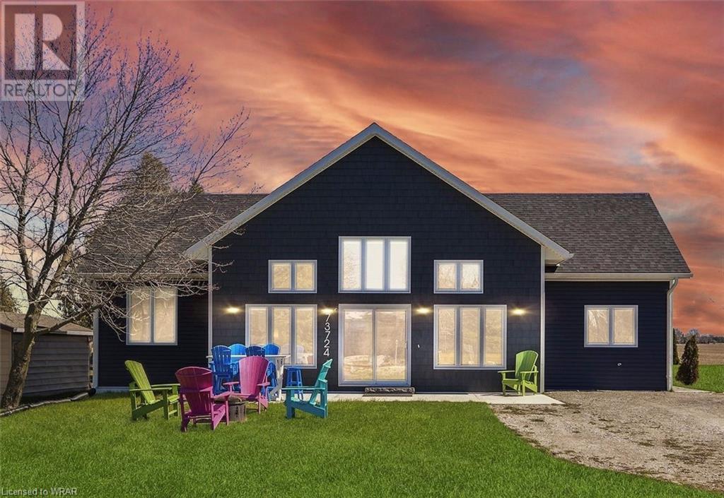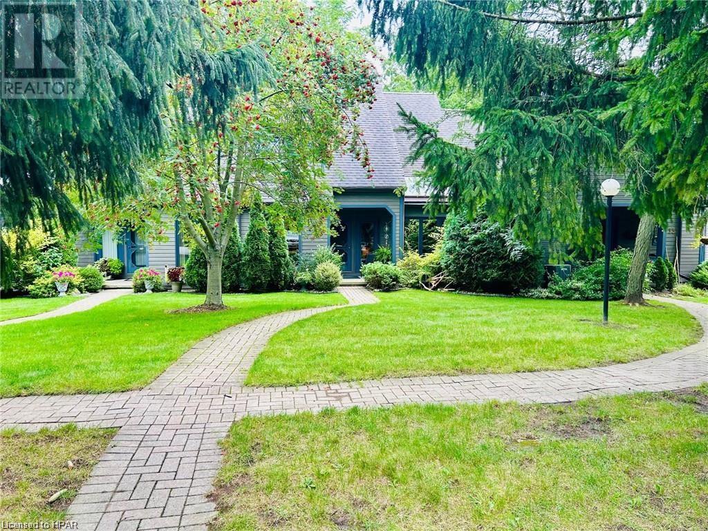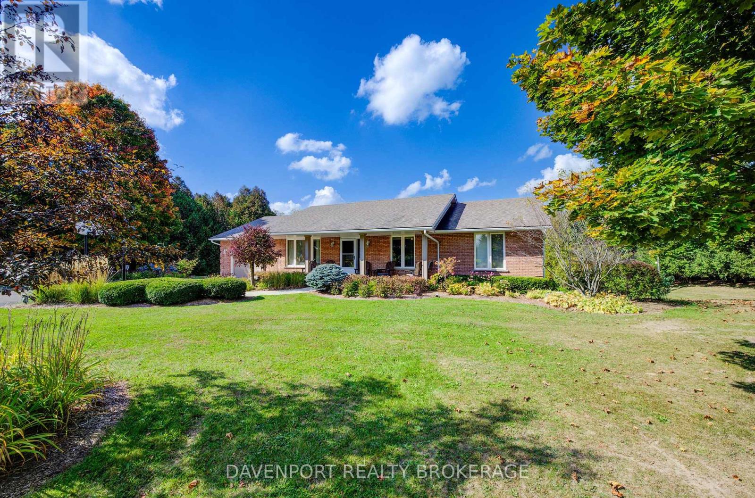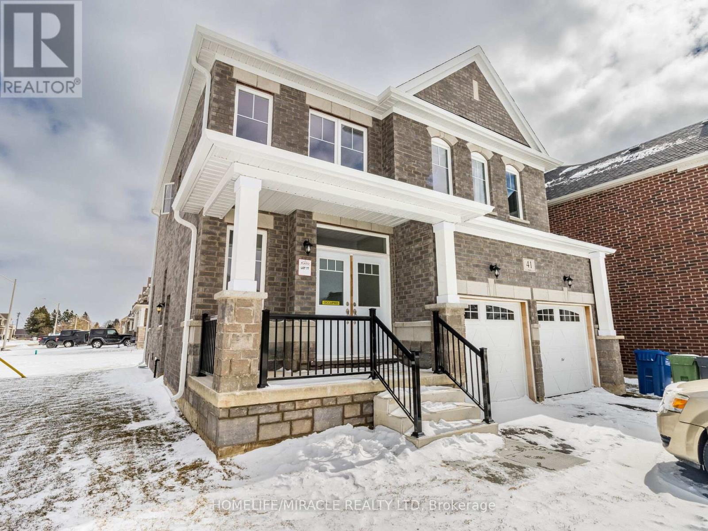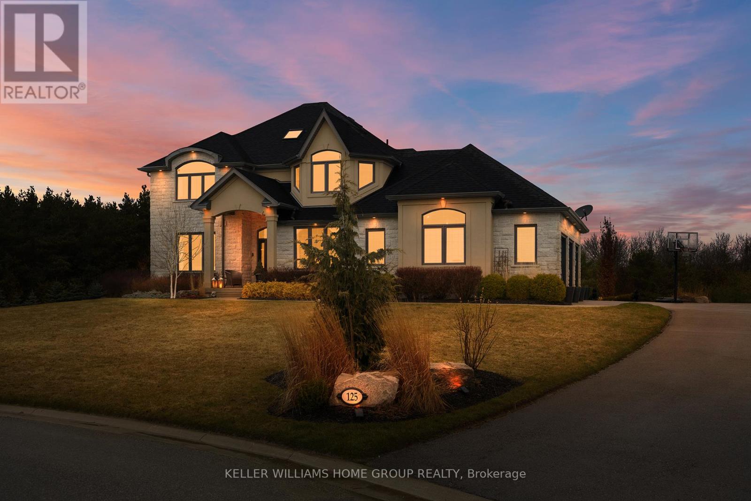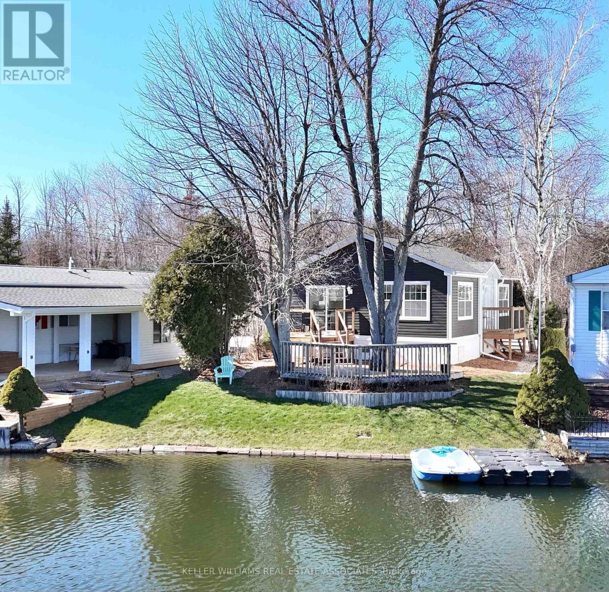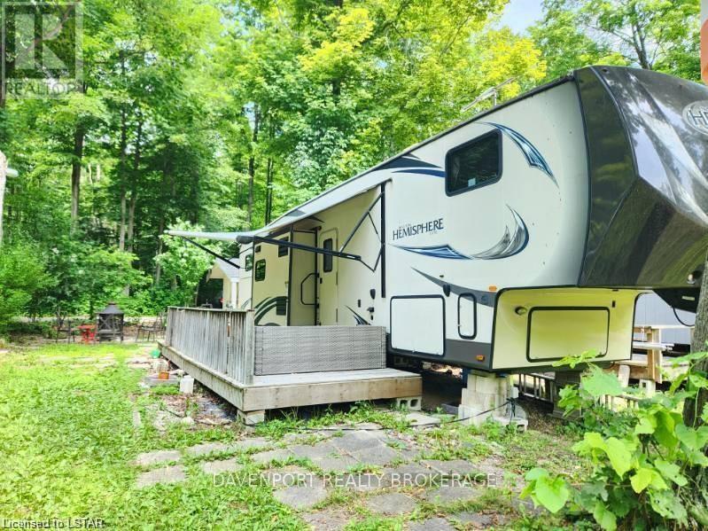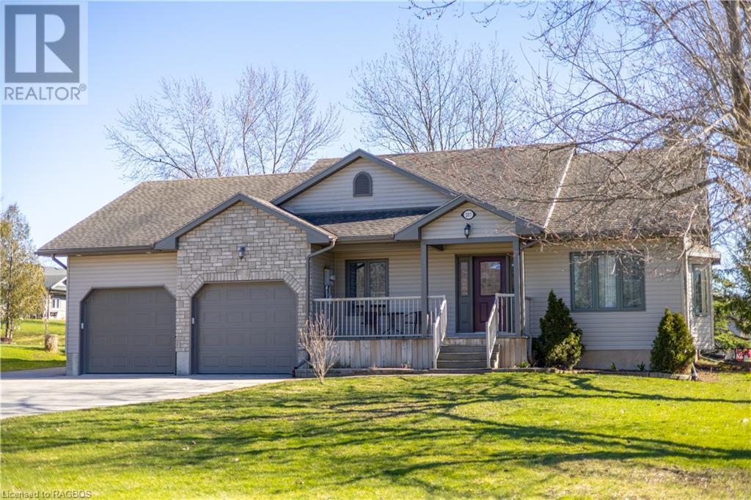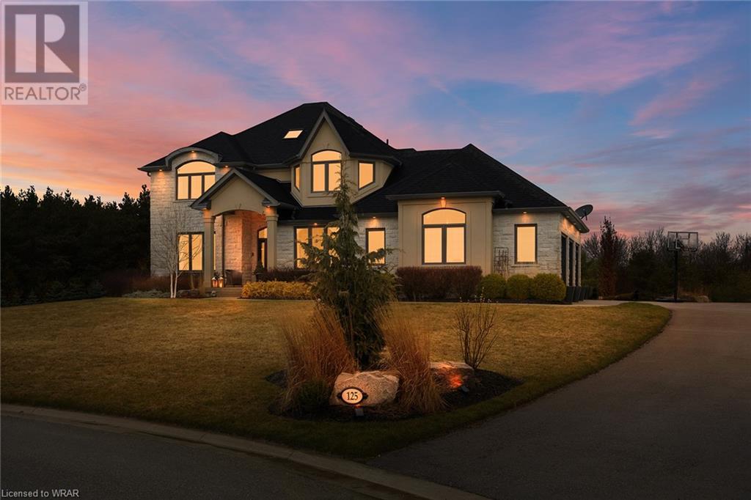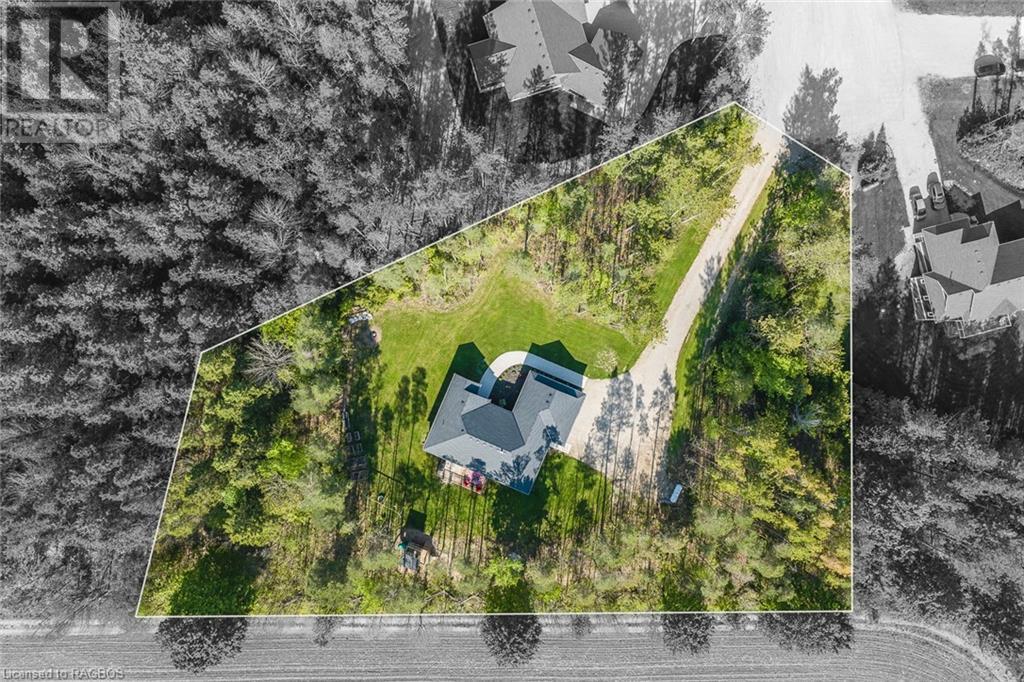Listings
083515 Southgate 8 Road
Southgate, Ontario
This is one extraordinary property on approx. 4 acres. Located in an estate development just minutes to the town of Mt Forest this property is a must see. The 4 bed 2.5 bath home has had numerous updates, starting with the lovely new white kitchen which features ceiling height cabinetry, a pantry and crown molding. You will be sure to love the main bath with quartz counters and ceiling height linen tower, which was renovated just this year. So many reasons to love a walk out basement and this one has two points of entry! The rec room has a propane fireplace and we can all appreciate ample storage and this lower level features some very creative storage solutions. Everything about this property is custom built including the professional landscaping with natural stone and a stone stair case; which could be the perfect back drop for family photos! This property has two entrances off the paved road and the secondary driveway leads to a massive parking & storage area for your toys and the 28’ X 40’ shop! This Shop is the perfect set up; it's insulated, heated, 12' ceiling and has 2 roll up doors!! The builder didn't leave anything out of this property, including a Briggs & Statton Powergroup Generator that has capacity to run the full property include the shop and the outdoor lighting. Front porch has newer composite decking and is a lovely spot to sit and enjoy the outdoors. Don’t miss your chance to view this truly exceptional property book you're viewing today! (id:51300)
Davenport Realty Brokerage (Branch)
73724 Crest Beach Road S
Zurich, Ontario
Nestled along the pristine shores of Lake Huron, this stunning property exudes luxury and craftsmanship. Constructed in 2021 by a reputable custom home builder for their personal use, this residence boasts exceptional ICF construction renowned for its durability and energy efficiency. Meticulously crafted to meet the highest standards, including R-40 insulation. This 5-bedroom haven epitomizes comfort and style, offering ample space for both family and guests. Whether you envision it as your year-round home or a tranquil retreat, this property enjoys an idyllic location to enjoy the mesmerizing blue waters of Lake Huron. With deeded access to sandy beaches at two convenient locations—one 3 lots down and the other a 2 min walk to the end of the secluded dead-end street—waterfront living has never been more accessible. Discover the allure of Lake Huron, affectionately known as Ontario's West Coast—a hidden gem waiting to be explored. A grassy knoll adorned with permanent stairs leading to the beach area while pole lighting illuminates the walkway down to the water's edge. Ideally situated between Grand Bend and Bayfield. Great income property. $51,000 earned from short-term rentals in 2023. Large poured concrete patio, outdoor shower, large storage shed. This home is highly efficient with utility costs. (id:51300)
Chestnut Park Real Estate Limited
76582 Jowett's Grove Road Unit# 14
Bayfield, Ontario
Discover this exquisite chalet-style condominium nestled within the coveted Harbour Lights Condominiums in picturesque Bayfield. Boasting meticulous upgrades, this 3 + 1 bedroom, 3 bathroom residence spans over 2,200 square feet of luxuriously appointed living space. Step into the remarkable kitchen adorned with top-of-the-line stainless steel appliances. Maple cabinetry with quartz countertops provides ample storage, seamlessly flowing into the dining area featuring patio doors opening onto a BBQ deck with a convenient gas connection. Throughout the home, pristine hardwood flooring exudes elegance. Relax in the inviting living room, complete with a cozy gas fireplace and expansive windows overlooking the serene wooded backdrop, ensuring absolute privacy. A versatile office on the main floor offers flexibility as an additional bedroom or exercise space. Upstairs, the second level presents an exceptionally spacious primary bedroom boasting a cathedral ceiling, terrace doors leading to a balcony, double closets, and a private entrance to a lavish 5-piece bathroom featuring a glass shower. An additional guest bedroom completes this level. Descend to the lower level, where a family room awaits with a games area, gas fireplace, and patio doors opening onto an outdoor patio and private yard. Also on this level, discover a 3-piece bathroom, a den ideal for another sleeping area, and a utility room with ample cupboards to keep clutter at bay. Indulge in the amenities of the community, including a refreshing inground pool just a brief stroll from the unit. Mature trees, interlock walkways, and designated parking add to the charm of this well-appointed complex. Continuously updated over the years. Embrace the opportunity to own a breathtaking chalet-style condominium in this established community, mere steps from the marina and a leisurely 5-minute walk to a private beach. (id:51300)
RE/MAX Reliable Realty Inc.(Bay) Brokerage
083515 Southgate 8 Road
Southgate, Ontario
This is one extraordinary property on approx. 4 acres. Located in an estate development just minutes to the town of Mt Forest this property is a must see. The 4 bed 2.5 bath home has had numerous updates, starting with the lovely new white kitchen which features ceiling height cabinetry, a pantry and crown molding. You will be sure to love the main bath with quartz counters and ceiling height linen tower, which was renovated just this year. So many reasons to love a walk out basement and this one has two points of entry! The rec room has a propane fireplace and we can all appreciate ample storage and this lower level features some very creative storage solutions. Everything about this property is custom built including the professional landscaping with natural stone and a stone stair case; which could be the perfect back drop for family photos! This property has two entrances off the paved road and the secondary driveway leads to a massive parking & storage area for your toys and the 28 X 40 shop! This Shop is the perfect set up; it's insulated, heated, 12' ceiling and has 2 roll up doors!! The builder didn't leave anything out of this property, including a Briggs & Statton Powergroup Generator that has capacity to run the full property include the shop and the outdoor lighting. Front porch has newer composite decking and is a lovely spot to sit and enjoy the outdoors. Dont miss your chance to view this truly exceptional property book you're viewing today! (id:51300)
Davenport Realty
41 Fennell Street
Southgate, Ontario
Immaculate 3 Bedroom , 3.5 Bathrooms all brick & stone Detached home in the sought-after community of Southgate Grey County, hardwood floors, custom staircase, spacious chef kitchen w/quartz countertop s/s appliances over looking family room, main floor laundry (PARTIALLY finished basement) close to schools/ park. (id:51300)
Homelife/miracle Realty Ltd
118 Second Street
Brockton, Ontario
Welcome to your dream abode nestled in the heart of Walkerton, Ontario. This delightful semi-detached home offers a perfect blend of modern comfort and timeless elegance. Boasting three bedrooms and a finished basement, this property is designed to accommodate your family's every need while providing ample space for relaxation and entertainment. The spacious open concept kitchen, dining and living room serves as the heart of the home, offering a cozy retreat for relaxation and entertainment. Large windows flood the rooms with sunlight, creating a bright and airy atmosphere. Whether you're hosting guests or enjoying a quiet night in, this versatile space can accommodate your every need. this home offers easy access to a wide range of amenities and attractions. From scenic parks and trails to local shops and restaurants (id:51300)
Housesigma Inc.
125 Crewson Court
Guelph/eramosa, Ontario
Experience unparalleled luxury in this magnificent 6-bedroom, 5 bathroom estate, a mere 20-min drive from Milton & Hwy 401. Go Train access just a 5 min drive. Enjoy total tranquility on approx 3.4 acres of lush conservation-backed land. This Thomasfield Homes is located in the prestigious Crewson Ridge Estates, a testament to exquisite craftsmanship & refined taste. Boasting a grand 2-storey design with over 5,200 SQ FT OF FINISHED LIVING SPACE, every corner of this home exudes opulence. With 3386 sq ft above ground, this home offers unparalleled views from every angle, inviting you to bask in the beauty of nature from the comfort of your own abode. Features include: 6 BED, 5 BATH, 9' CEILINGS ON MAIN WITH HEATED MARBLE FLOORS, CUSTOM KITCHEN. A walkout basement offers an additional 1823 sq ft of SELF CONTAINED LIVING SPACE with an OVERSIZED KITCHEN, QUARTZ COUNTERS, LARGE ABOVE GRADE WINDOWS, 9' CEILINGS, 2 BED, 2 BATH, FAMILY ROOM, SEPARATE ENTRANCE for in-law suite and/or multi-generational living. The main floor boasts 9' CEILINGS THROUGHOUT. The CUSTOM PARAGAN KITCHEN with QUARTZ COUNTERS, SOFT-CLOSE CABINETRY, CUSTOM CHERRY WOOD ISLAND and HIGH-END BRIGADE COMMERCIAL APPLIANCES. HEATED MARBLE FLOORS, SCRATCH RESISTANT ENGINEERED CHERRY WOOD FLOORS. 2 WALK-IN CLOSETS, ACCOMPANIED BY AN 8PC MASTER ENSUITE BATHROOM WITH HEATED FLOORS. ENERGY-EFFICIENT AMENITIES SUCH AS SEALED HOME, GEOTHERMAL HEATING & COOLING SYSTEM, GENERAC BACK-UP GENERATOR, and VENTILATION SYSTEM. Modern conveniences, including a CENTRAL VACUUM SYSTEM, ALARM SYSTEM, INTERNET AND NEWLY ADDED FIBER OPTICS SERVICING. ALL 7 WALL-MOUNTED TV'S INCLUDED. Indulge in luxury living with this exquisite estate, where every detail has been meticulously curated to exceed the highest standards of elegance and comfort. Don't miss the opportunity to make this dream home yours. Schedule your private tour today and elevate your lifestyle to extraordinary heights. (id:51300)
Keller Williams Home Group Realty
22 Jasper Heights
Puslinch, Ontario
Welcome to your new oasis at 22 Jasper Heights. This is a freehold property within the common elements condominium community of Mini-Lakes; a sought after gated neighbourhood with a variety of amenities including common areas, a heated seasonal pool, a lake with excellent swimming and recreational boating, and much more. This recently built two bedroom custom modular home sits on a large premium waterfront lot with unique water access. Skate, swim, or fish right from your private lawn or paddle along the canal to enjoy recreation on the lake. Soak in the morning sun shining across the water right into the open concept living room and kitchen, enjoy the breeze and view from the two-tiered deck, or relax on the private dock. Ample secure storage in the included 10x20 sea container located on-site. Convenient local amenities and shopping close by in Guelph with excellent access to the 401. (id:51300)
Keller Williams Real Estate Associates
123 - 33900 Sugarbush Road
Bluewater, Ontario
How about a place of your own to while the summer days away! This 42 FT, 2014 Forest River Salem Hemisphere model, with four slide-outs, deck and shed is located in the Sugar Bush Recreation Park. This trailer is being sold all-inclusive, furniture, bedding, kitchen items, appliances including refrigerator in shed. This is a quiet park with a beautiful tree canopy, inground pool, recreation centre, showers, beach, playground etc. The recreation centre hosts many group activities, Euchre tournaments, golf tournaments, dances and dinners and year-round shower facilities. Keys for the recreation centre will be included at closing. The Sugar Bush Campground in Bayfield Ontario is a member-owned, not-for-profit campground operated entirely by the members. When you purchase a trailer at Sugar Bush, you are also purchasing a membership certificate and are immediately enrolled as a member of the corporation. No more lease! Just an annual due of $1000.00 billed in two installments. The dues are used to operate, maintain and improve the entire park – it’s an investment in your own asset! Buyers are required to submit an application and fee before the purchase of the ""share"" of the park, as well as a background check to be supplied for whoever is on the title. ( This is to ensure the non-profit corporation of owners are doing their due diligence.) (id:51300)
Davenport Realty
207 Alma Street W
Paisley, Ontario
Welcome to Your Modern Bungalow Oasis! Nestled in a tranquil neighbourhood, this custom-built modern bungalow offers the epitome of comfort and convenience. Boasting a thoughtful design with 3 bdrms, 3 baths, this home is a testament to contemporary living at its finest. With stunning cherry hardwood floors throughout and a spacious ensuite bathroom for relaxation, every inch of this home exudes luxury. Entertain effortlessly in the open concept kitchen, dining room, and living room, or take the party downstairs to the fully finished basement complete with a wet bar and ample space for guests. Enjoy the convenience of ample parking space for guests and vehicles, an oversized attached garage with a separate entry to the basement makes it perfect for easy access. Step outside onto the front porch or covered deck to savour the peaceful surroundings of the fenced yard. With in-floor heating in the basement and gutter covers for low-maintenance living, this home is designed for comfort and ease. Located near the rail trail, it's ideal for leisurely strolls and outdoor adventures. Don't miss your chance to call this modern bungalow yours—schedule your viewing today! (id:51300)
Exp Realty
125 Crewson Court
Rockwood, Ontario
Experience unparalleled luxury in this magnificent 2-KITCHEN, 6-BEDROOM, 5-BATHROOM, estate home is a mere 20-min drive from Milton, Hwy401, Georgetown and Guelph. Go Train within 5 min drive. Enjoy total tranquility on approx 3.4 acres of lush conservation-backed land. A Thomasfield Home in the prestigious Crewson Ridge Estates, a testament to exquisite craftsmanship & refined taste. Boasting a grand 2-storey design with over 5,200 SQ FT OF FINISHED LIVING SPACE, every corner of this home exudes opulence. 3386 sq ft above ground, this home offers unparalleled views from every angle, bask in the beauty of nature from the comfort of your own home. Features include: 6 BED, 5 BATH, 9' CEILINGS ON MAIN WITH HEATED MARBLE FLOORS, CUSTOM KITCHEN. A walkout basement offers an additional 1823 sq ft of SELF CONTAINED LIVING SPACE with an OVERSIZED KITCHEN, QUARTZ COUNTERS, LARGE ABOVE GRADE WINDOWS, 9' CEILINGS, 2 BED, 2 BATH, FAMILY ROOM, SEPARATE ENTRANCE for in-law suite and/or multi-generational living. The main floor boasts 9' CEILINGS THROUGHOUT. The CUSTOM PARAGAN KITCHEN with QUARTZ COUNTERS, SOFT-CLOSE CABINETRY, CUSTOM CHERRY WOOD ISLAND and HIGH-END BRIGADE COMMERCIAL APPLIANCES. HEATED MARBLE FLOORS, SCRATCH RESISTANT ENGINEERED CHERRY WOOD FLOORS. 2 WALK-IN CLOSETS, ACCOMPANIED BY AN 8PC MASTER ENSUITE BATHROOM WITH HEATED FLOORS. ENERGY-EFFICIENT AMENITIES SUCH AS SEALED HOME, GEOTHERMAL HEATING & COOLING SYSTEM, GENERAC BACK-UP GENERATOR and VENTILATION SYSTEM. Modern conveniences, including a CENTRAL VACUUM SYSTEM, ALARM SYSTEM, INTERNET & FIBER OPTICS SERVICING. 8 WALL-MOUNTED TV'S INCLUDED. JOHN DEERE ZERO TURN LAWN MOWER INCLUDED. Indulge in luxury living with this exquisite estate, where every detail has been meticulously curated to exceed the highest standards of elegance and comfort. Don't miss the opportunity to make this dream home yours. Schedule your private tour today and elevate your lifestyle to extraordinary heights. (id:51300)
Keller Williams Home Group Realty
161 Pine View Drive
West Grey, Ontario
Welcome to Forest Creek Estates, a preferred neighbourhood just minutes from Hanover. This 5 bed, 3 bath bungalow, built in 2020, is situated on a large, 1.63 acre estate lot. This is one of the more private lots in the neighbourhood, located on a cul-de-sac, surrounded by trees and backing onto farmer's fields. The main floor features a bright, open-concept living room with cozy fireplace and cathedral ceilings. The spacious kitchen boasts quartz countertops, Barzotti cabinets, new, custom backsplash, and large island. From the dining area access the large deck (complete with BBQ hook-up) through large sliding doors. The primary bedroom features a large walk-in closet and luxurious, 5 piece ensuite bath. Two further bedrooms, a 4 piece bathroom, and laundry/mud room complete the main floor. Downstairs, the fully finished lower level boasts an additional two bedrooms, a 3 piece bathroom, spacious rec room, storage, a utility room, and a convenient walk-up to the garage. This up-and-coming neighbourhood is quickly expanding and residents enjoy access to walking trails and nearby beautiful Boyd Lake. (id:51300)
Royal LePage Rcr Realty

